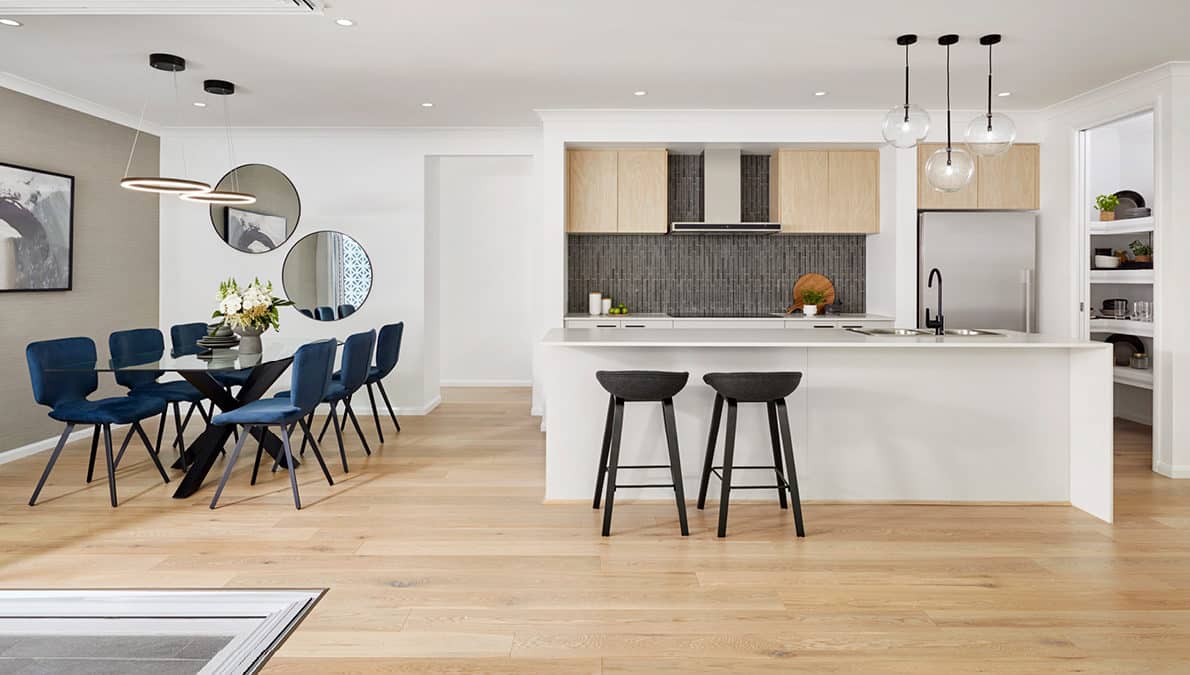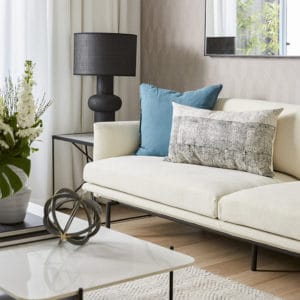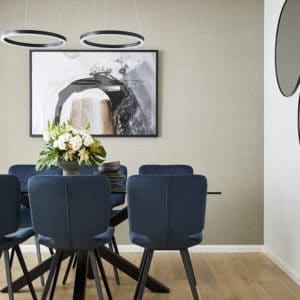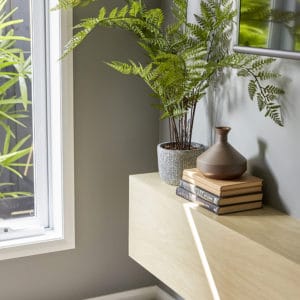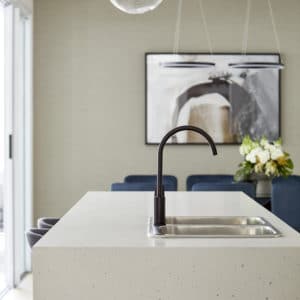Get the look
Showcased on a 375m2 block with a 12.5m frontage, the Grange 25 on display at Everleigh Greenbank delivers 233.42m2 of living space across four bedrooms, two bathrooms, three living spaces and two outdoor living areas.
The home features a Crest façade and has serious street appeal. The façade colour scheme makes a statement with feature stonework and neutral masonry render. The natural colour palette lends itself to the greenery in the surrounding environment.
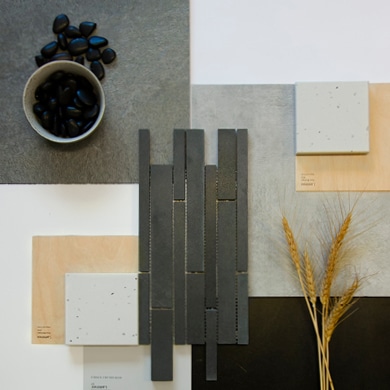
Exterior
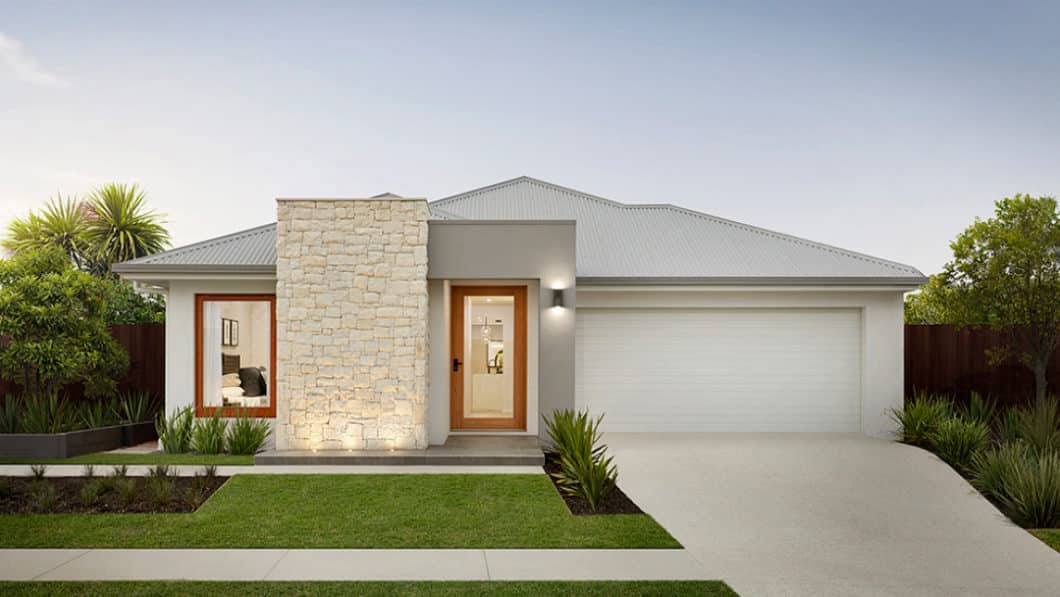
The Grange 25 has been built with:
- Masonry render in Dulux® Casper White
- Feature masonry render in Dulux® Tristan
- Feature stonework by Eco Outdoor in Newport Random Ashlar natural stone
- Entry Hume door and frame finished with Dulux® stain Ultraclear
Interior
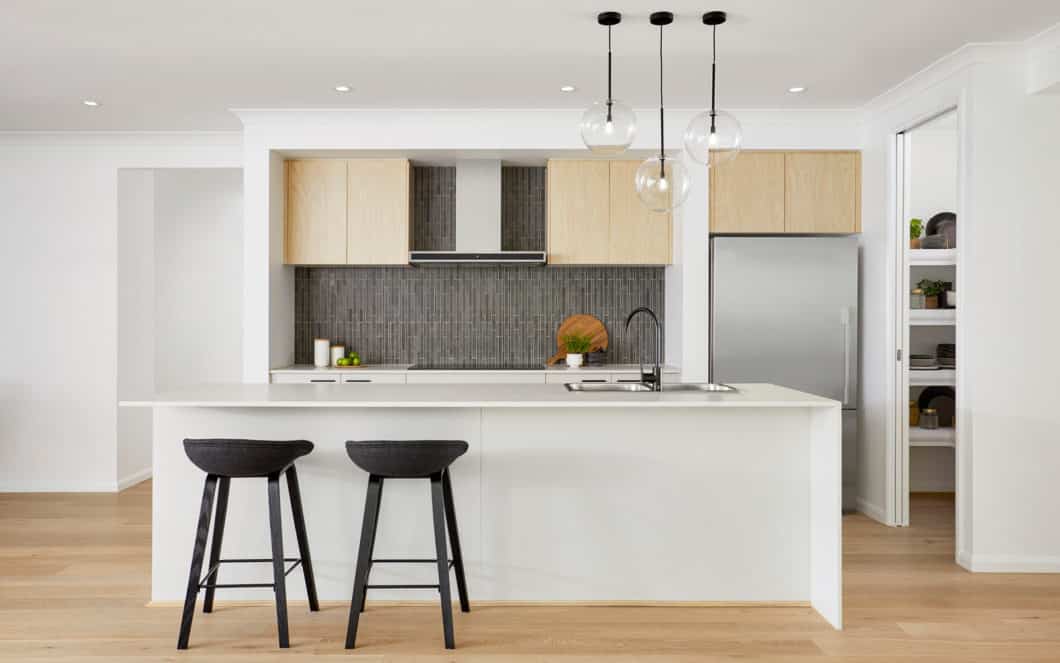
The master bedroom is located at the front of the home, sectioned off from the minor bedrooms positioned at the rear. This privacy creates a parents retreat and seamlessly divides the house. The open plan living area has great free flowing space that enables excellent indoor-outdoor integration between the heart of the home and the alfresco area.
The master bedroom includes a recessed study nook and generous size walk-in wardrobe. The stunning black pendant lighting matches the sophisticated black fixtures in the ensuite.
Located in front of the master bedroom is a cosy media room that closes off via double doors. The room has a Dulux® Timeless Grey feature wall and the flooring choice is Carpet Call’s Bay of Islands Ocean. This carpet is repeated in all the bedrooms to create a coherent feel to the home. Opposite the media room is a formal lounge room that can be easily transformed into a home office.
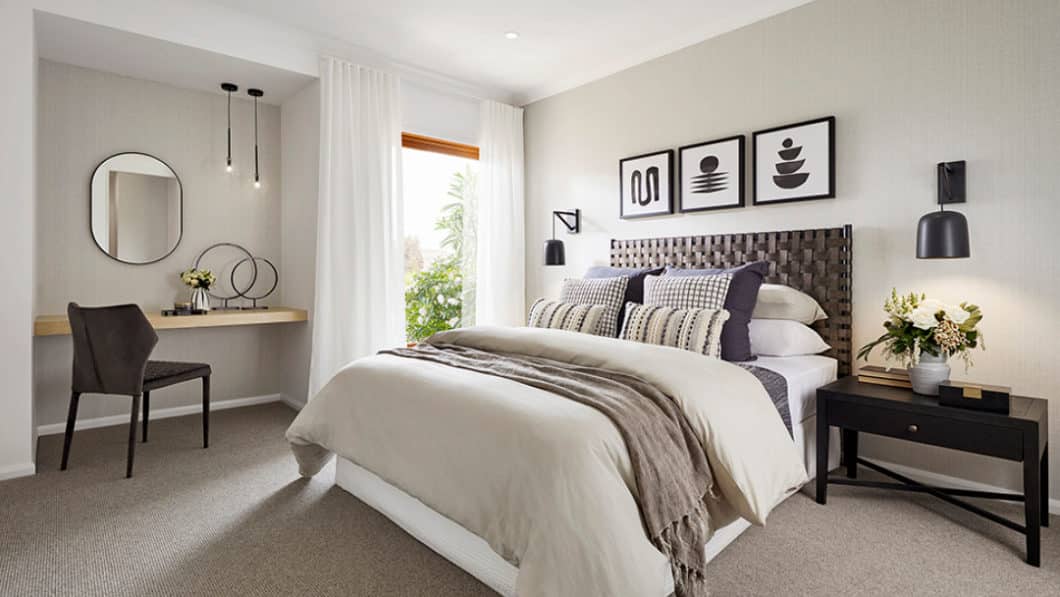
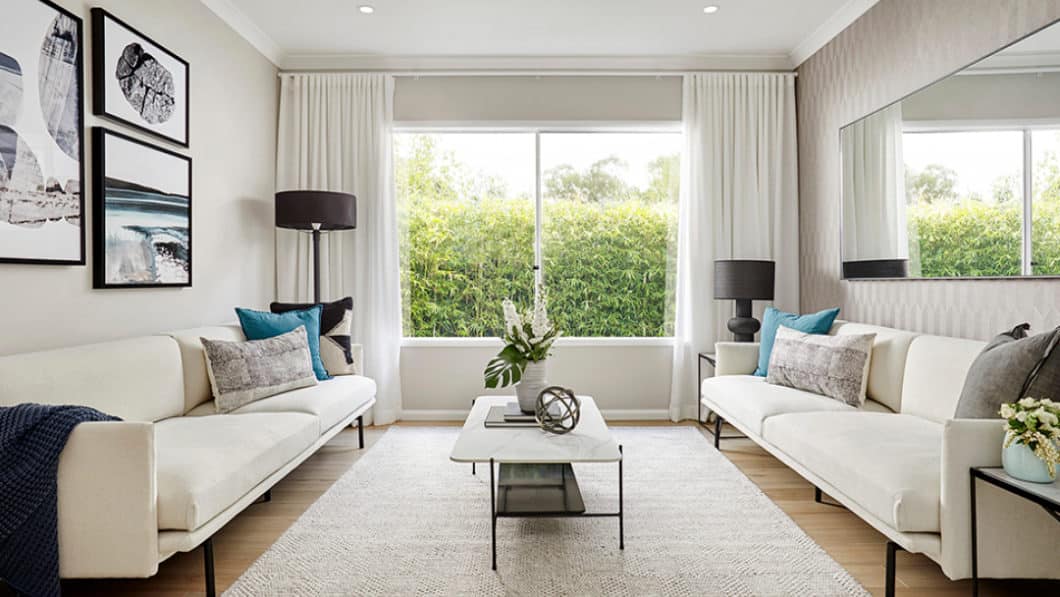
In the open plan living area 2400mm high stacker doors open to the outside entertaining area. The main wall colour used through the kitchen/dining/living is Dulux® Lexicon Quarter. The flooring selected for the central areas of the home is Carpet Call’s European Oak White Smoke timber flooring.
The stunning kitchen features a 20mm Caesarstone® Frozen Terra benchtop (deluxe range) with a waterfall edge. There’s no shortage of storage in this kitchen, with a generous walk-in pantry included. The main cabinetry is Laminex Oyster Grey (natural) and the secondary cabinetry featured is Laminex Raw Birchply (natural). The black kitchen handles are Hettich Kervo, while the black feature kitchen sink mixer is Phoenix Arlo. The kitchen sink is a Clark Polar double overmount. The stunning tile splashback was sourced from Beaumont Tiles and features the Mosaic Ash Basalt Interlock 305×350.
To the rear of the home there’s three minor bedrooms, one with a private outdoor area. Bedroom two has a feature wall in Dulux® Palmer, bedroom three has a feature wall in Dulux® Sepal and bedroom four has a feature wall in Dulux® Milton Moon. There’s also a linen cupboard, family bathroom and laundry located to the rear of the home.
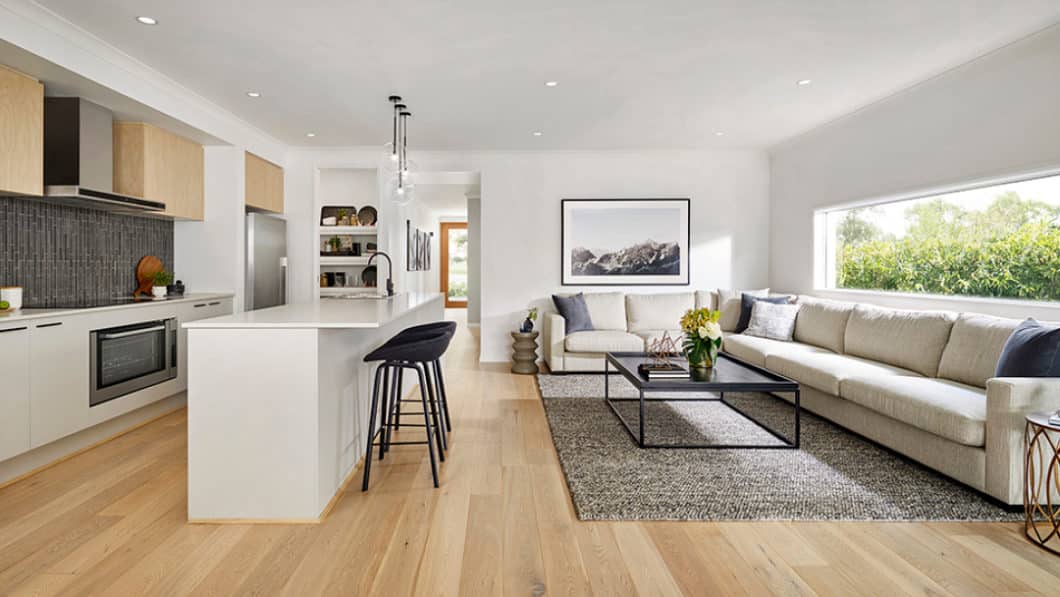
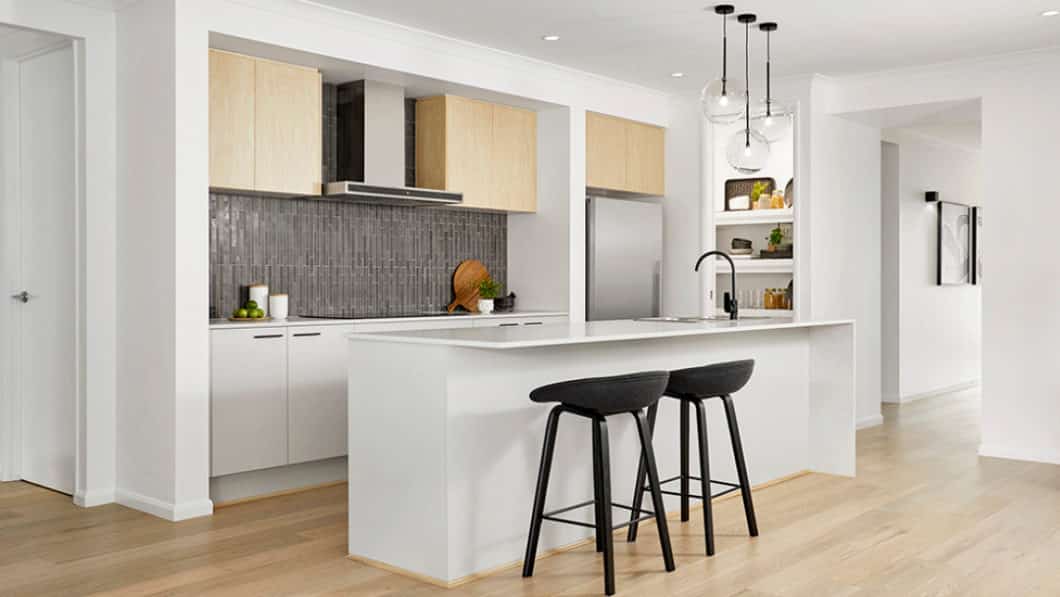
The wet areas all feature the same materials to offer a consistent look and feel through the home. The benchtops are Caesarstone® Sleek Concrete (deluxe range) and the basins are Caroma Sculptural Round 0TH. The Cabinetry is Laminex Raw Birchply (natural), the tapware is Phoenix Radii (black) and the handles are Hettich Nombela (black). The wall tile featured is Spatial White Satin Rectified 600×600, while the Icon Dove CB Porcelain Textured Rectified 297×595 tile is used on the floor. Both products were sourced from Beaumont Tiles.
If you want to know more about this stunning display home or any of our other designs, contact us today!

