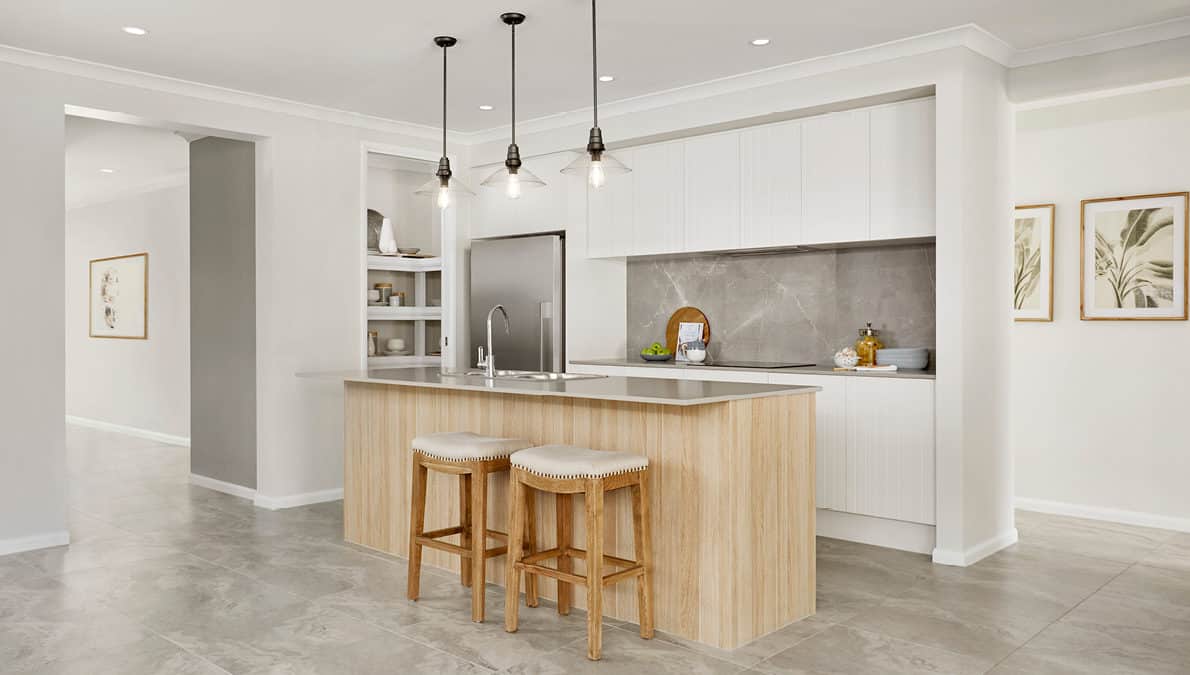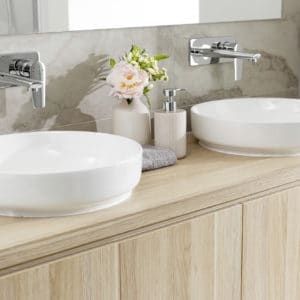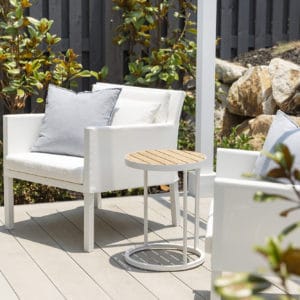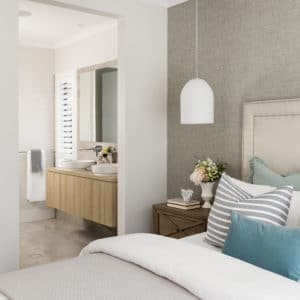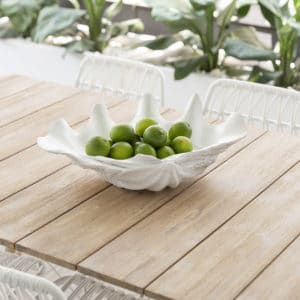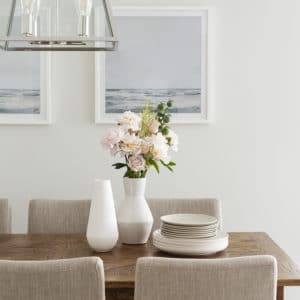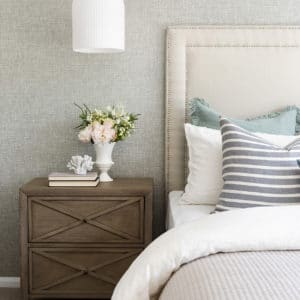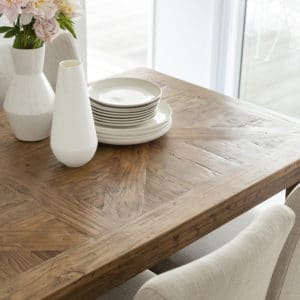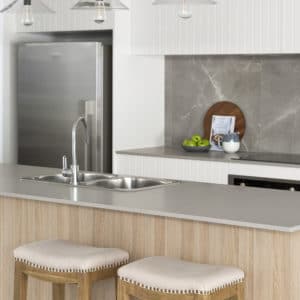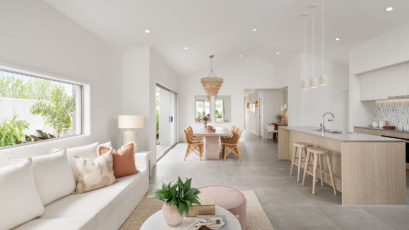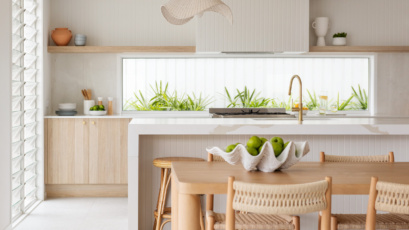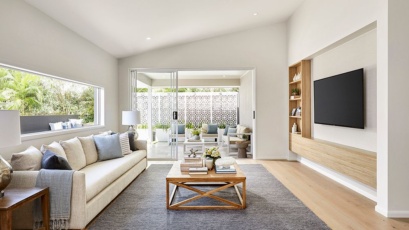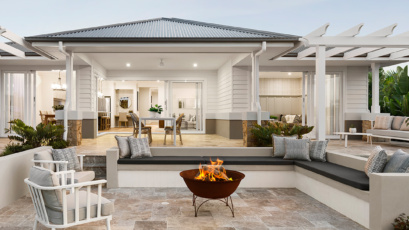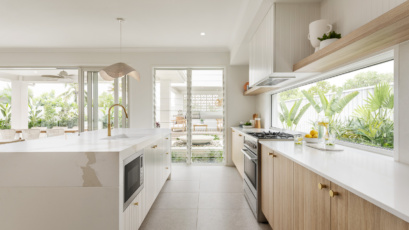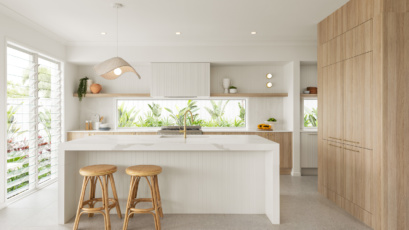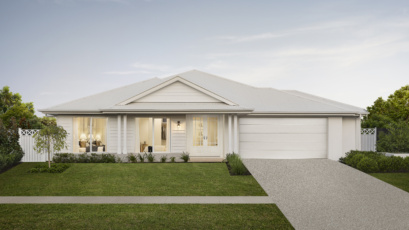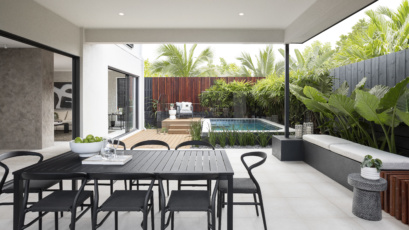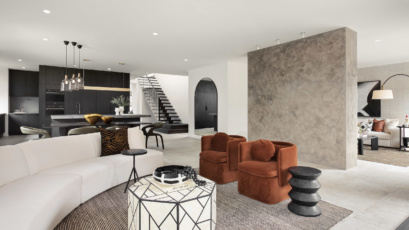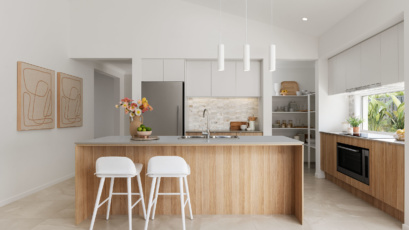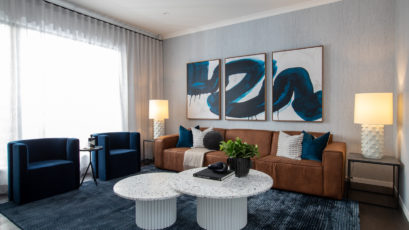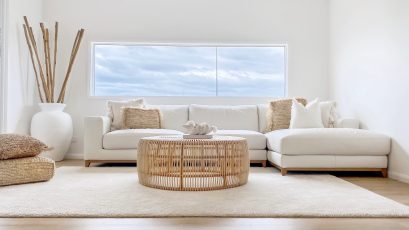Get the look
Showcased on a 400m2 block with a 12.5m wide frontage, this single storey home delivers 239.37m2 of living space across four bedrooms, two bathrooms, three living spaces and an extended outdoor area. Designed to fit on a lot with a minimum 12.50m width, this home delivers an abundance of living space within a single storey. The Milan 25 MKII on display at Yarrabilba represents excellent value for money. As well as three living spaces and an outdoor area, you’ll also find inside the home an entertainer’s kitchen and a double garage. The master bedroom is a parent’s retreat with private outdoor access, ensuite and a spacious walk in robe and ensuite.
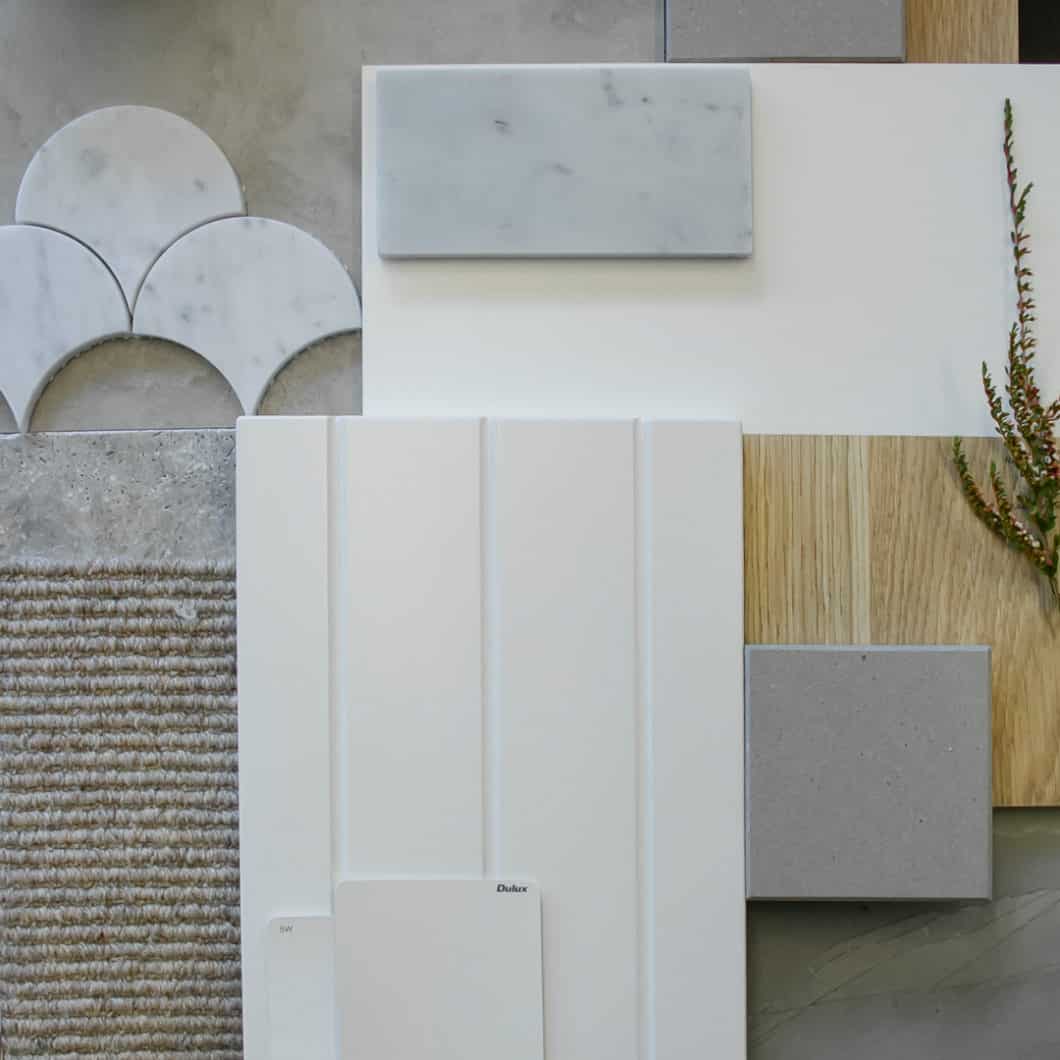
Exterior
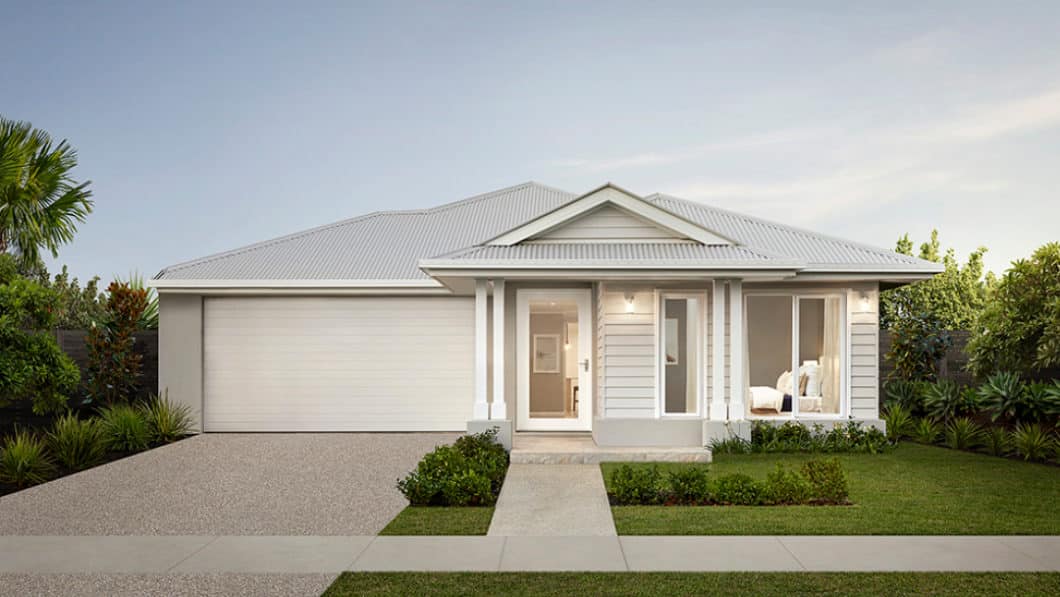
The Milan 25MKII on display at Yarrabilba has a Coastal facade that boasts charming street appeal. The façade colour scheme is influenced by the home’s coastal style interior and utilises the following combination of key materials and colours:
- Masonry render painted in Dulux® Winter Fog
- Linea Weatherboard painted in Dulux® Dieskau
- Aluminium framed windows in White
- A Hume JST1 door painted in Dulux® White on White
The Coastal façade on the Milan 25MKII perfectly balances the cool tones of the colour palette against the warmth of the streetscape. Overall, the façade delivers a well-proportioned home by featuring the double garage on a narrow home.
Interior
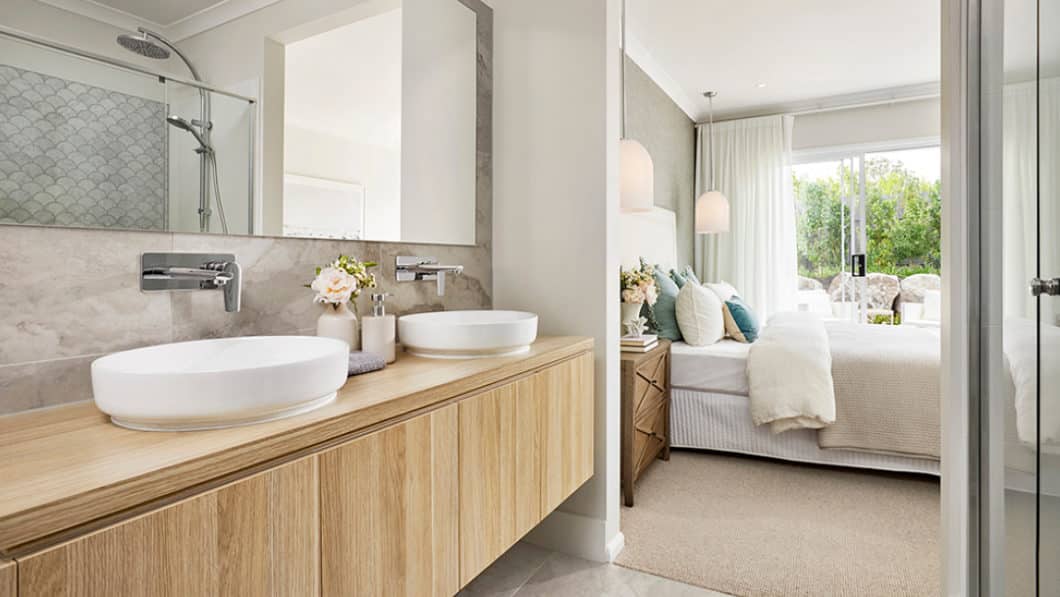
Soaring high 2550mm ceilings and 2400mm high stacker doors inside the home create additional space and make the relationship between the outdoors and inside well connected. This home was designed for laid-back family living. By placing the living room at the rear of the home and adjacent to the master, it enables the overall floorplan of the home to be extended and the outdoor living space to be doubled. The double outdoor room is connected to the family and dining rooms and contributes to the overall indoor-outdoor integration.
In the heart of the home are the open plan living spaces, encompassing an entertainer’s kitchen with a 20mm Caesarstone® bench top in Raw Concrete from the Deluxe range. Also featured is a Beaumont Tiles® splashback using large format Timeless Amani Grey 797×797 tiles. The kitchen cabinetry is Laminex Formwrap in Ghostgum from the Country V Profile range with push to open catches instead of handles. The island bench also features a 20mm Caesarstone® top in Raw Concrete, combined with Laminex front and cabinetry in Natural Oak (Classic). The kitchen also includes a generous walk-in pantry, a Clark Polar stainless-steel double bowl kitchen sink and a Phoenix Arlo 200mm Gooseneck Sink Mixer in Chrome.
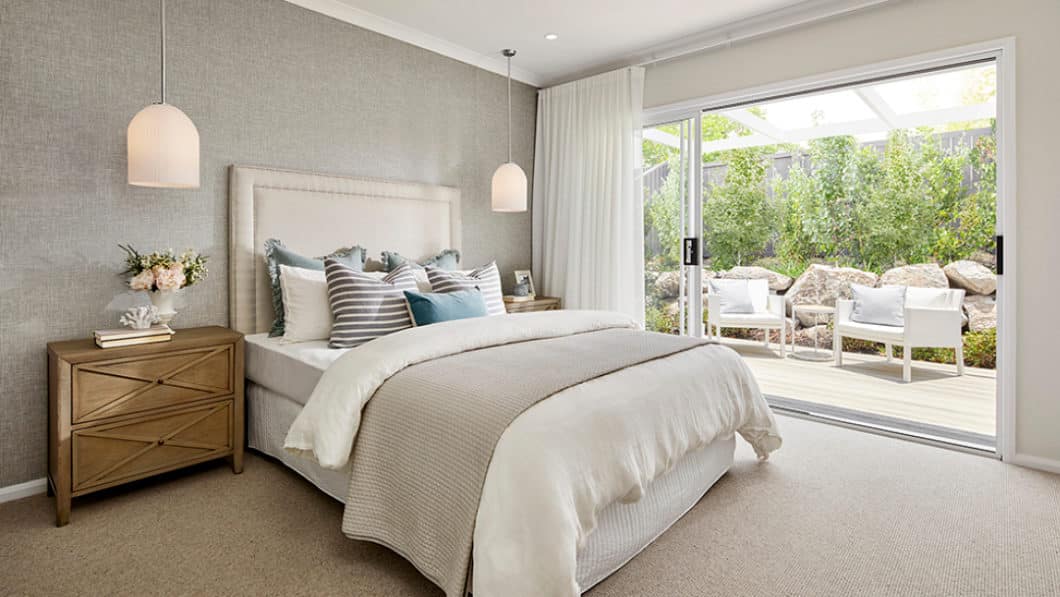
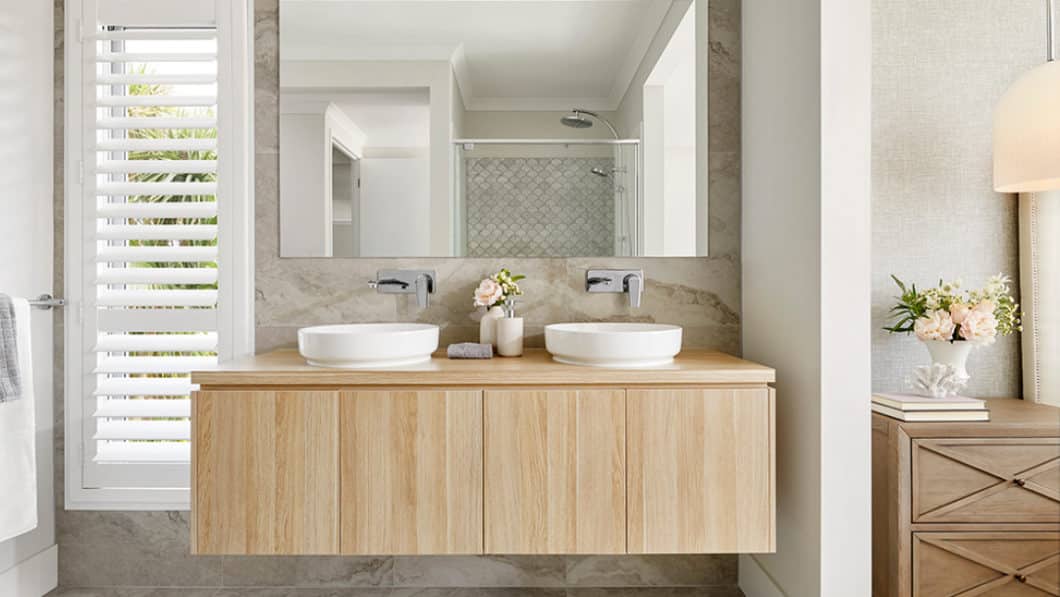
Throughout the home there’s statement wallpaper, generous size windows to capitalise on the natural light, and ample storage. The main paint colour used throughout the Milan 25MKII is Dulux® Rottnest Island and all internal doors and wooden trims are painted in Dulux® White on White. The feature wall in the media room is painted in Dulux® Natural Wool. The stunning Sicily Stone Light Grey porcelain rectified 600×600 floor tiles act as a show stopping feature in the home and were supplied by Beaumont Tiles®. The open floor plan provides great free flowing space throughout these key living zones.
The master bedroom is positioned to the rear of the home to create a separate parent’s zone for maximum privacy. This parent’s retreat features a generously sized walk-in-robe and ensuite with an oversized shower and double vanity. A feature unique to the parent’s retreat is the private alfresco area, designed to provide a secluded place to unwind and is accessed by 2400mm high stacker doors.
The minor bedrooms are located at the front of the home with a shared main bathroom and separate toilet. Feature walls in the minor bedrooms include Dulux® colourways Water Warn (bedroom two), Guild Grey (bedroom three) and Silo Grain (bedroom four). You’ll find Carpet Call’s Salerno Palme as the flooring option chosen for all the bedrooms.
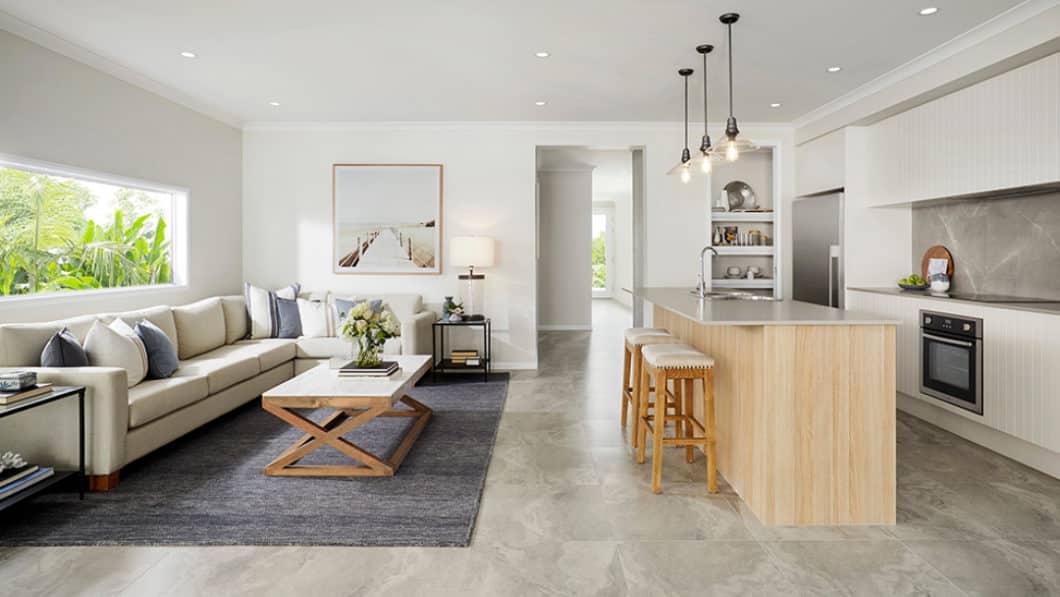
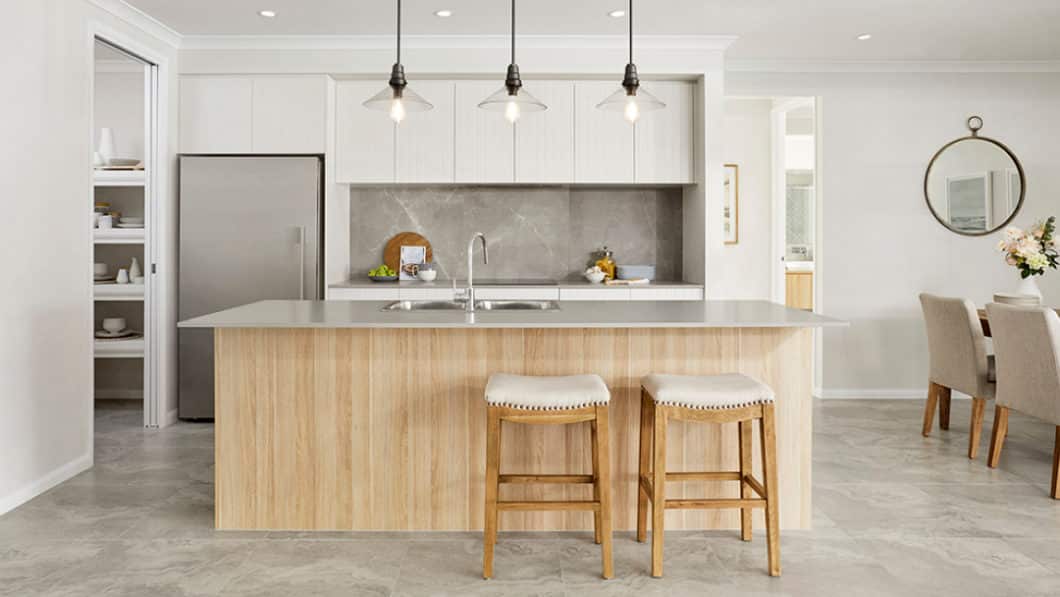
In the Bathroom, ensuite and laundry there’s Laminex classic oak benchtops and cabinetry , which was also used for the kitchen island bench and helps tie the whole home together. Caroma sculptural round inset basins, Phoenix Arlo tapware and a stunning Clark Round 1600mm freestanding bath and semi-frameless shower screens complete the bathrooms. The main wall tile is Spatial Satin White Rectified 300×600, while the feature wall tile used is Mos Navona Fan Ice Stone (80×95) 290×290 – both provided by Beaumont Tiles®.
This home is perfect for growing families looking for exceptional living at an affordable price.

