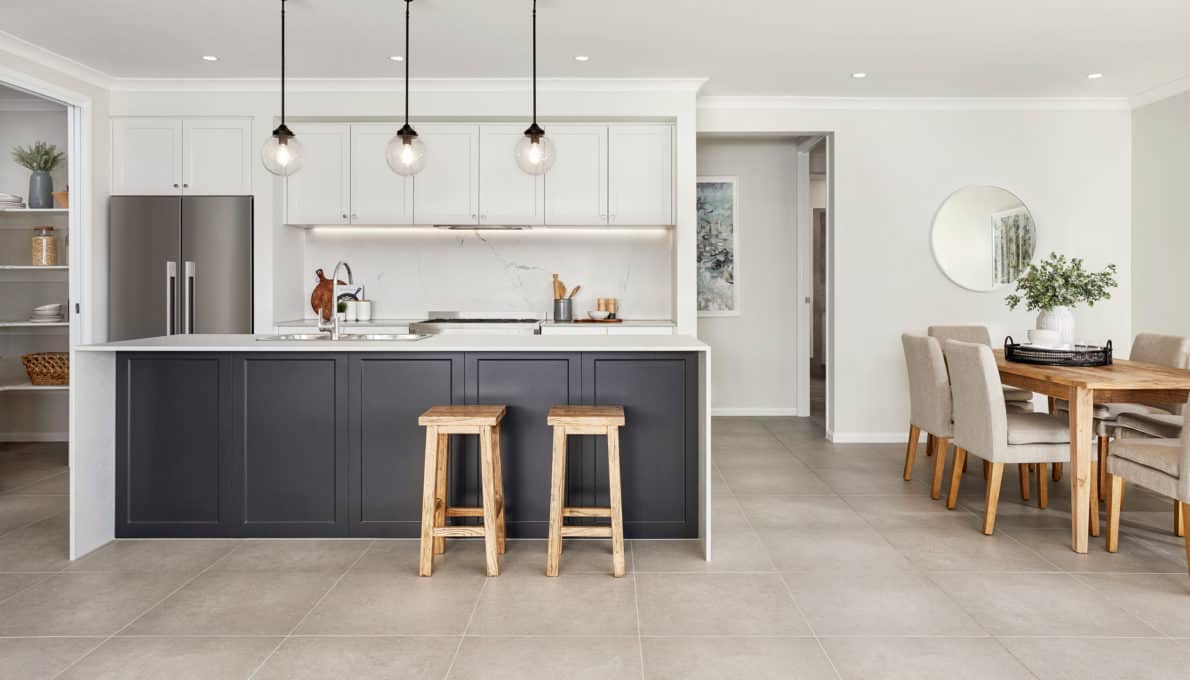Get the look
The Milan 29 home on display at Huntlee Estate, North Rothbury in the Hunter Region is the quintessential spacious single storey family home. This home design on display delivers 279.76m2 of living space across four bedrooms, two bathrooms, three living spaces (including a media room) and an extended outdoor area.
Specifically designed to fit on a block with a minimum frontage of 14m, this multi award-winning design series (HIA affordable Housing Award) is all about providing a spacious family home at an affordable price.
Exterior
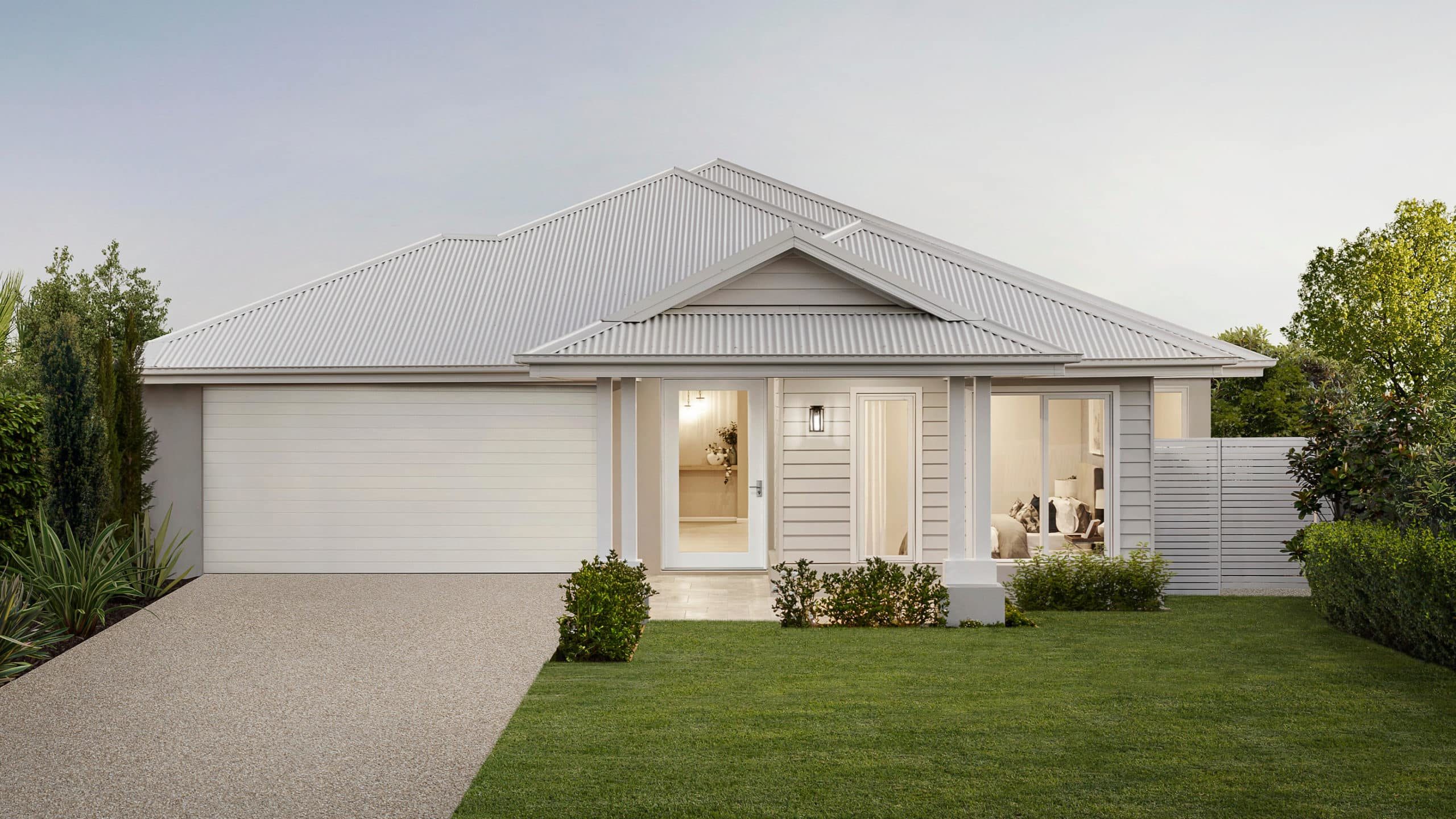
The Milan 29 with Coastal facade boasts a serene street appeal, that is influenced by the home’s coastal modern interior and utilises the following combination of key materials and colours:
- Masonry render painted in Dulux® Winter Fog
- Weatherboard cladding painted in Dulux® Dieskau
- JST1 Hume door painted in Dulux® White on White with clear glazing and Gainsborough Align Tri-Lock Stain in Chrome
- Aluminium windows in white
The Coastal façade on the Milan 29, provides the perfect beach house look with perfectly balanced greys and whites to create a warm and welcoming home.
Interior
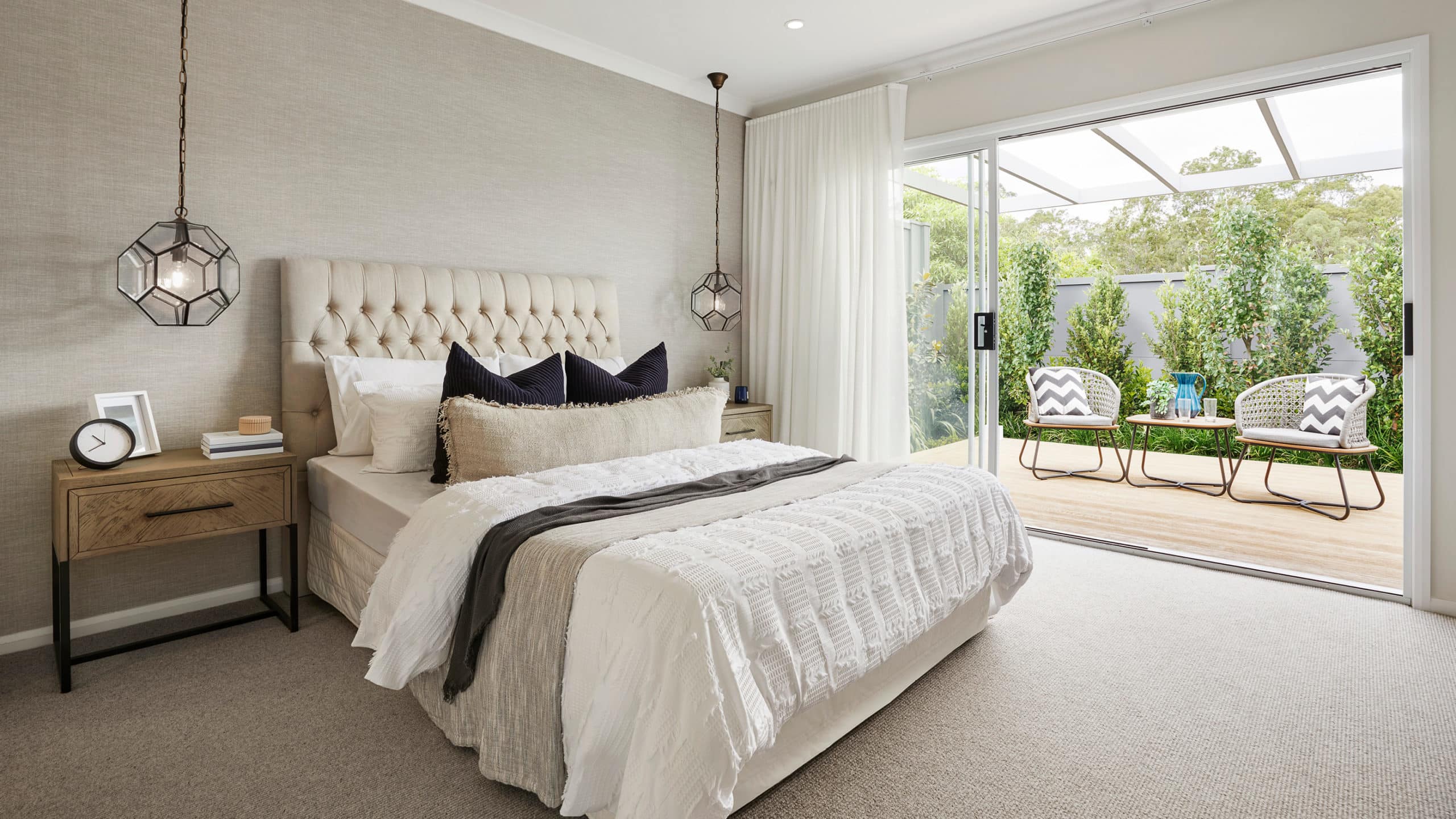
The Milan 29 delivers ample space for a family across a single storey design. A key feature is the master bedroom is positioned to the rear of the home and away from the minor bedrooms to create a separate parent’s zone for maximum privacy.
This parent’s retreat features a generously sized walk-in-robe (with dual access entry) and an ensuite with oversized shower and floating (wall hung) double vanity. The benchtop on the vanity features 20mm Caesarstone® in Georgian Bluffs from the Deluxe Range; paired with Laminex cabinetry in Ghostgum and settler profile (shaker style); two Caroma Luna Inset Basins; and Phoenix Arlo wall mounted tapware in Chrome.
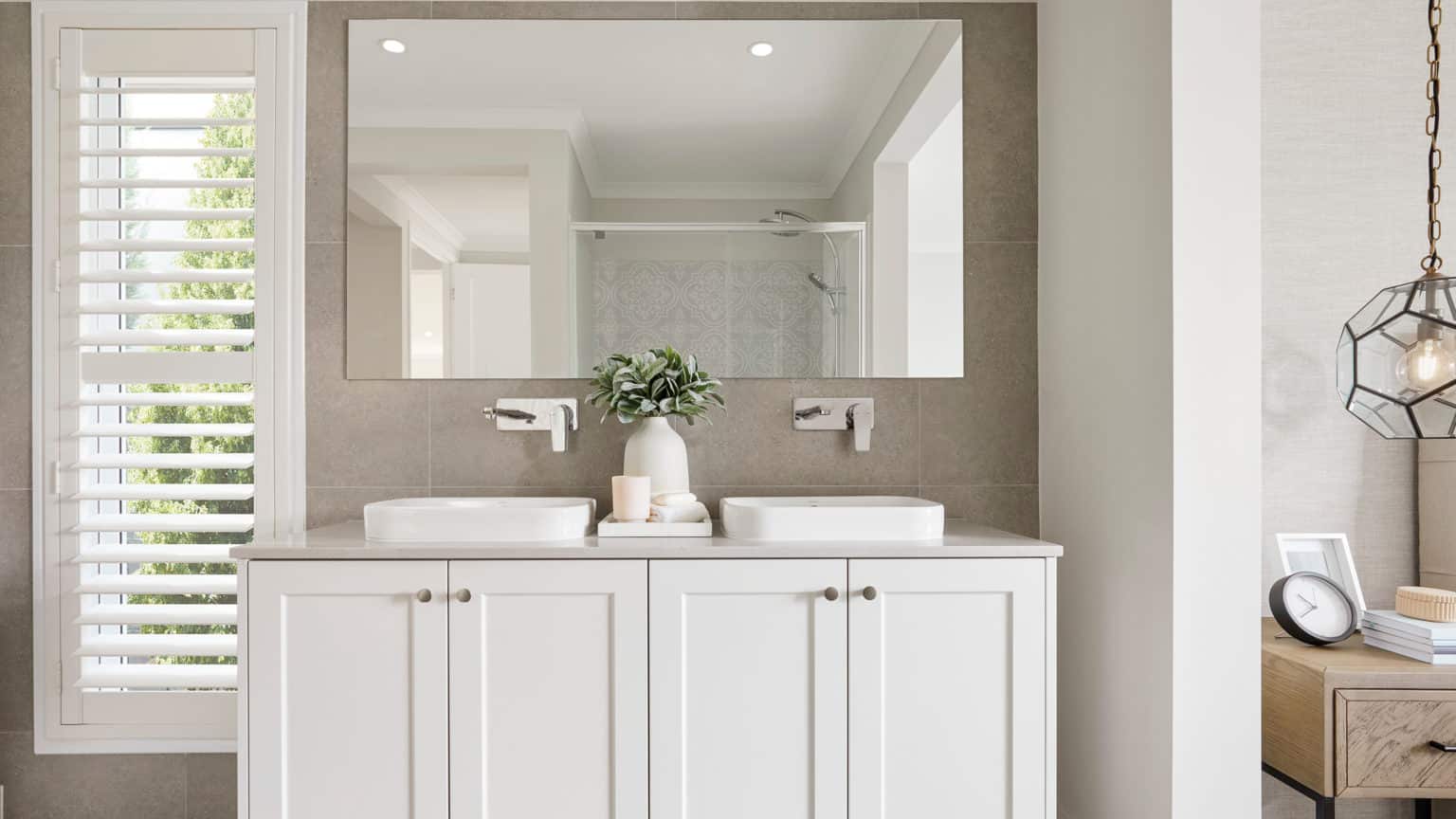
The feature tile in the shower is the stunning Artisan Provence (200×200) tile in the colour Mist, whereas the floor tile and feature wall behind the vanity is Roman Cement GL-Porcelain rectified tiles (600×600) in dark grey – all from Beaumont Tiles.Completing the master ensuite is a 900mm high polished edge mirror to the vanity width and the Phoenix Vivid Twin Shower Rail in Chrome.
The minor bedrooms are centrally located to the shared main bathroom and separate toilet – all located at the front of the home. The selections in the main bathroom mimic those in the master bedroom’s ensuite. The only key differences to the main bathroom are the Spatial White Satin Rectangle 300×600 wall tiles; Phoenix Vivid 5 Function Shower Rail and a Clark Freestanding Bath.
All bedrooms and the media room are carpeted in Bay of Islands Ocean from Carpet Call. The rest of the main living spaces are all tiled in Roman Cement GL-Porcelain rectified tiles (600×600) in dark grey (the same as the bathrooms) for continuity throughout the home.
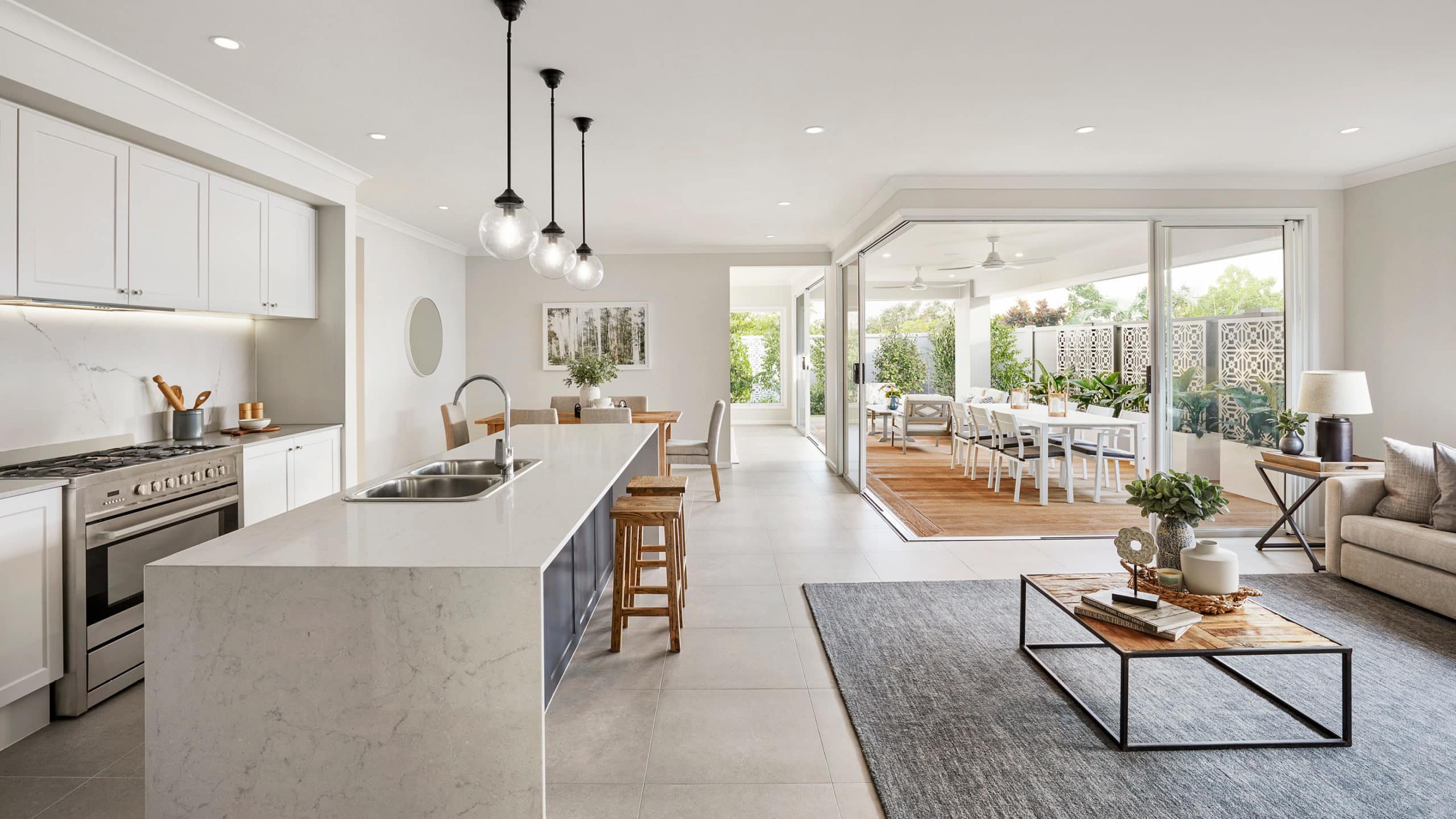
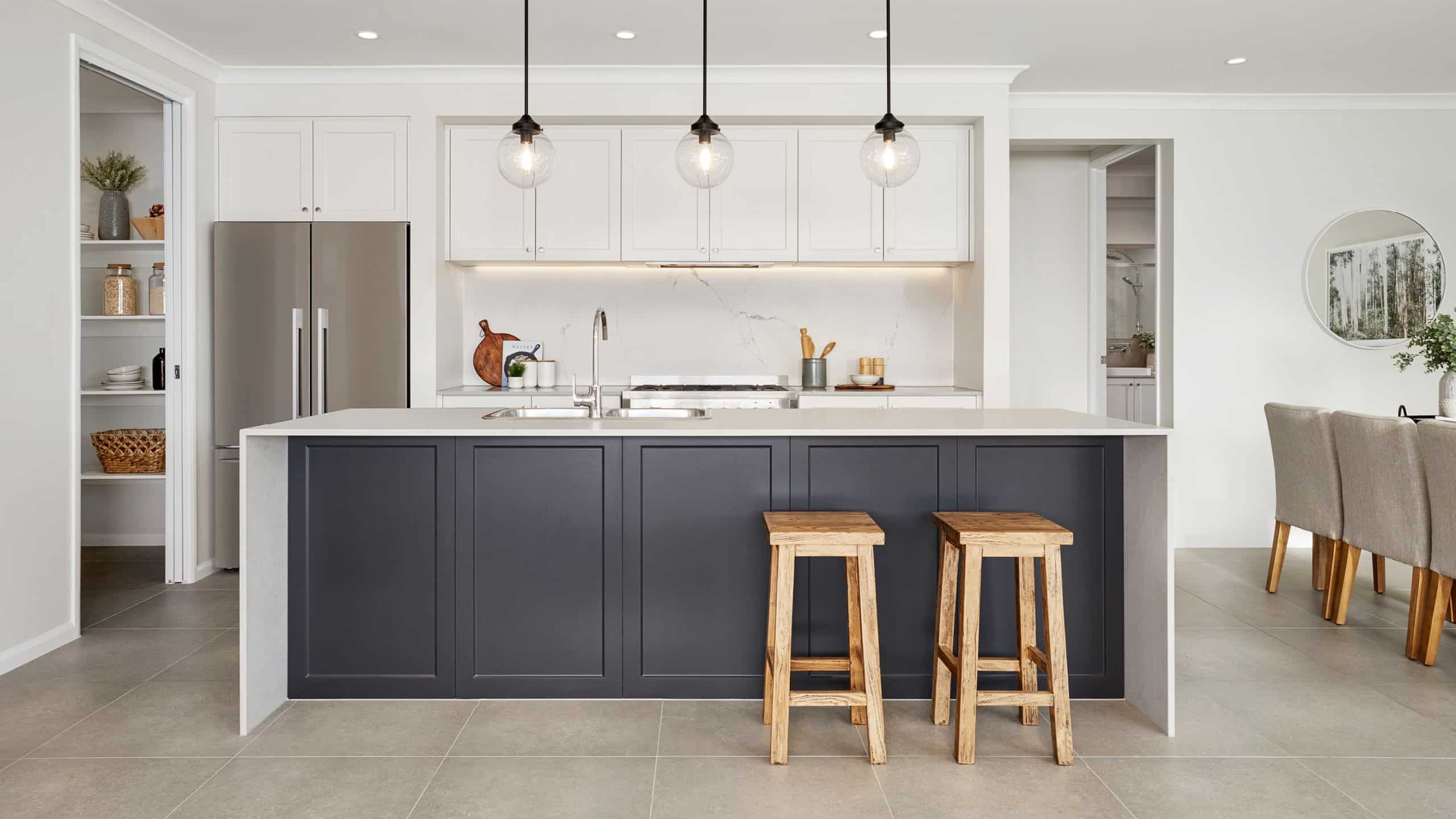
In the heart of the home is the open plan living spaces, encompassing the kitchen, the family room and the dining area, which all have great free flowing space between them. The home boasts a 2550mm high ceiling that provides a wonderful sense of openness, large windows that capitalise on the natural light and an outdoor room that makes the most of the home’s rear outlook. The 2400mm high corner stacker doors makes accessing the outdoor room from the family or dining room effortless and is perfect for entertaining with great inside outside integration. Another living space (sectioned off by a wall) provides an additional and separate area off these key living spaces, which also has access to the outdoor room via stacker doors. The media room and this additional living room really do provide ample space for a family to spread out and relax.
Featured in the kitchen is a 20mm Caesarstone® benchtop in Georgian Bluff from the Deluxe Range and the island boasts two waterfall edges which showcase the stunning vein in the Caesarstone® beautifully. The use of two colours of cabinetry also creates additional interest and impact in the kitchen as the heart of the home. The main cabinetry is Laminex® Ghostgum and the Island features the striking colour Battalion – both in settler profile which is the same as the typical Hamptons shaker-style cabinetry that you see. Completing gorgeous coastal modern kitchen is the tiled splashback – Timeless Calacatta from Beaumont Tiles. The kitchen sink and sink mixer are both from Reece – Clark Polar Double overmount sink and Phoenix Arlo sink mixer (both in Chrome).
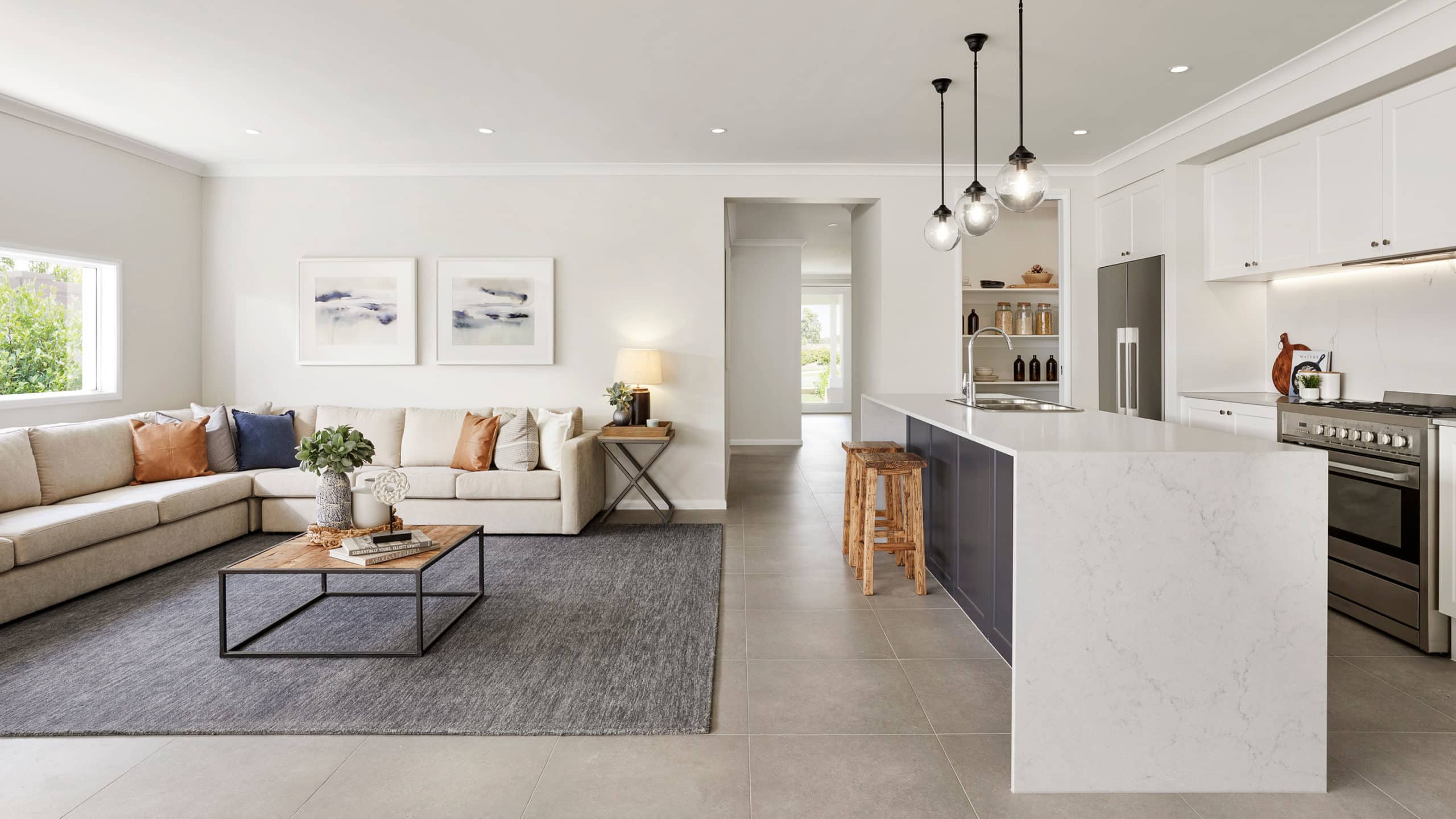
The main walls are all painted in Dulux® Rottnest Island; and the woodwork and internal doors are in Dulux® White on White. There are painted feature walls throughout the home including media room/Entry Wall (Dulux® Beige Filter), Bedroom 2 (Dulux® Milton Moon) and Bedroom 4 has a feature wall in Dulux® Mason Grey.
If you would like to know more about this stunning single storey display home, check out the virtual tour and see more details.

