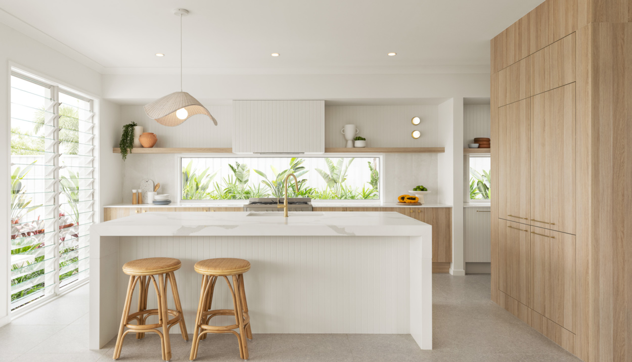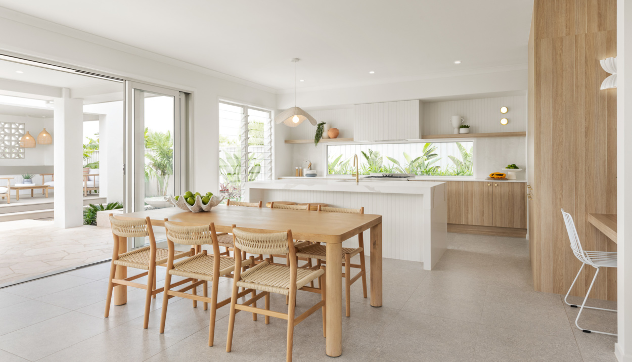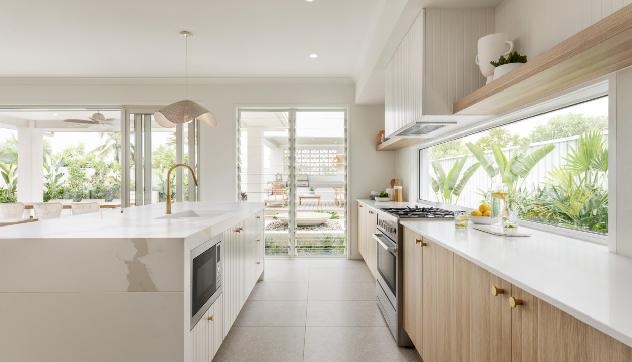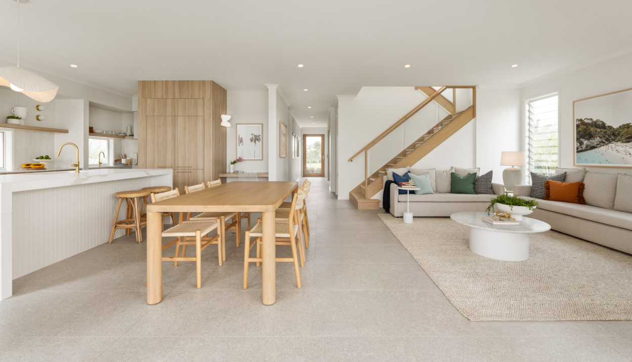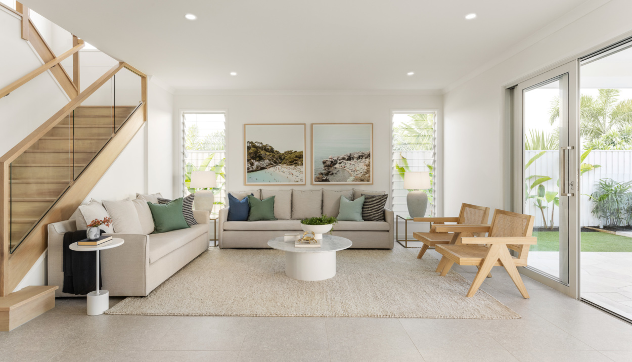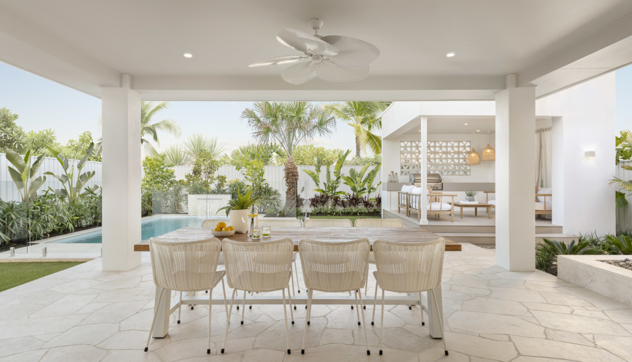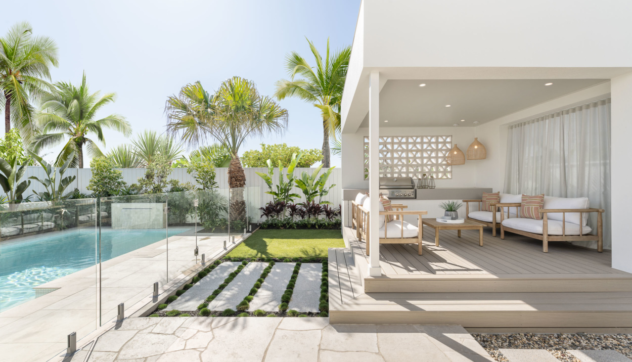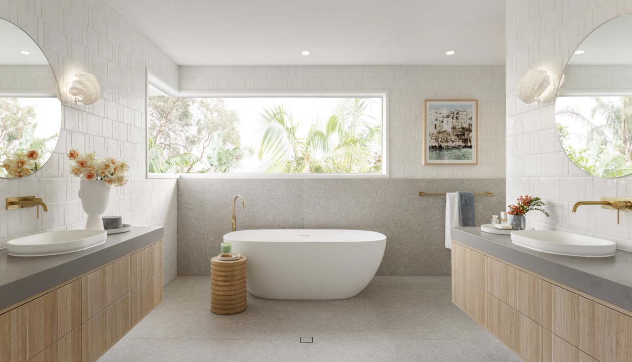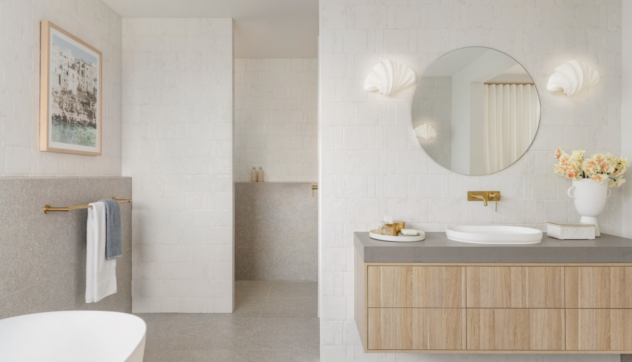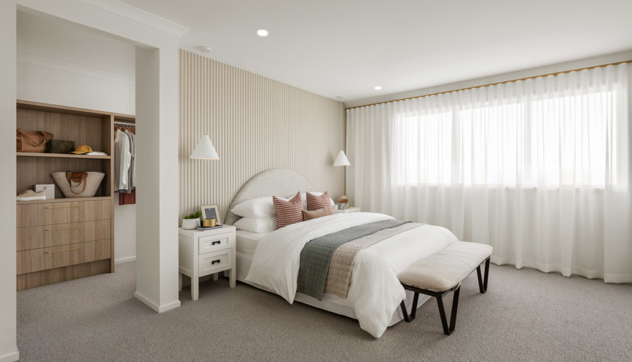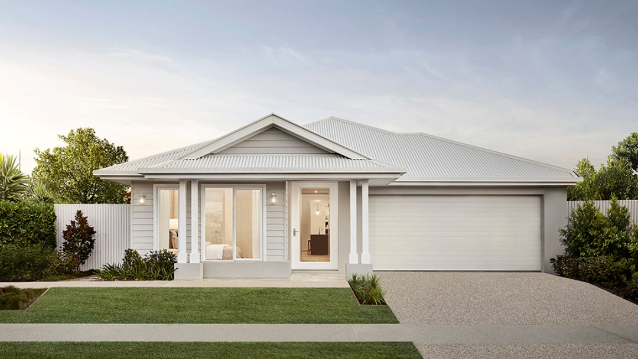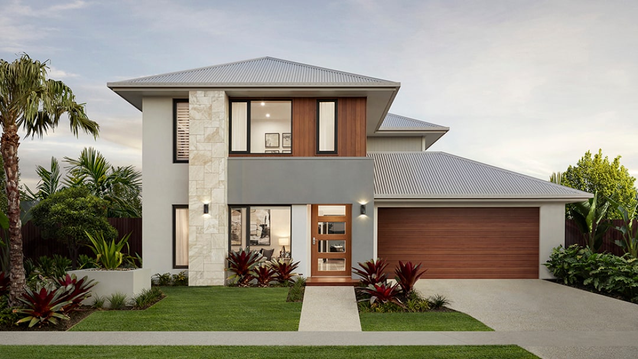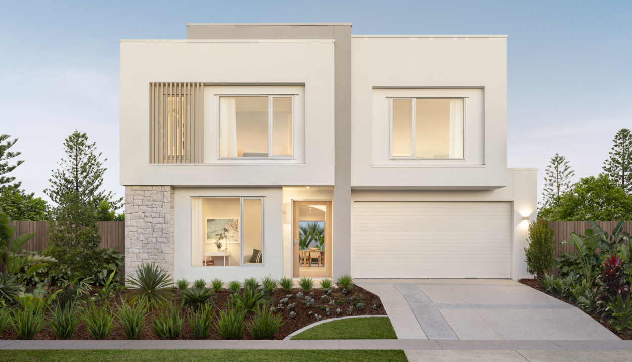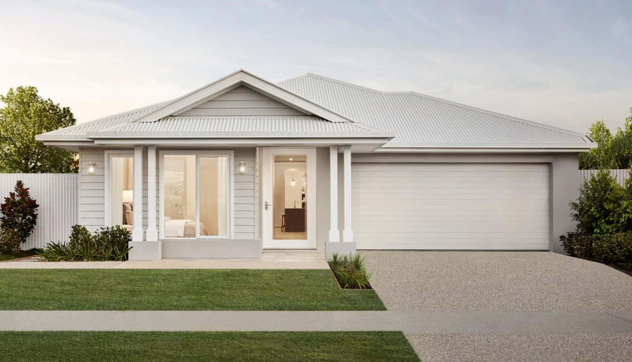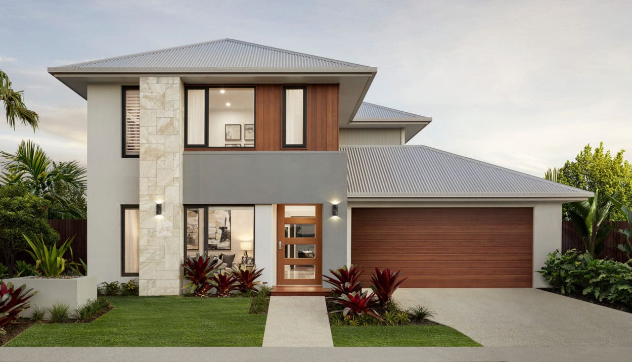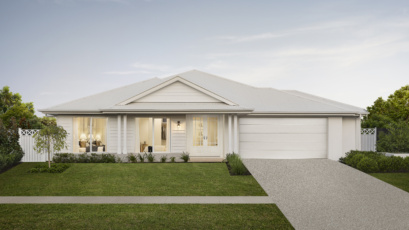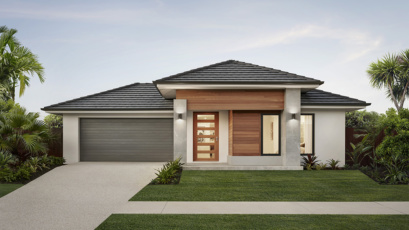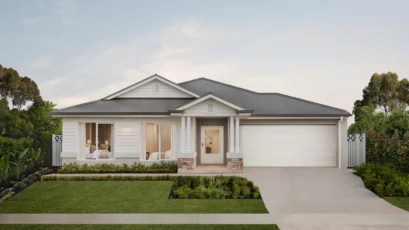This Property
House Dimensions
Bedrooms
Living Areas
Outdoor
Total Areas
Contact

Ready to make an enquiry?
Aura
38 Hart Crescent, Bells Creek Sunshine Coast, QLD 4551
Other display homes for sale
Lagos 34
Coastal Facade
Grange 27
Pavilion Facade
Lisbon 28 SZ
East Hamptons Facade
Interested in buying this display home?
Disclaimer: Facade image may depict features such as landscaping, timber decking, furniture, window treatments and lighting which are not included in the package price or which are not available from Coral Homes. Floorplan is indicative only, conceptual in nature and subject to change. Floorplan may depict fixtures, fittings, features, finishes, inclusions, furnishings, vehicles and/or other products which are not included in the house design, not included in the package price and/or not available from Coral Homes. *Price shown is based on Coral homes price list of your chosen region. Price shown does not include stamp duty, registration fees, additional amounts payable in respect of variations to the house design requested by the buyer or any other incidental fees associated with the acquisition of the land and home. Plan is subject to approval by the Principal Developer and Local Authorities. Additional costs may apply for bushfire, acoustics, N3, easements or additional covenant requirements and retaining walls. Coral Homes reserves the right to withdraw this package at any timetime, prior to entry into a contract, without notice. For full terms and conditions in relation to all our current offers including further information on offer inclusions click here. QBCC 50792/1014053, OFT NSW 62084C, BLD260339.
The National Construction Code (NCC 2022) requirements (including but not limited to) ‘Energy Efficiency’ and ‘Accessible Housing’ requirements have not been applied to the standard range of floorplans and/or base house price. Coral Homes reserves the right to vary, terminate, alter, or withdraw their standard range of plans at their absolute discretion and without notice. The National Construction Code (NCC) is due to introduce updates to the ‘Energy Efficiency’ and ‘Accessible Housing’ requirements for release in 2023. Any projects lodged to Council after the date of the new National Construction Code (NCC) coming into effect, must be compliant with the National Construction Code (NCC 2022) requirements. All costs to comply with National Construction Code (NCC 2022) requirements will be at the cost of the owner.

