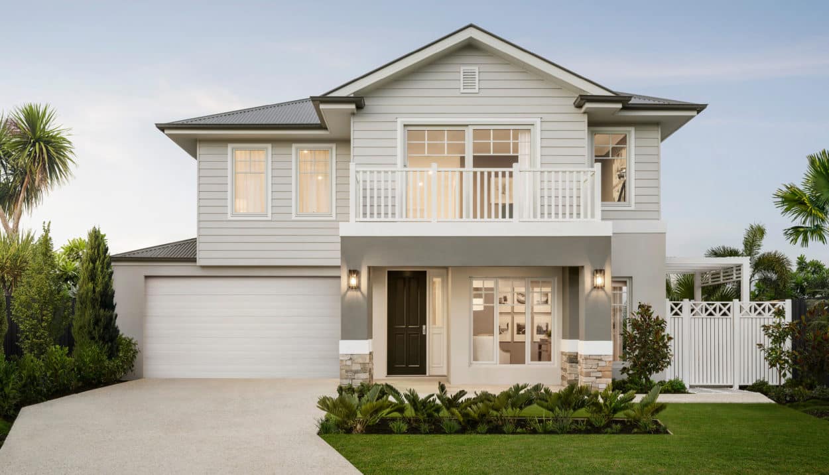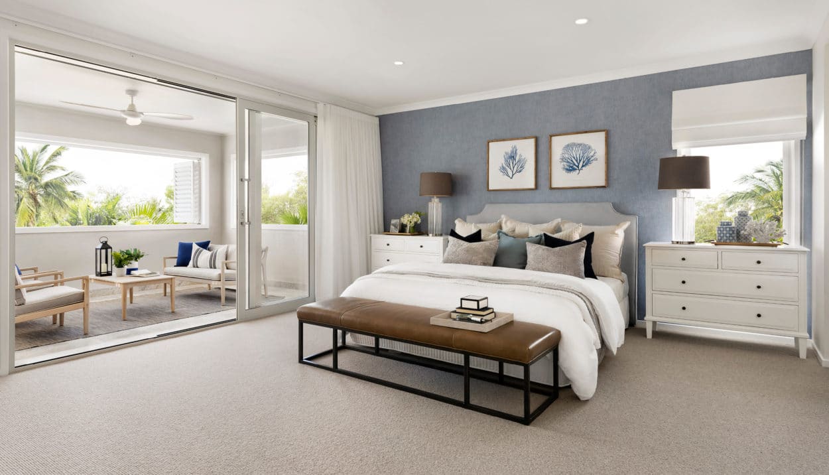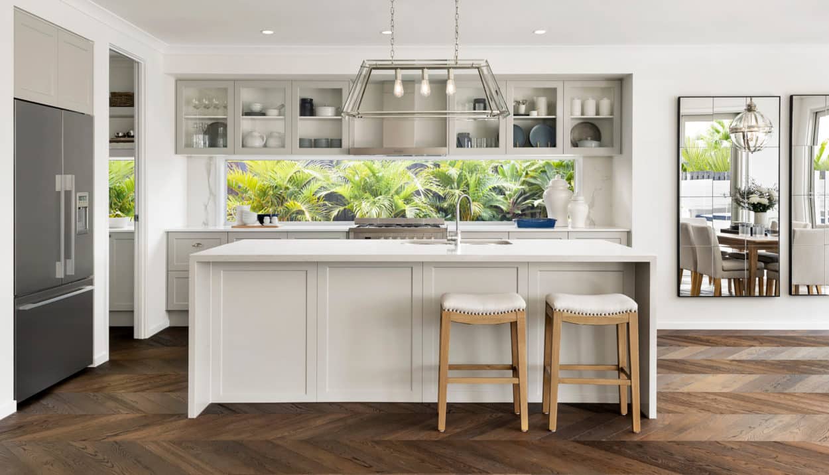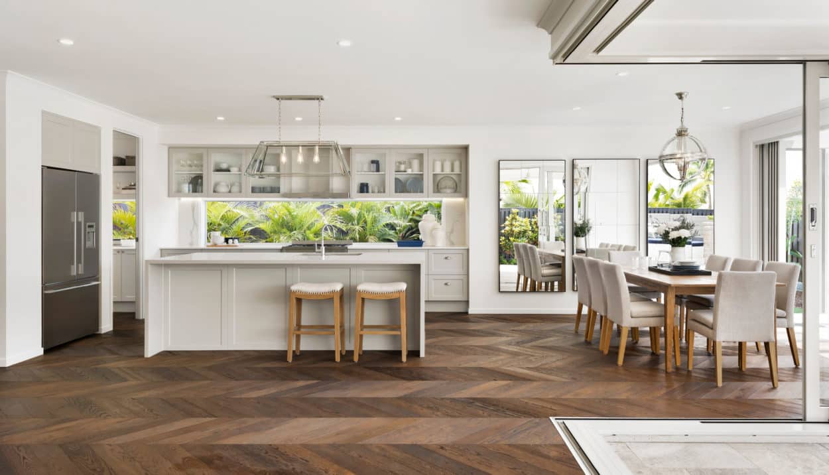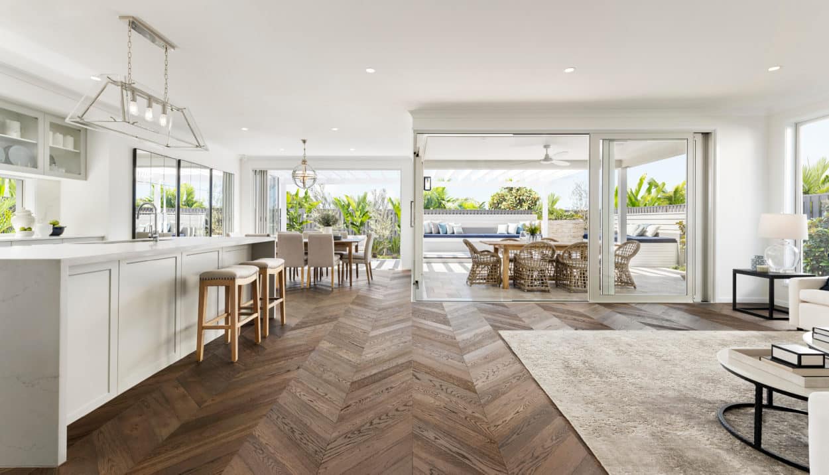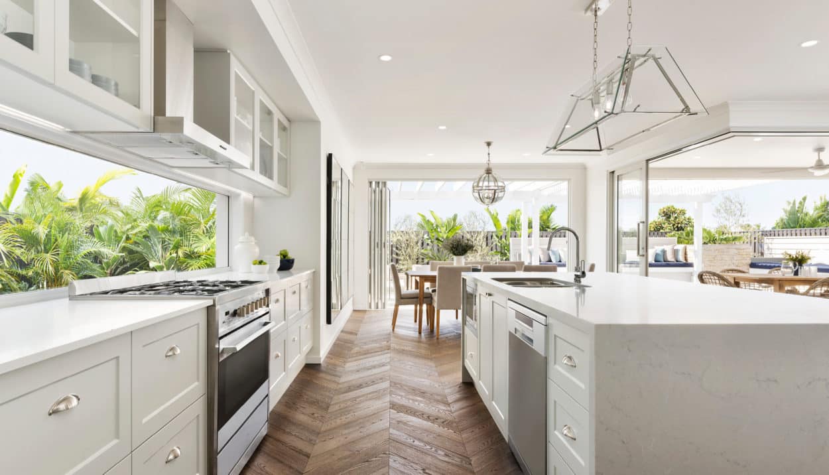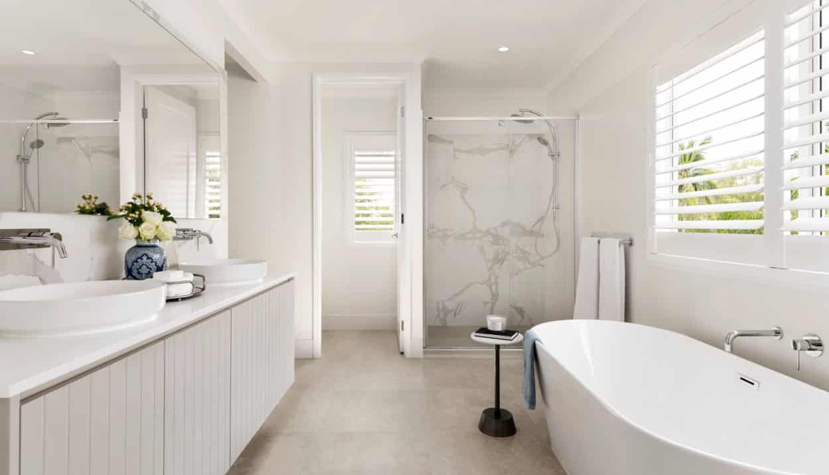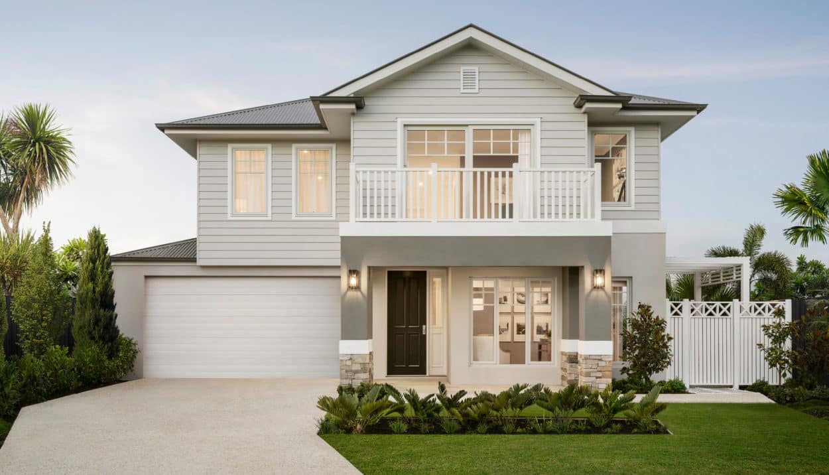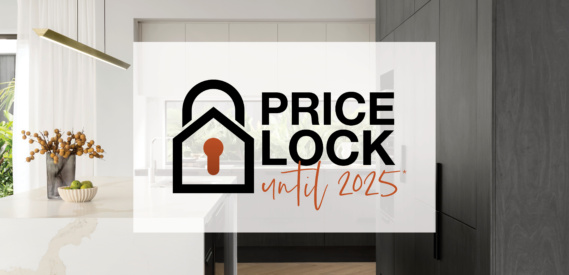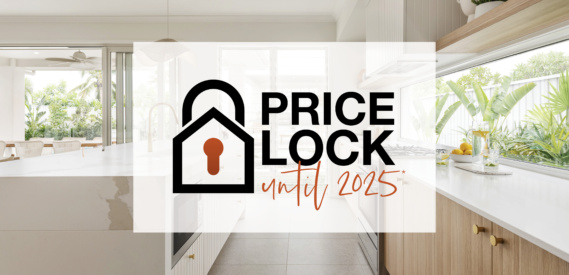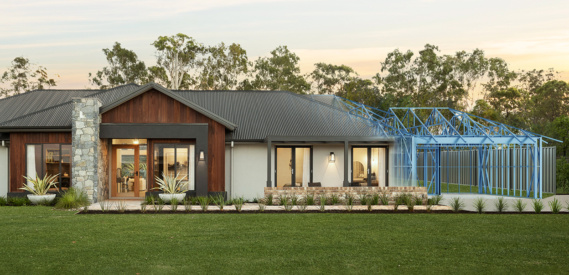The Boston Series has been designed to suit narrower lot widths. Choose from many flexible floorplans and plenty of stunning facades to bring the Boston Series to life. The double-storey homes feature an impressive open-plan kitchen, dining and family living that opens seamlessly onto the outdoor entertaining space.
Fully-lined interior and exterior laminated cabinetry
32mm laminated kitchen benchtops in a range of colours
Doors to underside of cooktop bench and island bench
One bank of four (4) cutlery drawers
Provision for under bench microwave space with pot drawer (not fully-lined - home specific)
Provision for dishwasher (not fully-lined)
Clark Punch stainless steel 1.75 bowl inset kitchen sink
A choice of Phoenix Arlo or Caroma Cirrus sink mixer
Choice of handles from builder's standard range to drawers and doors beneath benches
Tiled splashback from builder’s standard range or window splashback (home specific)
Four (4) shelves to pantry with 2040mm flush panel door (home specific)
Benchtops - 20mm Caesarstone® Crystalline silica-free island bench in a range of colours from builder's standard range
20mm Caesarstone® Crystalline silica-free benchtops in a range of colours from builder's standard range
Island - 16mm laminated waterfall gable ends selected from builder's standard range and/or recessed shadowline to island bench
Sink - Clark Punch 1.75 bowl inset kitchen sink or Clark Polar inset double bowl kitchen sink
Tapware - A choice of Phoenix Arlo or Caroma Cirrus sink mixer
Cabinetry - Laminated ‘handle-less’ style overhead cupboards to full width of rear bench, or two (2) laminated ‘handle-less’ style overhead cupboards (each side of rangehood)
Doors to underside of cooktop bench and island bench
One (1) bank of four (4) cutlery drawers
Provision for under bench microwave space with pot drawer (not fully-lined - home specific)
Provision for dishwasher (not fully-lined)
Soft close hinges to overhead cupboards, cabinets and drawers
Choice of handles from builder's standard range to drawers and doors beneath benches
Four (4) shelves to pantry with 2040mm flush panel door (home specific)
Tiled splashback from builder’s standard range
Benchtops - 20mm Caesarstone® Crystalline Silica-Free island bench in a range of colours from builder's standard range
20mm Caesarstone® Crystalline Silica-Free benchtops in a range of colours from builder's standard range
Island - 16mm laminated waterfall gable ends selected from builder's standard range and/or recessed shadowline to island bench
Sink - Clark Punch 1.75 bowl inset kitchen sink or Clark Polar inset double bowl kitchen sink
Tapware - A choice of Phoenix Arlo or Caroma Cirrus sink mixer
Cabinetry - Laminated ‘handle-less’ style overhead cupboards to full width of rear bench, or two (2) laminated ‘handle-less’ style overhead cupboards (each side of rangehood)
Doors to underside of cooktop bench and island bench
One (1) bank of four (4) cutlery drawers
Provision for under bench microwave space with pot drawer (not fully-lined - home specific)
Provision for dishwasher (not fully-lined)
Soft close hinges to overhead cupboards, cabinets and drawers
Choice of handles from builder's standard range to drawers and doors beneath benches
Four (4) shelves to pantry with 2040mm flush panel door (home specific)
Tiled splashback from builder’s standard range or window splashback (home specific)
20mm Caesarstone® island bench with waterfall edges, or 40mm Caesarstone® island bench in a range of colours
20mm Caesarstone® rear benchtop in a range of colours
900mm wide island bench or bonus 1200mm wide island bench to double storey homes (home specific)
Double Storey Homes: Extended Island Bench 1200mm wide
Clark Punch 1.75 inset or Clark Polar double bowl overmount sink or Clark Polar double bowl undermount sink
Phoenix Arlo chrome or matte black or Mizu Drift MKII chrome
Laminated ‘handle-less’ style overhead cupboards to full width of rear bench, or two (2) laminated ‘handle-less’ style overhead cupboards (each side of rangehood)
One (1) laminated, two (2) door ‘push to open’ overhead cupboard above fridge space
Vertical Woodgrain finish to overhead cupboards (optional – region specific)
Clark Punch stainless steel 1.75 bowl inset kitchen sink or Clark Polar double bowl overmount sink
Soft close hinges to overhead cupboards, cabinets and drawers
Water Connection to Fridge Space
Fully-lined interior and exterior laminated cabinetry
Doors to underside of cooktop bench and island bench
One (1) bank of four (4) cutlery drawers
Provision for under bench microwave space with pot drawer (home specific)
Provision for dishwasher (not fully-lined)
Choice of handles from builder’s standard range to drawers and doors beneath benches
Four (4) shelves to pantry
Tiled splashback from builder’s standard range or window splashback (home specific)
Benchtops - 20mm Caesarstone® Crystalline silica-free island bench in a range of colours from builder's standard range
20mm Caesarstone® Crystalline silica-free rear benchtop in a range of colours from builder's standard range
Island - 900mm wide island bench or bonus 1200mm wide island bench to double storey homes (home specific)
Two (2) 20mm Caesarstone® Crystalline silica-free waterfalll ends or 40mm Caesarstone® Crystalline silica-free edge benchtop to island bench
Sink - Clark Punch 1.75 bowl inset kitchen sink or Clark Polar double bowl overmount sink or inset sink
Tapware - Phoenix Arlo chrome or matte black or Caroma Basis chrome gooseneck sink mixer
Cabinetry - Laminated ‘handle-less’ style overhead cupboards to full width of rear bench, or two (2) laminated ‘handle-less’ style overhead cupboards (each side of rangehood)
One (1) laminated two (2) door ‘push to open’ overhead cupboard above fridge space
Vertical Woodgrain finish to overhead cupboards (optional – region specific)
Soft close hinges to overhead cupboards, cabinets and drawers
Doors to underside of cooktop bench and island bench
One (1) bank of four (4) cutlery drawers
Fully-lined interior and exterior laminated cabinetry
Provision for under bench microwave space with pot drawer (home specific)
Provision for dishwasher (not fully-lined)
Choice of handles from builder’s standard range to drawers and doors beneath benches
Four (4) shelves to pantry
Tiled splashback from builder’s standard range
Fridge Tap - Water connection to fridge space
Benchtops - 20mm Caesarstone® Crystalline Silica-Free island bench in a range of colours from builder's standard range or 40mm Caesarstone® Crystalline silica-free island bench in a range of colours
20mm Caesarstone® Crystalline Silica-Free rear benchtop in a range of colours from builder's standard range
Island - 900mm wide island bench or bonus 1200mm wide island bench to double storey homes (home specific)
Two (2) 20mm Caesarstone® Crystalline Silica-Free waterfalll ends or 40mm Caesarstone® Crystalline Silica-Free edge benchtop to island bench
Sink - Clark Punch 1.75 bowl inset kitchen sink or Clark Polar double bowl overmount sink or inset sink
Tapware - Phoenix Arlo chrome or matte black or Caroma Basis chrome sink mixer
Cabinetry - Laminated ‘handle-less’ style overhead cupboards to full width of rear bench, or two (2) laminated ‘handle-less’ style overhead cupboards (each side of rangehood)
One (1) laminated,two (2) door ‘push to open’ overhead cupboard above fridge space
Vertical Woodgrain finish to overhead cupboards (optional – region specific)
Soft close hinges to overhead cupboards, cabinets and drawers
Doors to underside of cooktop bench and island bench
One (1) bank of four (4) cutlery drawers
Fully-lined interior and exterior laminated cabinetry
Provision for under bench microwave space with pot drawer (home specific)
Provision for dishwasher (not fully-lined)
Choice of handles from builder’s standard range to drawers and doors beneath benches
Four (4) shelves to pantry
Tiled splashback from builder’s standard range or window splashback (home specific)
Fridge Tap - Water connection to fridge space

