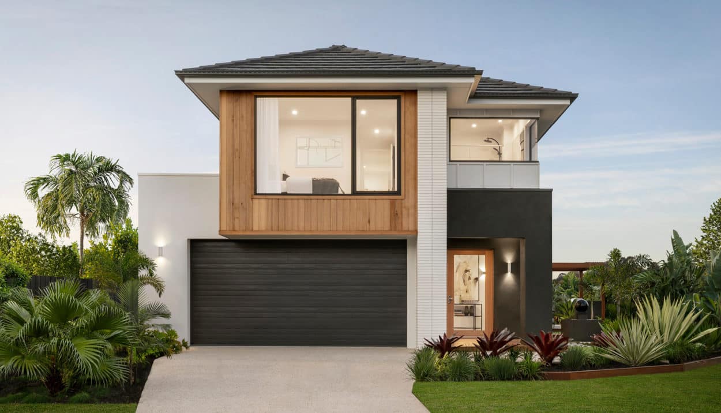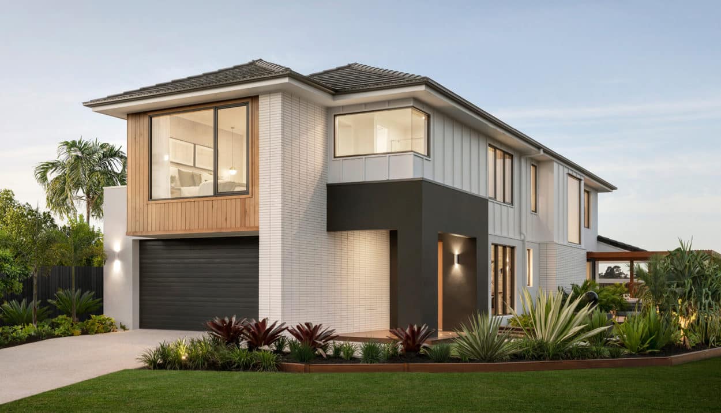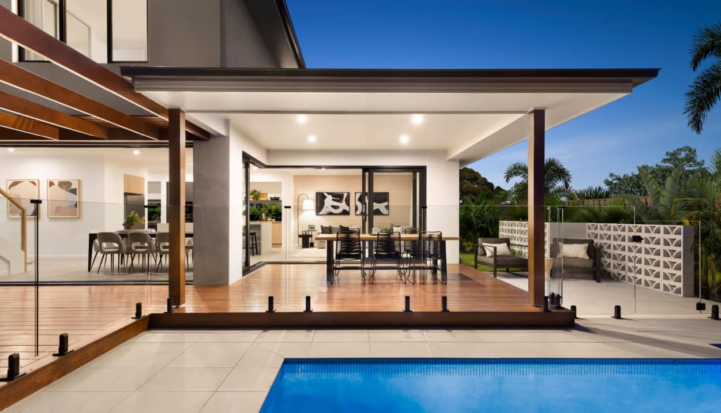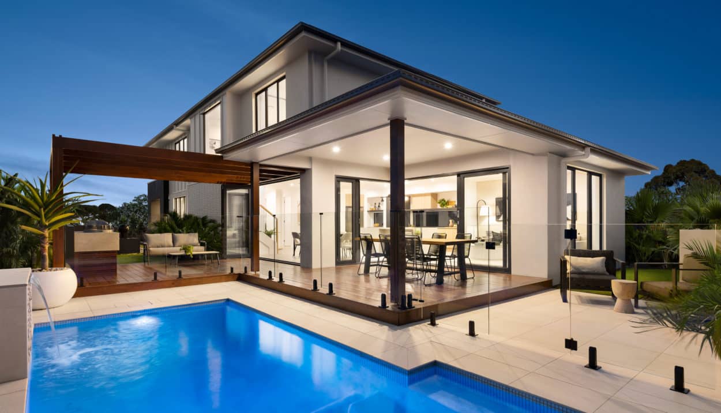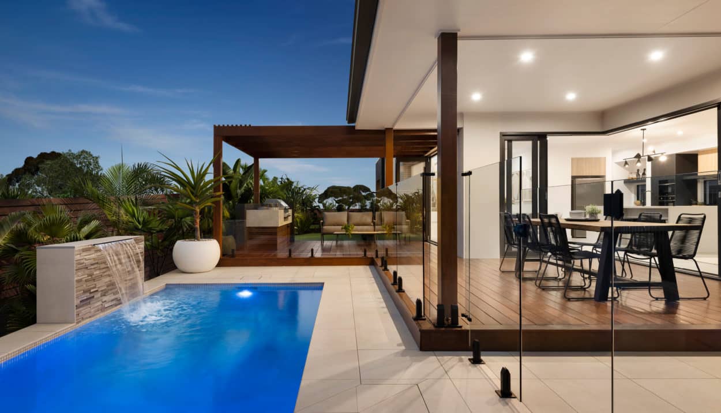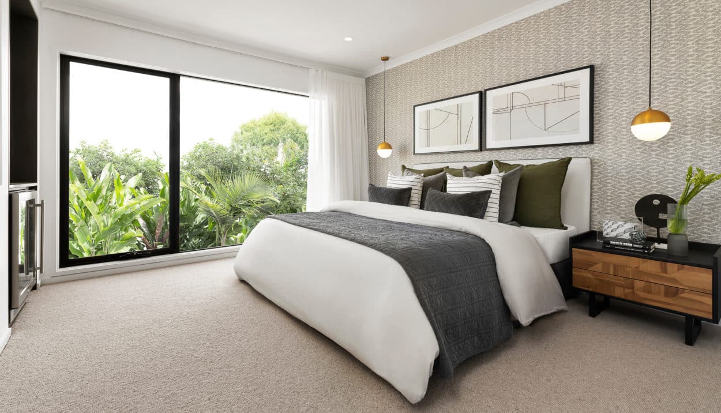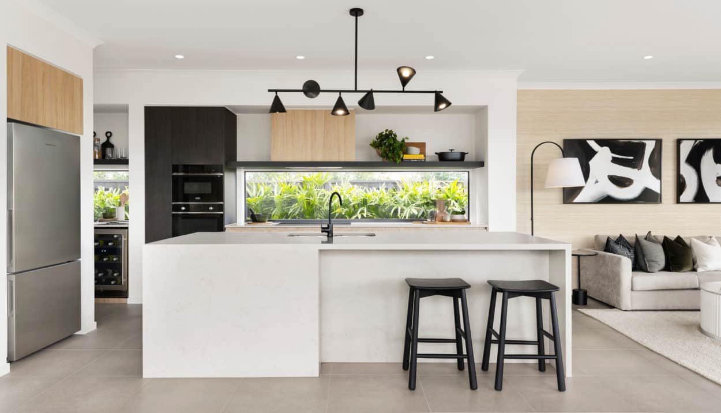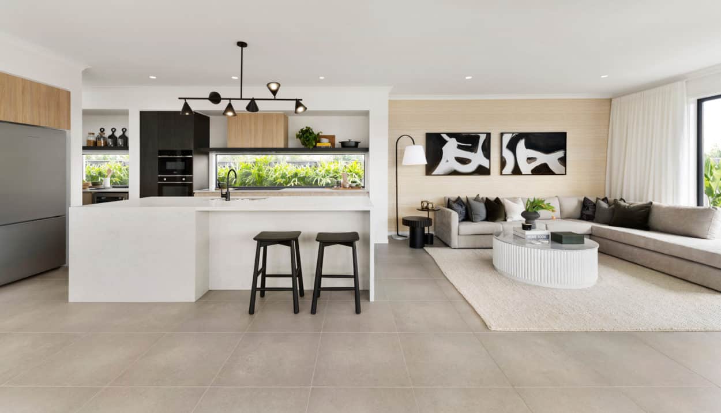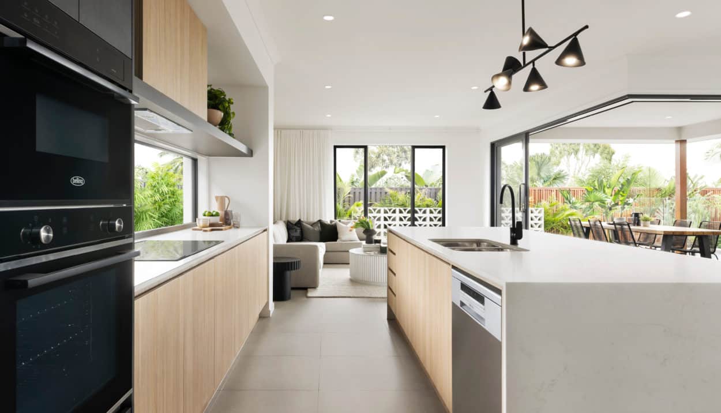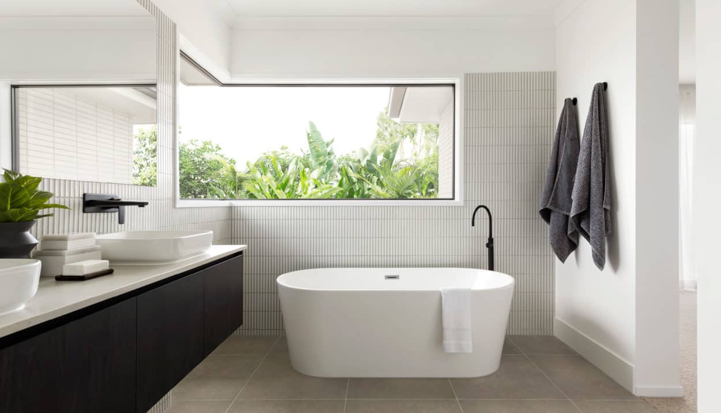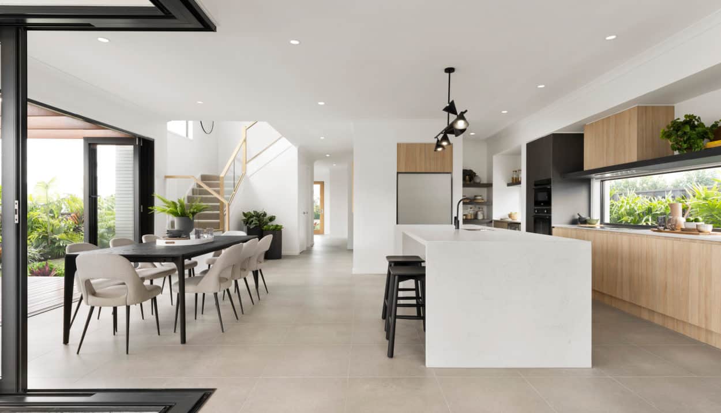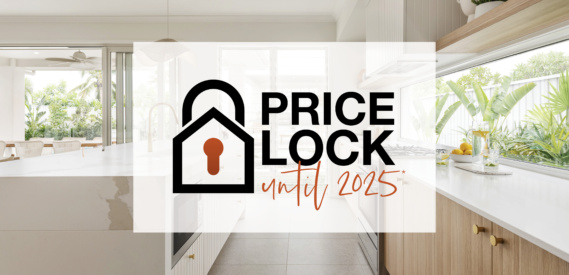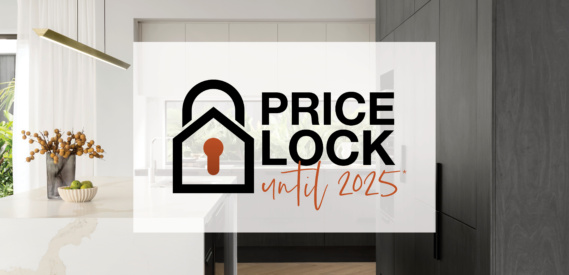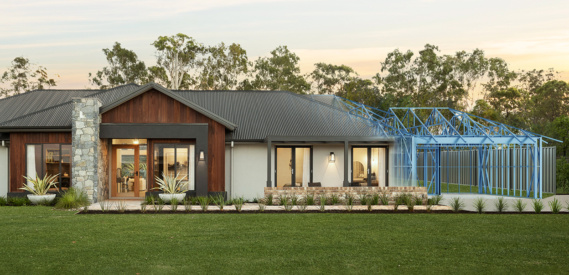The Rochester Series has been designed to fit narrow lots of 10m+ widths, offering simple solutions to inner-city family living. These double storey home designs offer a range of flexible floorplans and facades to choose from. Each home design features a large, centrally located kitchen with an island bench and breakfast bar on the lower level.
Fully-lined interior and exterior laminated cabinetry
32mm laminated kitchen benchtops in a range of colours
Doors to underside of cooktop bench and island bench
One bank of four (4) cutlery drawers
Provision for under bench microwave space with pot drawer (not fully-lined - home specific)
Provision for dishwasher (not fully-lined)
Clark Punch stainless steel 1.75 bowl inset kitchen sink
A choice of Phoenix Arlo or Caroma Cirrus sink mixer
Choice of handles from builder's standard range to drawers and doors beneath benches
Tiled splashback from builder’s standard range or window splashback (home specific)
Four (4) shelves to pantry with 2040mm flush panel door (home specific)
Laminated ‘handle-less’ style overhead cupboards to full width of rear bench, or two (2) laminated ‘handle-less’ style overhead cupboards (each side of rangehood)
20mm Caesarstone® benchtops in a range of colours
16mm laminated waterfall edges and/or Recessed shadowline
Doors to underside of cooktop bench and island bench
One (1) bank of four (4) cutlery drawers
Provision for under bench microwave space with pot drawer (not fully-lined - home specific)
Provision for dishwasher (not fully-lined)
Clark Punch stainless steel 1.75 bowl inset sink or Clark Polar overmount double bowl sink
A choice of Phoenix Arlo or Caroma Cirrus sink mixer
Choice of handles from builder's standard range to drawers and doors beneath benches
Tiled splashback from builder’s standard range
Four (4) shelves to pantry with 2040mm flush panel door (home specific)
Fully-lined interior and exterior laminated cabinetry
Soft close hinges to overhead cupboards, cabinets and drawers
Laminate base cupboards with one (1) bank of four (4) cutlery drawers , one (1) under bench microwave space with pot drawer beneath (design specific) and standard cabinet doors to remainder
20mm Caesarstone® benchtops in a range of colours
16mm laminated waterfall edges and/or Recessed shadowline
Doors to underside of cooktop bench and island bench
One (1) bank of four (4) cutlery drawers
Provision for under bench microwave space with pot drawer (not fully-lined - home specific)
Provision for dishwasher (not fully-lined)
Clark Punch stainless steel 1.75 bowl inset kitchen sink or Clark Polar Inset Double bowl Kitchen Sink
A choice of Phoenix Arlo or Caroma Cirrus sink mixer
Choice of handles from builder's standard range to drawers and doors beneath benches
Tiled splashback from builder’s standard range or window splashback (home specific)
Four (4) shelves to pantry with 2040mm flush panel door (home specific)
20mm Caesarstone® island bench with waterfall edges, or 40mm Caesarstone® island bench in a range of colours
20mm Caesarstone® rear benchtop in a range of colours
900mm wide island bench or bonus 1200mm wide island bench to double storey homes (home specific)
Double Storey Homes: Extended Island Bench 1200mm wide
Clark Punch 1.75 inset or Clark Polar double bowl overmount sink or Clark Polar double bowl undermount sink
Phoenix Arlo chrome or matte black or Mizu Drift MKII chrome
Laminated ‘handle-less’ style overhead cupboards to full width of rear bench, or two (2) laminated ‘handle-less’ style overhead cupboards (each side of rangehood)
One (1) laminated, two (2) door ‘push to open’ overhead cupboard above fridge space
Vertical Woodgrain finish to overhead cupboards (optional – region specific)
Clark Punch stainless steel 1.75 bowl inset kitchen sink or Clark Polar double bowl overmount sink
Soft close hinges to overhead cupboards, cabinets and drawers
Water Connection to Fridge Space
Fully-lined interior and exterior laminated cabinetry
Doors to underside of cooktop bench and island bench
One (1) bank of four (4) cutlery drawers
Provision for under bench microwave space with pot drawer (home specific)
Provision for dishwasher (not fully-lined)
Choice of handles from builder’s standard range to drawers and doors beneath benches
Four (4) shelves to pantry
Tiled splashback from builder’s standard range or window splashback (home specific)
20mm Caesarstone® island bench in a range of colours
20mm Caesarstone® rear benchtop in a range of colours
900mm wide island bench or bonus 1200mm wide island bench to double storey homes (home specific)
Double Storey Homes: Extended Island Bench 1200mm wide
Clark Punch 1.75 inset or Clark Polar double bowl overmount sink
Phoenix Arlo chrome or matte black or Caroma Basis chrome
Laminated ‘handle-less’ style overhead cupboards to full width of rear bench, or two (2) laminated ‘handle-less’ style overhead cupboards (each side of rangehood)
One (1) laminated, two (2) door ‘push to open’ overhead cupboard above fridge space
Vertical Woodgrain finish to overhead cupboards (optional – region specific)
Clark Punch stainless steel 1.75 bowl inset kitchen sink or Clark Polar double bowl overmount sink
Soft close hinges to overhead cupboards, cabinets and drawers
Water connection to fridge space
Fully-lined interior and exterior laminated cabinetry
Doors to underside of cooktop bench and island bench
One (1) bank of four (4) cutlery drawers
Provision for under bench microwave space with pot drawer (home specific)
Provision for dishwasher (not fully-lined)
Choice of handles from builder’s standard range to drawers and doors beneath benches
Four (4) shelves to pantry
Tiled splashback from builder’s standard range
20mm Caesarstone® island bench in a range of colours
20mm Caesarstone® rear benchtop in a range of colours
900mm wide island bench or bonus 1200mm wide island bench to double storey homes (home specific)
Clark Punch 1.75 bowl inset kitchen sink or Clark Polar double bowl overmount sink
Phoenix Arlo chrome or matte black or Caroma Basis chrome
Laminated ‘handle-less’ style overhead cupboards to full width of rear bench, or two (2) laminated ‘handle-less’ style overhead cupboards (each side of rangehood)
One (1) laminated, two (2) door ‘push to open’ overhead cupboard above fridge space
Vertical Woodgrain finish to overhead cupboards (optional – region specific)
Soft close hinges to overhead cupboards, cabinets and drawers
Water connection to fridge space
Fully-lined interior and exterior laminated cabinetry
Doors to underside of cooktop bench and island bench
One (1) bank of four (4) cutlery drawers
Provision for under bench microwave space with pot drawer (home specific)
Provision for dishwasher (not fully-lined)
Choice of handles from builder’s standard range to drawers and doors beneath benches
Four (4) shelves to pantry
Tiled splashback from builder’s standard range or window splashback (home specific)

