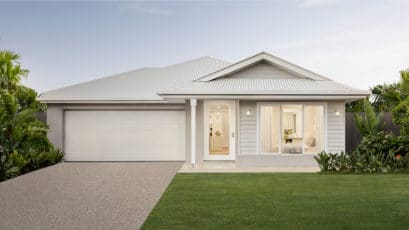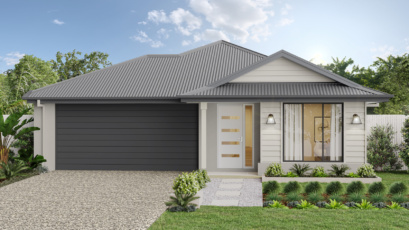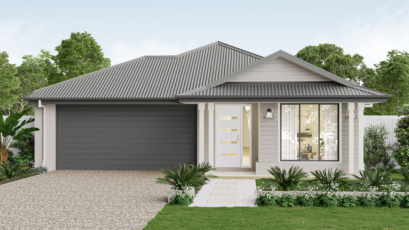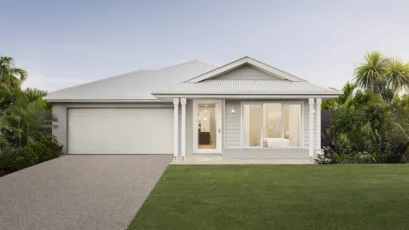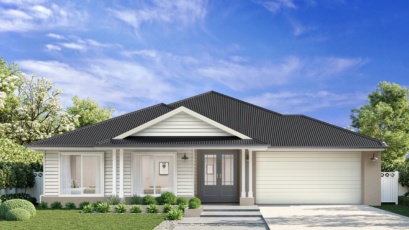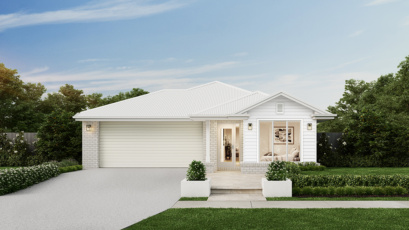Where would you like to build?
This House and Land Package
House Dimensions
Bedrooms
Living Areas
Outdoor
Total Areas
The Glades Estate
Lot 1 Goodwood Drive, Wondunna
New Home Consultants

Other Packages in The Glades Estate
Evoke 169Q
Shoreline Facade
Woodside 169Q
Shoreline - Magnolia
Woodside 188Q
Newport - Magnolia
Evoke 188Q
Newport Facade
Lagos 263Q
Coastal
Capri 190Q
Southampton
Get to know this package a little better
Request a custom House & Land Package for your chosen house design
Disclaimer: Facade image may depict features such as landscaping, timber decking, furniture, window treatments and lighting which are not included in the package price or which are not available from Coral Homes. Floorplan is indicative only, conceptual in nature and subject to change. Floorplan may depict fixtures, fittings, features, finishes, inclusions, furnishings, vehicles and/or other products which are not included in the house design, not included in the package price and/or not available from Coral Homes. *Price shown is based on Coral homes Hervey Bay region price list dated 01-10-2024. Land price at the time of printing is $272,000. Price shown does not include additional amounts payable in respect of variations to the house design requested by the buyer. Plan is subject to approval by the Principal Developer and Local Authorities.
The National Construction Code (NCC 2022) requirements (including but not limited to) ‘Energy Efficiency’ and ‘Accessible Housing’ requirements have not been applied to the standard range of floorplans and/or base house price. Coral Homes reserves the right to vary, terminate, alter, or withdraw their standard range of plans at their absolute discretion and without notice. The National Construction Code (NCC) is due to introduce updates to the ‘Energy Efficiency’ and ‘Accessible Housing’ requirements for release in 2023. Any projects lodged to Council after the date of the new National Construction Code (NCC) coming into effect, must be compliant with the National Construction Code (NCC 2022) requirements. All costs to comply with National Construction Code (NCC 2022) requirements will be at the cost of the owner.

