Elegance Luxury Inclusions
Kitchen
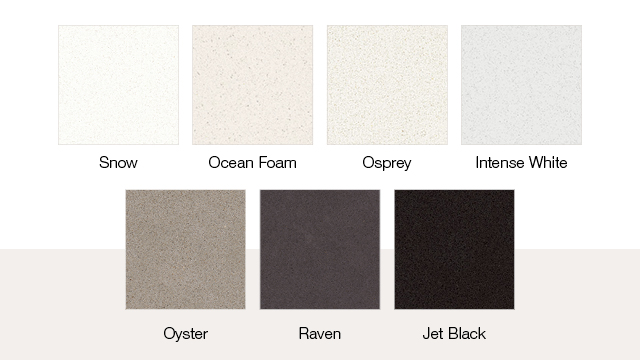
Caesarstone® Crystalline Silica-free Benchtops
- 20mm Caesarstone® benchtops in a range of colours.
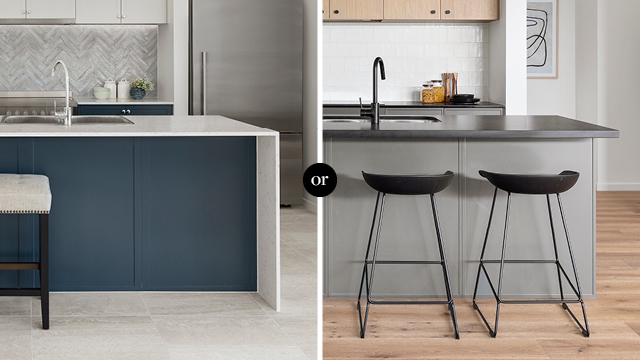
Caesarstone® Island Benchtop – Waterfall Edges
- Durable 20mm Caesarstone® island benchtop with luxurious waterfall edges, including eye catching 20mm Caesarstone® to the rear benchtop (as shown).
- or
- 40mm statement piece Caesarstone® island benchtop, including eye catching 20mm Caesarstone® to the rear benchtop (as shown).
- BONUS: Extended Island Benchtop 1200mm extra wide island bench for double storey homes (home specific).
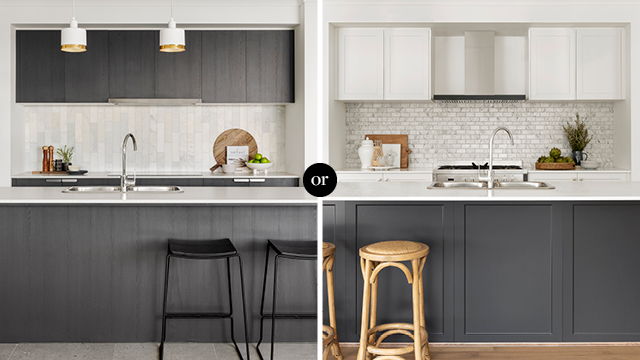
Overhead Cupboards
- Enjoy expansive laminated ‘handle-less’ style overhead cupboards, seamlessly extending across the entire width of the rear bench, equipped with soft-close hinges for added convenience.
- or
- Two stylish ‘handle-less’ style overhead cupboards with soft close hinges (each side of rangehood).
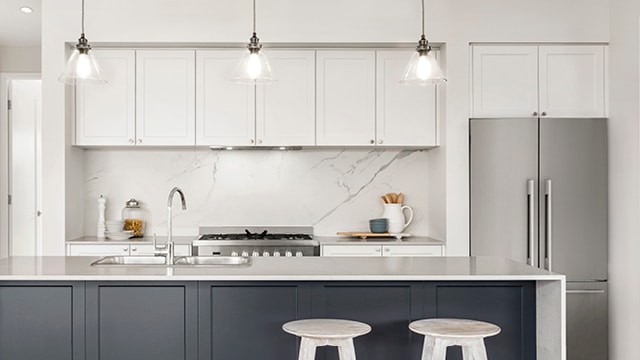
Fridge Space
- Two door laminated ‘push to open’ overhead cupboards above fridge space for additional storage
- Convenient hassle-free water connection to fridge space
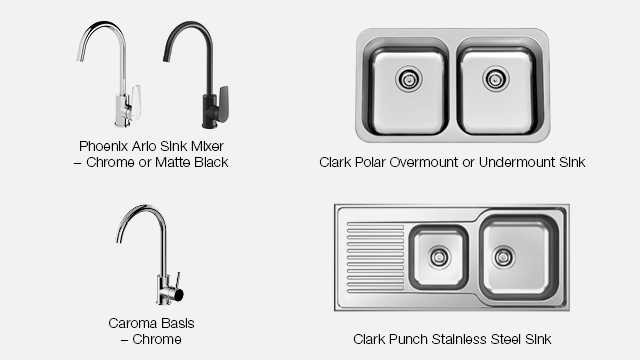
Stylish Sink Mixers & Sinks
- A choice of chic, functional sink mixers in a range of colours to suit your taste
- A choice of quality stainless steel sinks to compliment your island benchtop
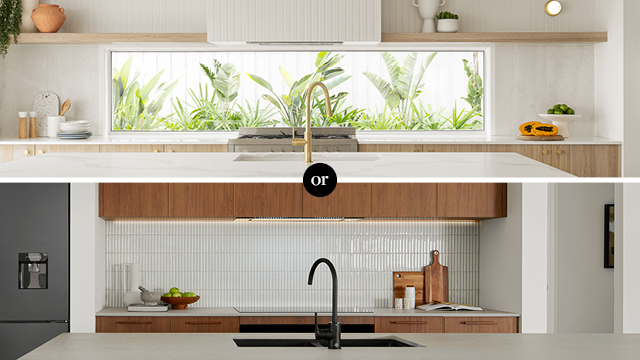
Choice of Splashback
- Bring the outside in and soak in the sunshine with a window splashback (home specific)
- or
- Add a touch of luxury with a tiled splashback from builder’s standard range (home specific)
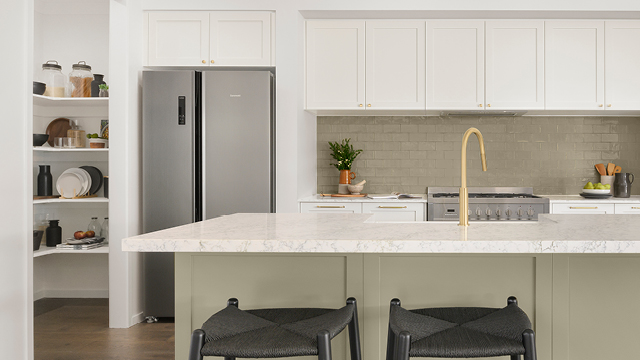
Spacious Pantry
- Keep your kitchen clutter free with four shelves within the pantry
- Out of sight, out of mind with a 2340mm hinged flush panel door (home specific)
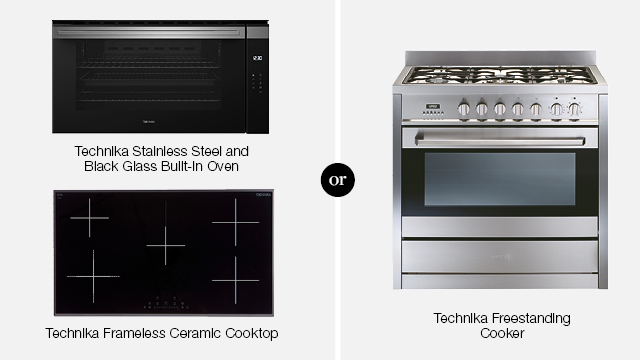
European Designed Appliances
- A modern 900mm frameless black ceramic glass electric cooktop that's easy to clean with five cooking zones and sensor touch control
- 900mm stainless steel and black glass electric built-in oven, ten cooking functions and a large 100 litre capacity. Complete with removable triple glazed cool touch door to keep curious hands safe
- or
- 900mm dual fuel stainless steel freestanding cooker with eight innovative cooking functions, five burners and a spacious 105 litre capacity electric oven
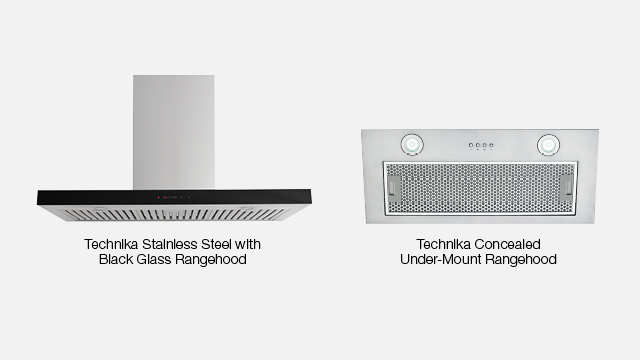
High-Tech Rangehoods
- A modern 900mm stainless steel with black glass wall mounted ducted canopy rangehood, two energy efficient LED lamps and sensor touch control
- or
- 700mm concealed under-mount rangehood, offering superior air extraction across three fan speed with push button electric control, two energy efficient LED lamps and ducted externally
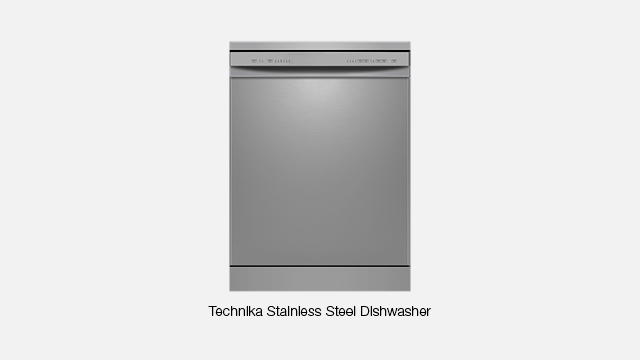
Energy Efficient Dishwasher
- 600mm stainless steel freestanding dishwasher with 14 place settings and seven wash programs
Bathroom & Ensuite
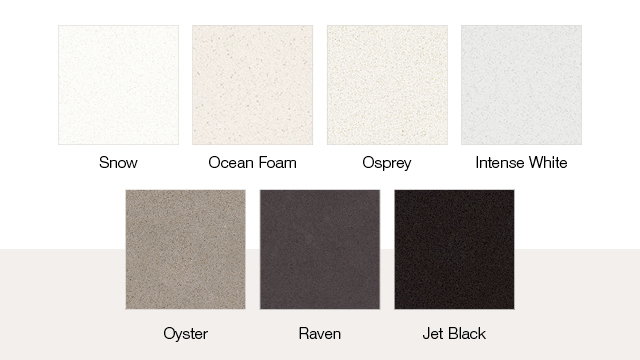
Caesarstone® Crystalline Silica-free Benchtops
- 20mm Caesarstone® benchtops in a range of colours.

Bath Mixers & Basins
- A choice of stylish, easy to clean chrome or matte black wall mounted mixers
- A choice of functional inset basins with chrome pop up waste
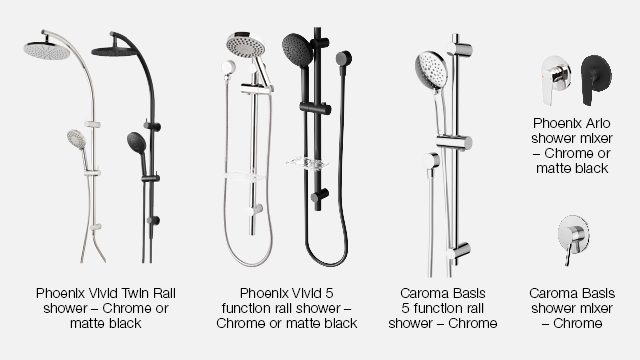
Rail Shower, Mixer & Shower Screen
- Ensuite: The Phoenix Vivid Twin rail shower, chrome or matte black
- Main Bathroom: The Phoenix Vivid 5 function rail shower, chrome or matte black or Caroma Basis 5 function rail shower, chrome
- Choice of Phoenix Arlo or Caroma Basis – Chrome only
- Semi-frameless chrome shower screen with clear glass pivot door
- 2100mm tile height to shower wall with a choice of colours from builder's standard range
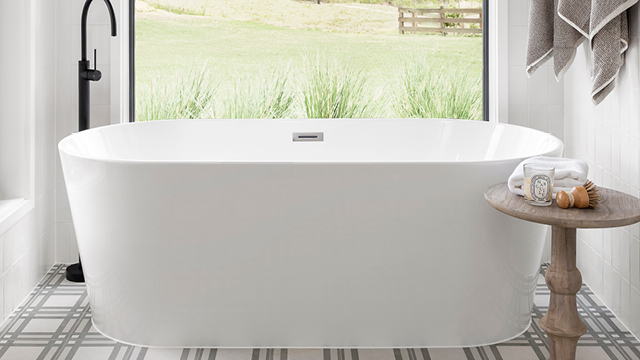
Freestanding Bath
- 1400mm or 1600mm Clark freestanding bath with overflow and chrome waste (home specific)

Custom Designed Vanities
- Custom designed wall hung vanity with fully-lined interior and laminate exterior finish (home specific).
- or
- A timeless full height vanity with fully-lined interior and laminate exterior finish (as shown).
- Soft close hinges to custom vanity cabinets.
- Complete your finishes with a choice of handles from builder’s standard range to doors beneath selected vanity.
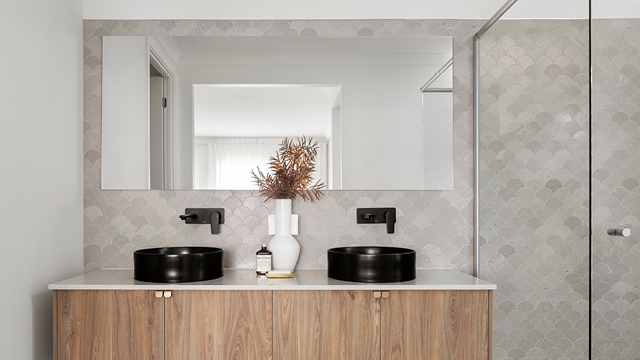
On Trend Wall Tiling
- Extended tile height to 2100mm on vanity wall and shower in ensuite/s and bathroom/s and 150mm high skirting tile (nominal)
- Choice of tile colours from builder’s standard range
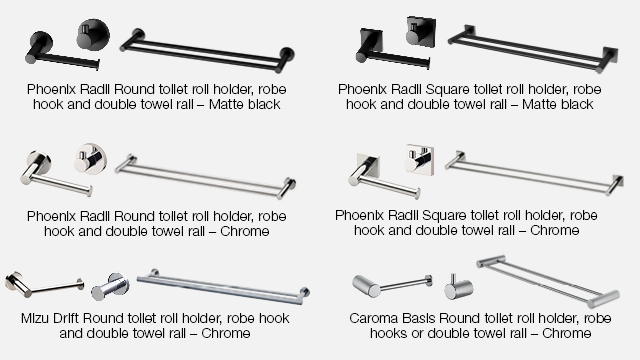
Accessories
- Phoenix Radii or Caroma Basis toilet roll holders with the choice of either two robe hooks or a 600mm double towel rail
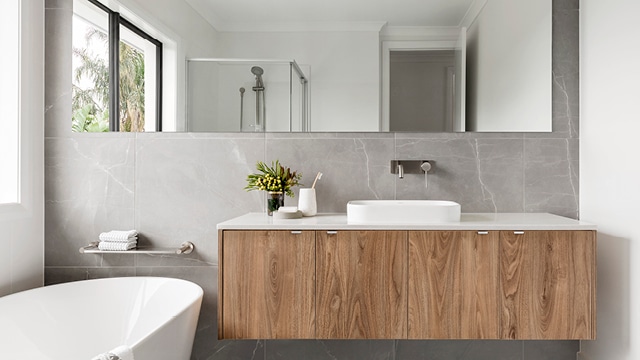
Polished Edge Mirrors
- 900mm high polished edge mirrors to full width of vanity
- or
- 700mm high mirror extending from vanity over bath (home specific)
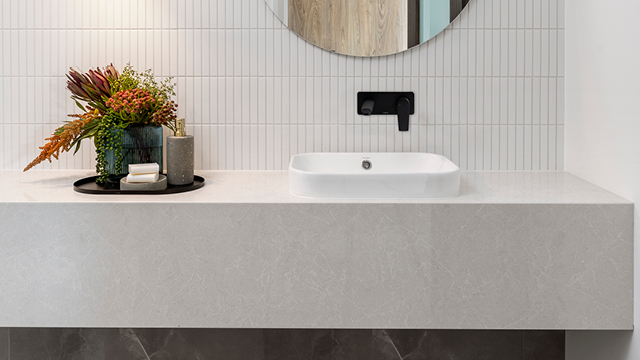
Powder Room (Home Specific)
- Add a touch of elegance with 350mm Caesarstone® Crystalline silica-free drop front vanity in a rangeof colours. Only available with 20mm Caesarstone® Crystalline silica-free
- Phoenix Arlo chrome or matte black or Caroma Basis chrome wall mixers
- Caroma Luna Inset basin with chrome pop up waste
- 900mm high polished edge frameless mirror to full width of vanity
Interior
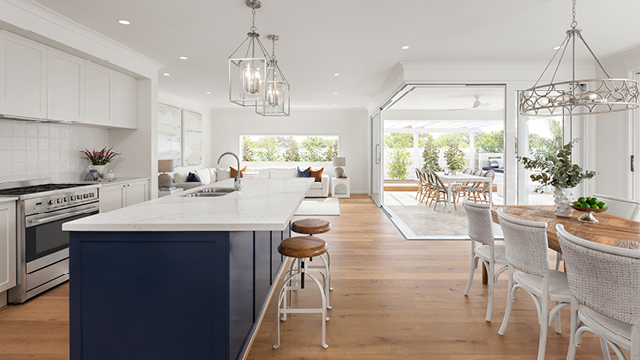
Extra High Ceilings
- Make a statement and create a sense of space with 2550mm high ceilings to single storey and lower floor of double storey homes and 2400mm high ceilings to upper floor of double storey homes
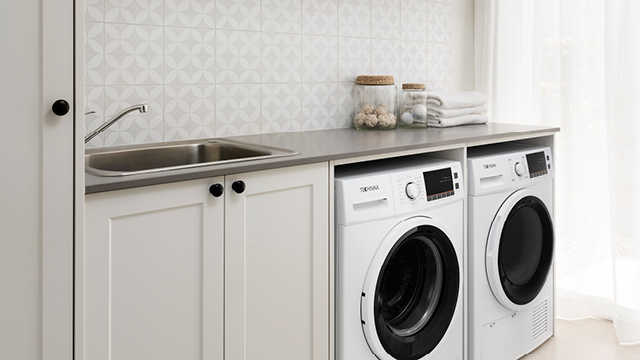
Laundry Cabinet & Tiling
- Add flair with a 760mm laminated laundry cabinet with drop in tub and chrome mixer tap
- Have an organised and functional laundry with an extended 20mm Caesarstone® Crystalline silica-free benchtop (up to 1300mm)
- Stylish 600mm high ceramic tiling to cabinet splashback
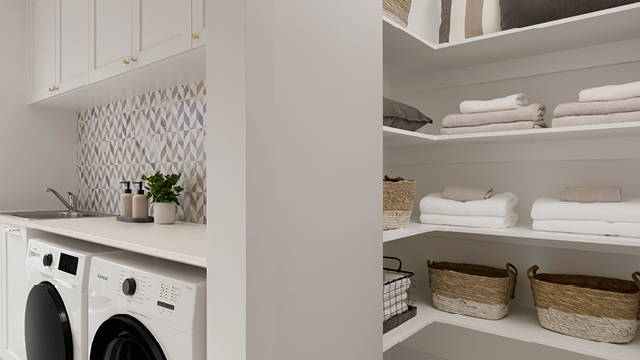
Linen Storage
- Four shelves to linen cupboards for increased storage
- Framed Vinyl Sliding Doors 2400mm high to single storey and lower floor of double storey homes and 2100mm to upper floor of double storey homes (home specific)
- or
- Hinged Doors 2340mm high to single storey and lower floor of double storey homes and 2040mm to upper floor of double storey homes (home specific)
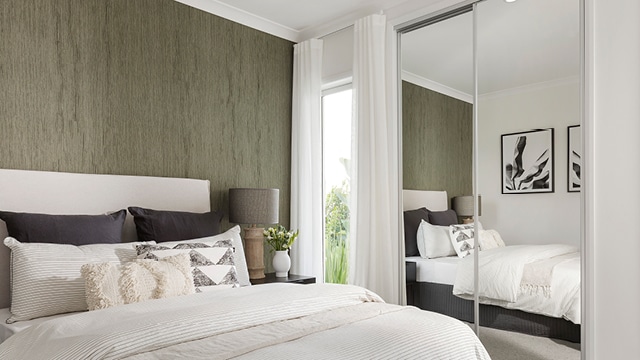
Wardrobes
- One shelf to robes with chrome hanging rail
- Mirror Sliding Doors: 2400mm high to single storey and lower floor of double storey homes and 2100mm to upper floor of double storey homes (home specific)
- or
- Hinged Doors: 2340mm high to single storey and lower floor of double storey homes and 2040mm to upper floor of double storey homes (home specific)
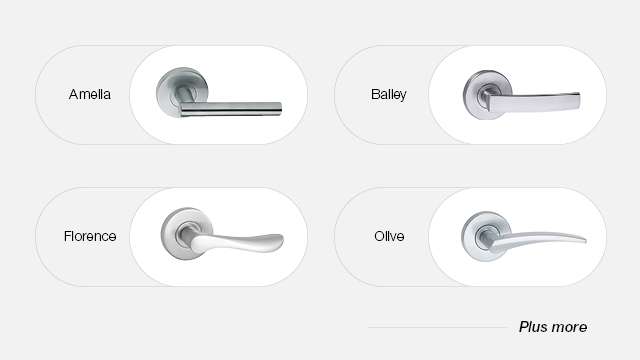
Internal Doors & Handles
- Choice of Gainsborough chrome passage and privacy internal door handles
- Extended 2340mm high to single storey and lower floor of double storey homes and 2040mm high to upper floor of double storey homes
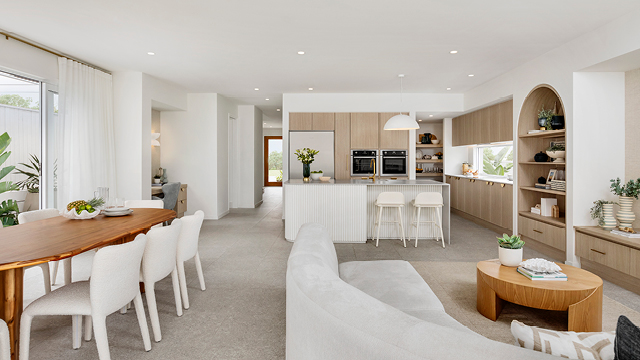
Interior Painting
- Three (3) coat paint system to internal walls
- Two (2) coat gloss aquanamel paint to interior mouldings and doors
- Two (2) coat paint system to ceilings and cornice

National Broadband Network
- Stay connected with provision for NBN communication equipment within the garage (region specific)
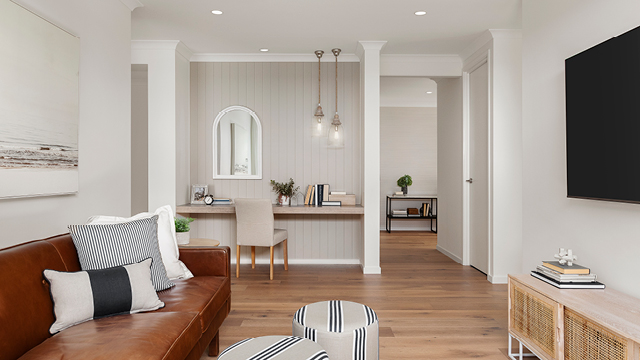
Skirting, Architraves & Cornice
- Architectural style skirting and architraves
- 75mm Cove style cornice throughout home
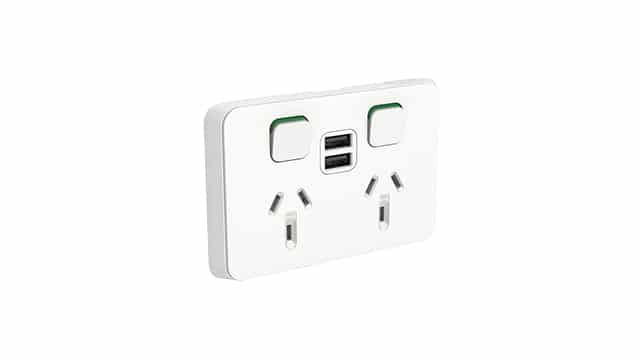
Power Points & Electrical
- One double USB charge point on a double power point
- Light points and double powerpoints throughout home for practicality with one TV point for single storey homes and two TV points for double storey homes
External Doors, Windows & Garage
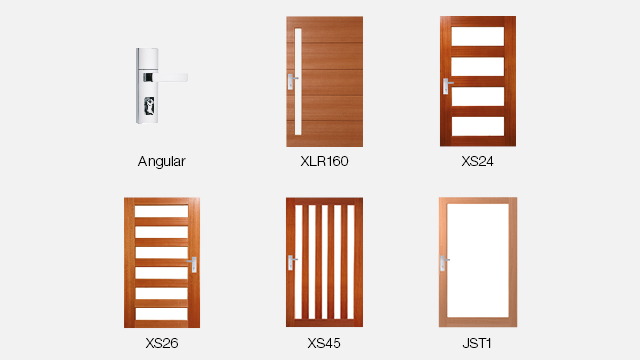
Front Entry Doors
- Gainsborough Angular Double Cylinder Trilock chrome entry set
- One (1) 820mm x 2340mm or 1200mm x 2340mm stained or painted door with clear glazing (home specific)
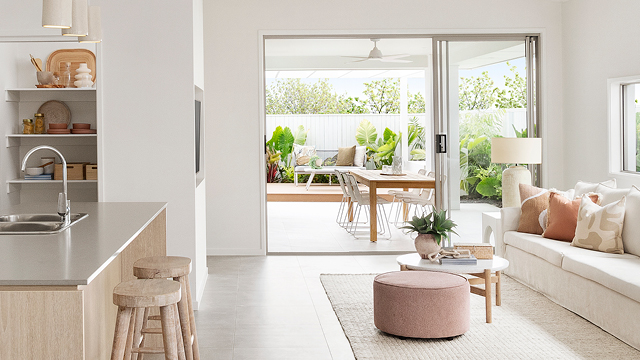
Windows & Sliding Doors
- Powder coated aluminium windows with keyed locks, sliding doors and stacker doors (home specific)
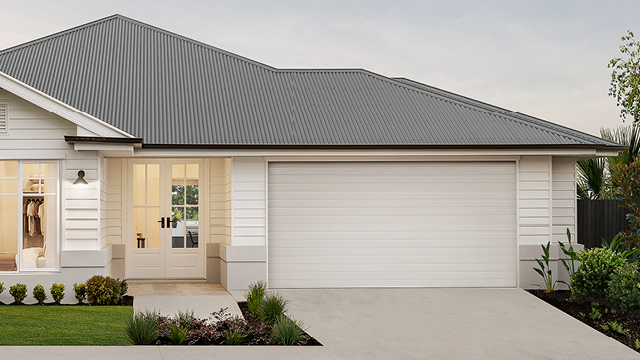
Automatic Garage Door
- Garage door with textured finish in a range of Colorbond® colours and includes one wall button and two remotes
Roof Covering, Pitch & Frame
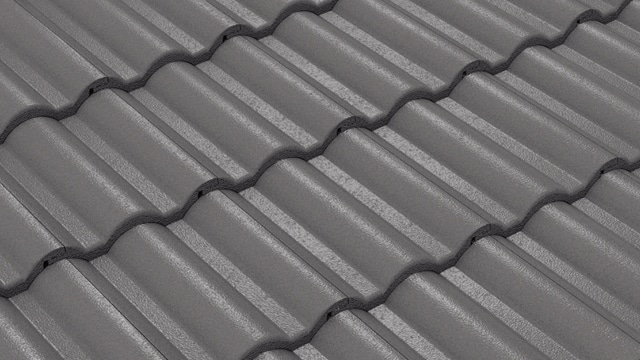
Roof Covering
- Designer profile concrete roof tiles, including sarking, with Colorbond® fascia and gutters as standard for single storey homes.
- Add Street appeal with a 25° roof pitch (home specific)
- 450mm eaves (home specific)
- Including a 60mm thick Anticon insulation blanket under the entire area of your roof! (region specific)
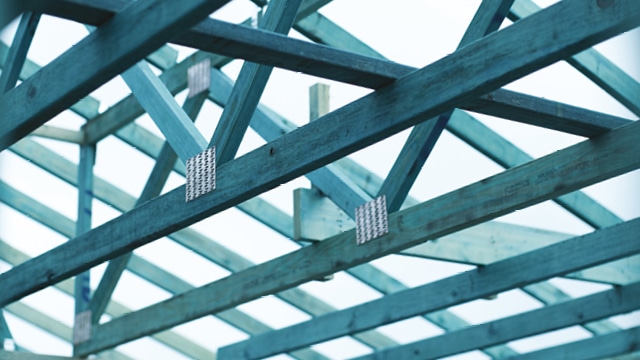
Termite Resistant Framing
- Build with confidence in the knowledge that your timber frame and trusses are strong and termite treated as standard.
Selection Showroom Consultation
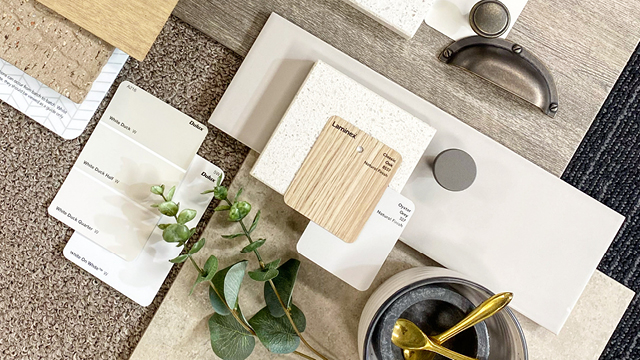
Dedicated Interior Design Advice
- Expert advice on the latest trends in design and decor
- Guidance through the selection process
- An extensive range of on-trend products, fixtures and finishes
- Tailor your home perfectly to suit your needs and budget
- State of the art Selection Showrooms in two convenient locations - Varsity Lakes, QLD and Tuggerah, NSW
*Disclaimer: For full terms and conditions please visit here.
