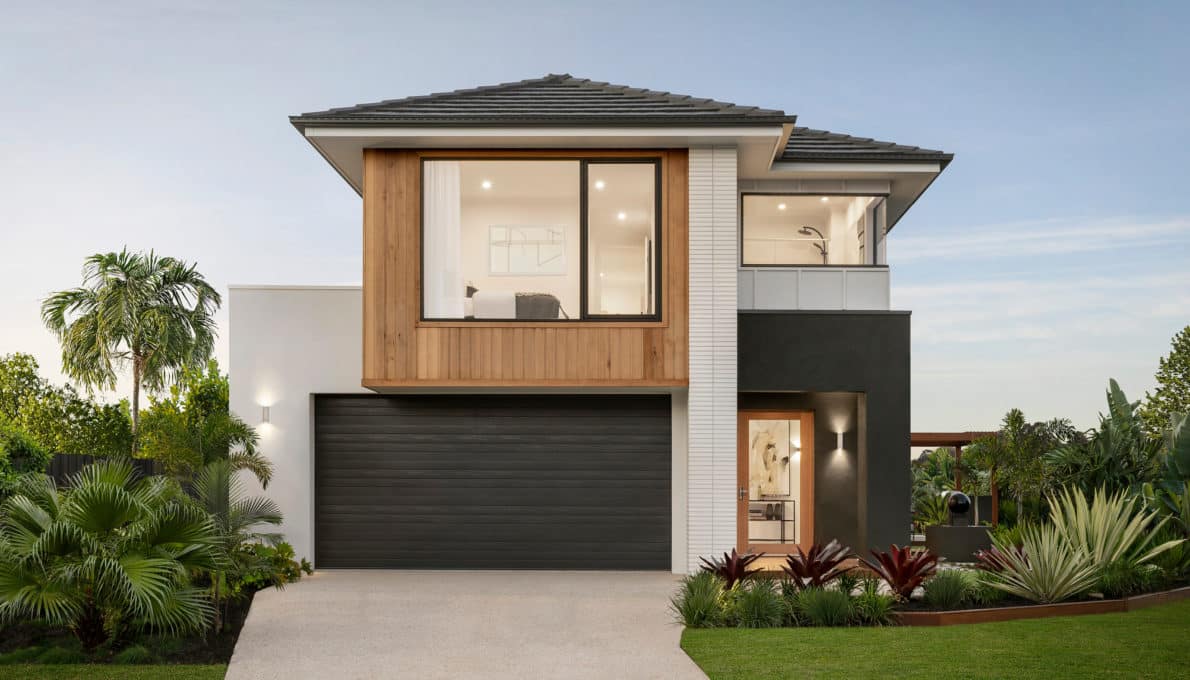Get the look
The uber modern Rochester 33 home on display at Newport, Brisbane is the epitome of a contemporary Australian double storey home. This home design on display delivers 322.18m2 of living space across four bedrooms, two bathrooms, two powder rooms, four living spaces (including a media room and upstairs retreat) and an outdoor living room.
The Rochester 33 is a brand-new home design for 2020 and it is also the only one on display in Australia. The home was cleverly designed to fit on narrow blocks with a minimum frontage of on only 10m, however clearly delivers plenty of space still across the two levels and provides families with unbeatable value for money.
Exterior
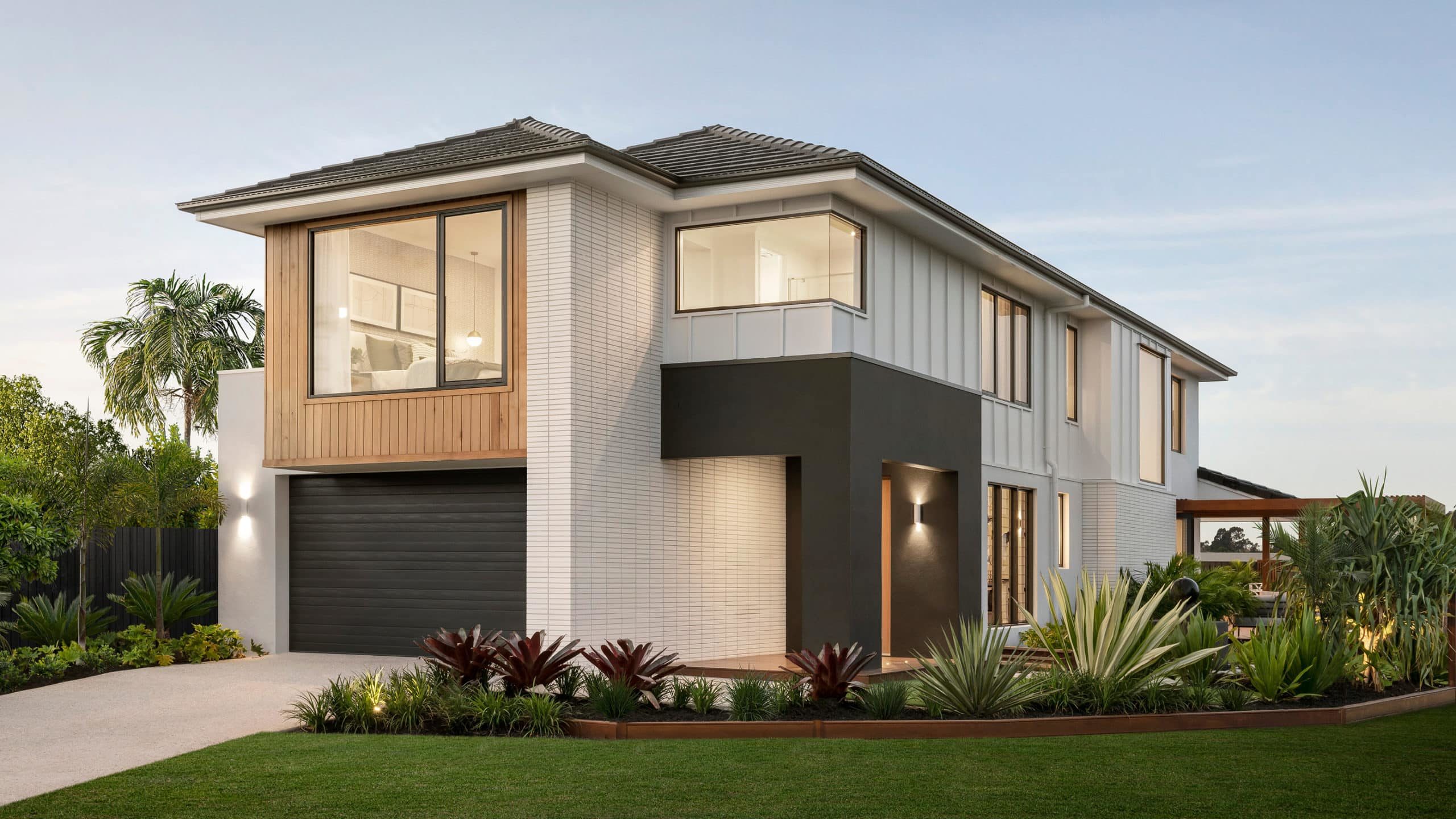
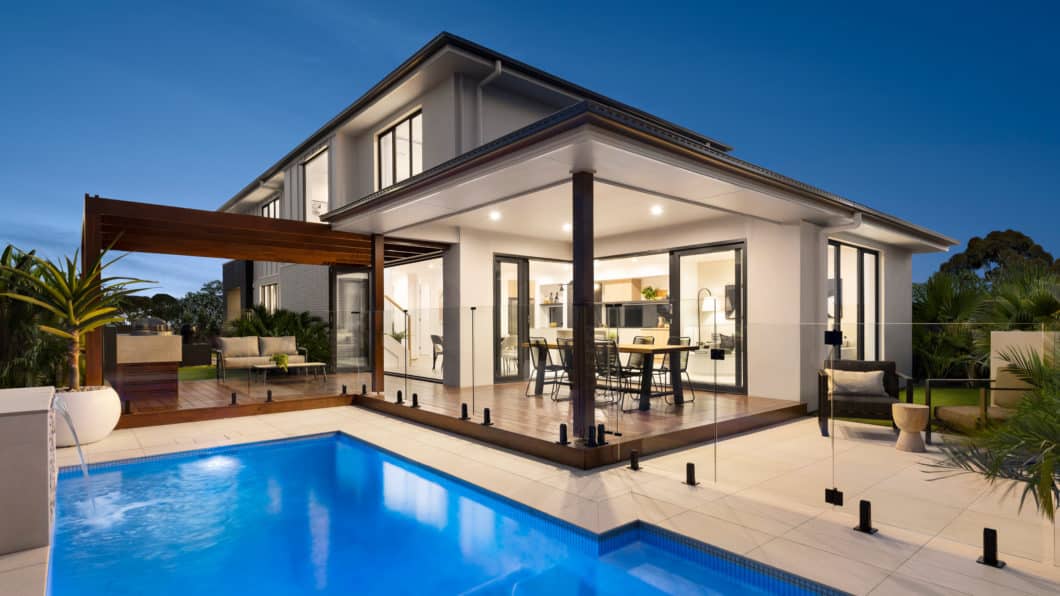
The Vista façade featured on the Rochester 33 is both modern and striking and uses an interesting combination of materials, textures, and colours to create interest and maximise its street appeal.
The exterior utilises the following combination of key materials and colours to create the look:
- Masonry render painted in Dulux® Casper White
- Feature render painted in Dulux® Mt Eden and Grey Port
- Feature brick from PGH Bricks’ new Morada range – Slimline Blanco Linear
- Screen cladding stained in Dulux® Ultraclear Exterior Stain
- Easylap cladding painted in Dulux® Casper White
- A tiled roof from Bristile’s Prestige range in Tungsten
- Aluminium windows in the colour Monument
- JSTI front door from Hume stained in Dulux® Ultraclear Stain with Gainsborough Angular Tri-Lock in Chrom
Interior
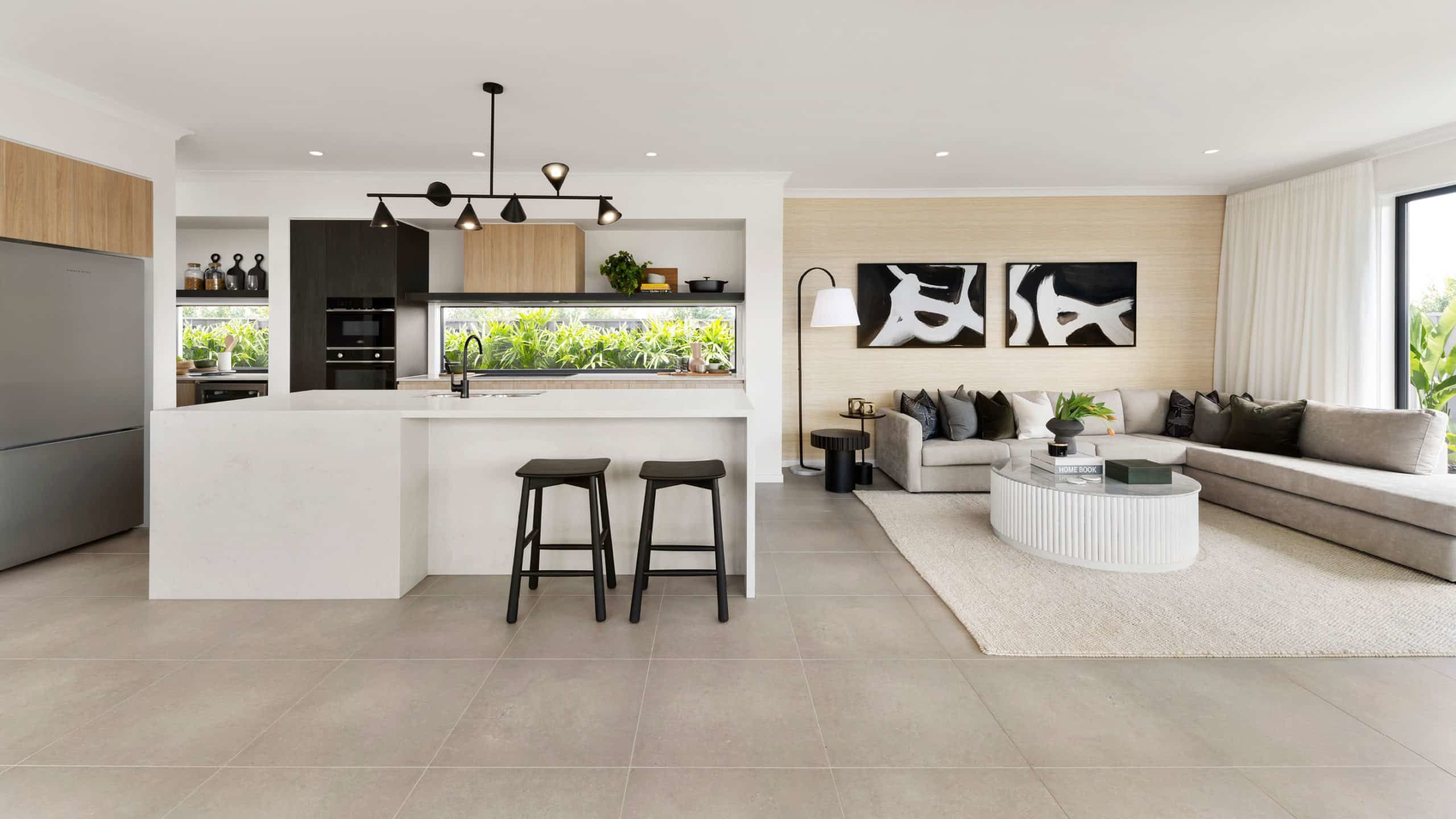
Taking its cue from the façade, this modern home is styled in a Vibrant Graphic theme, which gives a noticeable nod to mid-century modern. The vibrant home is uncluttered and features organic and geometric forms with a vast arrange of bold colours and lots of graphics used throughout.
In the heart of the home is the open plan living spaces, encompassing the kitchen, the family room and the dining area, which all have great free flowing space between them. Throughout these main living spaces the flooring used is a modern cement looking tile from Beaumont Tiles – Rome Cement GL-Porcelain Rectified in Dark Grey colour and 600×600 size. The media room on the ground floor and the upstairs bedrooms and retreat are all carpeted for extra comfort underfoot using Carpet Call’s Elmview carpet in Earl Grey.
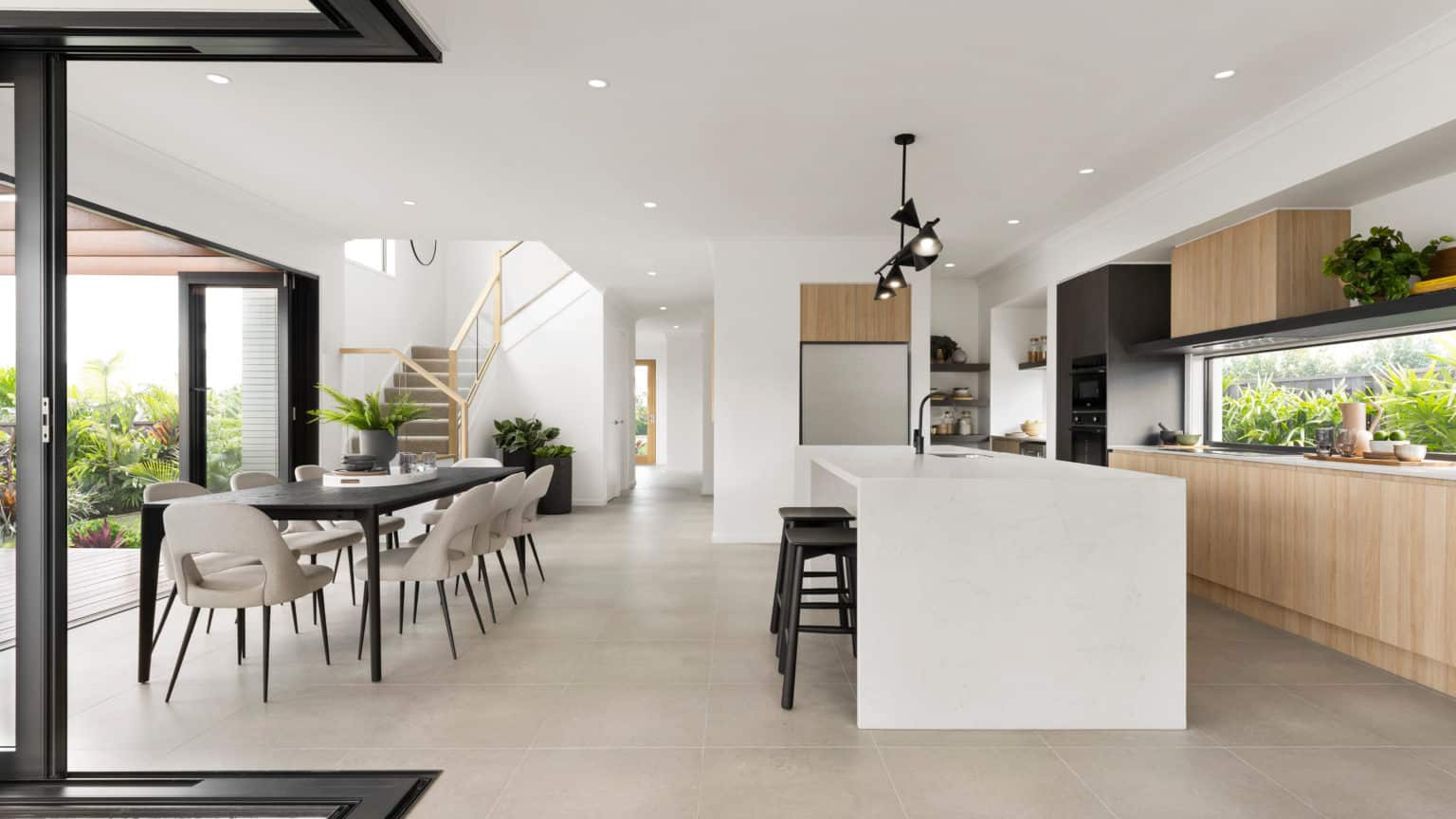
The home boasts a 2700mm high ceiling on the ground floor that provides a wonderful sense of openness, large windows that capitalise on the natural light and corner and double stacker doors to the outdoor areas that makes the most of the home’s rear and side outlook. All the aluminium windows and doors are in the colour Monument to match the windows at the front of the home.
The 2400mm high stacker doors makes accessing the outdoor areas from the family or dining rooms effortless and is perfect for entertaining with great inside outside integration.
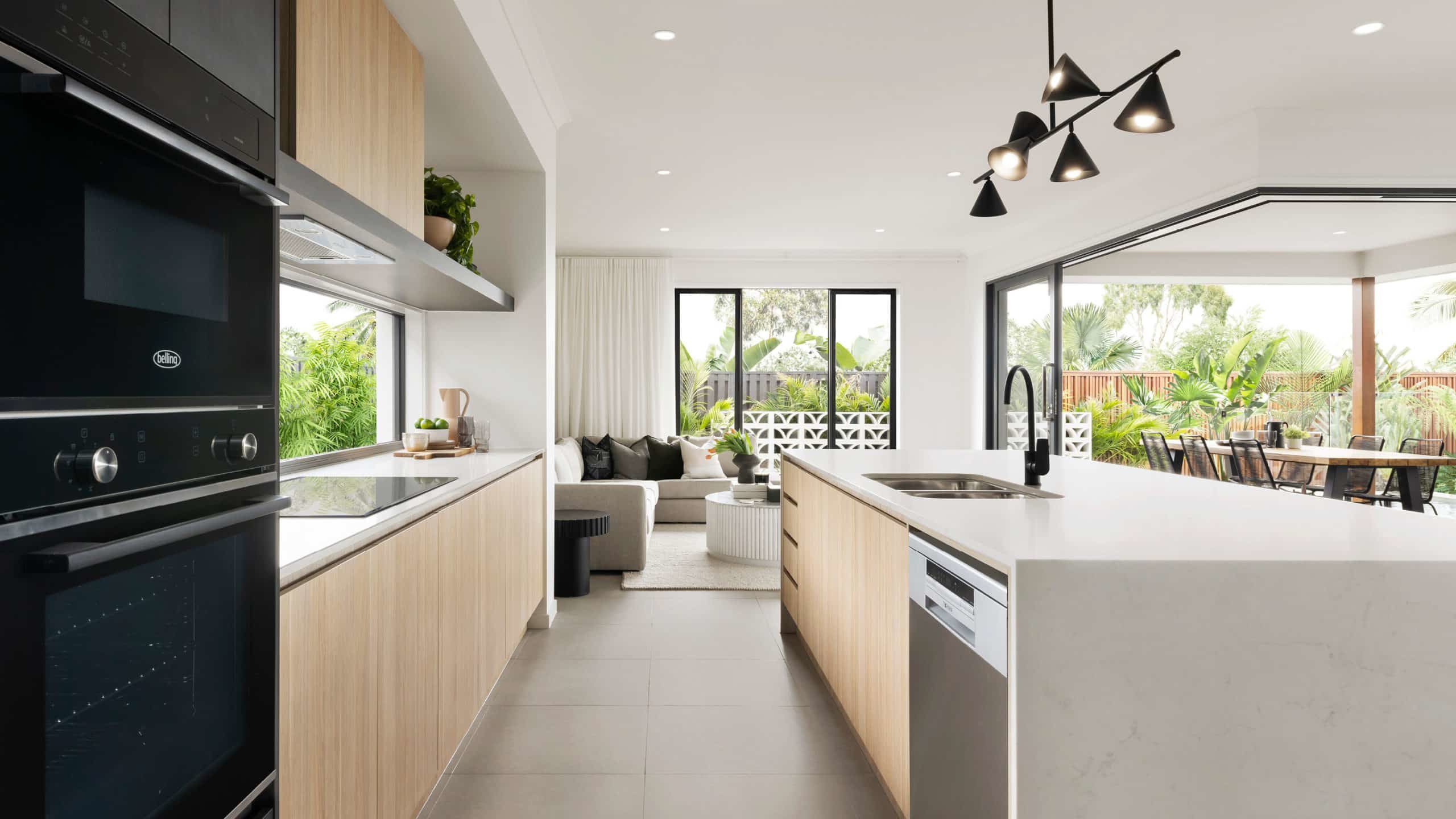
Featured in the kitchen is a custom 40mm Caesarstone® double waterfall edge island benchtop in London Grey from the Supernatural Range. The cooktop bench and butler’s pantry feature the same colour, but in 20mm. Complementing the stunning Caesarstone® is dual colour Laminex cabinetry in Classic Oak and Black Birchply. The look of the cabinetry is kept clean by having a shadow line (L shape finger pull) or push option for a streamline, handle-free kitchen.
The design of the Rochester 33 lends for a window splashback to allow even more natural light into the main living areas, plus a view whilst cooking for the home chef. The kitchen is completed by a striking Phoenix Arlo sink mixer in matt black, a Clark Polar Double Undermount sink and stunning black Belling appliances (a Belling built in steam combination 900W black microwave oven and a Belling Pyrolytic 600mm 9 function black oven).

The downstairs powder room, the main bathroom (upstairs) and the Master’s ensuite all mimic similar selections to the kitchen to create a sense of congruency throughout the home. Common selections include: vanity benchtops in Caesarstone® London Grey, cabinetry in Laminex Black Birchply and Classic Oak (handle-free) and Phoenix Arlo tapware in matt black.
These three wet areas are completed by Caroma’s Tribute Sculptural Square Inset basins; stunning feature wall tiling from Beaumont Tiles in Haifu White Gloss Mosaic (145×20) and Rome Cement GL-Porcelain Rectified Dark Grey (298×600), Clark freestanding baths and wooden plantation shutters.
Keeping in line with the trendy Vibrant Graphic interior theme is matching matt black tapware and bathroom accessories from the Phoenix range including:
- Phoenix Arlo Matt Black wall basin mixer set 200mm to vanity basins
- Phoenix Arlo Matt Black wall bath mixer set 200mm to baths.
- Phoenix Arlo Matt Black wall shower mixer to shower (main bathroom)
- Phoenix Radii Matt Black 600mm long single towel rails
- Two (2) Phoenix ‘Radii’ (matt black) robe hooks to ensuite
- Phoenix Radii Matt Black toilet roll holders
- Phoenix ‘Vivid’ (matt black) shower rail to main bathroom shower
- Provide a Phoenix ‘Vivid’ (matt black) twin rail shower rail to ensuite showe
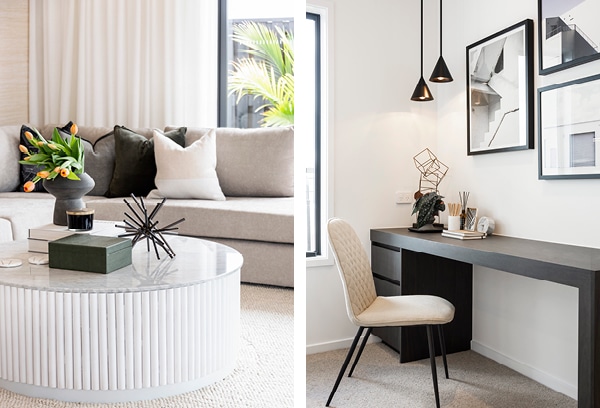
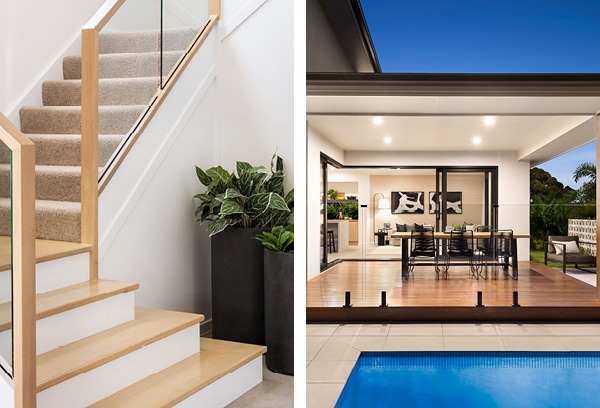
Connecting the upper level with the ground level is an elegant and simple timber and clear glass staircase. The timber rails and bottom treads are stained in Dulux® Bondi Sands whilst the rest of the statement staircase is features Elmview carpet in Earl Grey on the treads.
The main walls of the Rochester 33 are painted in Dulux® Lexicon Quarter, whilst the woodwork and internal doors are all painted in Dulux® White on White. There is wallpapered and painted feature walls throughout the home to create further interest, including Bedroom 2 (painted in Dulux® Waitangi) and Bedroom 4 (painted in Dulux® unforgettable).
If you would like know more about this vibrant double storey display home, check out the virtual tour and see more details.

