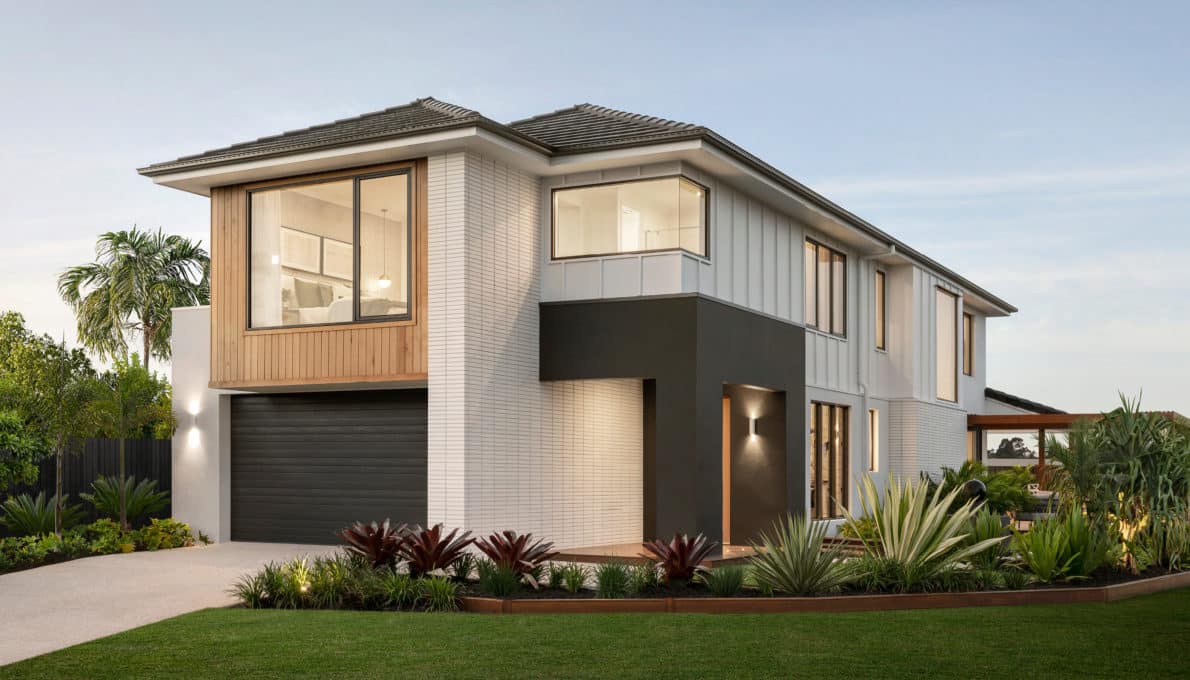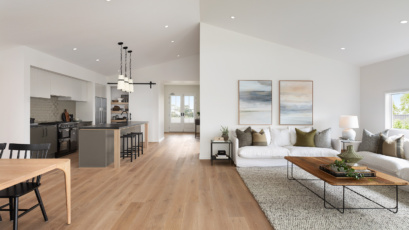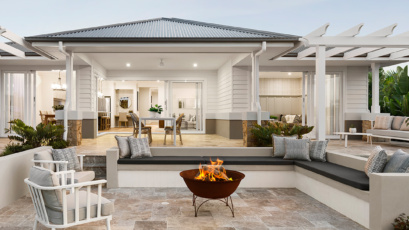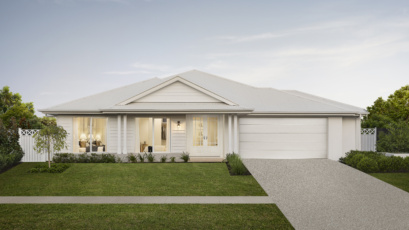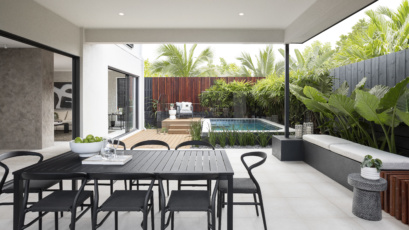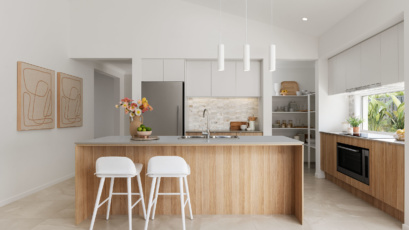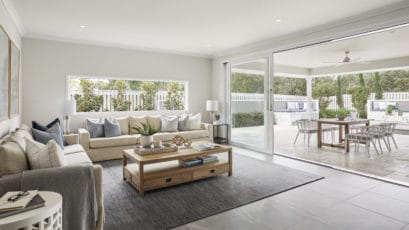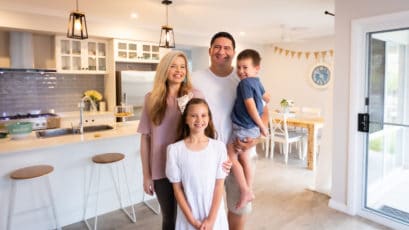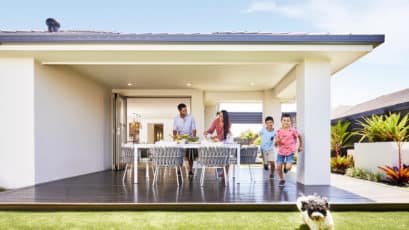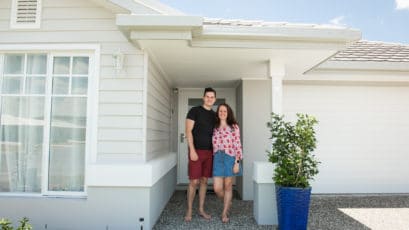At Coral Homes, we strive for innovation and maximum liveability in our home designs
Back in the day, homes were designed so that each and every space was defined by walls and each of these rooms had a specific purpose.
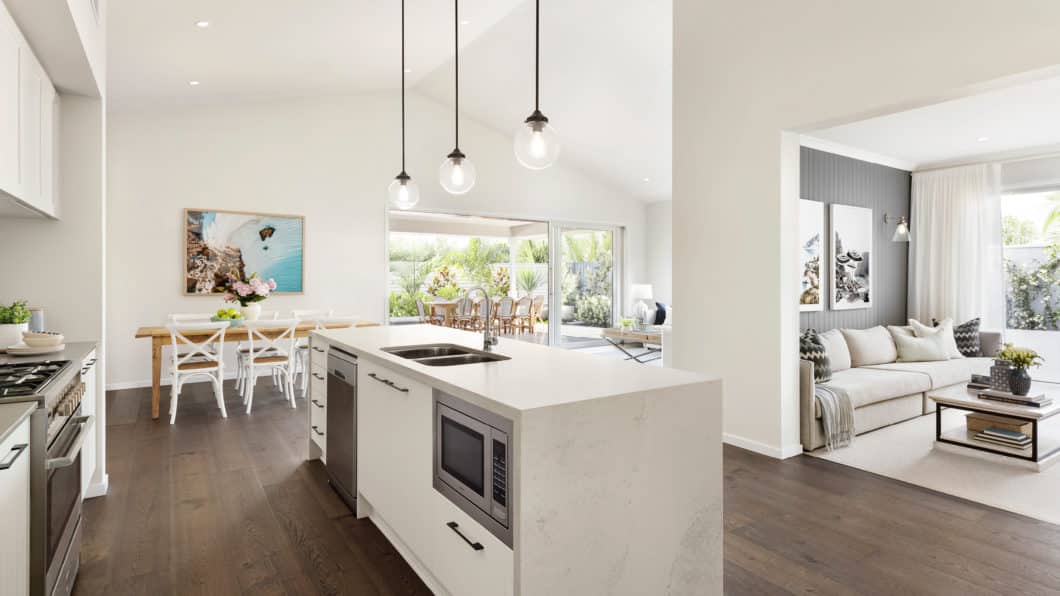
Today, families love large open spaces in the shared living areas and multiple break out rooms should you need a touch of privacy – think media room with doors or an upstairs living space on a double storey home.
At Coral Homes, we strive to maximise space in every one of our floorplans through clever design and ensure that our entire range is continually being reviewed for improvements or retirement. This keeps our range fresh and relevant to our customers to select from.
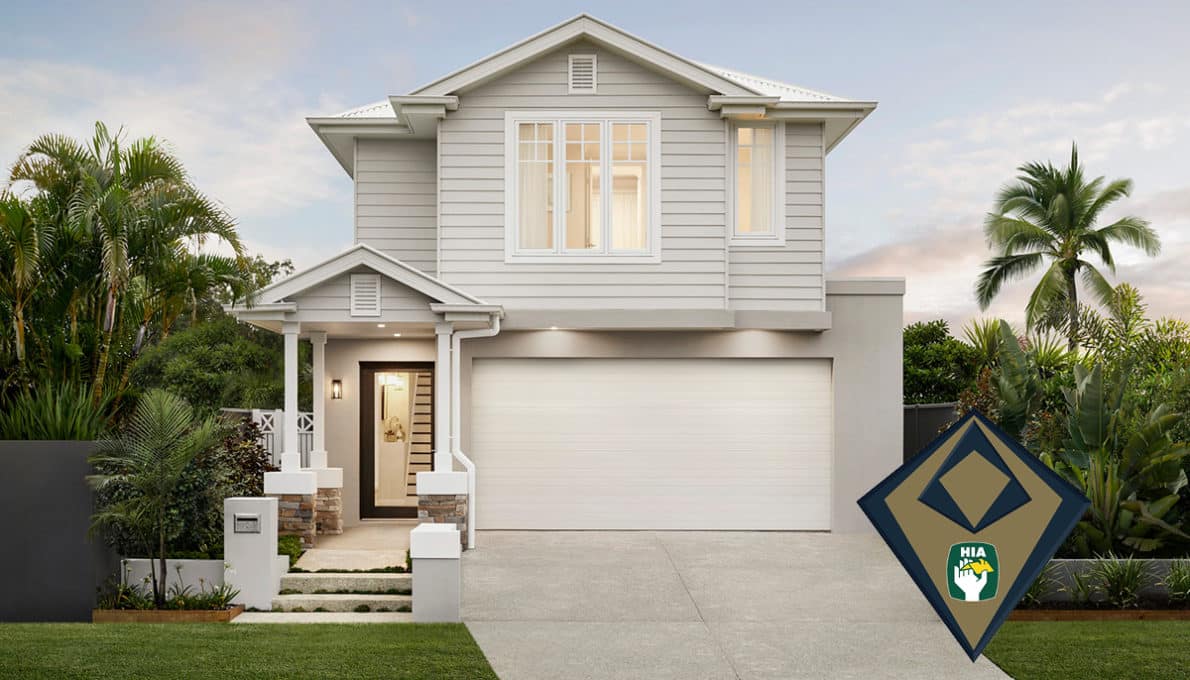
In fact, we have been honoured by winning the HIA’s honoured with winning their ‘Innovation in Housing’ award for our New Hampshire 33. is a brand-new design that was launched in 2020, which was developed to bring a narrow-lot Hamptons style home to the market. Carefully crafted to fit a 10m+ lot width, this home is a different kind of innovation. It uses every inch of space, and for a narrow lot – it still packs a punch.
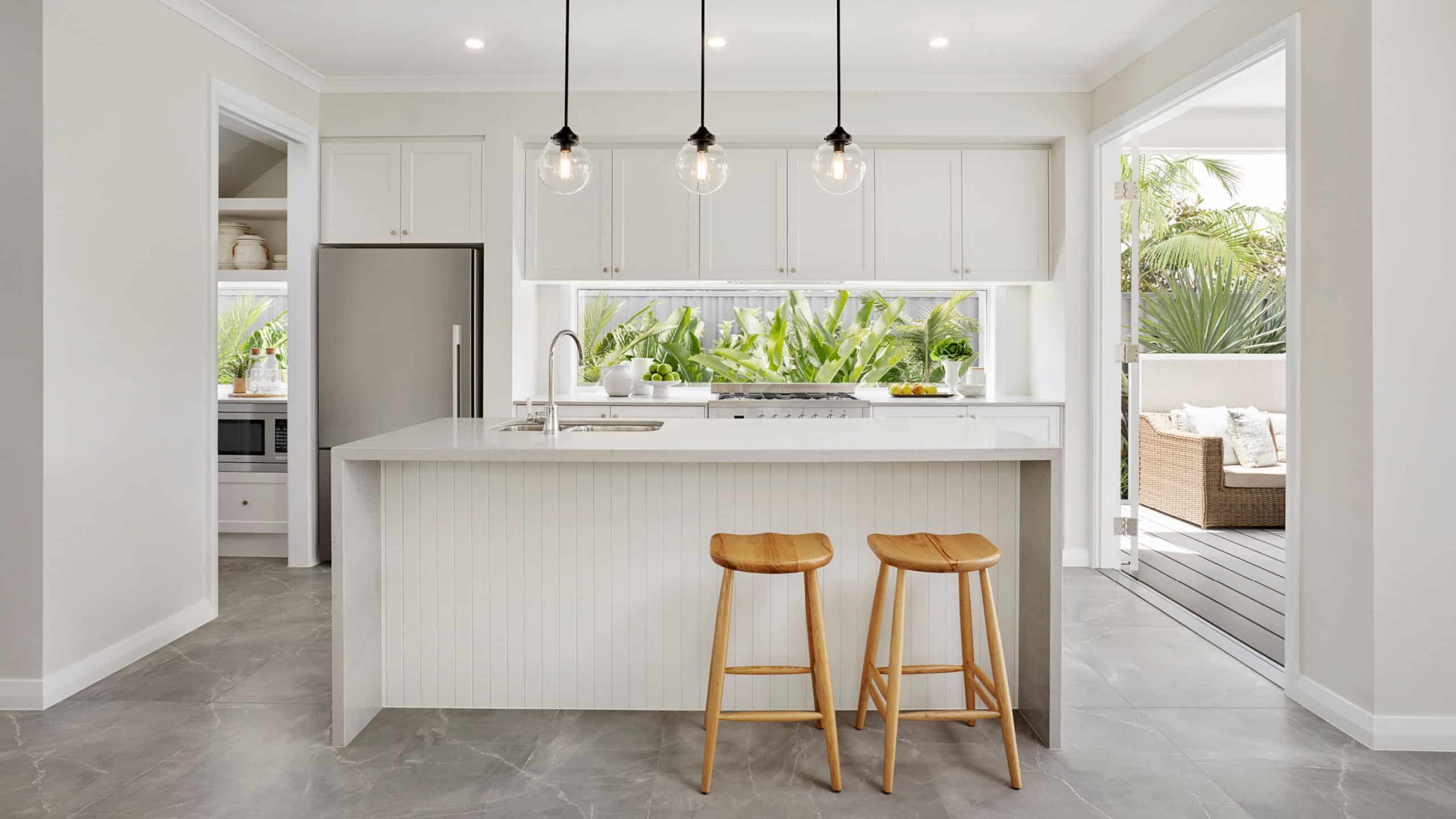
The key space saving features of this home include placing the butler’s pantry below the staircase, placing the pool below the top deck outdoor living area and maximising storage space by introducing built in storage solutions. High ceilings, oversized windows and double doors which integrate the outdoors with the indoors, all work together to create a sense of space.
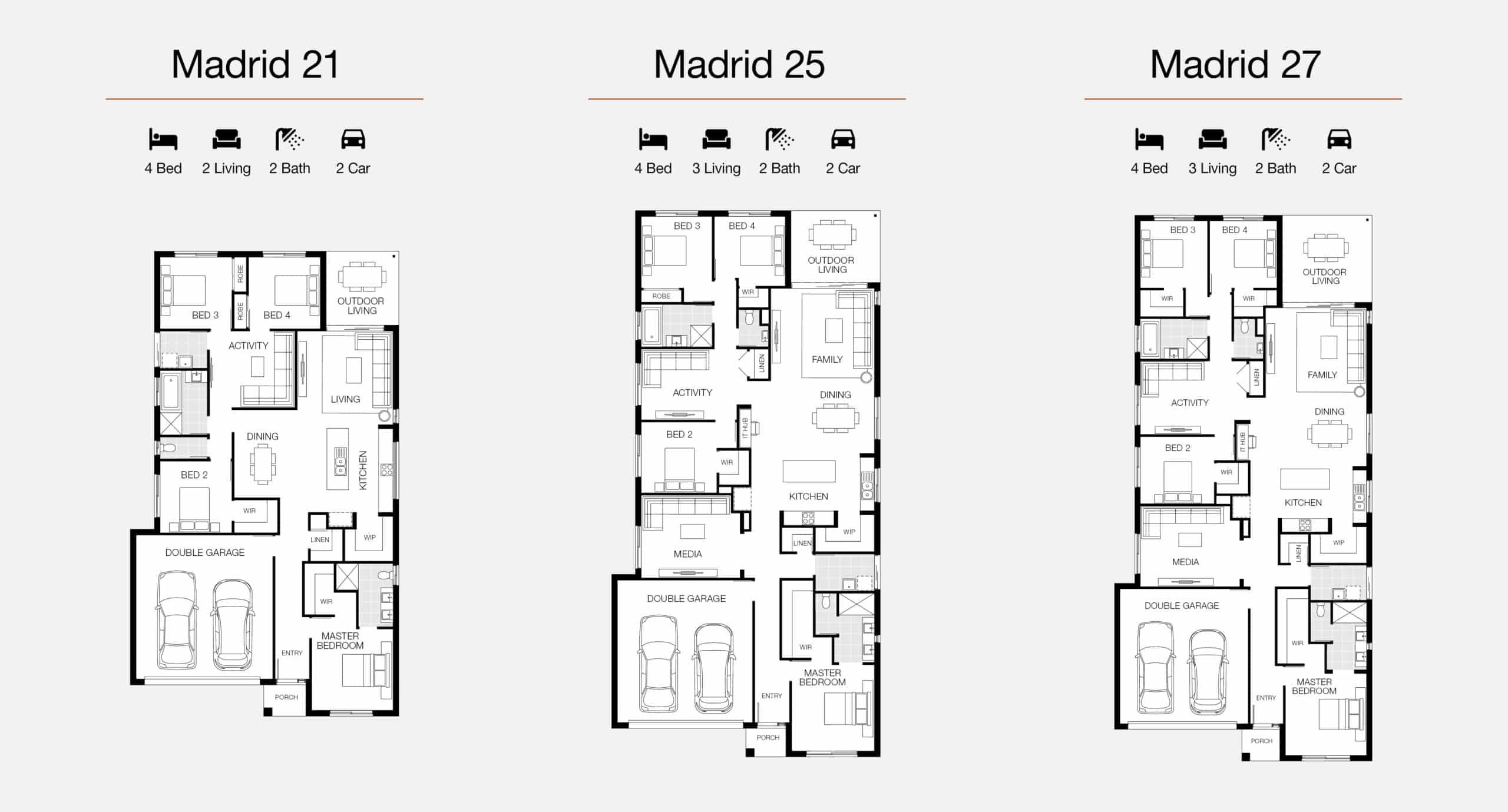
At Coral Homes we pride ourselves on having a robust home design process that enables us to stay relevant and ensure our homes are designed with people’s ever-changing lifestyles in mind. In 2020, we delivered six new product ranges and 80 new products for our customers.
Our latest product release from 2020 includes three new floorplans in the Madrid Series and by extending this range, we are offering our customers more flexibility in our floorplans.
A key feature for the Madrid series is that the kitchen is located on an external wall of the home. This allows additional light into the heart of the home with a window located in the dining area (adjacent to the kitchen). Furthermore, customers can also choose to upgrade with a window splash back to allow in even more light.
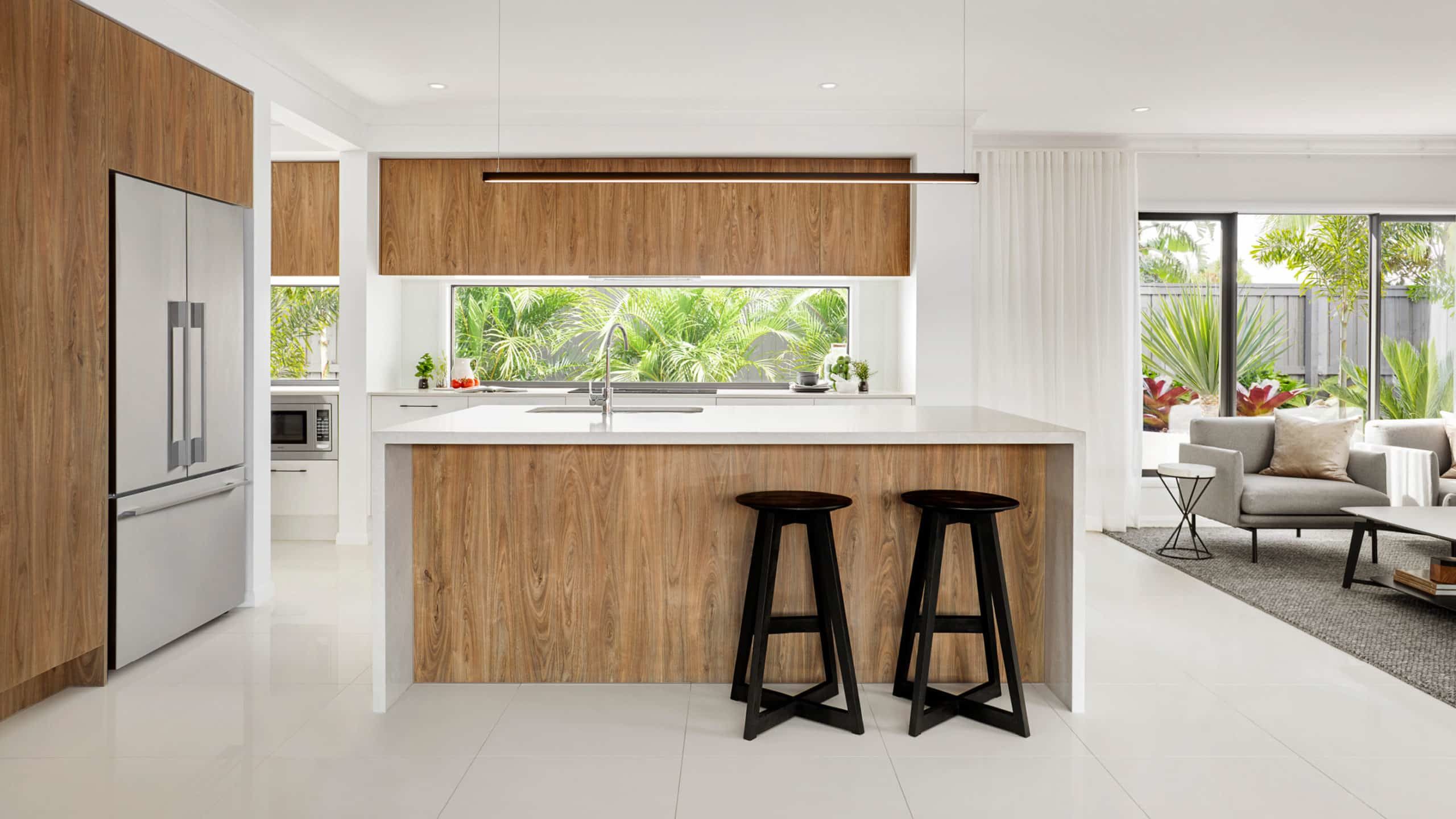
Our evolving range of homes are a direct response to ongoing monitoring of customer trends, developer requirements, design trend forecasts and our own performance. By continually adapting to customer trends, we are able to uphold our promise to provide innovative home designs and adjust our display network to showcase the new designs for you to see in person.
Furthermore, our ever-evolving product suite assists us to maintain our position as Queensland’s largest builder, HIA’s Professional Major Builder of the Year for 2020 and Product Review’s Builder of the Year for 2021.
You can explore our exciting range of home designs on display either by taking a virtual tour or by visiting one of our friendly New Home Consultants at one of our 44 displays across 22 convenient locations in QLD and NSW.
Note: Floorplans are indicative only, conceptual in nature and subject to change. Floorplan may depict features and/or other products which are not included in the house design, not included in the house price and/or not available from Coral Homes.

