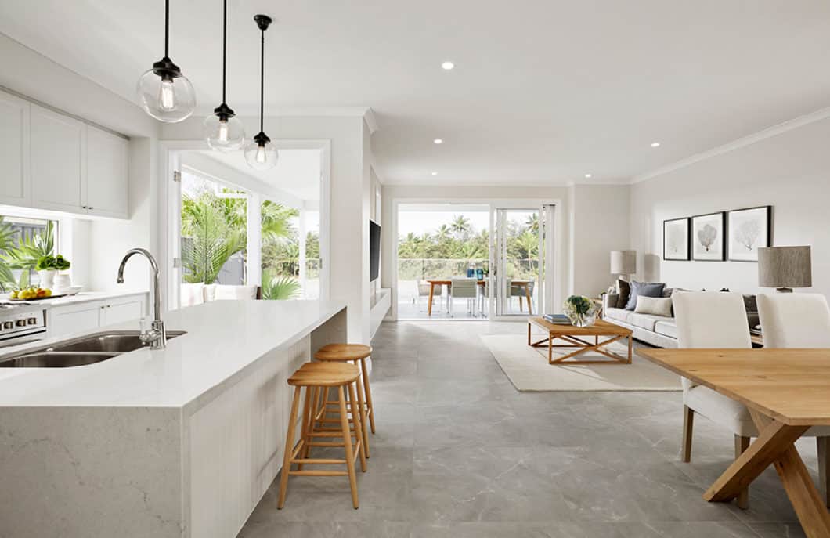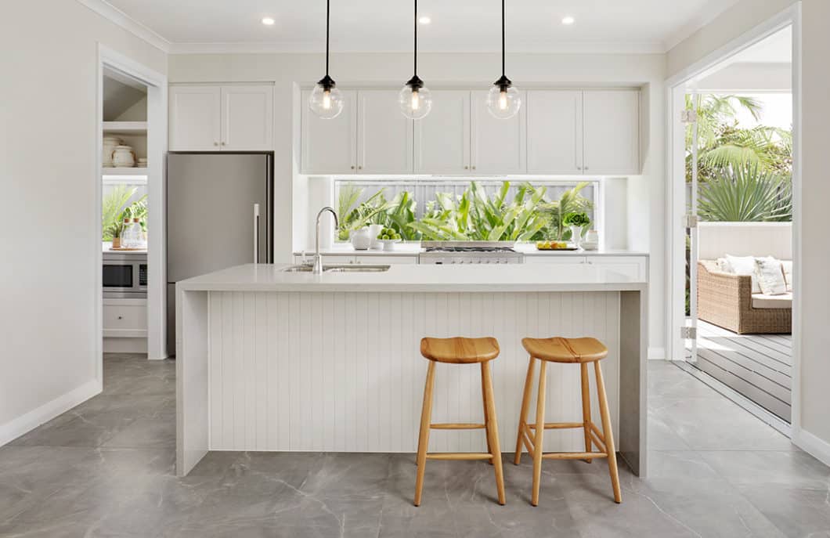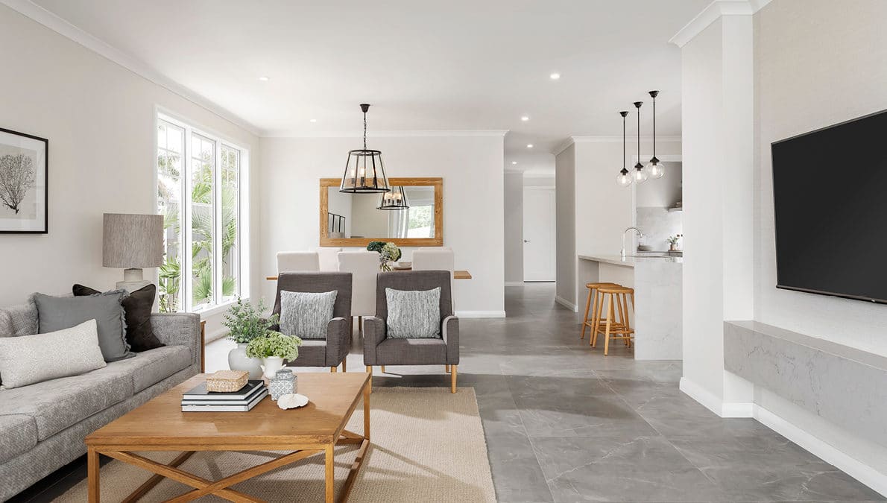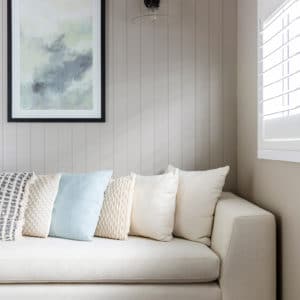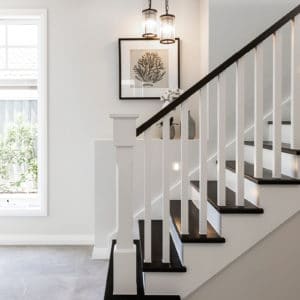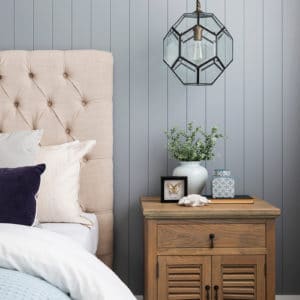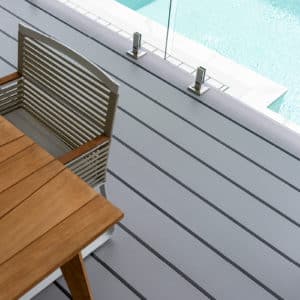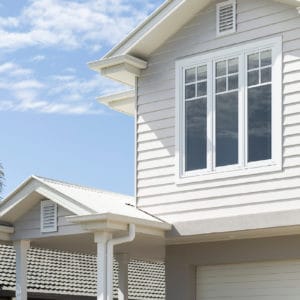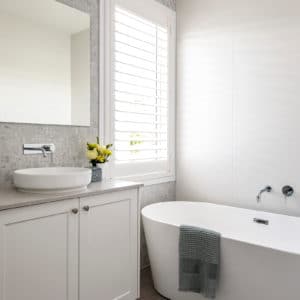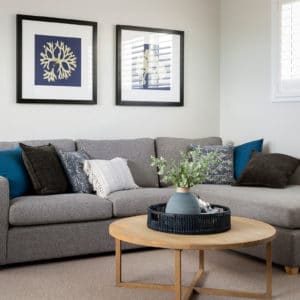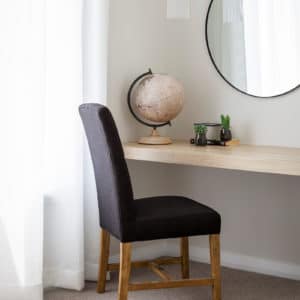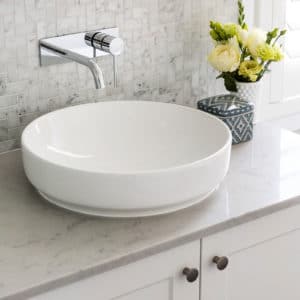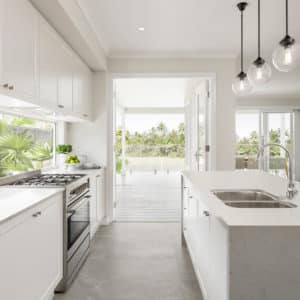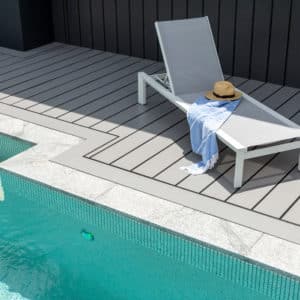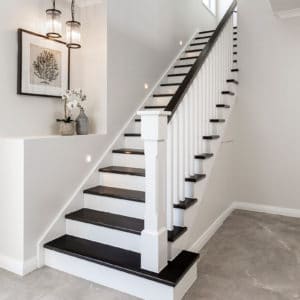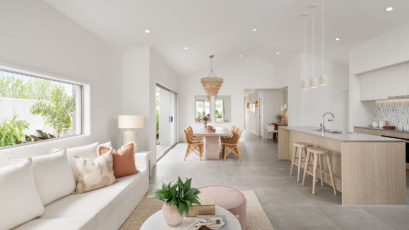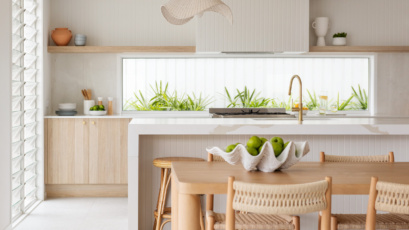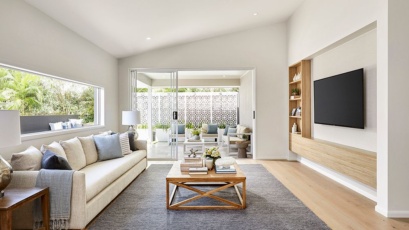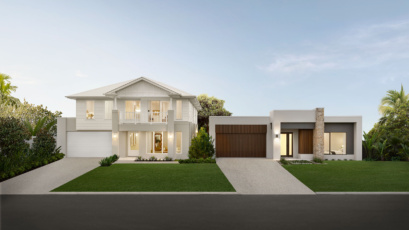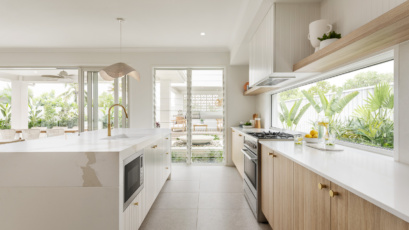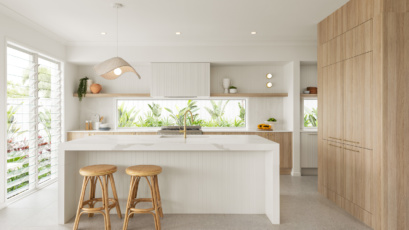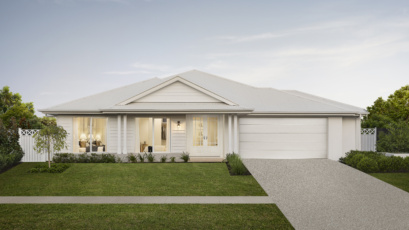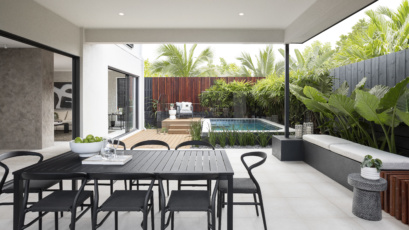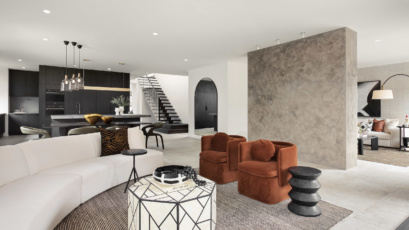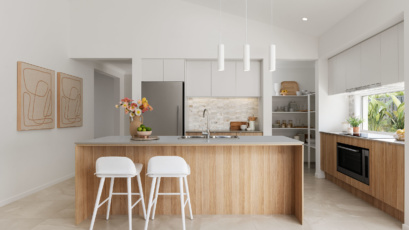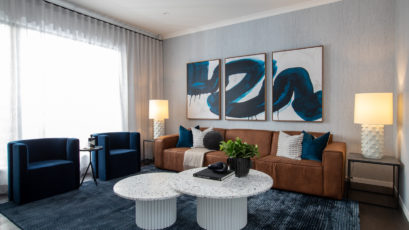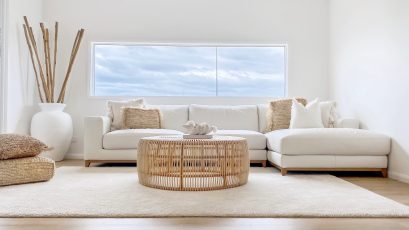Get the look
Our New Hampshire 33 at Broadbeach Waters is a modern double storey home that exudes sophistication while remaining functional and family friendly.
Showcased on a 384.5m2 block, the New Hampshire 33 delivers 298.51m2 of living space across four bedrooms, two and a half bathrooms, three living spaces and a generous outdoor area. This home is a fusion of coastal and Hamptons and has an elegant, yet relaxed feel to it.
Exterior

More than the normal number of materials have been combined to create this façade and although the lines are clean and the colour scheme simplistic, the varying materials create layers of texture to create a classic Hamptons façade. The exterior includes;
- Mortar joints in a Natural Flush
- Masonry render in Dulux® Winter Fog
- Masonry corbel render in Dulux® White on White
- Weatherboard cladding coated in Dulux® Dieskau
- A Hume JST1 front door stained in Dulux® Ebony and white Aluminium Windows
Interior
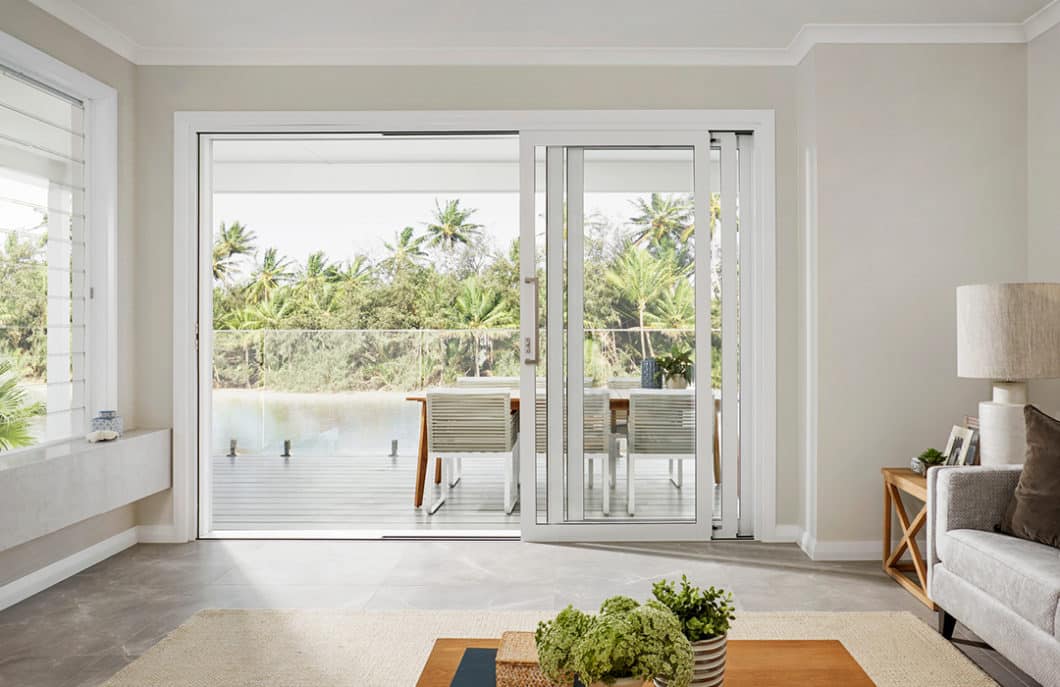
The wide hallway as you enter the home creates a sense of space and vastness as you’re welcomed inside. A grand staircase stained in Dulux Ebony® and painted in Dulux® White on White greets you with a charming invitation upstairs. The staircase alone acts as a feature, with built in shelving and stunning pendant lighting to your left and a generous void above.
The master bedroom is located on the second level at the rear of the home, boasting oversized windows, a generous walk in wardrobe and a James Hardie VJ panelling feature wall coated in Dulux® Water Worn.
All the wet areas in the home feature Caesarstone Georgian Bluffs (deluxe range) counter tops, Laminex Ghostgum cabinetry, Caroma Tribute round inset basins, Phoenix vivid slimline tapware and Hettich Esbo handles. The exquisite Mosaic Carrara Bianco Herringbone (3×48) 280×280 feature tiles perfectly complement the Spatial White Satin Rectified 600×600 wall tiles and Timeless Amani Grey GL-Porcelain Rectified 297×597 floor tiles – all supplied by Beaumont Tiles.
Outside the master bedroom is three minor bedrooms intentionally placed around the centrally located family bathroom, linen closet and casual lounge room. Built in shelving at the top of the staircase offers extra storage for the upstairs casual lounge room. The flooring for the entire second level is Carpet Call’s Bay of Island Ocean. The feature wall in bedroom two is Dulux® Silo Grain, while bedroom four features Dulux® Milton Moon.
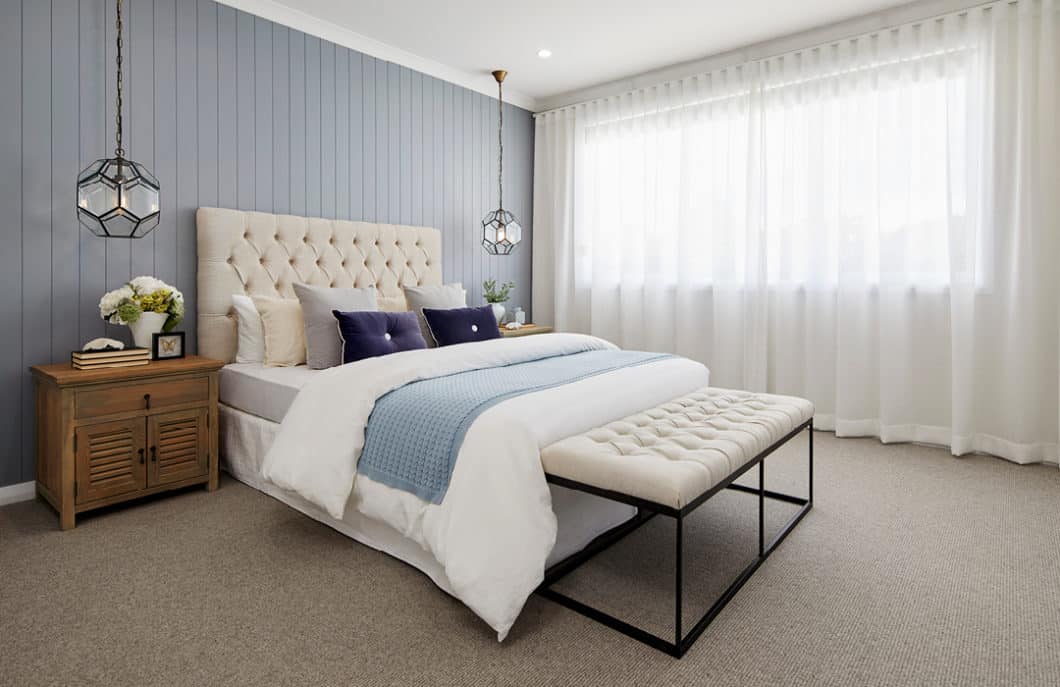
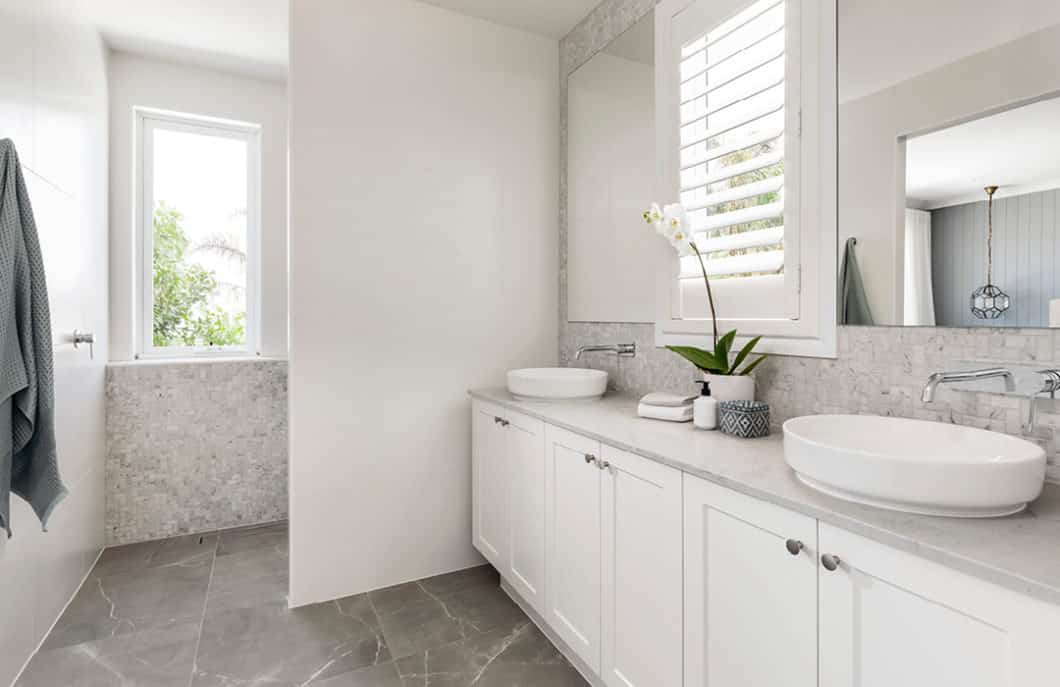
Downstairs to the right of the staircase is a laundry and powder room – sectioned off from the heart of the home. In front of the laundry and powder room you’ll find a cosy media room with a stunning James Hardie VJ panel feature wall coated in Dulux® Beige Filter.
The open plan living spaces encompass the kitchen, the family room and the dining room, which all have a great free flowing space. These key functional living areas are connected to the outdoor area via 2400mm high corner stacker doors, that open completely to provide effortless indoor-outdoor integration. The kitchen also has double French doors that provide a second access point to the alfresco area. The main wall colour used throughout the home is Dulux® Rottnest Island and the flooring in the lower level is large format Beaumont Tiles Timeless Armani Grey Glazed Porcelain 6mm Rectified 797×797.
The kitchen is set up for the professional home chef, with a double waterfall edge 40mm Caesarstone® Georgian Buffs (deluxe range) island bench. The kitchen also features a large picture window as the splashback that maximises the natural light coming into the space. The main cabinetry is Laminex Formwrap Ghostgum Settler Profile (with a satin finish) and the second variation is Laminex Formwrap Ghostgum Country V Profile (with a satin finish). The kitchen handles are Hettich Esbo (brushed SS look) 26mm and work perfectly with the Clark Polar 1.5 undermount bowl sink and Kado Classic Sink Mixer in Chrome. In the generous size butler’s pantry cleverly located under the stairs, there’s a Beaumont Tiles Polaris Soft White Rectified 316×1000 feature wall tile.
