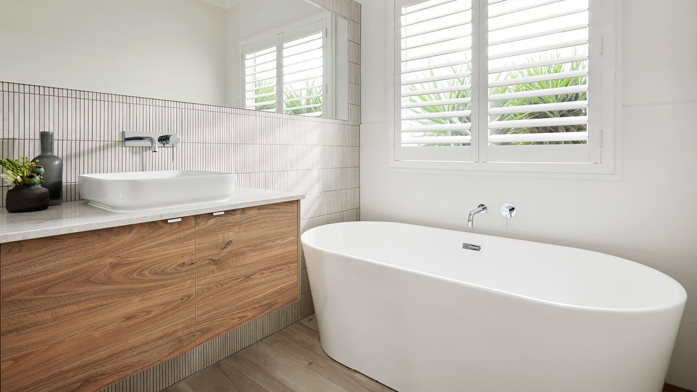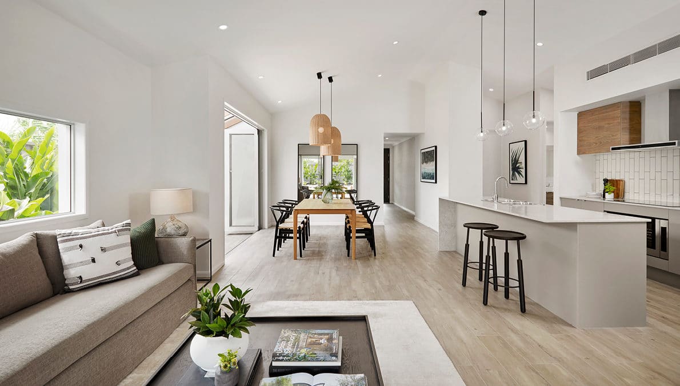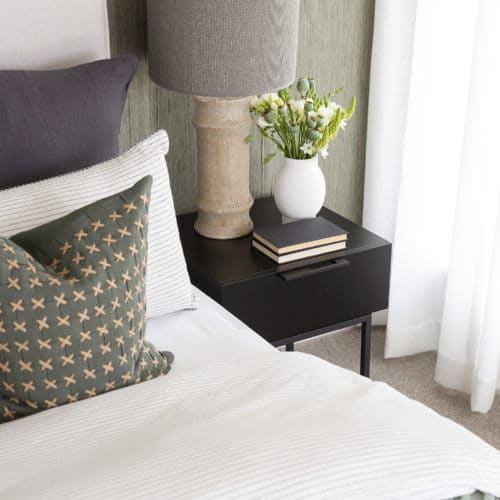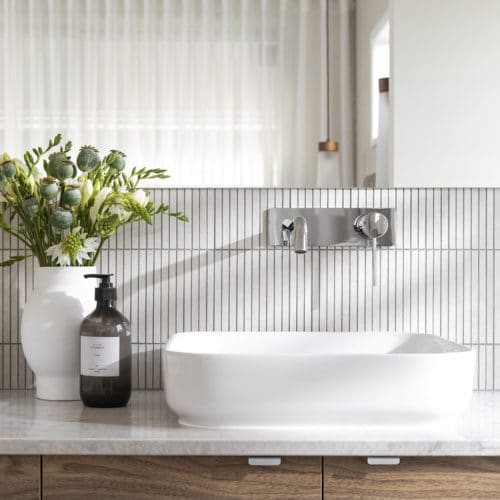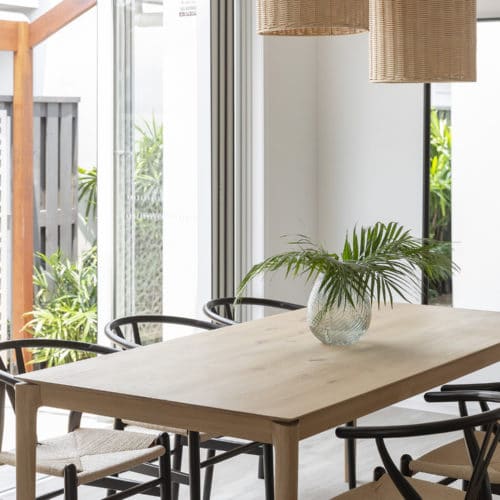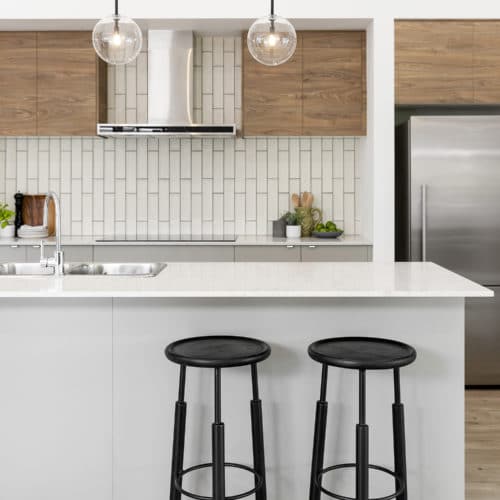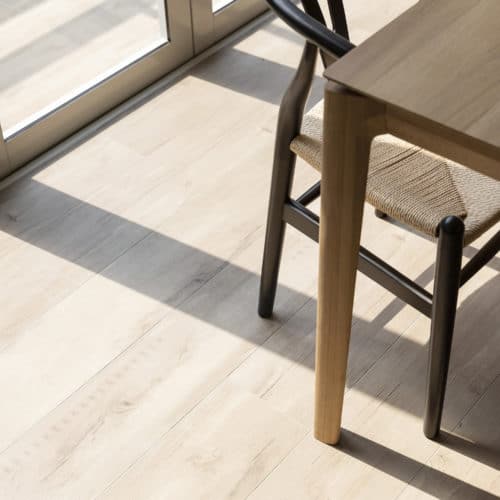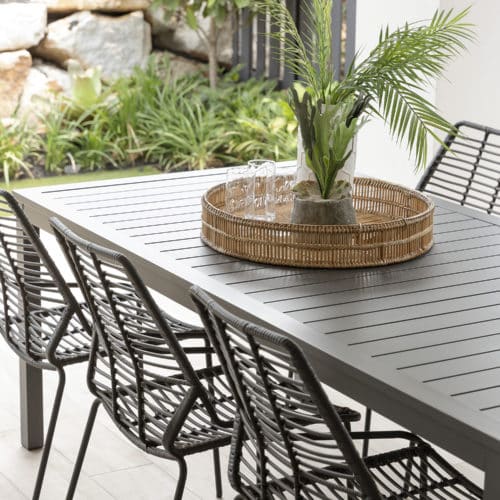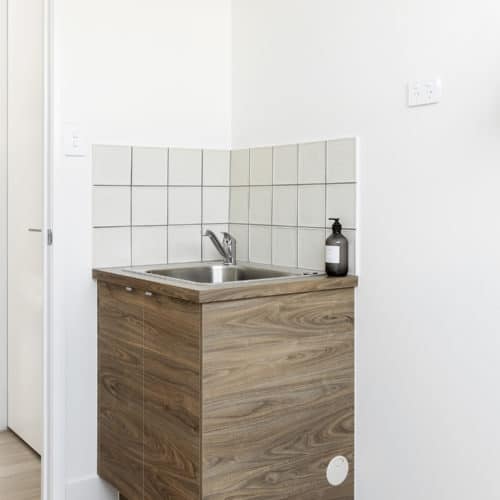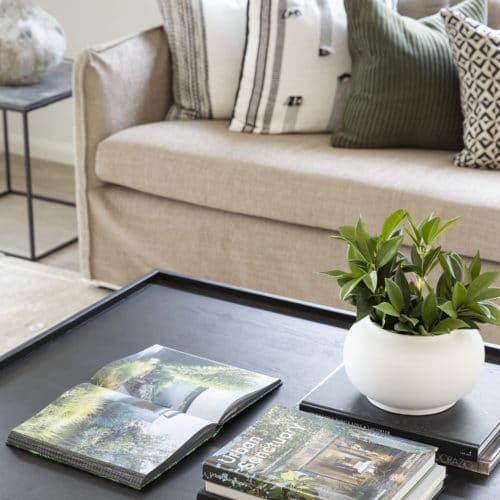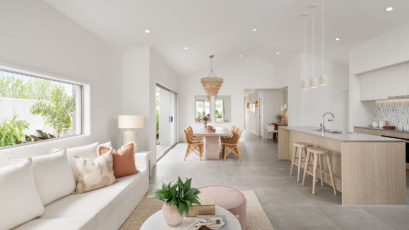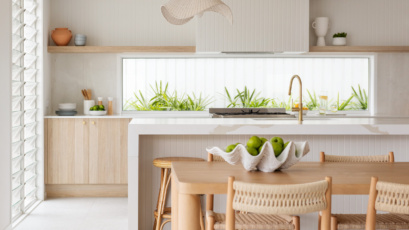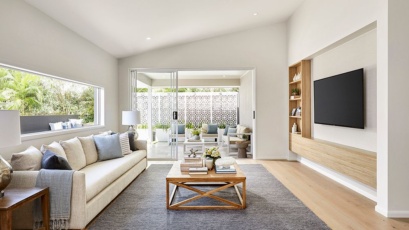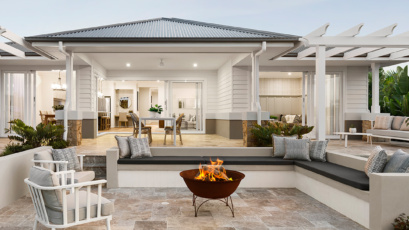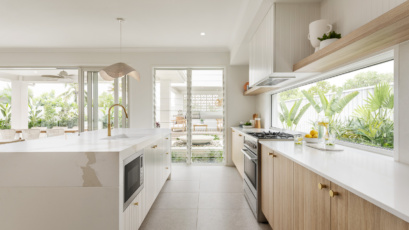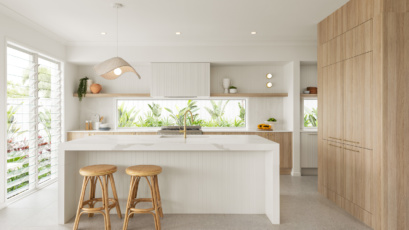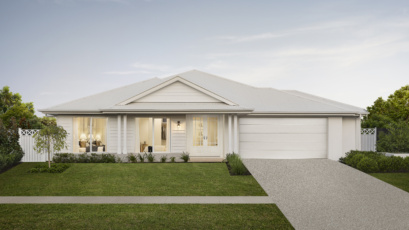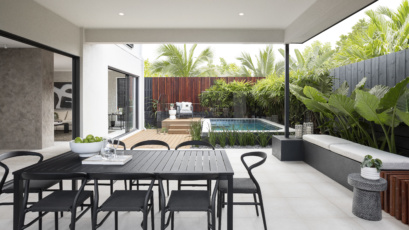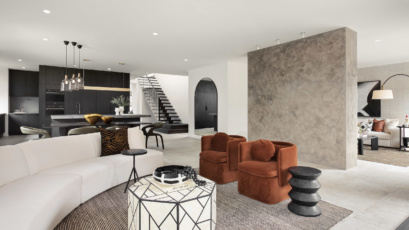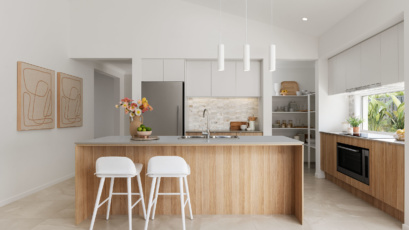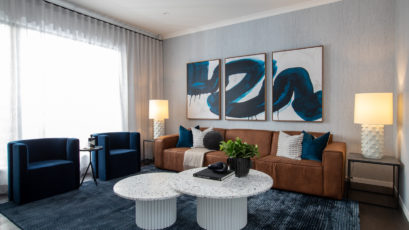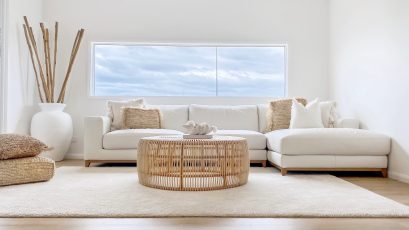Get the look
Showcased on a 400m2 block with a 12.5m frontage, this single storey home delivers 221.78m2 of living space across four bedrooms, two bathrooms, two living spaces and an outdoor area.
The Noosa 23MKII delivers ample space and flexibility, with a minor bedroom positioned to the front of the home (which could be used as a guest bedroom) and the master at the rear for maximum privacy. The flexible floorplan also allows for the front bedroom to be transformed and utilised as a study/home office.
The home boasts a raked ceiling, large windows that capitalise on the natural light and an outdoor room that makes the most of the homes rear outlook.
The 2400mm high bi-fold doors makes accessing the side courtyard from the dining room effortless and is perfect for entertaining with great inside outside integration. Continuing the inside outside integration throughout the home, 2400mm high stacker doors are also featured in the master suite and family room to connect them to the alfresco areas.
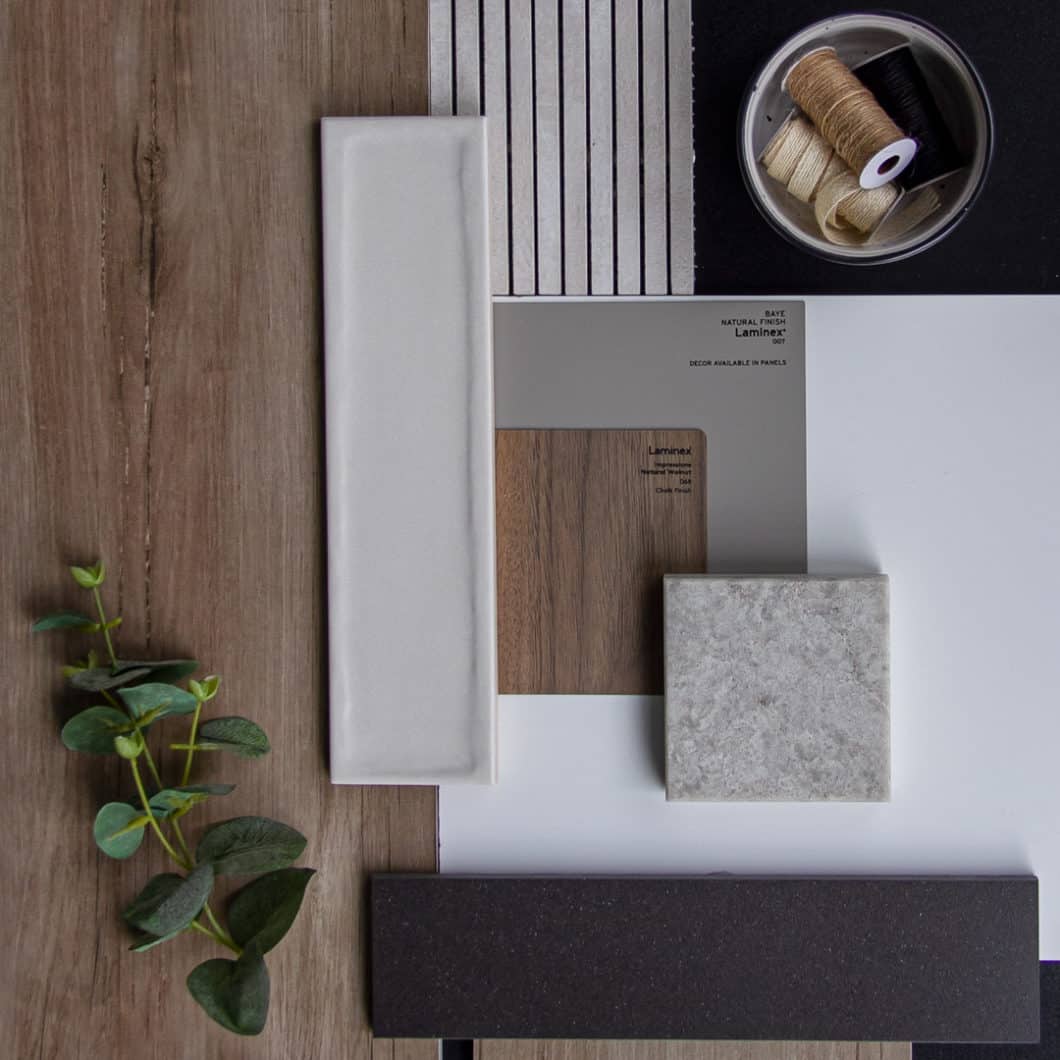
Exterior
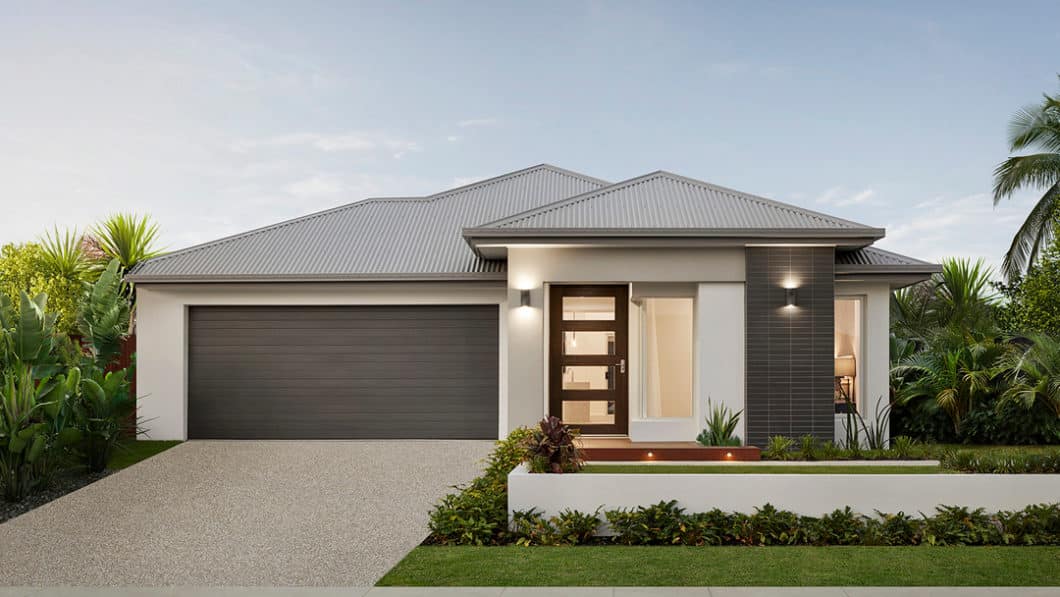
The Noosa 23MKII features the popular Caprice façade and boasts a modern street presence, that works perfectly with Yarrabilba’s streetscape.
The façade colour scheme is influenced by the home’s urban interiors and utilises the following key material and colour combinations:
- Touchstone Nero DC-Porc Honed Textured Rectified 73×298 tiling from Beaumont Tiles for the feature Pier
- Masonry render painted in Dulux® Casper White and Dulux® Grey Port
- Aluminium windows in Surfmist
- A Hume door stained with Dulux® Ebony
The Caprice façade perfectly combines a dark and light colour palette, in addition to carefully balancing an oversized feature window, portico and double garage on a narrow home, to deliver a well-proportioned outlook with maximum street appeal.
Interior
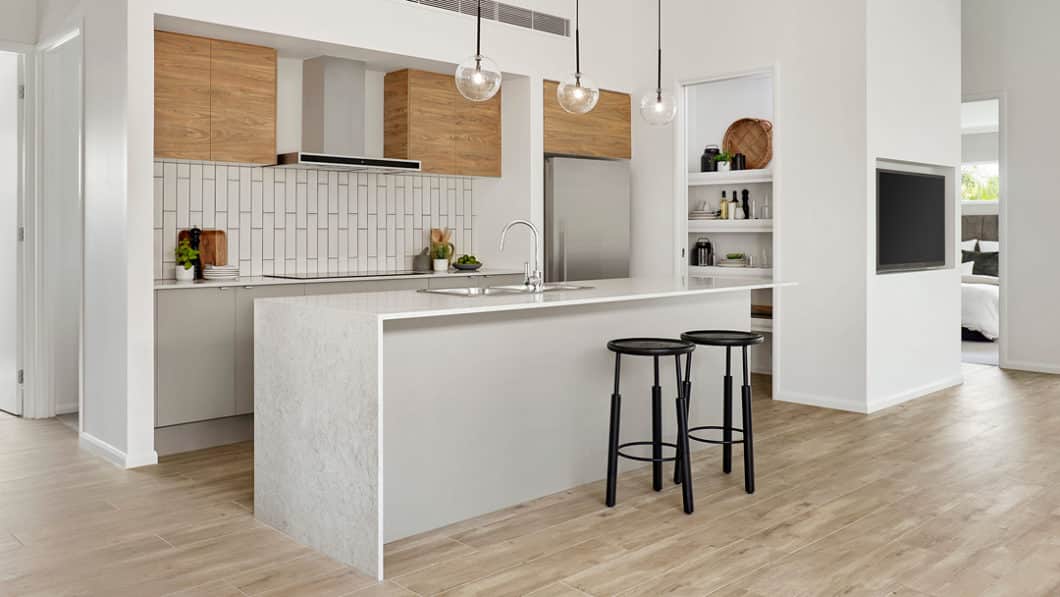
In the heart of the home is the open plan living areas, encompassing the kitchen, the family room and the dining area, which all have great free flowing space between them. The flooring used in these areas is Amazon Natural Glazed Porcelain Rectified 198×1200 by Beaumont Tiles. The main wall colour selected for the common areas in the home is Dulux® Snowy Mountains Half.
The stunning kitchen in this home features a Caesarstone® Bianco Drift 20mm waterfall edge bench top, offset by a striking large format Goffy White Satin 75×300 Beaumont Tiles splash back, with a dark grout that elevates the design. The cabinetry is Baye (Flint) and Natural Walnut (Chalk) by Laminex. Also featured in the kitchen are Empoli Matt Chrome handles by Hettich, a Clark Polar Double Bowl Overmount sink and a Caroma Cirrus sink mixer. On the right side of the kitchen is a generous walk in pantry and conveniently located on the right is a linen closet and the family bathroom.
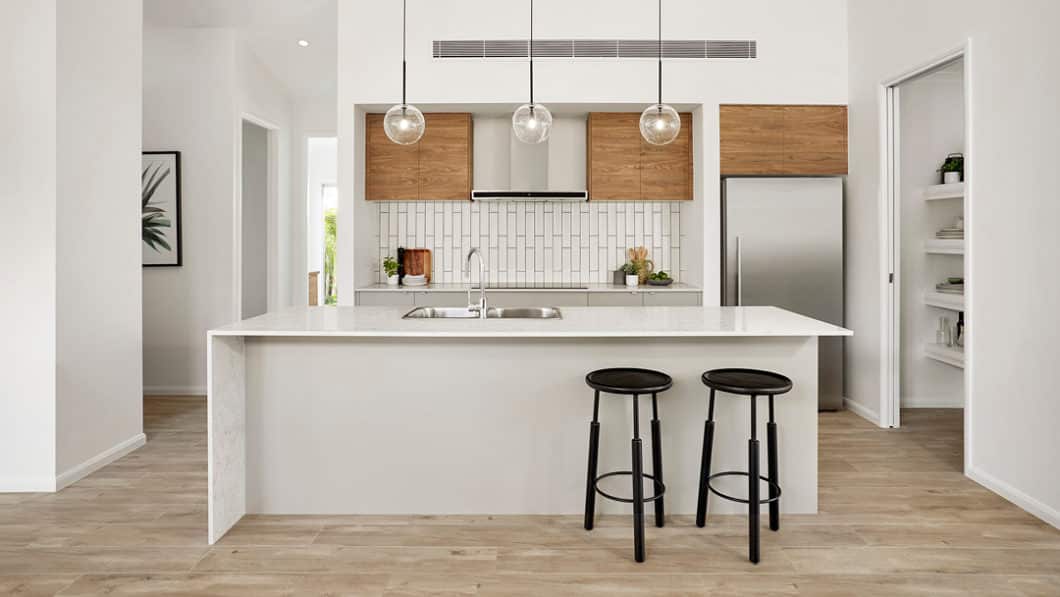
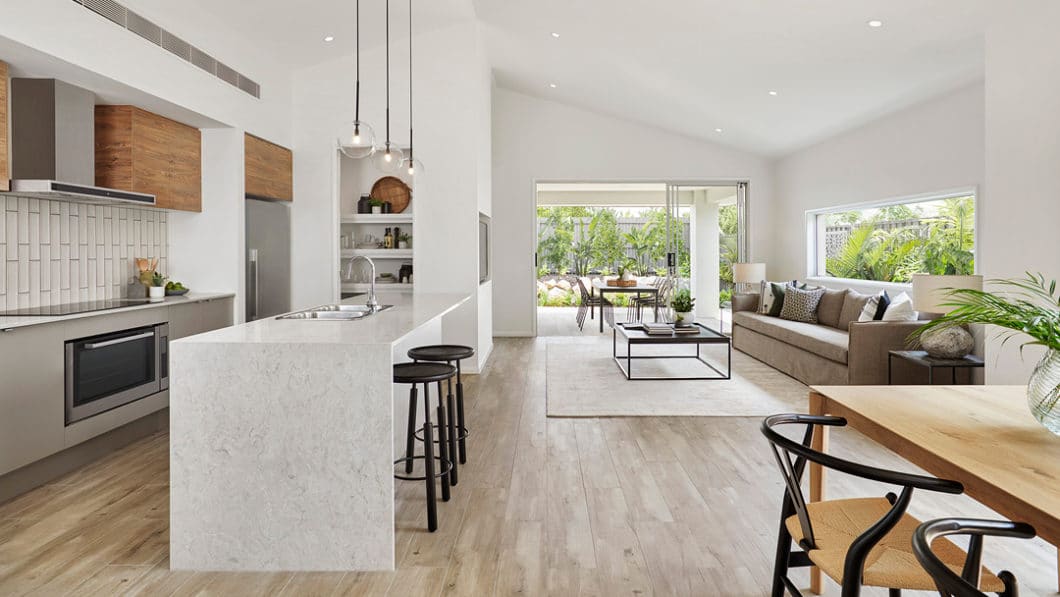
Tucked away behind the kitchen is a study nook, designed for modern lifestyles that likely include occasional (or permanent) working from home arrangements.
The impressive master bedroom flows on from the study nook and feels extremely spacious because of the 2400mm high stacker doors that open to the outdoor area. An archway (without doors) opens to a luxurious pony wall in the ensuite with a floating double basin vanity. The wall separates the shower and toilet zones, creating three specific functional areas.
In all the bedrooms the flooring choice is Bay of Islands Ocean by Carpet Call. In bedroom two there’s a Dulux® Knave feature wall and bedroom three also has a feature wall in Dulux® Oyster linen. At the front of the home nestled in between bedroom four and the dining room is a cosy media room perfect for family viewing.
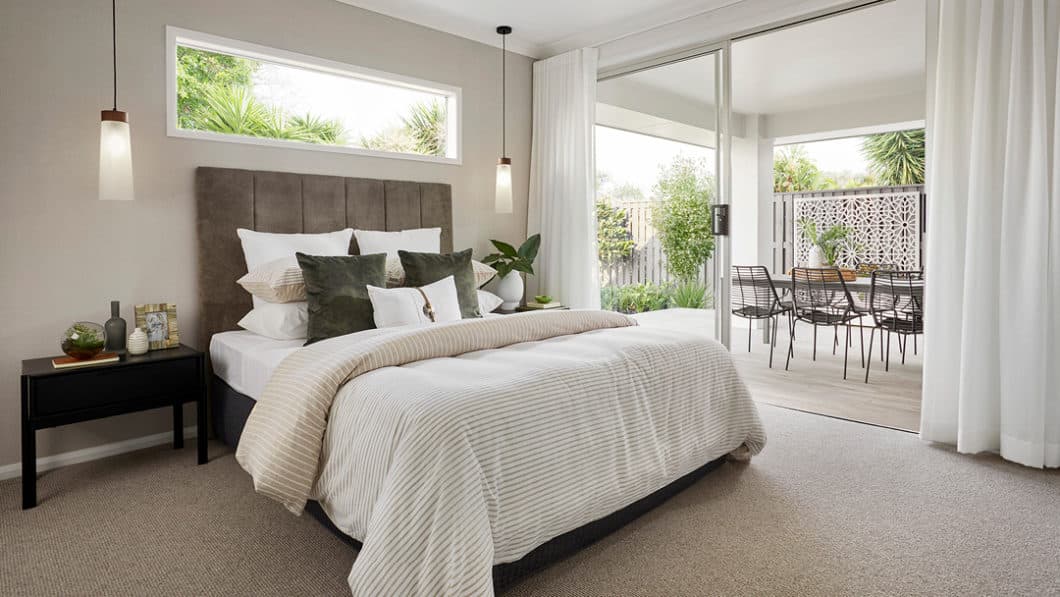
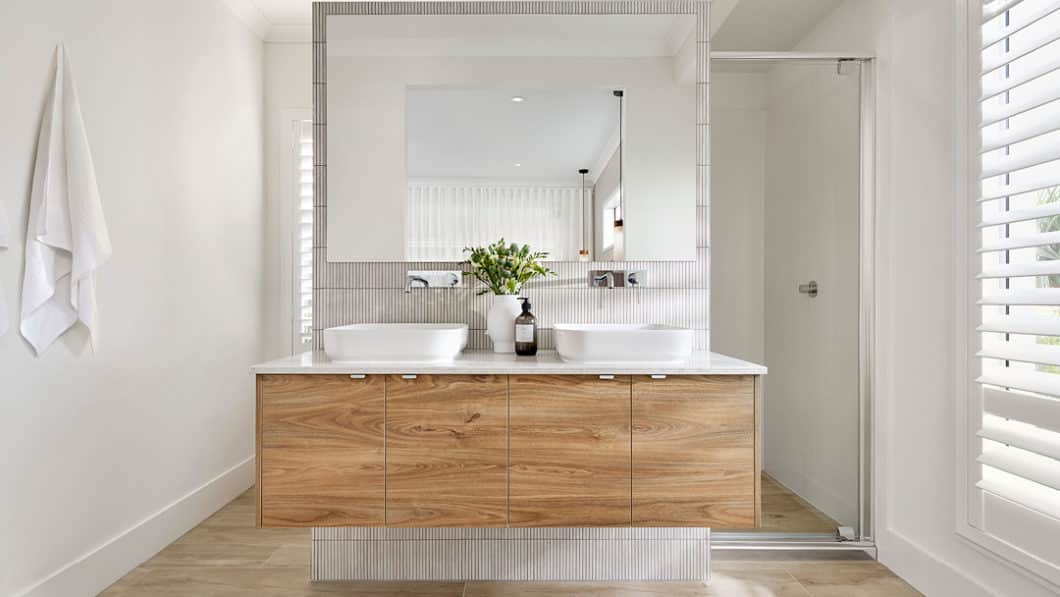
All the wet areas include Spatial Satin White Rectified 300×600 wall tiles, Amazon Natural Glazed Porcelain Rectified 198×1200 floor tiles and Icon Bone Row Mos Glazed Porcelain Textured Rectified (15×150) 297×297 feature tiles – all sourced from Beaumont Tiles. The benchtops are Caesarstone® Bianco Drift and perfectly complement the Laminex walnut cabinetry. The tapware is Phoenix Vivid Slimline and the handles are Hettich Emopli Matt Chrome 38mm.
Take the virtual tour of Noosa 23MKII on display at Yarrabilba. For more information on any of our display homes, contact us today!
