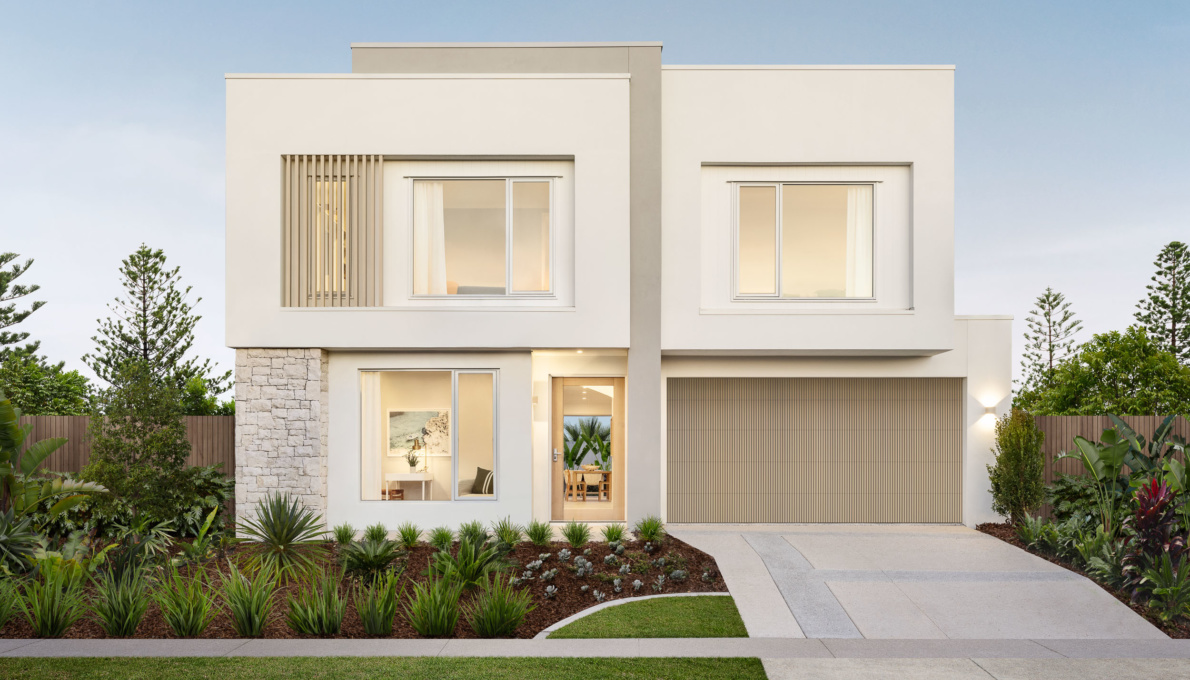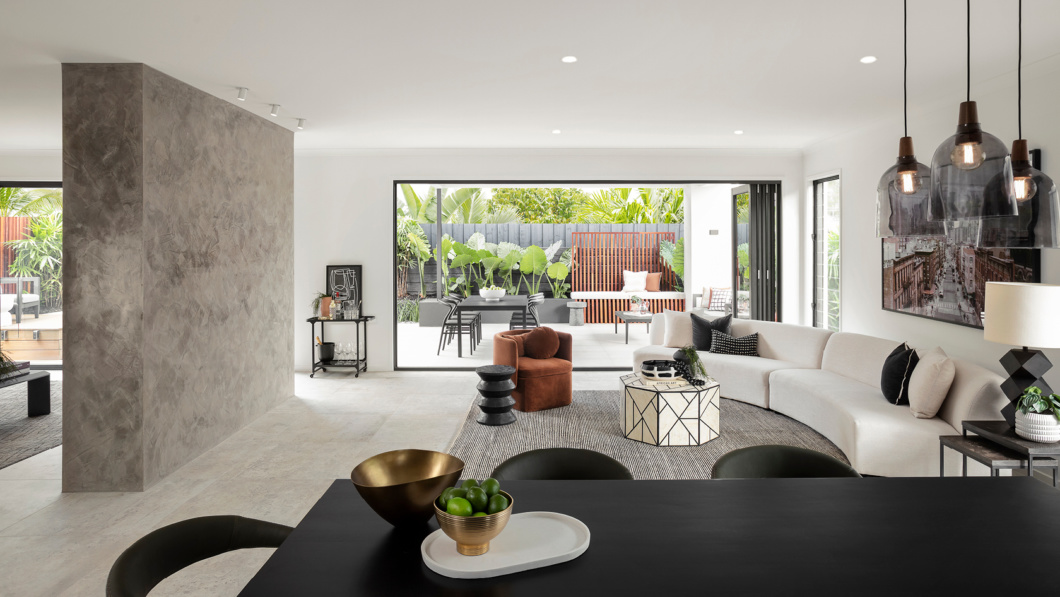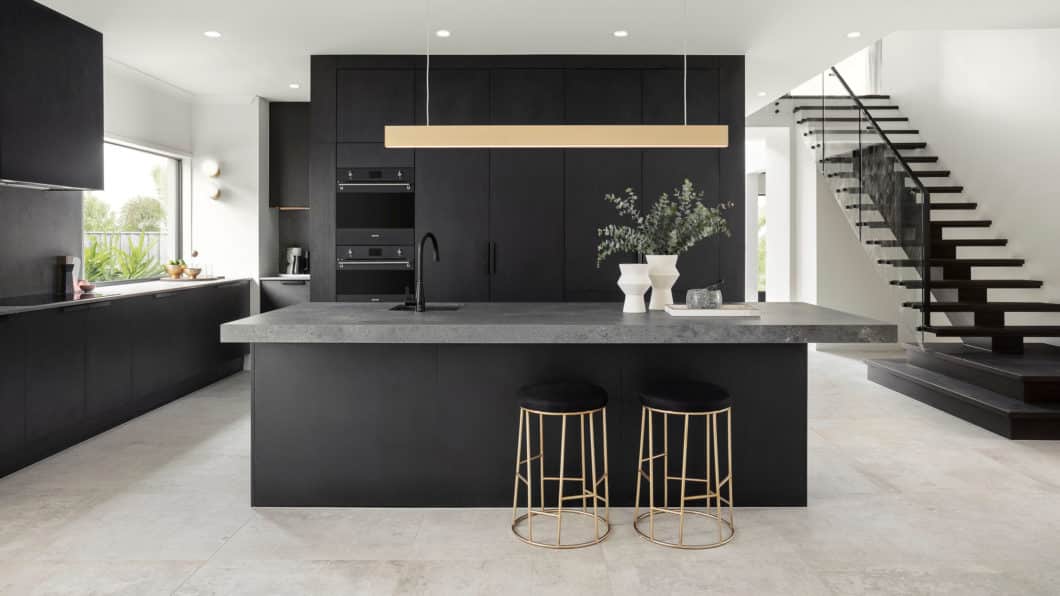Upgrade your space
Are you looking for a little more space to support the lifestyle of your family household? Coral Homes has been helping Aussie families build their dream homes for over 30 years, so we know a thing or two about functional floorplans.
Our latest and most-loved home designs for larger families include the Monash Series, Bentley Series, Atlanta Series and Lisbon Series. Read on to find out how these family-friendly designs could be your next home!
1. Bentley Series
Introducing our latest and greatest double-storey homes, the bold Bentley Series. These designs are known for their indoor-outdoor flow and open plan layout.
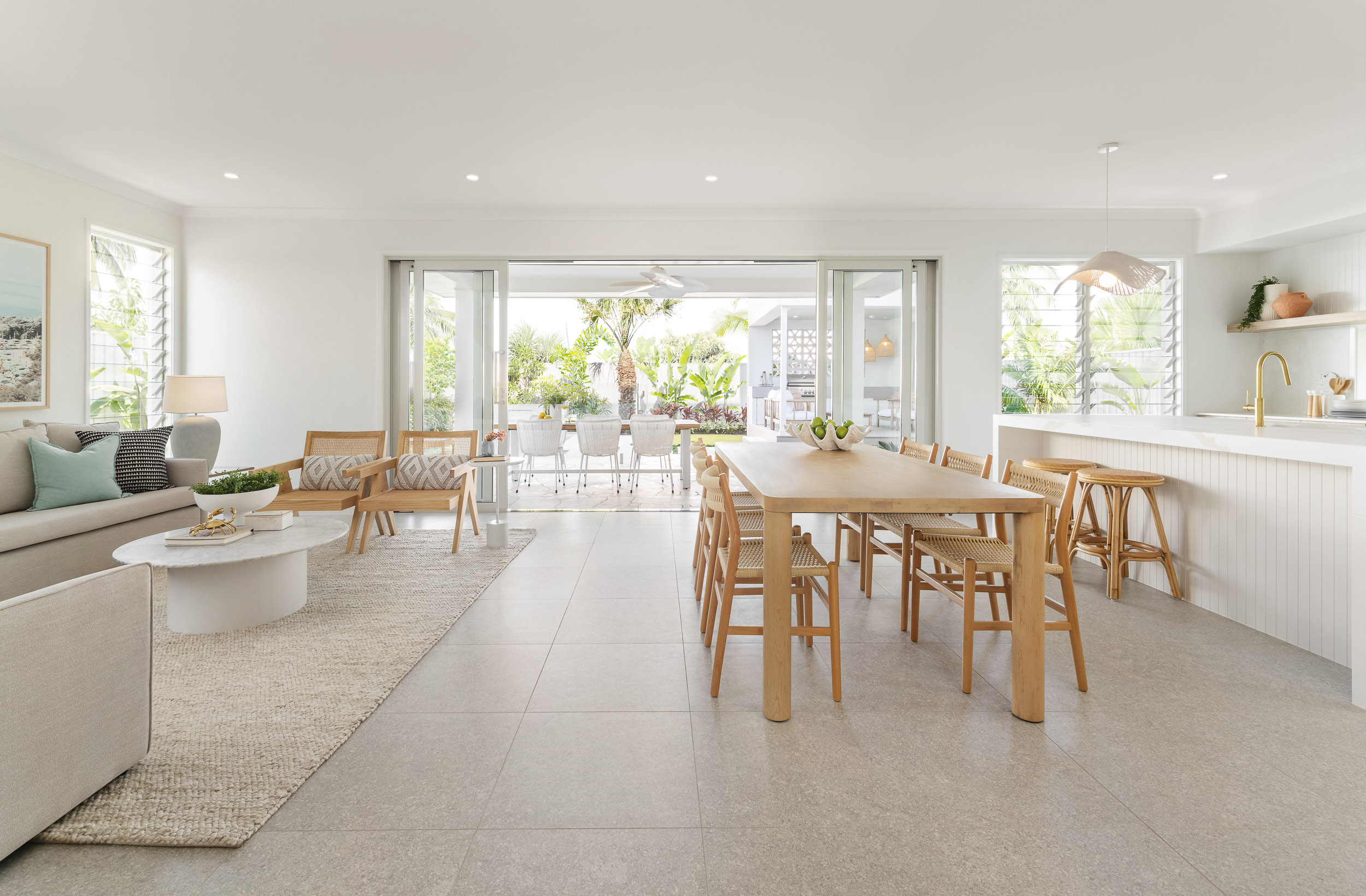
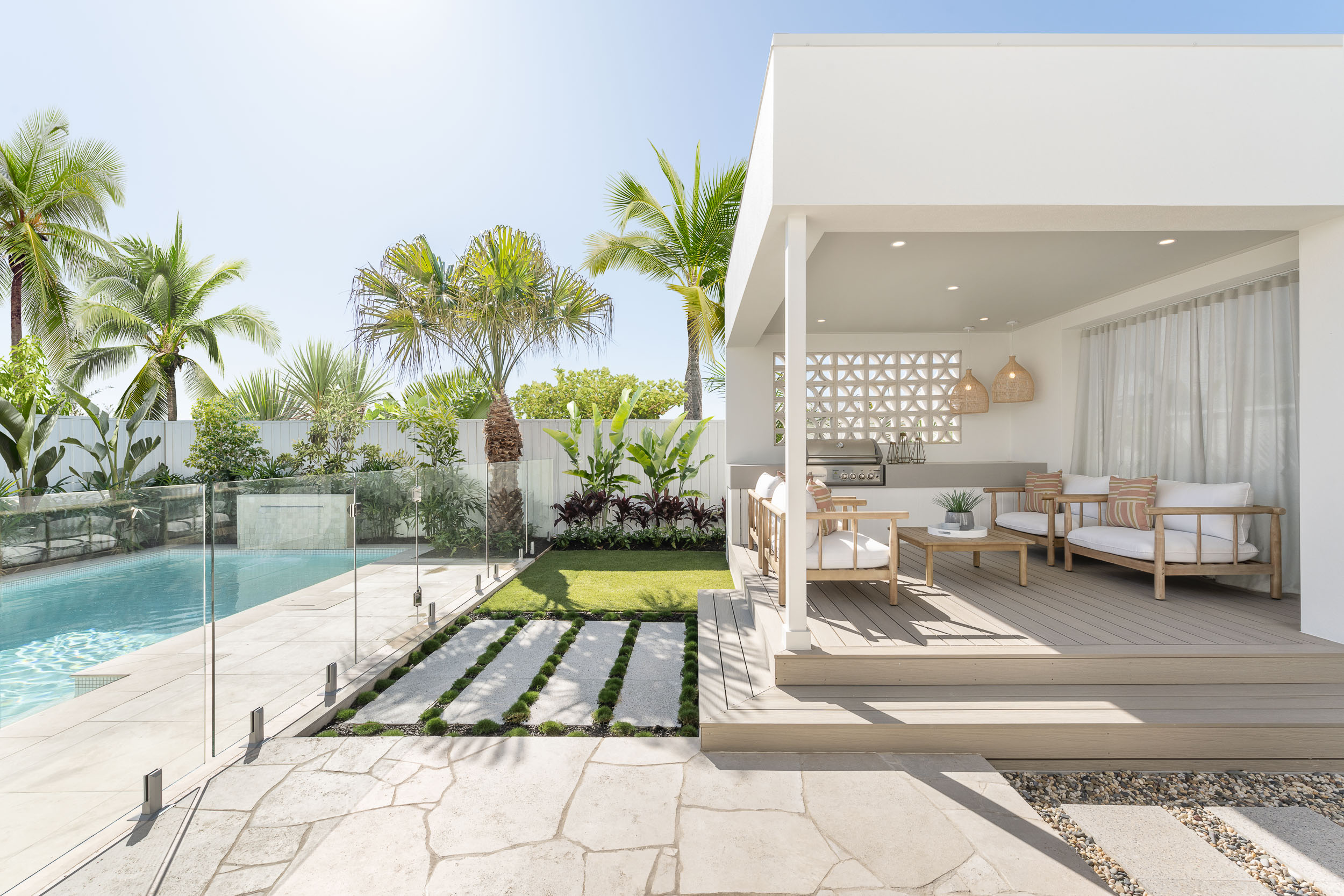
The hub of the home being the kitchen has its very own walk-in Butler’s pantry and flows into the dining, living and alfresco space seamlessly. Perfect for the Australian climate, the Bentley Series is an entertainer’s dream!
The second floor features a luxe master retreat with two walk-in robes and a spacious ensuite with double vanities. On the other side is the upstairs living room and three kids bedrooms, all with walk-in robes and most with study nooks.
Discover the Bentley Series of floorplans today!
2. Lisbon Series
Prefer a single-storey home that doesn’t compromise on space? Cue the Lisbon Series. A crowd-favourite among our Coral community, the Lisbon Series has been a long-standing series of home designs that continues to evolve!
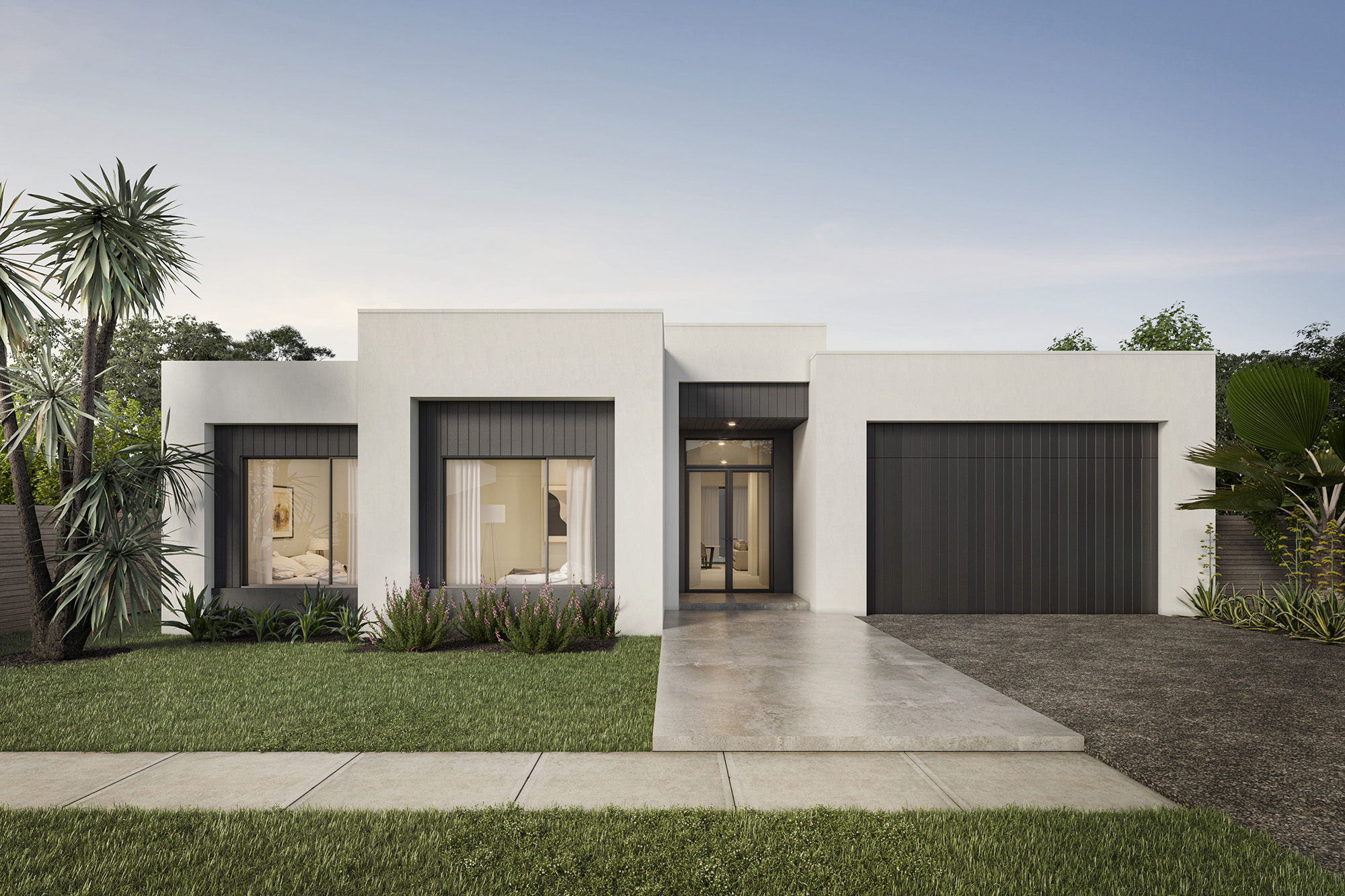
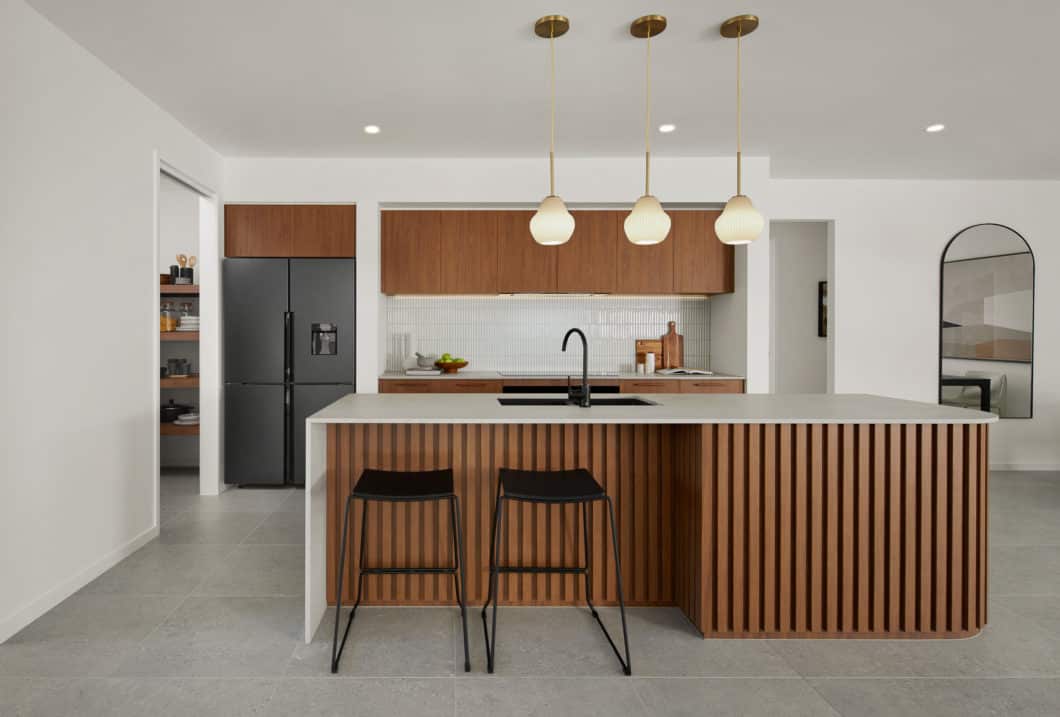
This spacious floorplan includes multiple living areas and four bedrooms. A Lisbon home has separate zones for the kids, as well as areas for parents to relax and retreat. Adjacent to the kids’ bedrooms is a dedicated activity room (a feature in larger Lisbon floorplans), the perfect place for play away from the main living hub.
See it for yourself – browse the full range of Lisbon Series home designs and envision your future family home!
3. Monash Series
A classic family home, the Monash Series is a well-thought-out floorplan that makes the everyday enjoyable. This open plan home comes in a range of sizes to suit your lifestyle and block of land and is a best seller among our double storey customers!
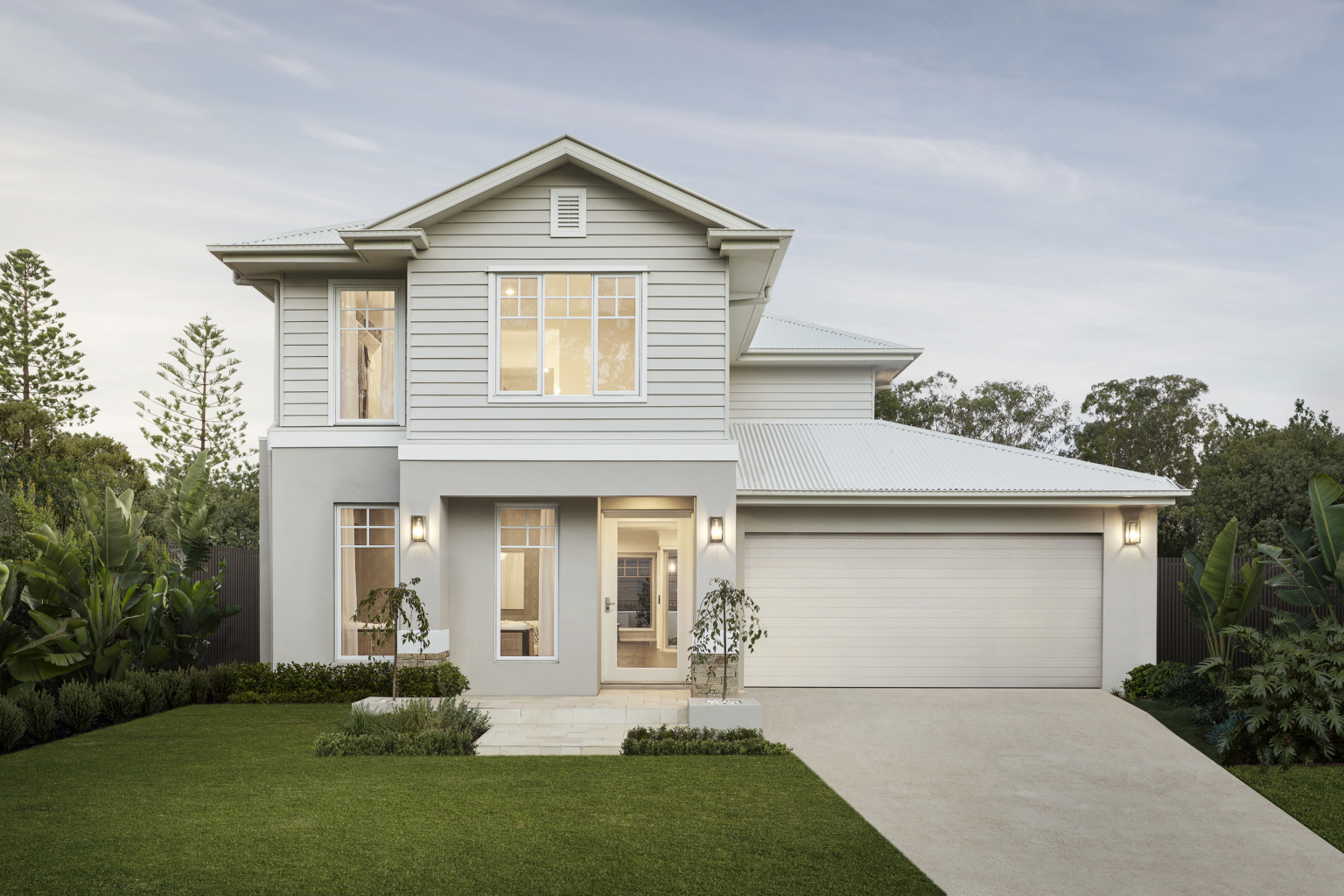
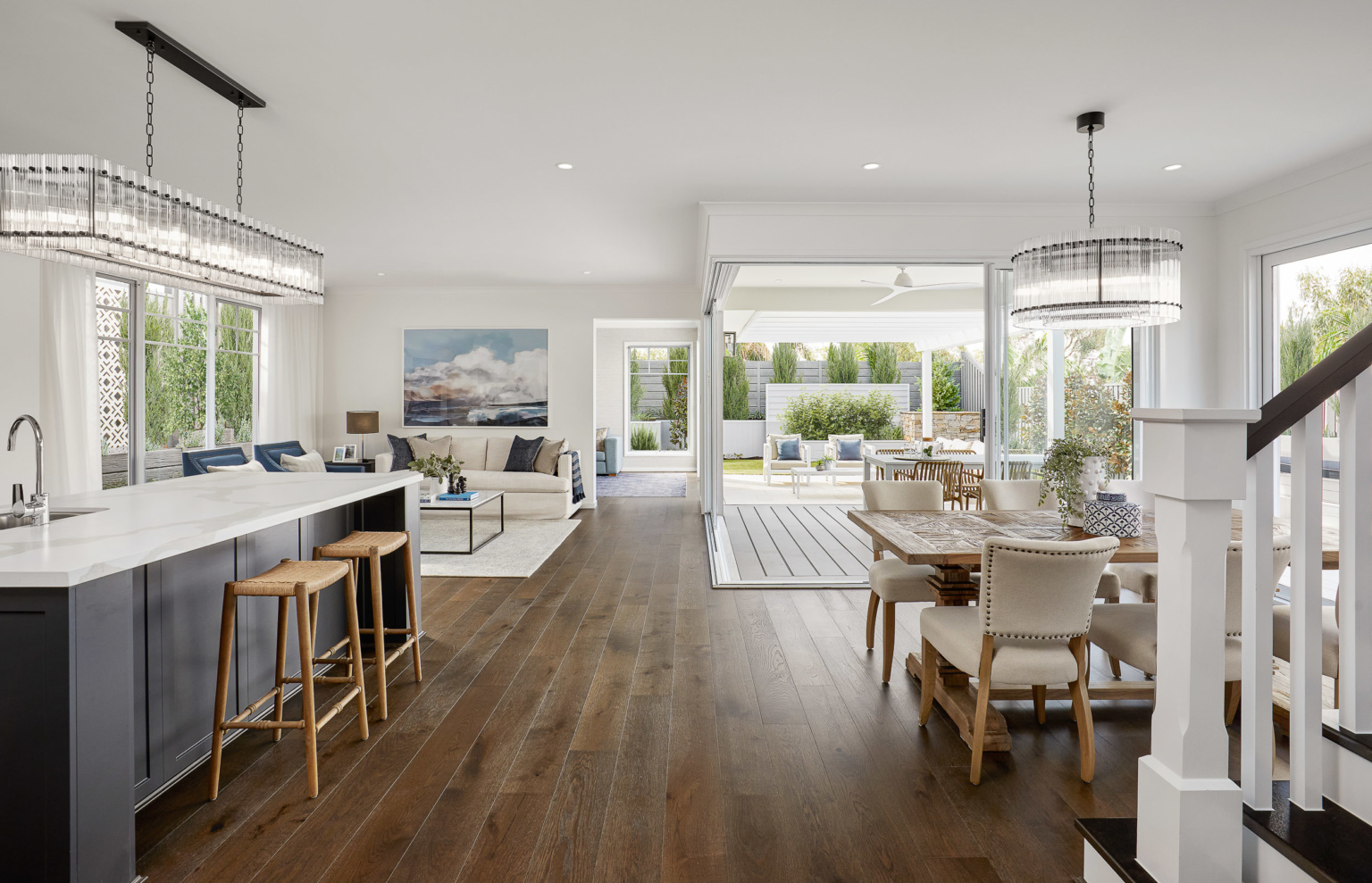
The kitchen, family room and dining space are right next to the alfresco entertaining space, making family functions comfortable and easy-going. Plus, all Monash home designs come with a luxury walk-in pantry.
From Hamptons to a more traditional facade, the Monash Series can be designed to suit your taste in styling and colours.
Want to make the move to Monash? Browse through our collection of floorplans in the Monash Series today!
4. Atlanta Series
Featuring some of our largest floorplans to date, the contemporary Atlanta Series allows lots of space for the hustle and bustle of family living.
With five bedrooms and four central living spaces, the Atlanta Series of homes are double-storey showstoppers. A favourite family feature is the separated living and media rooms, giving the kids a fun retreat away from the main entertaining area.
The Atlanta’s kitchen is generously sized, with a hidden butler’s pantry and space for a wine cellar. Upstairs, the luxurious master bedroom has two large walk-in robes and an ensuite with a privacy screen and double sinks. Best of all, the Atlanta Series is available in our bold new Modern Facade.
Explore the Atlanta Series of designs today and see how luxe lifestyles can easily blend with family living.
Explore our full range of floorplans
Dreaming of a brand new home? Visit our home designs page and discover a floorplan that’s just right for you and your family.

