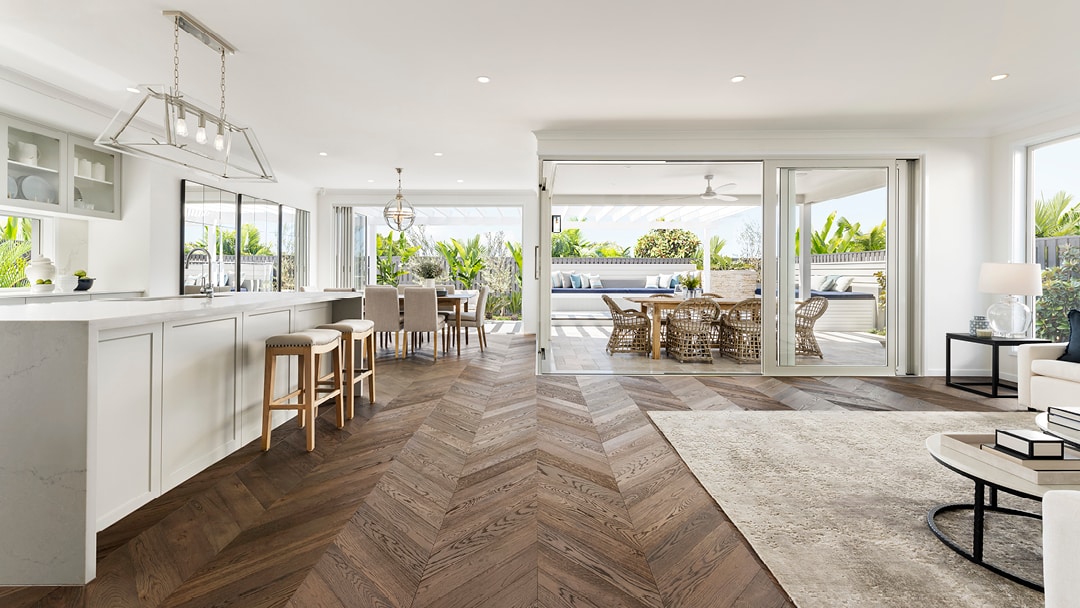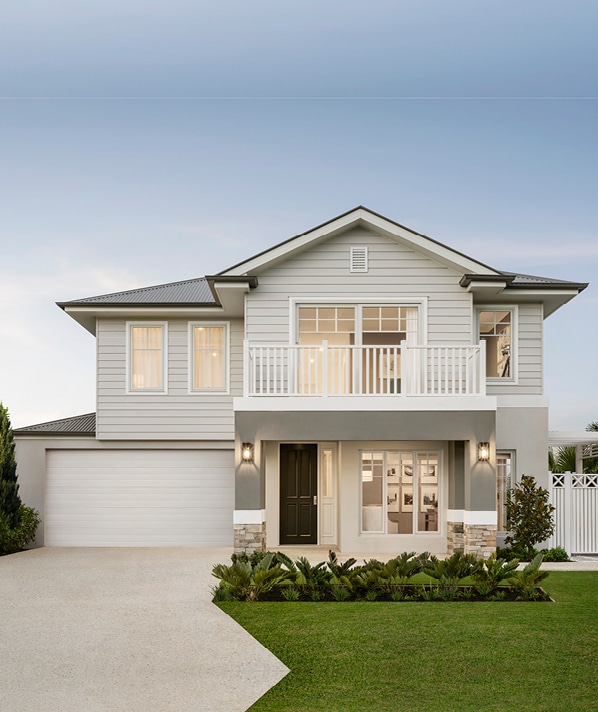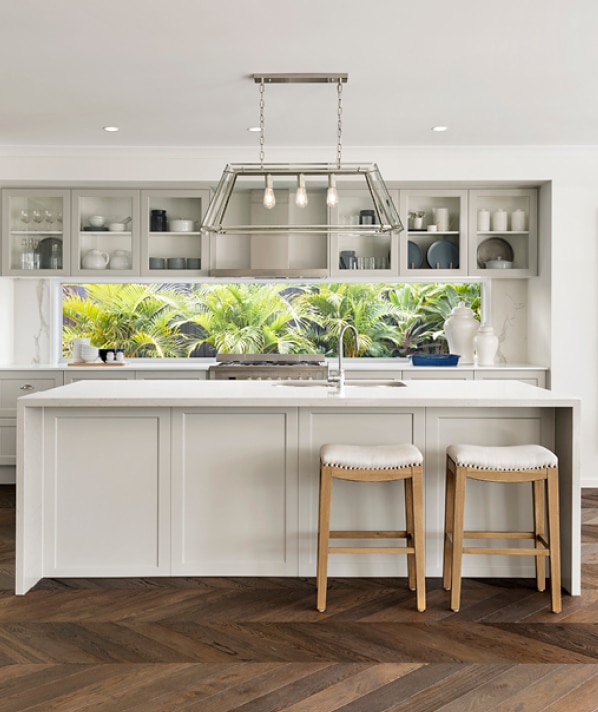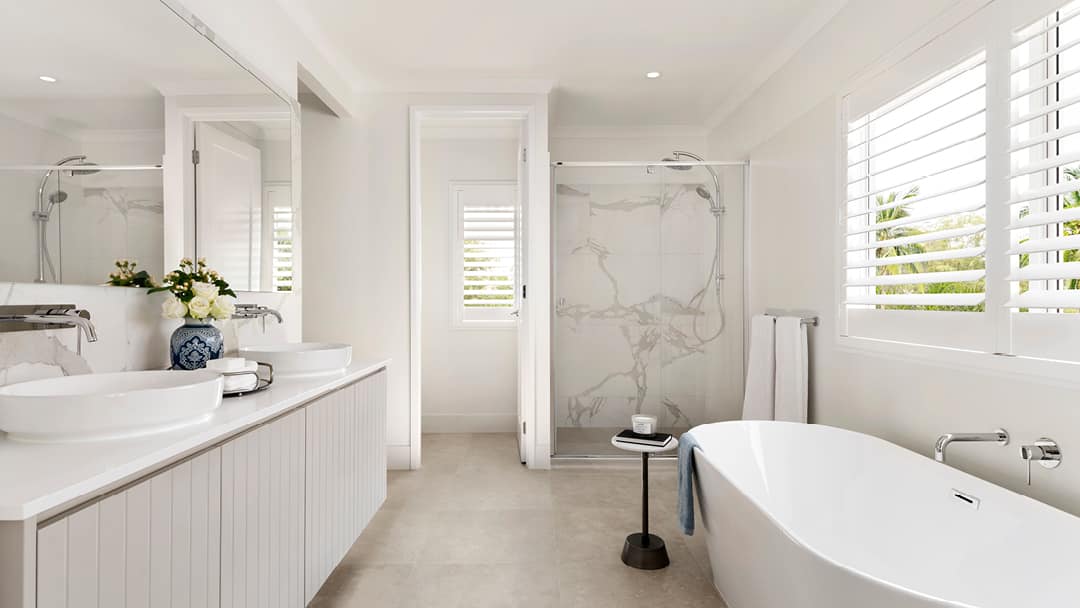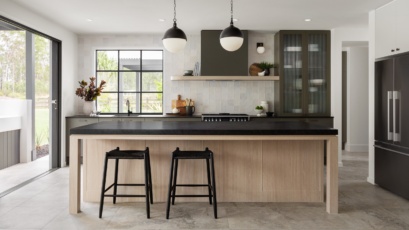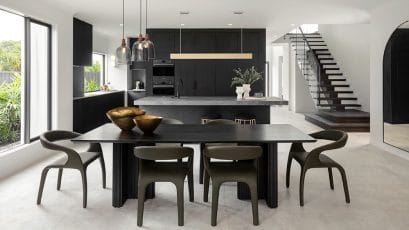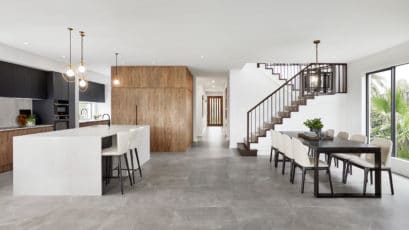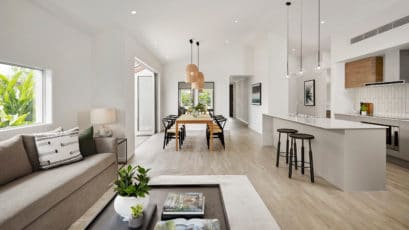Hamptons Haven
Breezy vibes and crisp white interiors
The Tailored Home
To replicate the Hamptons Haven look, draw inspiration from the namesake seaside playground of the rich and famous, The Hamptons, in Long Island, USA. Light-filled, open rooms with a strong connection between indoor and outdoor are classic Hamptons features. Proportions are generous to add to the relaxed nature of this look. There’s traditional detailing such as dark timber floors, chandeliers, grand staircases, ceiling sconces and heavily panelled walls. These stronger elements are balanced with white walls, timber floors and neutral-coloured soft furnishings to help reflect a relaxed coastal lifestyle.
Furnishings should be a mixture of tailored comfort and relaxed elegance including big bold lamps, glass pendant lights, large comfy fabric sofas and glass or marble coffee tables. Mix with soft furnishings and accessories such as cushions and vases in coastal colours like navy, duck egg blue, fresh white and soft greys. Structural components such as French doors, classic multi-paned windows and skylights are commonplace. Windows should be dressed in white plantation shutters or floaty floor-to-ceiling sheer curtains. Timber floorboards are a must for a Hamptons style home in American or European oak natural boards to create warmth or in a black stain to add drama. Timber panelling, dado walls and shiplap add to the Hamptons feel, and detailed trims like architraves, cornices and skirtings are also key. Wicker furniture, dark timber, soft fabrics and clean lines help to create a relaxed feel in a structured environment.
Boston 42MKII at Newport
The main walls are painted in Dulux® Snowy Mountains Half, whilst the woodwork and internal doors are all painted in Dulux® White on White. There are painted feature walls throughout the home including media room (Dulux® Natural Wool), Upstairs Retreat (Dulux® Timeless Grey), Bedroom 4 (Dulux® Guild Grey) and the entry feature wall panels are in Dulux® Winter Fog.
Boston 42MKII at Newport
The Boston 42 MKII with the new Montauk facade boasts a serene street appeal, that is influenced by the home’s ‘Hamptons Elegance’ styled interior and utilises a combination of key materials and colours. This new stunning Montauk façade on the Boston 42 MKII, exudes Hamptons Elegance with its front balcony that provides the home with additional outdoor space and maximises the home’s street appeal.
Boston 42MKII at Newport
In the Bathroom, ensuite and laundry there’s Laminex classic oak benchtops and cabinetry , which was also used for the kitchen island bench and helps tie the whole home together. Caroma sculptural round inset basins, Phoenix Arlo tapware and a stunning Clark Round 1600mm freestanding bath and semi-frameless shower screens complete the bathrooms. Tthe feature wall tile used is Mos Navona Fan Ice Stone (80×95) 290×290 provided by Beaumont Tiles®.
Boston 42MKII at Newport
The ensuite features Timeless Marfil Polished Porcelain Rectified Tiles (597×597) from Beaumont Tiles. Other tiles used in the ensuite are the Ottimo Pure White GL-Porcelain Rectified 600×600 tiles on the wall and skirting. Plus, two stunning feature walls (in the shower and behind the vanity) are created by using Antique Gold Calacatta GL-Porcelain Rectified 597×597 tiles which look like natural marble with a stunning grey vein.

