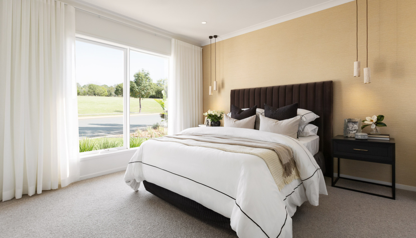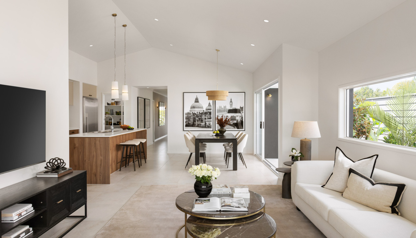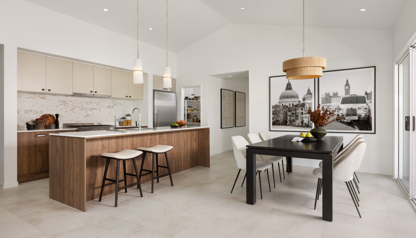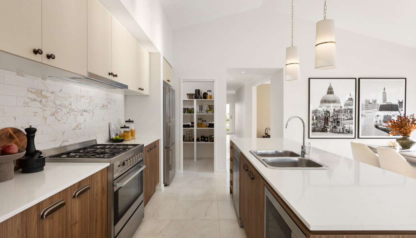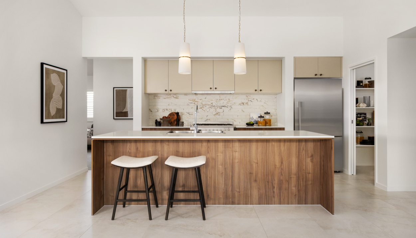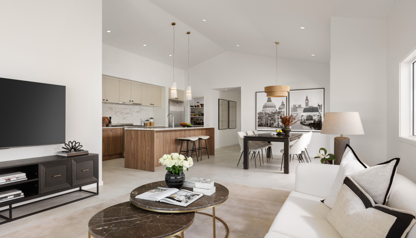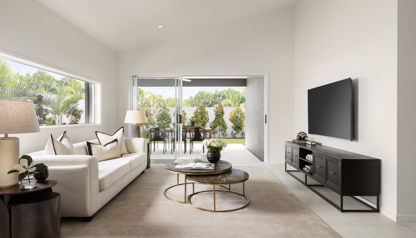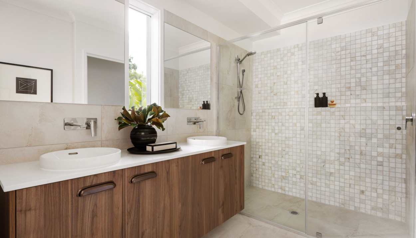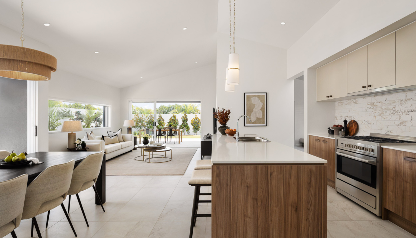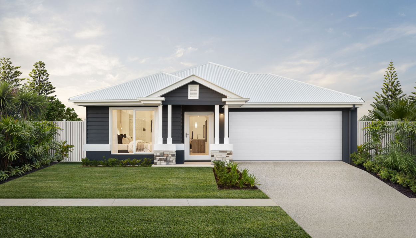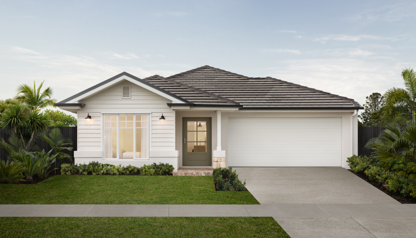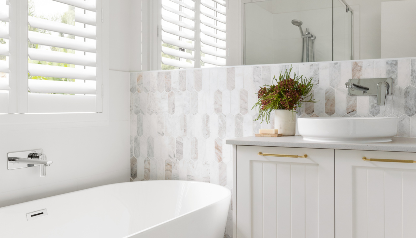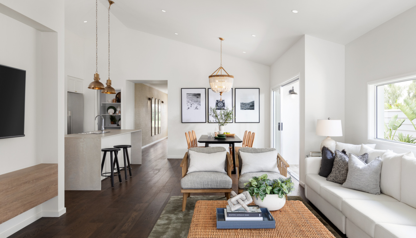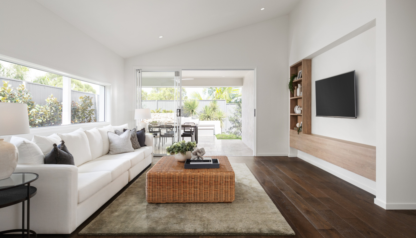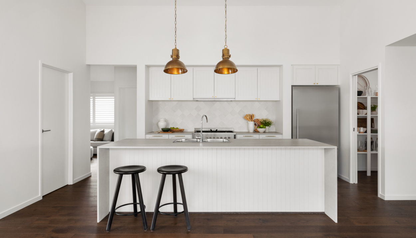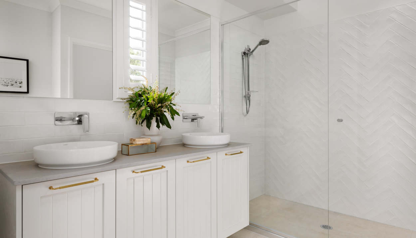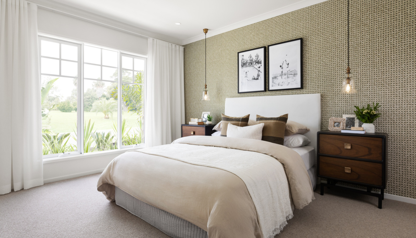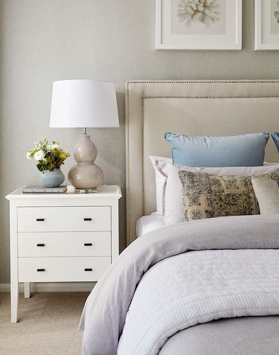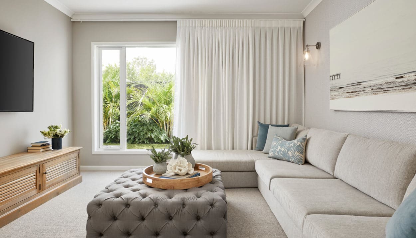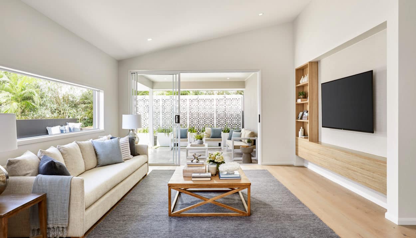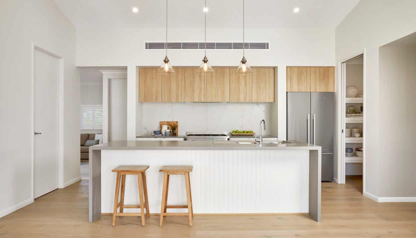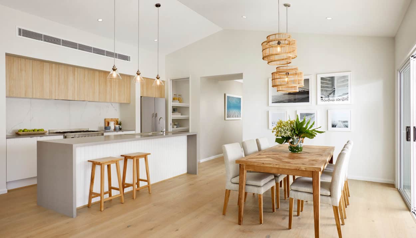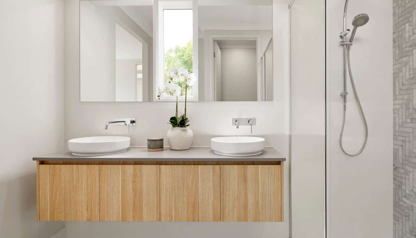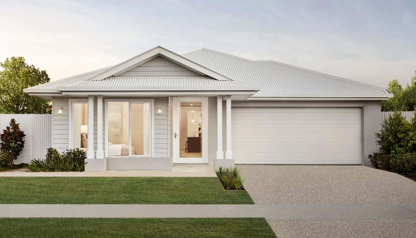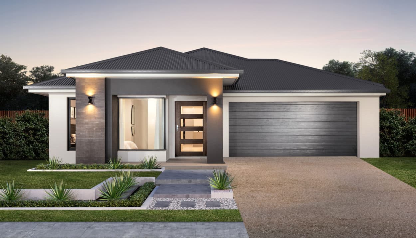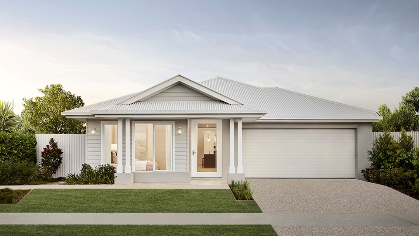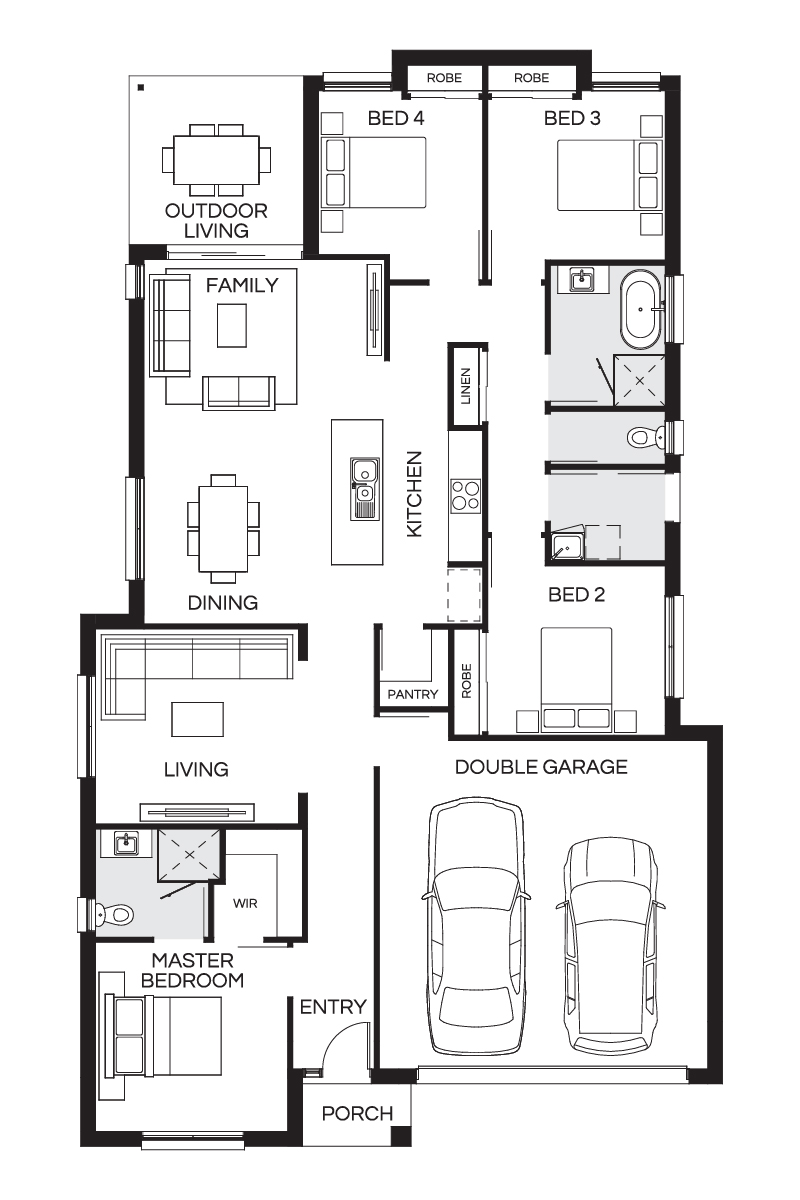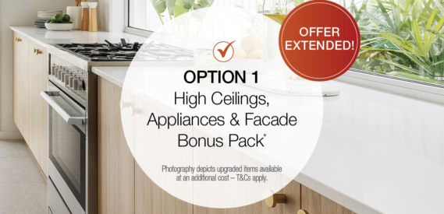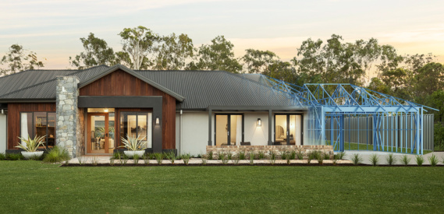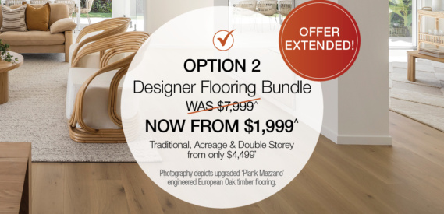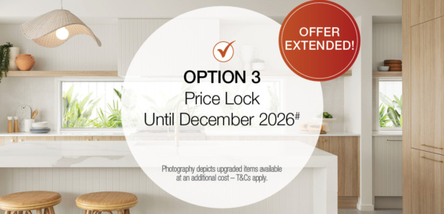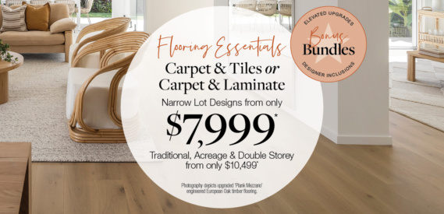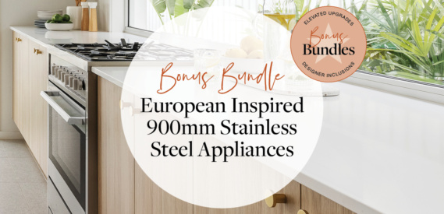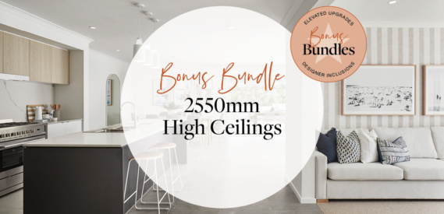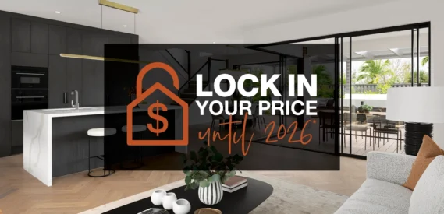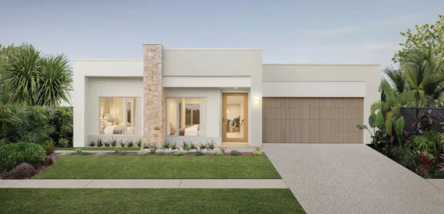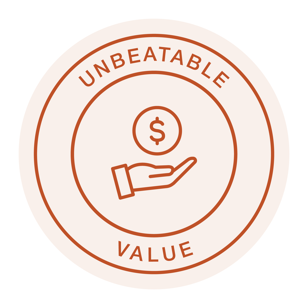The popular Capri Series is designed to fit neatly on a 12.5m+ lot width, without compromising on functional features. The open-plan kitchen, dining and living area is the perfect space for family to spend time together, while four bedrooms (in most plans) and a separate living space creates a private sanctuary. Select from flexible floorplans and multiple facades.
20mm Caesarstone® Crystalline silica-free benchtops from the builder's standard range
Laminated waterfall edges and recessed shadowline (optional)
One (1) laminated, two (2) door ‘push to open’ style overhead cupboard above fridge space
Laminated ‘handleless’ style overhead cupboards to full width of rear bench, or two (2) laminated ‘handleless’ style overhead cupboards (each side of rangehood)
600mm front slideout rangehood (optional)
Vertical woodgrain finish to overhead cupboards (optional)
Soft close hinges to overhead cupboards and base cabinets and soft close runners to drawers
Clark Punch stainless steel 1.75 bowl inset sink or Clark Polar overmount double bowl sink or Base MK3 inset Sink or AFA Flow overmount sink
Posh Solus MK2 or Phoenix Arlo
Fully-lined interior and exterior laminated cabinetry
Doors to underside of cooktop bench and island bench – One (1) bank of four (4) cutlery drawers
Provision for under bench microwave space with pot drawer (not fully-lined – home specific)
Provision for dishwasher (not fully-lined)
Choice of handles from builder’s standard range to drawers and doors beneath benches
Four (4) shelves to pantry with 2040mm flush panel door (home specific)
Tiled splashback from builder’s standard range or window splashback (home specific & region specific)
20mm Caesarstone® Crystalline silica-free benchtops from the builder's standard range
Laminated waterfall edges and recessed shadowline (optional)
One (1) laminated, two (2) door ‘push to open’ style overhead cupboard above fridge space
Laminated ‘handleless’ style overhead cupboards to full width of rear bench, or two (2) laminated ‘handleless’ style overhead cupboards (each side of rangehood)
600mm front slideout rangehood (optional)
Vertical woodgrain finish to overhead cupboards (optional)
Soft close hinges to overhead cupboards and base cabinets and soft close runners to drawers
Clark Punch stainless steel 1.75 bowl inset sink or Clark Polar overmount double bowl sink or Base MK3 inset Sink or AFA Flow overmount sink
Posh Solus MK2 or Phoenix Arlo
Fully-lined interior and exterior laminated cabinetry
Doors to underside of cooktop bench and island bench – One (1) bank of four (4) cutlery drawers
Provision for under bench microwave space with pot drawer (not fully-lined – home specific)
Provision for dishwasher (not fully-lined)
Choice of handles from builder’s standard range to drawers and doors beneath benches
Four (4) shelves to pantry with 2040mm flush panel door (home specific)
Tiled splashback from builder’s standard range or window splashback (home specific & region specific)
20mm Caesarstone® Crystalline silica-free benchtops from the builder's standard range
Laminated waterfall edges and recessed shadowline (optional)
One (1) laminated, two (2) door ‘push to open’ style overhead cupboard above fridge space
Laminated ‘handleless’ style overhead cupboards to full width of rear bench, or two (2) laminated ‘handleless’ style overhead cupboards (each side of rangehood)
600mm front slideout rangehood (optional)
Vertical woodgrain finish to overhead cupboards (optional)
Soft close hinges to overhead cupboards and base cabinets and soft close runners to drawers
Clark Punch stainless steel 1.75 bowl inset sink or Clark Polar overmount double bowl sink or Base MK3 inset Sink or AFA Flow overmount sink
Posh Solus MK2 or Phoenix Arlo
Fully-lined interior and exterior laminated cabinetry
Doors to underside of cooktop bench and island bench – One (1) bank of four (4) cutlery drawers
Provision for under bench microwave space with pot drawer (not fully-lined – home specific)
Provision for dishwasher (not fully-lined)
Choice of handles from builder’s standard range to drawers and doors beneath benches
Four (4) shelves to pantry with 2040mm flush panel door (home specific)
Tiled splashback from builder’s standard range or window splashback (home specific & region specific)
20mm Caesarstone® Crystalline silica-free island bench with waterfall edges or 40mm Caesarstone® Crystalline silica-free island bench in a range of colours
20mm Caesarstone® Crystalline silica-free rear benchtop in a range of colours
900mm wide island bench to single and acreage homes
BONUS: Extended Island Benchtop 1200mm extra wide island bench for double storey homes (home specific).
Seima Acero 1.75 inset sink, Seima Acero overmount sink or Seima Acero undermount sink
Phoenix Arlo chrome or Mizu Drift in chrome, matte black, brushed nickel, brushed brass or brushed gunmetal
Laminated ‘handleless’ style overhead cupboards to full width of rear bench, or two (2) laminated ‘handleless’ style overhead cupboards (each side of rangehood)
One (1) laminated, two (2) door ‘push to open’ overhead cupboard above fridge space
Vertical woodgrain finish to overhead cupboards (optional)
Fully-lined interior and exterior laminated cabinetry
Soft close hinges to all drawers, underbench and overhead cupboards
Choice of handles from builder’s standard range to drawers and doors beneath benchtops
Doors to underside of cooktop bench and island bench
One (1) bank of four (4) cutlery drawers
Four (4) shelves to pantry
Provision for under bench microwave space with pot drawer (home specific)
Provision for dishwasher (not fully-lined)
Water connection to fridge space
Tiled splashback from builder’s standard range or window splashback (home specific & region specific)
20mm Caesarstone® Crystalline silica-free island bench with waterfall edges or 40mm Caesarstone® Crystalline silica-free island bench in a range of colours
20mm Caesarstone® Crystalline silica-free rear benchtop in a range of colours
900mm wide island bench to single and acreage homes
BONUS: Extended Island Benchtop 1200mm extra wide island bench for double storey homes (home specific).
Seima Acero 1.75 inset sink, Seima Acero overmount sink or Seima Acero undermount sink
Phoenix Arlo chrome or Mizu Drift in chrome, matte black, brushed nickel, brushed brass or brushed gunmetal
Laminated ‘handleless’ style overhead cupboards to full width of rear bench, or two (2) laminated ‘handleless’ style overhead cupboards (each side of rangehood)
One (1) laminated, two (2) door ‘push to open’ overhead cupboard above fridge space
Vertical woodgrain finish to overhead cupboards (optional)
Fully-lined interior and exterior laminated cabinetry
Soft close hinges to all drawers, underbench and overhead cupboards
Choice of handles from builder’s standard range to drawers and doors beneath benchtops
Doors to underside of cooktop bench and island bench
One (1) bank of four (4) cutlery drawers
Four (4) shelves to pantry
Provision for under bench microwave space with pot drawer (home specific)
Provision for dishwasher (not fully-lined)
Water connection to fridge space
Tiled splashback from builder’s standard range or window splashback (home specific & region specific)
20mm Caesarstone® Crystalline silica-free island bench with waterfall edges or 40mm Caesarstone® Crystalline silica-free island bench in a range of colours
20mm Caesarstone® Crystalline silica-free rear benchtop in a range of colours
900mm wide island bench to single and acreage homes
BONUS: Extended Island Benchtop 1200mm extra wide island bench for double storey homes (home specific).
Seima Acero 1.75 inset sink, Seima Acero overmount sink or Seima Acero undermount sink
Phoenix Arlo chrome or Mizu Drift in chrome, matte black, brushed nickel, brushed brass or brushed gunmetal
Laminated ‘handleless’ style overhead cupboards to full width of rear bench, or two (2) laminated ‘handleless’ style overhead cupboards (each side of rangehood)
One (1) laminated, two (2) door ‘push to open’ overhead cupboard above fridge space
Vertical woodgrain finish to overhead cupboards (optional)
Fully-lined interior and exterior laminated cabinetry
Soft close hinges to all drawers, underbench and overhead cupboards
Choice of handles from builder’s standard range to drawers and doors beneath benchtops
Doors to underside of cooktop bench and island bench
One (1) bank of four (4) cutlery drawers
Four (4) shelves to pantry
Provision for under bench microwave space with pot drawer (home specific)
Provision for dishwasher (not fully-lined)
Water connection to fridge space
Tiled splashback from builder’s standard range or window splashback (home specific & region specific)

