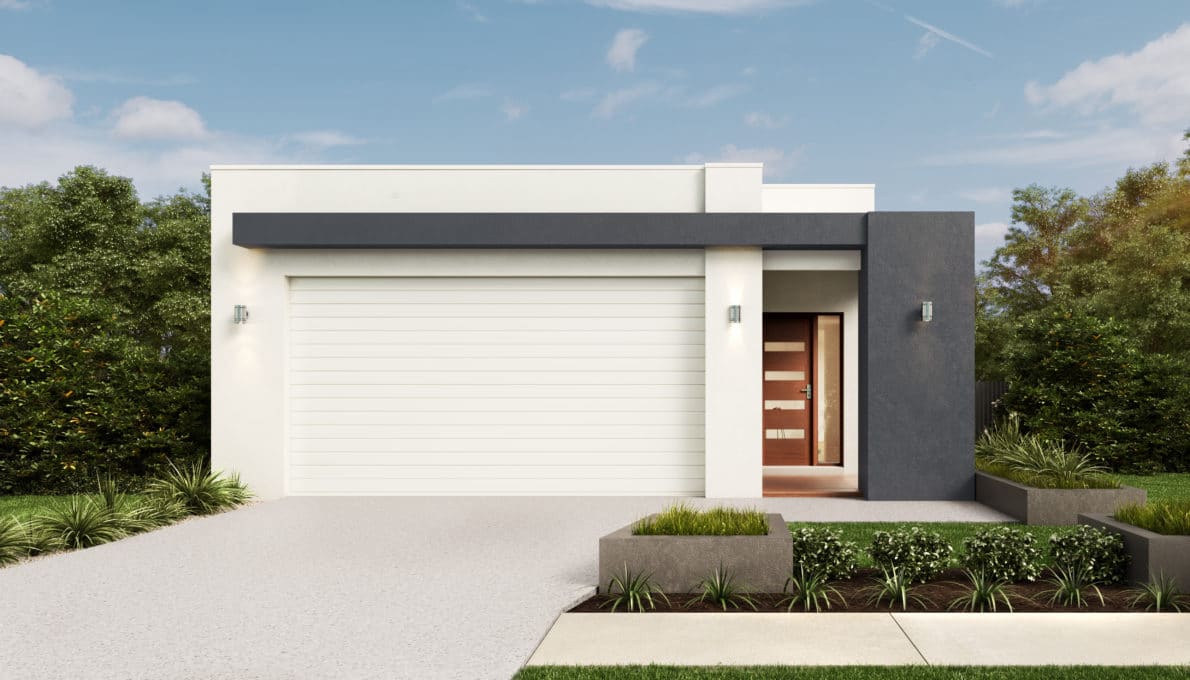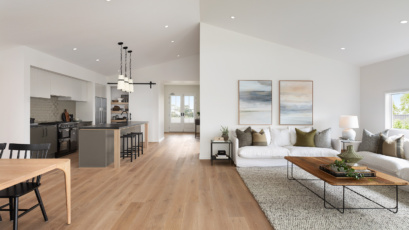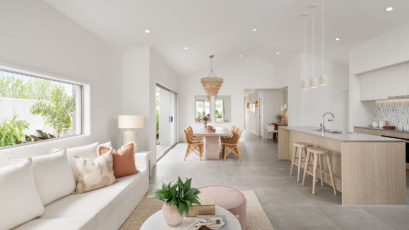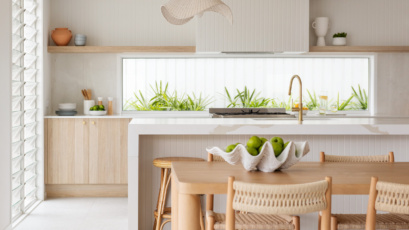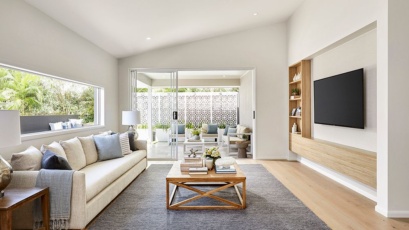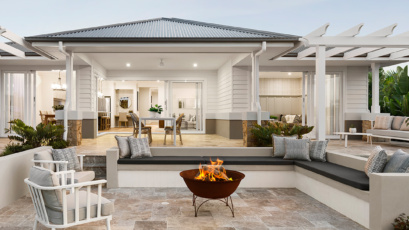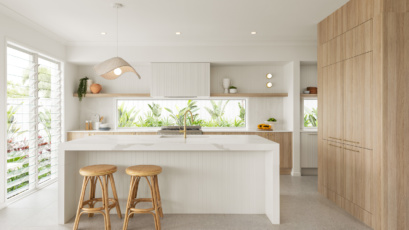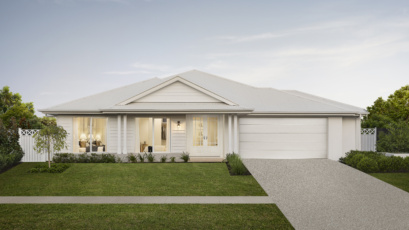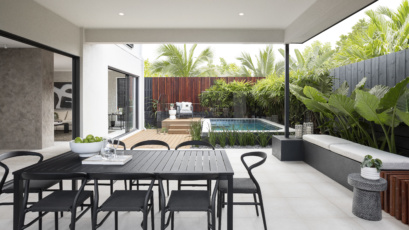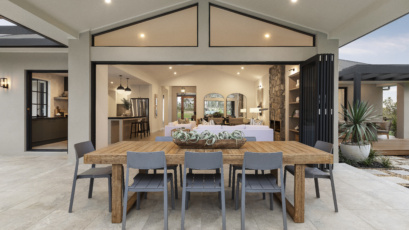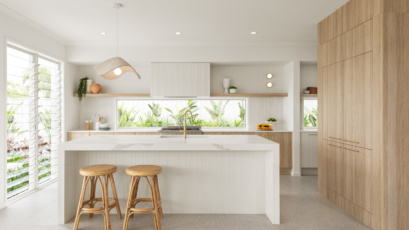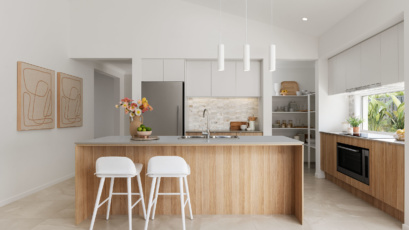On paper, the Ascot Series ticks all the boxes for the features you would expect in a larger family home, with its double car garage, three spacious bedrooms (with the option of a 4th bedroom), open plan living, two separate living areas and a dedicated IT hub. However, on closer inspection you’ll see that the Ascot 22 is no ordinary house design; it is in fact a shining example of a family home designed to suit a narrow 10m wide lot.
With the Ascot Series, Coral Homes has delivered another smart narrow lot design solution for new home buyers, complementing its existing range of popular narrow lot single storey and double storey homes.
The Ascot Series comprises the 200.44m2 (21.6sq) Ascot 22 which is designed to fit neatly onto a 10m wide lot while promoting that relaxed family lifestyle for which Coral Homes is renowned.
Approach one of these cleverly designed homes from the street, and you’ll be impressed the four striking facade options available.
The spacious entry leads you past a dedicated IT hub; a must for any family with younger kids or those who work from home. Look further and you’ll discover open plan living at its best; a large modern kitchen with a walk-in pantry, together with a combined family and dining area. Every detail has been considered – there’s even a feature TV projection in the family area designed to perfectly position your TV.
Parents can find their retreat towards the rear of the home where a large master bedroom adjoins a luxuriously appointed ensuite and walk in robe.
In the larger Ascot 22, the standard configuration consists of two separate living areas, however if you need another bedroom there is an option to swap the living room for a 4th bedroom.
But our narrow lot homes don’t stop at the Ascot. We have a wide range of different designs to suit any narrow lot.
Single Storey Homes
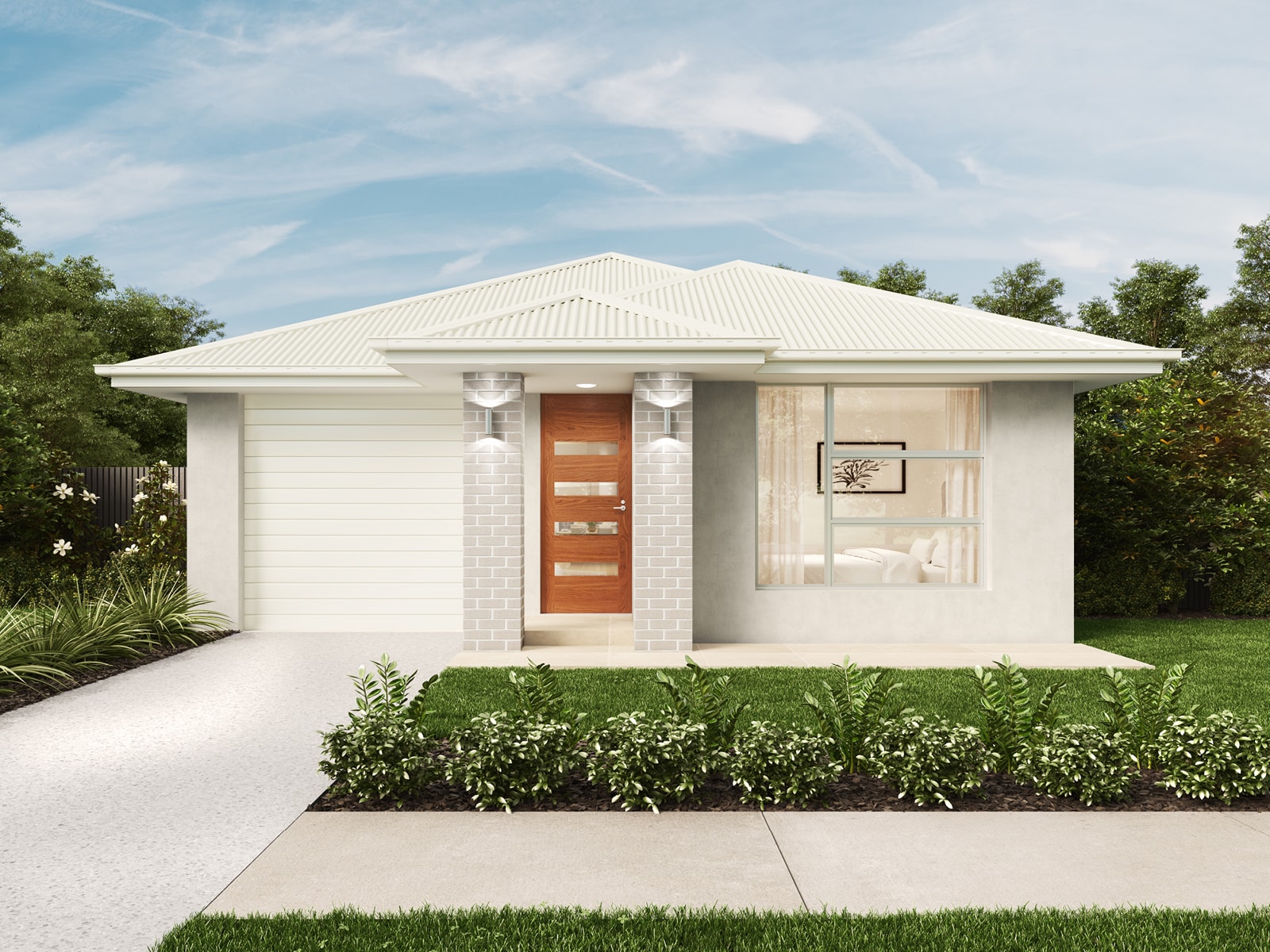
Flinders – Designed to fit seamlessly on a 10m+ lot, this single storey home offers open plan living that flows seamlessly onto the alfresco outdoor living area and is perfect for entertaining. Great for first home buyers and down sizers, a well-appointed master suite features a walk-in robe, ensuite bathroom and private entrance to the alfresco.
Brooklyn – If a relatively low maintenance, family friendly home is what you are after then look no further than the Brooklyn. With three bedrooms, a well-positioned family/dining area and an outdoor living space (on the larger plan option), the Brooklyn truly is hassle free to maintain and provides enough space to comfortably accommodate family and friends.
Pinot– This Sydney only design, has been designed specifically to fit comfortably on a 10m+ wide lot. With a choice of either three or four bedrooms, this single storey family home is the perfect size for a growing family. The living zone is located to the rear for additional privacy and features an open plan kitchen, dining and living space which overlooks the bonus alfresco area. With eight flexible designs and five attractive facades to choose from, you are sure to find the right floor plan to suit your family’s lifestyle.
Double Storey Homes

New Hampshire Carefully designed to fit comfortably on a 10m wide block, this home is a different kind of innovation. It uses every inch of space, and despite its modest width – it still packs a punch. Everything you could need and more is included in this home. The New Hampshire’s’ clever floor plan focuses on storage solutions and liveability. If you’re after a warm and welcoming home in a compact design, consider, the New Hampshire is the home for you.
Monash – Is a two-storey home that’s been brilliantly crafted to fit in a 10m+ lot width. The home has eight spacious floor plans available and five façade options to choose from. The Monash has an impressive al fresco area for entertaining and allows five bedrooms and three living areas, making it perfect for multi-generational or large families.
Baltimore – Immerse yourself in this home’s family friendly communal areas, where an open plan kitchen, living and dining area provide seamless living. From the four generous bedrooms to a luxurious master bedroom retreat for the grown-ups, the Baltimore offers the very best in clever home design. Opt for the larger Baltimore, and you can decide how you’d like to optimise the additional space. Media room? Study? Fifth bedroom? The options are endless and up to you. The Baltimore series is perfect for your growing family, and it’s easy to see why it’s becoming a fast favourite.
Rochester – Has been designed for functionality and simple living. With four bedrooms, large open-plan living spaces and more storage than you ever thought possible, the Rochester Series takes easy living to the next level. With a large rumpus room upstairs and master suite designed for privacy, this home is built for living. Available in five versatile configurations, each Rochester design features a large, centrally located kitchen with an island bench and breakfast bar.
Alto – has been specially created to fit comfortably on a 10m+ wide lot. This spacious two-storey home features four generous bedrooms, including a luxuriously appointed master suite, with an open plan living area and modern kitchen. There’s plenty of space for the entire family to relax in, with three separate living areas across the two levels and an outdoor room for alfresco entertaining. The Alto series offers six flexible floor plans to select from and five stunning facades boasting maximum street appeal.
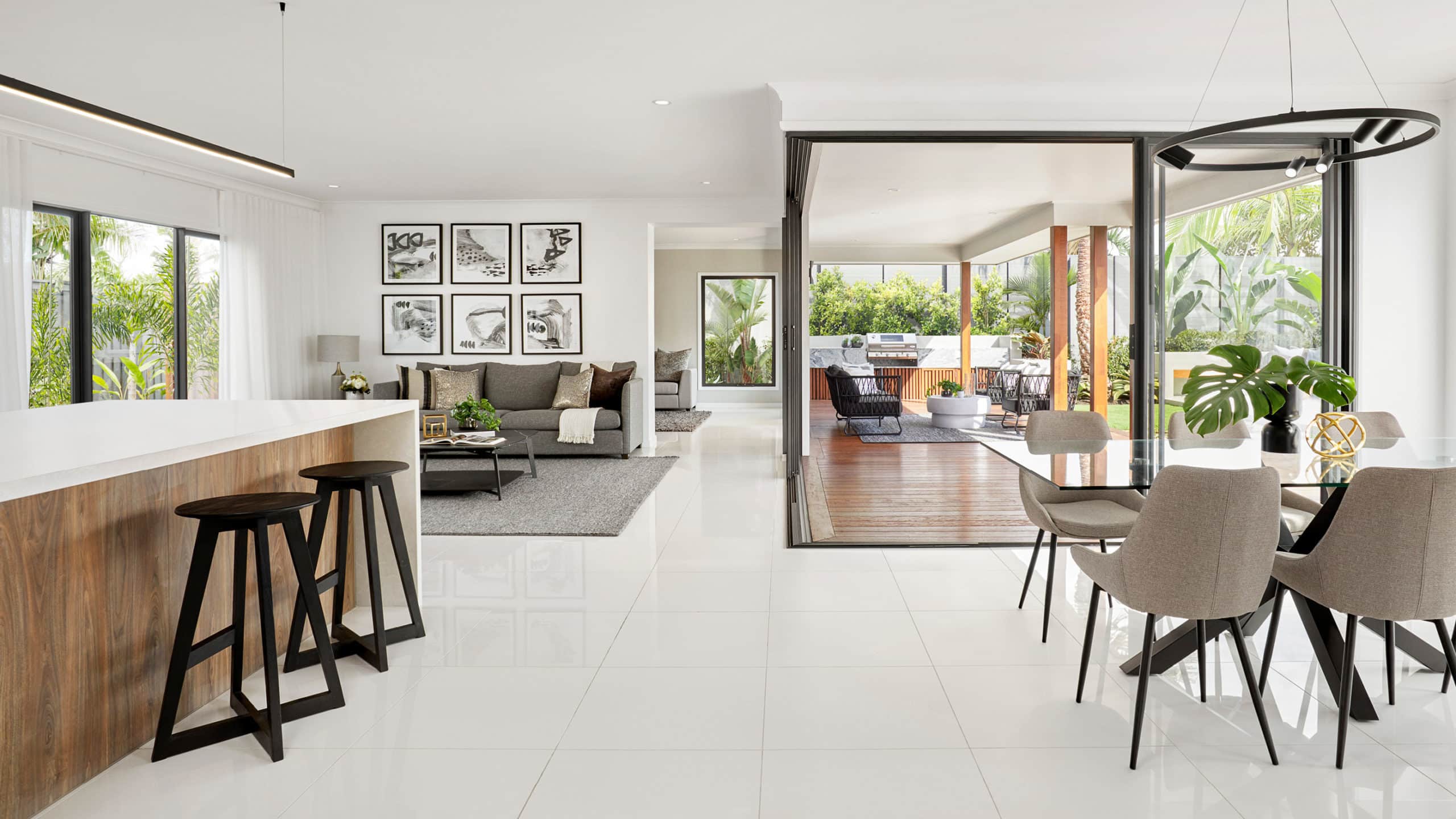
Our flexible floor plans in our narrow lot range are designed to pack in all the features you’d expect to find in a much larger home. If you’re interested in one of our narrow lot home designs, contact us today!

