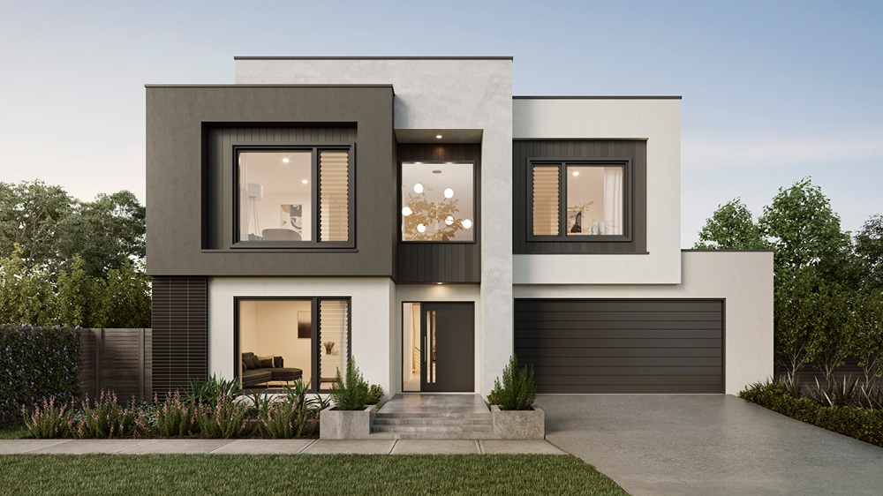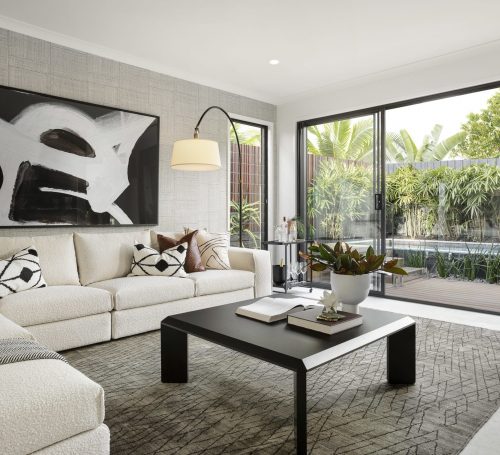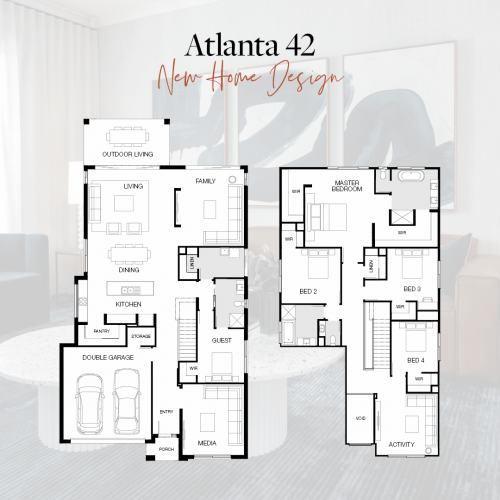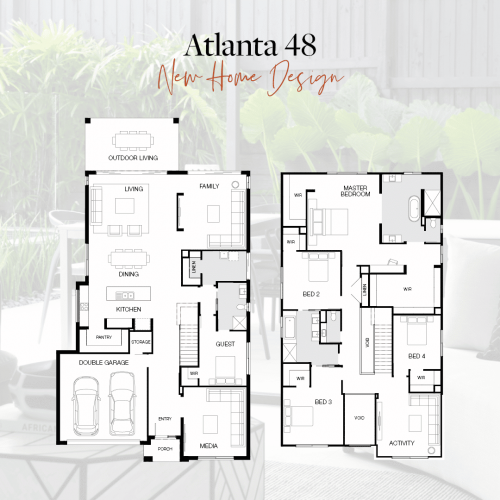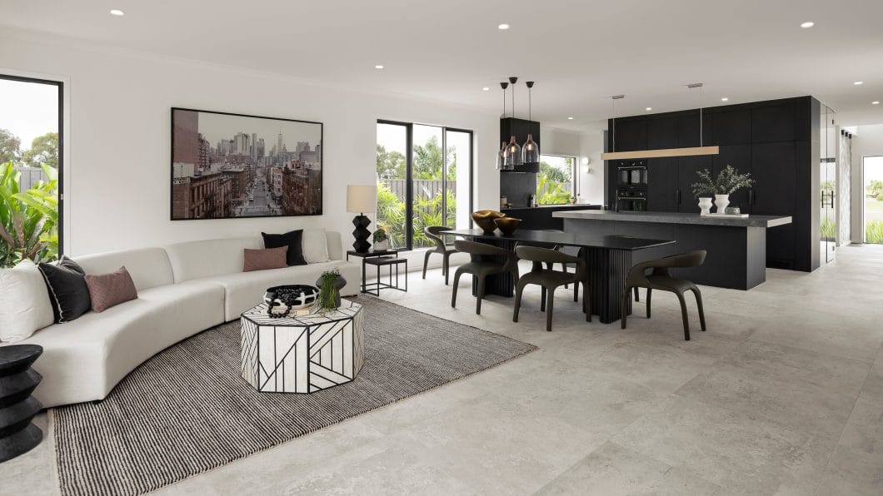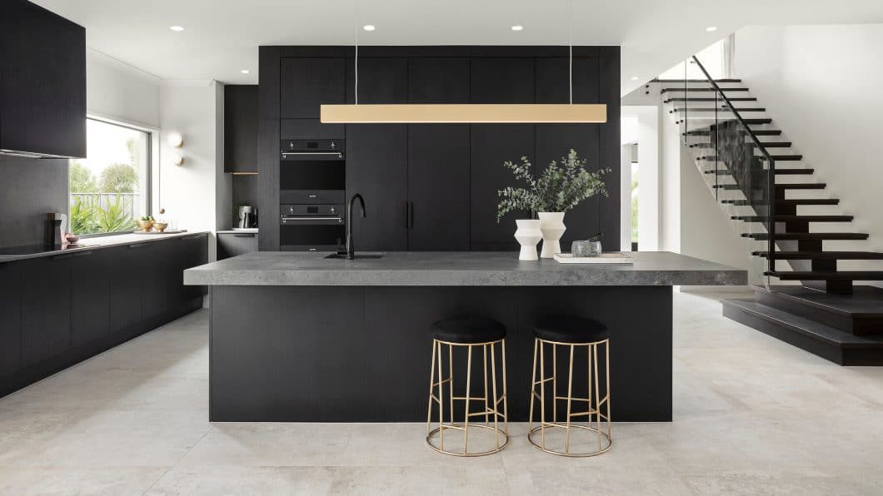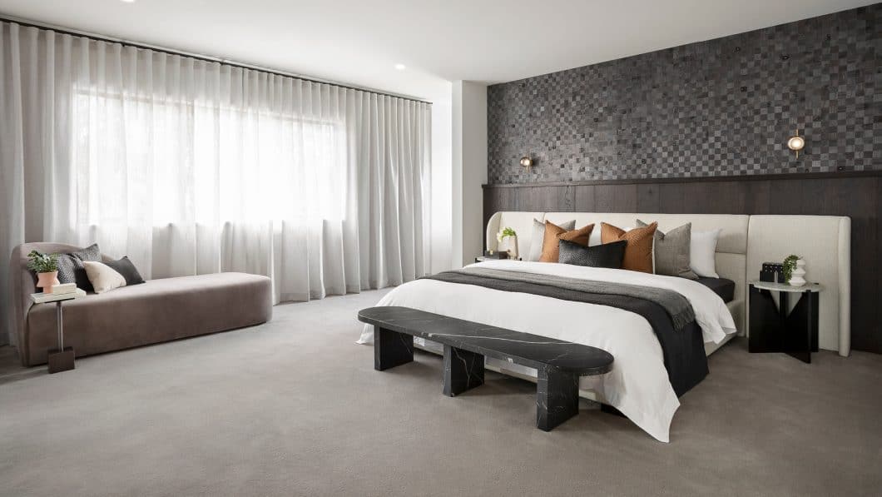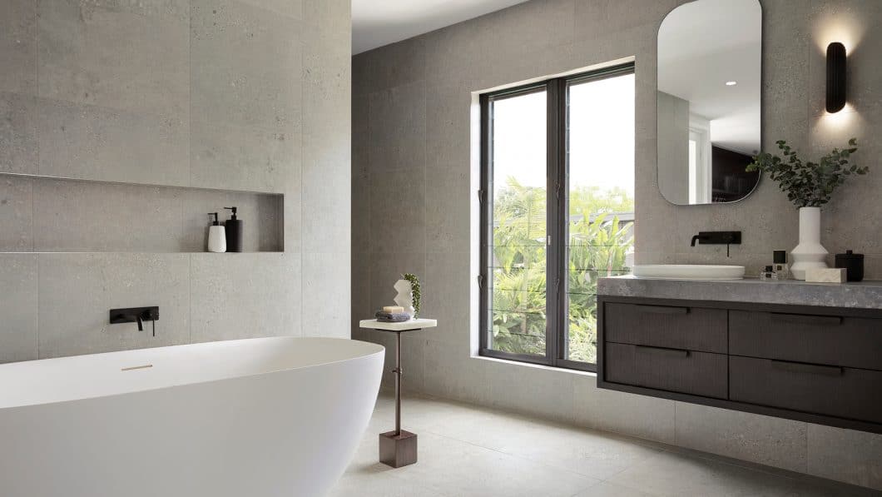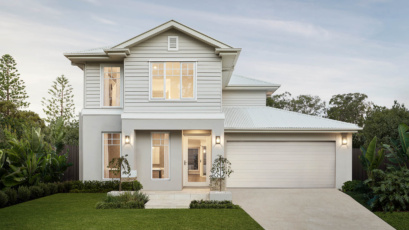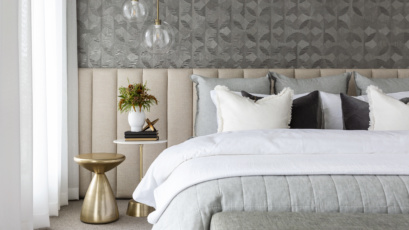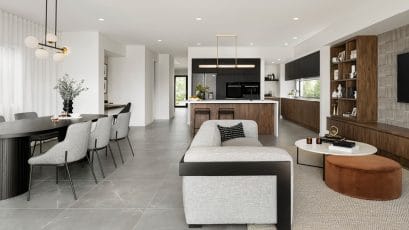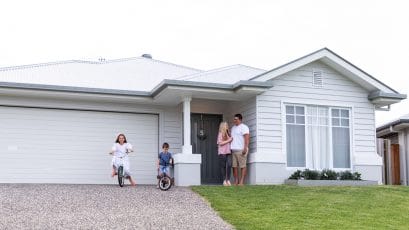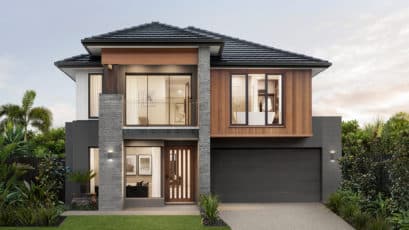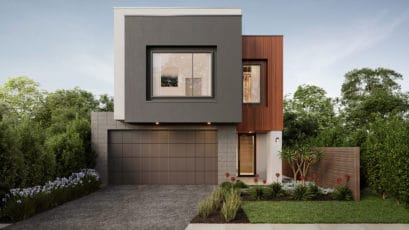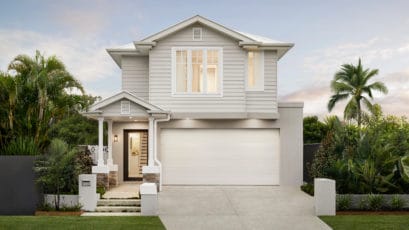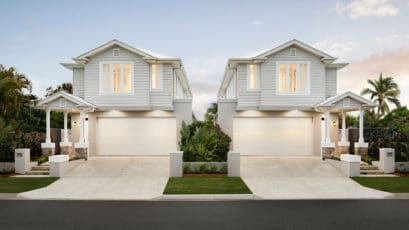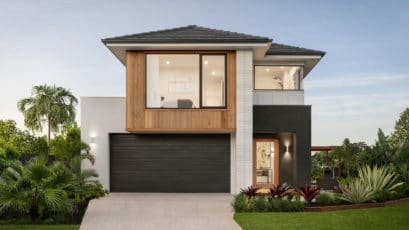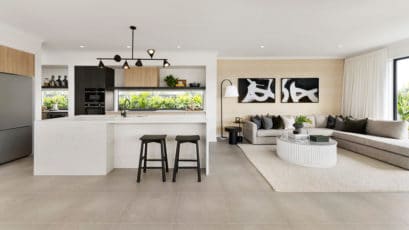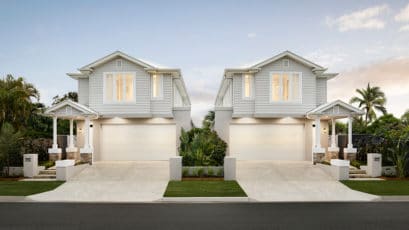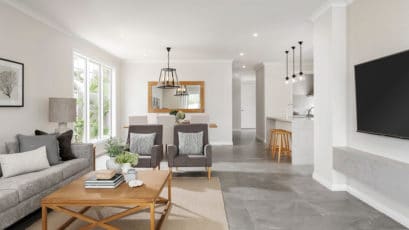Coral Homes introduces an impressive new home series
There’s a new home series on the block and it’s the essence of wow-factor. Our newest house plan series, the Atlanta, is a show-stopping double storey home, fit for a larger family. Choose from the larger Atlanta 48 or the slightly more minimal Atlanta 42 floorplan. These absolute dream home designs are crafted for functional, spacious living and contemporary appeal.
A functional floorplan that creates space
Feel a sense of ease and flow when you walk through the Atlanta. Every inch of these house plans feels spacious, featuring five bedrooms, three bathrooms and four living spaces. You can go from indoor to outdoor living in an instant, with an open-plan kitchen, dining and living space adjacent to the outdoor alfresco area.
The master retreat is strategically placed at the back of the home for privacy, at the opposite end to the multi-functional kids’ activity room. A double garage allows for easy access to the home and families can soak up breezy afternoons in the backyard.
Ready to level up? You can explore the Atlanta 48 and Atlanta 42 floorplans and facades here.
A contemporary aesthetic that inspires
With contemporary, clean lines, the impressive Atlanta 48 display home with our modern façade incorporates a mix of chic colours and textures that are easy on the eye. The modern façade features breezeblocks, concreate rendered piers, horizontal cladding, a stacked stone feature wall and a mix of James Hardie finishes to the exterior for ultimate street appeal. Find inspiration for your home build, with design features that make a home feel like a haven at the Atlanta 48 display home, Willawong.
Take your pick of stunning façade styles – the spacious Atlanta 48 and 42 floorplans are also available in other popular exteriors:
Hamptons façade
Piermont façade
Vantage façade
Designer façade
Vista façade
Want to see it for yourself? Book in to take a tour of the Atlanta 48 at our Willawong display home, or from the comfort of your couch with an online 360 tour.

