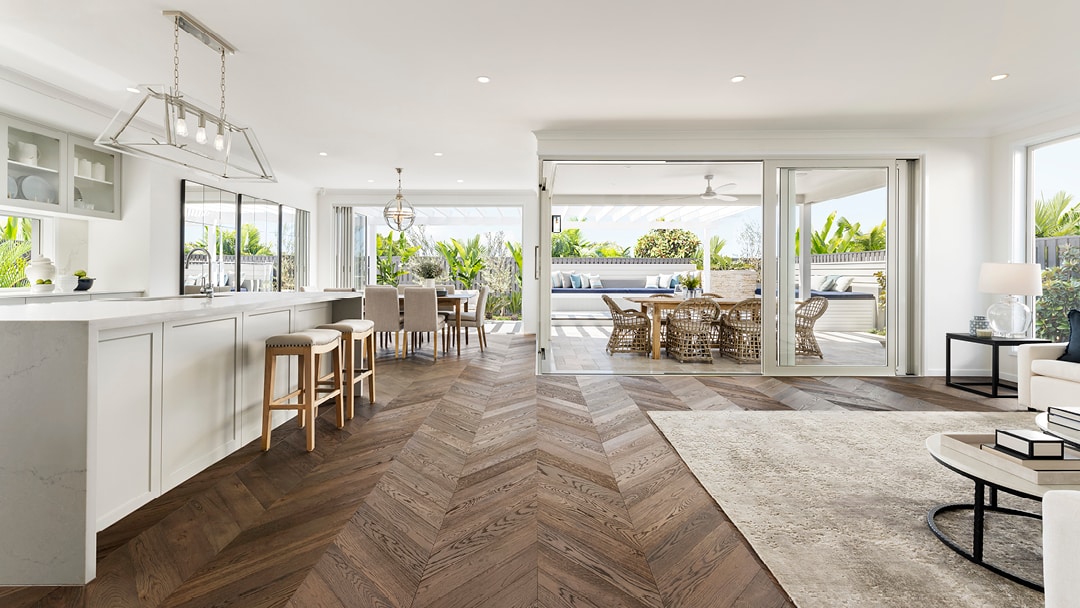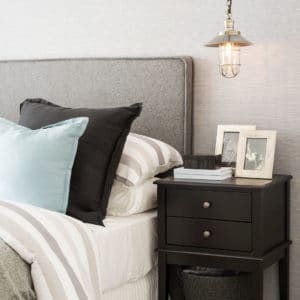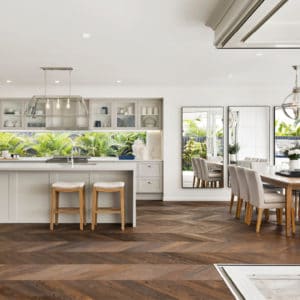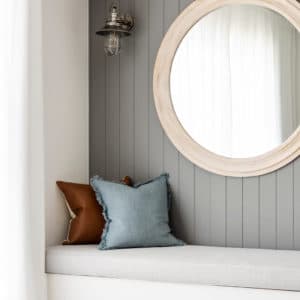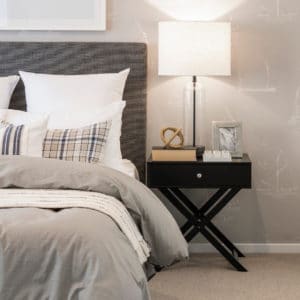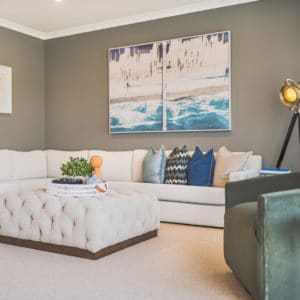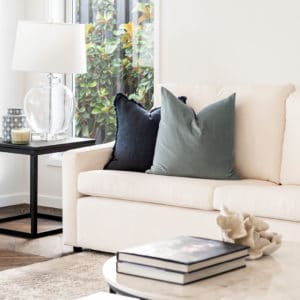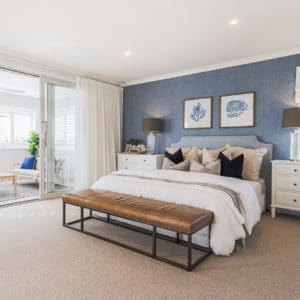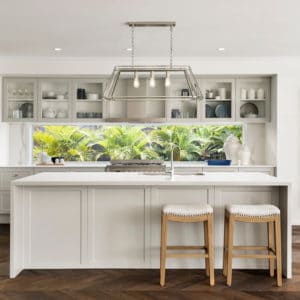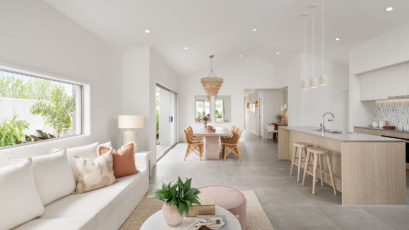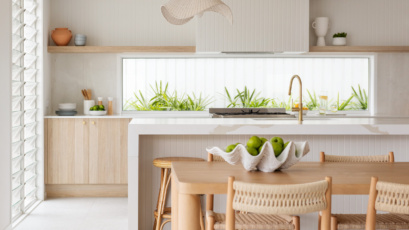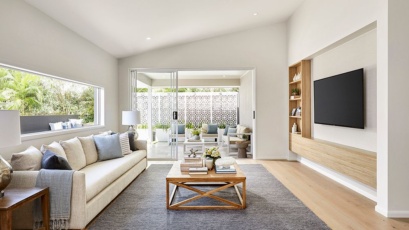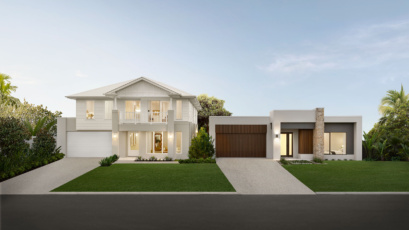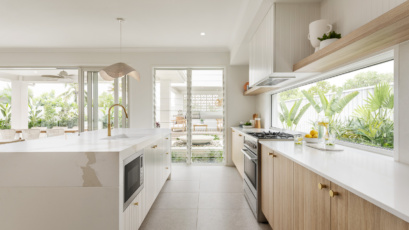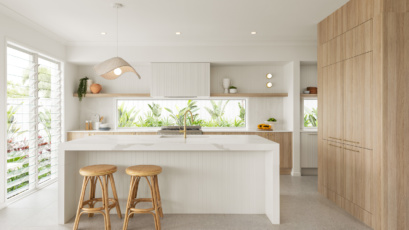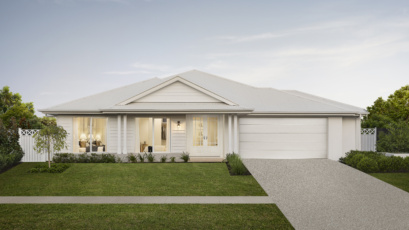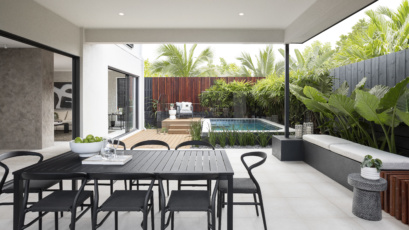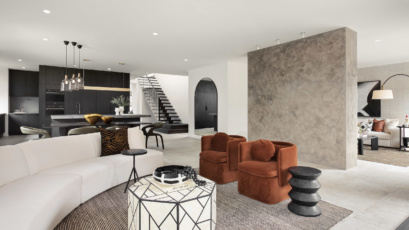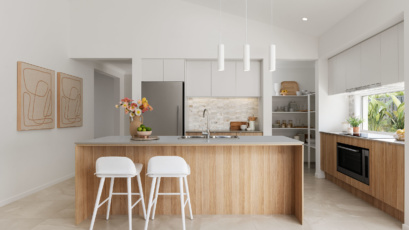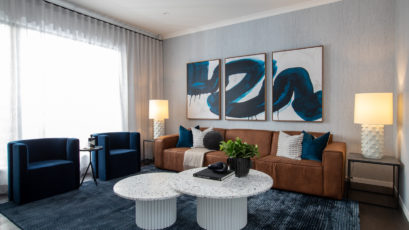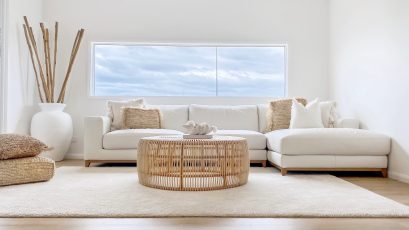Get the look
The elegant Boston 42 MKII home on display at Newport, Brisbane is the quintessential Hamptons double storey home. This home design on display delivers 417.94m2 of living space across four bedrooms, two bathrooms, two powder rooms, four living spaces (including a media room, study and retreat) and two outdoor areas including a balcony. Specifically designed to fit on a block with a minimum frontage of 14m, this spacious design series is all about providing a double storey home with unbeatable value.
Exterior
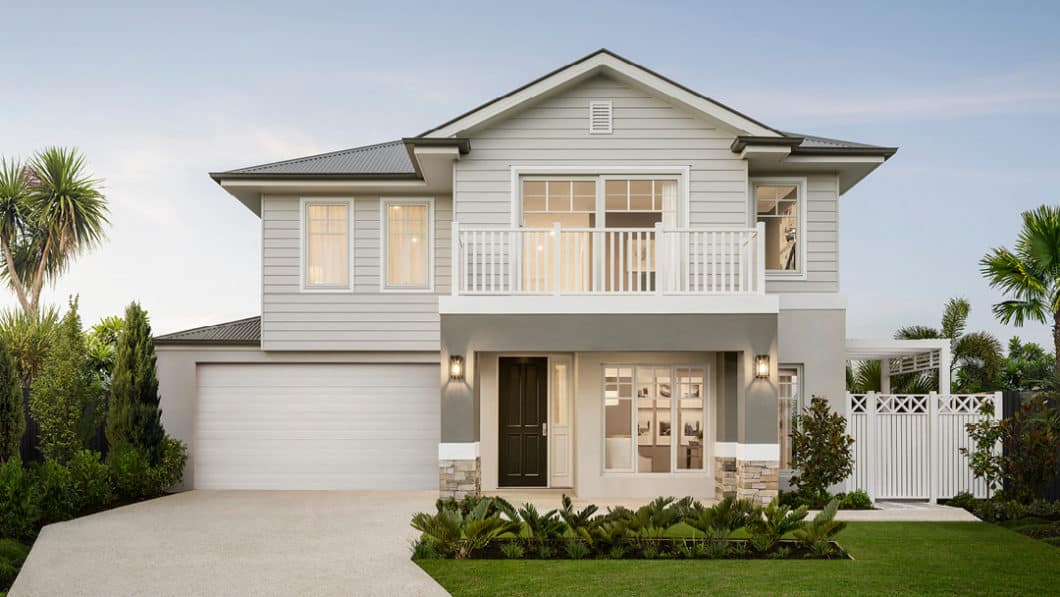
The Boston 42 MKII with the new Montauk facade boasts a serene street appeal, that is influenced by the home’s ‘Hamptons Elegance’ styled interior and utilises the following combination of key materials and colours:
- Masonry render and weatherboard cladding painted in Dulux® Dieskau
- Feature render painted in Dulux® Tristan
- Feature brick on the four portico piers in Country Ledgestone Aspen from PGH Bricks
- Aluminium windows in the colour Surfmist
- XVP11 920mm wide Hume door stained in Dulux® Domino with Gainsborough Traditional Knobset in Satin Chrome and contrasting sidelight (XVP13) painted in Dulux® White on White
This new stunning Montauk façade on the Boston 42 MKII, exudes Hamptons Elegance with its front balcony that provides the home with additional outdoor space and maximises the home’s street appeal.
Interior
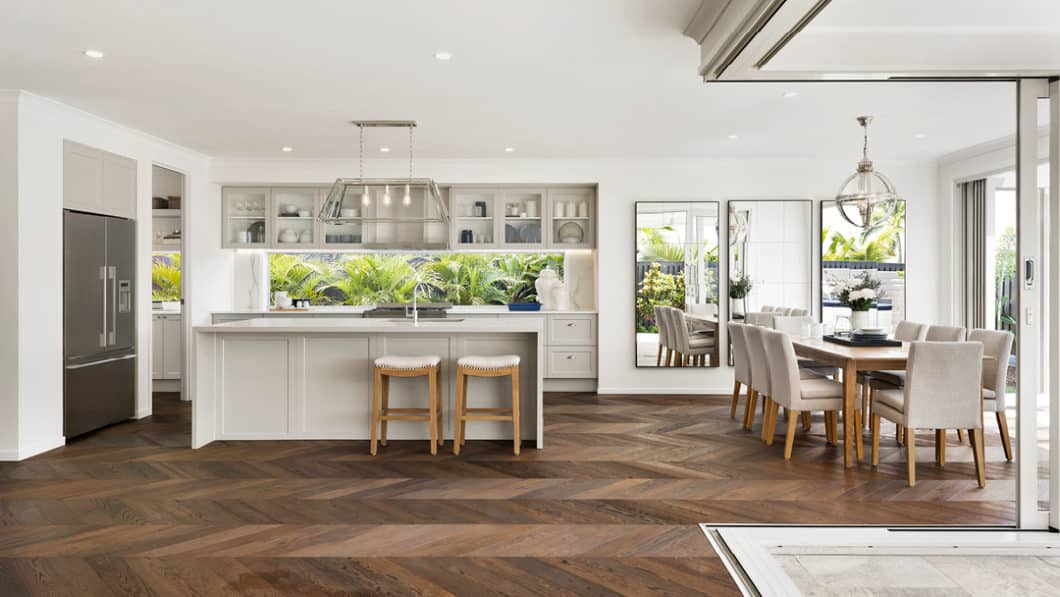
The interior style is a Hamptons Elegance theme. This opulent coastal style embraces the very essence of casual elegance with tasteful décor that mixes old and new. The result is a tailored home that is tastefully elegant, with a sophisticated coastal edge. The touches of Hamptons Elegance can be witnessed mainly in the choice of furnishings – big bold lamps, glass pendant lights, large comfy fabric sofas and marble coffee tables.
The Boston 42 MKII delivers ample space, with the master bedroom positioned to the rear of the upper level to create a separate parent’s zone for maximum privacy. Upon entry, you are immediately taken aback by the sheer spaciousness of the master.
This parent’s retreat features two walk-in-robes, with one turned into a dressing room complete with a built-in make-up station. The carpeted flooring throughout the bedroom is Salerno Palme from Carpet Call and the ensuite features Timeless Marfil Polished Porcelain Rectified Tiles (597×597) from Beaumont Tiles.
Other tiles used in the ensuite are the Ottimo Pure White GL-Porcelain Rectified 600×600 tiles on the wall and skirting. Plus, two stunning feature walls (in the shower and behind the vanity) are created by using Antique Gold Calacatta GL-Porcelain Rectified 597×597 tiles which look like natural marble with a stunning grey vein.
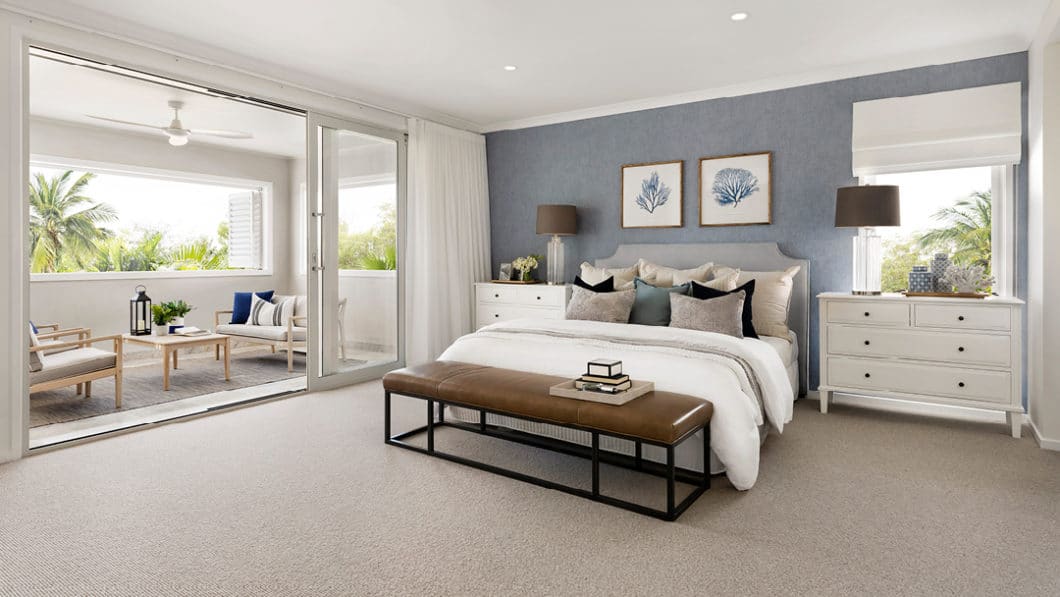
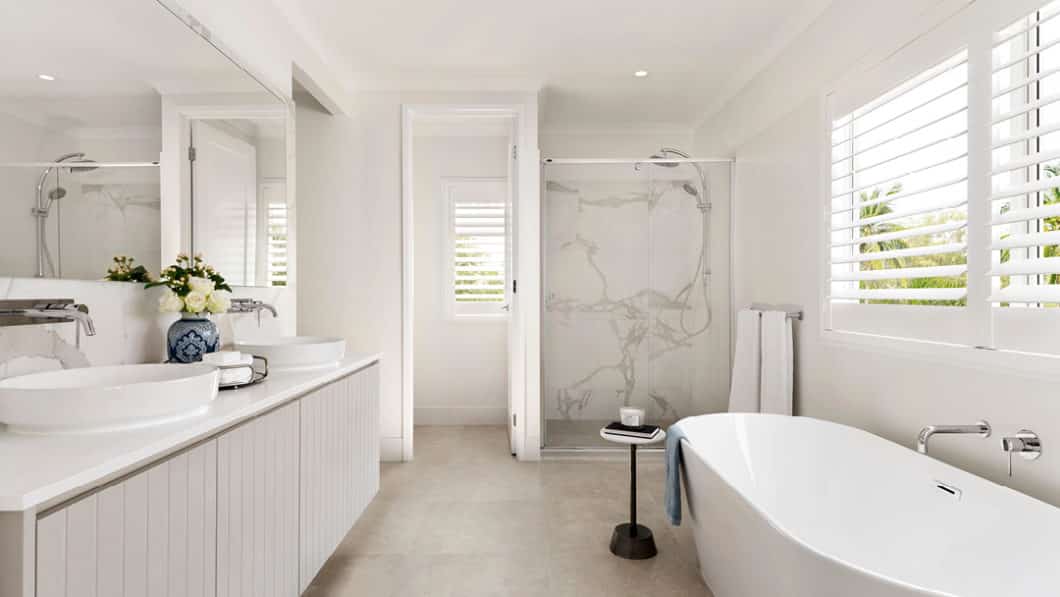
The recessed kick vanity in Oyster Grey colour features a modern Hamptons interpretation with its Country V profile cabinetry from Laminex which mimics the traditional panelling look. The benchtop on the vanity features 20mm Caesarstone® Pure White from the Deluxe Range; paired with two Caroma Tribute Sculptural Round inset basins; and Phoenix Vivid Slimline wall mounted tapware in Chrome. Completing the master ensuite is a 900mm high polished edge mirror, Clark Freestanding Bath and the Phoenix Vivid Twin Shower Rail in Chrome.
The three minor bedrooms are also located on the upper floor and are centrally located to share the main bathroom and separate powder room. The selections in the main bathroom mimic those in the master bedroom’s ensuite, with the only subtle differences being a single basin floating vanity, Phoenix Vivid 5 Function Shower Rail and the 700mm high mirror extending from the vanity to over the bath.
With the exception of the wet areas on the upper level, all the bedrooms and retreat are carpeted in Salerno Palme from Carpet Call. Downstairs the floor is a key feature of this home with the most stunning tongue and groove timber flooring in Piccolo laid in chevron parquetry.
Connecting the upper level with the lower level is a traditional Hamptons timber staircase. The rails and treads are stained in Dulux® Ebony whilst the rest of the statement staircase is painted in Dulux® White on White.
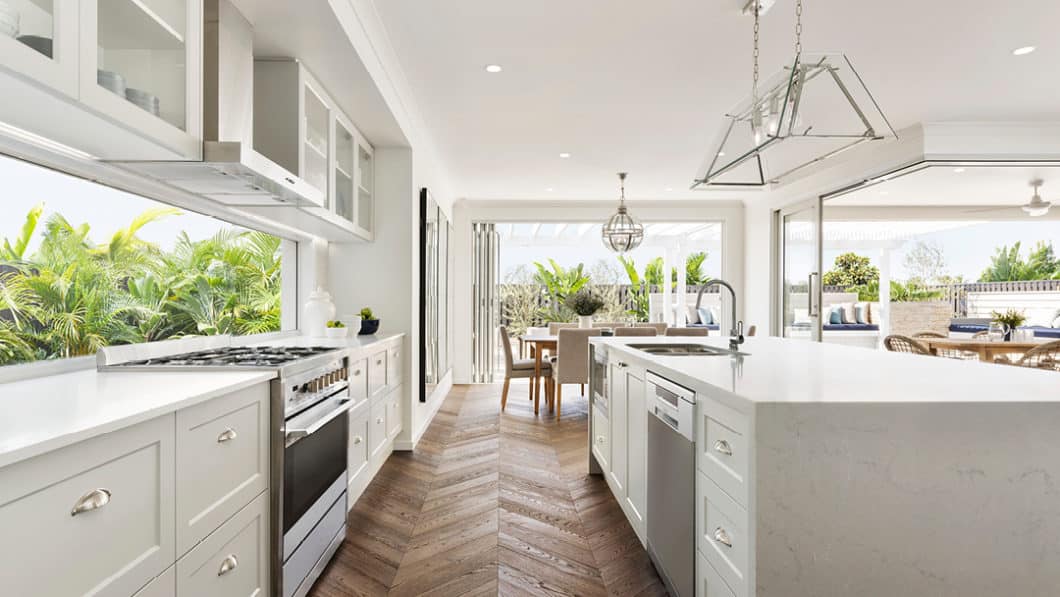
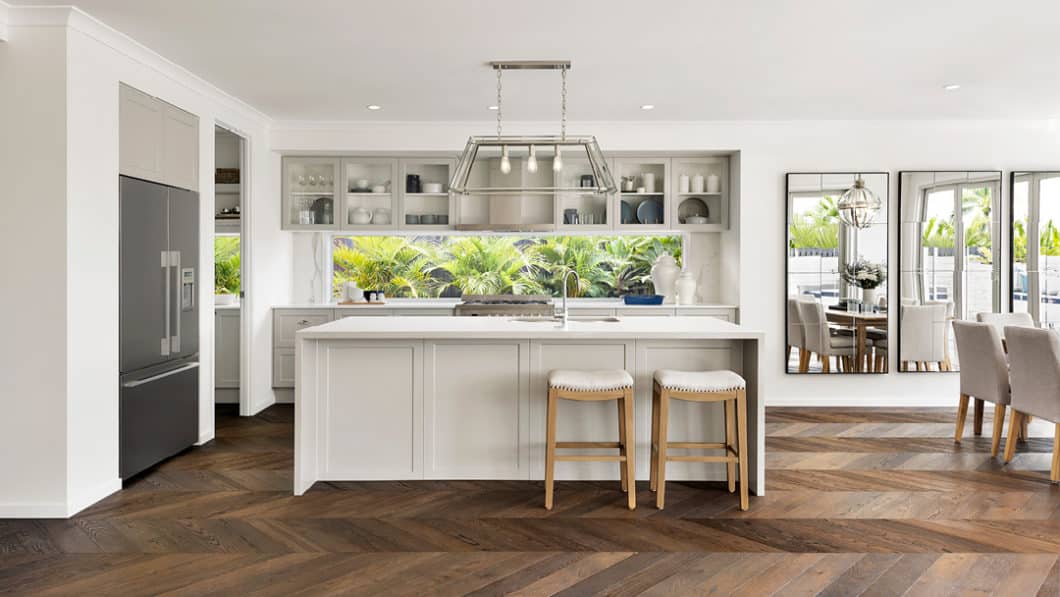
In the heart of the home is the open plan living spaces, encompassing the kitchen, the family room and the dining area, which all have great free flowing space between them. The home boasts a 2550mm high ceiling that provides a wonderful sense of openness, large windows that capitalise on the natural light and an outdoor room that makes the most of the home’s rear outlook. The 2400mm high corner stacker doors make accessing the outdoor room from the family or dining rooms effortless and is perfect for entertaining with great inside outside integration.
Featured in the kitchen is a 40mm Caesarstone® double waterfall edge island benchtop in Georgian Bluffs from the Deluxe Range. The cooktop bench and butler’s pantry feature a Caesarstone® Pure White benchtop in 20mm. Complementing the stunning Caesarstone® is Laminex cabinetry in Oyster Grey with Settler profile and stain finish. The overhead cupboards also feature the Oyster Grey colour but have a translucent glass pane which allows you to see their contents. The combination of cabinetry handles include Hettich Matane 64mm in silver stain and Hettich Esbo 26mm in brushed silver stain.
Completing the kitchen is a glass window splashback and the same feature wall tile from the bathrooms – Antique Gold Calacatta GL-Porcelain Rectified 597×597. The kitchen sink and sink mixer are both from Reece – Clark Polar Double Undermount sink and Caroma Cirrus sink mixer (both in Chrome).
The main walls are painted in Dulux® Snowy Mountains Half, whilst the woodwork and internal doors are all painted in Dulux® White on White. There are painted feature walls throughout the home including media room (Dulux® Natural Wool), Upstairs Retreat (Dulux® Timeless Grey), Bedroom 4 (Dulux® Guild Grey) and the entry feature wall panels are in Dulux® Winter Fog.
If you would like know more about this stunning double storey display home, check out the virtual tour and see more details.

