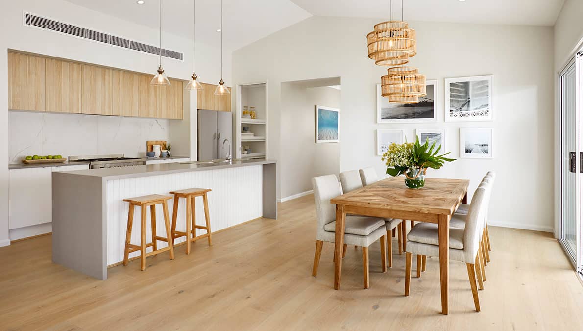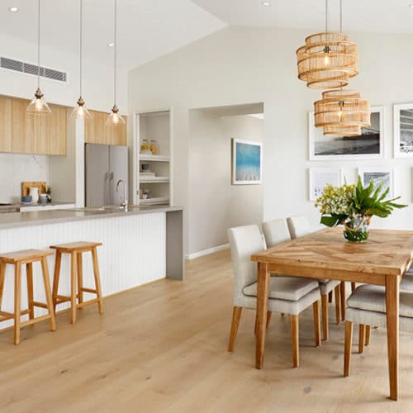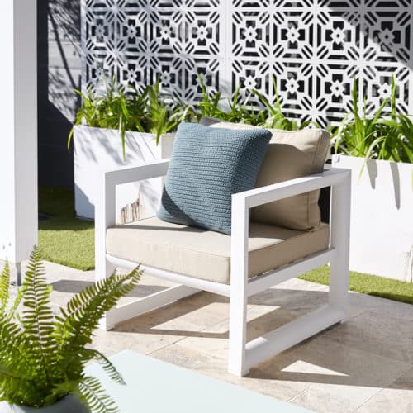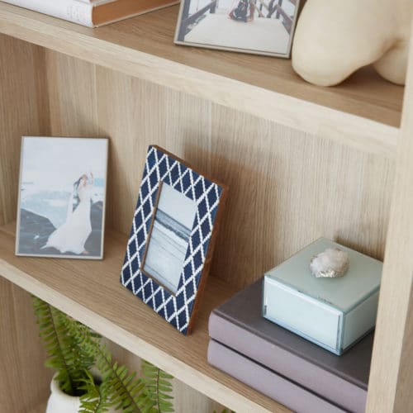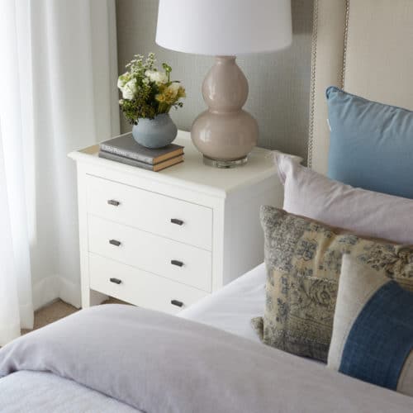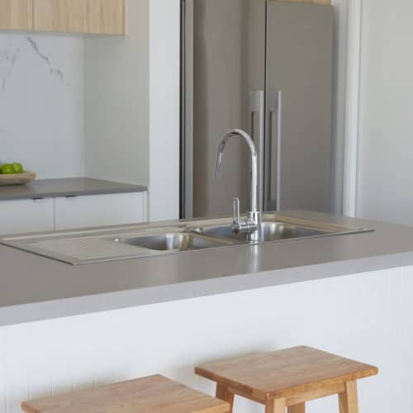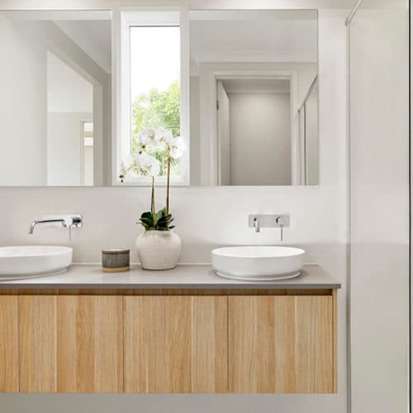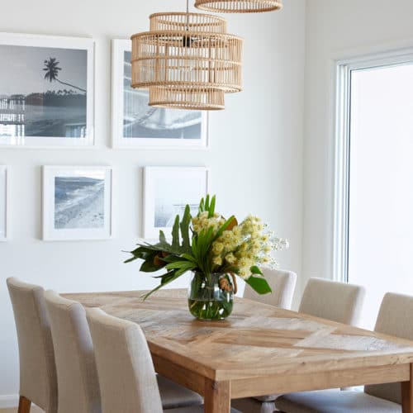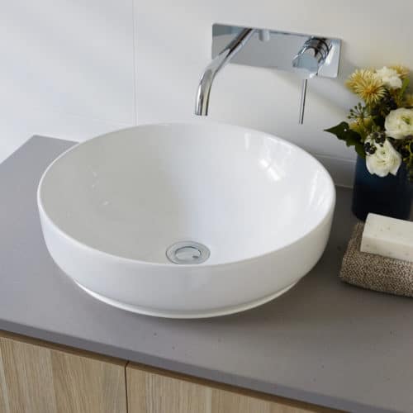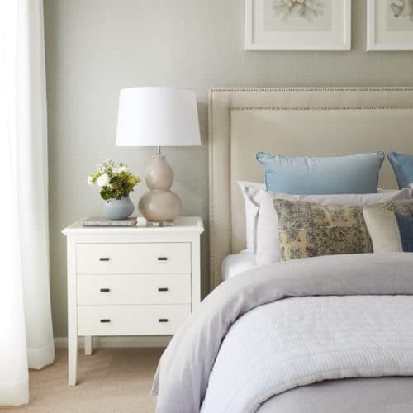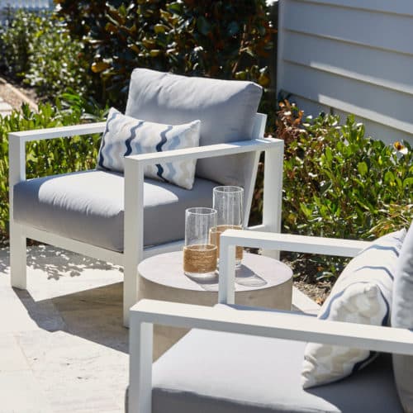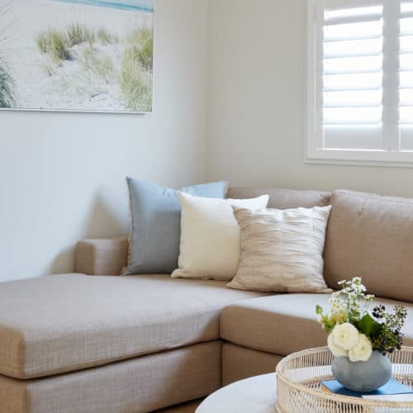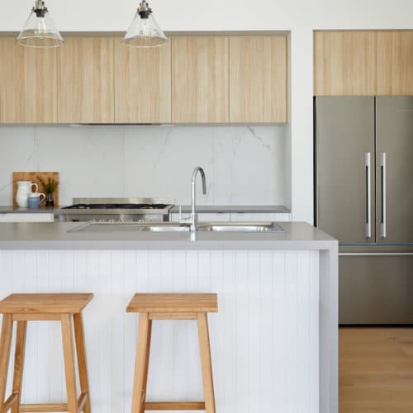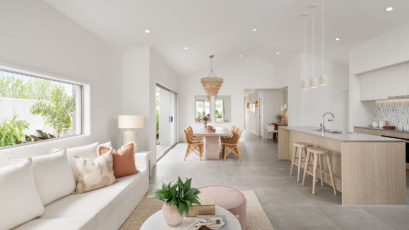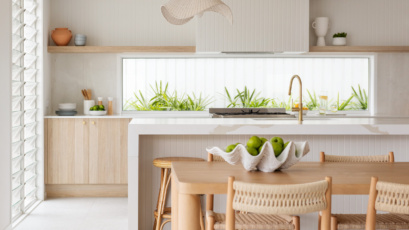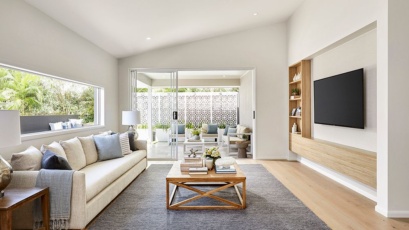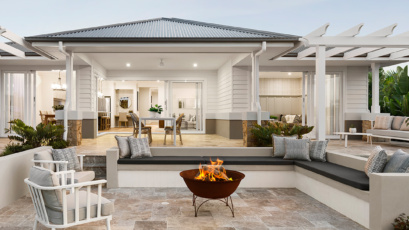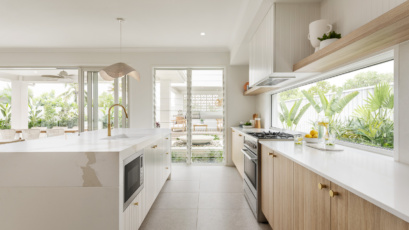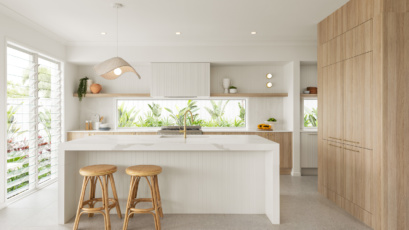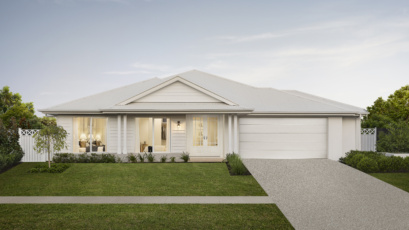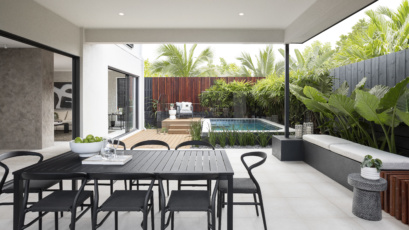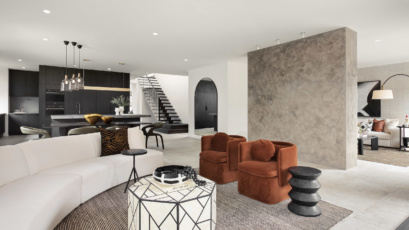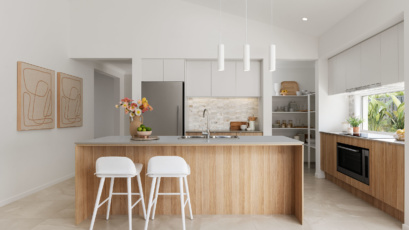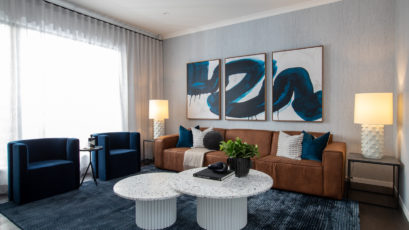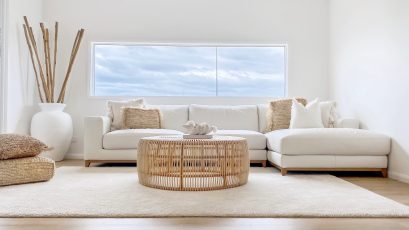Get the look
The Capri 26 at Aura is a coastal single storey home that is built for the Aussie lifestyle and climate. Showcased on a 402m2 block, the Capri 26 at Aura delivers 241.20m2 of living space across four bedrooms, two bathrooms, three living spaces and an outdoor area. Designed for 12.50m+ lots, it’s the perfect home for those who aren’t willing to sacrifice space.
Exterior
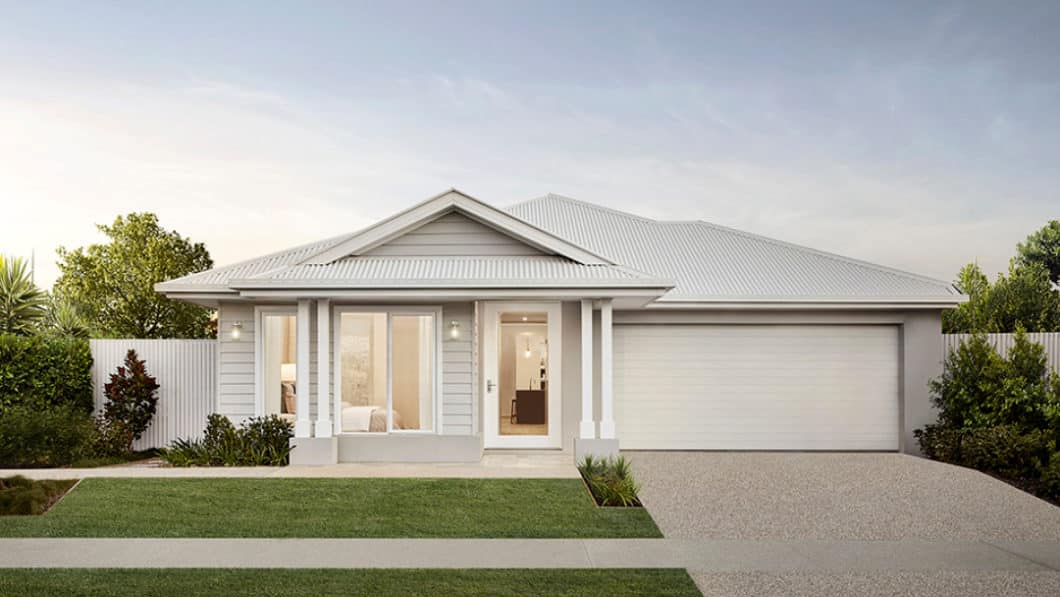
This stylish home features James Hardie cladding on the façade that allows the exterior to tie in perfectly with the coastal location. The other materials used for the façade include:
- Mortar joints in a Natural Flush
- Masonry render in Dulux® Winter Fog
- Cladding coated in Dulux® Dieskau
- A Hume JST1 front door coated in Dulux® White on White and aluminium windows
Interior
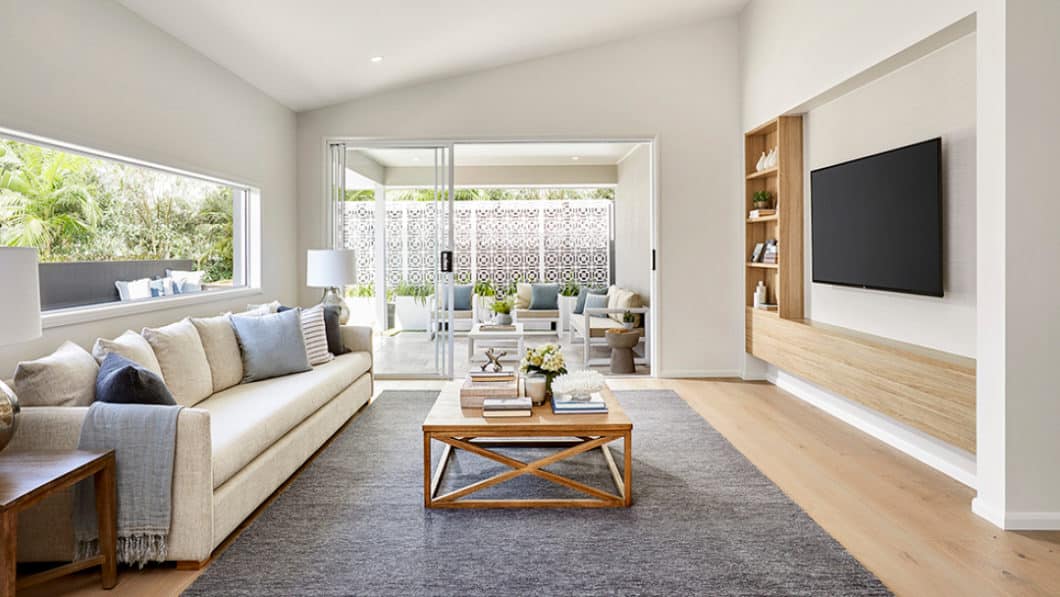
Discover inside a soft colour palette of blues, whites and natural materials. The main wall colour is Dulux® Rottnest Island, which gives a light and vibrant feel to the home. The stunning raked ceiling in the open plan living area acts as a key architectural feature to the Capri 26, and leaves a lot to be desired about the central living areas. Inspired by contemporary family living, the Capri 26 boasts plenty of entertaining areas in the hub of the home. The main flooring selection is Parador Trendtime 24 ‘Oak White Rustic’ timber flooring from Carpet Call. The transition from the main living area to the outdoors is seamless, with the look and feel of the home integrated in the al fresco area’s stone pavers, lattice work and greenery.
Scattered at the rear on the home are three minor bedrooms, which are conveniently located within close proximity to the family bathroom and activity room. In the bedrooms the main flooring used is the Salerno ‘Palme’ carpet from Carpet Call. Found in bedroom two is a Dulux® Milton Moon feature wall, in bedroom three there’s a Dulux® Steel Copy Grey feature wall, and bedroom four also includes a Dulux® Guild Grey feature wall. The master bedroom is located at the front of the home creating a private retreat for parents. Included is a spacious walk in wardrobe, as well as a sophisticated ensuite that features a generously sized shower. Located behind the master bedroom is the family media room with a Dulux® Beige filter/cashmere feature wall.
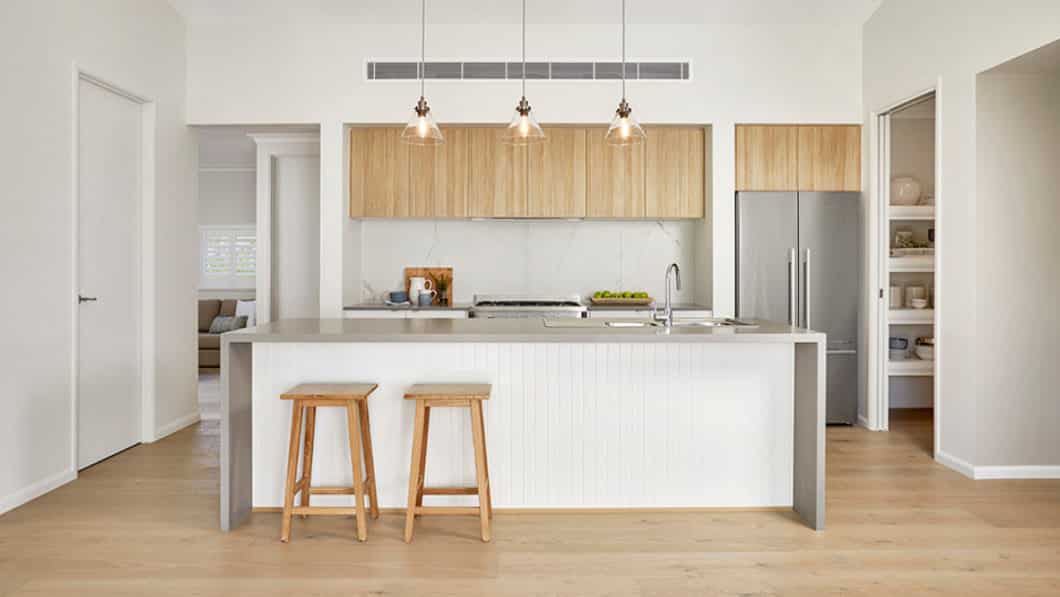
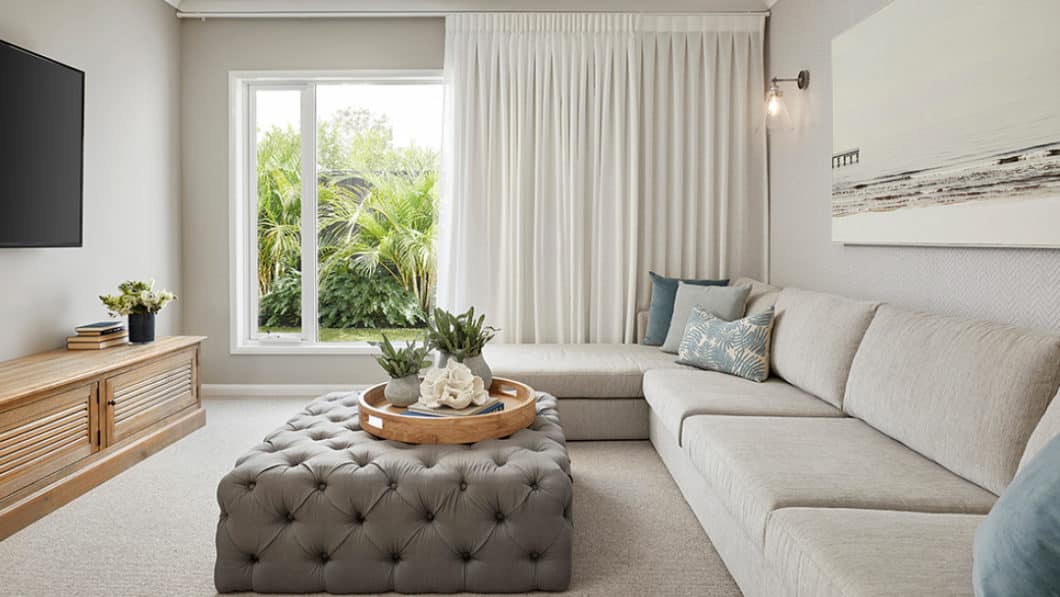
The stylish kitchen offers a trendy large format tile marble splashback provided by Beaumont Tiles. The product is the Timeless Calacatta glazed porcelain 6mm rectified 797×797 tile. Also featured in the kitchen is spectacular pendant lighting and a spacious butler’s pantry. The island benchtop with a double waterfall edge is a 40mm Caesarstone® Sleek Concrete design from the deluxe range. The main cabinetry is Laminex Ghostgum Country V Profile Satin and the secondary cabinetry used is Laminex Classic Oak (natural). The kitchen handles are Hettich Empoli Matt Chrome 38mm, the double bowl inset kitchen sink is the PPL20B.1 model by Clark Polar and the sink mixer is the Cirrus by Caroma. A peaceful courtyard off the dining room is the perfect view from the functional food preparation space in the kitchen.
All the wet areas in the home have been designed with the same materials, to create a unified look that keeps the home design cohesive. The vanity benchtops used are 20mm Caesarstone® Sleek Concrete from the deluxe range. The vanity cabinetry is Laminex Classic Oak (natural), the sculptural round inset basins are Caroma 876700W and the tapware is Phoenix Vivid Slimline in Chrome. The subtle wall tiles are Spatial White Satin Rectified 600×600, the feature wall tiles in the showers are Mos Soho Herringbone Ice Stone (35×150) 205×205 and the floor tiles are Milestone Square Ice 200×200 – all provided by Beaumont Tiles.
If you haven’t already, take the virtual tour of the Capri 26 at Aura. To find out more about this stunning home, contact us today!

