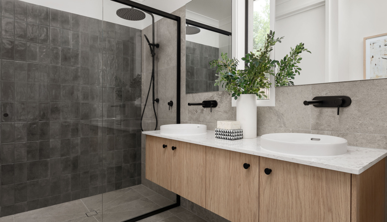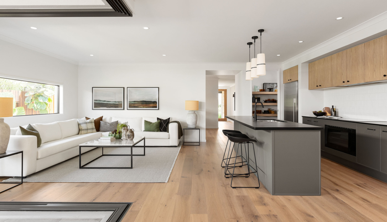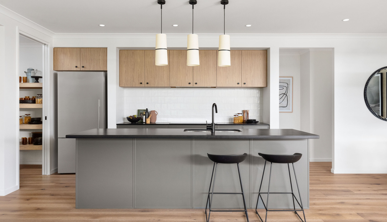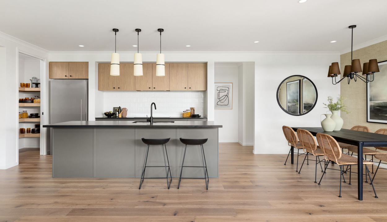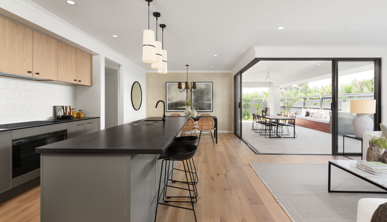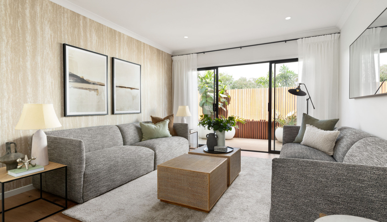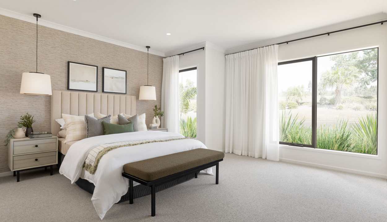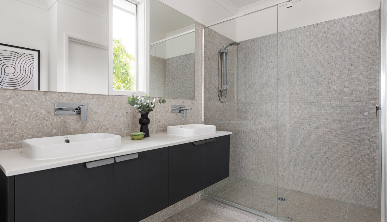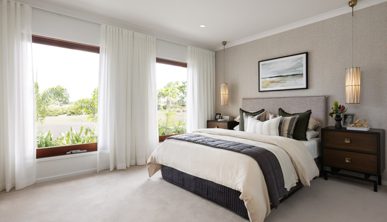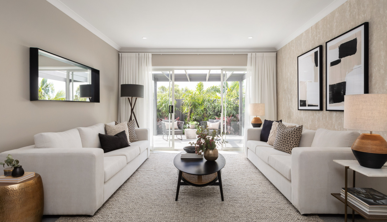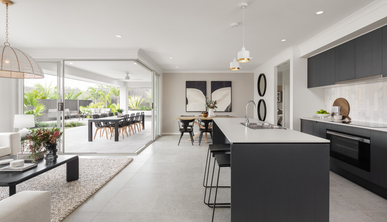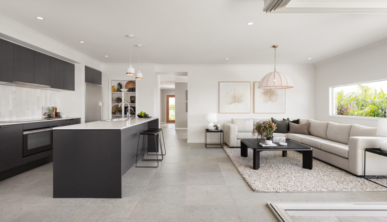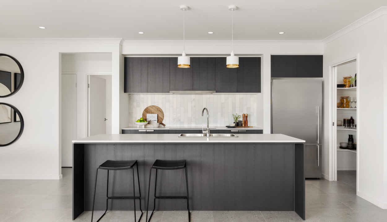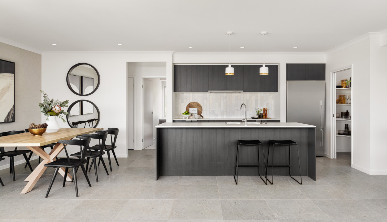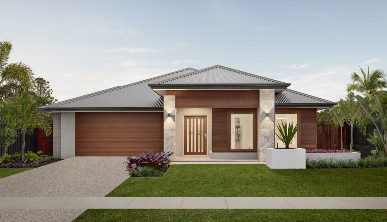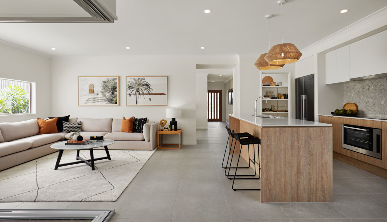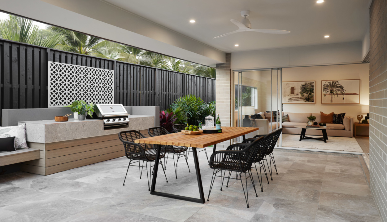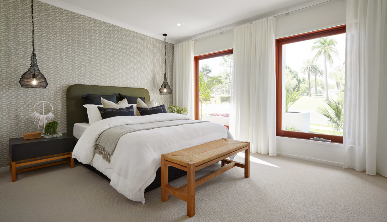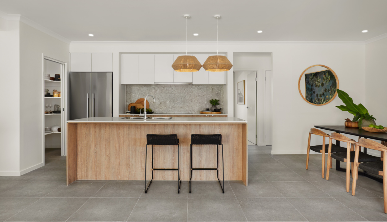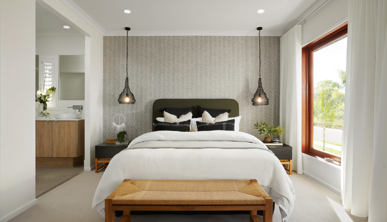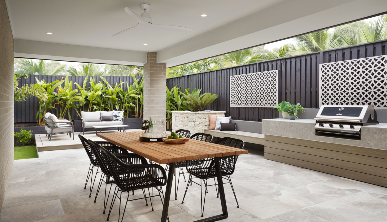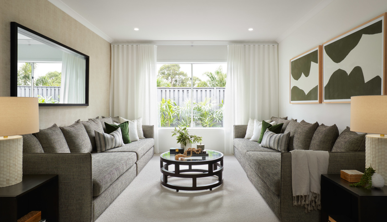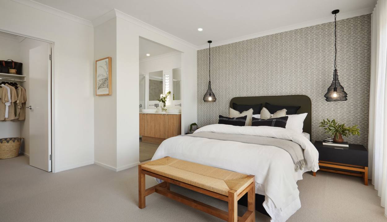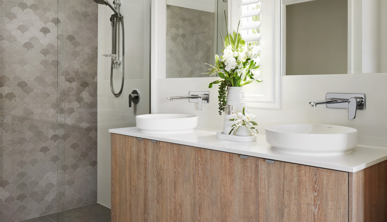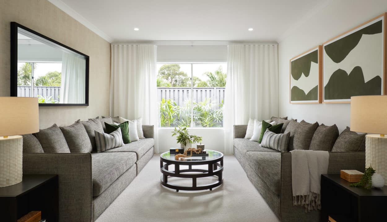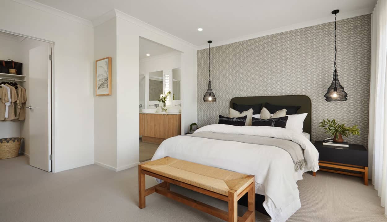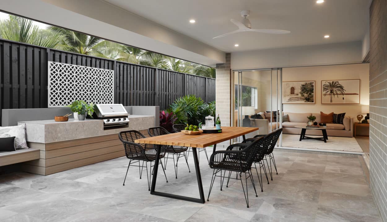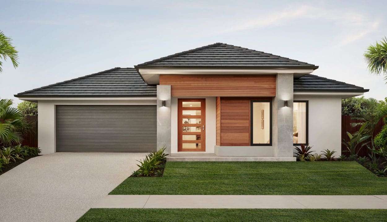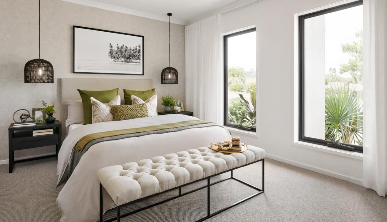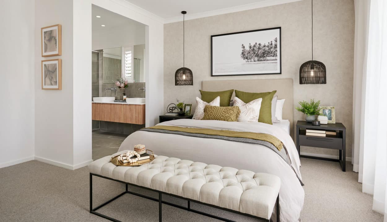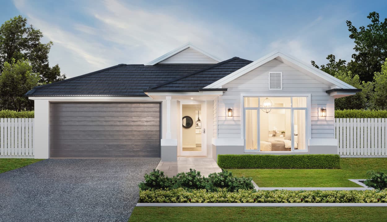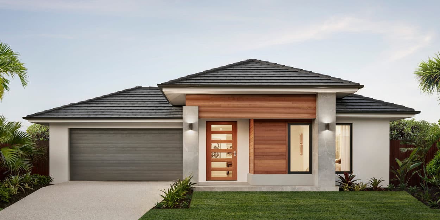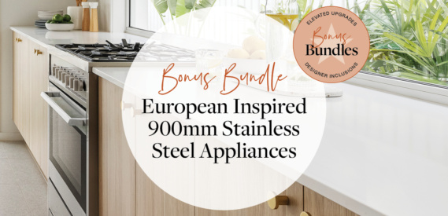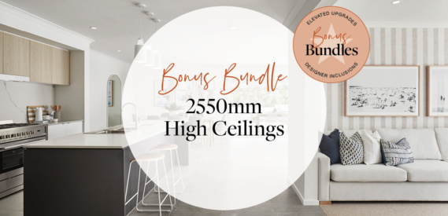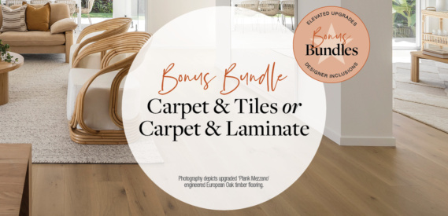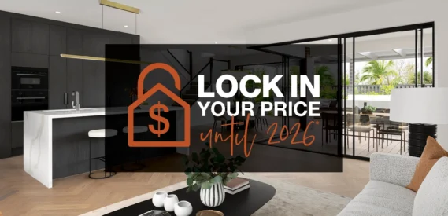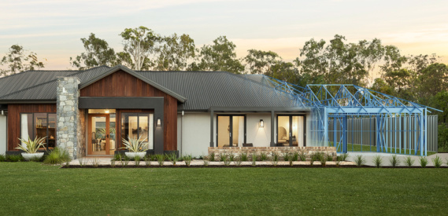The Grange Series ticks all of the boxes for a family home. Featuring four bedrooms and multiple living areas plus an outdoor space, the compact yet spacious proportions will surely impress. Available in a wide range of floorplans and facades.
20mm Caesarstone® Crystalline silica-free benchtops from the builder's standard range
Laminated waterfall edges and recessed shadowline (optional)
One (1) laminated, two (2) door ‘push to open’ style overhead cupboard above fridge space
Laminated ‘handleless’ style overhead cupboards to full width of rear bench, or two (2) laminated ‘handleless’ style overhead cupboards (each side of rangehood)
600mm front slideout rangehood (optional)
Vertical woodgrain finish to overhead cupboards (optional)
Soft close hinges to overhead cupboards and base cabinets and soft close runners to drawers
Clark Punch stainless steel 1.75 bowl inset sink or Clark Polar overmount double bowl sink or Base MK3 inset Sink or AFA Flow overmount sink
Posh Solus MK2 or Phoenix Arlo
Fully-lined interior and exterior laminated cabinetry
Doors to underside of cooktop bench and island bench – One (1) bank of four (4) cutlery drawers
Provision for under bench microwave space with pot drawer (not fully-lined – home specific)
Provision for dishwasher (not fully-lined)
Choice of handles from builder’s standard range to drawers and doors beneath benches
Four (4) shelves to pantry with 2040mm flush panel door (home specific)
Tiled splashback from builder’s standard range or window splashback (home specific & region specific)
20mm Caesarstone® Crystalline silica-free benchtops from the builder's standard range
Laminated waterfall edges and recessed shadowline (optional)
One (1) laminated, two (2) door ‘push to open’ style overhead cupboard above fridge space
Laminated ‘handleless’ style overhead cupboards to full width of rear bench, or two (2) laminated ‘handleless’ style overhead cupboards (each side of rangehood)
600mm front slideout rangehood (optional)
Vertical woodgrain finish to overhead cupboards (optional)
Soft close hinges to overhead cupboards and base cabinets and soft close runners to drawers
Clark Punch stainless steel 1.75 bowl inset sink or Clark Polar overmount double bowl sink or Base MK3 inset Sink or AFA Flow overmount sink
Posh Solus MK2 or Phoenix Arlo
Fully-lined interior and exterior laminated cabinetry
Doors to underside of cooktop bench and island bench – One (1) bank of four (4) cutlery drawers
Provision for under bench microwave space with pot drawer (not fully-lined – home specific)
Provision for dishwasher (not fully-lined)
Choice of handles from builder’s standard range to drawers and doors beneath benches
Four (4) shelves to pantry with 2040mm flush panel door (home specific)
Tiled splashback from builder’s standard range or window splashback (home specific & region specific)
20mm Caesarstone® Crystalline silica-free benchtops from the builder's standard range
Laminated waterfall edges and recessed shadowline (optional)
One (1) laminated, two (2) door ‘push to open’ style overhead cupboard above fridge space
Laminated ‘handleless’ style overhead cupboards to full width of rear bench, or two (2) laminated ‘handleless’ style overhead cupboards (each side of rangehood)
600mm front slideout rangehood (optional)
Vertical woodgrain finish to overhead cupboards (optional)
Soft close hinges to overhead cupboards and base cabinets and soft close runners to drawers
Clark Punch stainless steel 1.75 bowl inset sink or Clark Polar overmount double bowl sink or Base MK3 inset Sink or AFA Flow overmount sink
Posh Solus MK2 or Phoenix Arlo
Fully-lined interior and exterior laminated cabinetry
Doors to underside of cooktop bench and island bench – One (1) bank of four (4) cutlery drawers
Provision for under bench microwave space with pot drawer (not fully-lined – home specific)
Provision for dishwasher (not fully-lined)
Choice of handles from builder’s standard range to drawers and doors beneath benches
Four (4) shelves to pantry with 2040mm flush panel door (home specific)
Tiled splashback from builder’s standard range or window splashback (home specific & region specific)
20mm Caesarstone® island bench with waterfall edges, or 40mm Caesarstone® island bench in a range of colours
20mm Caesarstone® rear benchtop in a range of colours
900mm wide island bench or bonus 1200mm wide island bench to double storey homes (home specific)
Double Storey Homes: Extended Island Bench 1200mm wide
Clark Punch 1.75 inset or Clark Polar double bowl overmount sink or Clark Polar double bowl undermount sink
Phoenix Arlo chrome or matte black or Mizu Drift MKII chrome
Laminated ‘handle-less’ style overhead cupboards to full width of rear bench, or two (2) laminated ‘handle-less’ style overhead cupboards (each side of rangehood)
One (1) laminated, two (2) door ‘push to open’ overhead cupboard above fridge space
Vertical Woodgrain finish to overhead cupboards (optional – region specific)
Clark Punch stainless steel 1.75 bowl inset kitchen sink or Clark Polar double bowl overmount sink
Soft close hinges to overhead cupboards, cabinets and drawers
Water Connection to Fridge Space
Fully-lined interior and exterior laminated cabinetry
Doors to underside of cooktop bench and island bench
One (1) bank of four (4) cutlery drawers
Provision for under bench microwave space with pot drawer (home specific)
Provision for dishwasher (not fully-lined)
Choice of handles from builder’s standard range to drawers and doors beneath benches
Four (4) shelves to pantry
Tiled splashback from builder’s standard range or window splashback (home specific)
20mm Caesarstone® island bench with waterfall edges, or 40mm Caesarstone® island bench in a range of colours
20mm Caesarstone® rear benchtop in a range of colours
900mm wide island bench or bonus 1200mm wide island bench to double storey homes (home specific)
Double Storey Homes: Extended Island Bench 1200mm wide
Clark Punch 1.75 inset or Clark Polar double bowl overmount sink or Clark Polar double bowl undermount sink
Phoenix Arlo chrome or matte black or Mizu Drift MKII chrome
Laminated ‘handle-less’ style overhead cupboards to full width of rear bench, or two (2) laminated ‘handle-less’ style overhead cupboards (each side of rangehood)
One (1) laminated, two (2) door ‘push to open’ overhead cupboard above fridge space
Vertical Woodgrain finish to overhead cupboards (optional – region specific)
Clark Punch stainless steel 1.75 bowl inset kitchen sink or Clark Polar double bowl overmount sink
Soft close hinges to overhead cupboards, cabinets and drawers
Water Connection to Fridge Space
Fully-lined interior and exterior laminated cabinetry
Doors to underside of cooktop bench and island bench
One (1) bank of four (4) cutlery drawers
Provision for under bench microwave space with pot drawer (home specific)
Provision for dishwasher (not fully-lined)
Choice of handles from builder’s standard range to drawers and doors beneath benches
Four (4) shelves to pantry
Tiled splashback from builder’s standard range or window splashback (home specific)
Benchtops - 20mm Caesarstone® Crystalline Silica-Free island bench in a range of colours from builder's standard range or 40mm Caesarstone® Crystalline silica-free island bench in a range of colours
20mm Caesarstone® Crystalline Silica-Free rear benchtop in a range of colours from builder's standard range
Island - 900mm wide island bench or bonus 1200mm wide island bench to double storey homes (home specific)
Two (2) 20mm Caesarstone® Crystalline Silica-Free waterfalll ends or 40mm Caesarstone® Crystalline Silica-Free edge benchtop to island bench
Sink - Clark Punch 1.75 bowl inset kitchen sink or Clark Polar double bowl overmount sink or inset sink
Tapware - Phoenix Arlo chrome or matte black or Caroma Basis chrome sink mixer
Cabinetry - Laminated ‘handle-less’ style overhead cupboards to full width of rear bench, or two (2) laminated ‘handle-less’ style overhead cupboards (each side of rangehood)
Doors to underside of cooktop bench and island bench
One (1) laminated two (2) door ‘push to open’ overhead cupboard above fridge space
Vertical Woodgrain finish to overhead cupboards (optional – region specific)
Soft close hinges to overhead cupboards, cabinets and drawers
One (1) bank of four (4) cutlery drawers
Fully-lined interior and exterior laminated cabinetry
Provision for under bench microwave space with pot drawer (home specific)
Provision for dishwasher (not fully-lined)
Choice of handles from builder’s standard range to drawers and doors beneath benches
Four (4) shelves to pantry
Tiled splashback from builder’s standard range or window splashback (home specific)
Fridge Tap - Water connection to fridge space

