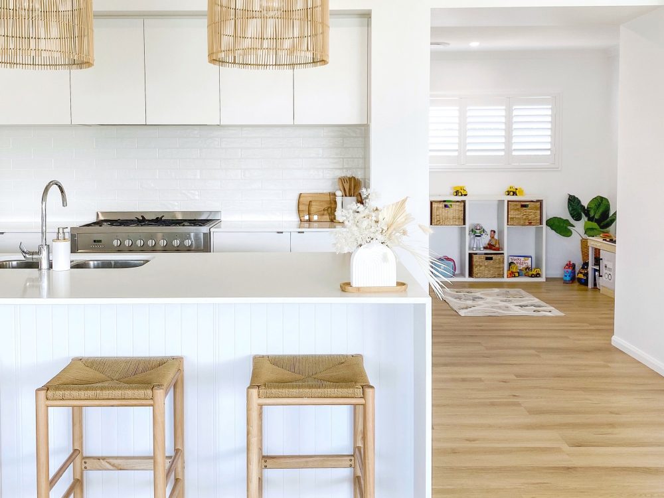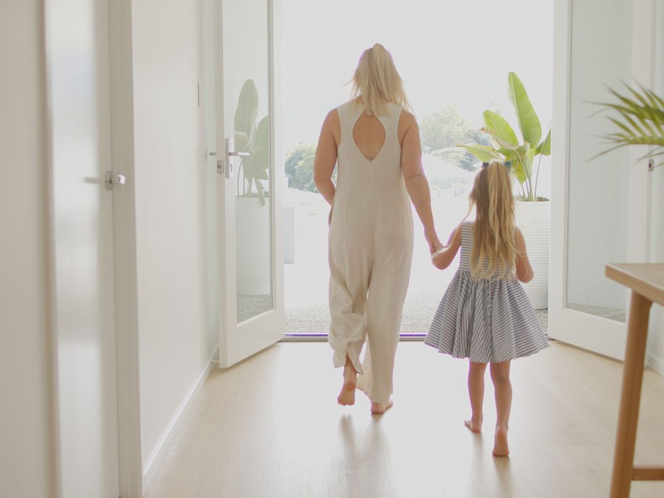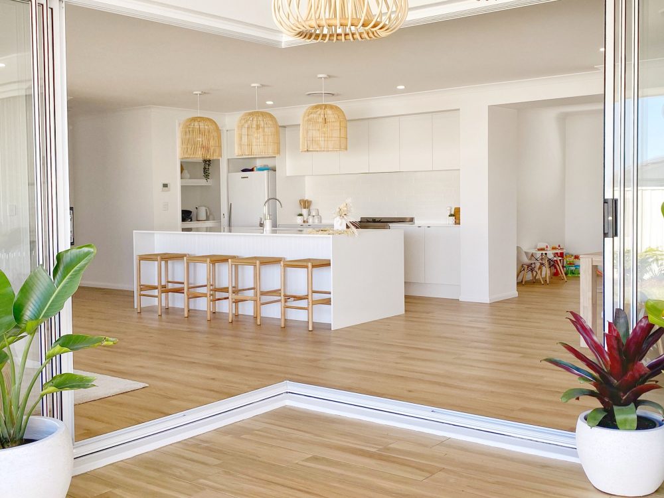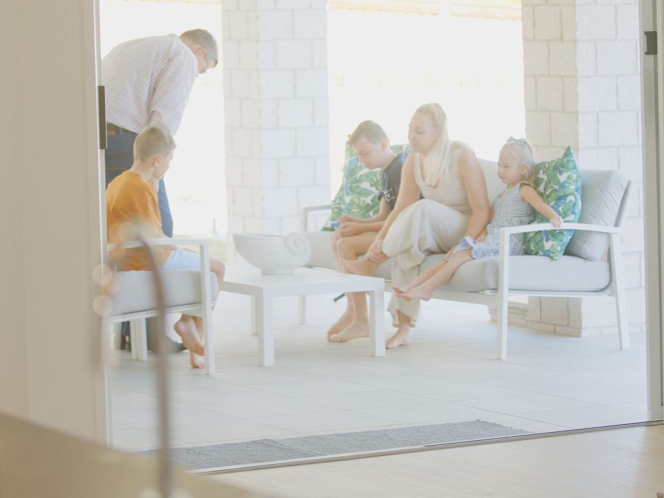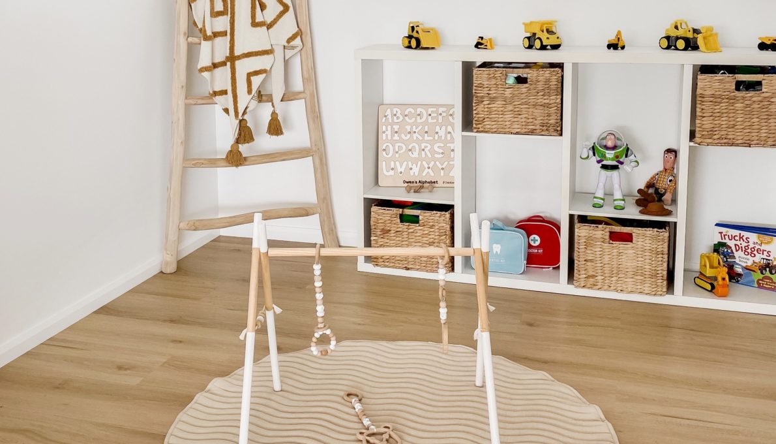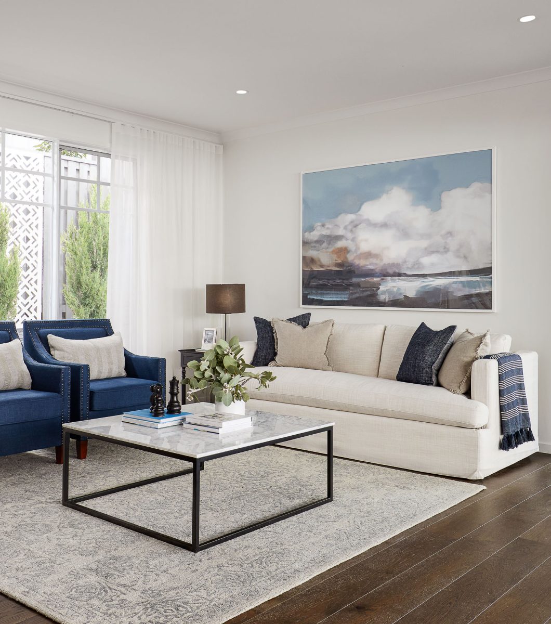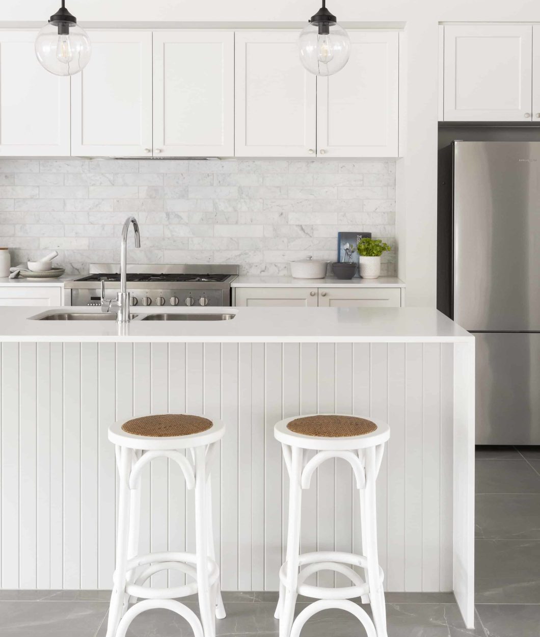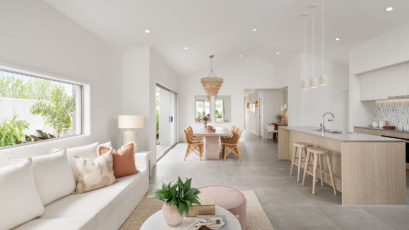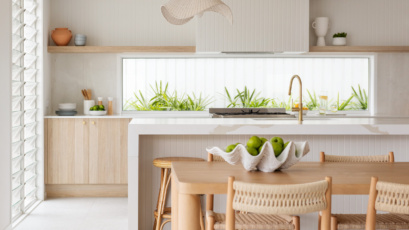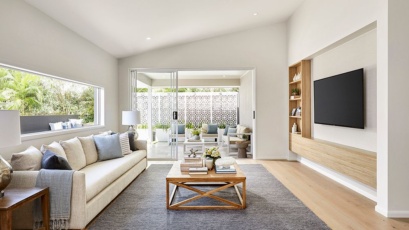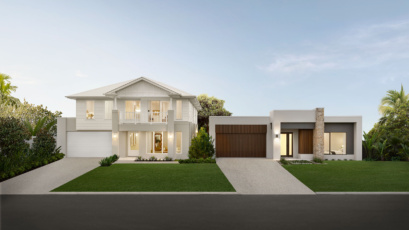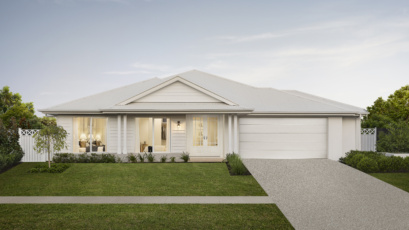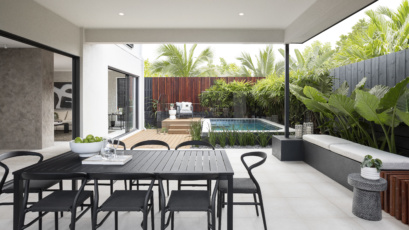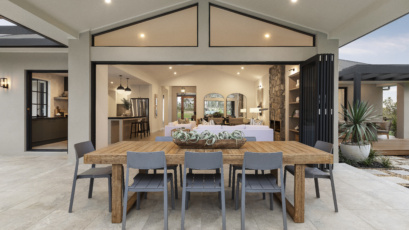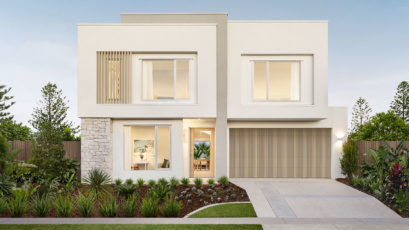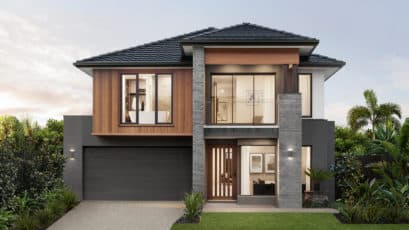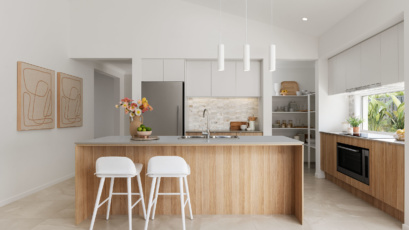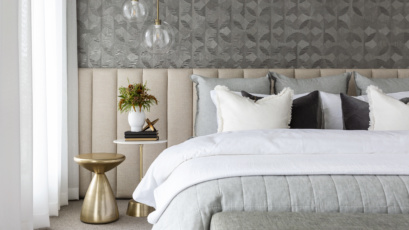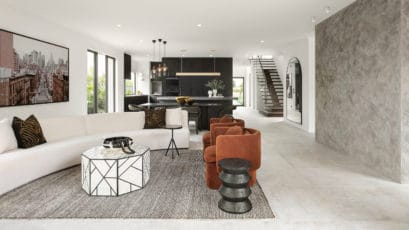Spacious homes with kid-friendly features
If you’re looking for a family home design that feels functional and flows effortlessly, Coral Homes has a range of innovative home designs just for you. Many of our floorplans are crafted with kid-friendly features in mind, but some of our crowd favourites include the Monash, Santorini and Lisbon Series. Read on to explore why our customers are loving these homes!
Monash 39
Introducing a brand-new design, the double storey Monash 39 is ideal for growing families seeking spacious living. With four living spaces, including an upstairs retreat, this open-plan home design seamlessly flows from dining to alfresco.
Being the heart of the home, the kitchen is fit for entertaining, with a double sink, large kitchen island, plenty of storage space and a functional walk-in pantry. The magical Monash 39 features a total of five bedrooms, with four bedrooms upstairs and a large guest room located on the ground level.
The second floor features a luxe master bedroom with a walk-in robe and spacious ensuite, situated at the front of the home for privacy. A true sanctuary away from the hustle and bustle of the family home.
Want to know more? The Monash 39 will be officially opening it’s doors at HomeWorld Thornton this weekend! Featuring popular Vista Facade, the Monash 39 is a beautiful family home to behold.
Book an appointment and envision the Monash 39 as your next family abode!
Lisbon 31
Looking for the ultimate master bedroom retreat? The family-friendly Lisbon Series encompasses a generous master with two walk-in robes and a luxe ensuite. Upstairs and adjacent to the kid’s bedrooms is a dedicated activity room, the perfect zone for play away from the main living spaces.
Happy Coral customers Carly and Greg (@hamptons_in_dayboro) love how their Lisbon 31 with East Hamptons Facade caters to their busy household.
“The kids needed areas to spread out,” Carlie says. “And we needed quiet areas to relax in”.
A Lisbon home has a media room downstairs, as well as a large guest bedroom for visiting family. Greg explains, “It’s nice to have people around in the summertime. Some will be in the pool, some will be outside having a chat, some will be in the kitchen preparing food, and it’s just a nice blend.”
“The open-plan of the house ties well from the outside to the inside and it does capture that lifestyle,” says Greg.
To discover more about Carlie and Greg’s experience building a family home with Coral, read the full testimonial here!
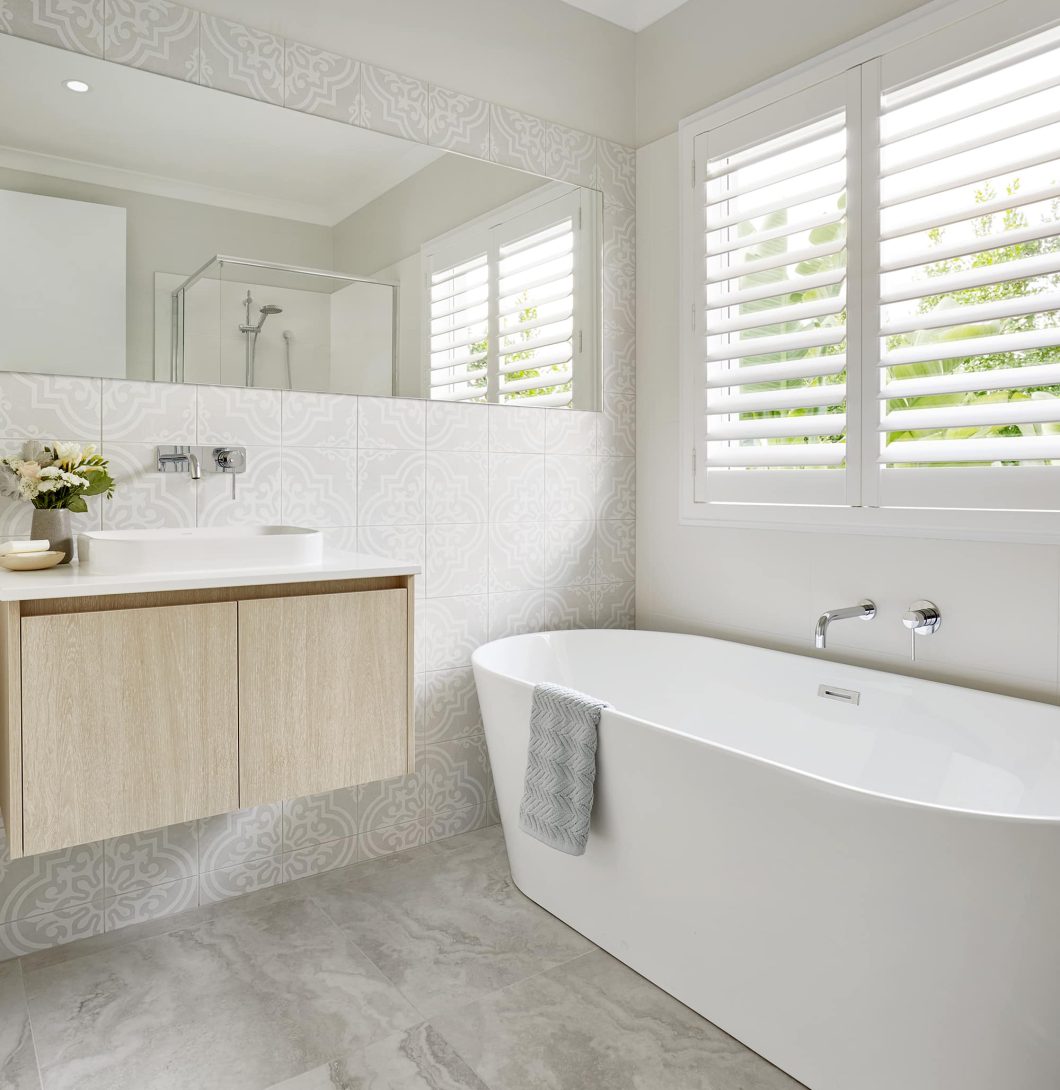
Santorini 29
The spacious Santorini Series makes family living easy, featuring multiple open-plan living areas, a kids play zone nearby and beautiful alfresco for entertaining. Coral homeowner Cassie (@ourcoastalhaven_) explains how she loves the effortless flow of her Santorini 29 family home.
“When my family and I entered one of the Santorini Coral display homes, we knew this was the home for us! The open plan living of this design makes for a seamless and calming flow from one space to another.”
The Santorini 29 design cleverly features a kids activity room near the main living space, a feature our customers love.
“We love the multiple living zones and as a family of four it was important we included an open playroom situated near the main living space, that wasn’t secluded to a bedroom for the boys to play”, says Cassie.
Love this feature? Explore the Santorini Series of home designs today!
Want to discover more functional floorplans?
Browse our full range of home designs today and get a feel for what family life could be like in a Coral home.
