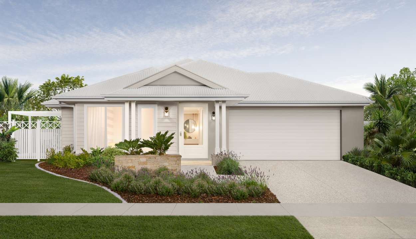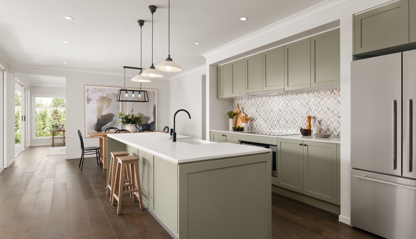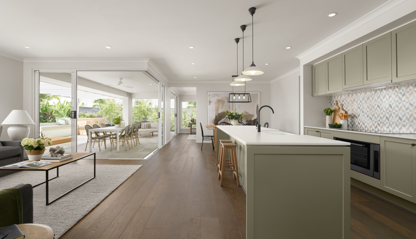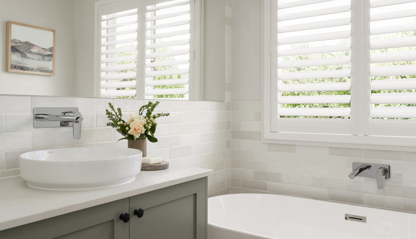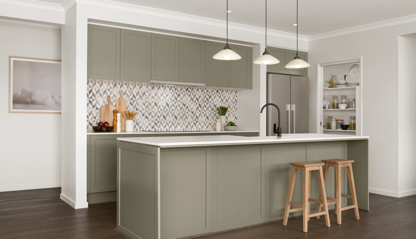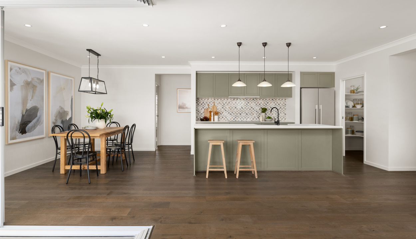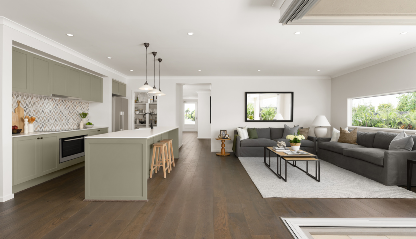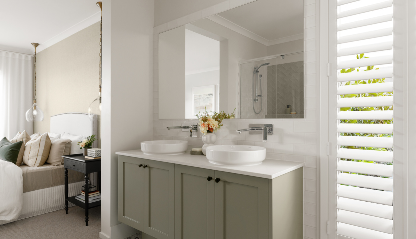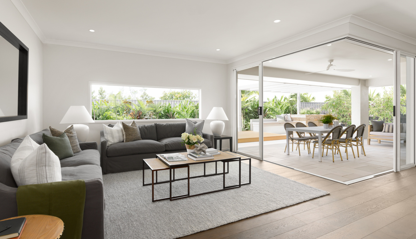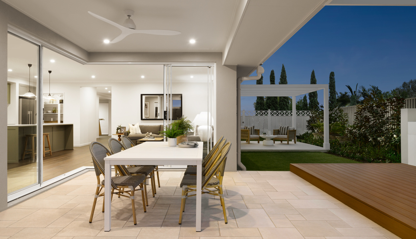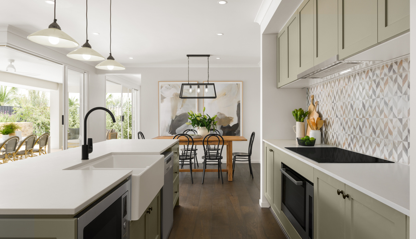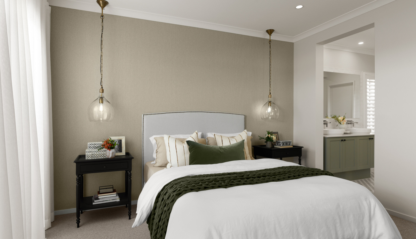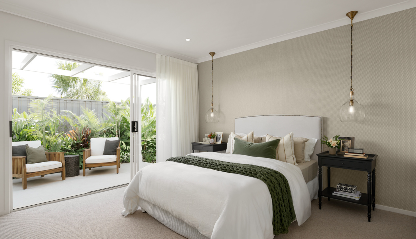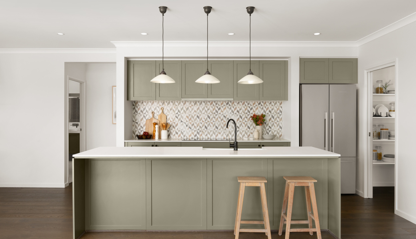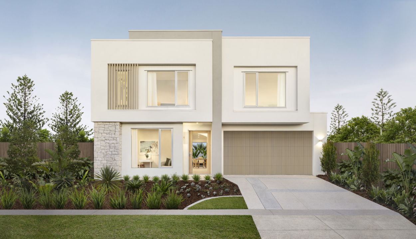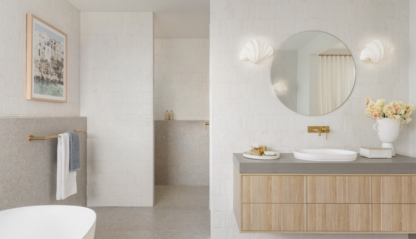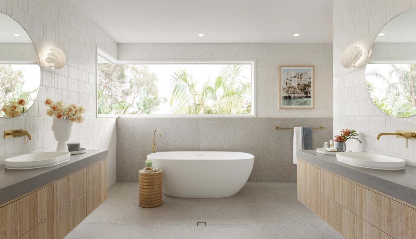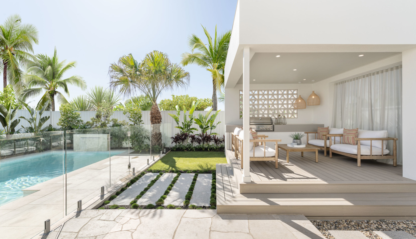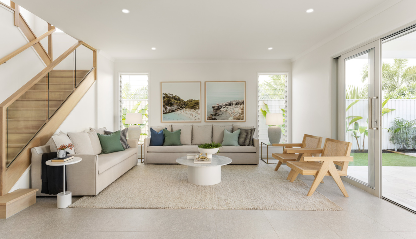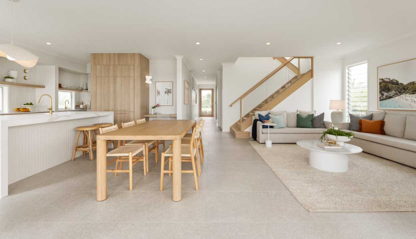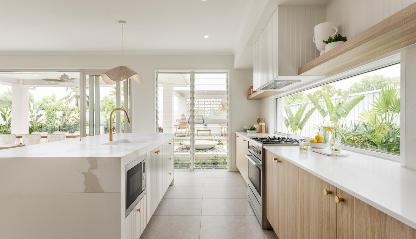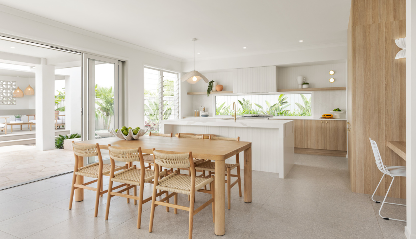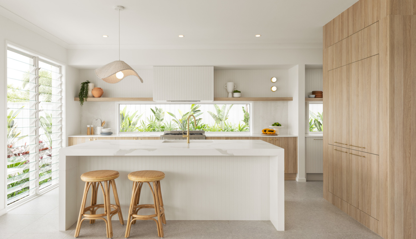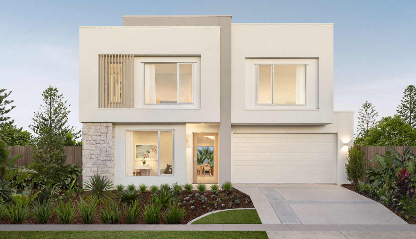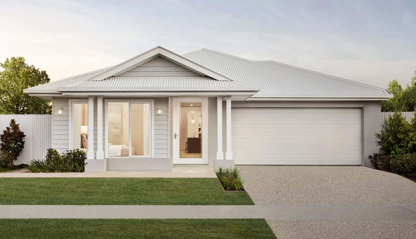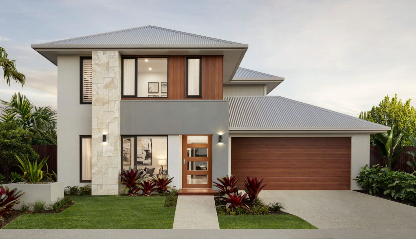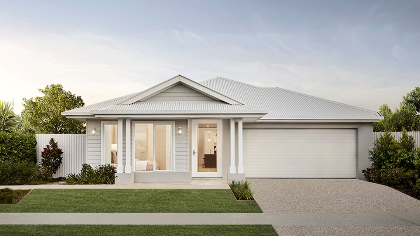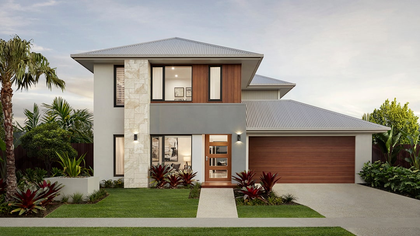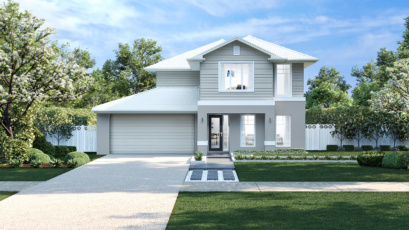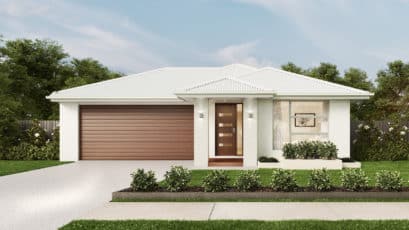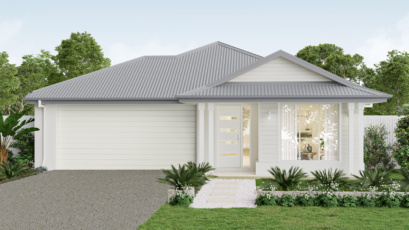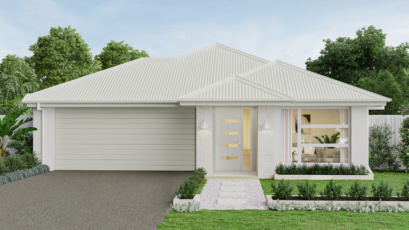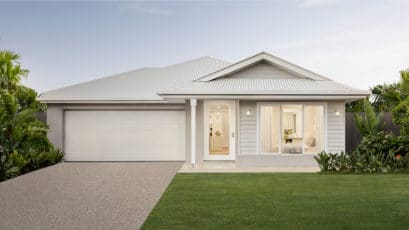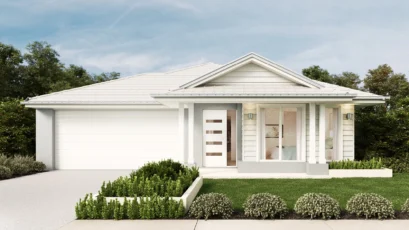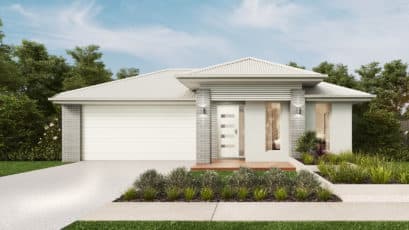Where would you like to build?
Aura Sunshine Coast Estate
38 Hart Crescent, Bells Creek Sunshine Coast, QLD 4551


Homes On Display
Bentley 356Q
Modern FacadeHouse Size379.76m²Lot Width13m433.52Take a Look
Milan 269Q
Coastal FacadeHouse Size269.86m²Lot Width14m4322Take a Look
Location Map
House & Land Packages in Aura Sunshine Coast Estate
Monash 321Q
Hamptons Facade

Grange 258Q
Mornington Facade

Linden 190Q
Newport - Horizon

Glendale 196Q
Mornington - Harbour

Capri 205Q
Shoreline Facade

Capri 179Q
Mornington Facade

Banyan 216Q
Newport - Horizon

Grange 190Q
Coastal Facade

Crestview 338N
St Kilda Facade

Prefer a private tour?
Aura Sunshine Coast Display Homes
Coral Homes is excited to offer you the chance to explore our stunning display homes at Aura Sunshine Coast. Located in Bells Creek, this vibrant, master-planned community blends modern living with natural beauty. Whether you’re after a coastal-inspired design or a contemporary family home, Aura is the perfect location for your dream home.
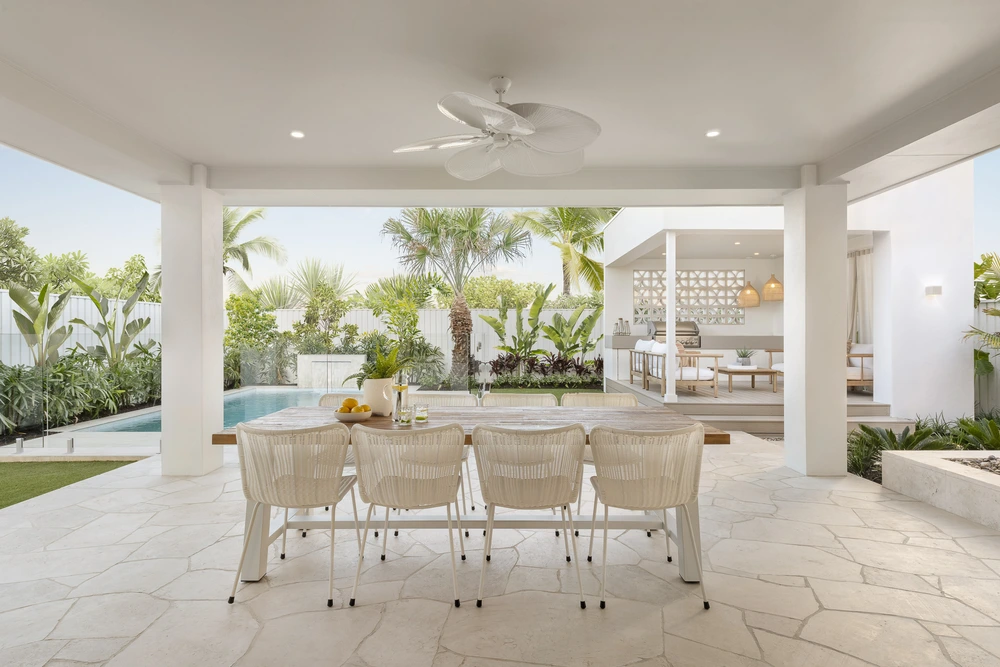
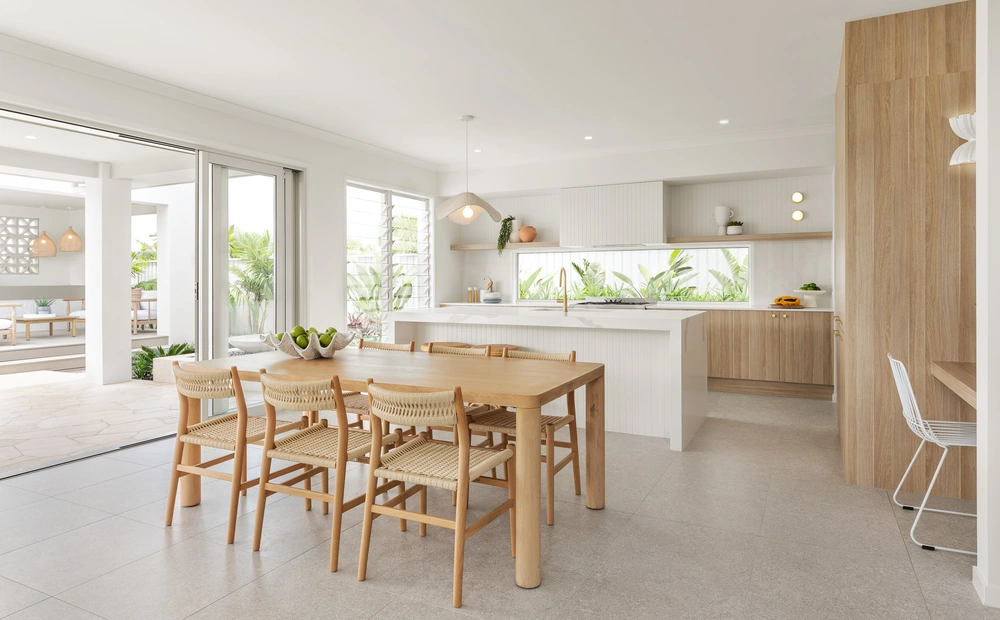
Explore Our Aura Display Homes
At Aura Sunshine Coast, Coral Homes presents two exceptional display homes designed for comfort and style:
Bentley 356Q:
This spacious home features open-plan living, high ceilings, and modern finishes. The Bentley 356Q is perfect for families looking for room to grow, with multiple outdoor spaces for entertaining.
Milan 269Q:
The Milan 269Q offers a relaxed coastal lifestyle with a bright, open design and beautiful finishes. With a spacious master suite and seamless indoor-outdoor living, it’s ideal for those seeking both elegance and practicality.
Why Choose Aura Sunshine Coast?
Aura is more than just a place to live — it’s a lifestyle. This master-planned community offers easy access to amenities such as shopping, schools, medical facilities, and beautiful beaches. With its family-friendly parks, walking trails, and green spaces, Aura is perfect for those who enjoy an active lifestyle.
Additionally, Aura is designed for growth, ensuring that the community continues to evolve with new infrastructure and opportunities, making it an ideal place to invest or settle down.
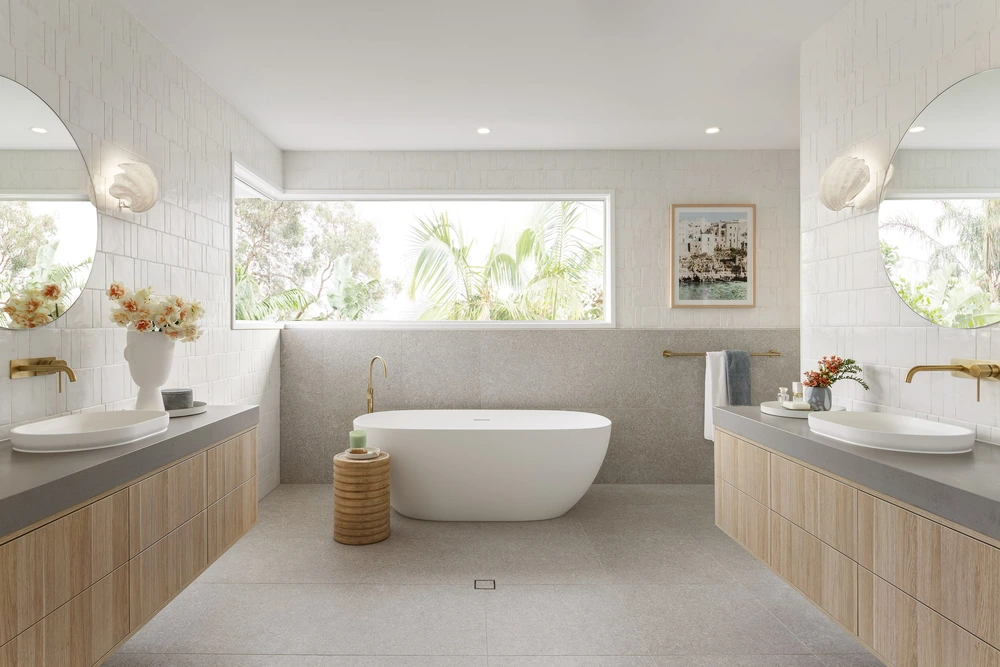
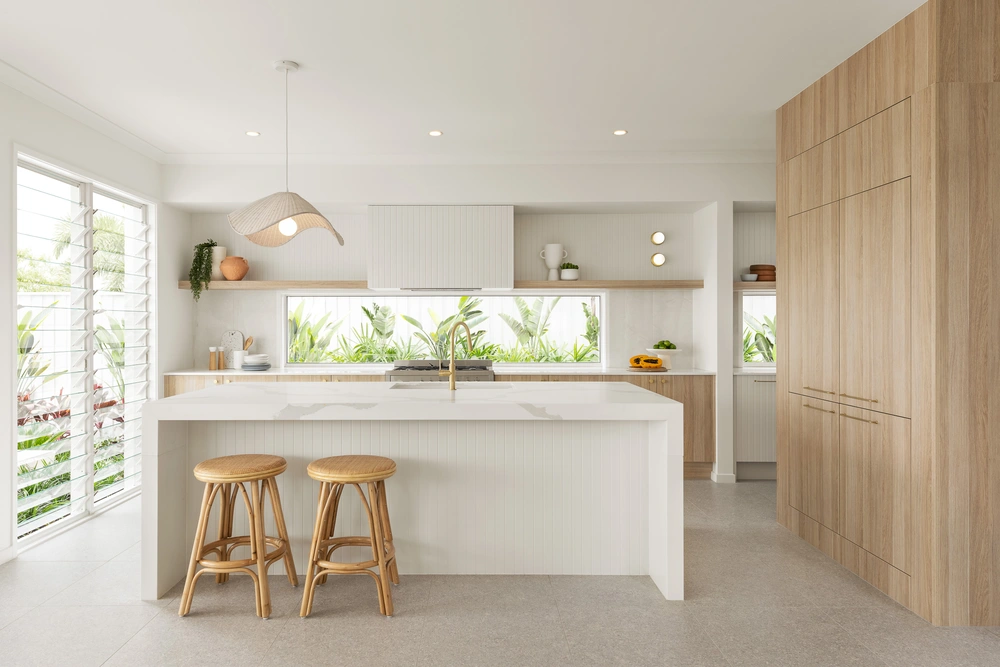
Book Your Tour Today
Visit us at 38 Hart Crescent, Bells Creek to explore our Aura Sunshine Coast display homes. Our team is here to guide you through the home-building process and answer any questions.
Frequently Asked Questions
Our display homes are located at 38 Hart Crescent, Bells Creek, in the heart of the Aura community on the Sunshine Coast. This prime location offers easy access to local amenities, shopping, schools, and beautiful beaches.
Our Aura display homes are open Monday to Sunday, 10:00 am – 5:00 pm. Feel free to drop by during these hours to explore the homes and discuss your dream home with our expert team.
Yes, we offer a variety of house and land packages in Aura. Our team can help you find the perfect package that suits your budget and lifestyle. Please visit our dedicated House and Land Packages page.
Our Aura display homes are open throughout the week for your convenience. For a quieter experience, we recommend visiting during weekdays, but you’re welcome to stop by whenever suits you! Visit our website for specific opening hours or to schedule a private appointment.
Request a custom House & Land Package for your chosen house design
Disclaimer: Facade image may depict features such as landscaping, timber decking, furniture, window treatments and lighting which are not included in the package price or which are not available from Coral Homes. Floorplan is indicative only, conceptual in nature and subject to change. Floorplan may depict fixtures, fittings, features, finishes, inclusions, furnishings, vehicles and/or other products which are not included in the house design, not included in the package price and/or not available from Coral Homes. *Price shown is based on Coral homes price list of your chosen region. Price shown does not include stamp duty, registration fees, additional amounts payable in respect of variations to the house design requested by the buyer or any other incidental fees associated with the acquisition of the land and home. Plan is subject to approval by the Principal Developer and Local Authorities. Additional costs may apply for bushfire, acoustics, N3, easements or additional covenant requirements and retaining walls. Coral Homes reserves the right to withdraw this package at any timetime, prior to entry into a contract, without notice. View our full terms and conditions here. QBCC 50792/1014053, OFT NSW 62084C, BLD260339.
The National Construction Code (NCC 2022) requirements (including but not limited to) ‘Energy Efficiency’ and ‘Accessible Housing’ requirements have not been applied to the standard range of floorplans and/or base house price. Coral Homes reserves the right to vary, terminate, alter, or withdraw their standard range of plans at their absolute discretion and without notice. The National Construction Code (NCC) is due to introduce updates to the ‘Energy Efficiency’ and ‘Accessible Housing’ requirements for release in 2023. Any projects lodged to Council after the date of the new National Construction Code (NCC) coming into effect, must be compliant with the National Construction Code (NCC 2022) requirements. All costs to comply with National Construction Code (NCC 2022) requirements will be at the cost of the owner.

