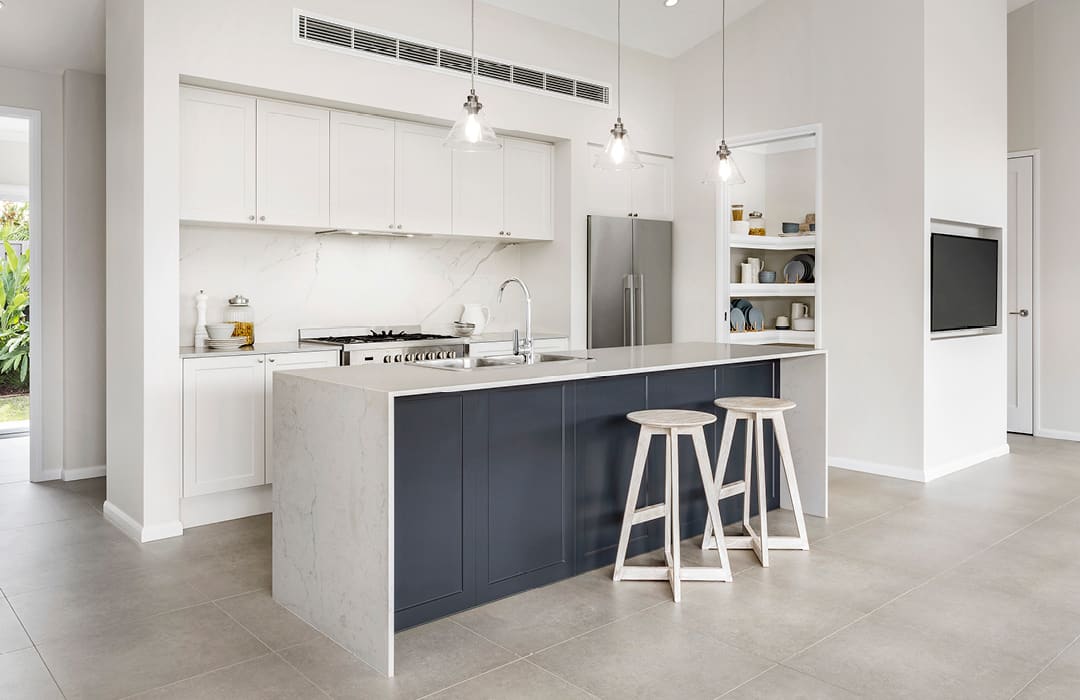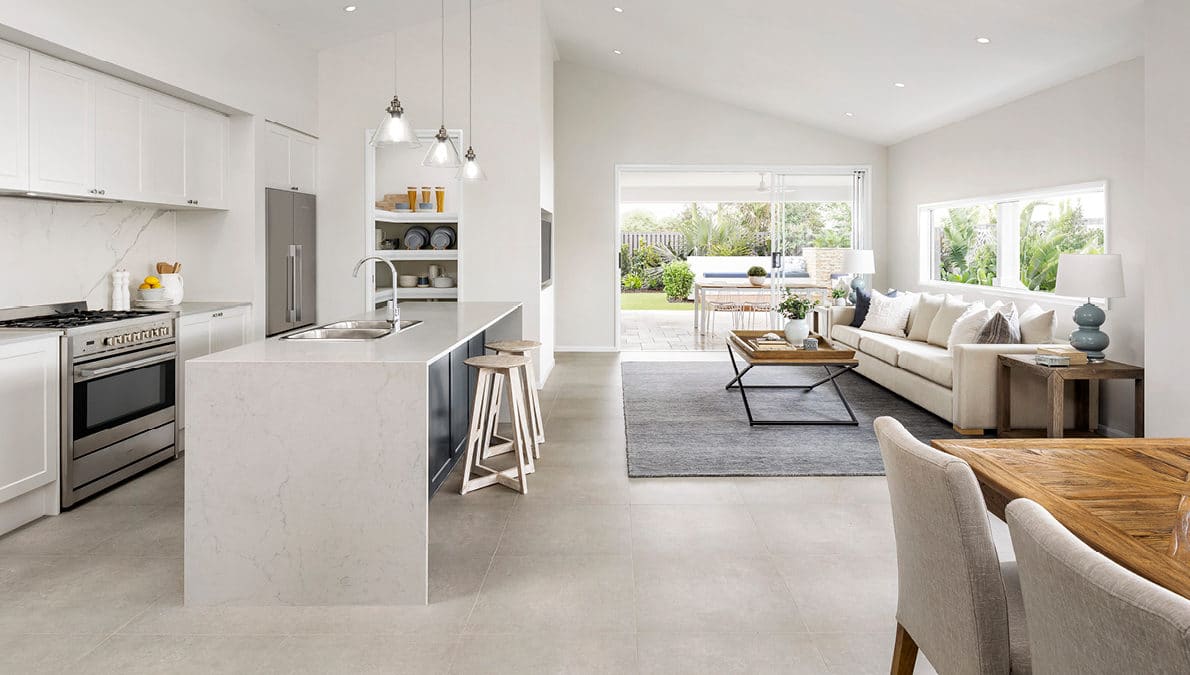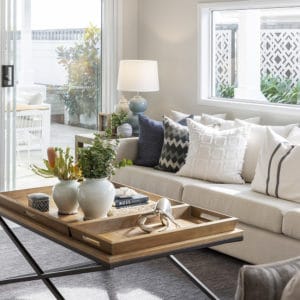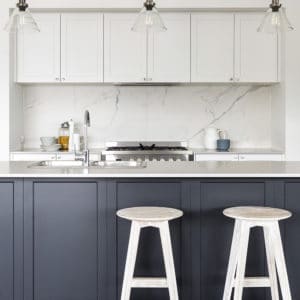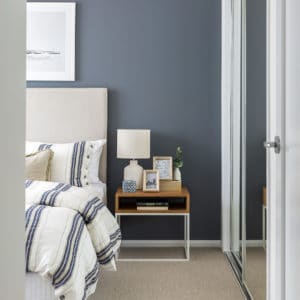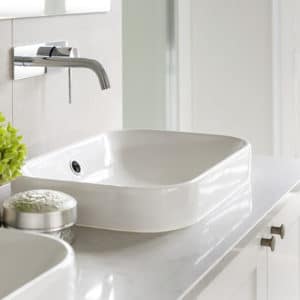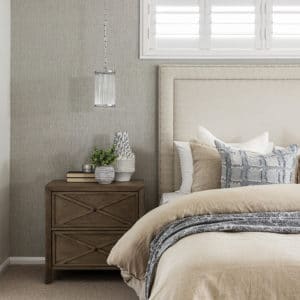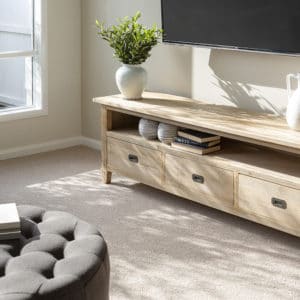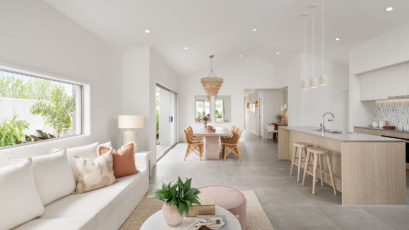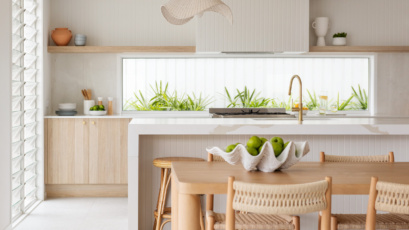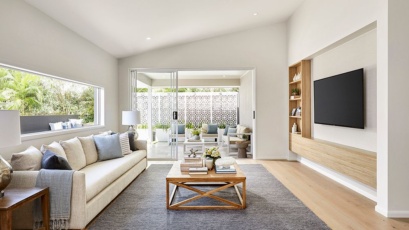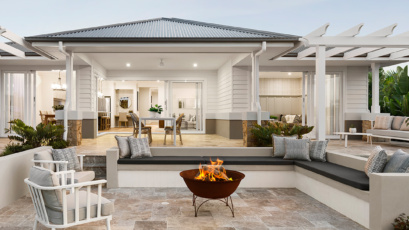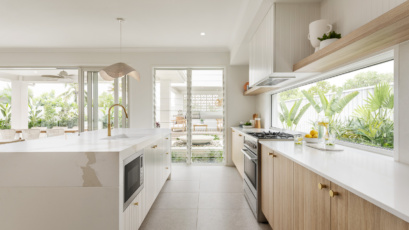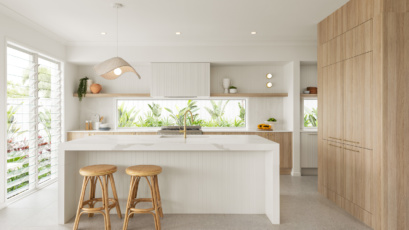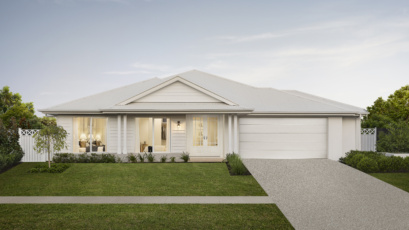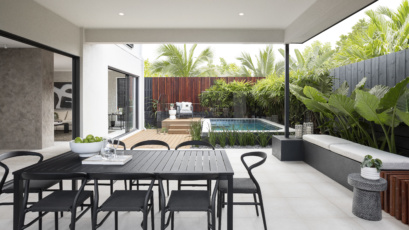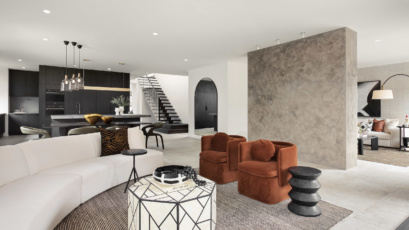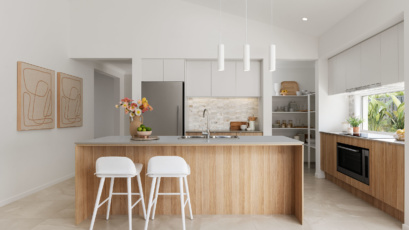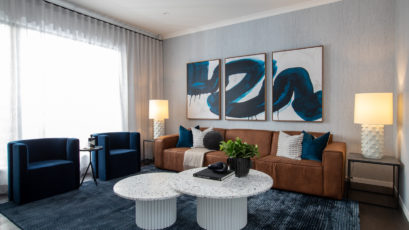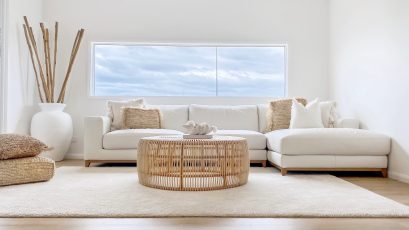Get the look
Showcased on a 643.2m2 block with a 16m frontage, this single storey home delivers 254.99m2 of living space across four bedrooms, two bathrooms, two living spaces and an outdoor area.
Specifically designed to fit on a block with a minimum frontage of 12.5m, this home was chosen for the southern facing block to take full advantage of the location at Banyan Hill Estate.
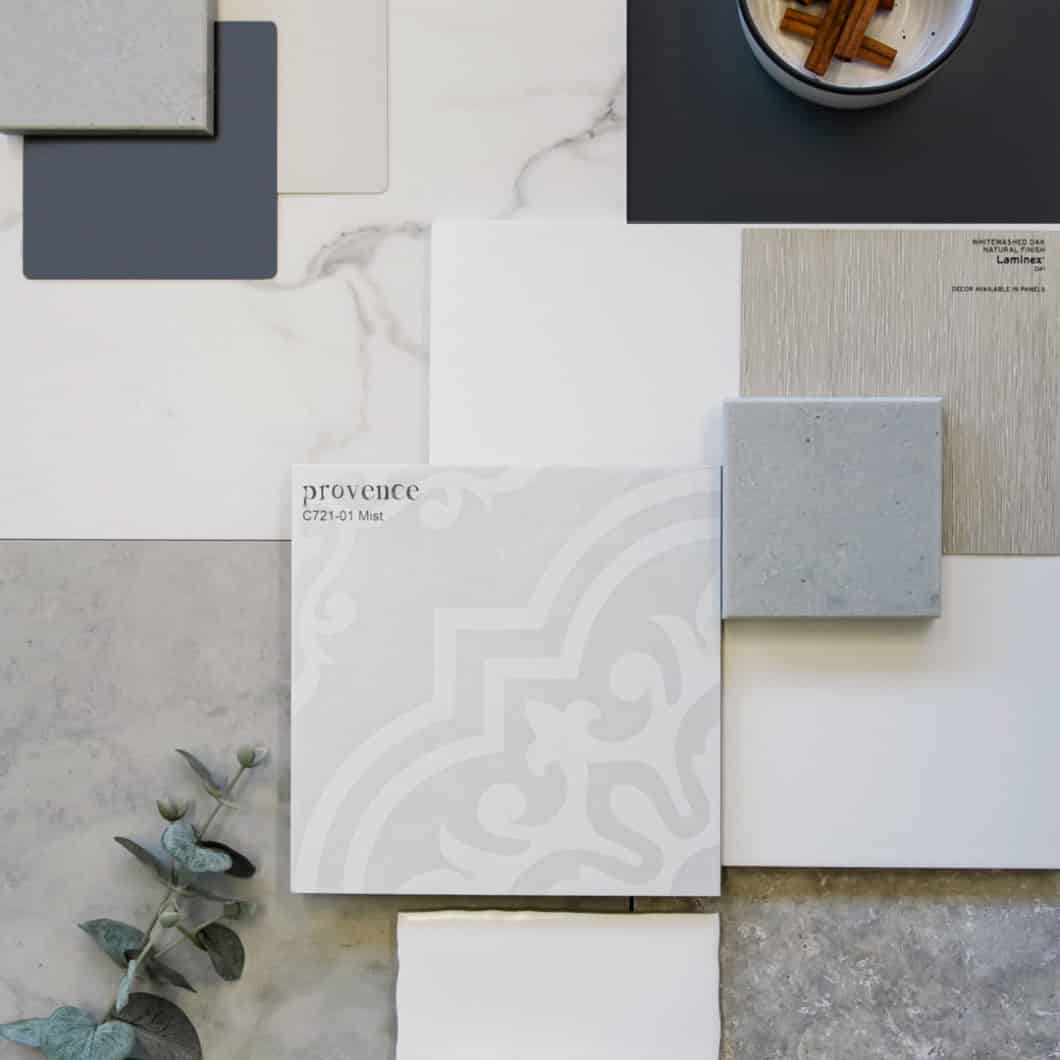
Exterior
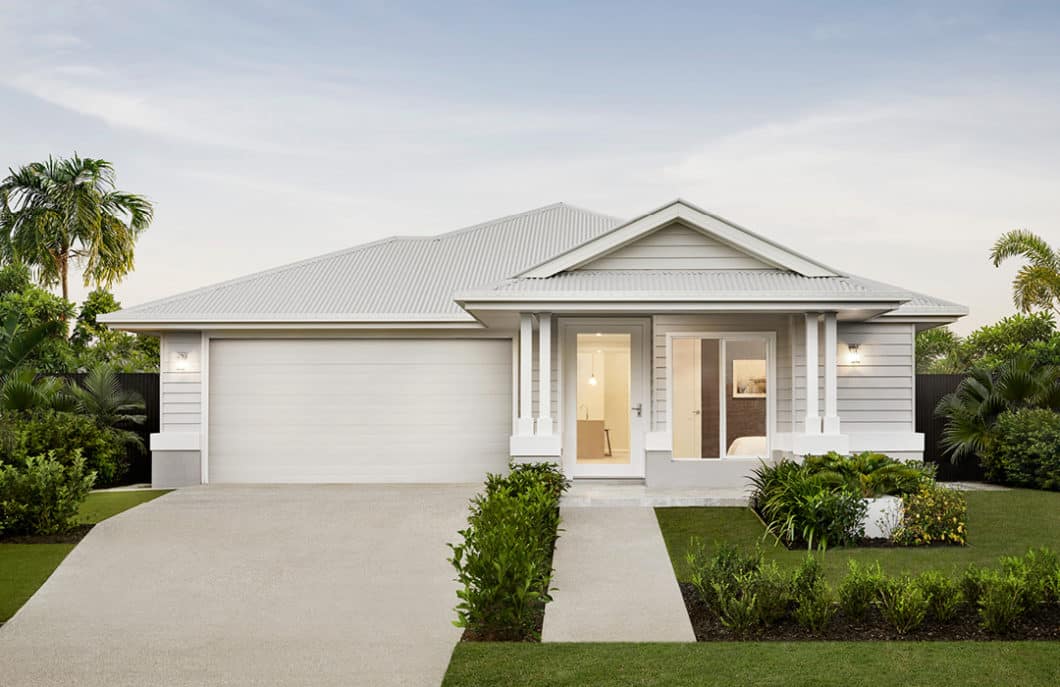
The Noosaville 223N features the popular Coastal façade. The façade colour scheme is influenced by the home’s organic interiors and utilises the following key material and colour combinations:
- Masonry render painted in Dulux® Winter Fog and Dulux® White on Whit
- James Hardie Linea Weatherboard cladding painted in Dulux® Dieskau
- Aluminium window frames in a striking white colour to elevate the look
- A Hume door painted in Dulux® White on White with clear glazing
This beautiful home would not be Coastal inspired without weatherboard cladding. The colour for the cladding is Dulux® Dieskau and perfectly complements the look and feel of the home.
Interior
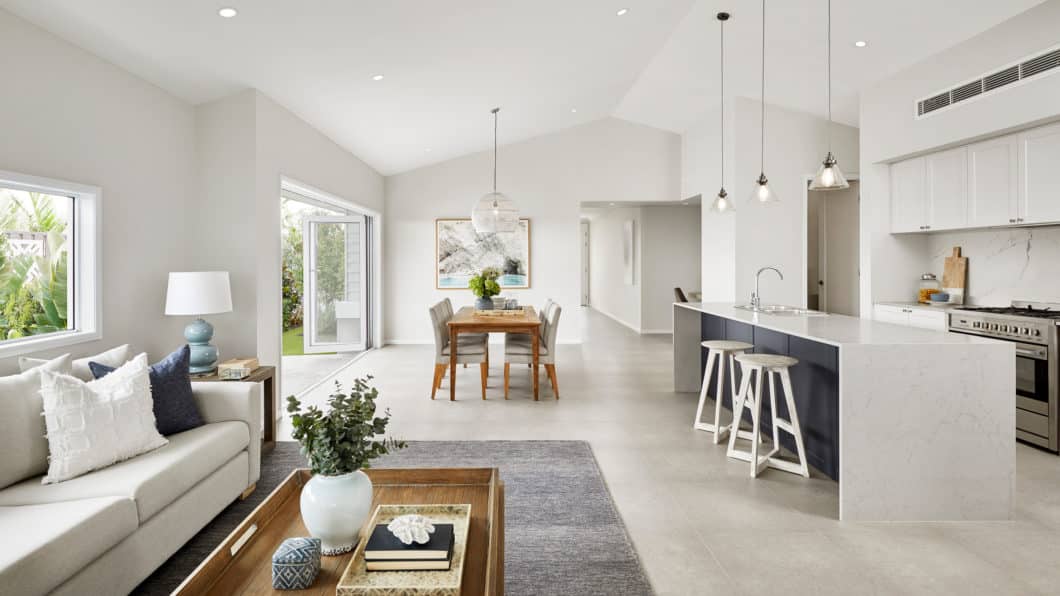
The Noosaville 223N delivers ample space and flexibility, with a minor bedroom positioned to the front of the home for guests and the master at the rear for maximum privacy. The flexible floorplan also allows for the front bedroom to be transformed and utilised as a study/home office. In the heart of the home is the open plan living spaces, encompassing the kitchen, the family room and the dining area, which all have great free flowing space between them.
The home boasts a raked ceiling that provides a wonderful sense of openness, large windows that capitalise on the natural light and an outdoor room that makes the most of the home’s rear outlook.
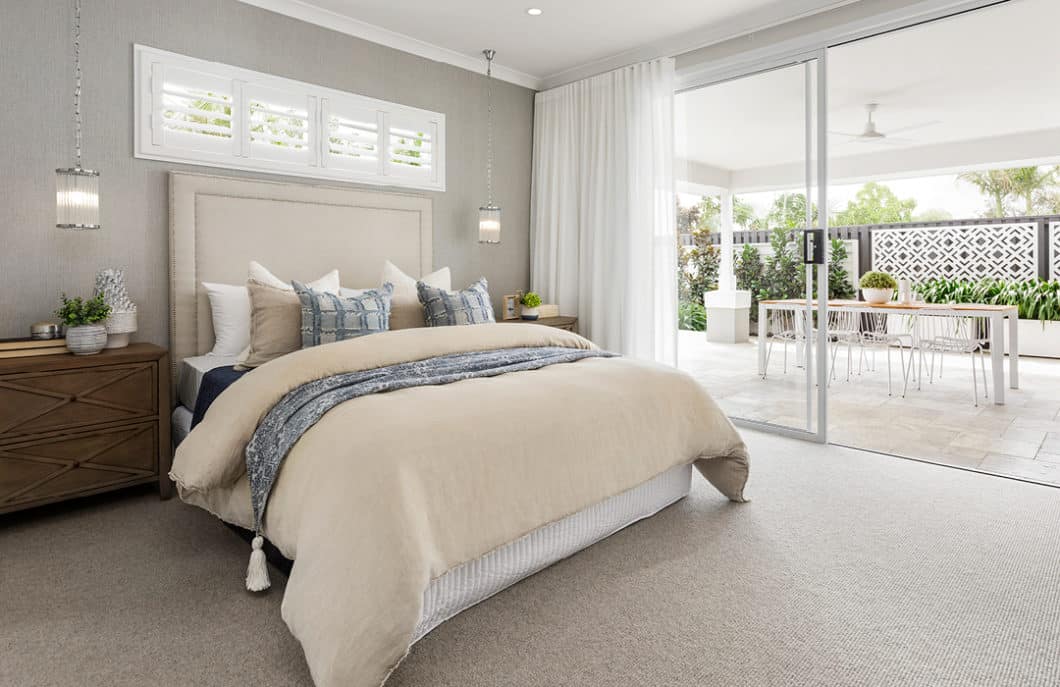
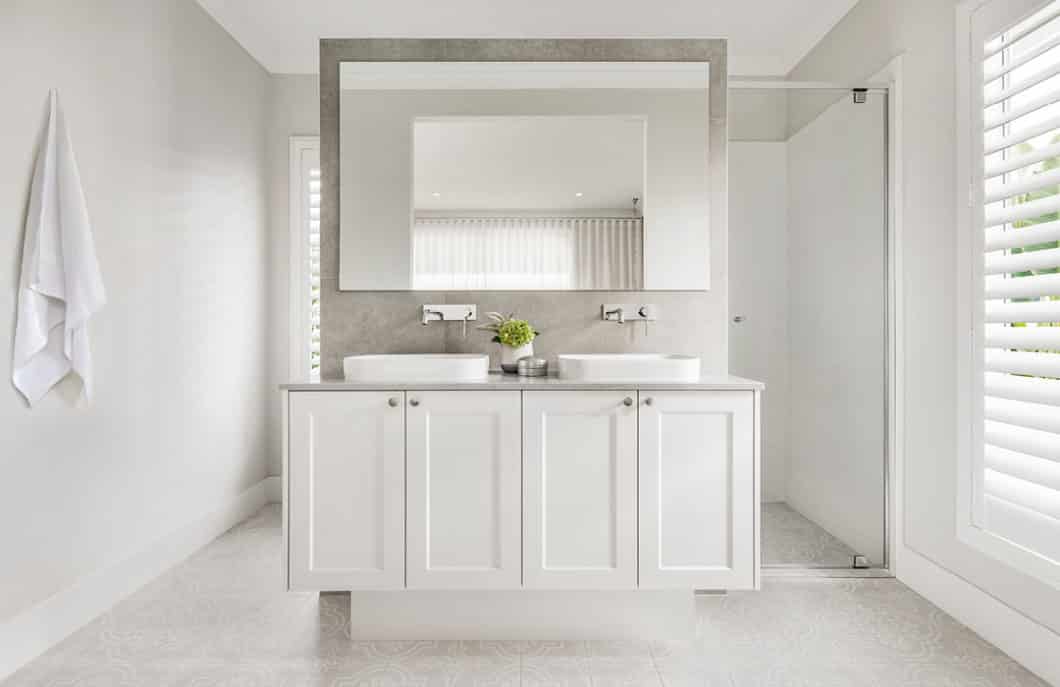
The 2400mm high stacker doors makes accessing the outdoor room from the family room effortless and is perfect for entertaining with great inside outside integration. Continuing the inside outside integration throughout the home, 2400mm high stacker doors are also featured in the master suite to connect with the alfresco area. Featured in the kitchen is a 20mm Caesarstone® double waterfall island benchtop and cook top bench in Raw Concrete. The use of two types of cabinetry creates additional interest and impact in the kitchen as the heart of the home. The main cabinetry is Laminex® Ghostgum (Flint) and the secondary cabinetry (overheads) are Laminex® Classic Oak (Natural). Completing the modern coastal look is the kitchen splashback – Mos Soho Herringbone Ice Stone tiles from Beaumont Tiles. The kitchen sink and sink mixer are both from Reece – Clark Polar Double Undermount sink and Caroma Cirrus sink mixer.
The main walls, woodwork and internal doors are all painted in Dulux® Snowy Mountains Half. There are painted feature walls throughout the home including in the master bedroom (Dulux® Simone Weil), Bedroom 2 (Dulux® Milton Moon), Bedroom 3 (Dulux® Fossil Grey) and the Living Room has a feature wall in Dulux® Stone Master.
The 2400mm high bi-fold doors makes accessing the side courtyard from the dining room effortless and is perfect for entertaining with great inside outside integration. Continuing the inside outside integration throughout the home, 2400mm high stacker doors are also featured in the master suite and family room to connect them to the alfresco areas.
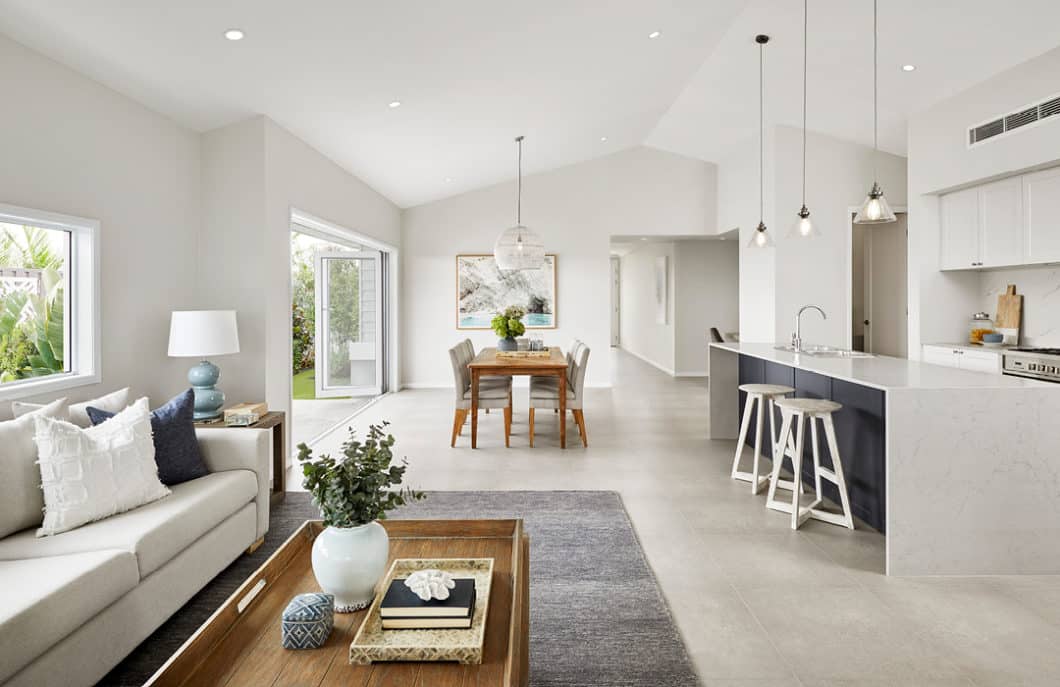
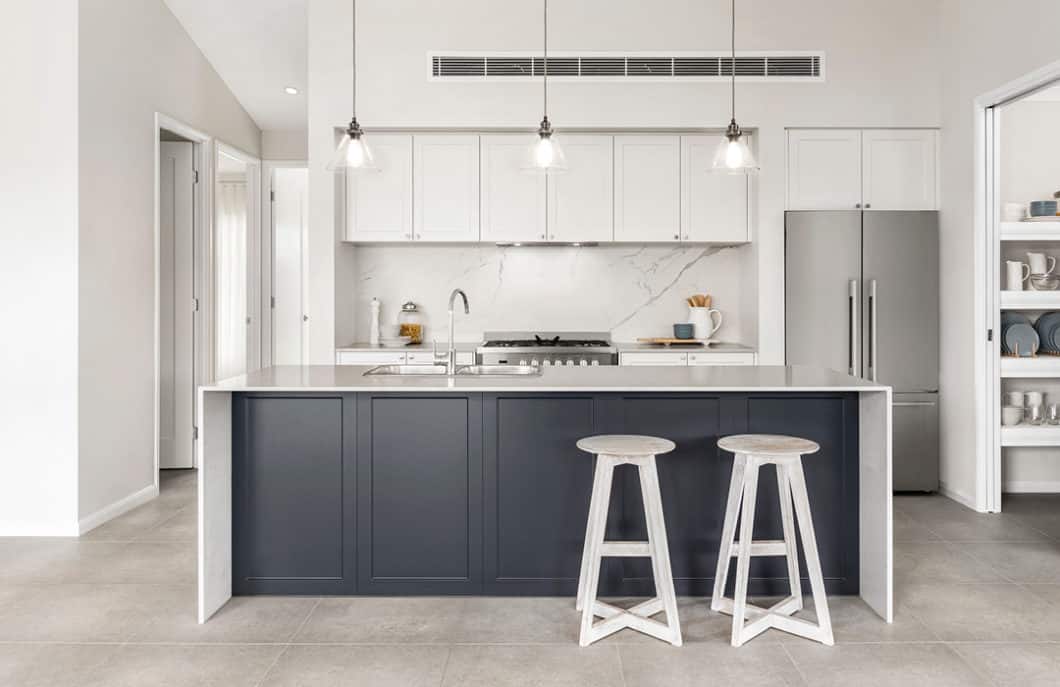
Featured in the kitchen is a 20mm Caesarstone® waterfall island benchtop and island with double waterfall edges in Georgian Bluffs from Casesarstone’s® Deluxe range. as well as shaker cabinetry, to enhance the Hamptons look. The Formwrap Laminex® cabinetry with Settler profile enhances the coastal/Hamptons look and hasfeatured in the kitchen have a smooth satin finish. To create further interest, there are two cabinetry colours used in the kitchen. The front of the Island bench is in the colour Battalion and the remainder of the cabinetry is in Ghostgum.
The Sicily Stone light grey glazed porcelain floor tiles in 600 x 600, the Timeless Calacutta 797 x 797 splash back in the kitchen, and feature wall using Artisan Provence glazed porcelain tiles 200 x 200 in the main bathroom, were all sourced from one of Australia’s leading tile distributors Beaumont Tiles®. In the main bathroom is a Clark Round 1600mm Freestanding Bath and extended vanity mirror.
The internal paint selection consists of Dulux’s® Rottnest Island, White on White, Beige Royal, Guild Grey and Water Worn, which combined make for a harmonious natural colour palette. The flooring featured in the minor rooms is Salerno Plame carpet from Carpet Call.
If you have any questions about our stunning Noosaville 233N on display at Ballina, contact us today!
