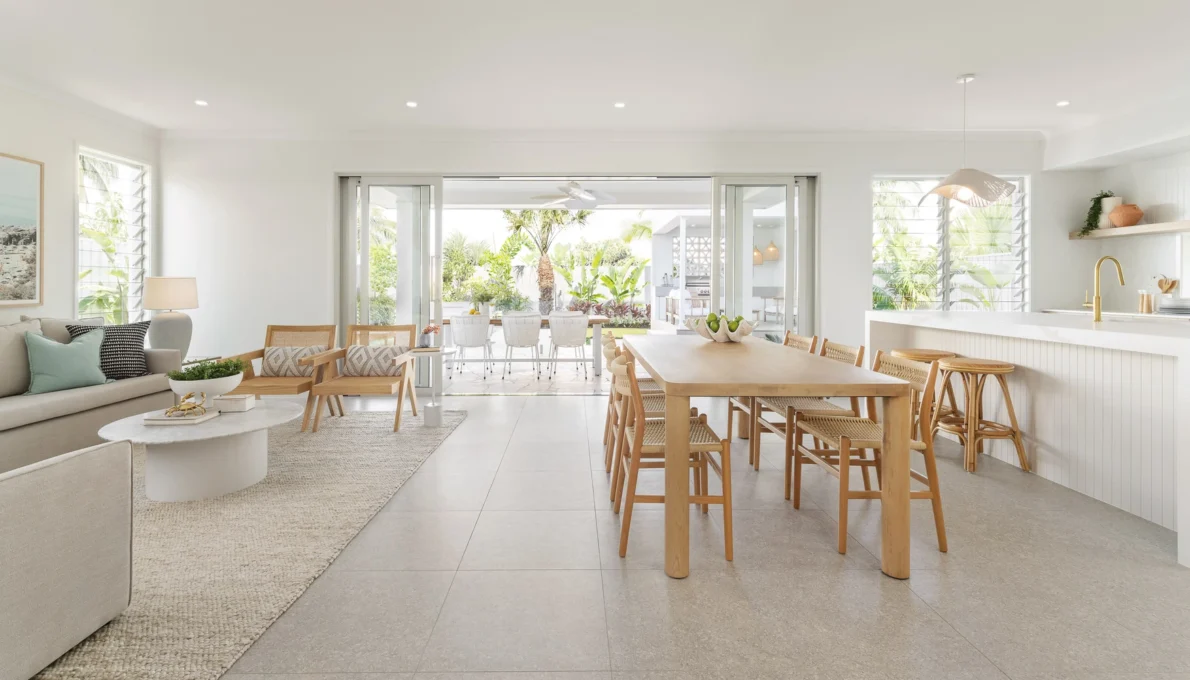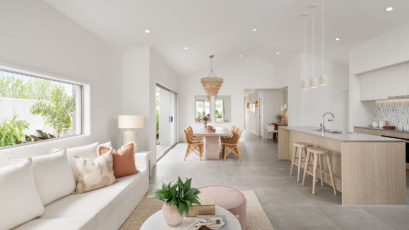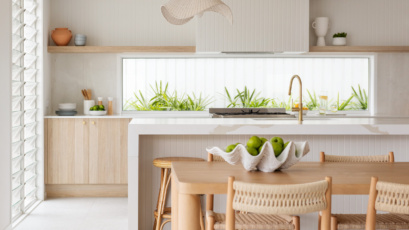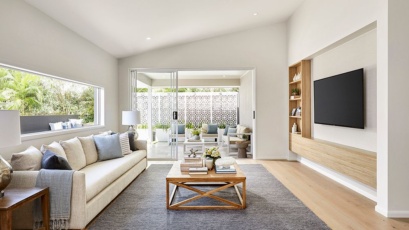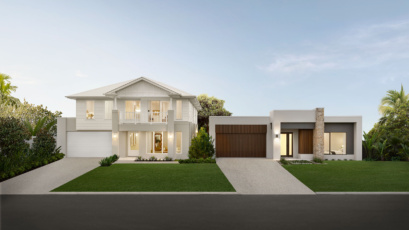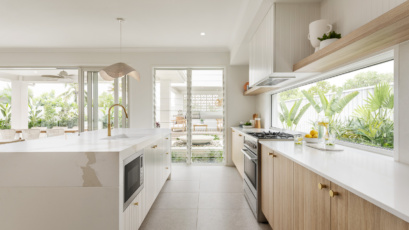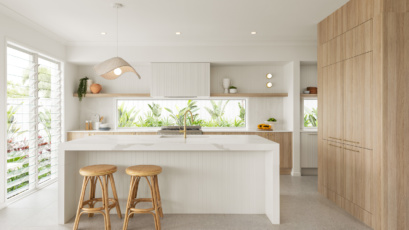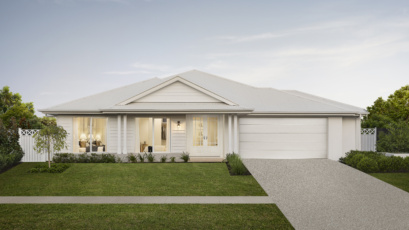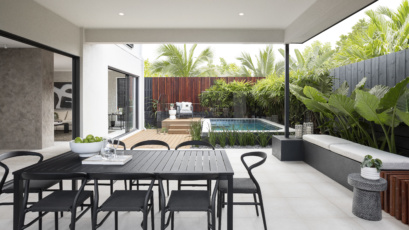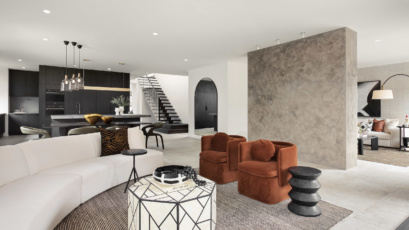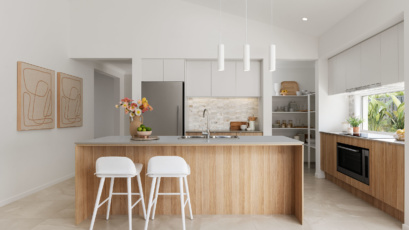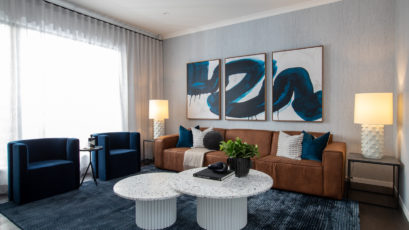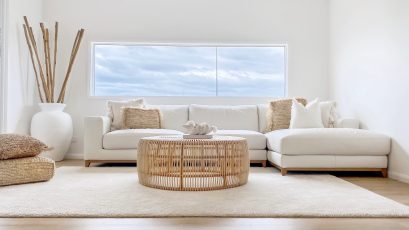In Short:
- Open plan living boosts light, space, and airflow throughout the home.
- Creates a social, multifunctional layout ideal for modern family life.
- Offers visual spaciousness, even in compact homes.
- Encourages flexible furniture layouts to match changing needs.
- Seamless indoor-outdoor integration enhances lifestyle and entertaining.”
Everything you need to know about open plan living
An open plan layout is an absolute must when it comes to modern living. A practical and multifunctional solution to sharing space with your family, an open plan layout has several benefits that we explore below.
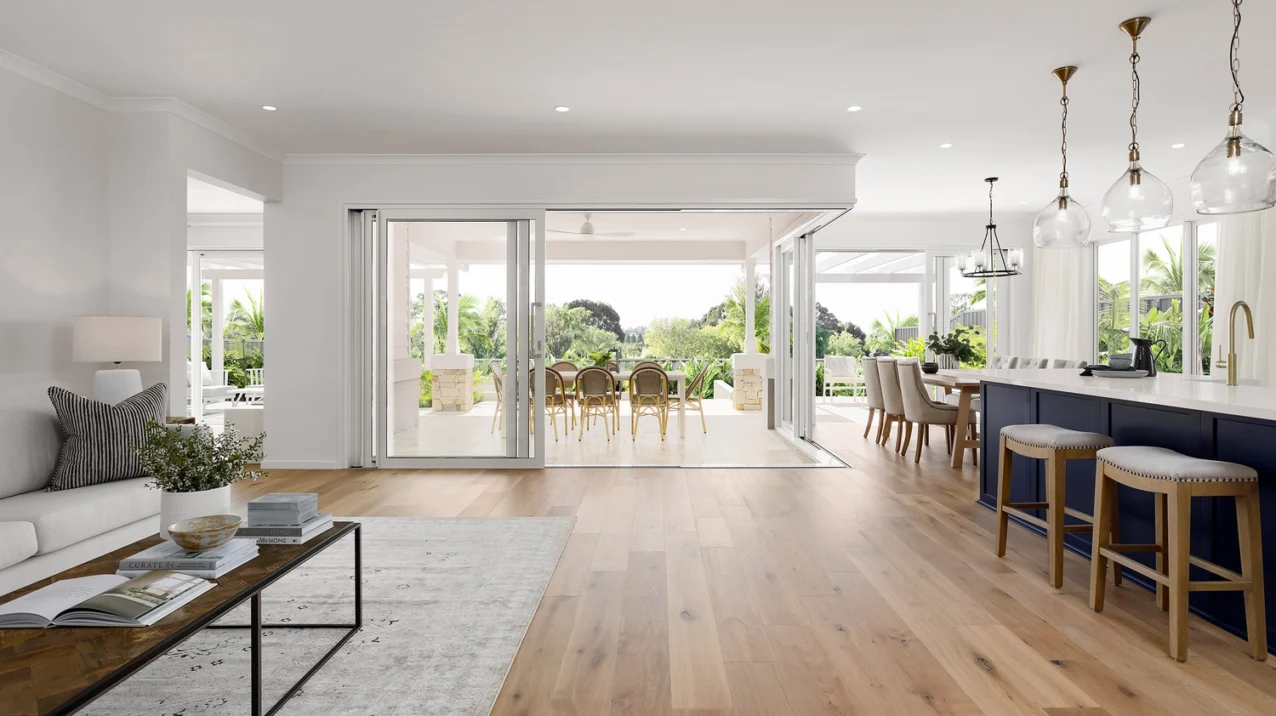
Natural light and airflow
A major benefit to open plan homes is the excellent airflow and light gained by not closing off each communal area. Eliminating walls allows great free flowing space between different zones. The shared light streaming in from one side of the house is able to be leveraged across to the other side of the home. An added bonus with a Coral home is that our designs have an outdoor entertaining area off the open plan living areas. Which enables strong indoor/outdoor integration and enhances the indoor airflow and light gained from the outdoors.
Shared family space
Keeping the communal areas easily accessible encourages a more social lifestyle. Meal preparation can be carried out in the kitchen while the kids complete their homework at the kitchen bench, family dining table or the nearby study nook. Depending on your configuration, you could also flick a movie on while you get dinner ready. The biggest benefit here is not the accidental family time, but the ability to be able to keep an eye on the kids while also being productive.
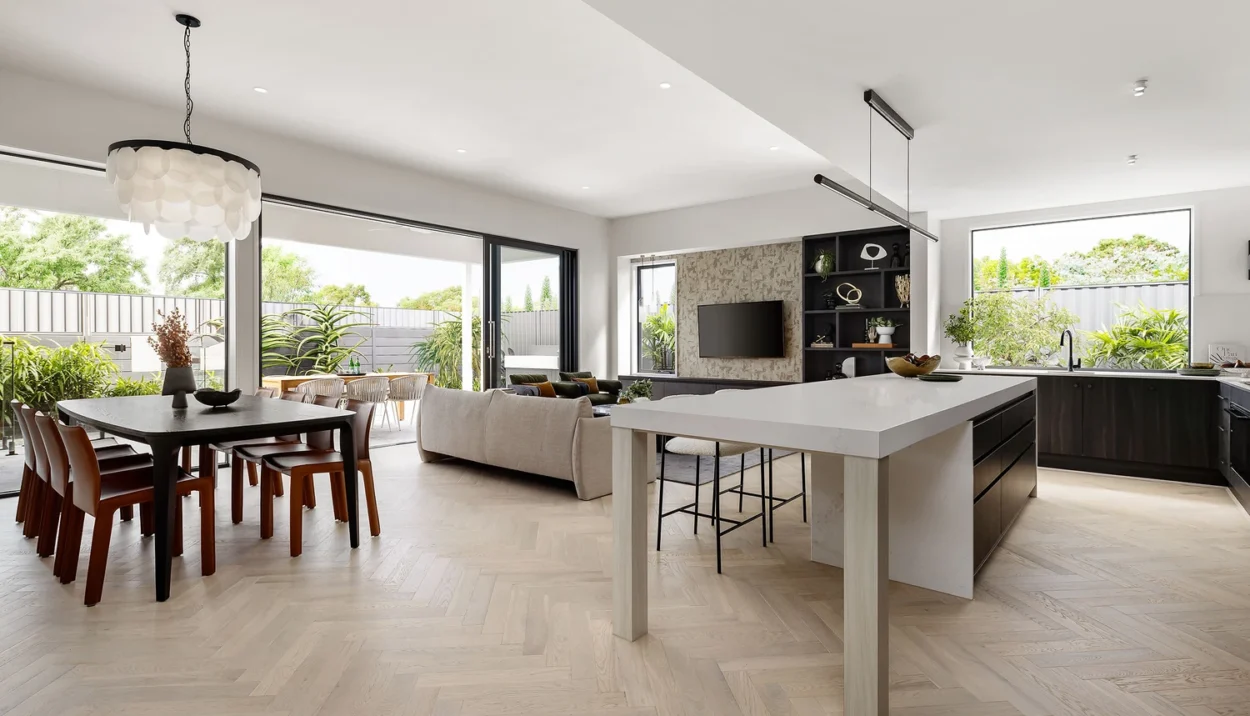
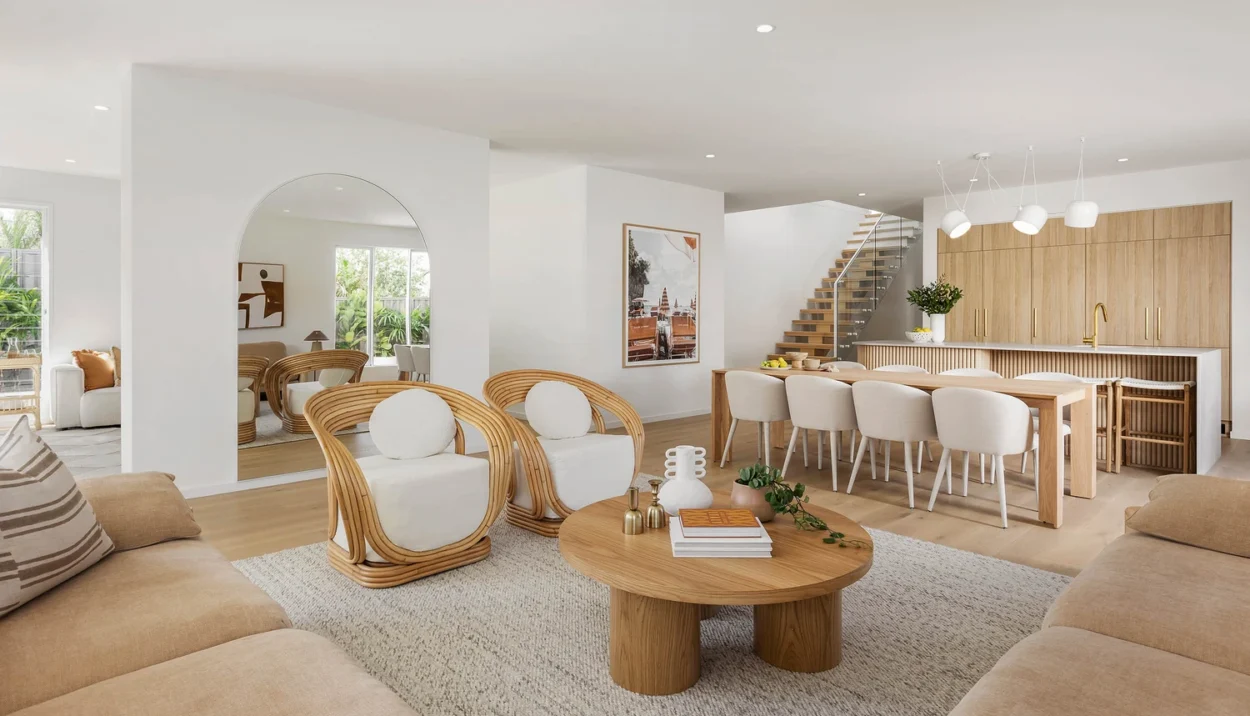
More Space in Modern Homes
Open plan living can create an illusion of more space, even in smaller homes. By eliminating walls and partitions, the line of sight extends further, making the area appear larger than it actually is. This design strategy is particularly effective in compact urban dwellings, where every square foot counts. The seamless transition between the kitchen, dining, and living areas can make the home feel spacious and airy, enhancing the overall living experience.
Layout flexibility of Open Plan Floorplans
One of the key open plan living benefits is the flexibility it offers. Without fixed walls, homeowners have the freedom to arrange and rearrange furniture to suit their needs and preferences.
This adaptability extends to the functionality of the space. An open plan layout can serve multiple purposes simultaneously, from a workspace during the day to a dining area in the evening. This versatility makes open plan living an attractive option for modern, dynamic lifestyles.
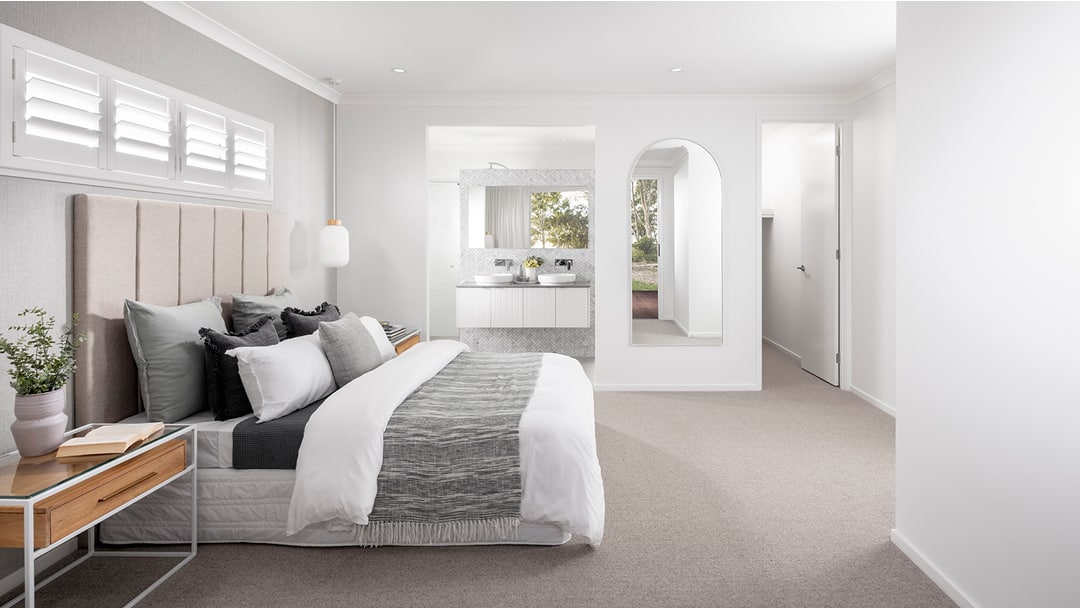
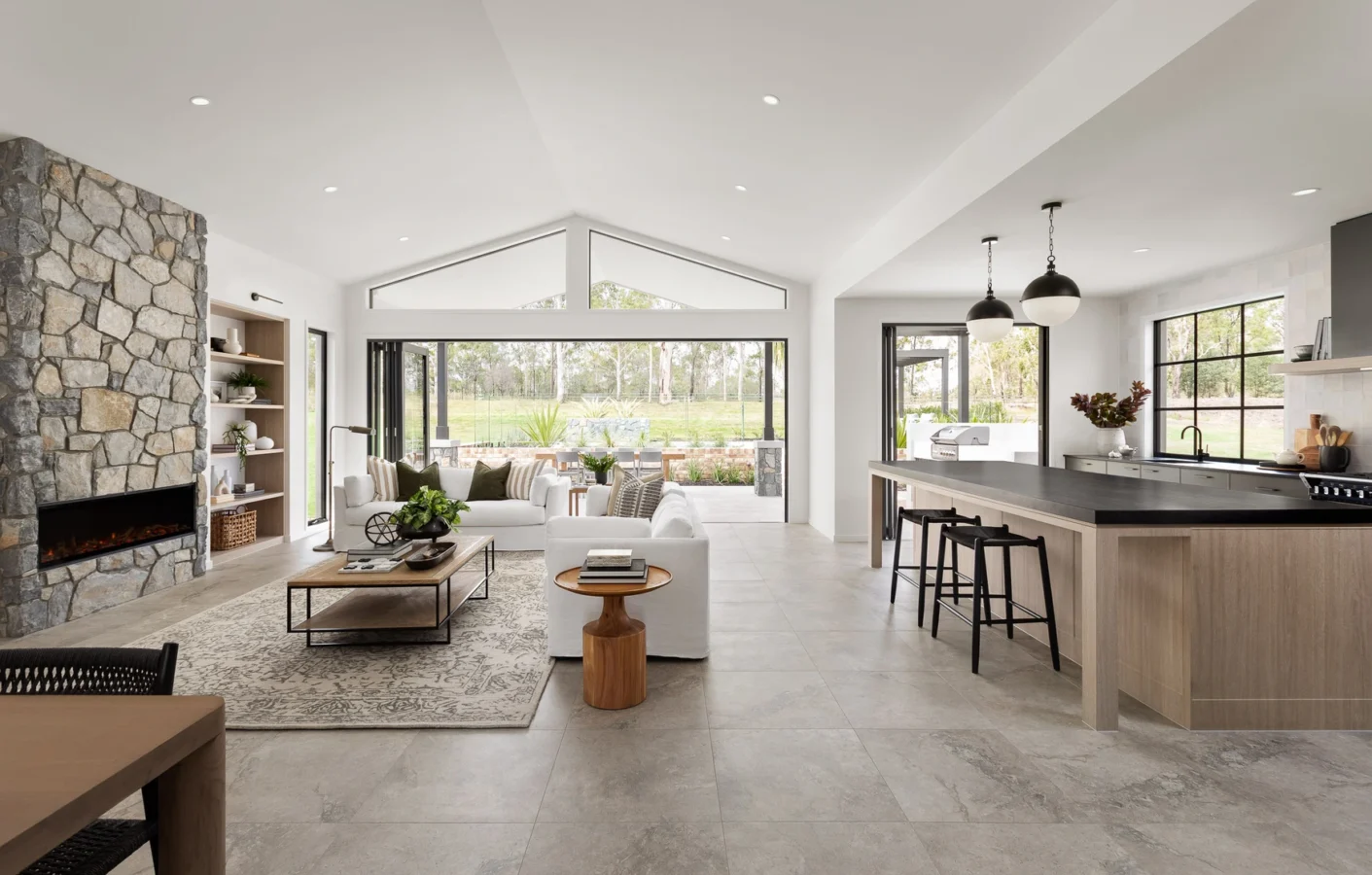
Is Open Plan Living Right for You?
In conclusion, open plan living offers numerous benefits, from enhancing social interaction to maximising natural light and creating an illusion of space. It’s a design choice that combines practicality with modern aesthetics, offering a unique blend of benefits that traditional segmented room layouts may not provide.
Our wide range of flexible floor plans include several open plan options. We’ve got something to suit everyone. If you’re interested in learning more about our floor plans, contact us today!
Key take away
- Maximises natural light and airflow across shared living zones.
- Promotes better family interaction and supervision in daily routines.
- Visually expands the home by removing partitions and walls.
- Supports layout flexibility for evolving lifestyle needs.
- Blends practical function with modern aesthetic appeal.

