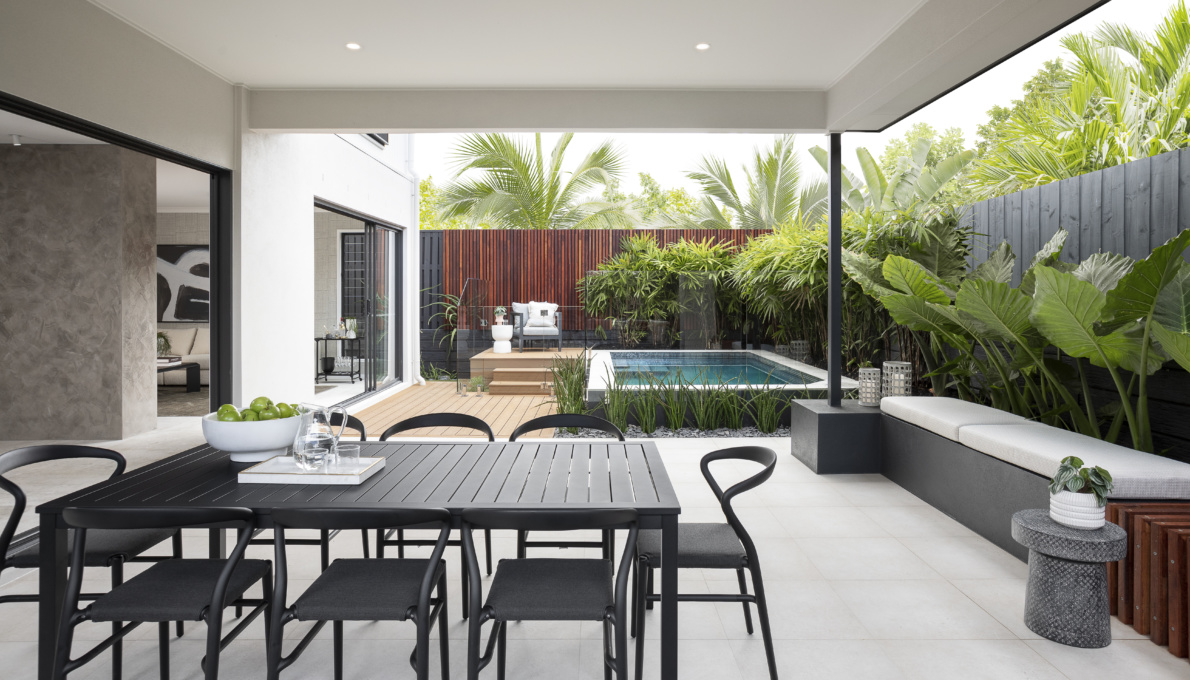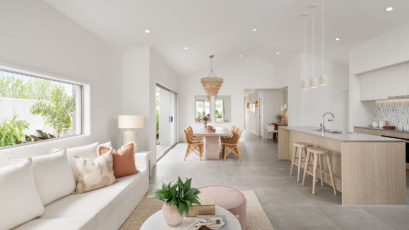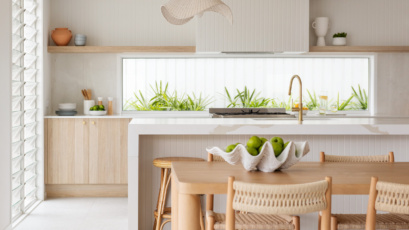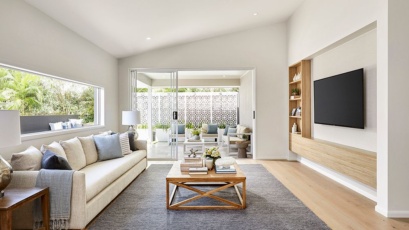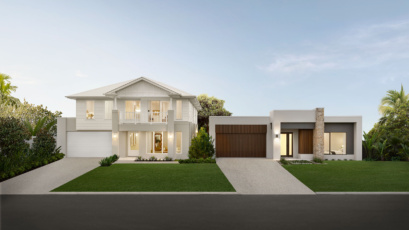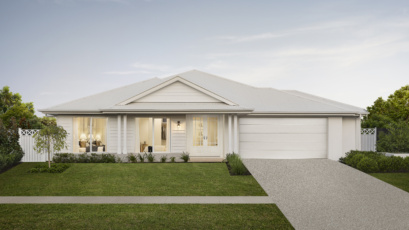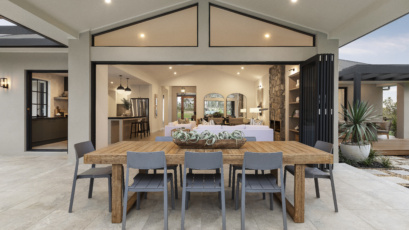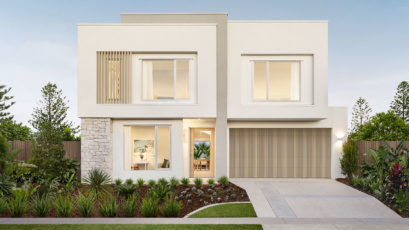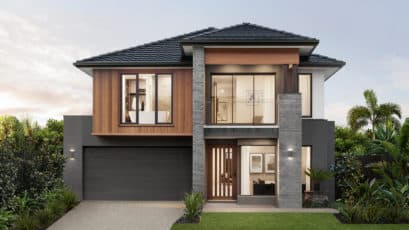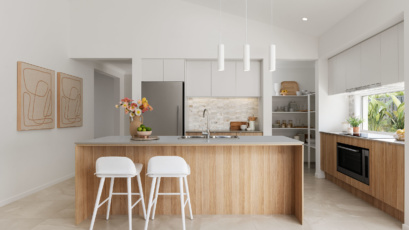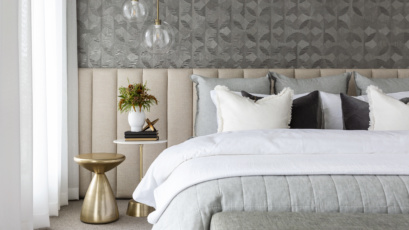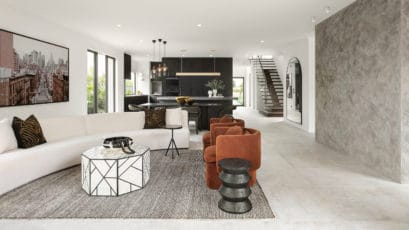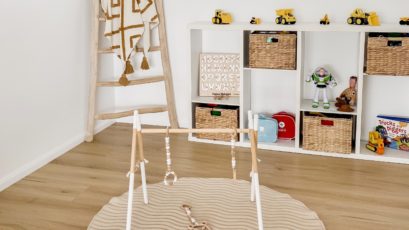Are you planning on building your dream home, now or in the future? It’s important to plan your home design so that it’s practical, liveable and adaptable to grow with your family. We’ve taken note of the best bits of our home designs based on customer feedback and laid them out neatly for you in this blog. Read on to discover our top 5 must-haves when building a new home!
1. Open plan floorplan
If there’s anything modern home design has taught us, it’s that open plan equals a very liveable household. What exactly is open plan, you ask? It’s when a floorplan makes use of large, open spaces and has less closed-off rooms. This creates a free-flowing feel in your home for ease, comfort and a minimalistic, modern style. Imagine preparing dinner in the kitchen, while conversing with guests in the nearby living space, all while having view of the kids in the backyard.
Our most-loved open plan homes? Discover the Lisbon Series and the Baltimore Series.
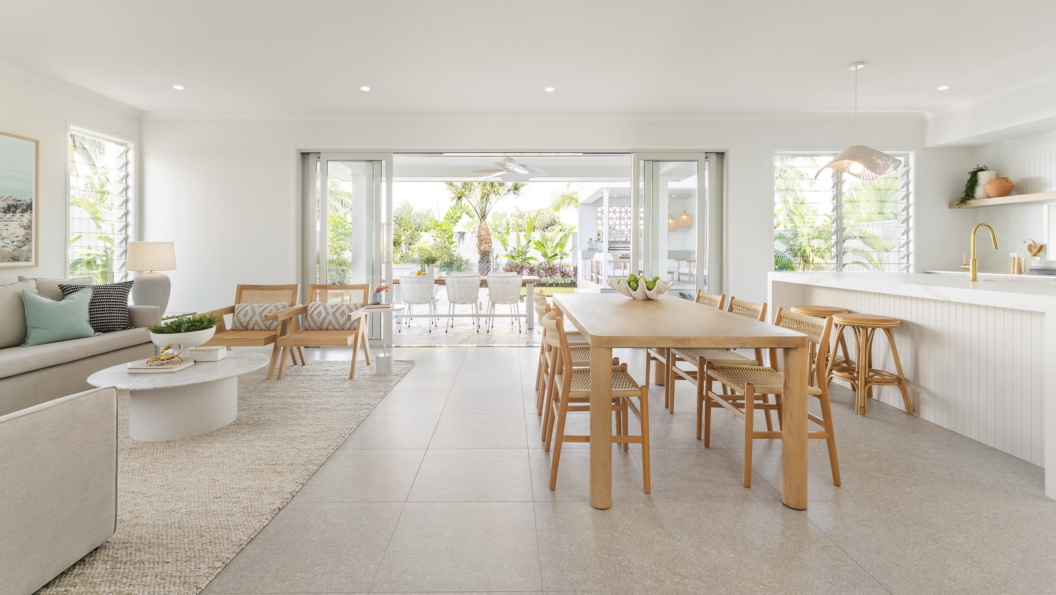
2. Butler’s pantry
It’s the little luxuries that make a house a home. Second on our list is the ever-popular butler’s pantry. Included in most of our latest home designs, a butler’s pantry is a nook adjacent to the kitchen, which typically has an extra sink, bench space, cupboards and often a dishwasher. The idea is to keep the clutter out of your beautifully minimal kitchen and create a functional space for preparation and cleaning up.
If you love the idea of a butler’s pantry, explore our Atlanta Series and the Bentley Series.
3. Separate kid-friendly zones
A home build must-have for those families with little ones, is to incorporate separate zones. One thing Coral is well-known for is incorporating kids’ activity spaces into our home designs. Away from the main living area, you can keep toys, gaming consoles and have room for the kids to happily spread out and play. Many of our floorplans also have the option for the additional bedrooms to be located at the opposite end of the home to the master retreat – a functional layout as your family starts to grow.
Explore the Santorini Series and the NEW Highlands Series for the best family-friendly floorplans.
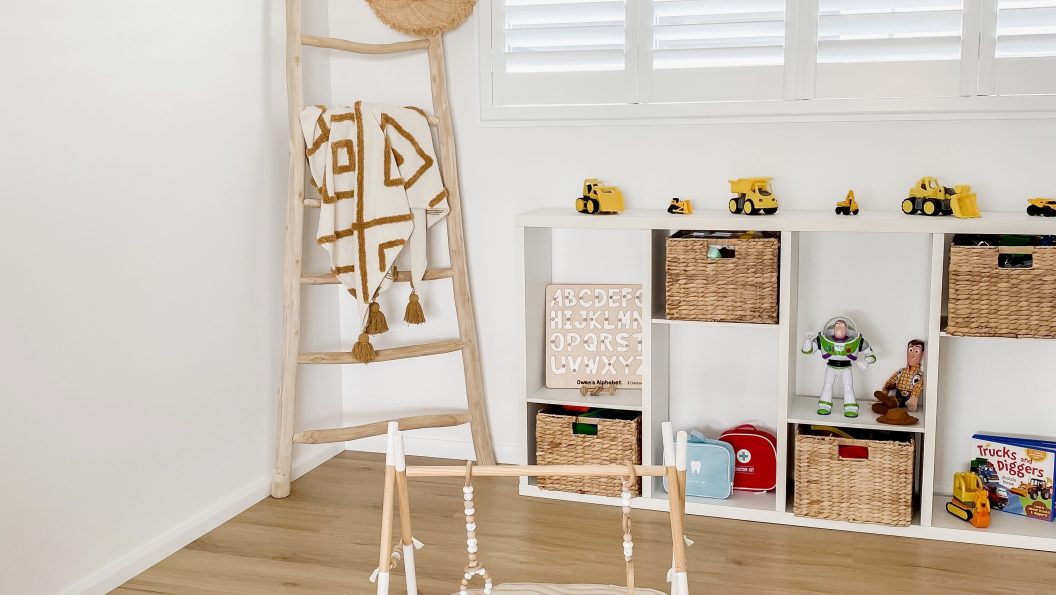
4. Master retreat
Imagine if your master bedroom was a large space to unwind, relax and recharge at the end of a busy day. Do yourself a favour and choose a floorplan with a spacious master bedroom when building a new home. What makes a master retreat is the luxe add-ons, such as his and hers walk-in robes, an ensuite with double vanities, or a private balcony.
Want your very own master retreat? Our Bentley Series has a spacious ensuite and the Boston Series has the option for a luxurious master balcony.
5. Stone benchtops
One way to make your home look high-end is to invest in sleek stone benchtops. If not for the quality and durability, then for the contemporary look and feel. The kitchen, being the hub of the home, is the perfect place to opt for a stone upgrade. For a cohesive look, incorporate stone benchtops in your kitchen, bathrooms and laundry that work to the same colour scheme.
Tip: If you’re on a budget, our Designer Offer has the best bang for your buck when it comes to stone upgrades!
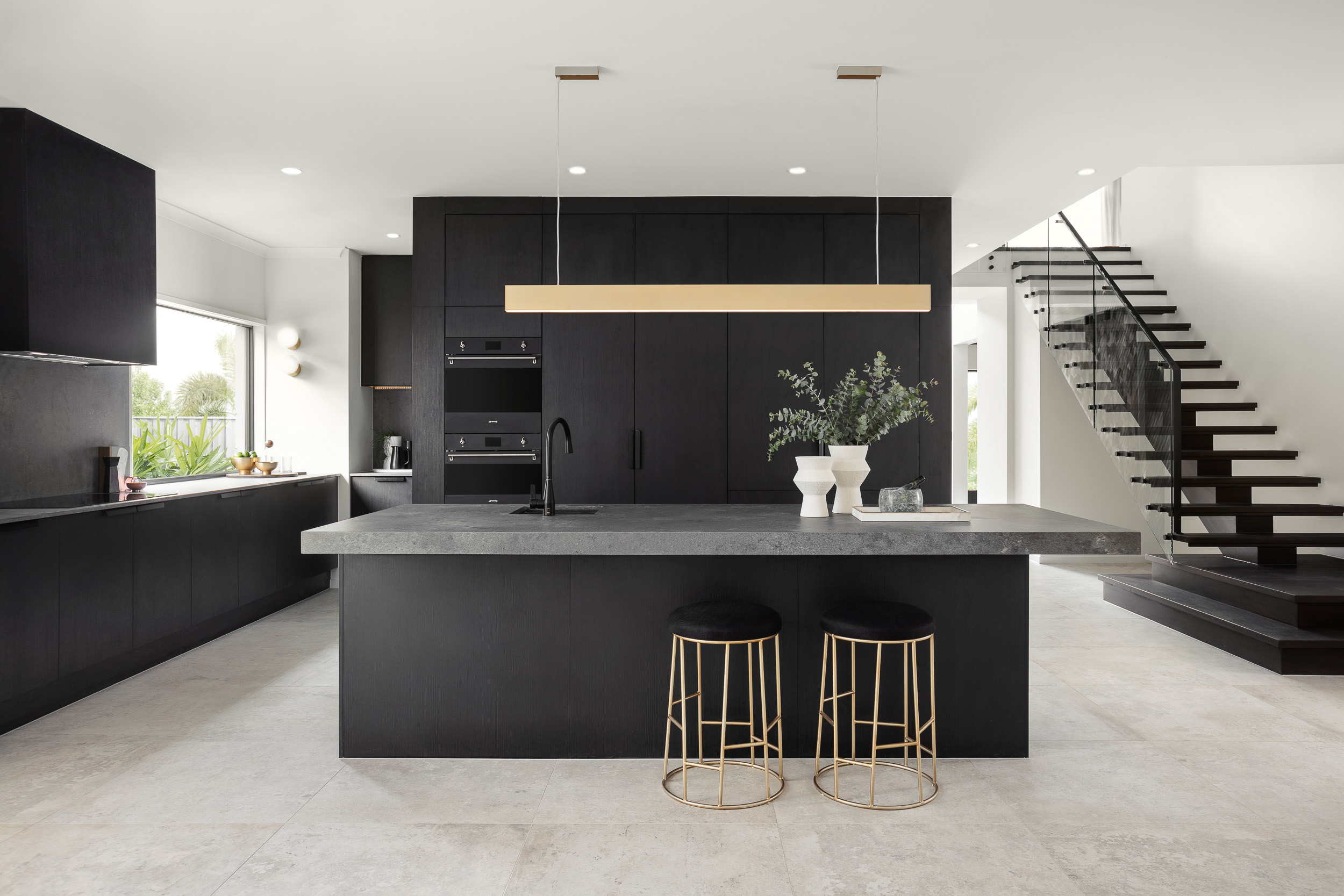
Discover our full range of floorplans today
Now that you have the top 5 must-haves when building a new home in mind, we recommend browsing through our complete collection of home designs to find the perfect floorplan for you and your family. Don’t forget to take into consideration the size of your block and check out our latest offers for unbeatable home value.

