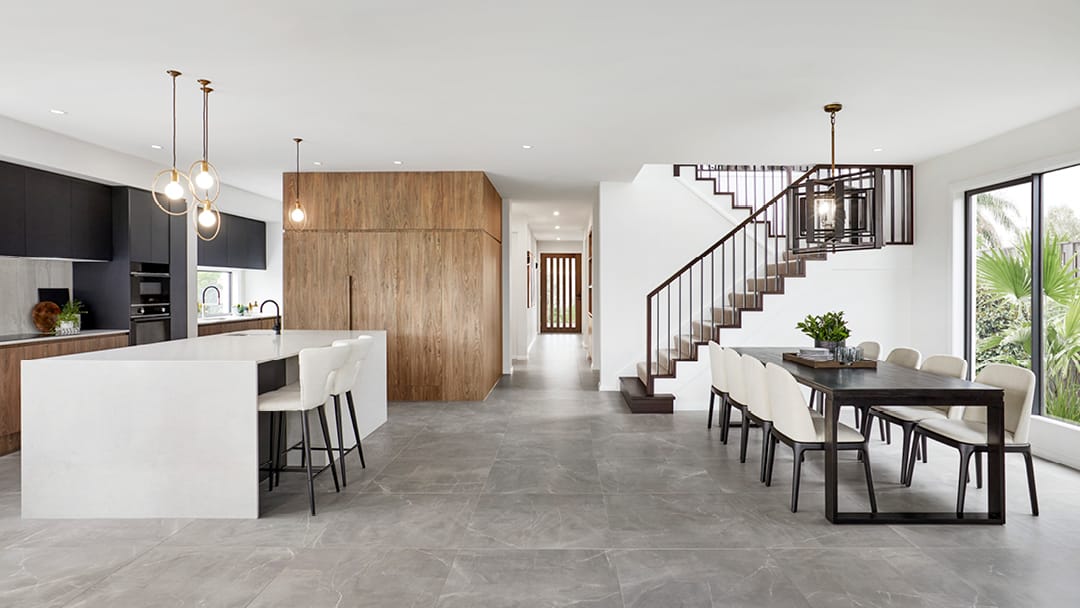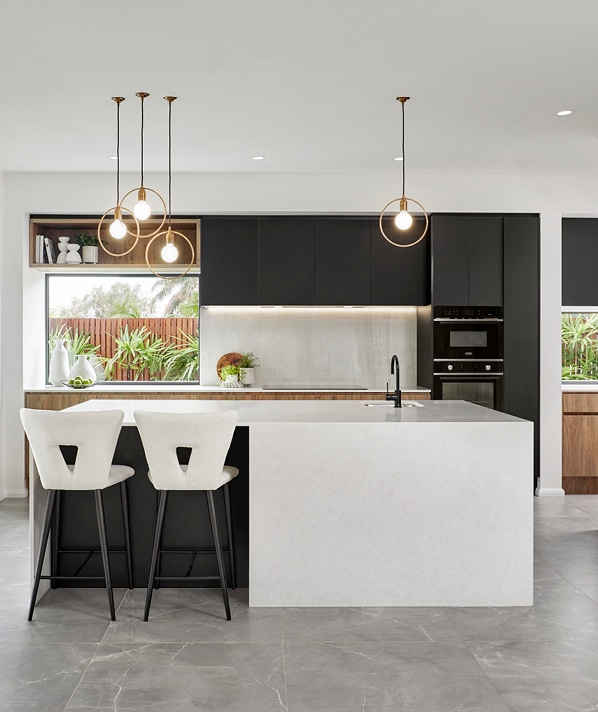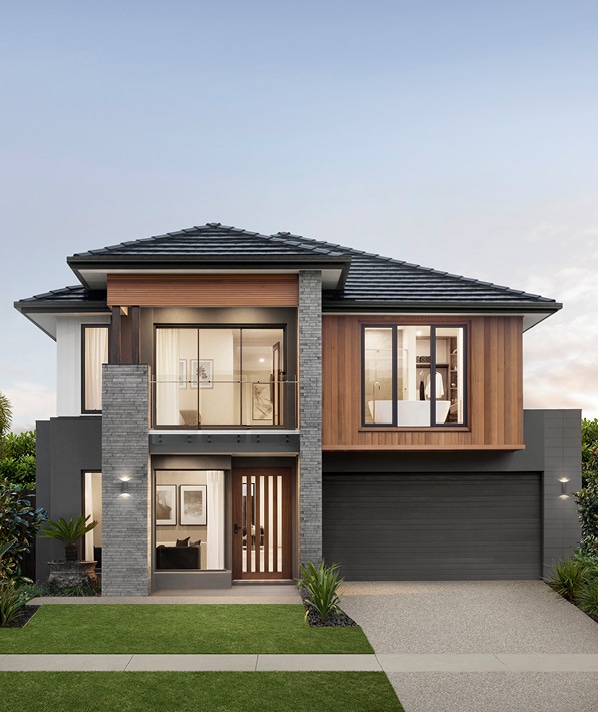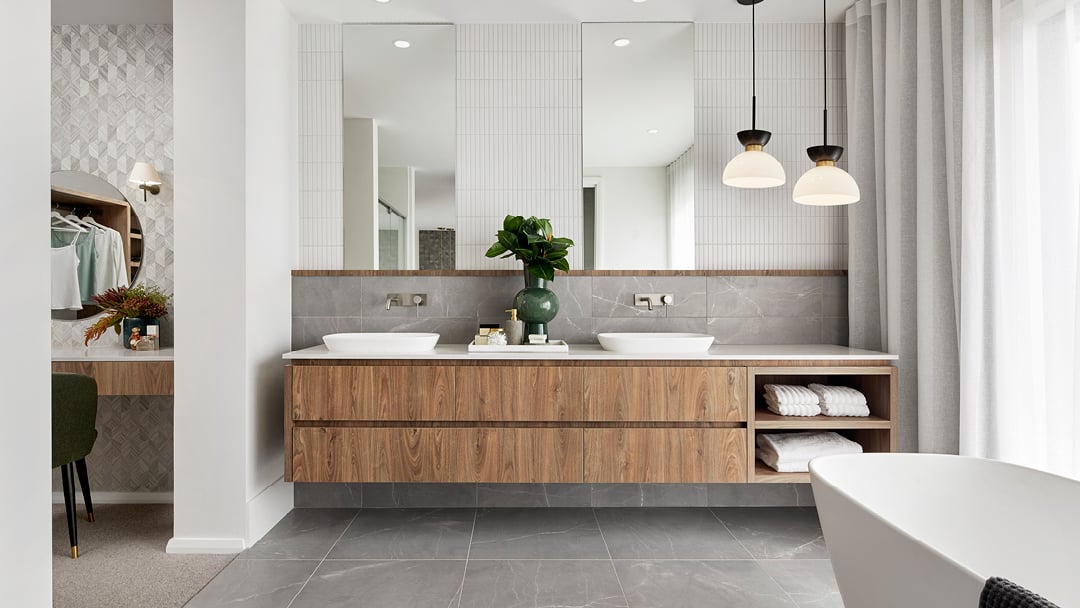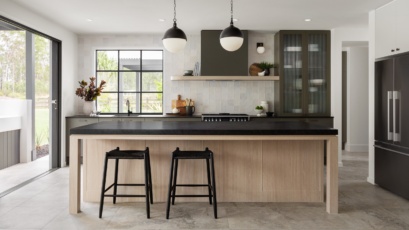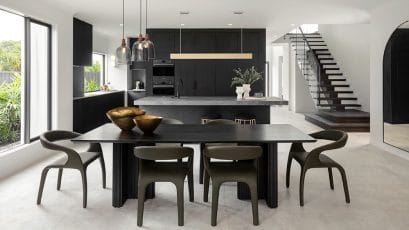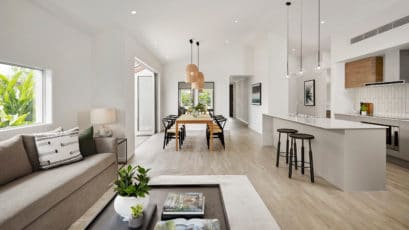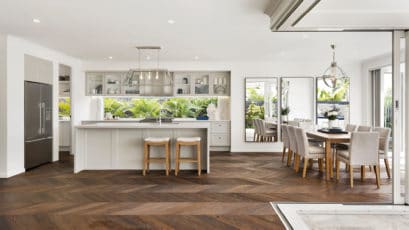Understated Elegance
Inspired by hotel interiors, the Decadent Sanctuary design theme will create a sense of luxury and glamour at home. While it is bold and striking in nature, there will be an underlying sense of calm – this comes across in the colour scheme. The palette is strong and dramatic with bold black and white as hero colours – accented with softer shades like tan and grey. While splashes of colour will add visual interest here and there. For example, a deep forest green vase will bring a richness to the kitchen or bathroom. Clean lines and open space are key characteristics of this look. This minimalist style works best with statement furniture pieces. A dark walnut dining table will work effortlessly against the backdrop of charcoal Laminex cabinetry. Layering light sources is also important. When natural light isn’t in abundance, supplement the space with ambient accent and task lighting to set the mood. A mixture of metals in the Decadent Sanctuary is encouraged. From stainless steel and chrome tapware and kitchen accessories to brass and copper accents, go wild and create glamour with glitzy touches.
Baltimore 38 at Arise
In the heart of the home is the open plan living spaces, encompassing the kitchen, the living room and the dining room, which all have great free flowing space. These key functional living areas are painted in Dulux® Snowy Mountains Half and are connected to the outdoor room through two 2400mm high corner stacker doors, that open completely to provide effortless indoor-outdoor integration. The ceiling height in the open plan living areas is 2700mm.The flooring in the downstairs common areas is a 597×597 large format Timeless Amani Grey tile from Beaumont Tiles.
The staircase to the upper level is stained in Dulux® Charcoal and leads to the designated sleeping zone, with bedrooms two, three and four conveniently clustered around the main bathroom, separate toilet and linen closet. Upstairs the carpet used is Bay of Islands ‘Ocean’ by CarpetCall and the ceiling height is 2550mm.
Baltimore 38 at Arise
The kitchen design was the initial focus in the home, where there’s a mixed colour palette of matte black and timber. The matte black is a new product from Laminex® (black absolute matte) that doesn’t mark. The timber look is also by Laminex® in the Natural Walnut colourway. The bench top is Caesarstone® Cosmopolitan white and has a double waterfall edge. The splashback is a 797×797 large format Onyx White GI-Porc Pol 6mm tile from Beaumont Tiles. The splashback tiles were laid to mimic a stone grain and slab.
Baltimore 38 at Arise
The external design features vertical cedar timber cladding, a large format masonry brick which has a subtle terrazzo pattern engrained in it and linear stone cladding to the front pillars that are beautiful to touch. They are organic in their pattern and colour variance, and are an unusual feature in the way they are laid in a random vertical pattern.
Baltimore 38 on display at Arise
A generously sized ensuite with oversized shower and double vanity. The outstanding feature of this room is the grand Caroma Contura 1700 freestanding bath. In all the wet areas, Phoenix Vivid Brushed Nickel is used as tapware and Laminex Natural Walnut is used as cabinetry to complete the high-end look. Also featured in all the wet areas are Caesarstone® Cosmopolitan White benchtops. The feature tiles in the ensuite and other wet areas is the same as the floor tile used in the downstairs living areas, the 597×597 large format Timeless Amani Grey tile from Beaumont Tiles. Which is paired beautifully with the Spatial Satin White Rect 300×600 – also from Beaumont Tiles.

