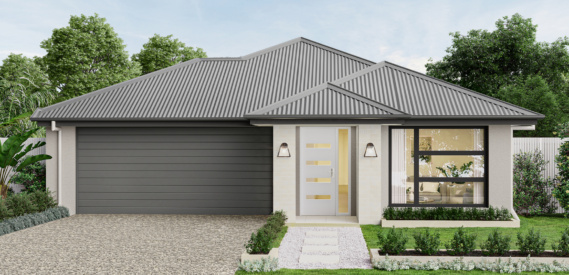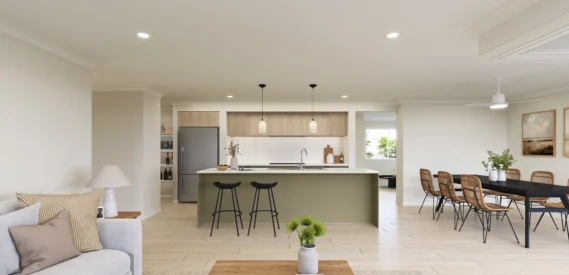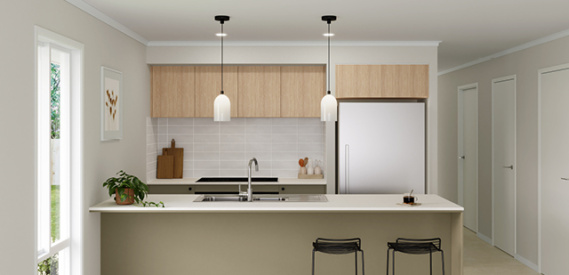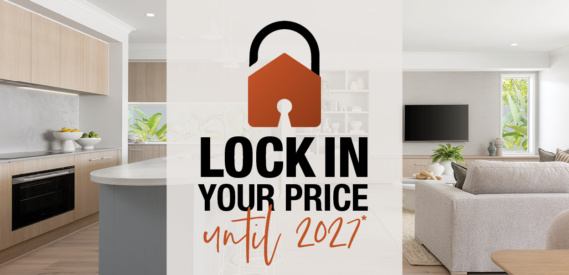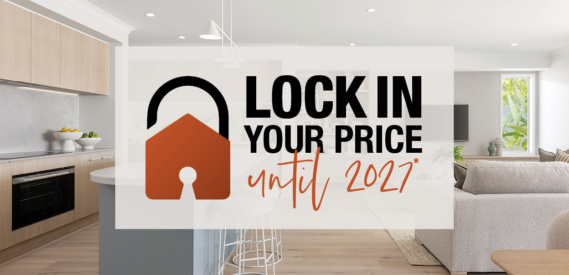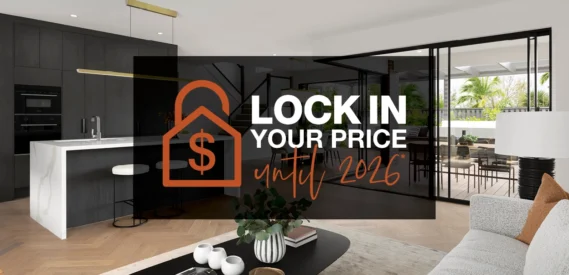Where would you like to build?
Stockton Series

STEP 1
Choose Floorplan

STEP 2
Find Facade

STEP 3

STEP 4

STEP 5

STEP 6
Select Desired Design
House Dimensions
Bedrooms
Living Areas
Outdoor
Total Areas
Select Facade
St Kilda - Harbour
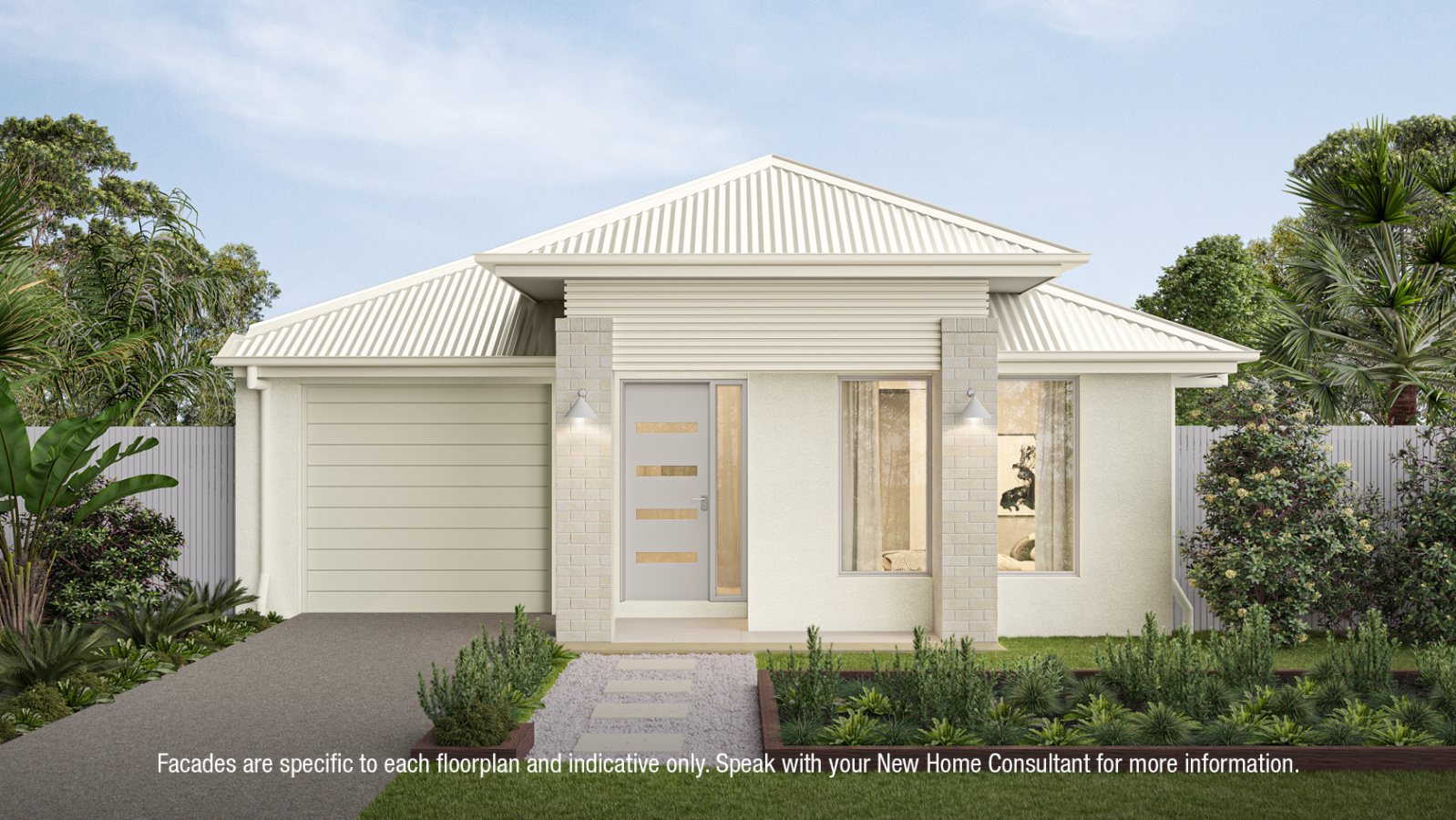
Select External Colour Option
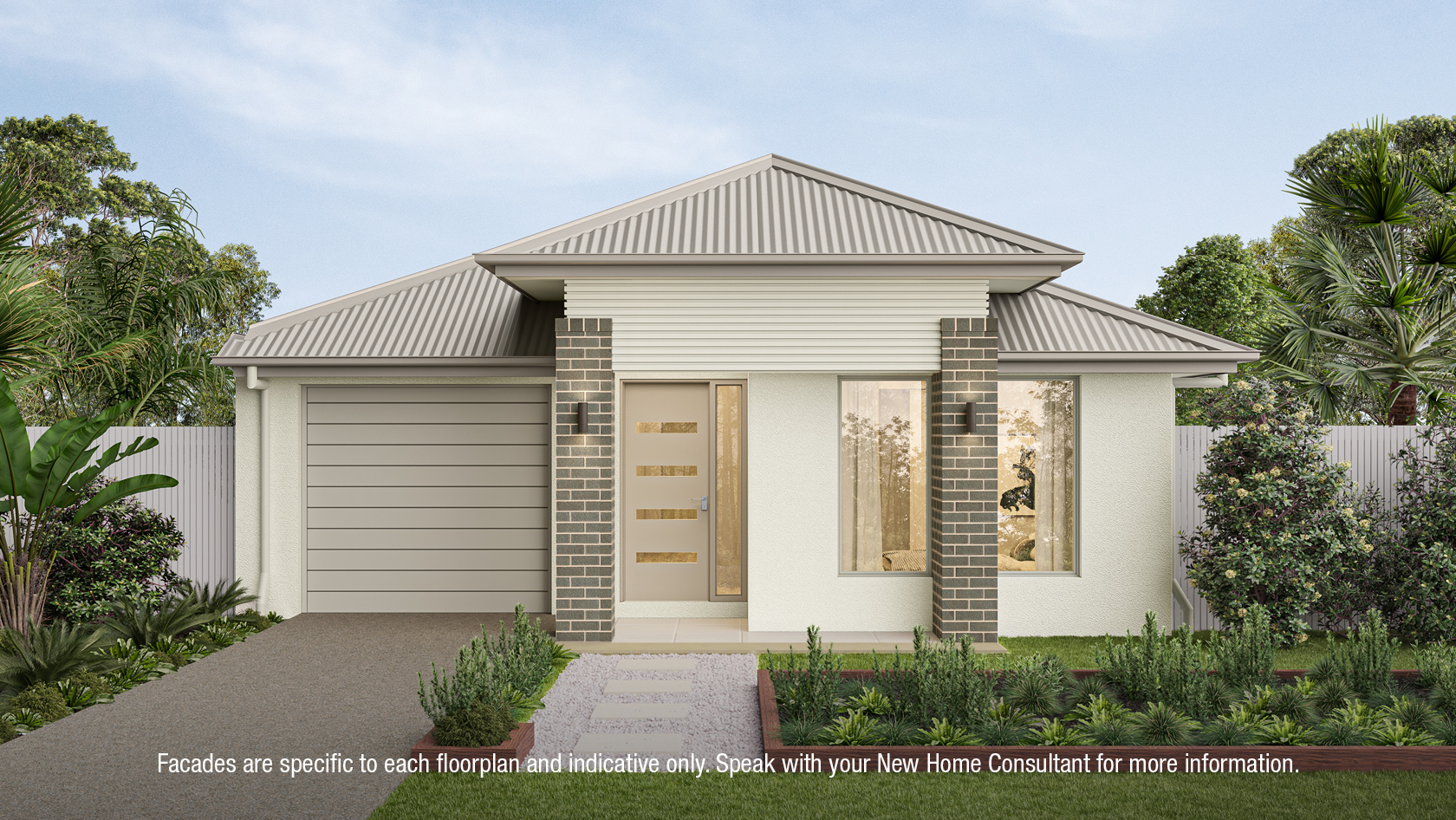
St Kilda - Alpine
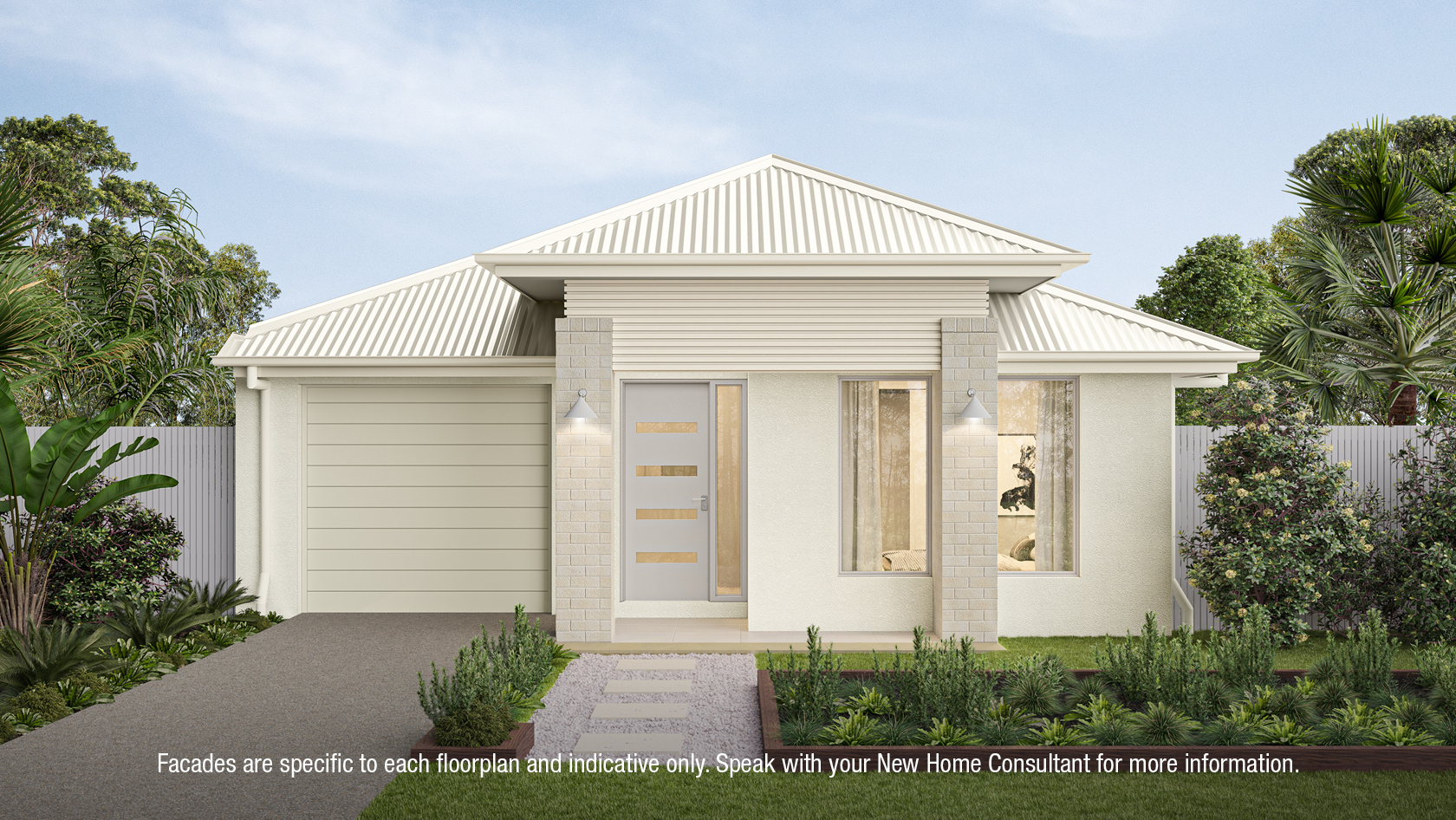
St Kilda - Harbour
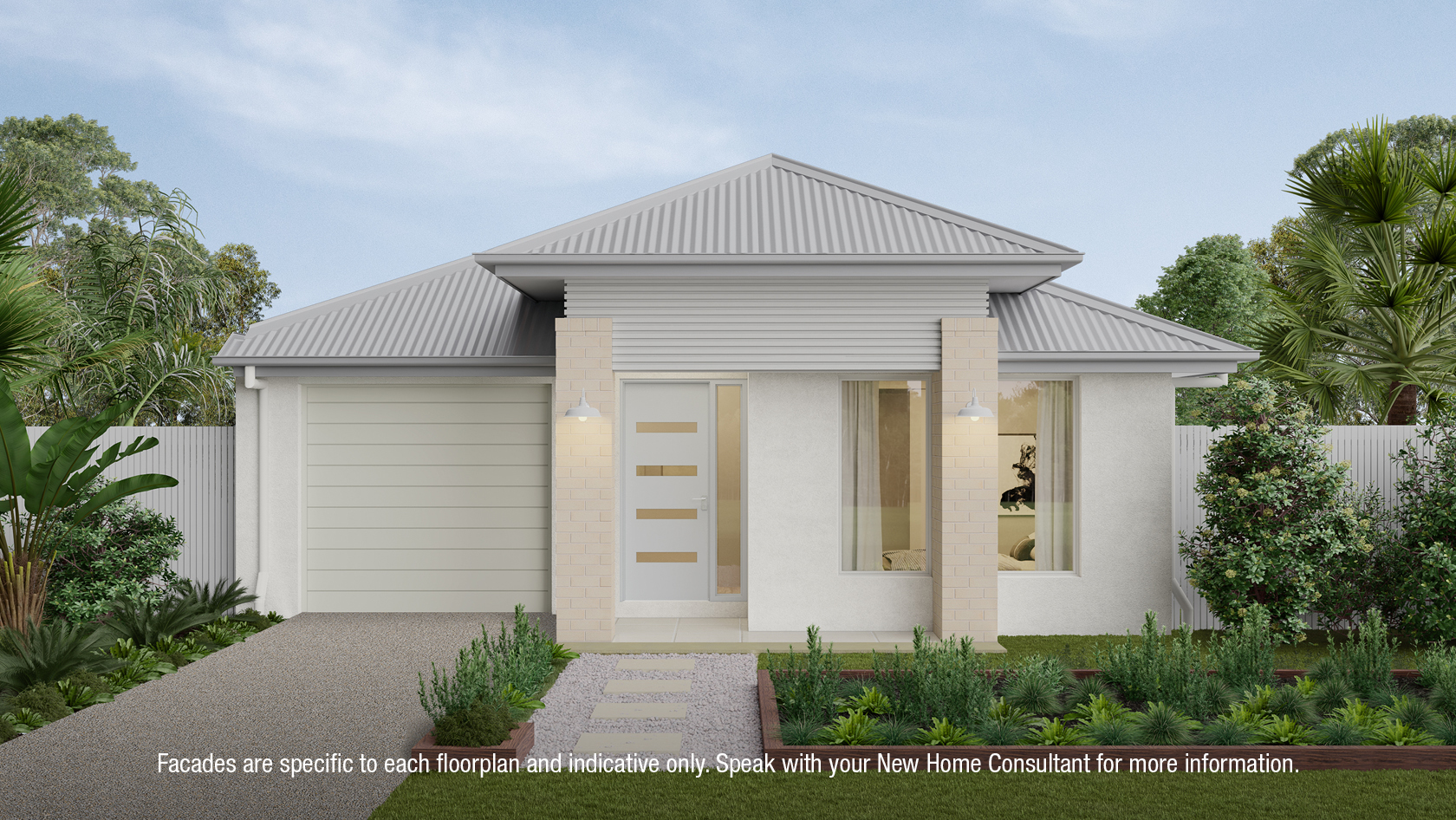
St Kilda - Horizon
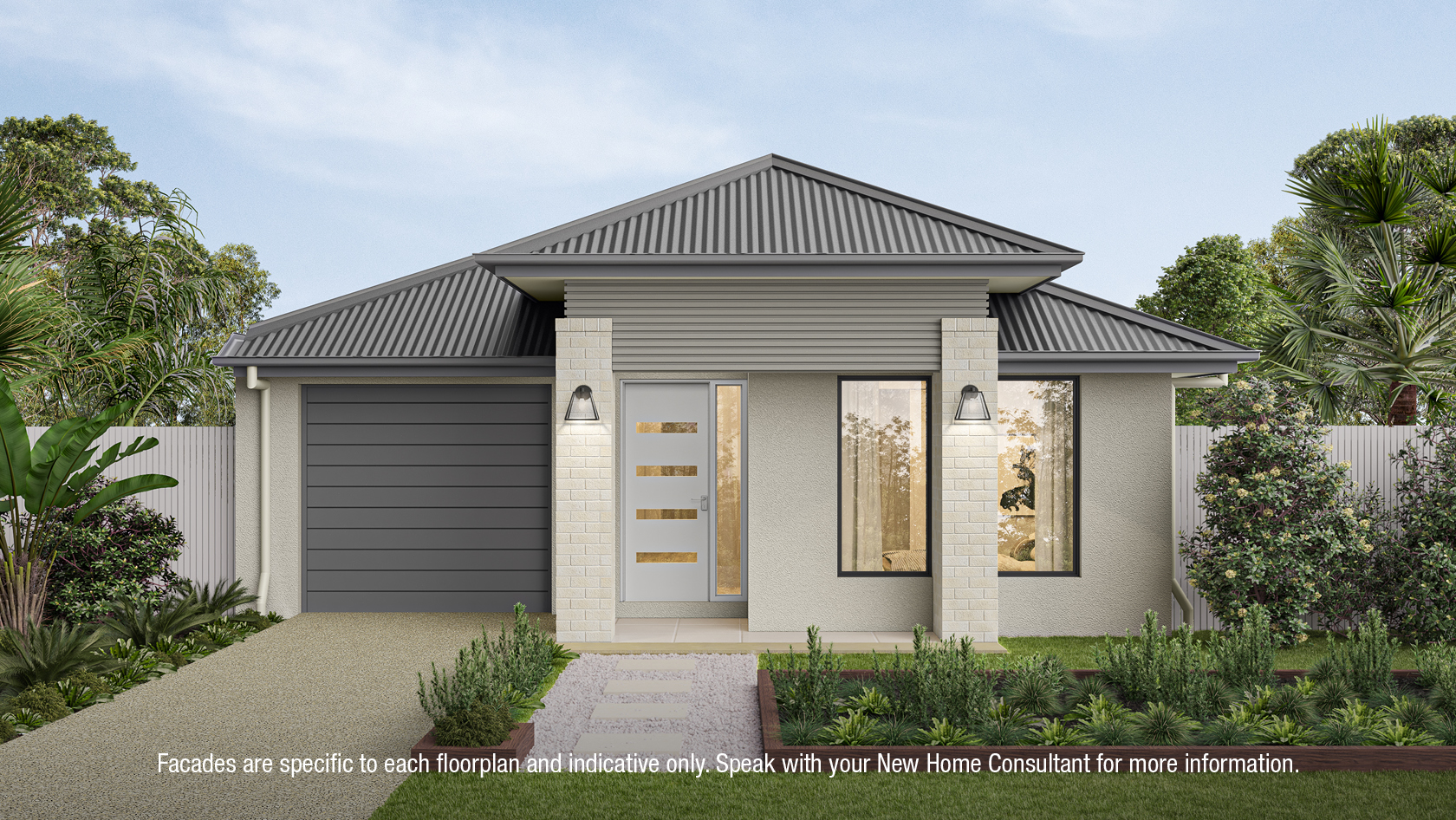
St Kilda - Magnolia
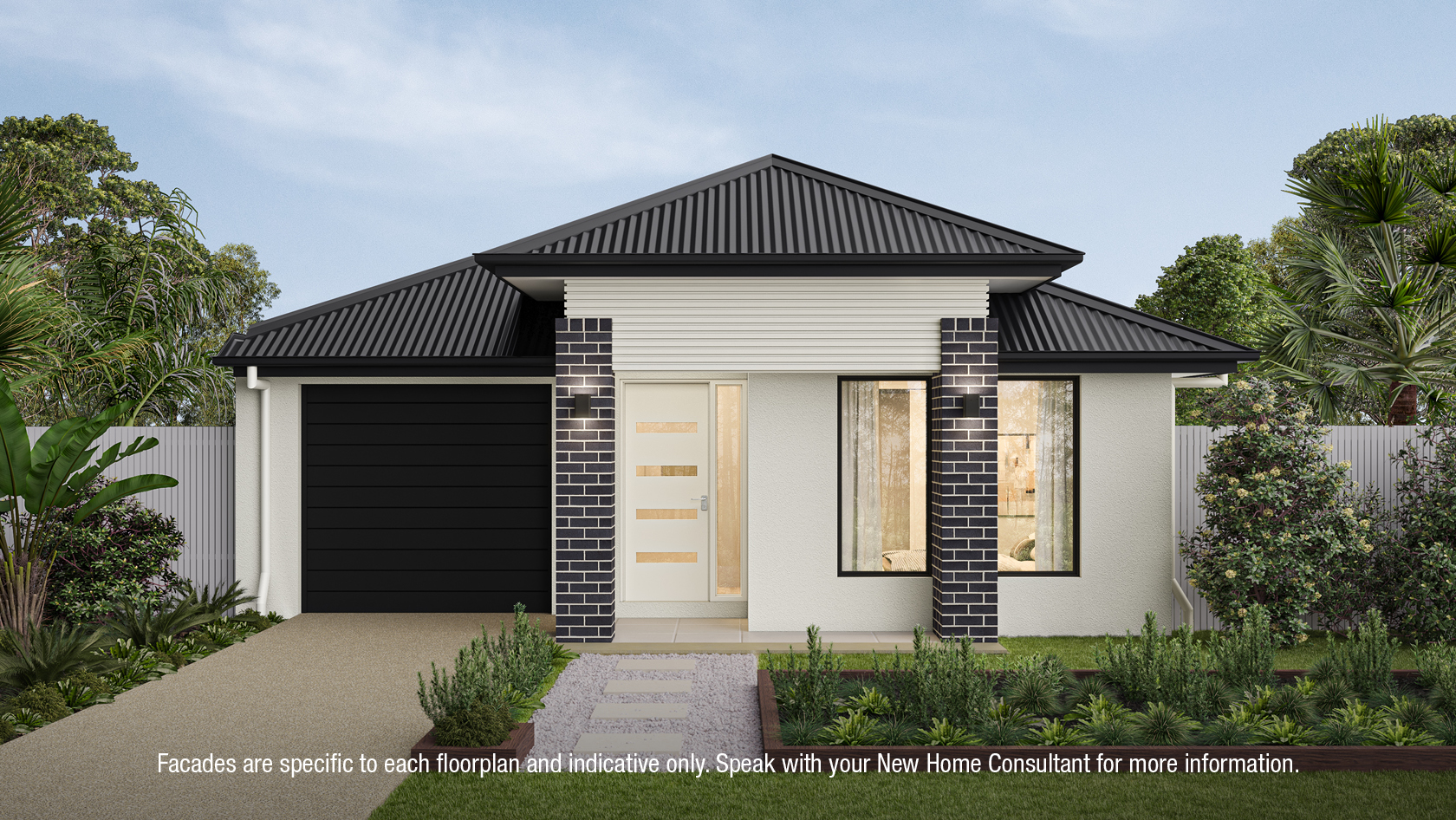
St Kilda - Twilight
Ventura - Horizon
![Qld Ascot 19 Mkii (10m) Ventura (v2) (light Roof)[95] Horizon](https://coralhomes.com.au/wp-content/uploads/QLD-Ascot-19-MKII-10m-Ventura-v2-Light-roof95-HORIZON-1273x900.jpg)
Select External Colour Option
![Qld Ascot 19 Mkii (10m) Ventura (v2) (light Roof)[95] Alpine](https://coralhomes.com.au/wp-content/uploads/QLD-Ascot-19-MKII-10m-Ventura-v2-Light-roof95-ALPINE.jpg)
Ventura - Alpine
![Qld Ascot 19 Mkii (10m) Ventura (v2) (light Roof)[95] Harbour](https://coralhomes.com.au/wp-content/uploads/QLD-Ascot-19-MKII-10m-Ventura-v2-Light-roof95-HARBOUR.jpg)
Ventura - Harbour
![Qld Ascot 19 Mkii (10m) Ventura (v2) (light Roof)[95] Horizon](https://coralhomes.com.au/wp-content/uploads/QLD-Ascot-19-MKII-10m-Ventura-v2-Light-roof95-HORIZON.jpg)
Ventura - Horizon
![Qld Ascot 19 Mkii (10m) Ventura (v2) (light Roof)[95] Magnolia](https://coralhomes.com.au/wp-content/uploads/QLD-Ascot-19-MKII-10m-Ventura-v2-Light-roof95-MAGNOLIA.jpg)
Ventura - Magnolia
![Qld Ascot 19 Mkii (10m) Ventura (v2) (light Roof)[95] Twilight](https://coralhomes.com.au/wp-content/uploads/QLD-Ascot-19-MKII-10m-Ventura-v2-Light-roof95-TWILIGHT.jpg)
Ventura - Twilight
Designer - Harbour
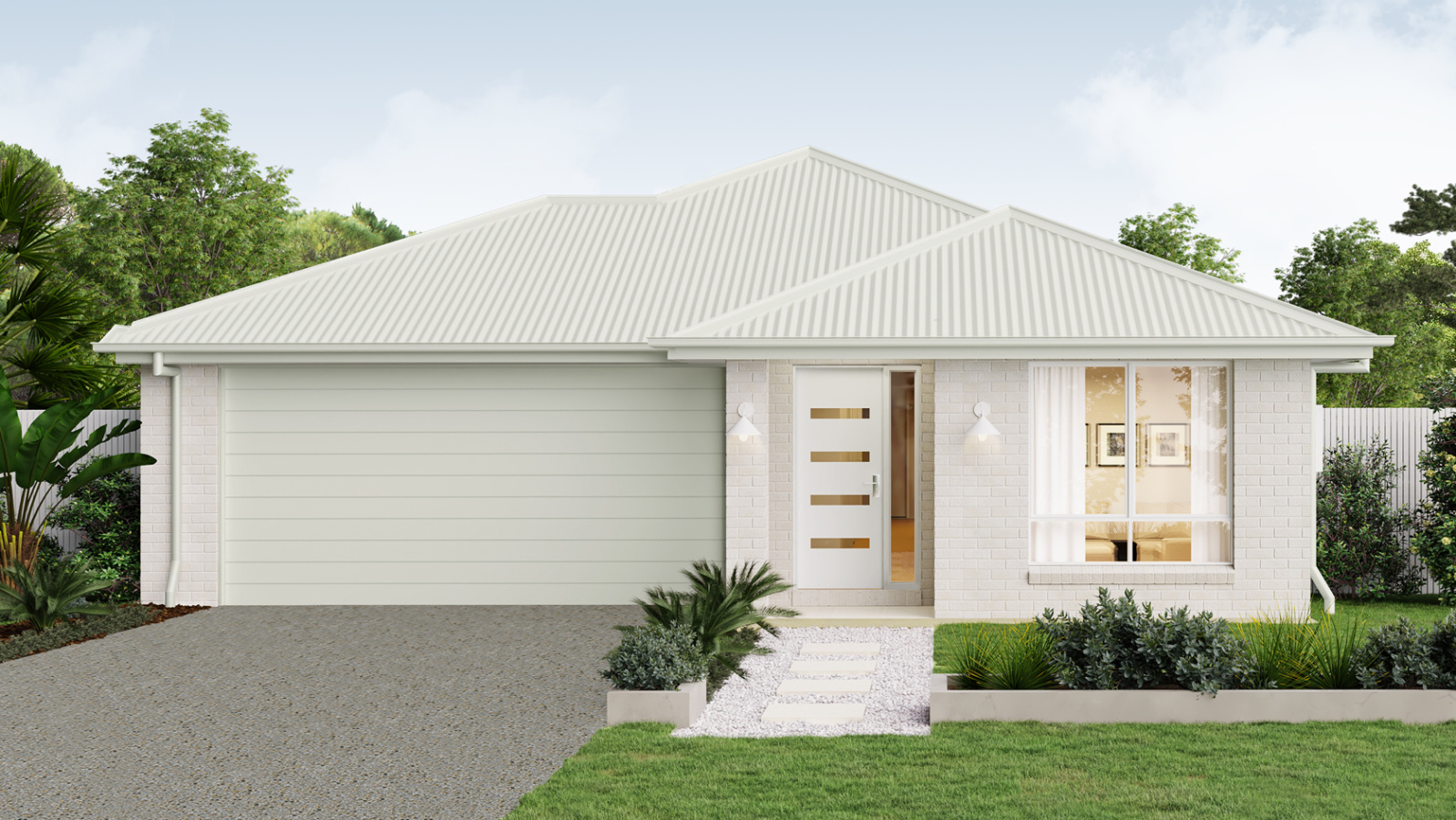
Select External Colour Option
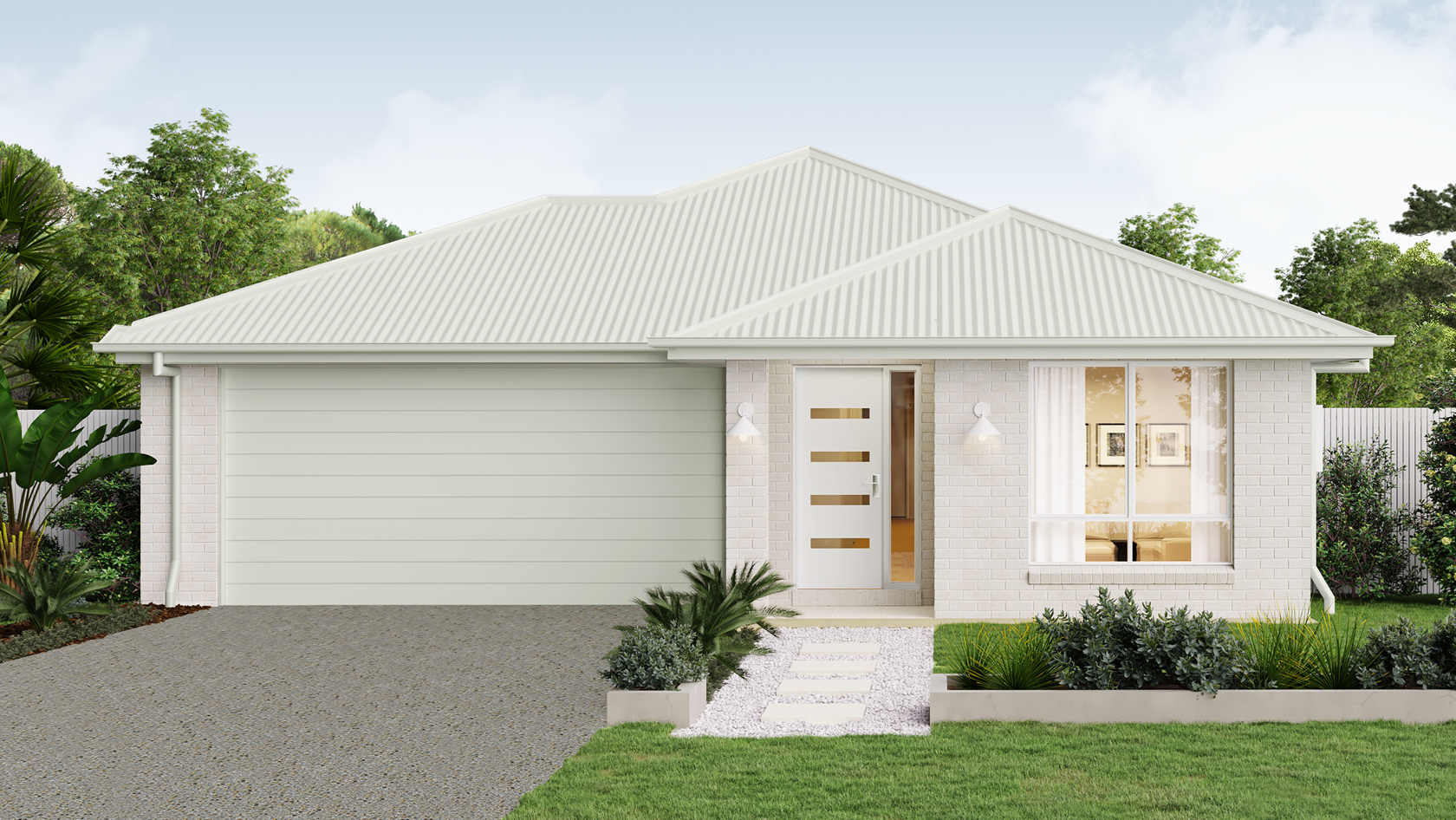
Designer - Harbour
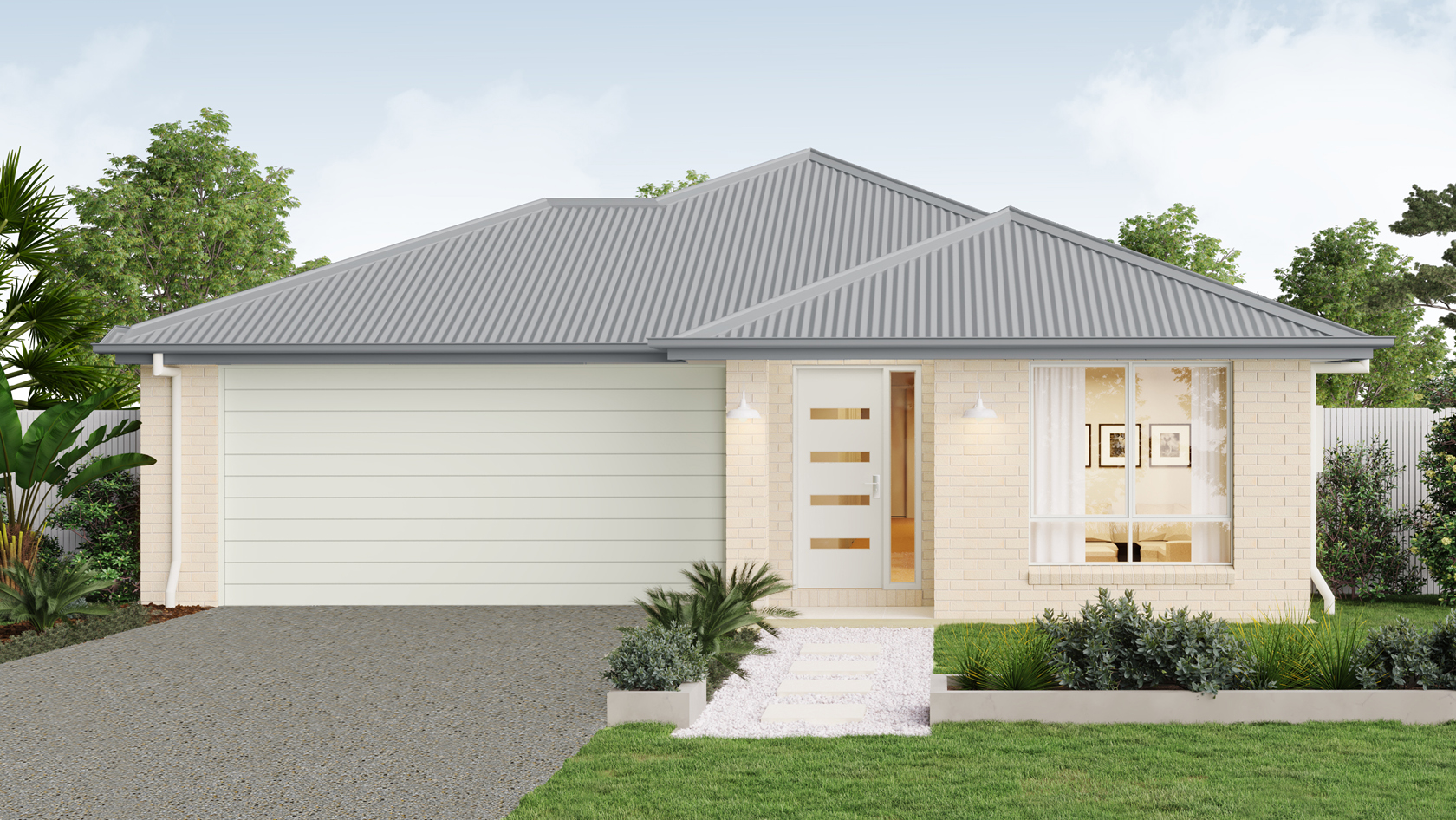
Designer - Horizon
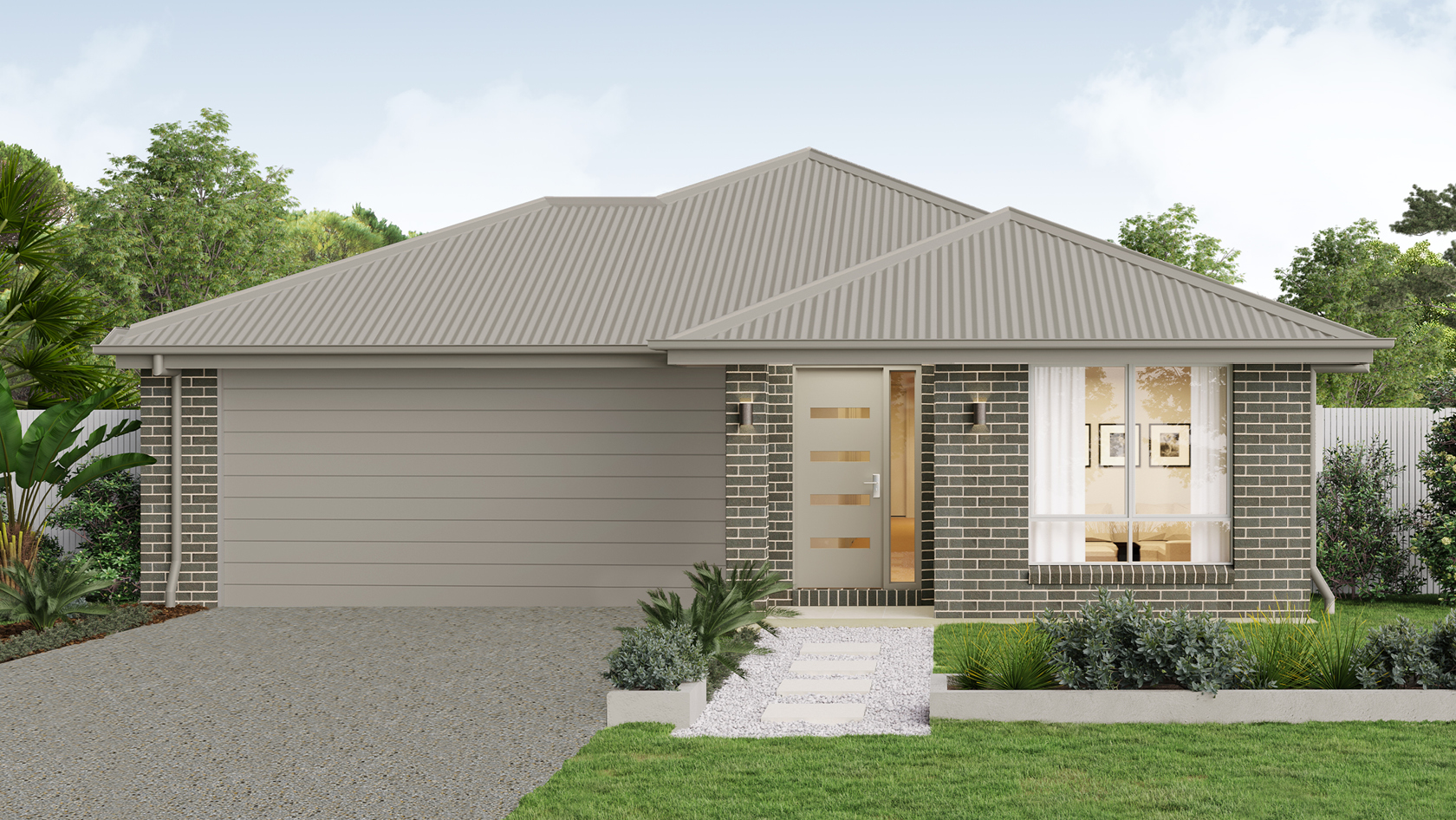
Designer - Alpine
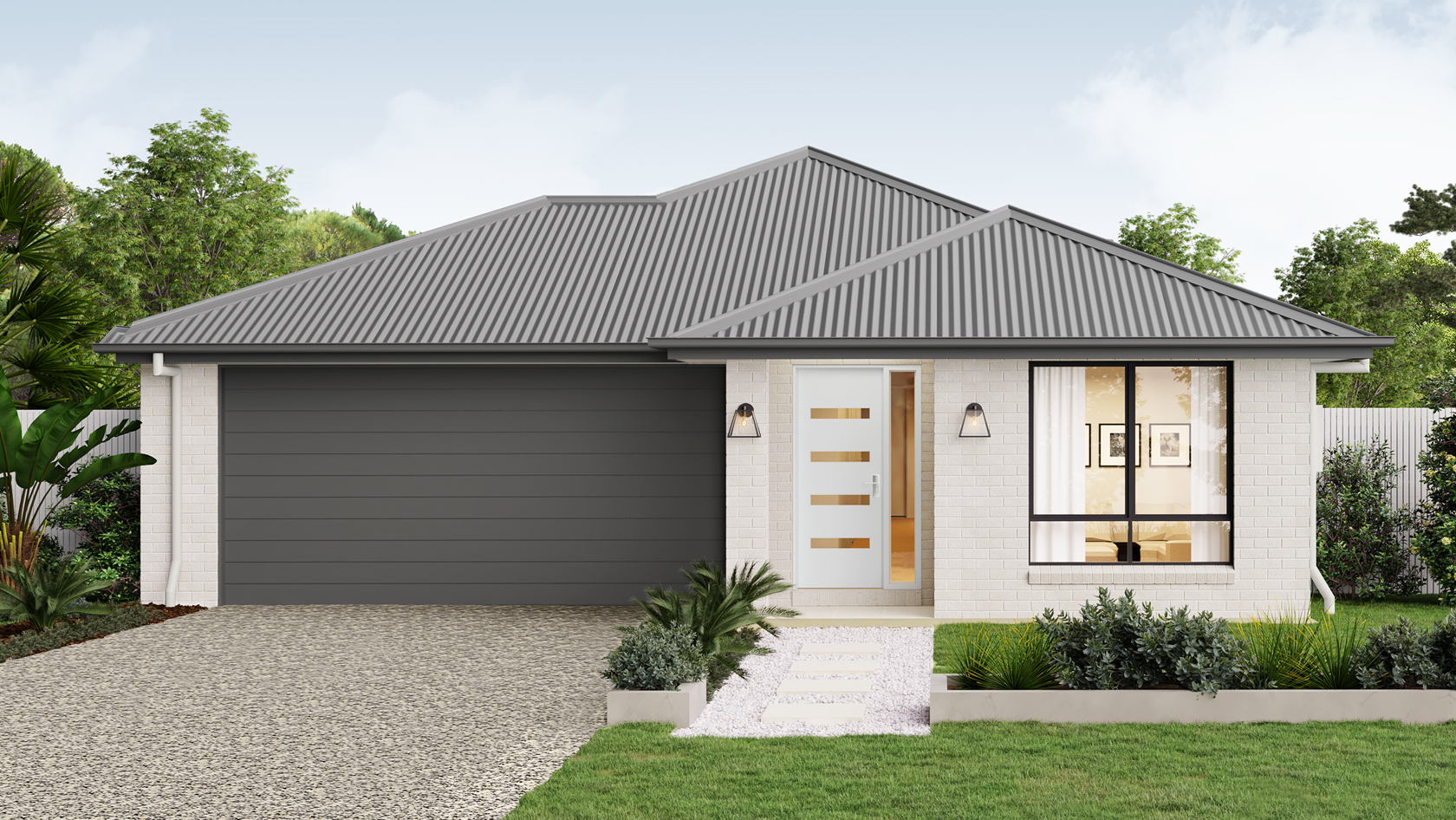
Designer - Magnolia
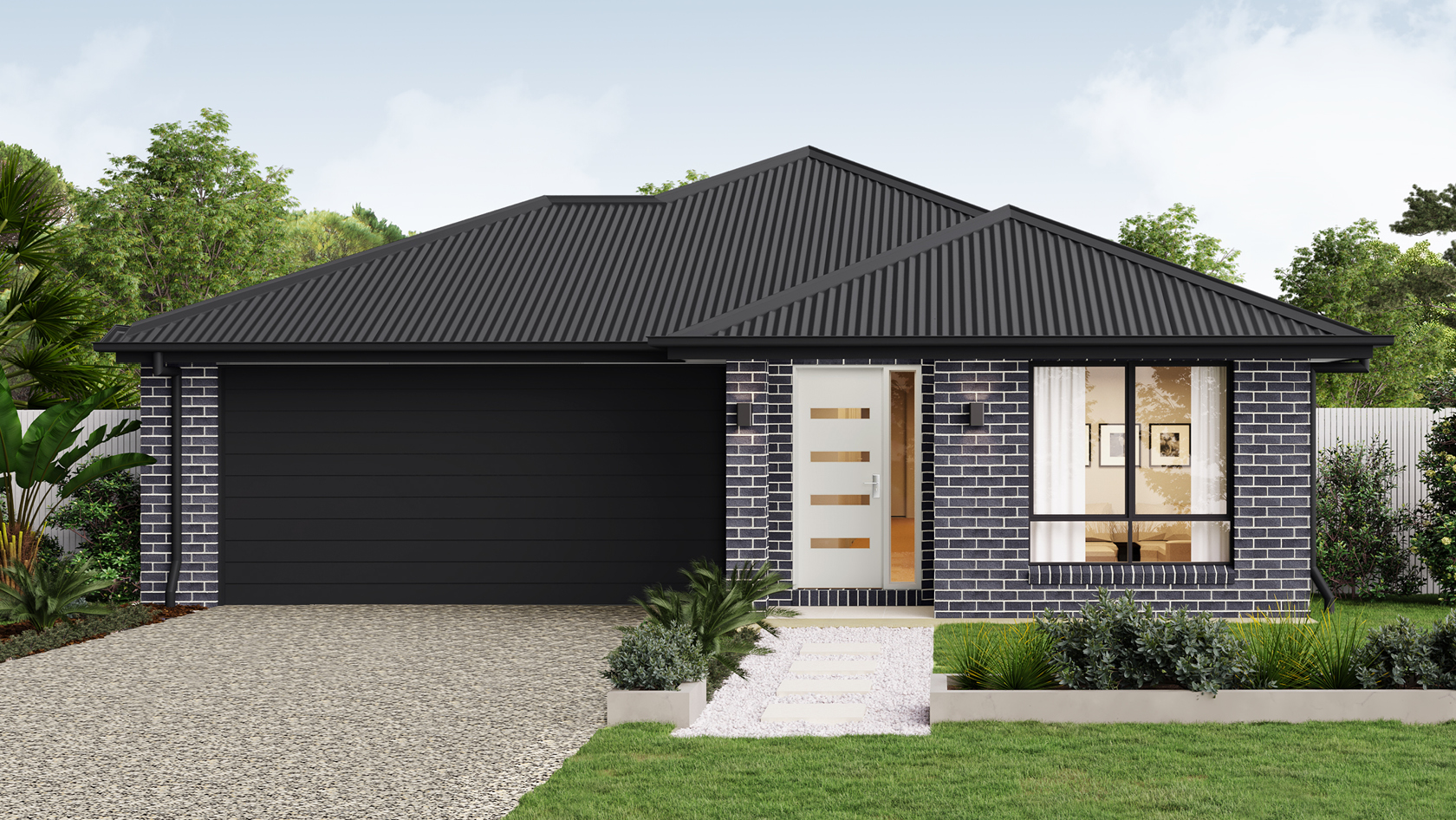
Designer - Twilight
Select Interior Colour Scheme
Tide
Tide is perfect for those who love a coastal aesthetic and want their home to feel fresh, open, and inviting. Featuring light, breezy tones inspired by beachside living, Calm Oak cabinetry, and white splashbacks, this theme is ideal for creating a relaxed, airy atmosphere.
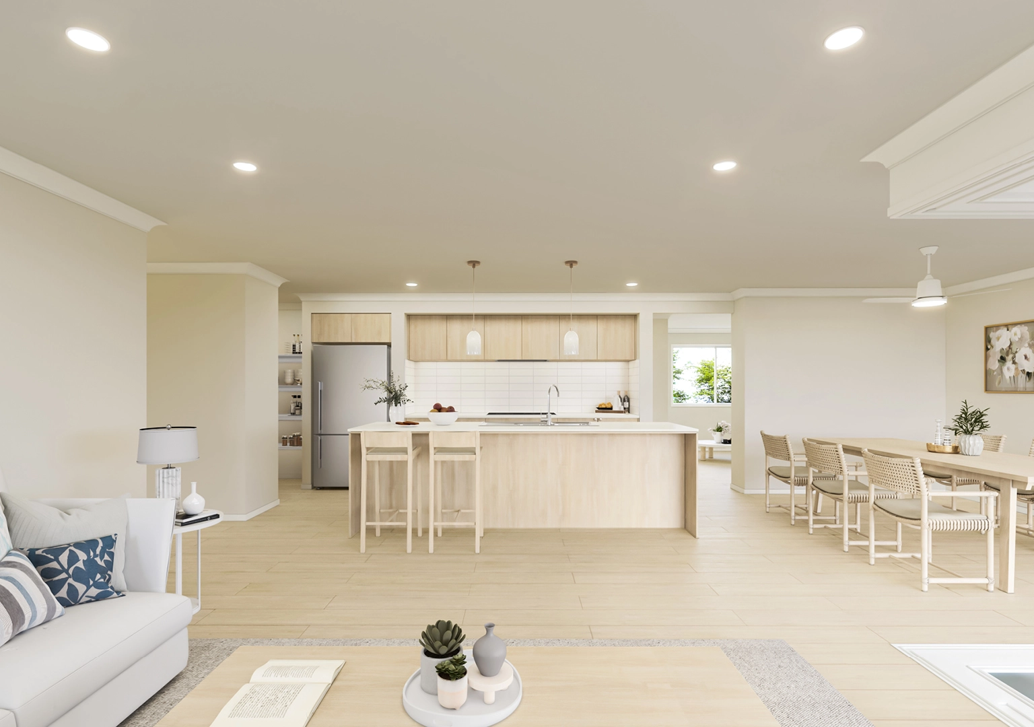
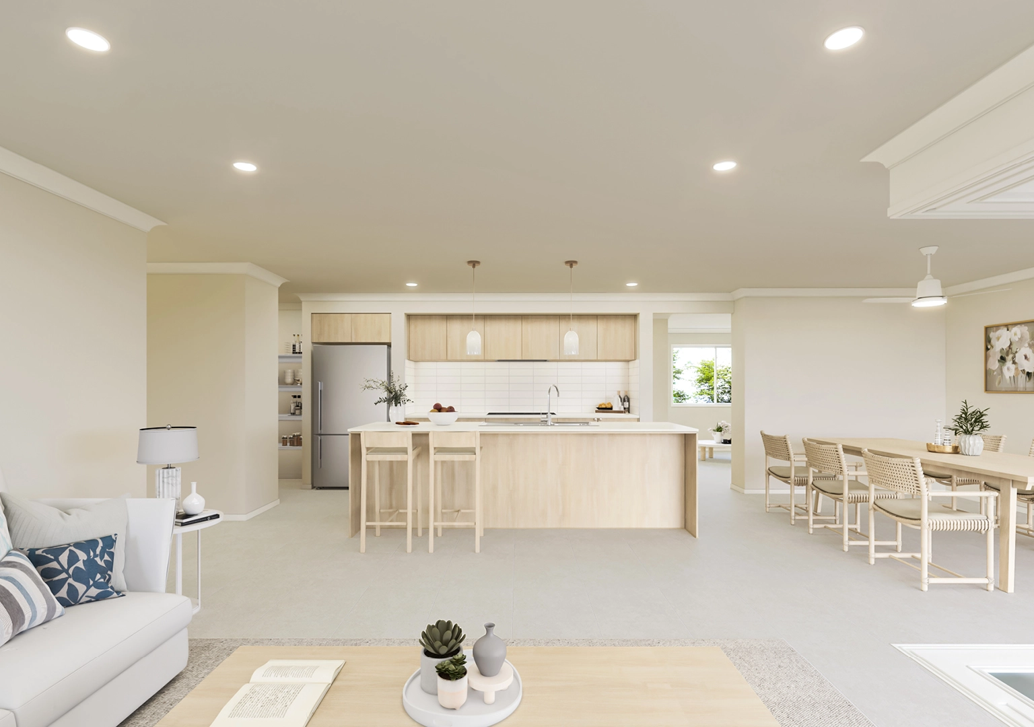
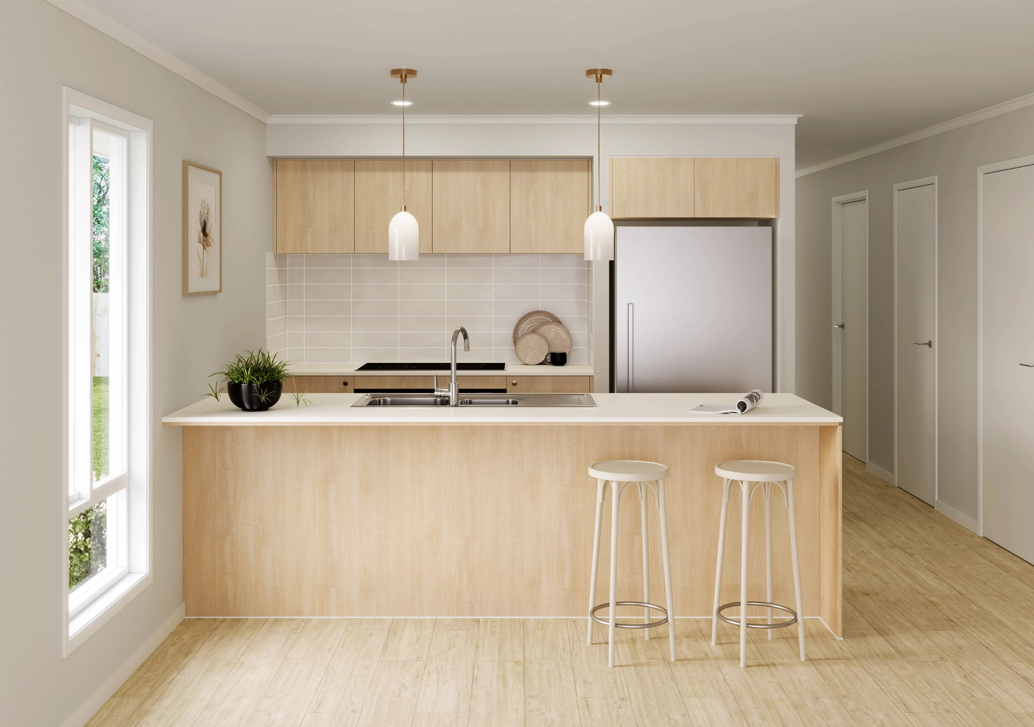
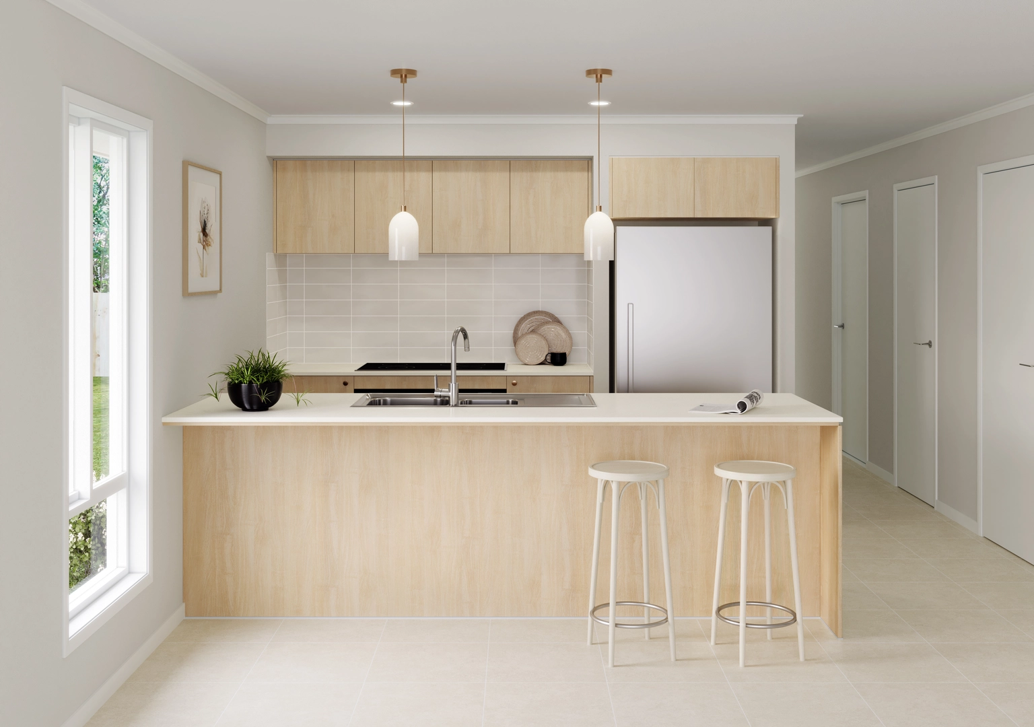
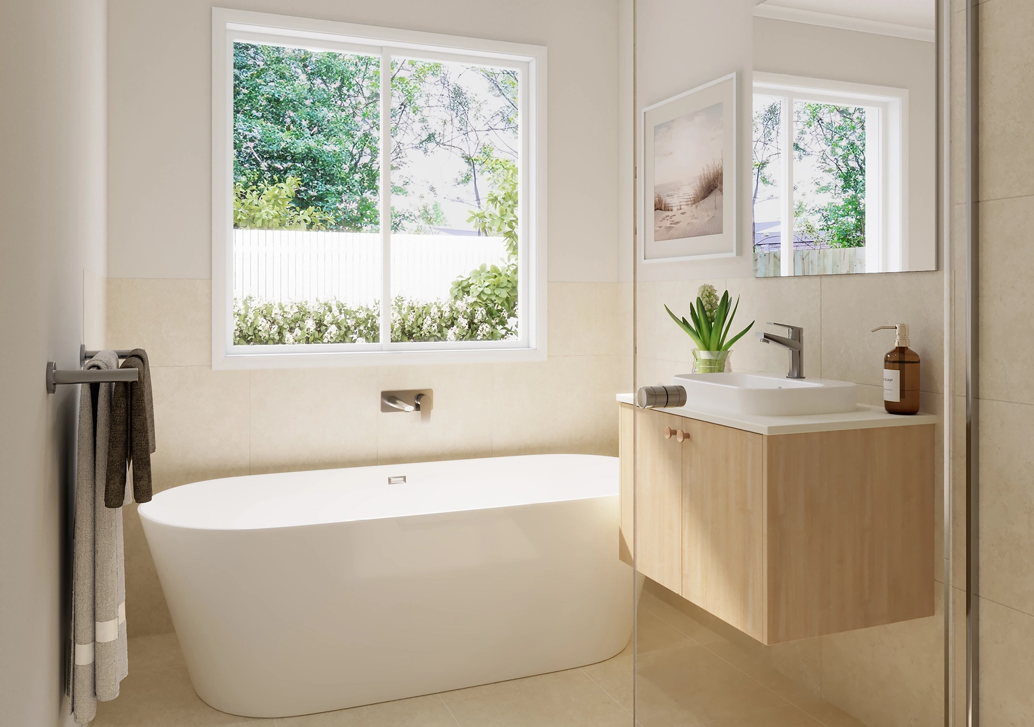
Oasis
This theme is perfect for those seeking a tranquil retreat at home. Oasis embodies a calming vibe with natural tones like Whitewashed Oak and Possum cabinetry, complemented by neutral hues and soothing whites to create a peaceful, airy environment.
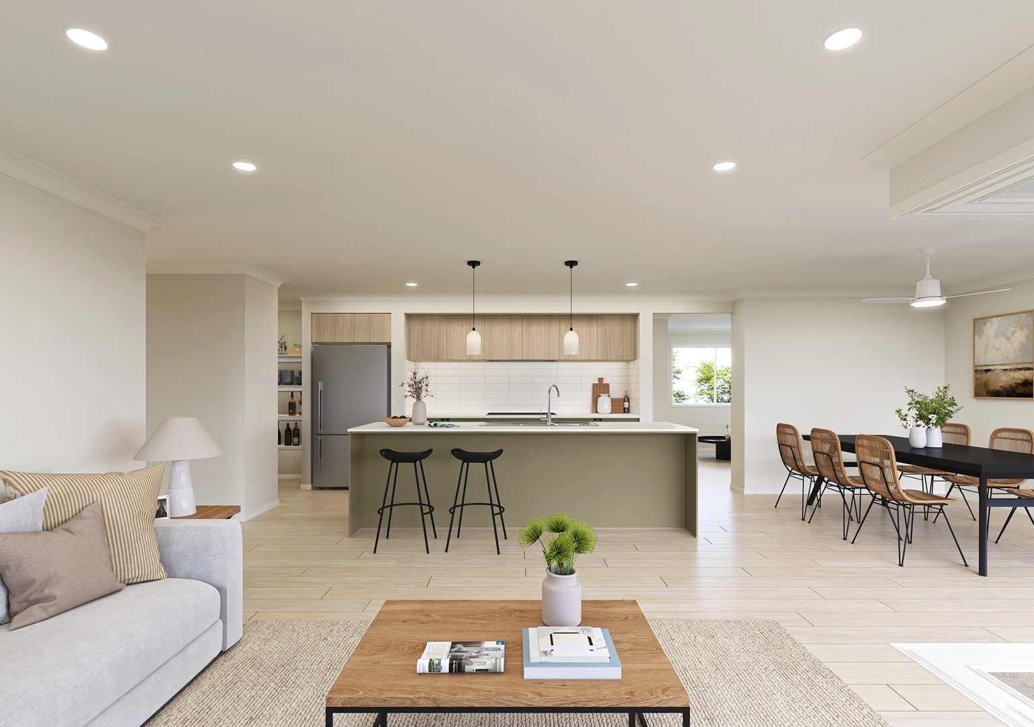
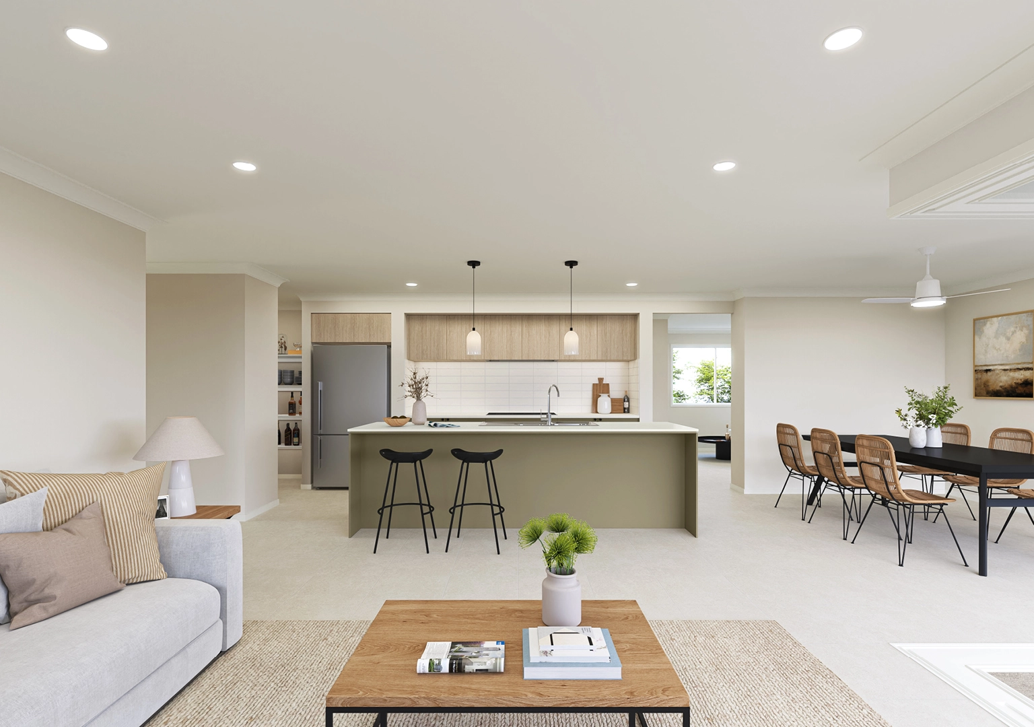
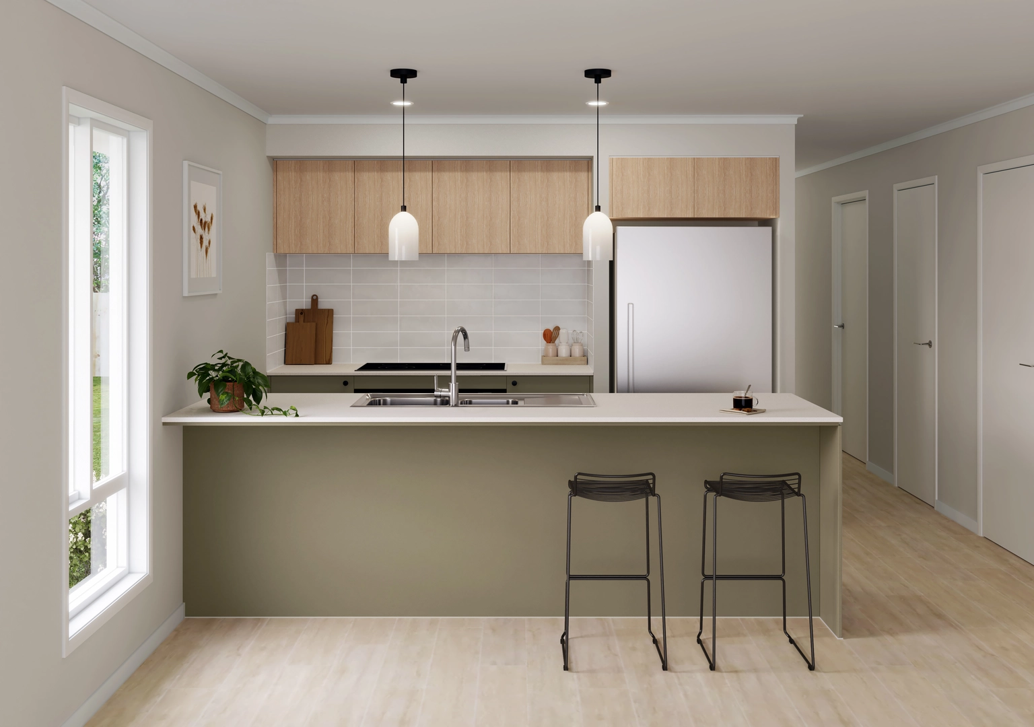
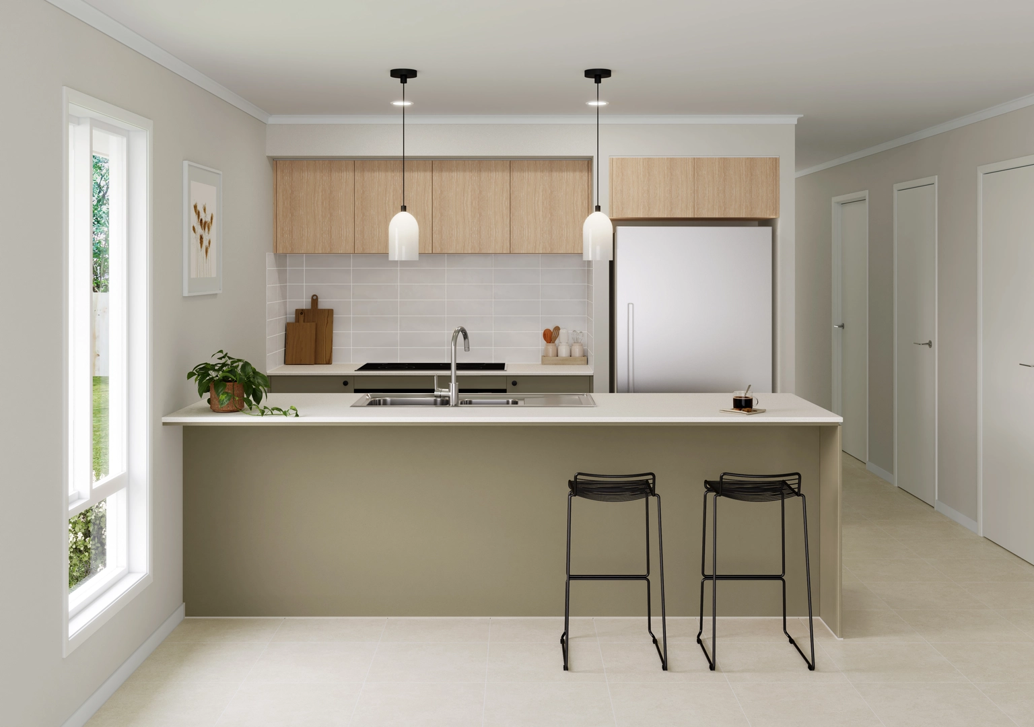
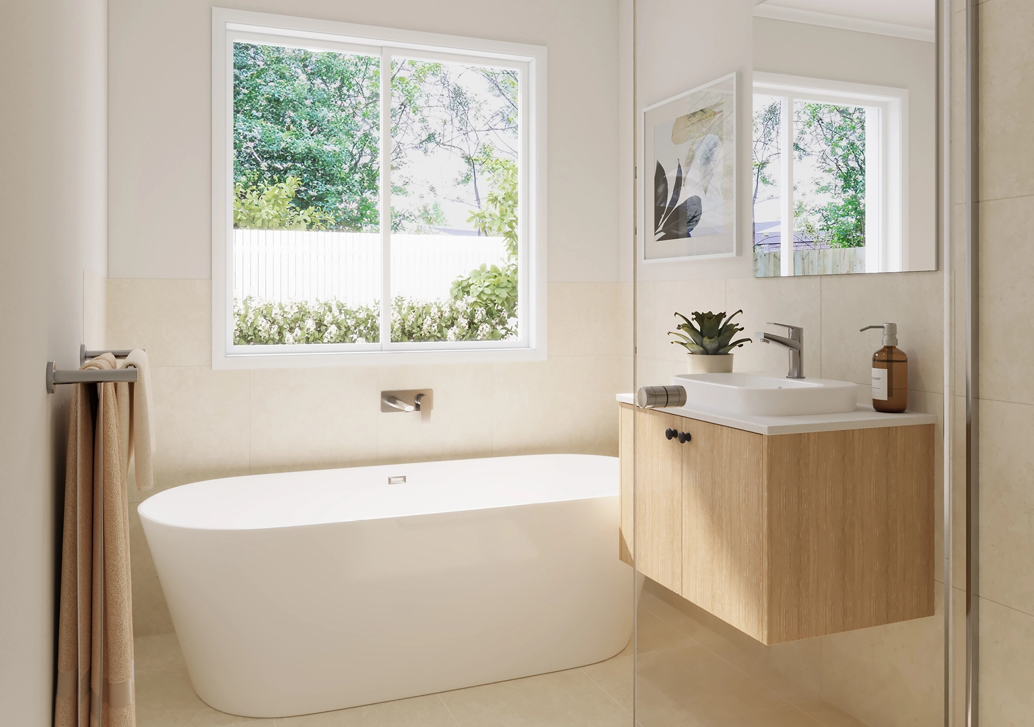
Rustic
Perfect for those who love the feel of organic textures, rich, cozy spaces, and timeless charm. The warm, earthy tones of Rustic bring a sense of comfort and tradition to your home. With natural finishes like Danish Walnut cabinetry, the Rustic theme creates an inviting and welcoming atmosphere.
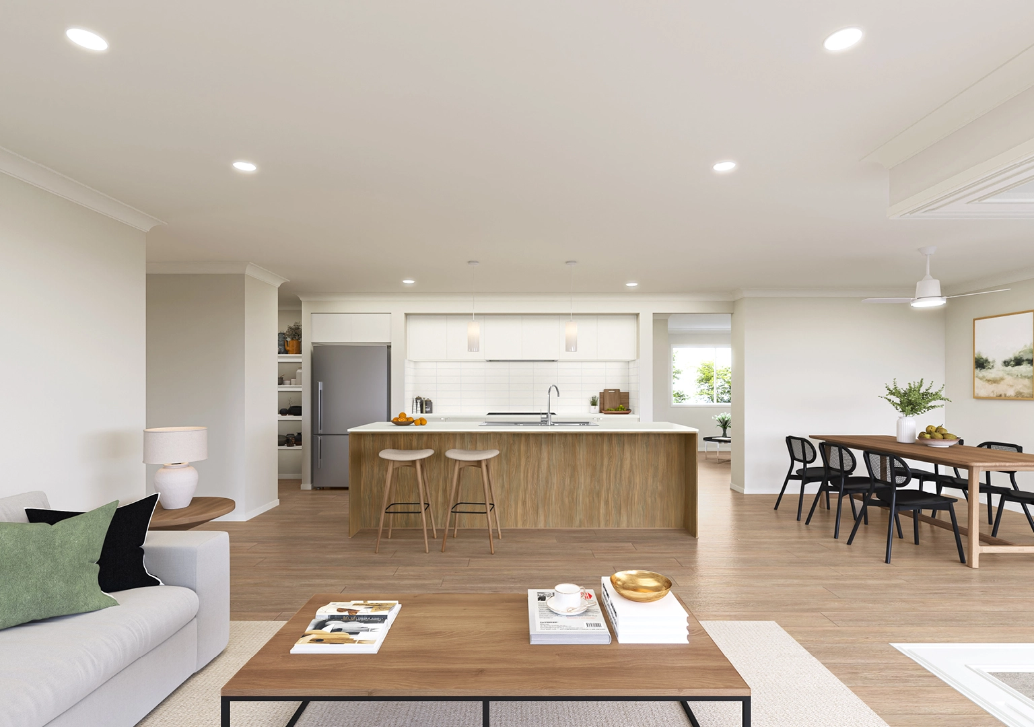
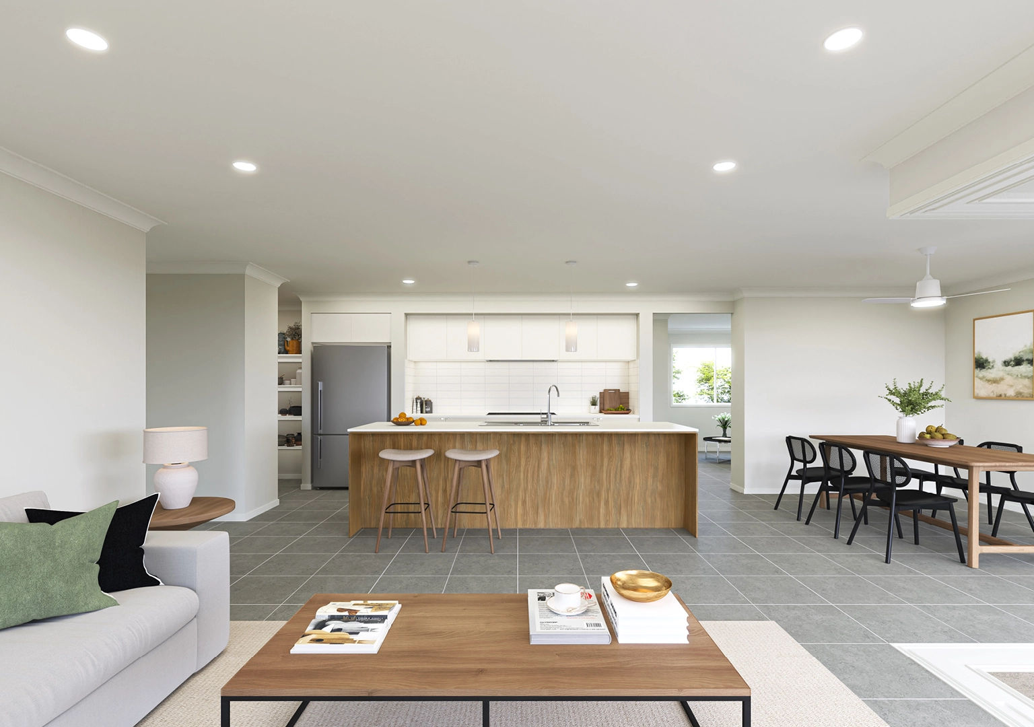
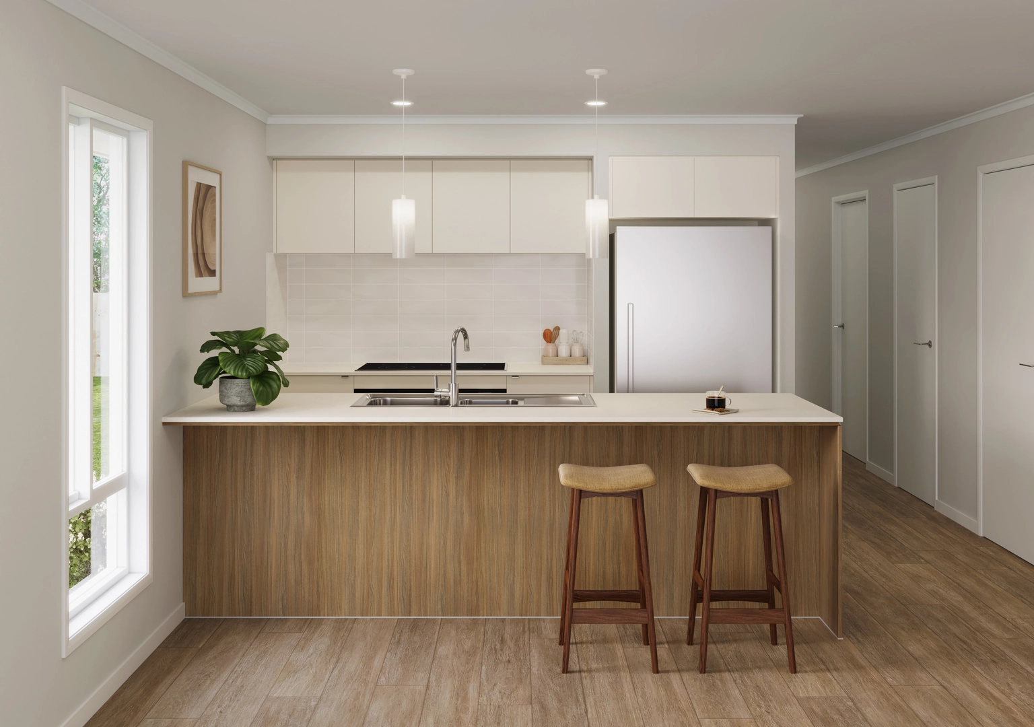
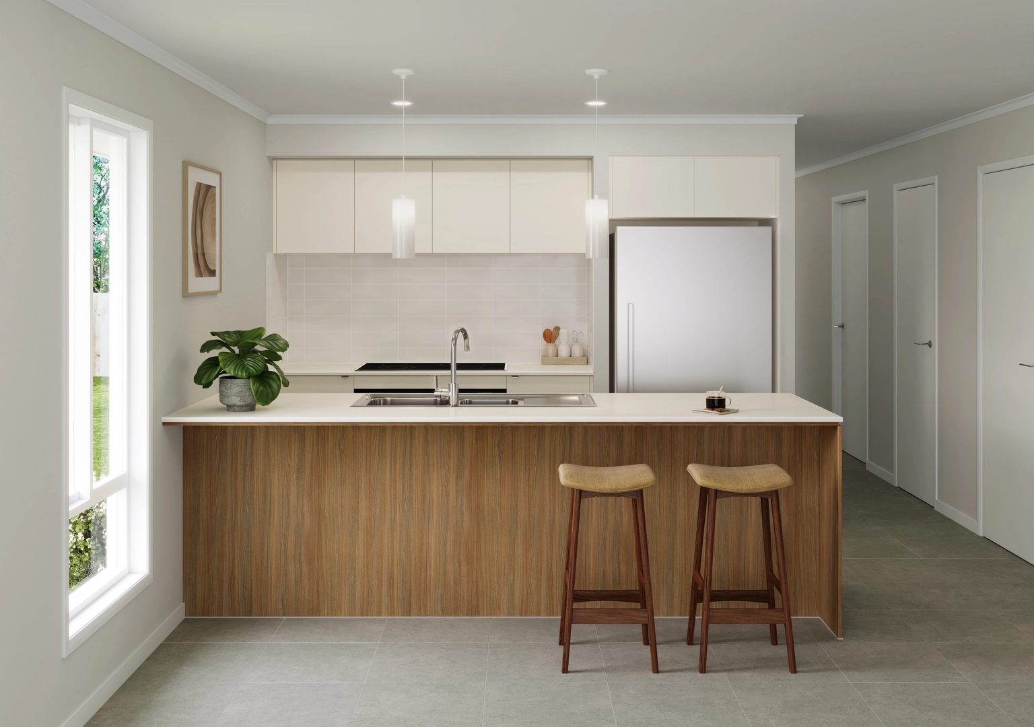
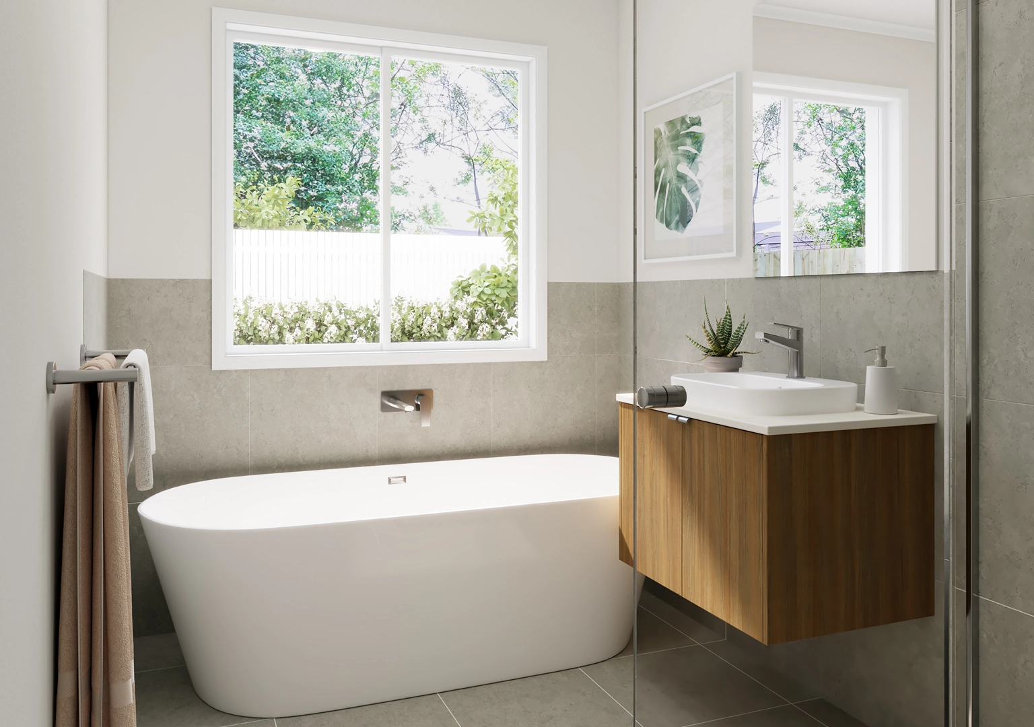
Urban
Urban is ideal for those who prefer a minimalist yet bold interior that reflects modern design trends. The sleek modernity of Urban offers a contemporary, sophisticated vibe. Dark tones like Black Birchply cabinetry paired with crisp white splashbacks create a polished, high-contrast look.
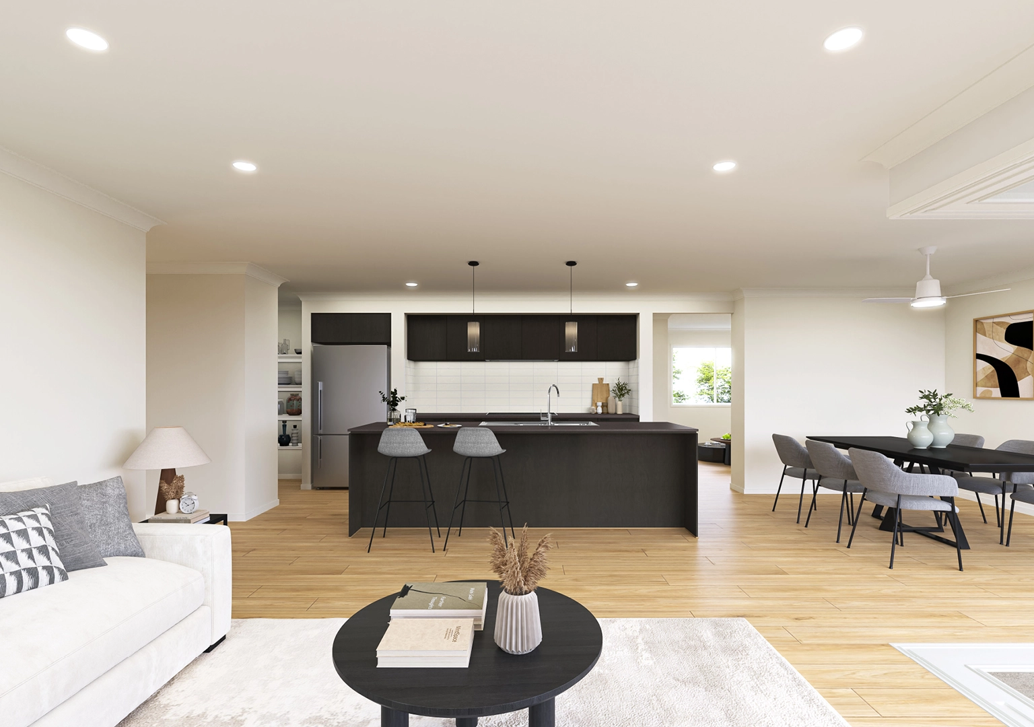
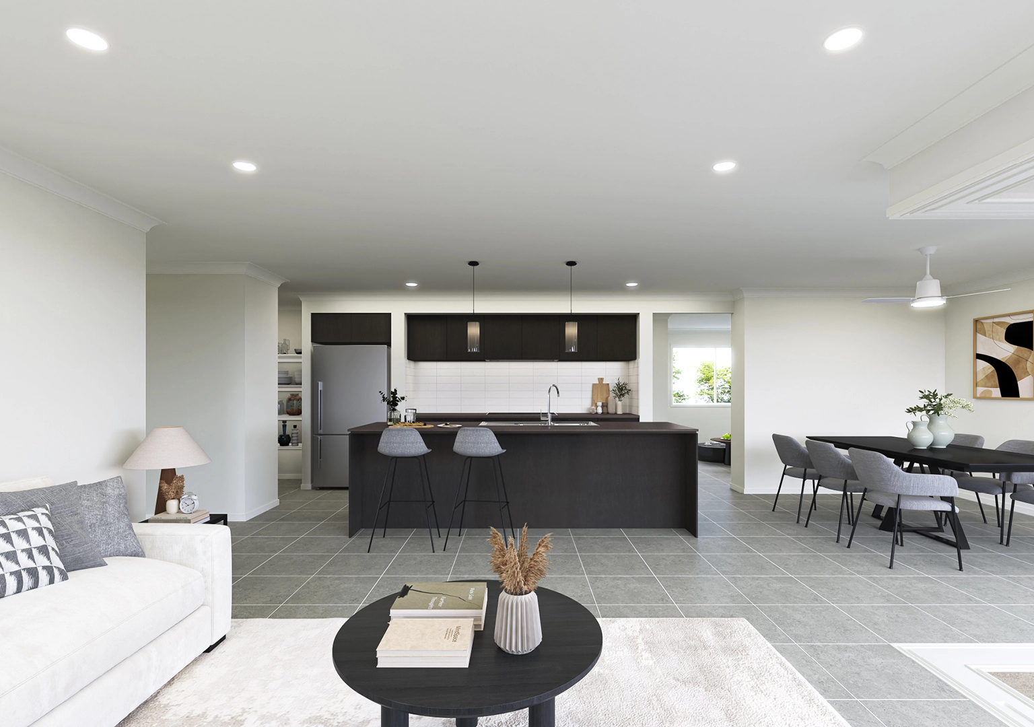
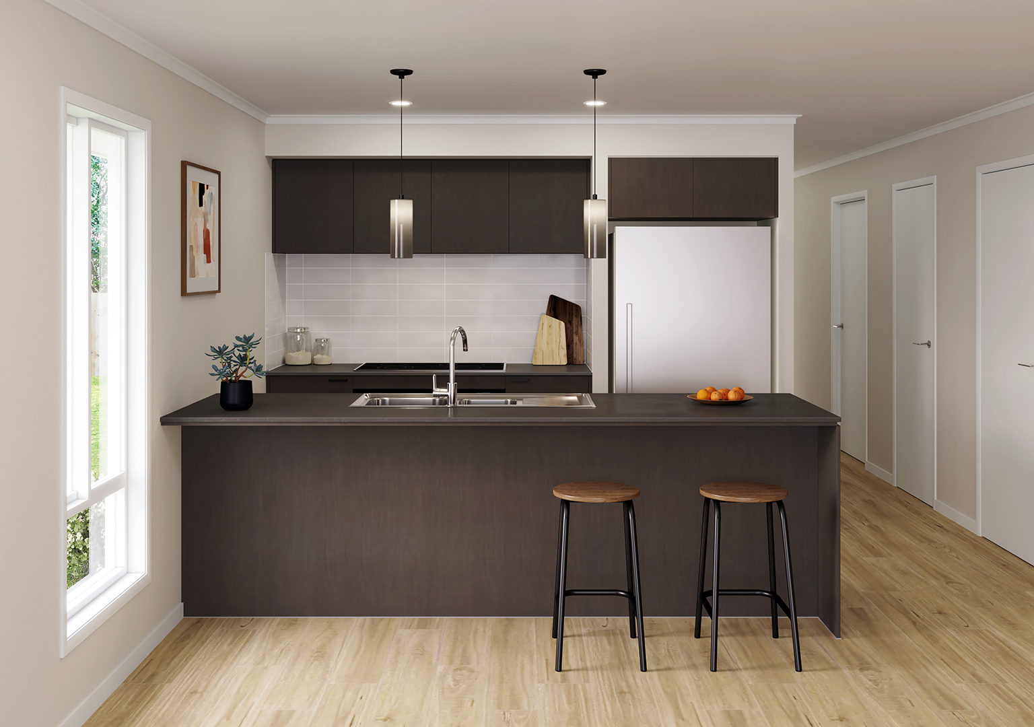
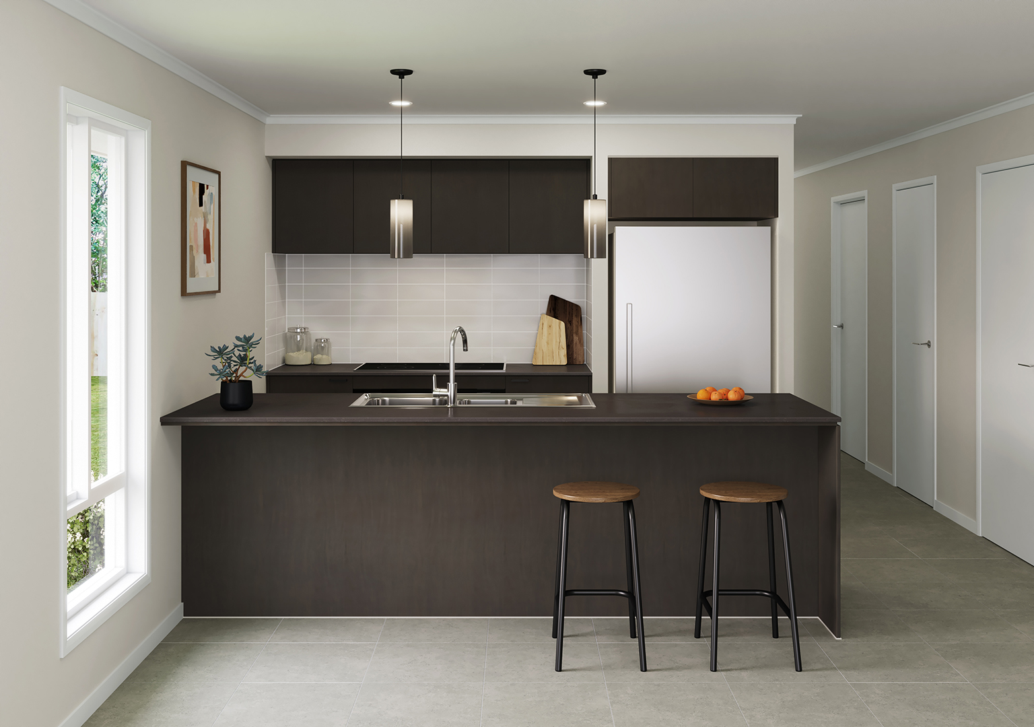
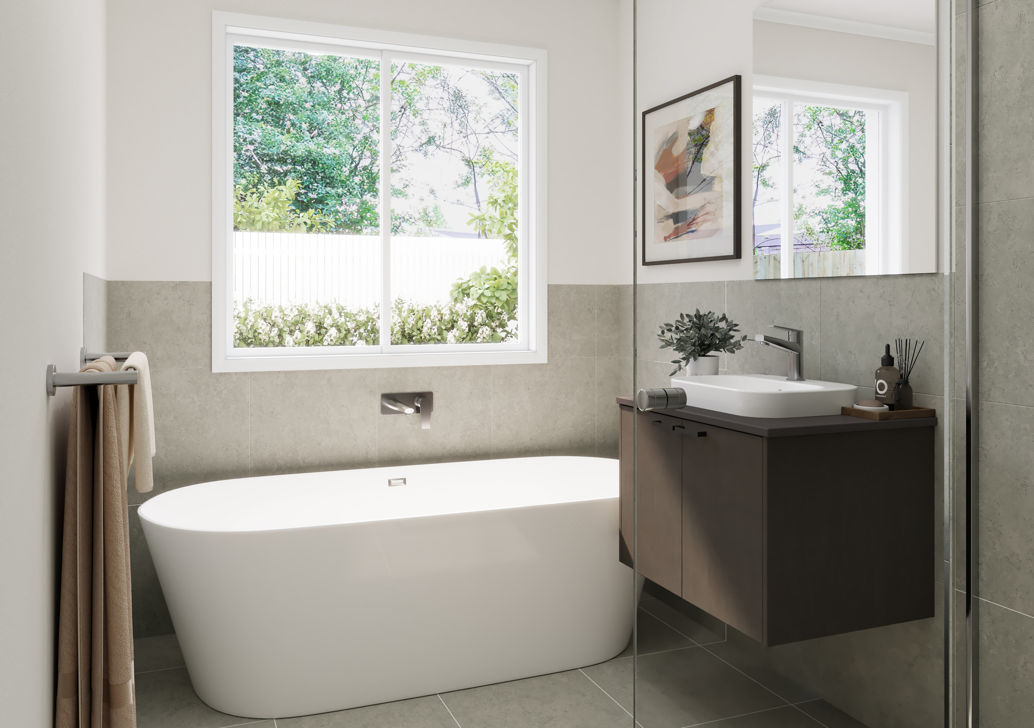
Drift
Drift is a timeless and sophisticated colour scheme option, perfect for those who appreciate elegance and serenity. Light and fresh, this refined palette is designed to create a calm and airy atmosphere throughout your home. With its soft tones and effortless style, Drift offers a serene timeless foundation that will remain beautiful for years to come.
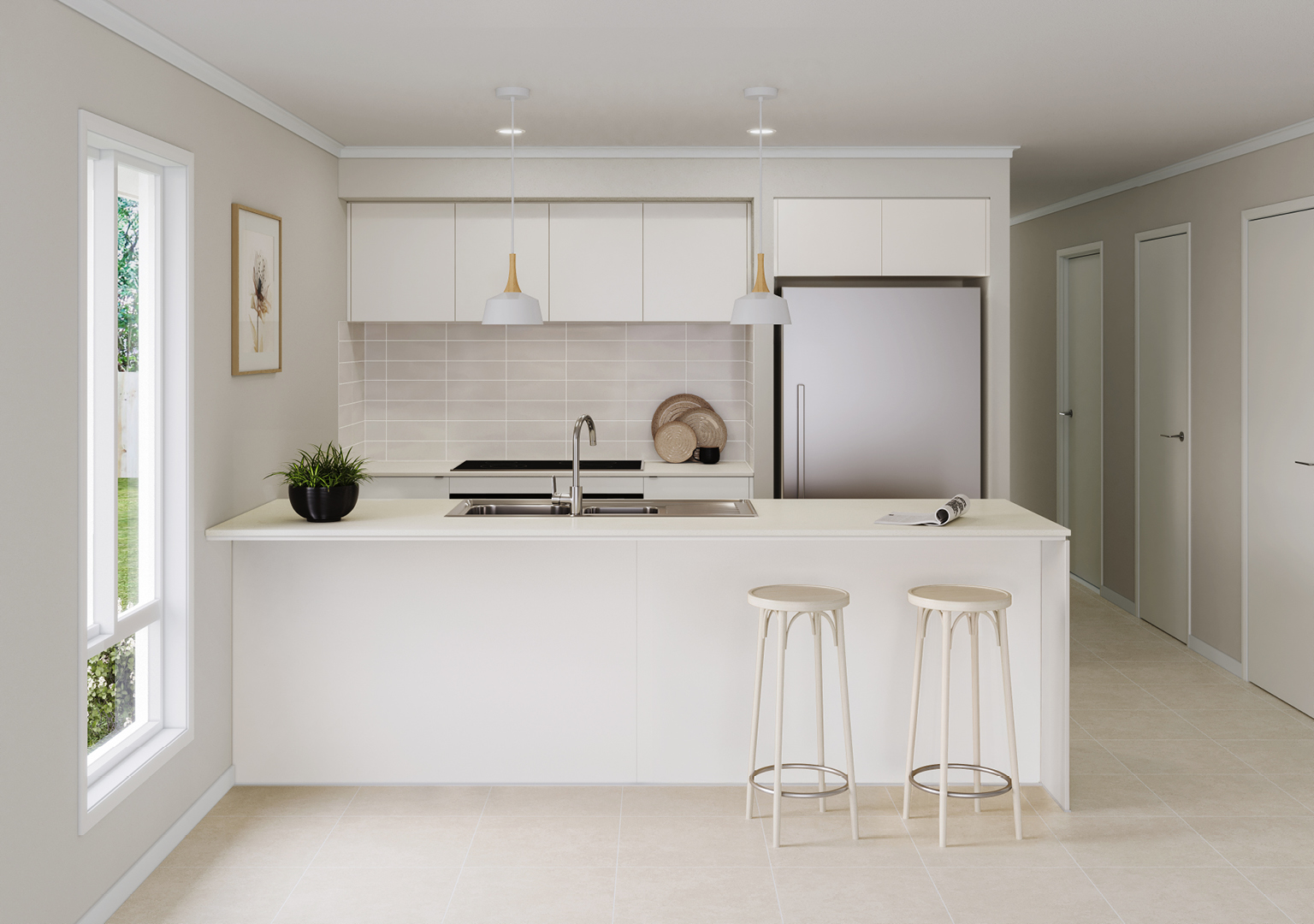
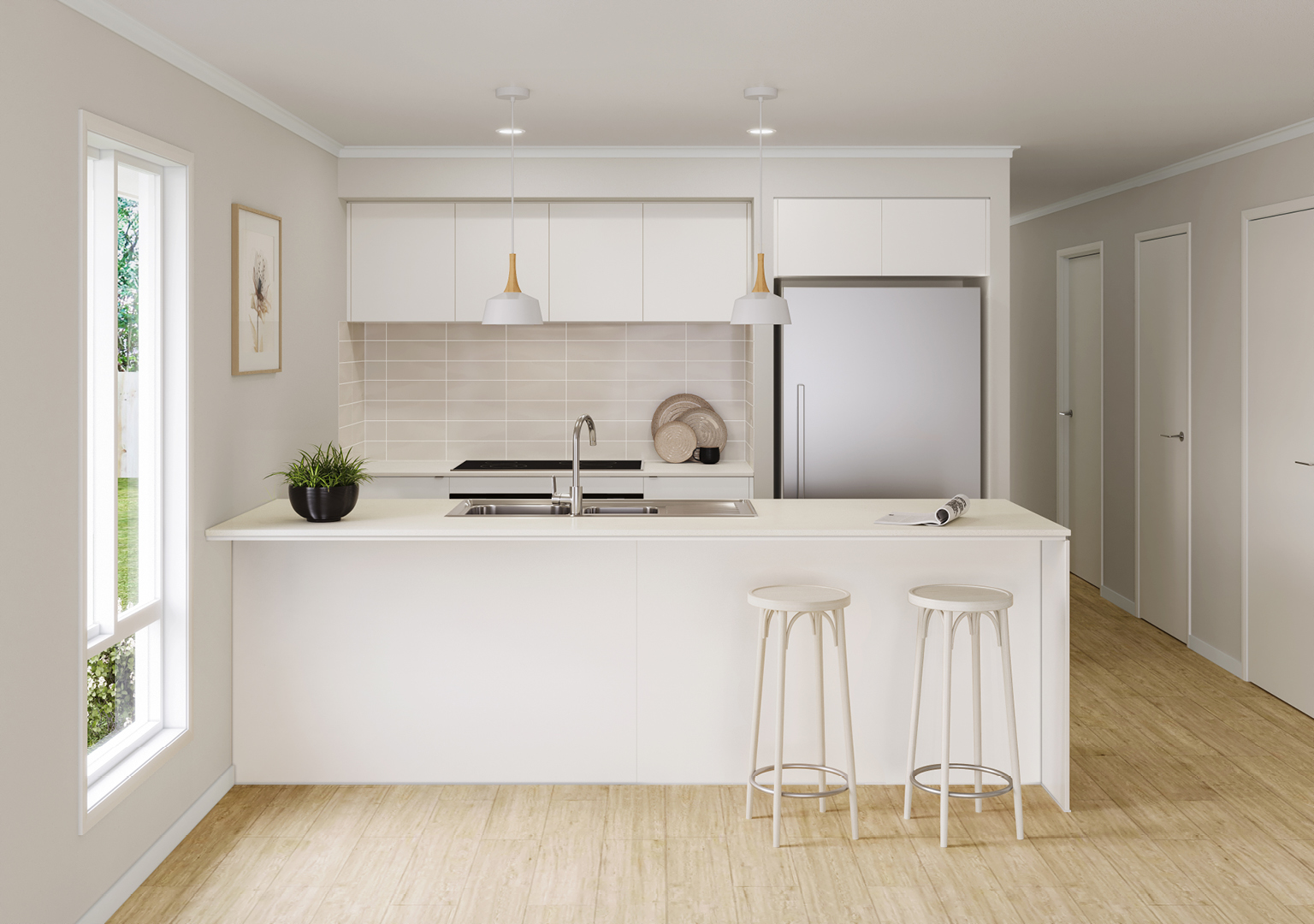
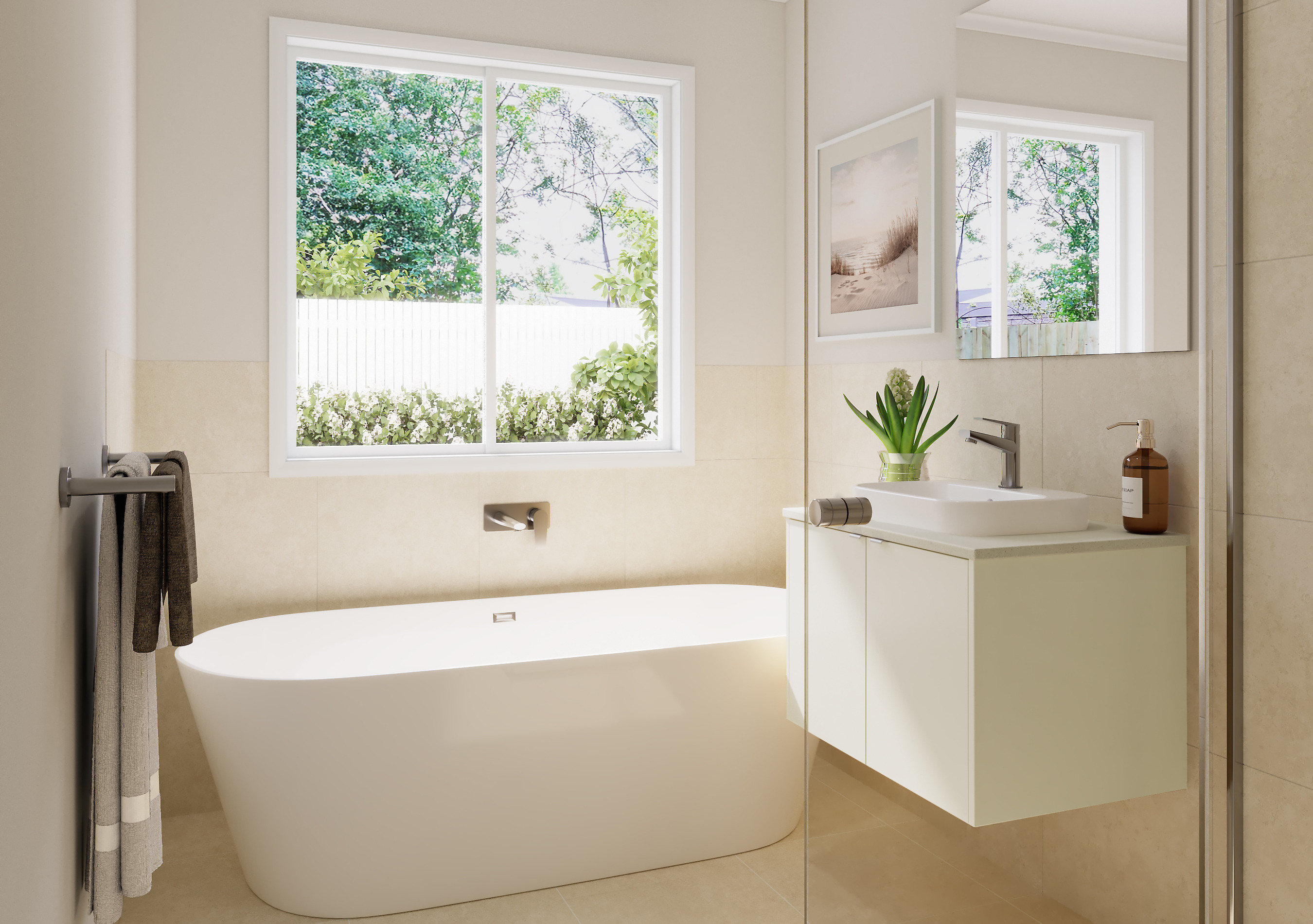
Your Classic Inclusions
Select Current Offers
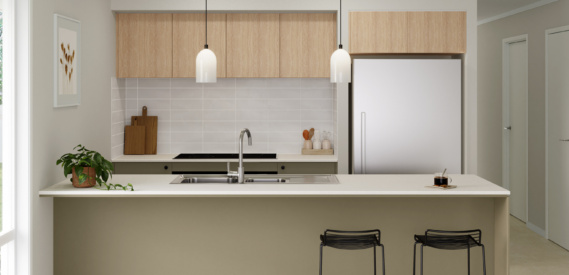
Kitchen Upgrades
- 20mm Caesarstone benchtops
- Additional overhead cabinetry and soft-close hinges
- Concealed undermount rangehood
- Laminated ‘waterfall look’ gable ends to the island
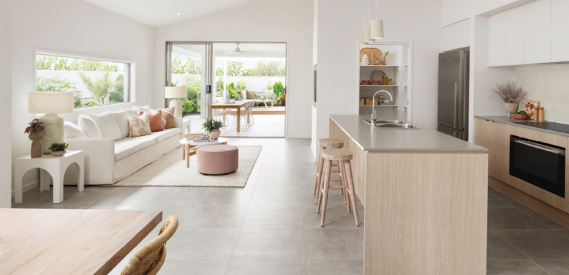
Kitchen Appliances
- Premium Technika appliances
- 900mm Electric oven
- 900mm Frameless ceramic cooktop
- 900mm Sleek stainless steel rangehood
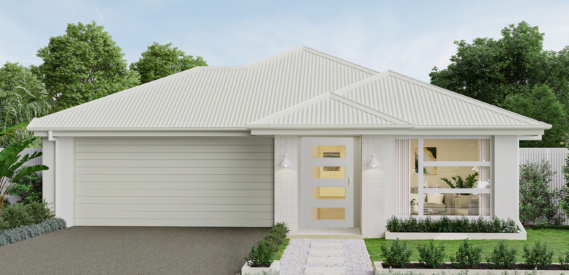
Classic Grand Entry
- 2040mm high x 1200mm wide external hinged door
- Clear glazing to front entry
- Available on selected designs
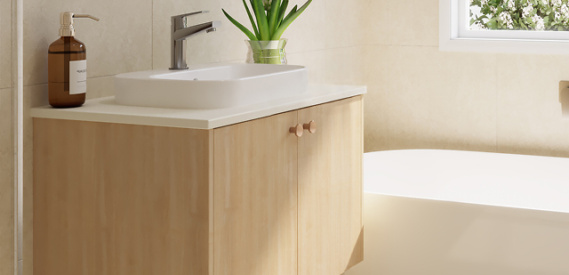
Classic Bathroom and Laundry Upgrades
- Caesarstone benchtops
- Semi-frameless shower screens
- Custom vanities
- A stylish practical laundry setup
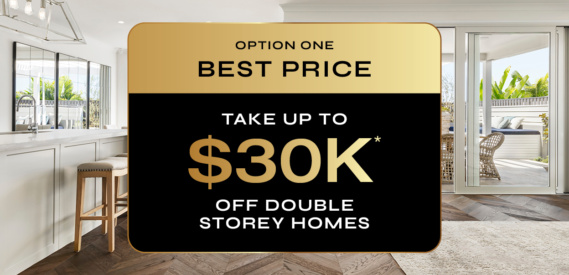
Option One – Best Price
- Up to $30K* off double storey homes
- Up to $15K* off single storey homes
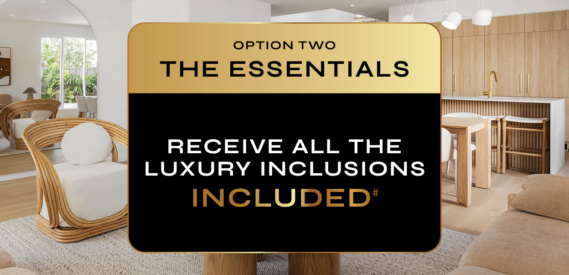
Option Two – The Essentials
- Rumble carpet
- Laminate or tiled flooring
- 2550mm high ceilings
- 900mm European-inspired kitchen appliances
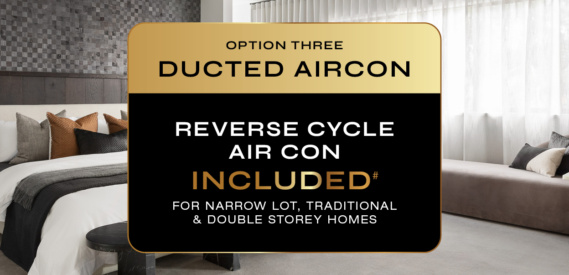
Option Three – Ducted Aircon
- Fully ducted reverse-cycle air conditioning
- Comfort in every room, all year round
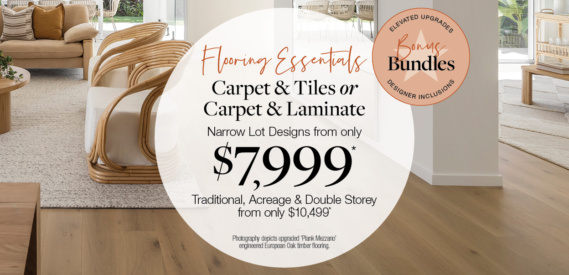
Flooring – Carpet & Tiles or Laminate
- Step into comfort with carpet and tiling or carpet and laminate options
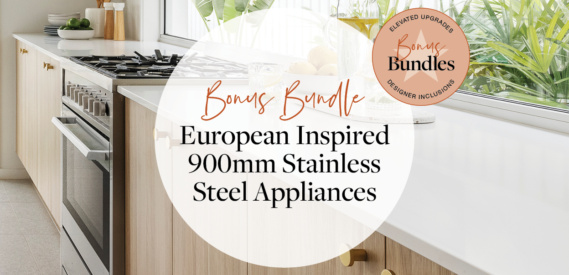
900mm Kitchen Appliances
- Spacious 900mm cooktop and oven - perfect for hosting and everyday meals
- Sleek stainless steel finish - durable, stylish and easy to clean
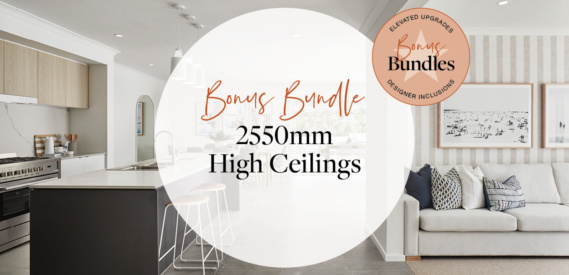
2550mm High Ceilings
- Make a statement and create space with 2550mm high ceilings to single storey homes and lower floor of double storey homes.
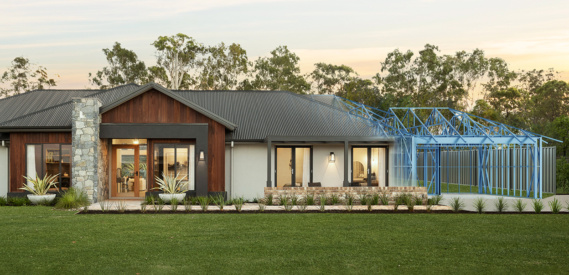
COLORBOND® Roof & TRUECORE® Steel Frame
- Roof made from COLORBOND® sheet metal
- House frame made from TRUECORE® steel
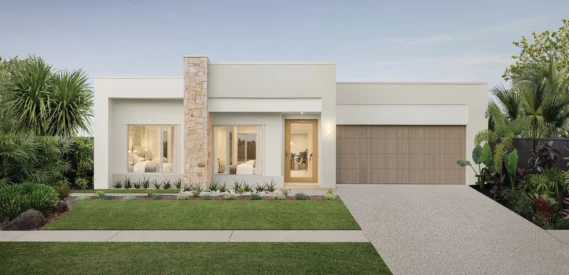
Render & Paint Finish
- Superior Thermal Insulation
- Enhance Street Appeal
- Eco-Friendly Design
- Fire-Resistant Protection

Render & Paint Finish
- Superior Thermal Insulation
- Enhance Street Appeal
- Eco-Friendly Design
- Fire-Resistant Protection

Render & Paint Finish
- Superior Thermal Insulation
- Enhance Street Appeal
- Eco-Friendly Design
- Fire-Resistant Protection

Render & Paint Finish
- Superior Thermal Insulation
- Enhance Street Appeal
- Eco-Friendly Design
- Fire-Resistant Protection

Render & Paint Finish
- Superior Thermal Insulation
- Enhance Street Appeal
- Eco-Friendly Design
- Fire-Resistant Protection

Render & Paint Finish
- Superior Thermal Insulation
- Enhance Street Appeal
- Eco-Friendly Design
- Fire-Resistant Protection

