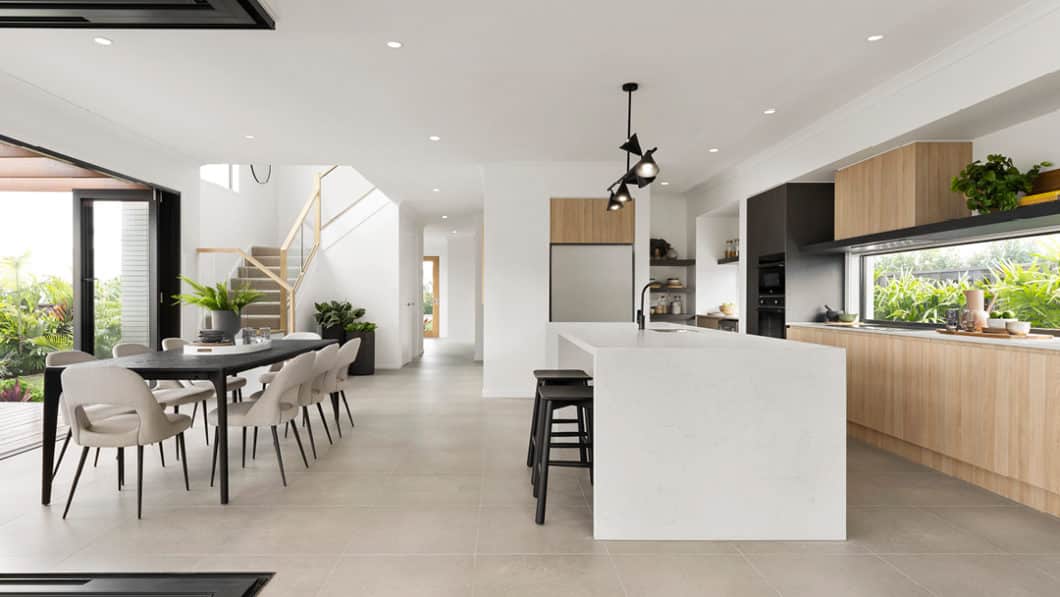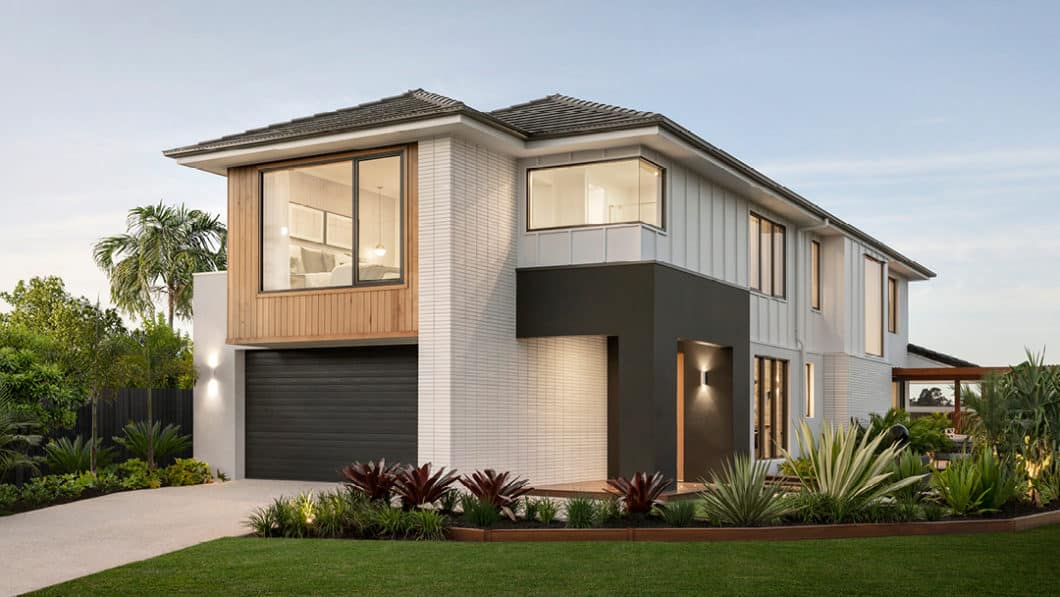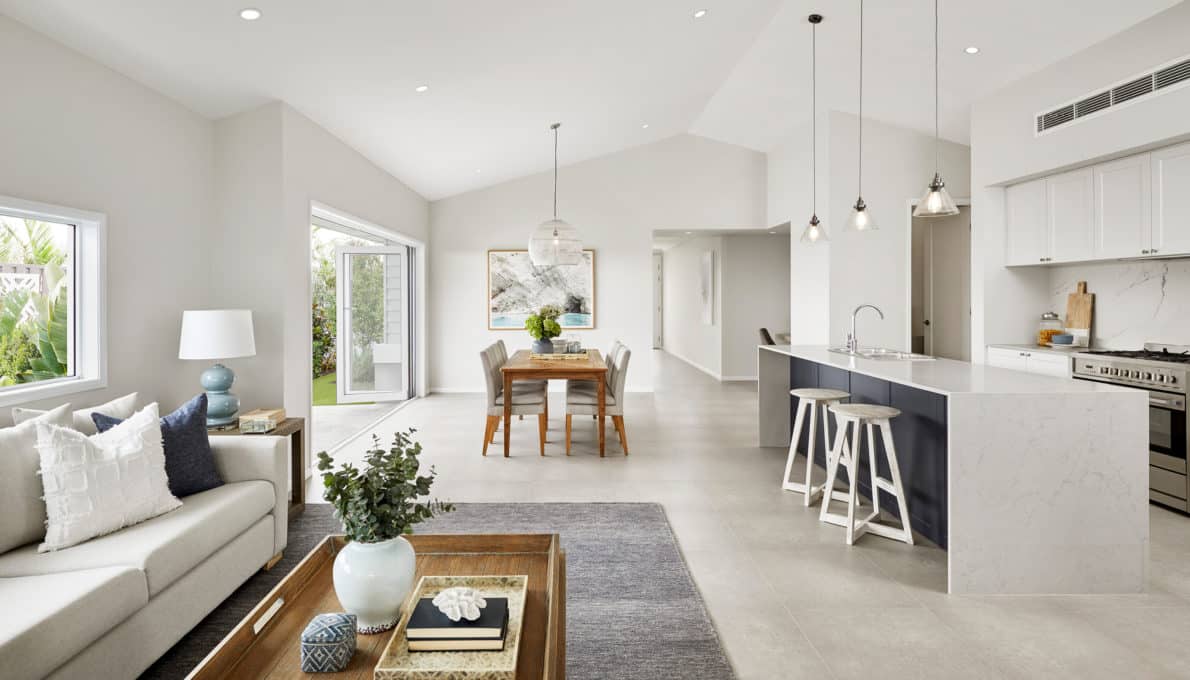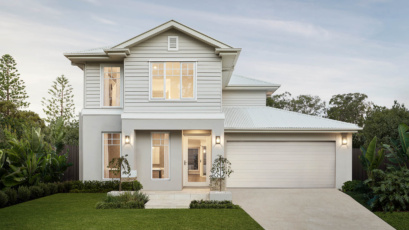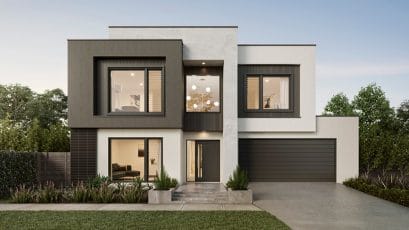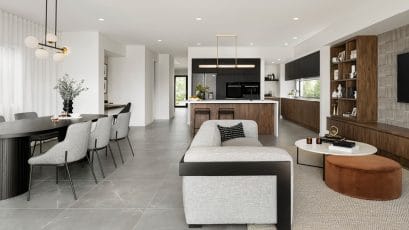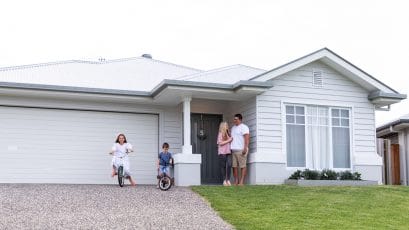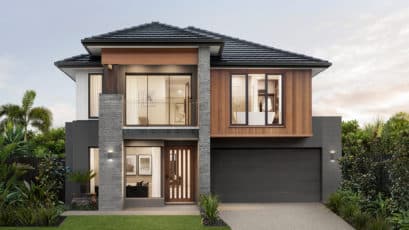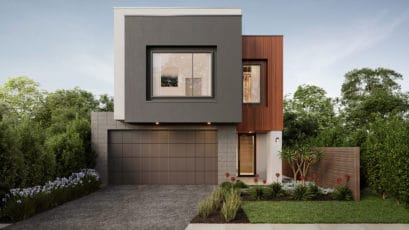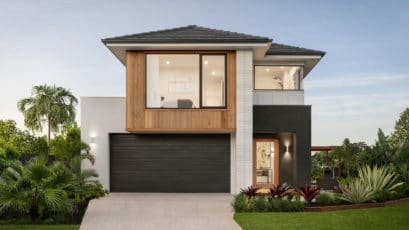A handy guide
A knock down and rebuild may seem overwhelming, but when you break it up into steps – it’s really quite simple. There are five easy stages to preparing for a knock down, then you’re ready to start building your home. We’ve outlined these steps below;
Step 1
Understand the shape of your block and the size of your current home. This will make a huge difference when you go to your appointment with one of our experienced Knock Down Rebuild Specialists. Once you know the proportions you’re working with, it’ll make it much easier to select a home design that capitalises on your block of land.
Step 2
When you attend your appointment, bring along your title documents and we can assist you with determining any potential issues. At this appointment your Knock Down Rebuild Specialist will also look into your local council requirements and establish the best course of action for your Knock Down Rebuild journey.
Step 3
Once you’ve decided on a layout, we’ll do a site assessment of your block to ensure everything we’ve planned for your new home is achievable or whether there needs to be any adjustments made to your knock down rebuild project plan. A series of reports will be run during this period to guarantee your new build can proceed without any unforeseen issues.
Step 4
We’ll apply for your building permit while you sit back and start thinking about your tile selection, lighting and overall look of the home.
Step 5
It’s time to demolish your existing home. You will need to arrange a third party to come in and demolish your home. Once the existing home is completely removed, we can start our building process.
It’s really that simple! Five easy steps and then you’re on your way to building your dream home. What are you waiting for? Contact us today to speak with a Knock Down Rebuild Specialists.
