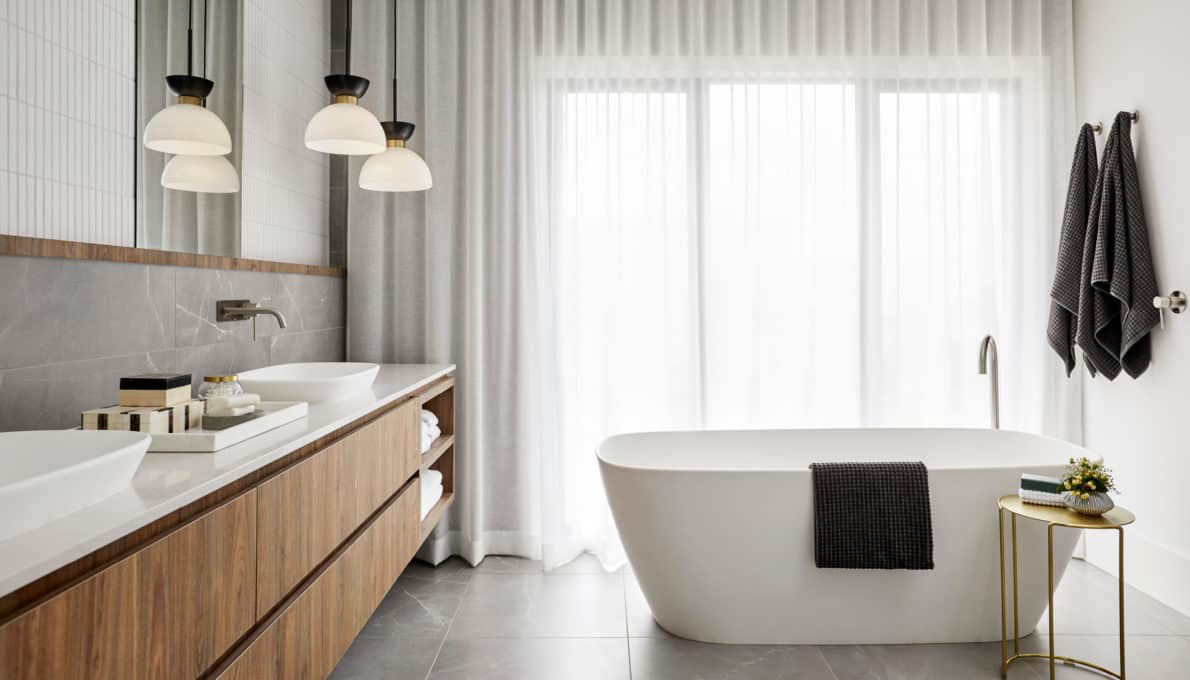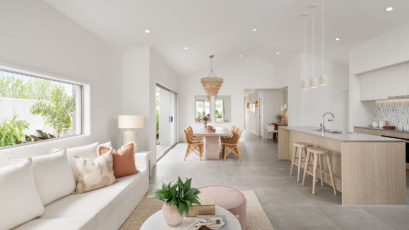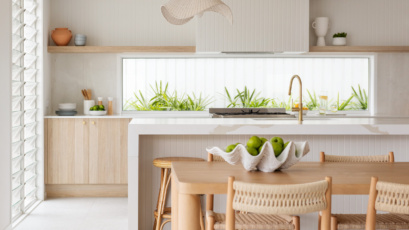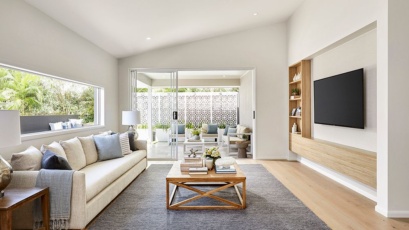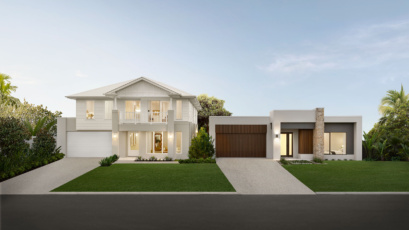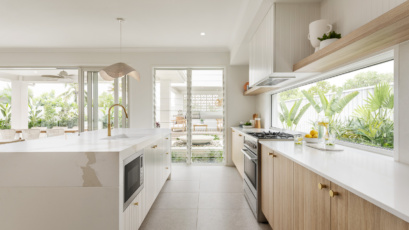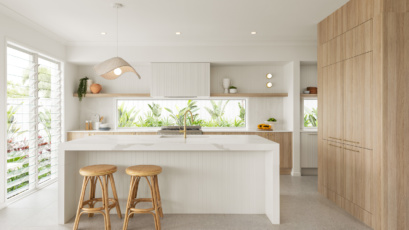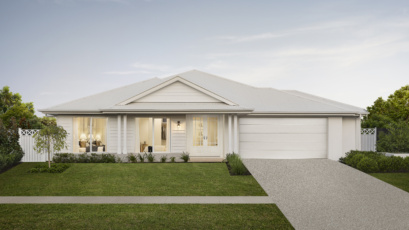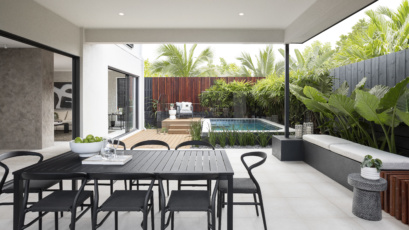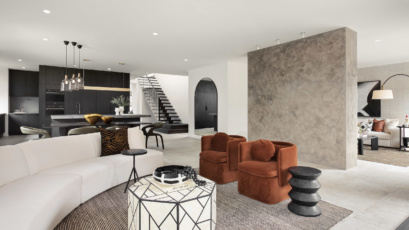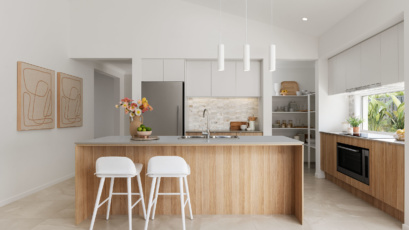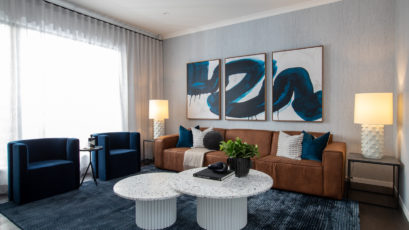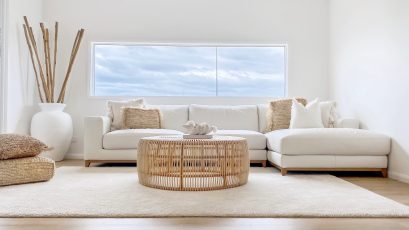In Short
- Baltimore 38 is a two-storey home designed for 12.5m wide lots with bold Italian-inspired style.
- Features include open plan living, dual living zones, an IT hub, and an optional guest suite.
- The façade blends timber, stone, and brick for timeless street appeal.
- Interiors showcase premium finishes like Caesarstone benchtops and Dulux colour schemes.
- Thoughtful layout and luxury inclusions make it ideal for modern family living.
Get the style
Our new Baltimore 38 on display at Arise has been a big hit, and it’s any wonder why! It’s our first display home that has a bold yet understated elegance. This stunning home is Italian inspired and specifically designed to fit on a lot with 12.5m wide frontage, and delivers an incredible amount of living space across two levels, an IT hub upstairs and a study downstairs – which can also be swapped for a guest master suite.
The Baltimore 38 at Arise Rochedale was influenced by the Design Trade Fair in Milan and has an interesting and contemporary façade. The external design features vertical cedar timber cladding, a large format masonary brick which has a subtle terrazzo pattern engrained in it and linear stone cladding to the front pillars that are beautiful to touch. They are organic in their pattern and colour variance, and are an unusual feature in the way they are laid in a random vertical pattern.
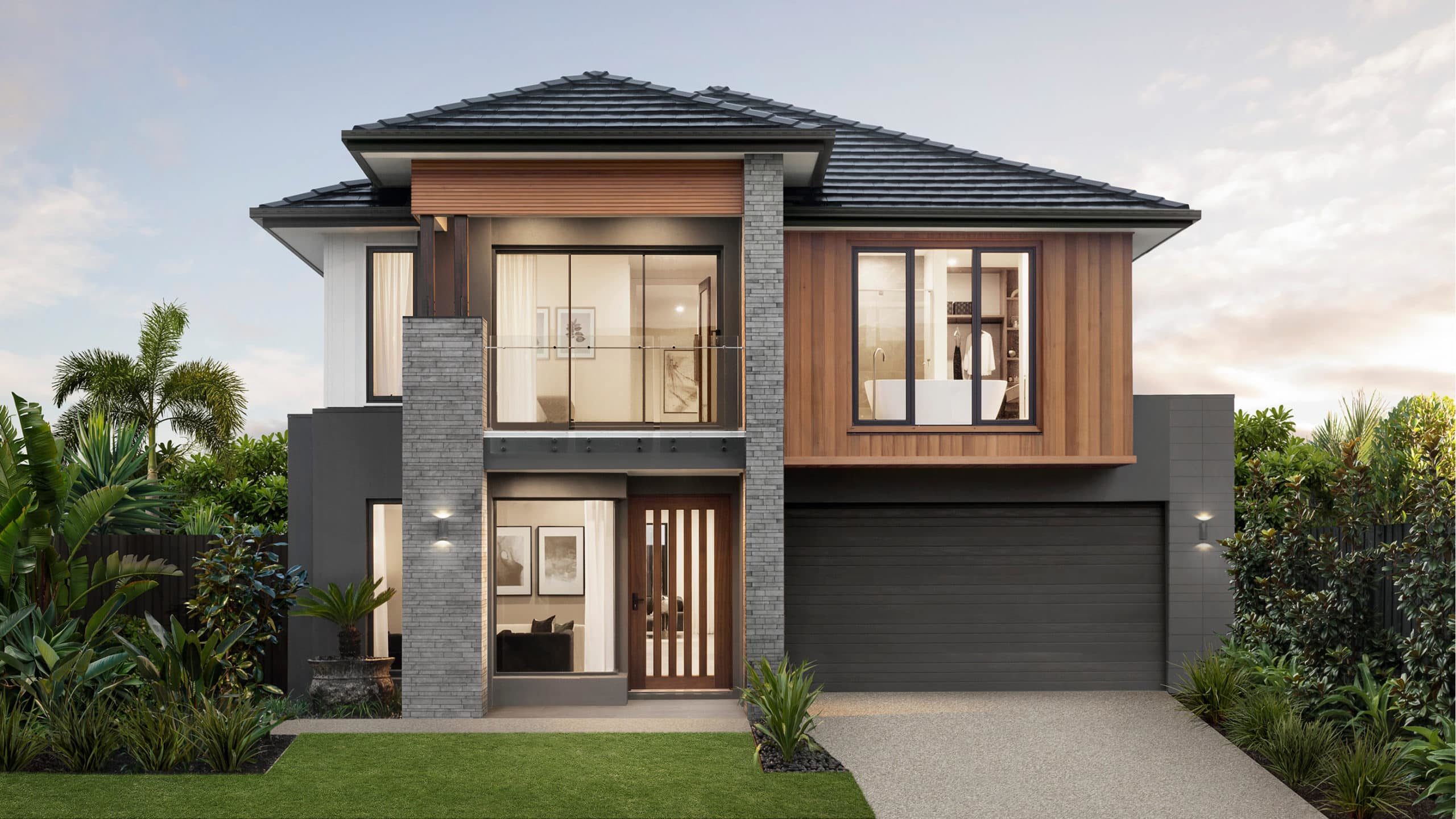
The façade is both on-trend and timeless in design and is achieved through a harmonious combination of materials and colours including:
- Feature brick supplied by Austral® in the onyx honed and sealed
- Eco outdoor linear walling form the feature piers that offer an organic textured feel
- The masonry render used is coated in Dulux® Casper White and Mt Eden
- Horizontal screenclad adds an extra design element to the façade and is stained with Dulux® ultraclear exterior
- The external posts featured in the façade were stained with Dulux® Charcoal
- Bristle’s ‘Prestige’ roof tiles in tungsten
- The Hume XS45 front foot is stained with Dulux® charcoal, while the Aluminium windows featured are in the colour monument
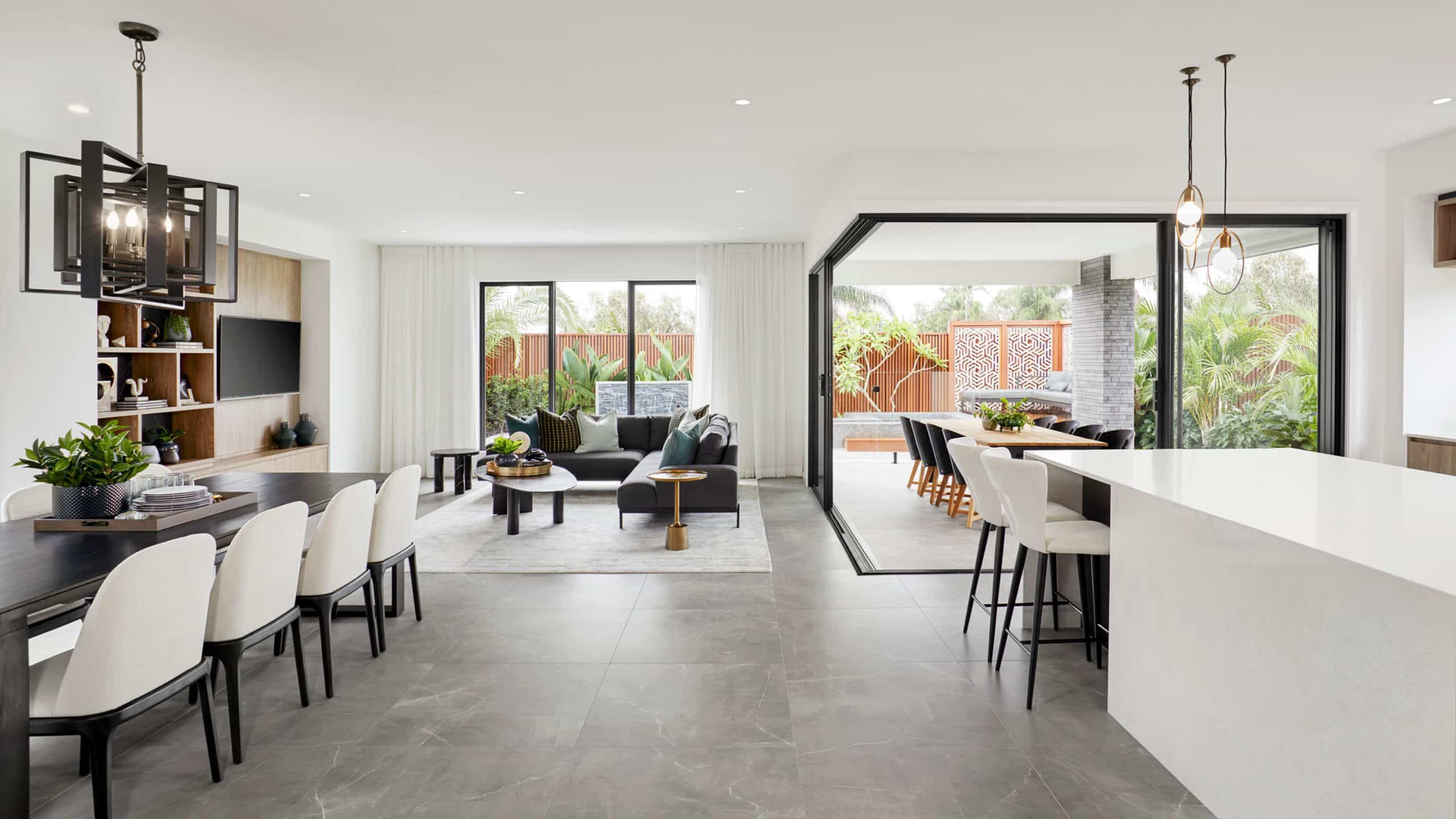
In the heart of the home is the open plan living spaces, encompassing the kitchen, the living room and the dining room, which all have great free flowing space. These key functional living areas are painted in Dulux® Snowy Mountains Half and are connected to the outdoor room through two 2400mm high corner stacker doors, that open completely to provide effortless indoor-outdoor integration. The ceiling height in the open plan living areas is 2700mm.The flooring in the downstairs common areas is a 597×597 large format Timeless Amani Grey tile from Beaumont Tiles.
The staircase to the upper level is stained in Dulux® Charcoal and leads to the designated sleeping zone, with bedrooms two, three and four conveniently clustered around the main bathroom, separate toilet and linen closet. Upstairs the carpet used is Bay of Islands ‘Ocean’ by CarpetCall and the ceiling height is 2550mm.
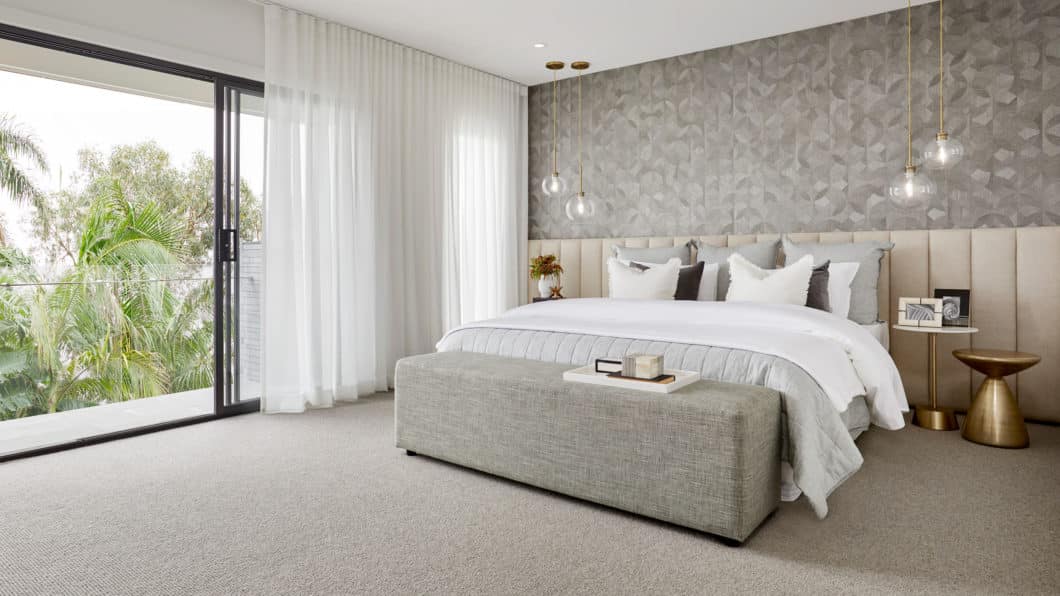
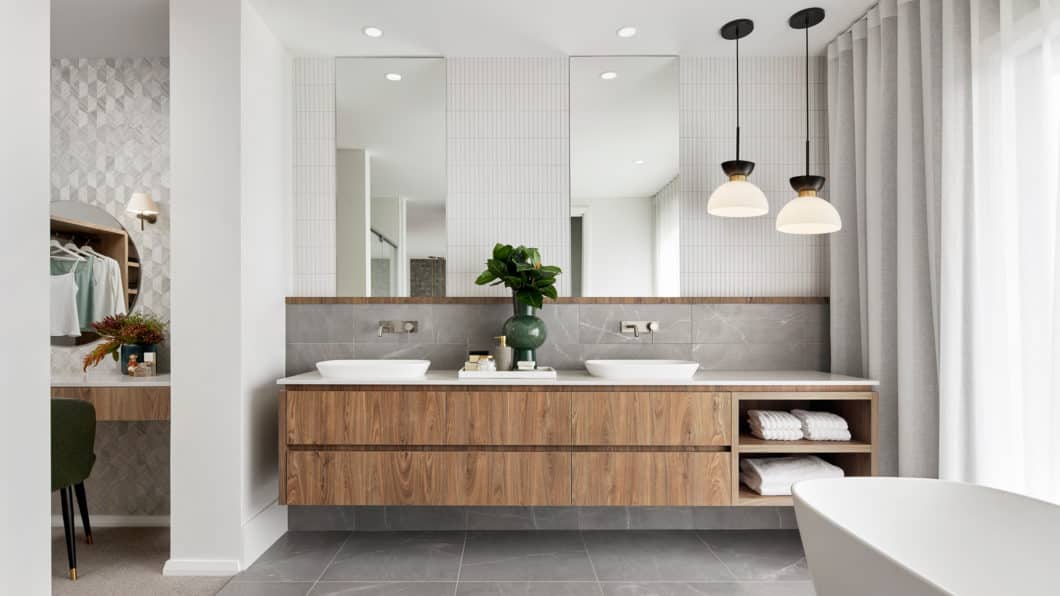
The master bedroom is positioned to the front of the home to create a separate parent’s zone for maximum privacy. This parent’s retreat features two walk-in-robes and a generously sized ensuite with oversized shower and double vanity. The outstanding feature of this room is the grand Caroma Contura 1700 freestanding bath. In all the wet areas, Phoenix Vivid Brushed Nickel is used as tapware and Laminex Natural Walnut is used as cabinetry to complete the high-end look. Also featured in all the wet areas are Caesarstone® Cosmopolitan White benchtops. The feature tiles in the ensuite and other wet areas is the same as the floor tile used in the downstairs living areas, the 597×597 large format Timeless Amani Grey tile from Beaumont Tiles. Which is paired beautifully with the Spatial Satin White Rect 300×600 – also from Beaumont Tiles.
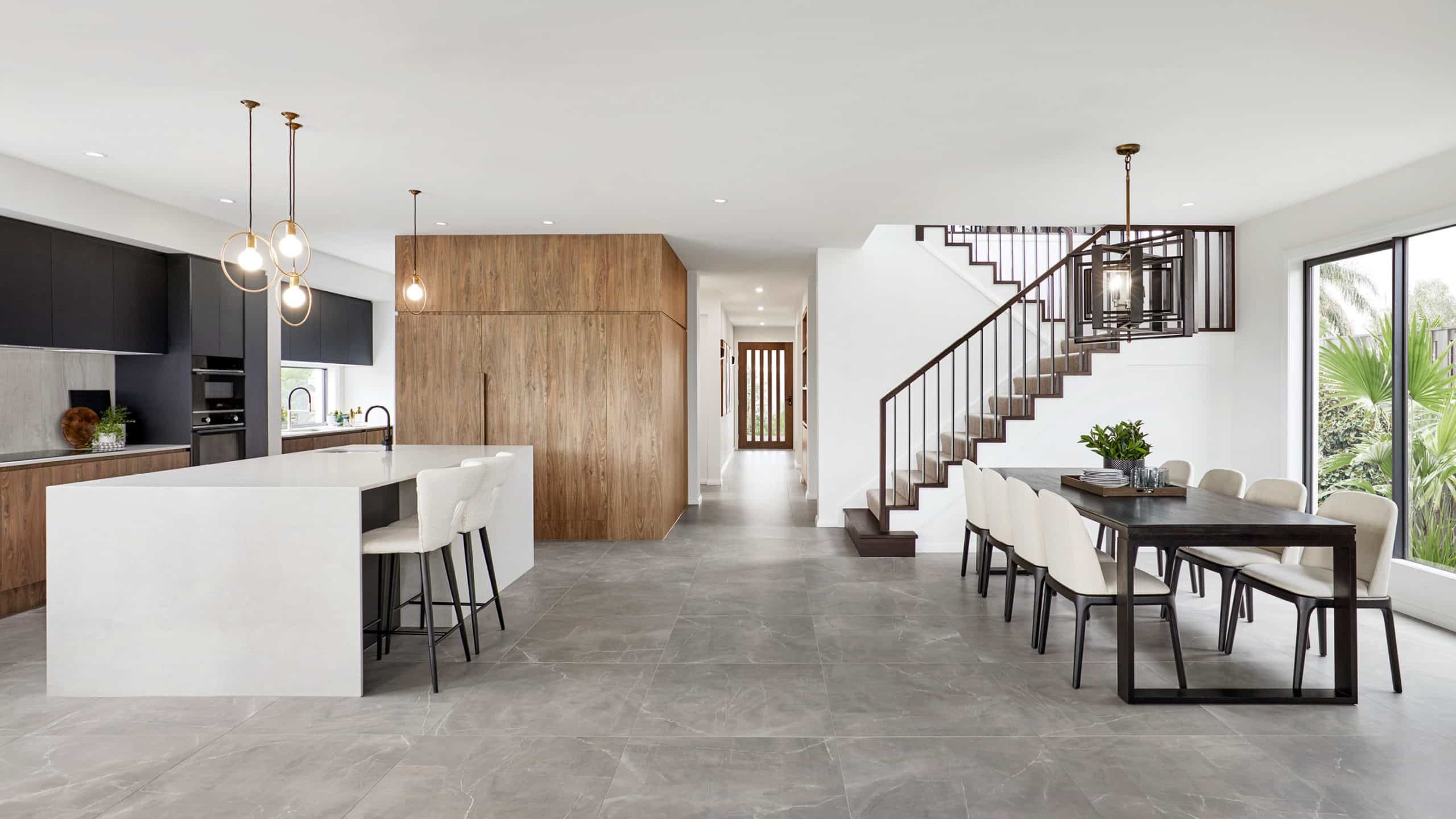
The kitchen design was the initial focus in the home, where there’s a mixed colour palette of matte black and timber. The matte black is a new product from Laminex® (black absolute matte) that doesn’t mark. The timber look is also by Laminex® in the Natural Walnut colourway. Overall, it has a contemporary seamless look with the added luxury of the integrated fridge and freezer as well as hidden pantry details. Fingerless handles pull and push to open cupboards, giving the space an uncluttered aesthetic.
Because the island is so large, we opted for a warmer coloured stone. This bench top is Caesarstone® Cosmopolitan white and has a double waterfall edge. This taupe, creamy tone has been worked back through the homes overall colour scheme throughout the other wet area bench tops and in fabrics to avoid too much contrast.
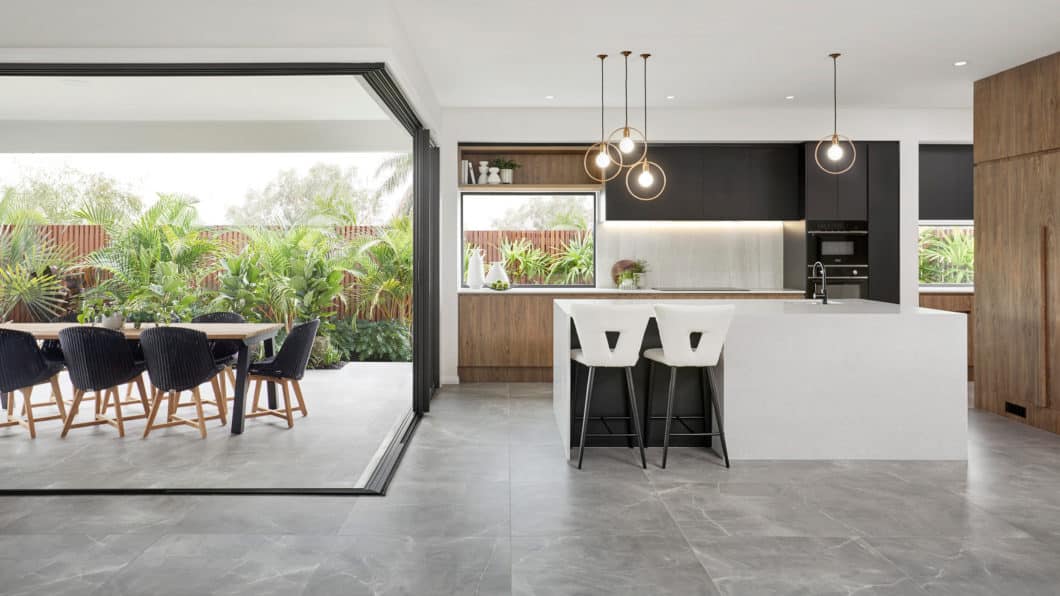
The splashback is a 797×797 large format Onyx White GI-Porc Pol 6mm tile from Beaumont Tiles. The splashback tiles were laid to mimic a stone grain and slab. With all the matt finishes in the home, the splash back has a polished look to mix up the lustre. Laid with minimal grout lines in a colour that doesn’t contrast and highlighted with strip lighting for added luxury.
The Baltimore 38 is one of 13 designs that belong to the Baltimore series. If you want to learn more about this very special display home, contact us today.
Key Takeaways
- Baltimore 38 combines high-end design with functional family spaces across two levels.
- The striking façade features vertical cladding, natural textures, and on-trend materials.
- The master suite includes two walk-in robes, a double vanity, and a feature freestanding bath.
- Interiors feature curated finishes, matte black, timber tones, and large format tiles.
- Seamless indoor-outdoor flow and a spacious kitchen island define the home's elegant layout.

