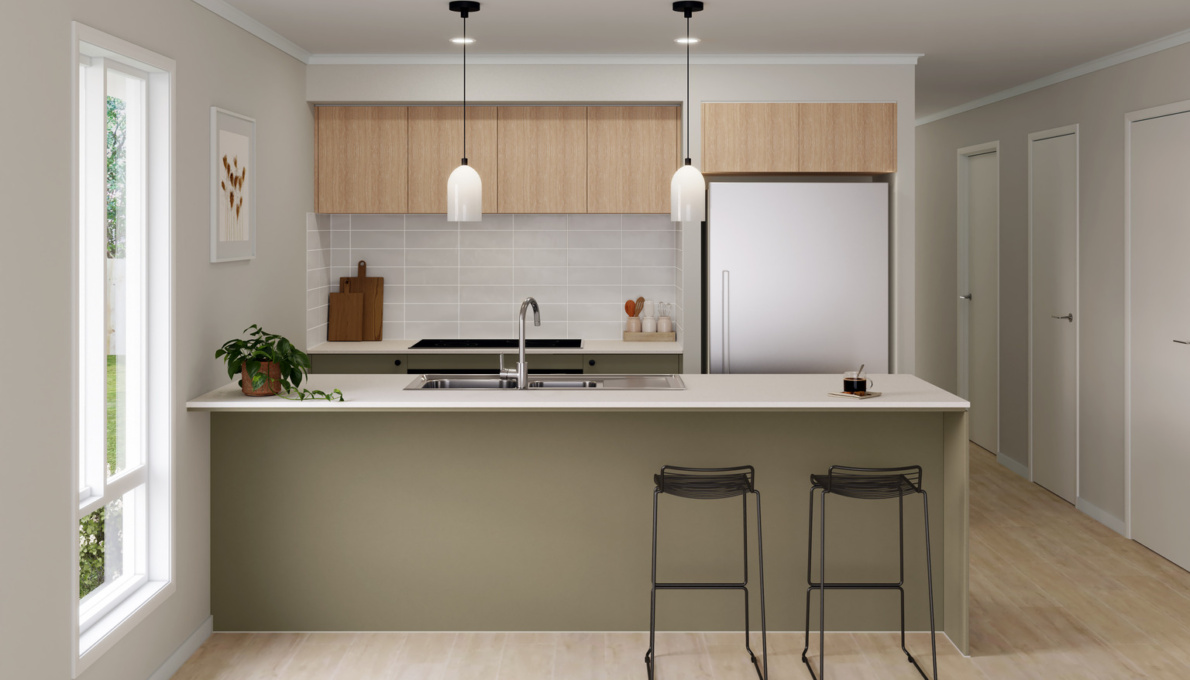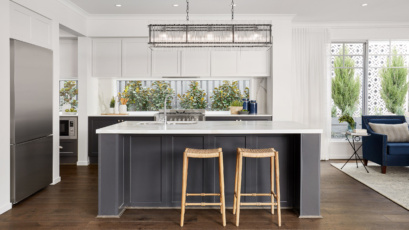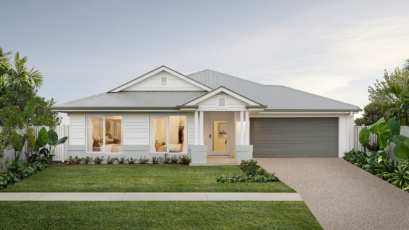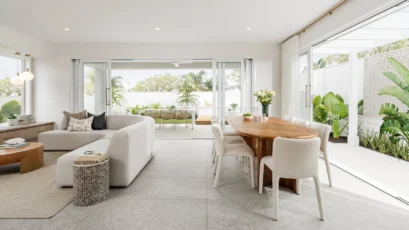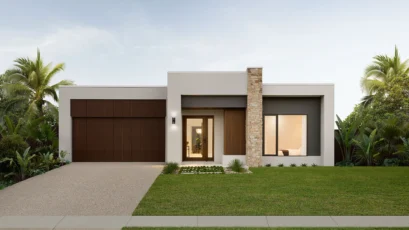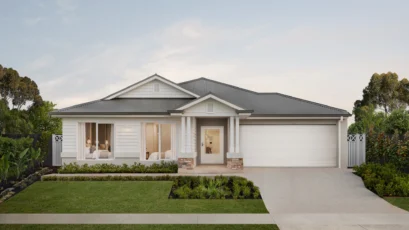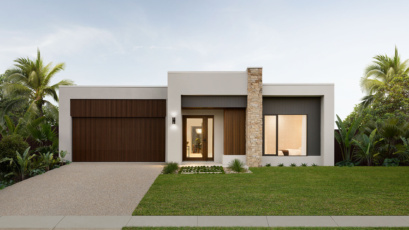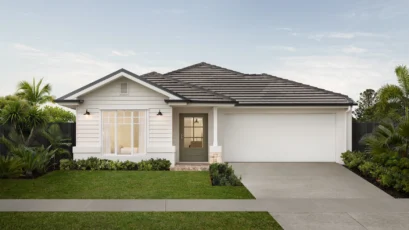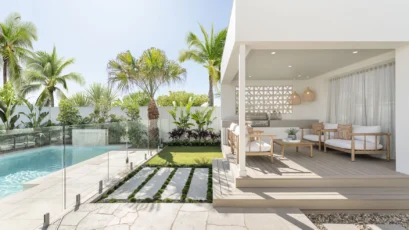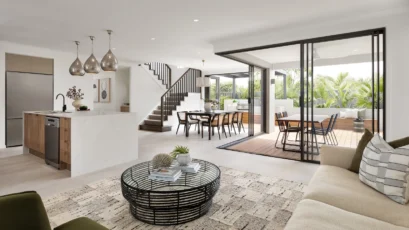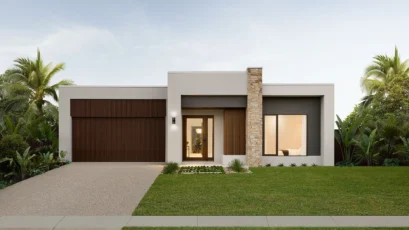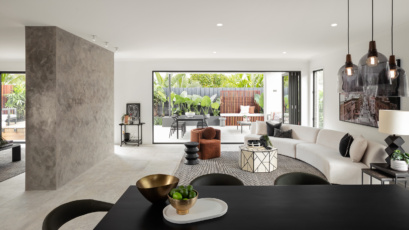Six home designs to build your first home
Taking the first step toward homeownership is a thrilling journey, and thanks to the First Homeowner Grant in Queensland, turning the dream of owning your own home into reality has never been more achievable.
At Coral Homes, we’re here to support you every step of the way. Explore our six Classic Series home designs tailored for first-time buyers to make your home build process quick, seamless and stress free. Simply choose what reflects your style from our concise, pre-set options, and we’ll handle the rest. Currently only available in Queensland build regions.
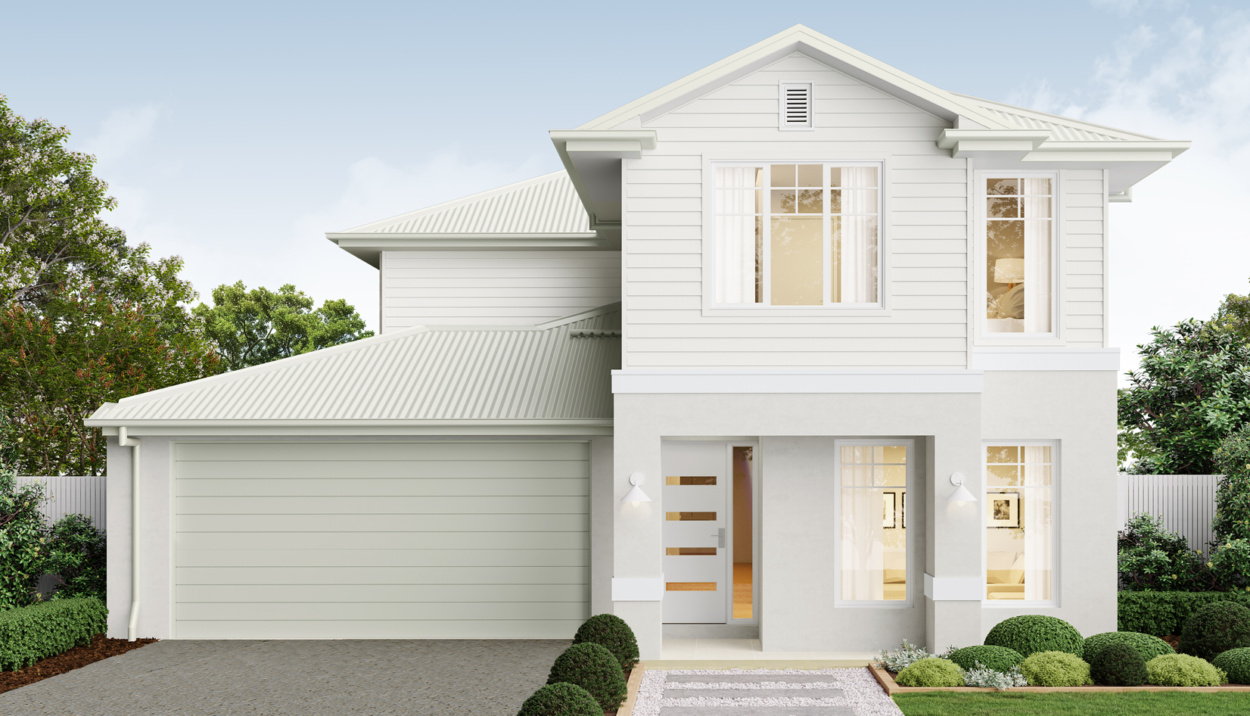
1. Elmwood Series
The Elmwood Series offers spacious double-storey living, with an open-plan kitchen, dining, and family room that seamlessly connects to the outdoor living area, creating a sense of expansive space. This series provides flexibility, making it the ideal choice for those who value both style and functionality. With a selection of Classic Series façades and colour schemes, you can personalise your home’s street appeal to suit your preferences.
2. Woodside Series
Designed to fit comfortably on 12.5m+ lot widths, the Woodside Series offers a spacious open-plan living, kitchen, and dining area. With the option of three or four bedrooms, including a generous master suite, the Woodside Series is perfect for young families and first-time homeowners. Plus, personalise your home’s exterior with a selection of Classic Series façades and colour schemes.
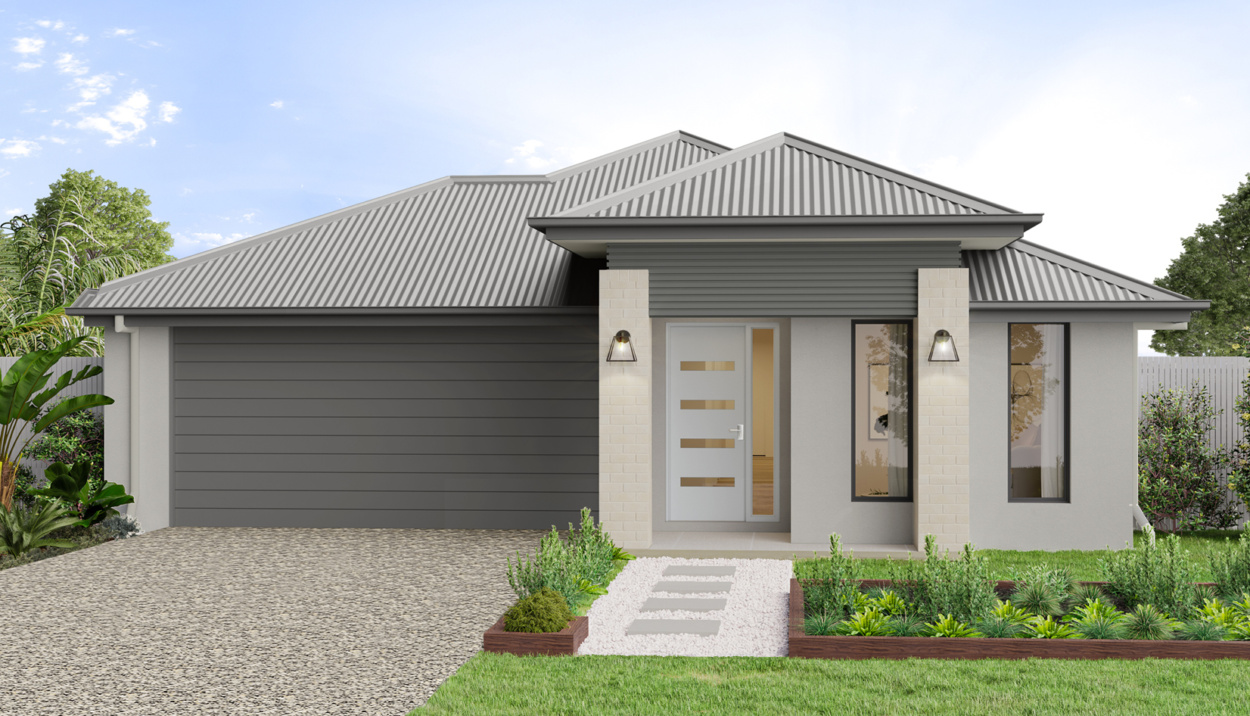
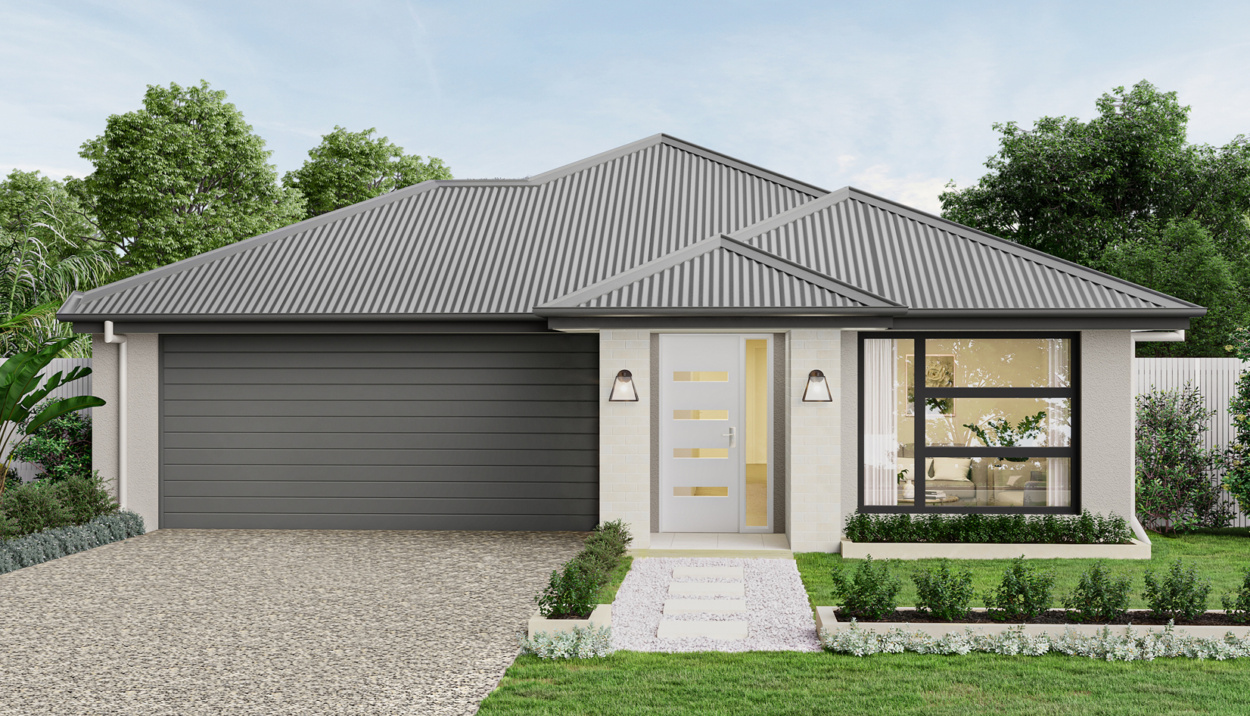
3. Linden
The Linden Series is specifically designed for 12m+ lot widths and features four bedrooms, including a well-appointed master suite with an ensuite and walk-in robe. The spacious living areas are located at the rear of the home for added privacy. You can also choose from a variety of Classic Series façades and colour schemes to achieve your desired street appeal.
4. Banyan Series
Designed to suit the entire family, the Banyan Series offers relaxed, functional living with standout features such as a study nook, walk-in robes, and multiple living areas. This home design offers a seamless flow throughout. You can also enhance your home’s street appeal by selecting from the Classic Series façades and external colour schemes.
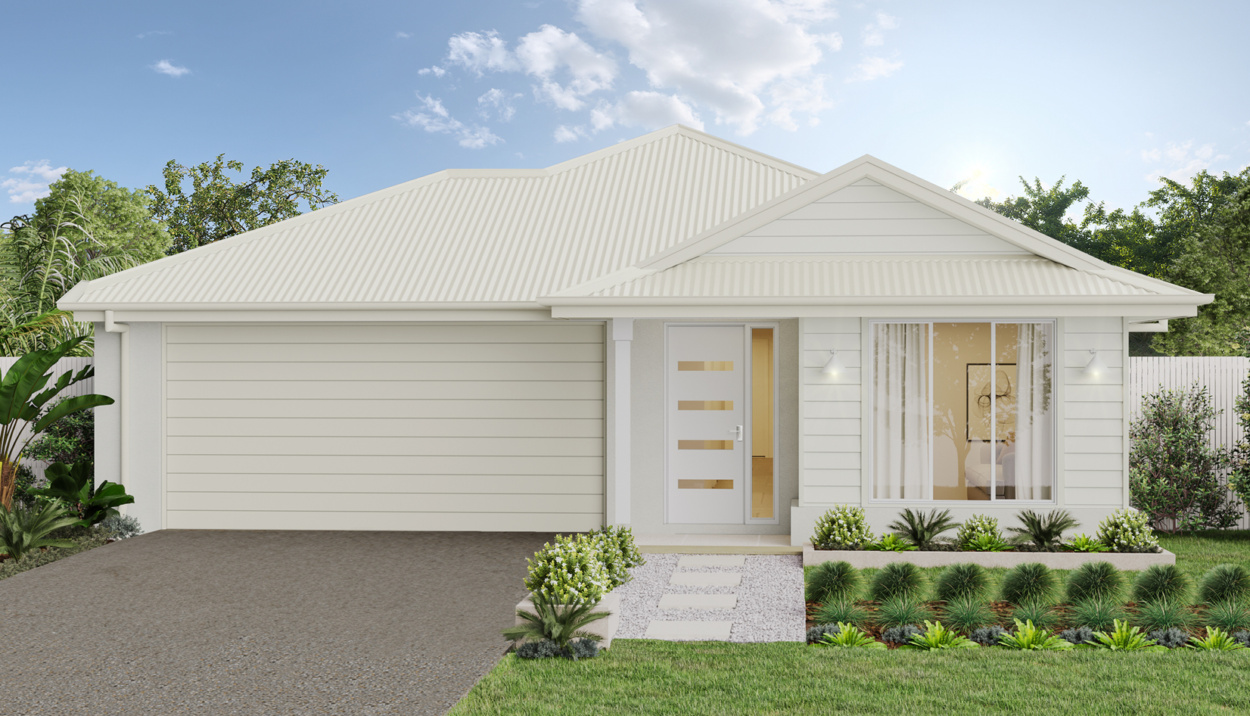
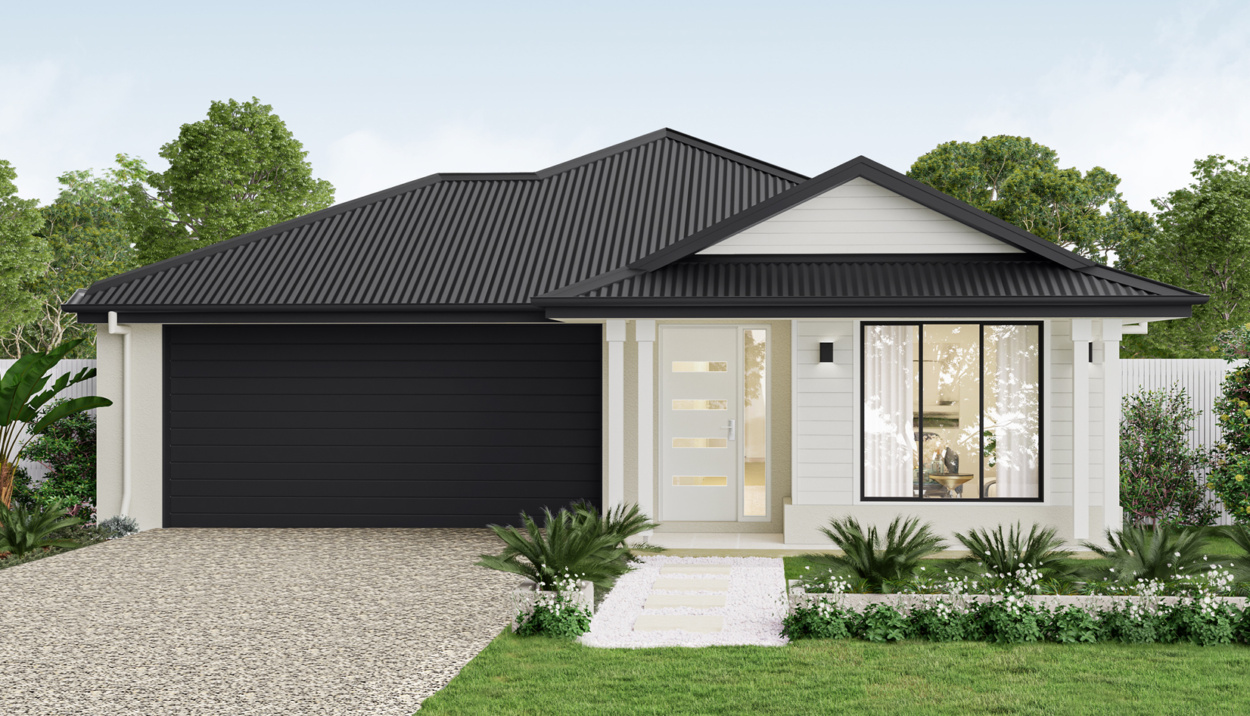
5. Ashton
Experience a seamless floorplan with the Ashton Series, where the kitchen is at the heart of the home, effortlessly flowing into the open-plan living and dining area. This spacious home offers four bedrooms and multiple living spaces, all designed to fit on a 12m lot width. Choose from a variety of Classic Series façades and external colour schemes to personalise your home to match your style.
6. Stockton Series
On the hunt for a family home that’s easy to maintain and equipped with modern features? Your search ends with the Stockton Series tailored for narrow lot widths. With various facades to choose from, the Stockton floorplan also offers three bedrooms, a strategically placed family area, plus an inviting outdoor living space. This low-maintenance gem is designed for hassle-free living.
![Qld Ascot 19 Mkii (10m) Ventura (v2) (light Roof)[95] Horizon](https://coralhomes.com.au/wp-content/uploads/QLD-Ascot-19-MKII-10m-Ventura-v2-Light-roof95-HORIZON-1250x716.jpg)
Take the first step in building your first home
The Coral Homes Classic Series offers a range of floor plans tailored to the needs and budget of first home buyers! So, whether you prioritise style, functionality, or spacious living, Coral Homes has a design that can make your dream of building your first home streamlined and stress free. We encourage you to explore our complete collection of the Coral Homes Classic Series to find the design that best suits your lifestyle, family and preferences. Your journey to homeownership starts now!

