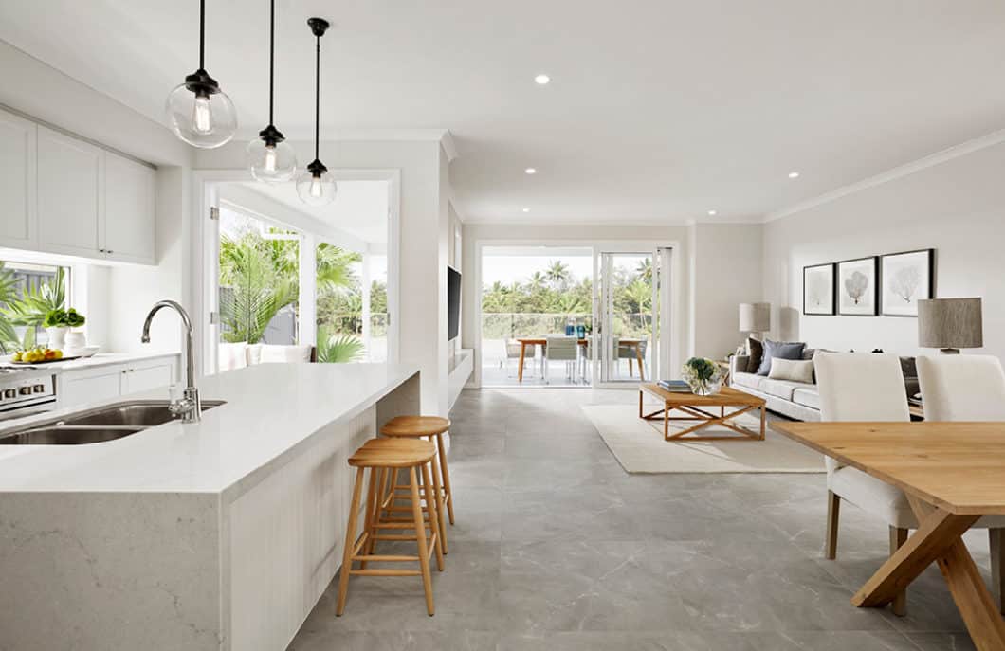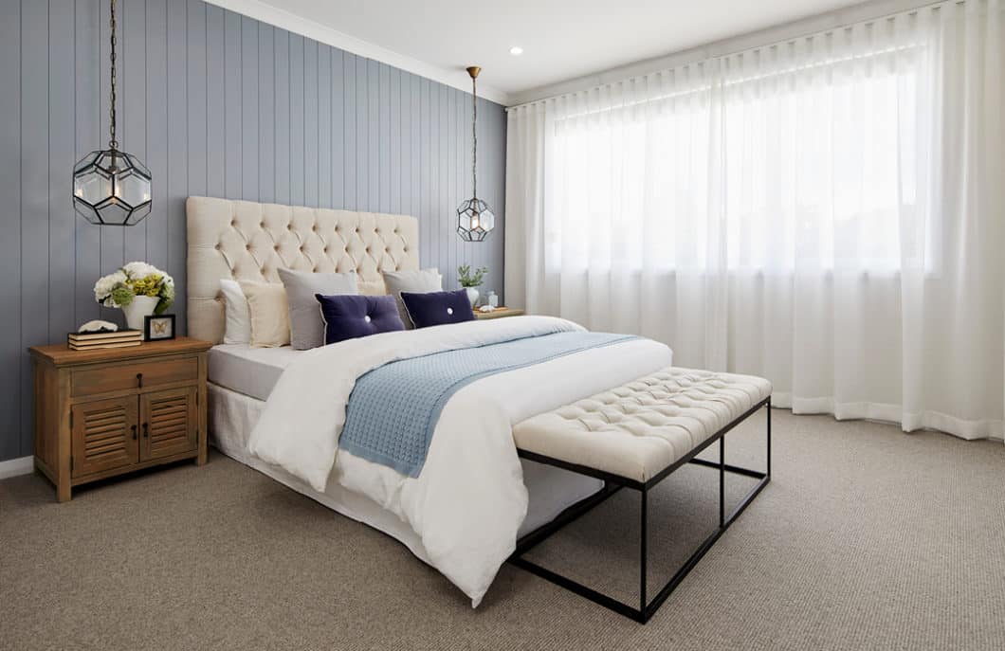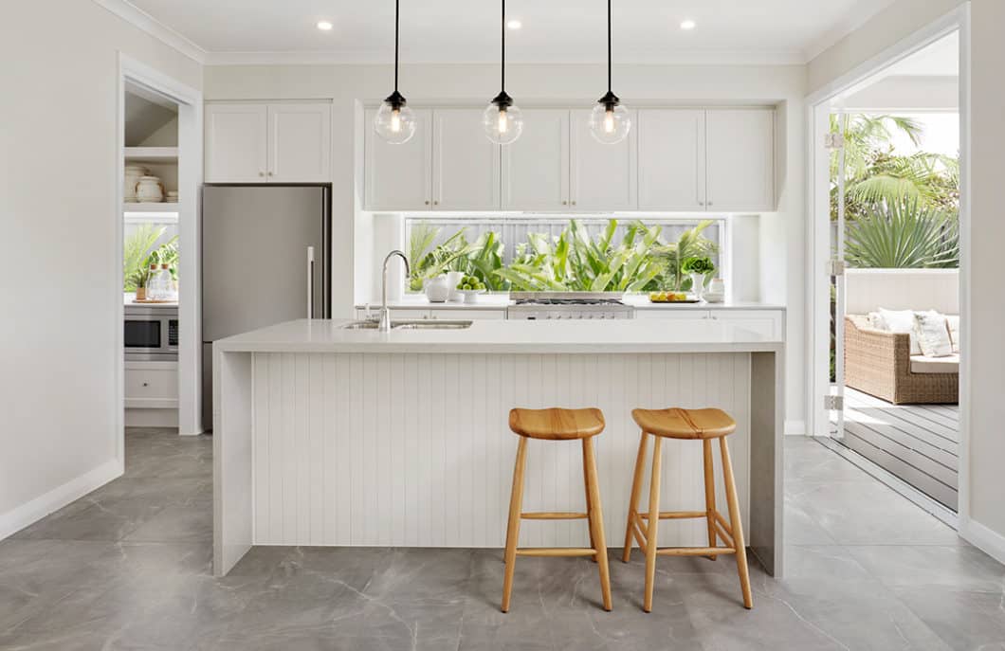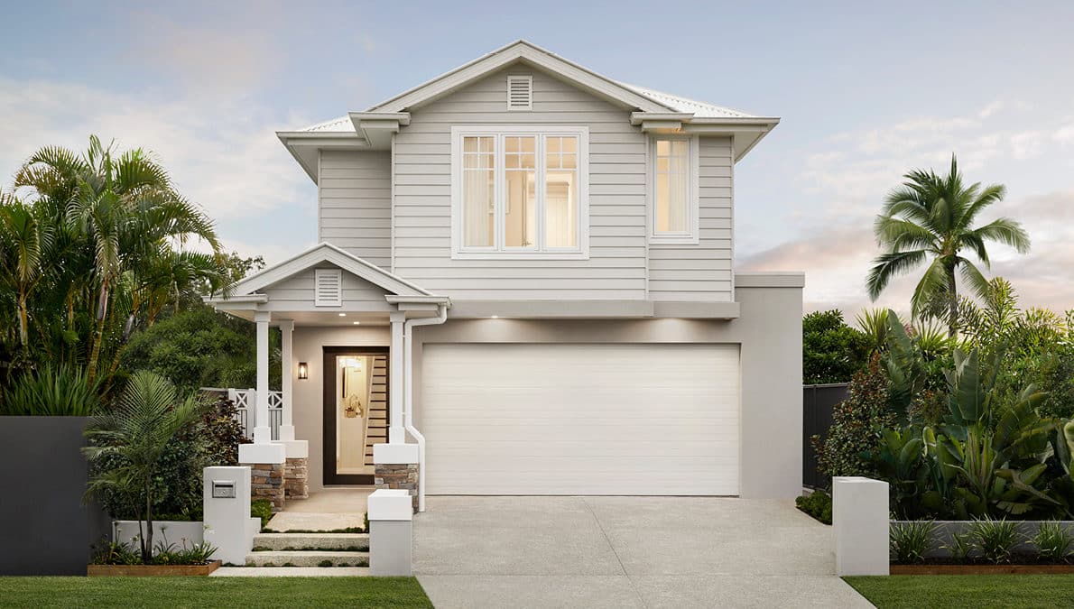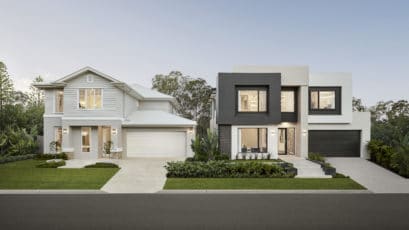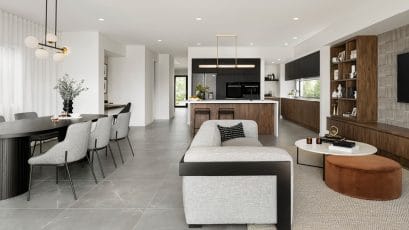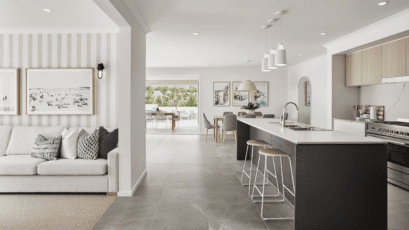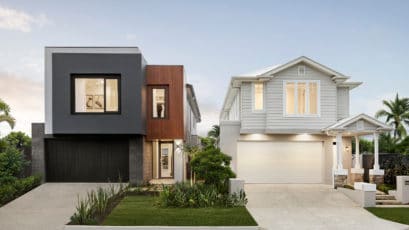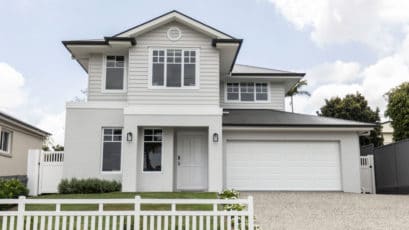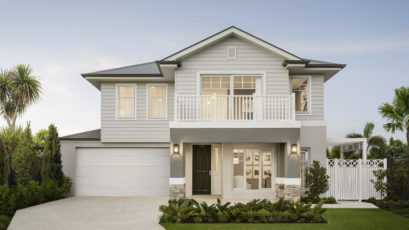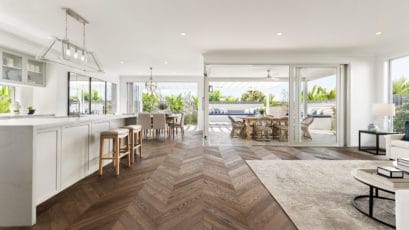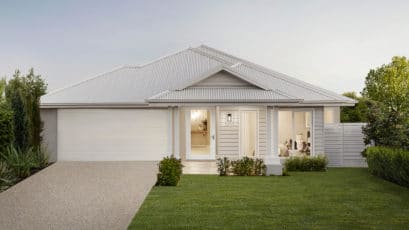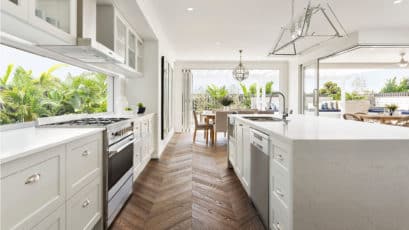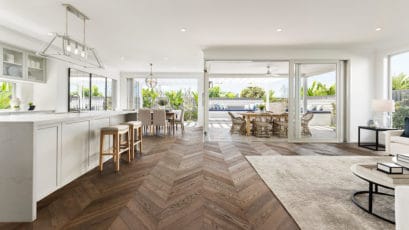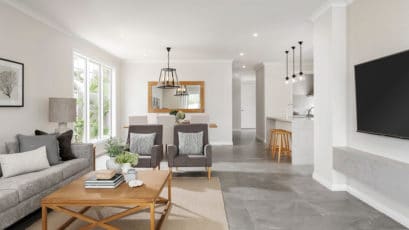Maximise the space you have
Residential land sizes are continuing to decrease and as a result, people are choosing to live in double storey homes so that they don’t need to compromise on living space. Makes sense right? In fact, the median lot size in Brisbane has decreased a shocking 29.5% and 9.36% in Sydney over the last 10 years, according to the April 2020 HIA-CoreLogic Residential Land Report.
At Coral Homes we’ve noticed a massive demand in particular for double storey, narrow lot homes – perfect for smaller lot sizes with a narrow frontage from 9m wide or more. When you hear the term ‘narrow lot home’, you might be forgiven for thinking you will need to share a wall with an adjoining neighbour (think terrace homes), or once inside the home you will feel confined.
This is definitely not the case when a floorplan is expertly designed. Take the New Hampshire 33 on display at Broadbeach Waters. This display uses innovative design to create a sense of space and cleverly fit in extra rooms like a butler’s pantry (under the staircase), break out room upstairs and even a separate media room. Plus, it is a standalone home (detached dwelling) that fits on a block only 10m wide.
This budding trend shows no signs of slowing down and it is clear why more Australian’s are opting to build a double storey narrow lot home on their smaller piece of land.
Sound like an option worth exploring? Head to the home designs section of our website and put in the search function ‘Two Storey’ under House Type and ’10.0’ under the maximum Lot Width to see our full range of double storey, narrow lot designs.
