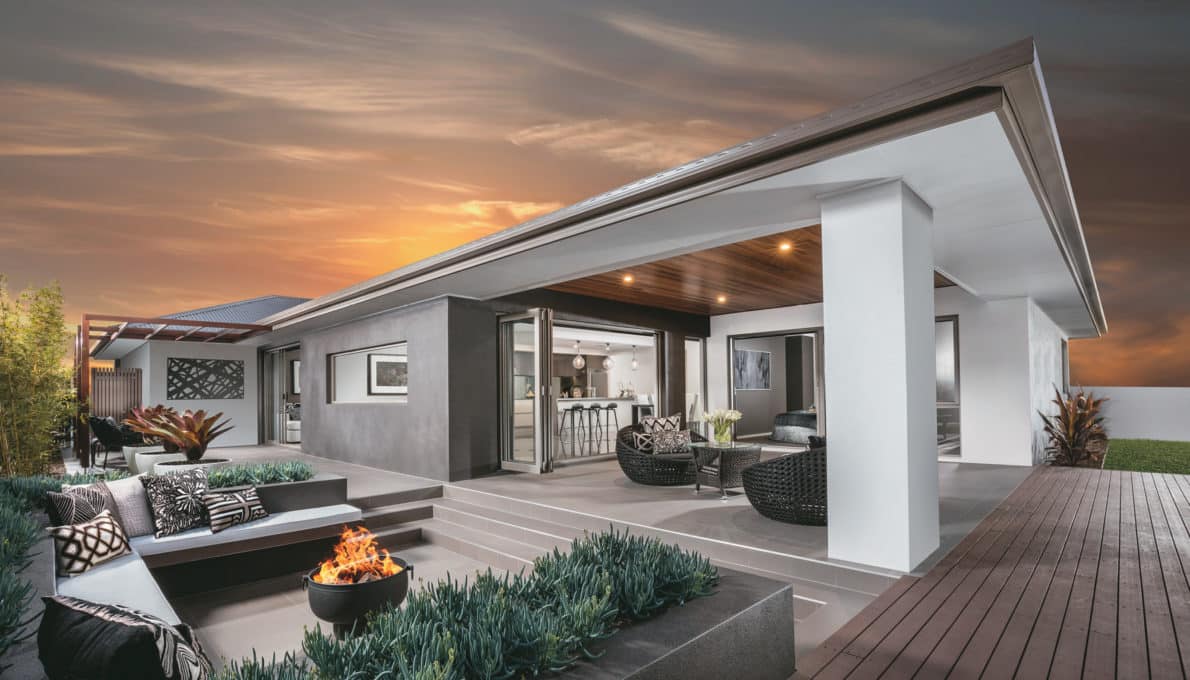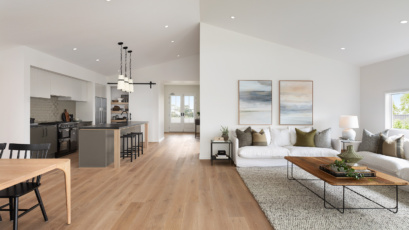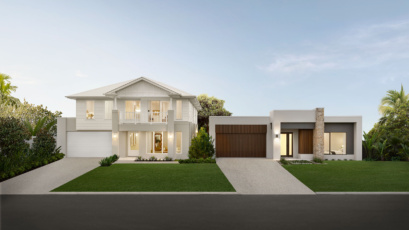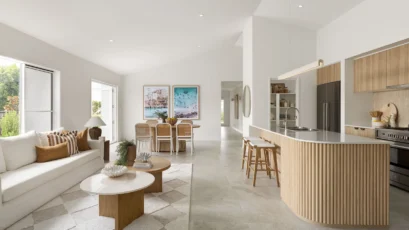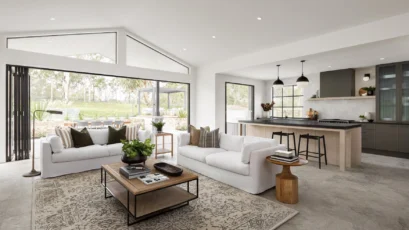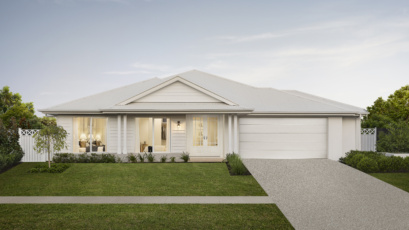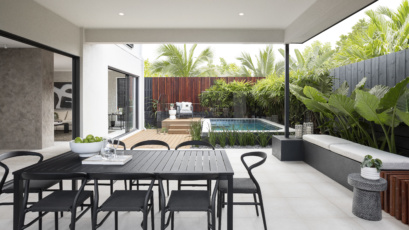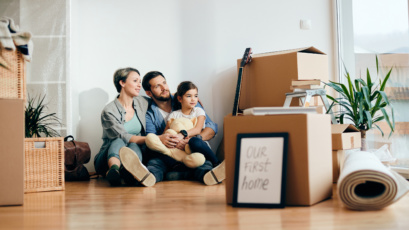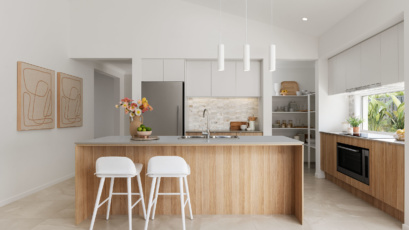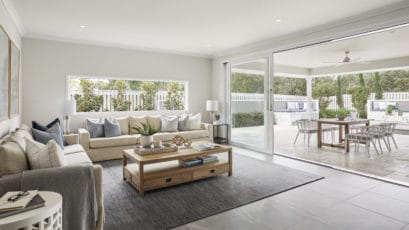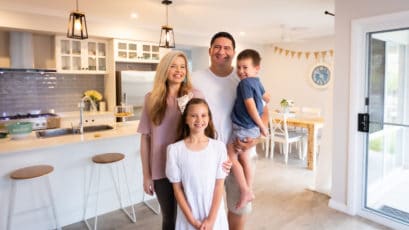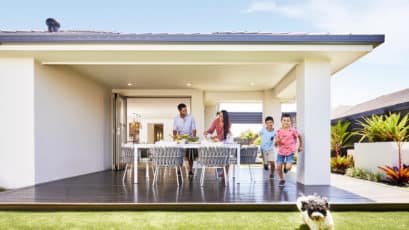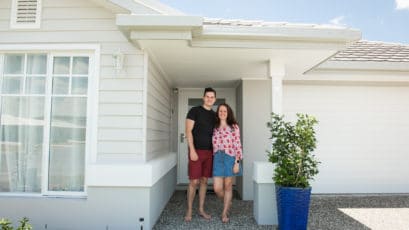If you’re planning to build a new home then you must take a read of our most popular design features. We’re going to show you how these features come to life in designs from our range.
A Grand Entry
First impressions count, every single time. When considering your new home, talk to us about how we design an entry experience from the outside in which has guests saying “wow”. Here is an example of a façade option available with Coral Homes’ Daydream Series, a popular series of homes which suit an 18m lot width, dubbed the “Cooloola Portico” façade.
Note how the street appeal is enhanced through a mix of materials, feature piers, a different window configuration and how the timber on the entry path enhances the lead up to the timber door.
This is a grand entry statement; the result of a smart design process with a focus on affordability.
Open Plan From Entry To Living
A sense of space upon entering any home inspires thoughts of luxury and relaxation.
A principle design attribute of our homes is an open plan concept, all the way from the entry through to the central living area. From the first impression of spaciousness at entry, you will be drawn through the carefully considered open plan to the generous kitchen amenities and then on to the unfolding relaxing spaces of the living area and indoor / outdoor lifestyle.
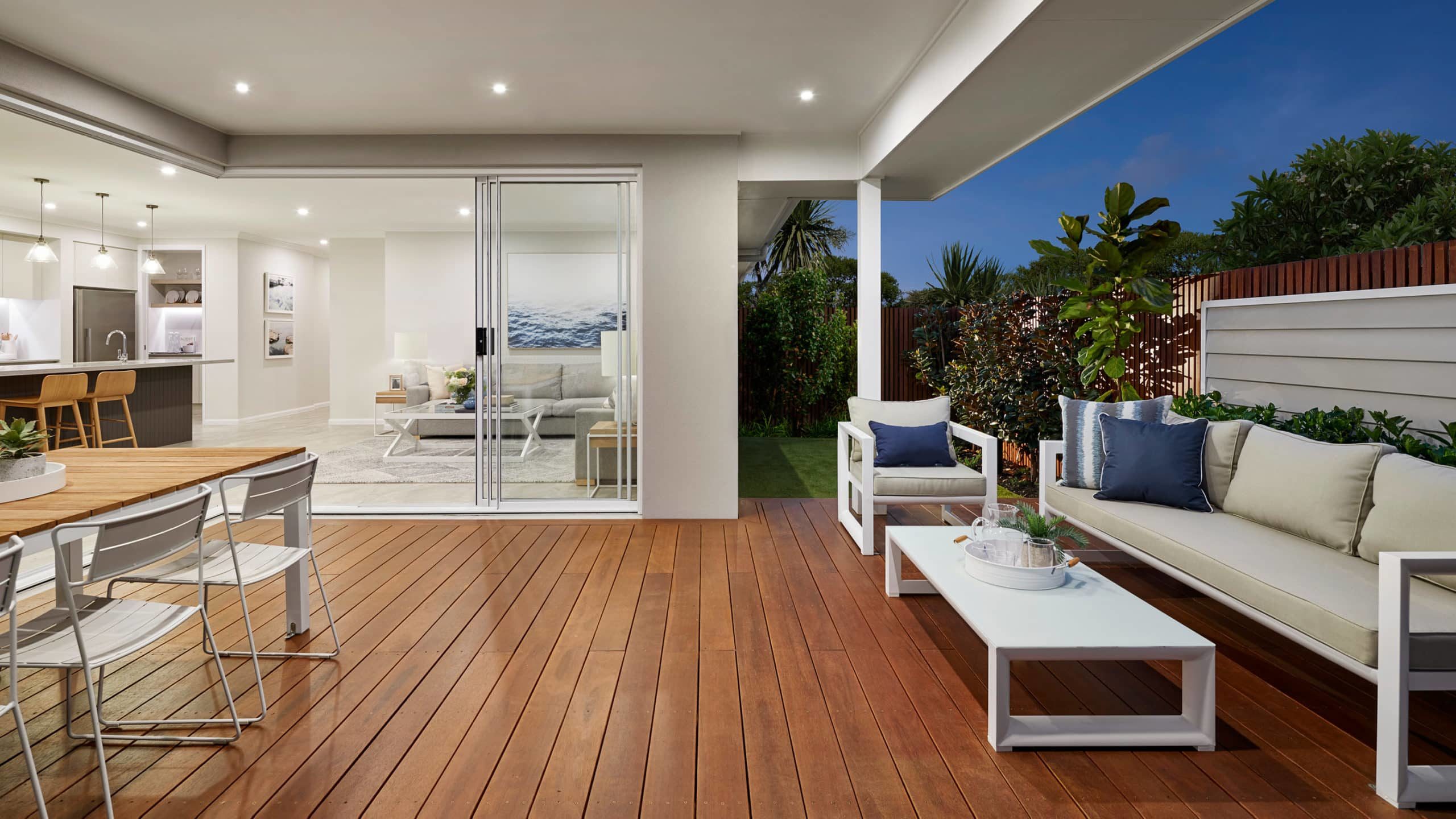
Indoor / Outdoor Living
Australian home design has evolved over the last few decades to embraces the indoor / outdoor lifestyles that we lead. Outdoor areas provide a relaxing space to embrace the outdoors whilst enjoying the creature comforts of our beautiful homes.
Whether you use your outdoor space for a relaxing morning cup of coffee or for Sunday lunch with the family, it is important that the flow of your home design allows for a seamless connection between kitchen, living and outdoors. At Coral Homes, we ensure that our homes are designed to maximise this flow. Our homes recognise the way you live and our designers have delivered great spaces that help you to take advantage of the indoor / outdoor lifestyle. Open plan living that brings the outside in; that gives us a connector between the luxury of our home and the fresh air of outdoors is truly one of the great advantages of living in Australia.
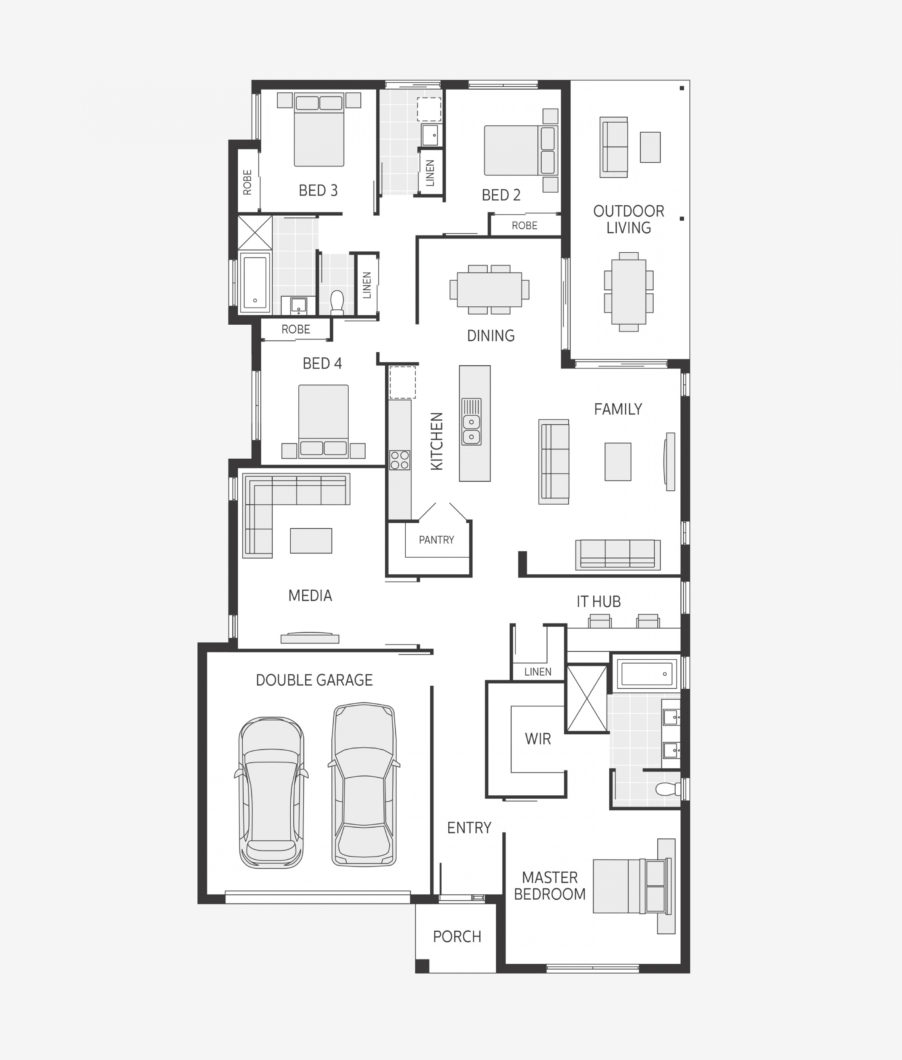
Separation of Master Bedroom To Children Bedrooms
You home is your castle, not your train station. You’ve earned time to relax, unwind and rejuvenate. At Coral Homes, we firmly believe in minimising the disruption of life inside the home by separating the master bedroom from the kids’ bedrooms. This is a very popular feature for families as it provides enough space for each family member to find his / her own space.
This separation concept is expertly demonstrated in the Grange 29 floor plan shown, which is designed to suit a traditional 14m wide lot.
Note how the master suite incorporating walk in robe and ensuite is positioned at the front of the home, while the kids’ “zone” is towards the rear of the home.
In some designs such as the Capri Series, the kids’ “zone” is equipped with a central space such as an activity room where the kids can play together away from the quieter areas of the home. A great advantage of this is that the kids have a place for their toys and activities, which in turn allows the main living areas to be “reclaimed” as adult spaces.
Great family living is where each member of the family has a space where they feel comfortable to relax.
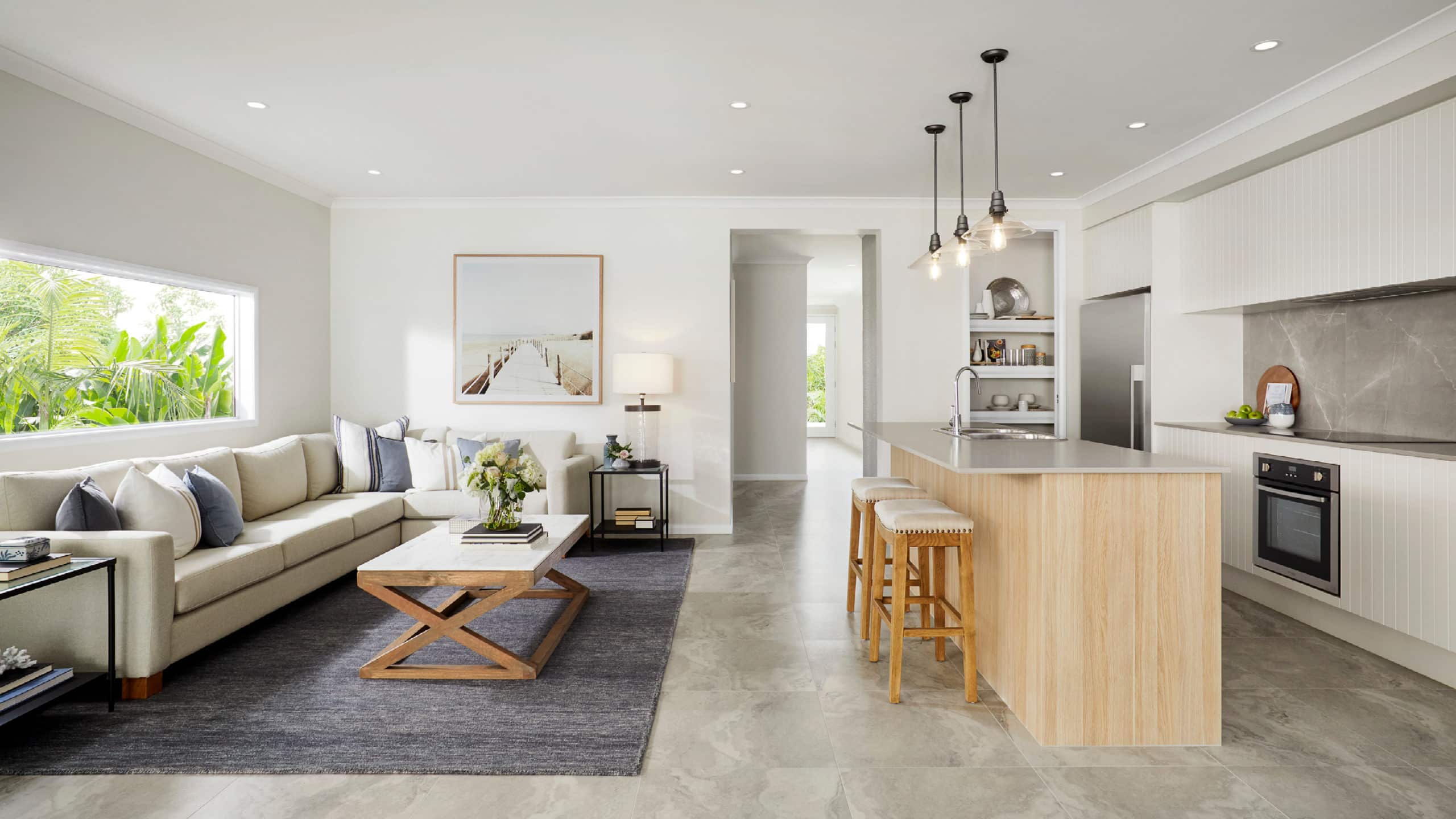
What's Your Ideal Home Design?
Start exploring new home designs with Coral Homes today. What are your top features?
- Open plan?
- Media rooms?
- Outdoor living rooms?
- An open plan kitchen, dining and family space?
Is this your new home?
Discover the Coral Homes’ difference today.
Or, browse our home designs, and find the home that is right for you.

