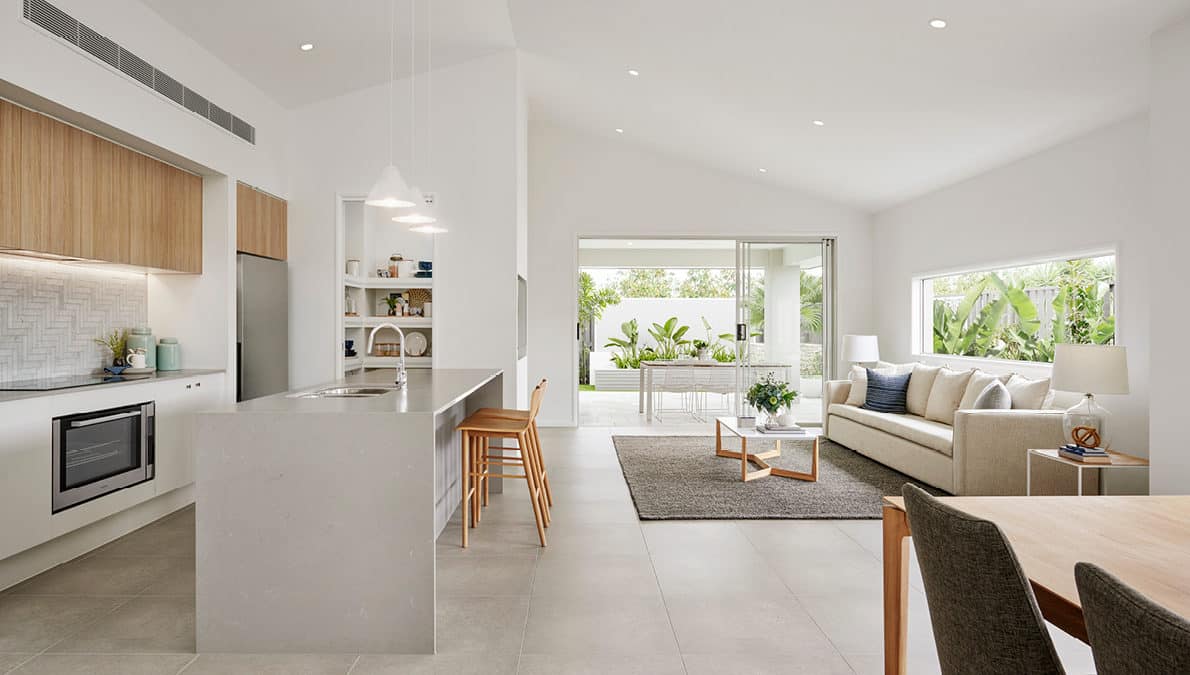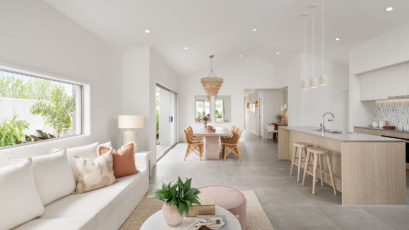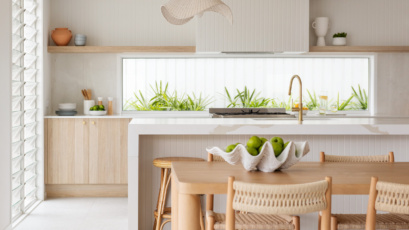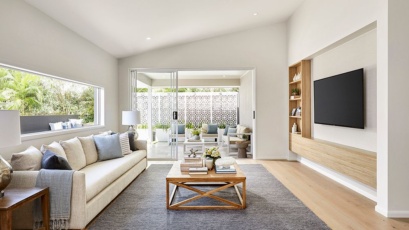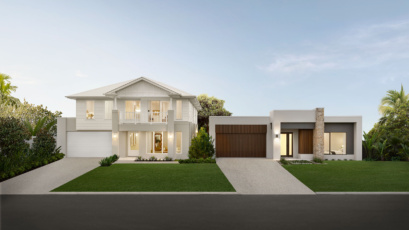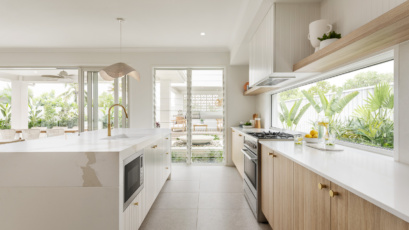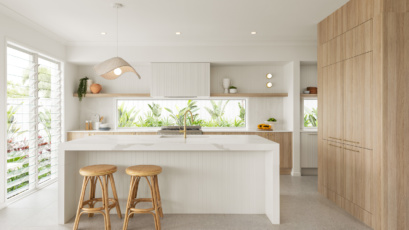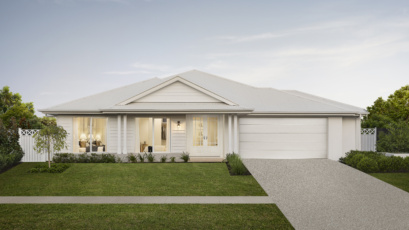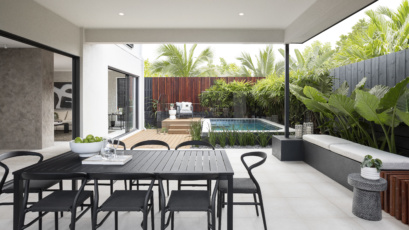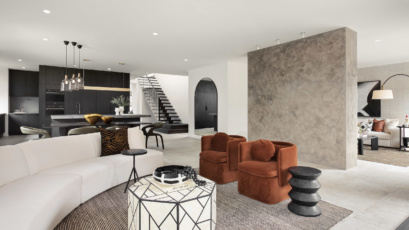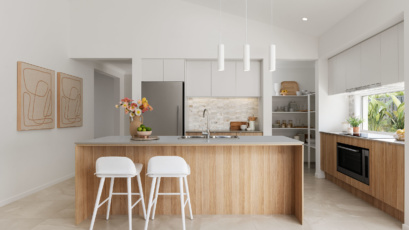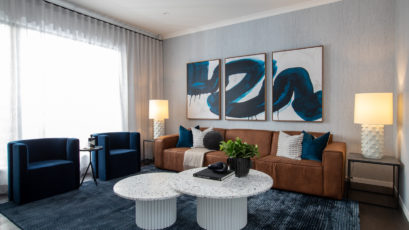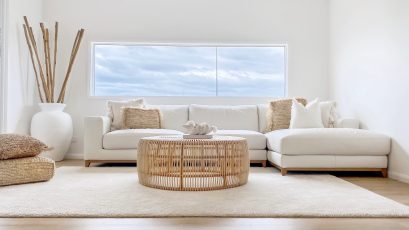You’ll love these new homes.
We have two stunning new single storey homes now on display at Ridgeview, Narangba (North Brisbane). Competing for your attention is our innovative Grange 27 and Noosaville 24 designs. Each home boasts unique design and style features while prioritising functionality and affordability.
Grange 27
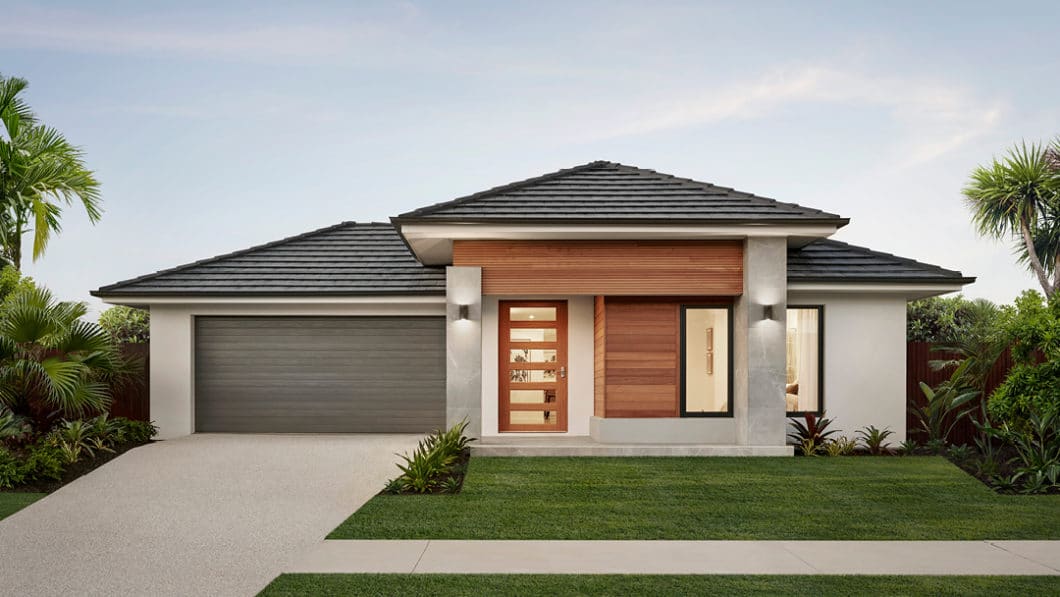
This display is the latest addition to our award-winning Grange series and provides the family with plenty of space, including four bedrooms, three living spaces, two bathrooms, double garage and an extended outdoor room.
Perfectly infusing the Global Traveller style with our modern layout, this marvellous home has been flawlessly executed, from subtle patterned wallpaper, marble look tiles and a warm colour palette, to statement lighting and rattan furnishings.
Separated from the spare bedrooms, the master suite positioned to the front of the home is a paradise. The styling perfectly complements the open and relaxed master retreat with its colour pops of olive and black. These colour tones continue seamlessly down to the open plan living area with scattered tribal cushions and statement artwork across all three spacious living rooms.
The reference to the Global Traveller theme continues in the kitchen with statement pendants over the island bench of timber look cabinetry and Caesarstone® benchtops. The kitchen also features a walk-in pantry and 900mm appliances perfect for cooking family meals while overlooking the desirable outdoor alfresco, effortlessly infusing indoor to outdoor living.
This modern home exterior (Pavilion façade) has a grand portico, timber features for a touch of exotic and includes, stunning black window finishing’s and dark tiled roof. A home that ticks all the boxes from functionality to style and affordability.
Noosaville 24
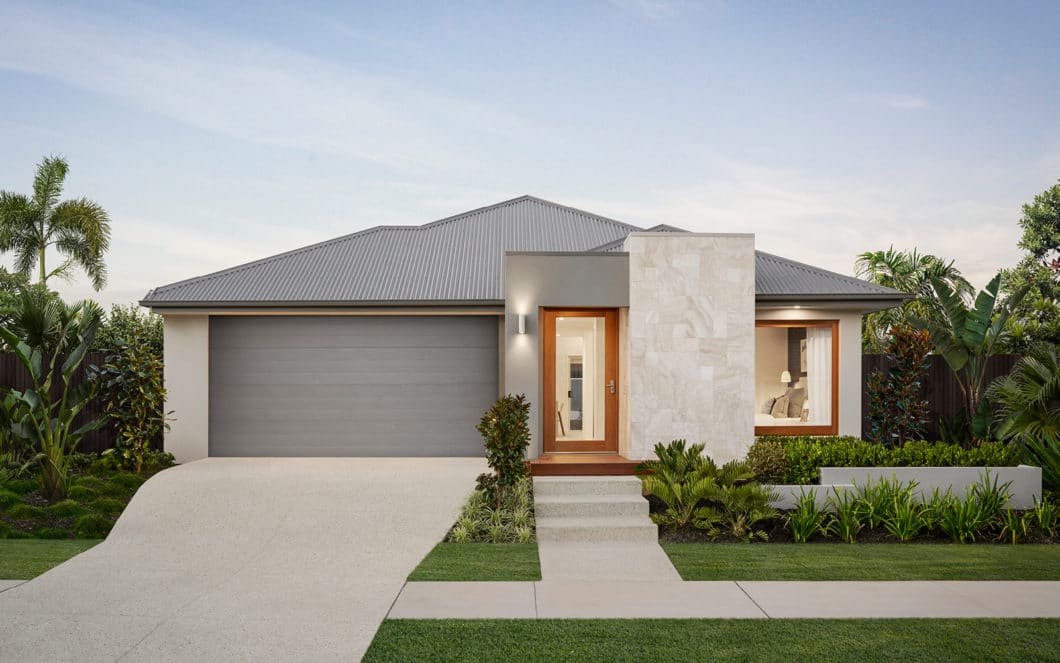
The Noosaville 24 with Crest facade is a beautiful coastal home with an inviting presence. The raked ceiling creates a sense of space and perfectly complements the coastal feel allowing natural light and natural air flow to enter through its oversized windows and doors.
The open plan kitchen features of a double waterfall island benchtop with panelling, eye catching herringbone tile splashback and the use of two cabinetry colours. The heart of the home also includes a conveniently located study nook, generous sized powder room for guests and double stacker doors that lead seamlessly onto the alfresco space with French Laid pavers.
Adjacent to the outdoor space is the master retreat, with an innovatively designed ensuite and spacious bedroom featuring timber panelling behind the bed. The children’s rooms are in a separate area of the home near the main bathroom and feature walk-in-robes. The fourth bedroom is located to the front of the home – perfect for guests or could be converted as an office space.
The coastal colour palette includes splashes of steel blue and grey accompanying warm white colourings and oak timber furnishings, with stripped cushions, rattan pendants, and coastal ornaments throughout.
If these sound like the perfect homes for you and your family, then visit us at our Ridgeview displays in Narangba between 10am – 5pm, Saturday to Wednesday. Can’t make it? Take the virtual tours online to explore these stunning homes for yourself.

