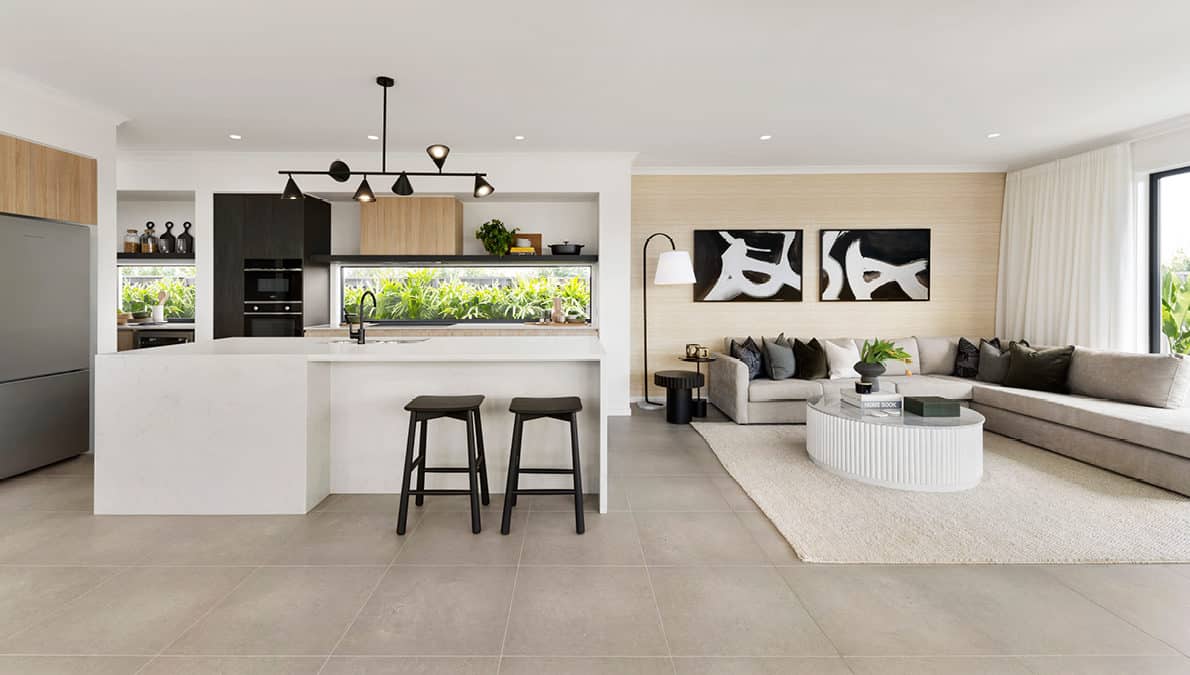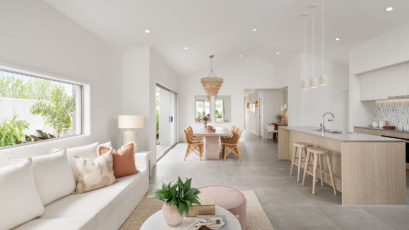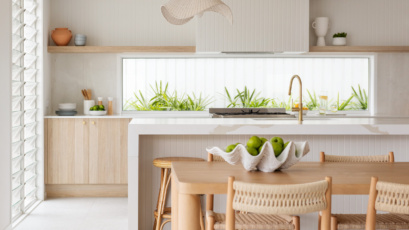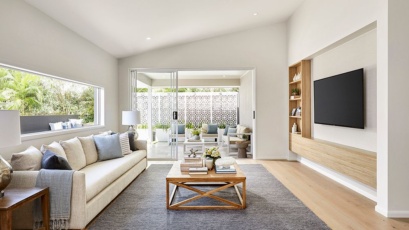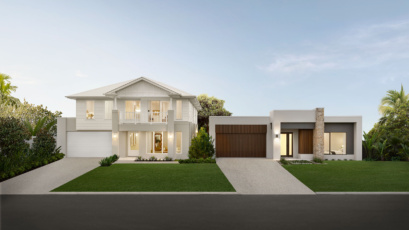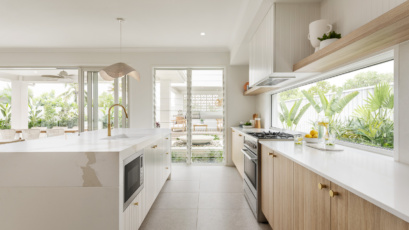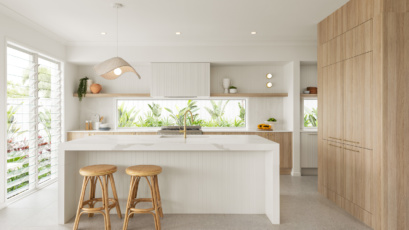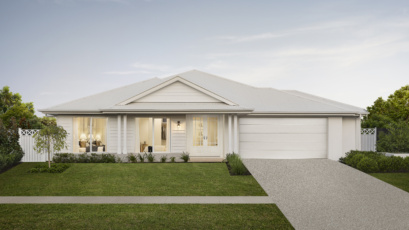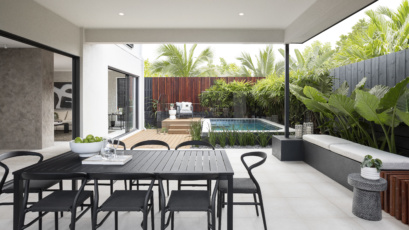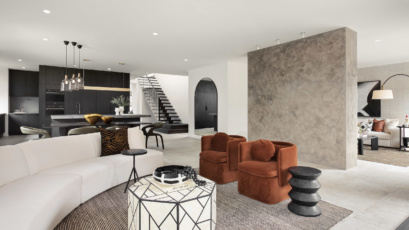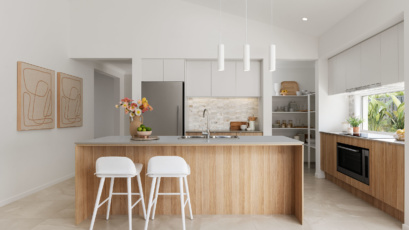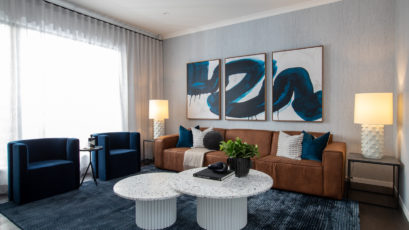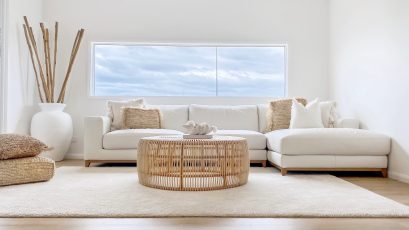Come and see these stunning new double storey homes
Are you on the hunt for an affordable double storey home with a unique floorplan and optimal liveability? Then look no further – because we recently opened two new display homes at Newport that are packed full of home design inspiration. On display are the Boston 42 MKII and the Rochester 33. Both homes boast the latest in interior trends, functionality, design innovation, technology and affordability.
Rochester 33
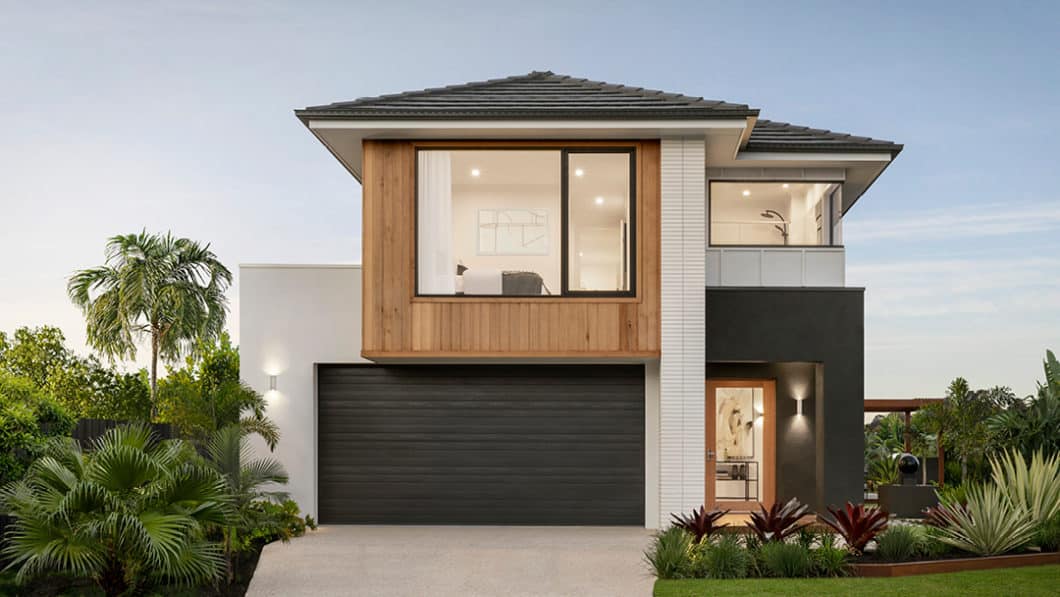
The first thing we need to point out with the Rochester 33, is that it is a brand-new home design for 2020 and it is also the only one on display in Australia.
Need more convincing? Well the Vista façade is both modern and striking and uses an interesting combination of materials, textures, and colours to create interest and maximise its street appeal. A home you definitely need to see in person to fully appreciate, as not even the virtual tour does it justice!
When looking at the floorplan for the Rochester 33 (or any of the other four floorplans in this series) it is evident that it is a narrow home design. The Rochester Series was specifically developed to suit blocks with a frontage of only 10m wide or larger, however still delivers plenty of space across the two levels.
Despite its modest width, the Rochester 33 does not feel like a narrow home. Furthermore, it features four bedrooms, three living spaces (including a media room and an upstairs retreat), a large walk-in pantry, outdoor room and a double garage.
Through clever design and features like high ceilings, oversized windows and doors and a large void above the staircase, the home feels light, bright and spacious. The open plan living in the central area of the home has exposed greenery through oversized windows that allows the outside to be drawn in. The corner stacker doors to the outdoor room and pool area provides cohesive indoor-outdoor integration and connects these two spaces perfectly.
Taking its cue from the façade, this modern home is styled in a Vibrant Graphic theme, which gives a noticeable nod to mid-century modern. The vibrant home is uncluttered and features organic and geometric forms with a vast arrange of bold colours and lots of graphics used throughout.
Need one final reason to visit the Rochester 33? Well the master bedroom features its very own dry bar. That’s right – a bar in the bedroom. Talk about indulgent!
Boston 42 MKII
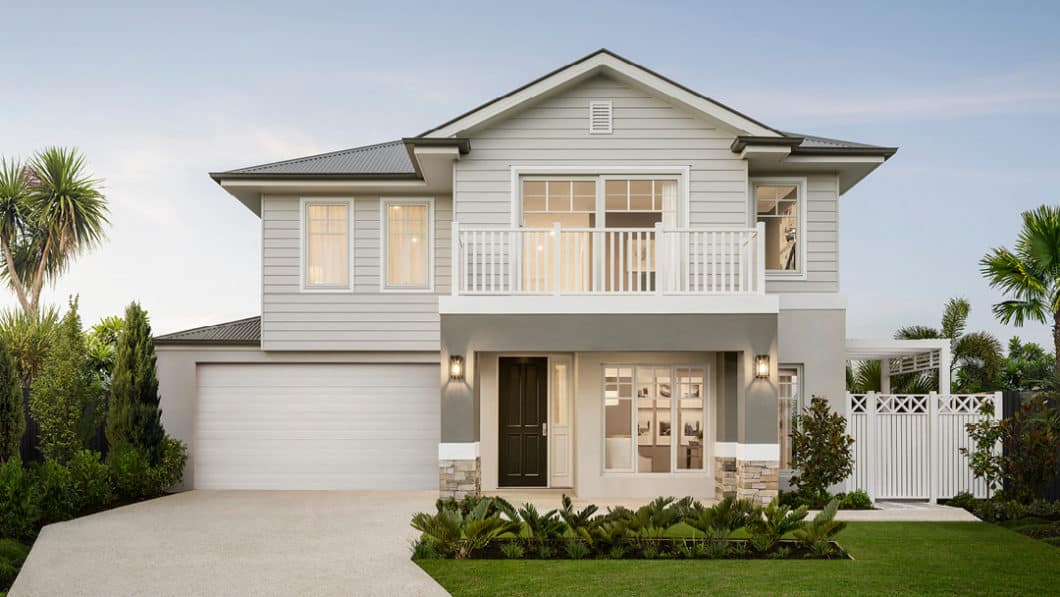
The Boston 42 MKII is an elegant Hamptons home that will welcome you in with its warm and inviting presence. With four bedrooms, four living spaces (including a media room, retreat and study), three bathrooms and a double garage, this large home can accommodate most families.
Warmness radiates from the natural timbers floors which capture your attention as soon as you step inside the stunning home. Beautifully laid in a herringbone pattern, the understated luxury of the timber flooring sets the scene for what’s install for you throughout the rest of the home – Hamptons Elegance.
Additional Hamptons statement features worth mentioning include the dark stained and painted timber staircase, wainscoting along the entry hallway, shaker style kitchen cabinetry and plenty of oversized windows and doors for allowing natural light in.
Upstairs, the master bedroom is representative of a hotel suite due to its sheer size and luxury. In addition to two walk-in-robes and a well-appointment ensuite, the master also includes its own additional sunroom. One of the walk-in-robes has also been transformed into a dressing room with its own dedicated make-up station, including a built-in vanity, mirror, lighting and plush seating.
Designed for the more mature family, each minor bedroom has its own walk-in-robe and the separate break-out room upstairs provides a wonderful and separate space for teenagers to retreat to. As part of the Montauk façade featured on this home, the break-out room also boasts a balcony off this space. Accessed by large sliding doors, this bonus outdoor space allows lots of natural light into the upstairs area.
From the outside, the timber painted balcony featured on the Montauk façade is an absolute winner. The Montauk is our most recently released façade and is part of the Hamptons façade family, which also includes Hamptons, East Hamptons, Southampton, Hamptons with Balcony and Coastal.
The Boston 42 MKII in Newport is the only home displaying the Montauk façade in Australia. Other features of this façade include gable roofing, gable vent, stone cladding around the portico piers and a combination of horizontal timber cladding and rendered brick to complete the look.
If you’re looking for the perfect double storey home or just want to indulge, then visit us at our Newport Displays between 10am – 5pm, Thursday – Monday. Or take the virtual tours online.

