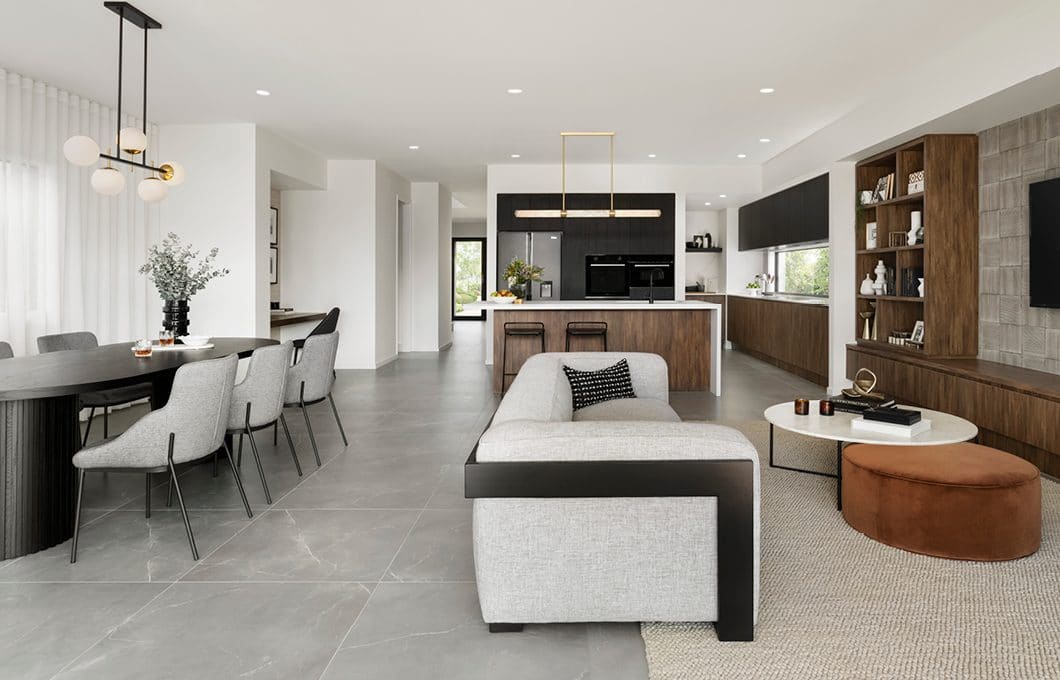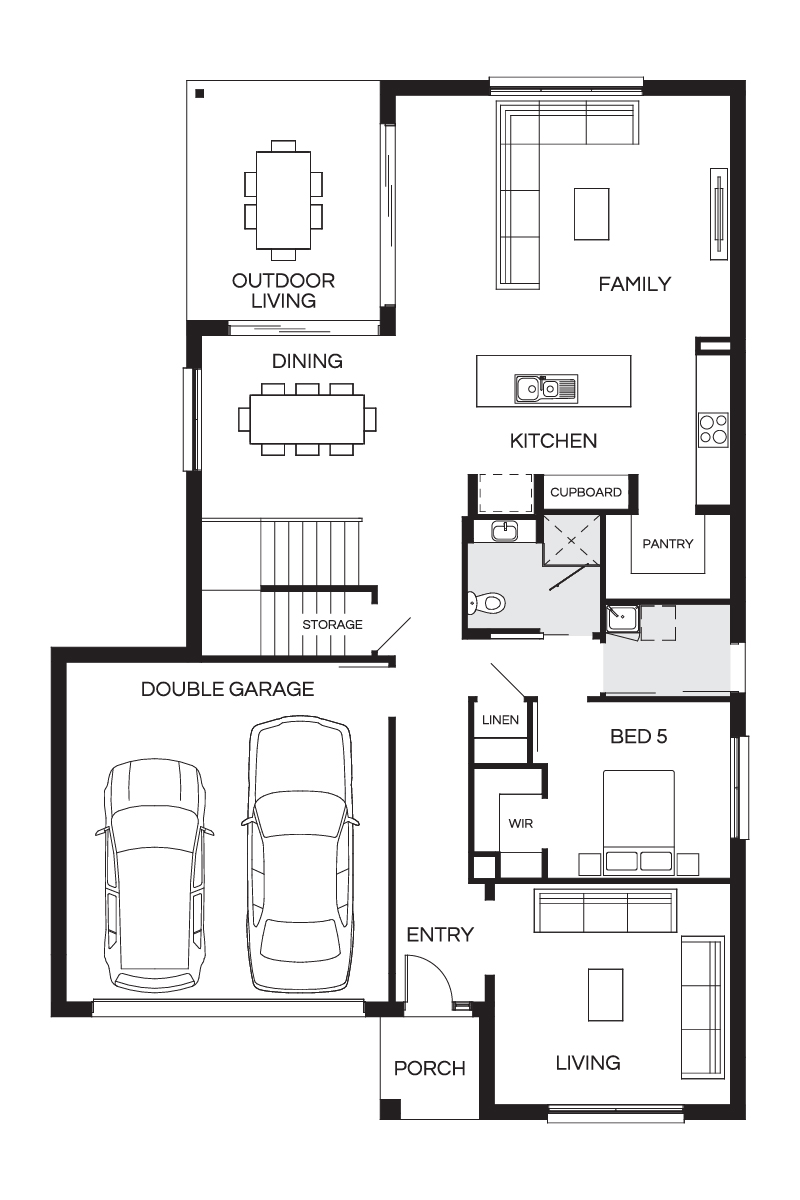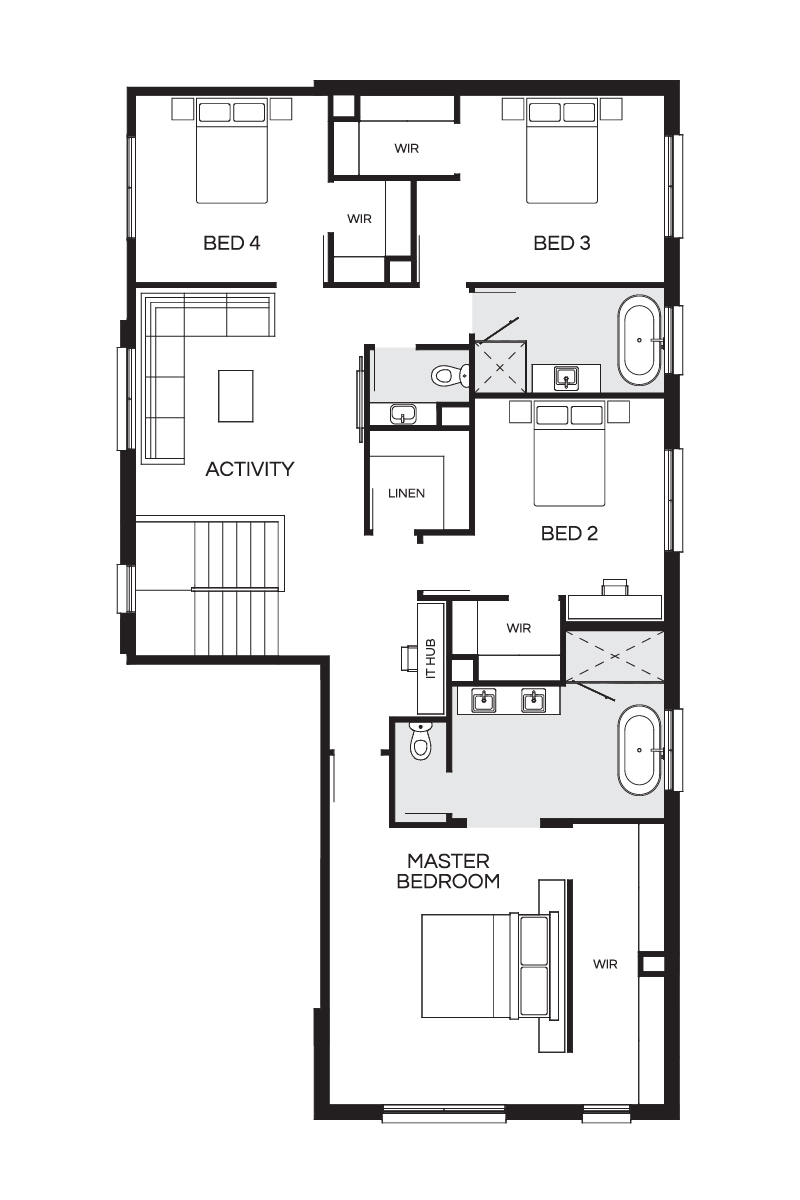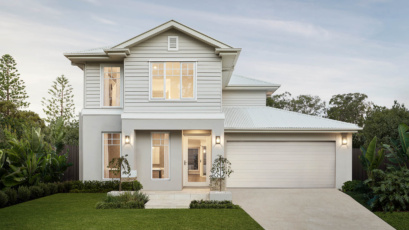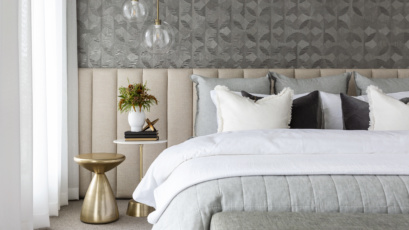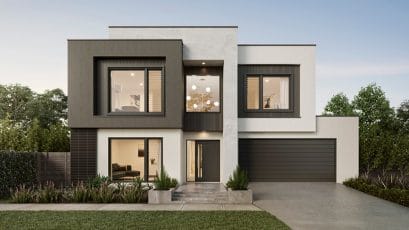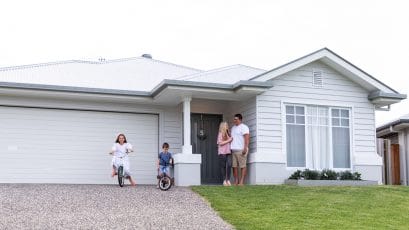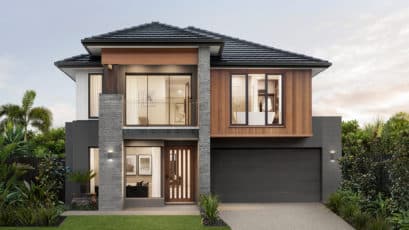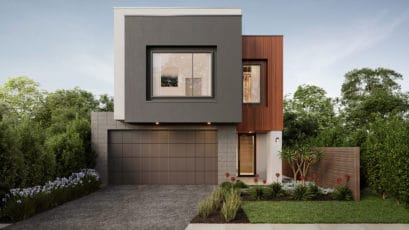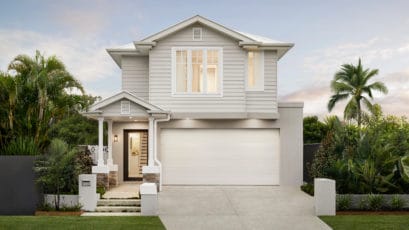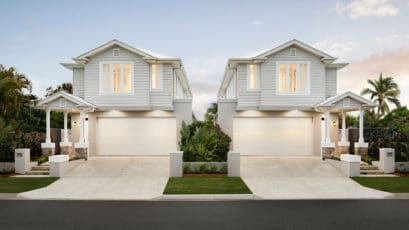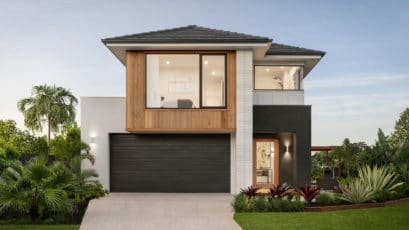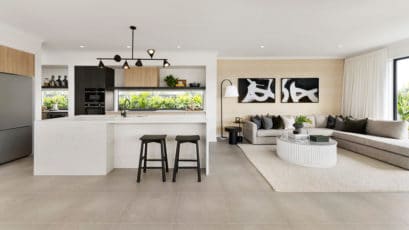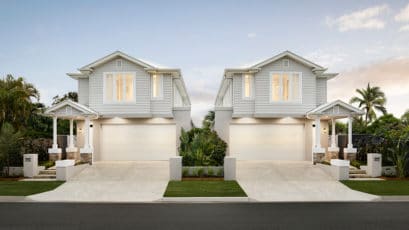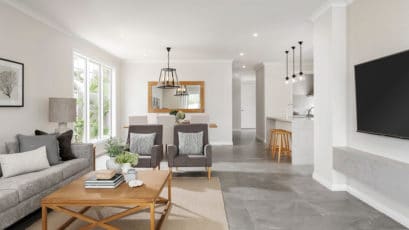4 New Displays Now Open
Thornton in New South Wales is abuzz with activity with four brand-new Coral Homes displays opening this Saturday March 26th by appointment.
Located at Homeworld Thornton Estate, wonder at these stunning home designs each with their unique features and floorplans
Lisbon 293N with striking Modern facade
Santorini 286N with Hamptons-inspired facade
Grange 247N with Pavilion facade
Noosaville 248N with Crest facade
Be sure to book your appointment to view these beautiful homes with a New Home Consultant, but in the meantime, here’s a small taste of what you can expect…
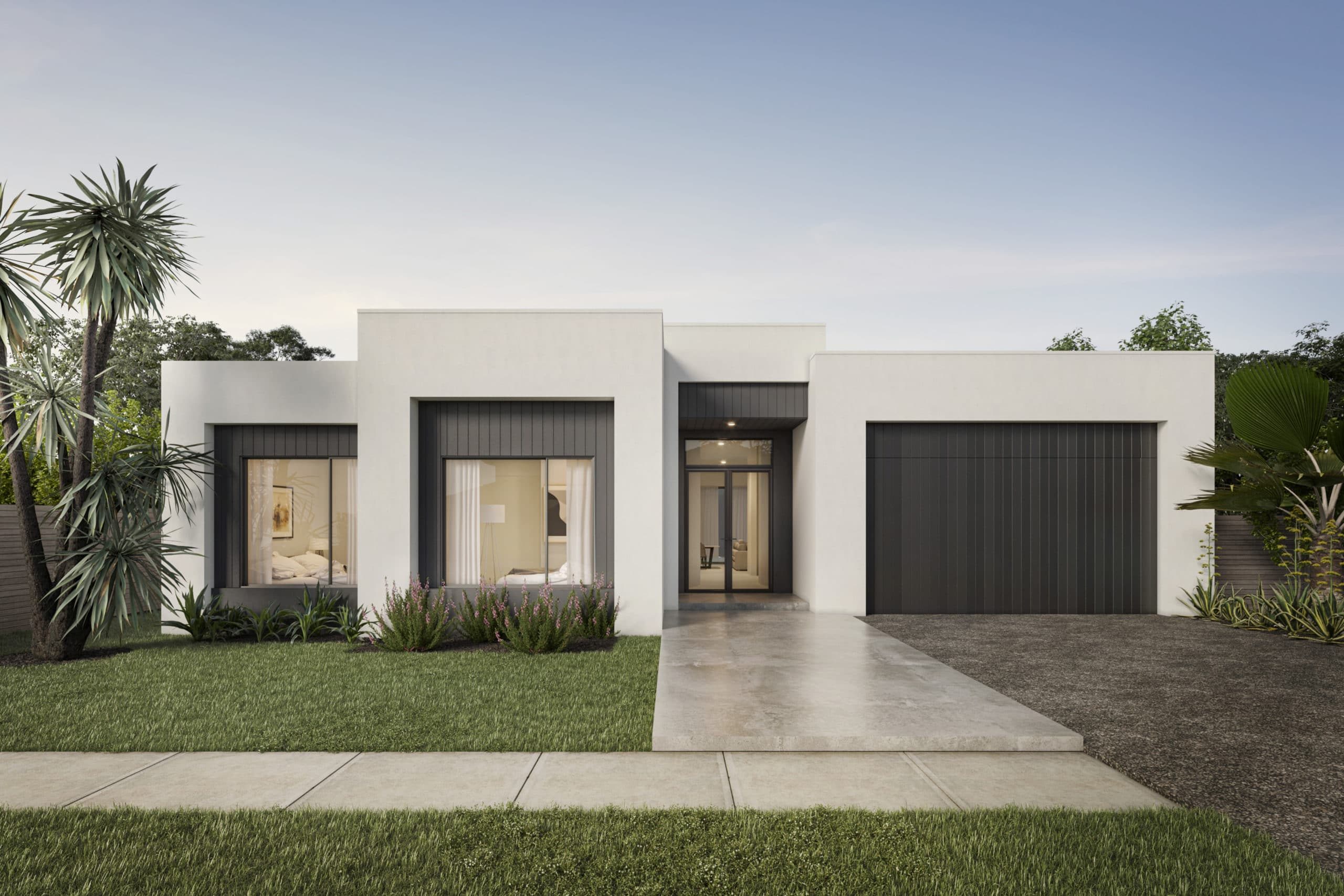
Lisbon 293N – Modern facade
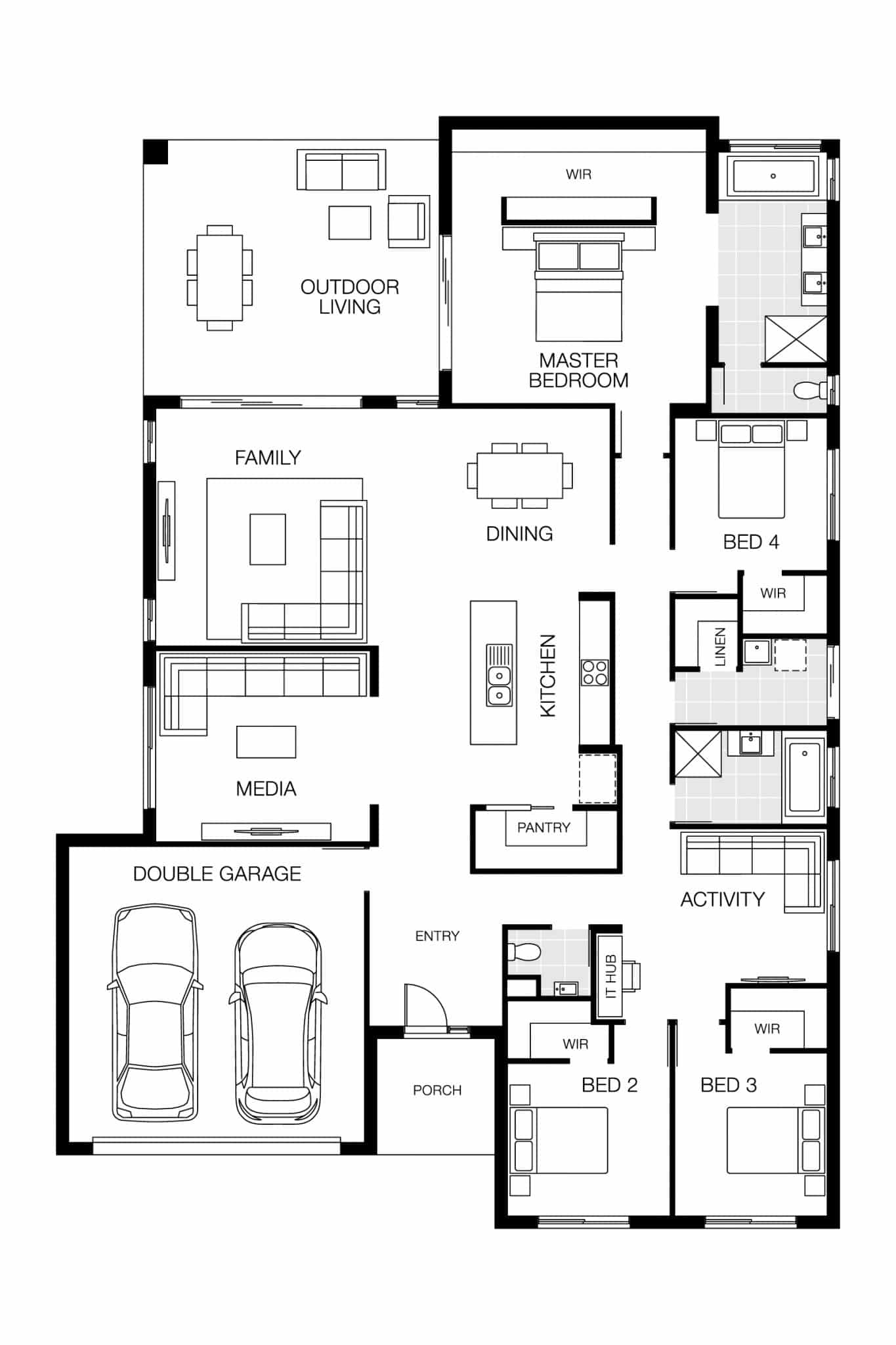
A favourite among our customers, the Lisbon Series of home designs now has a new Modern facade to add to its collection. The Lisbon 293N display home at Thornton Estate in NSW has all the beloved features, as always, including four bedrooms, three open-plan living areas and stunning raked ceilings – but this time all this comes with a striking graphic facade!
Choose to have your garage on either the left or right of the home to best suit your needs. This stylish and functional single-storey home is designed to suit an 18m wide block or larger.
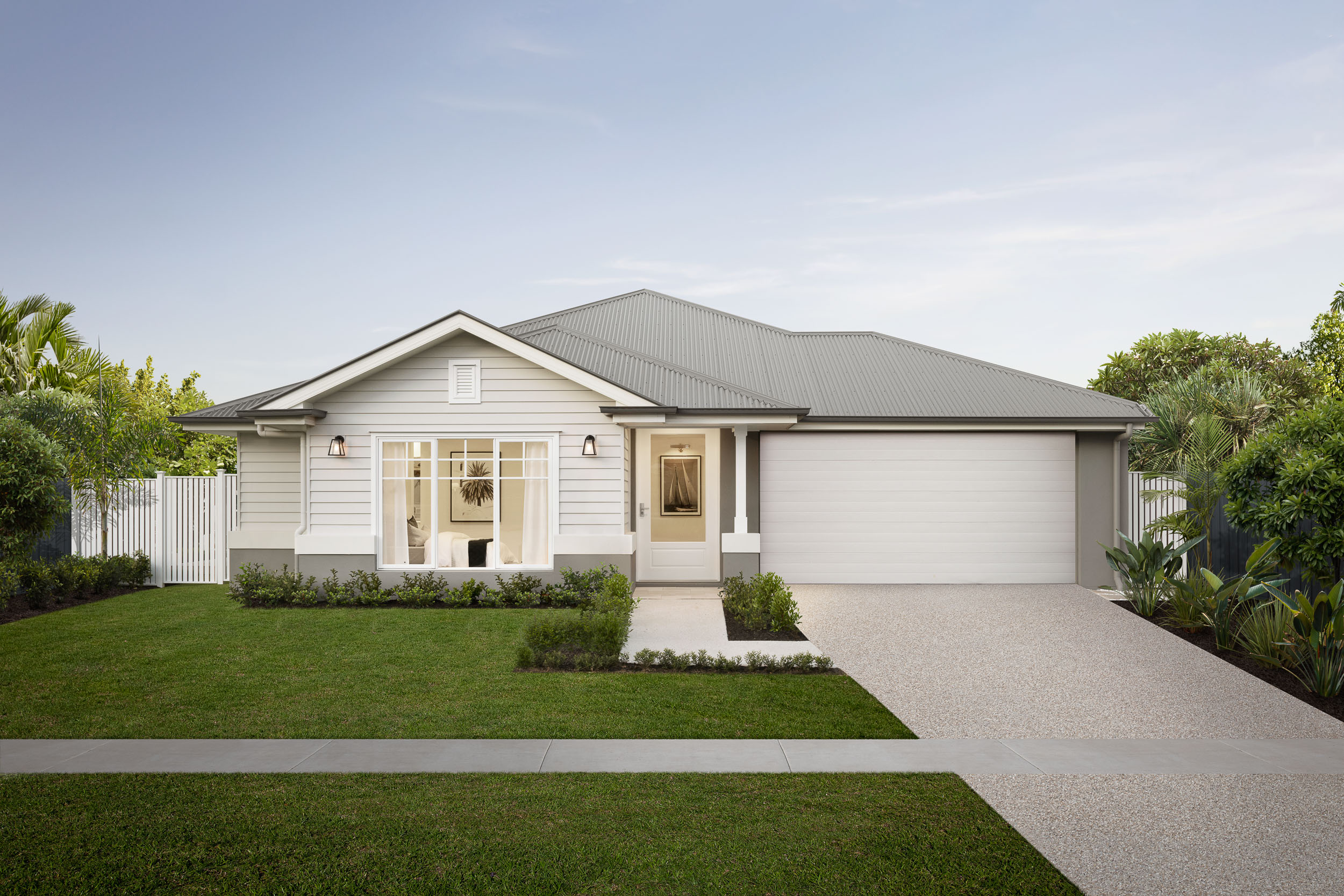
Santorini 286N – Hamptons facade
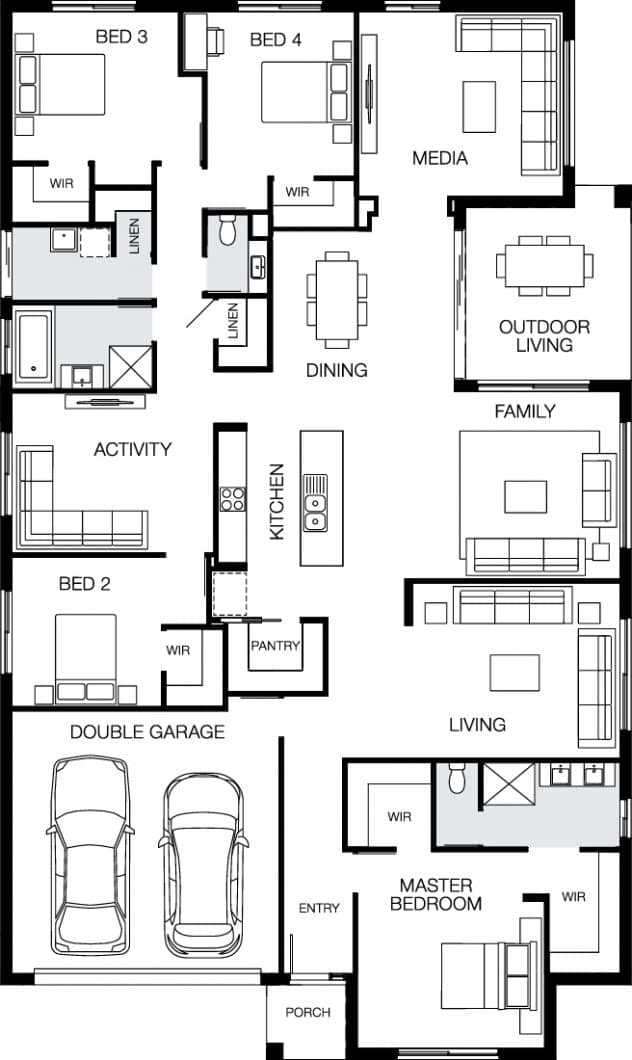
The new Santorini 286N home design is the largest of the Santorini Series and has been designed specifically with Sydney customers in mind.
With four bedrooms (including private master bedroom at the front of the home); plus, four living areas – made up of activity room, living room, family room and media room – this new display home will suit busy families who require separate spaces to retreat to.
The gorgeous Hamptons facade will bring a classic seaside aesthetic to your Sydney neighbourhood. Designed to suit 15m+ lot widths.
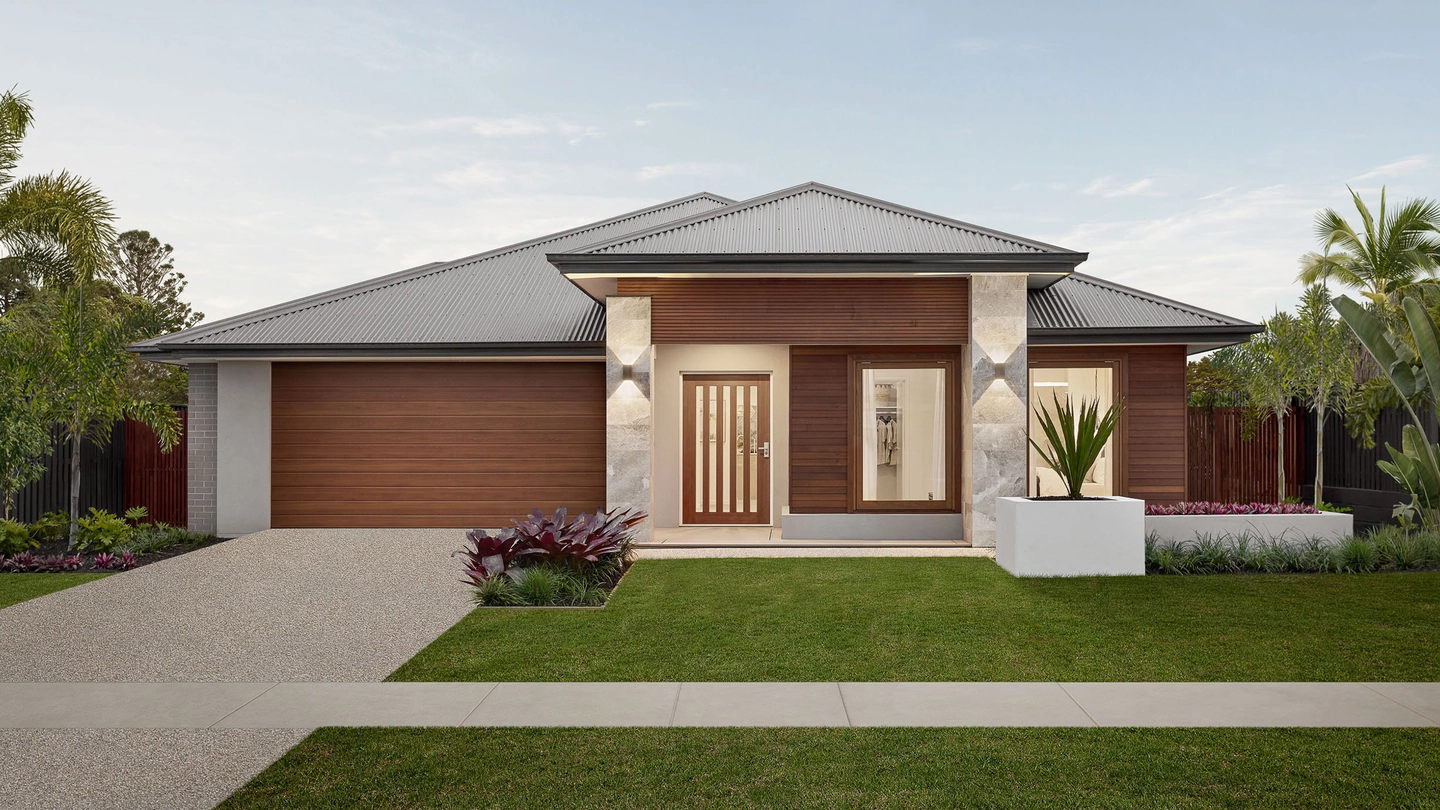
Grange 247N Pavilion facade
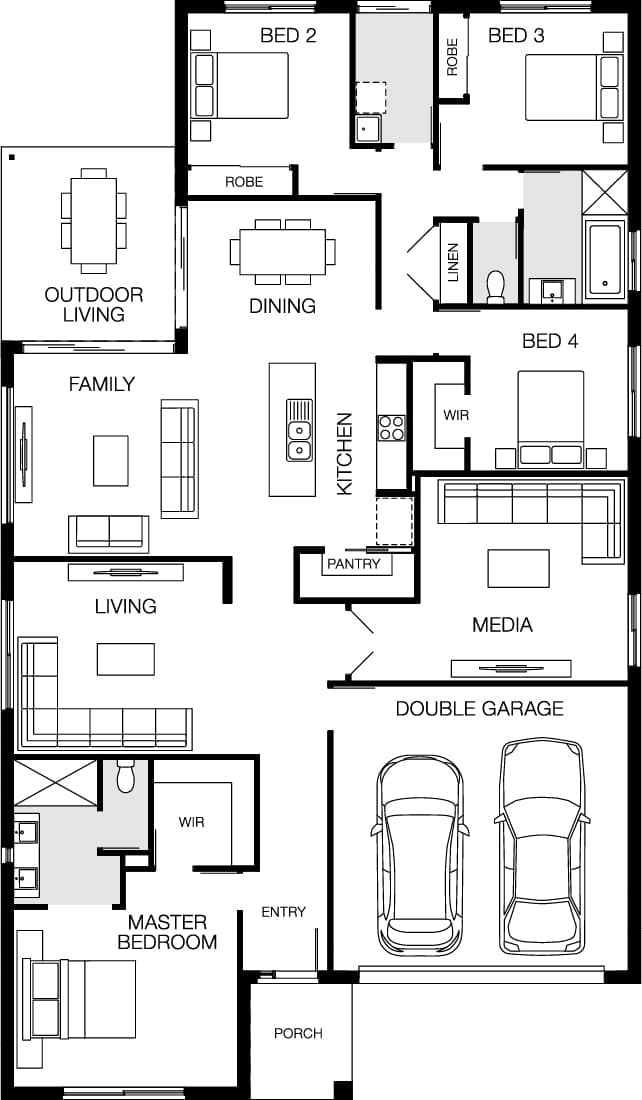
The latest addition to the Grange Series of homes, the Grange 247N, is another design offered exclusively to NSW customers for supreme inner-city living.
Featuring four bedrooms and three living areas plus an outdoor space, tour the new Grange 247N Display Home at Thornton Estate and marvel at the compact yet spacious proportions.
The single-storey abode with Pavilion facade has a contemporary look featuring a mix of materials on the exterior. This design is best suited to traditional lot widths of 14m+.
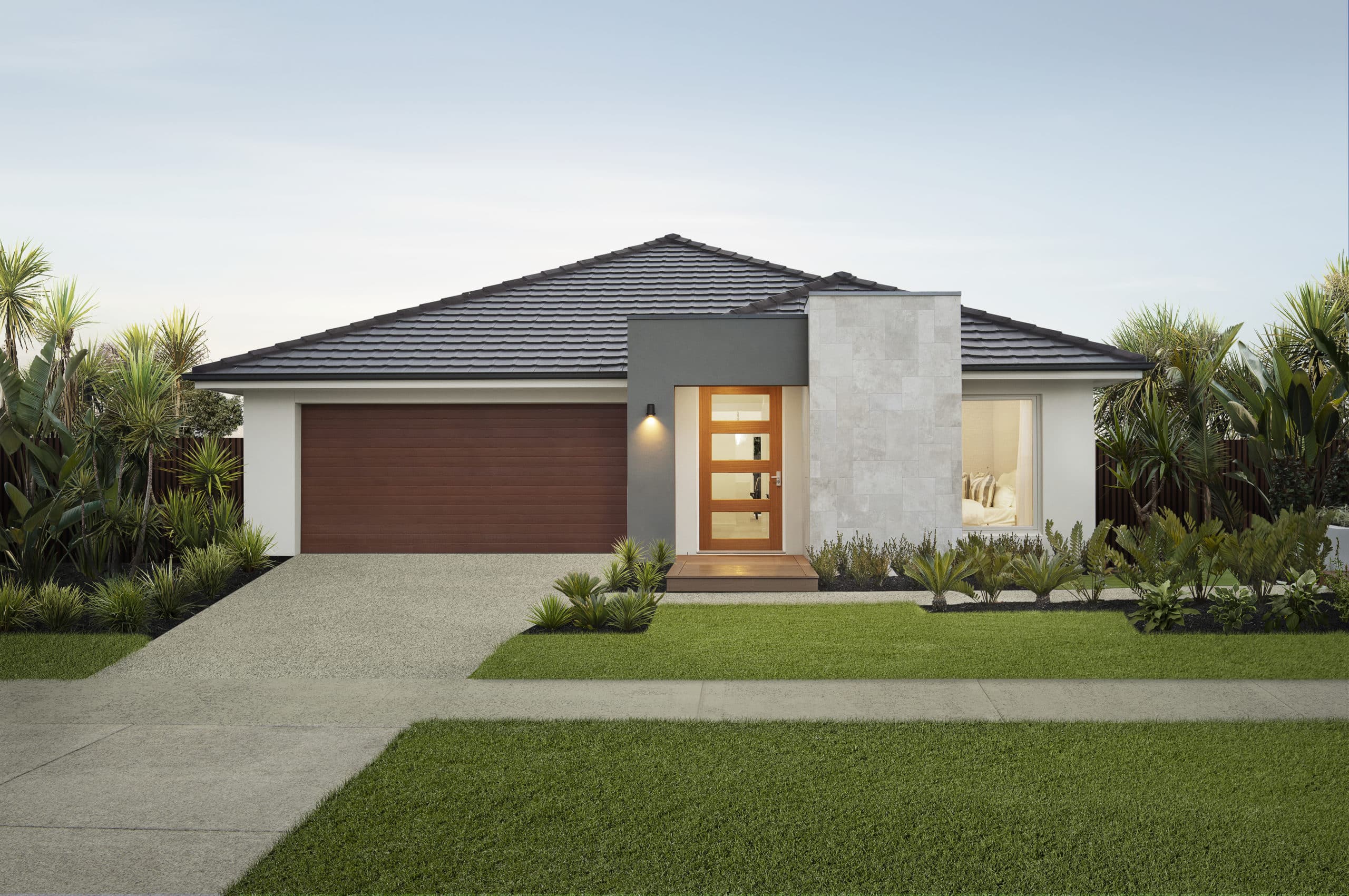
Noosaville 248N – Crest facade
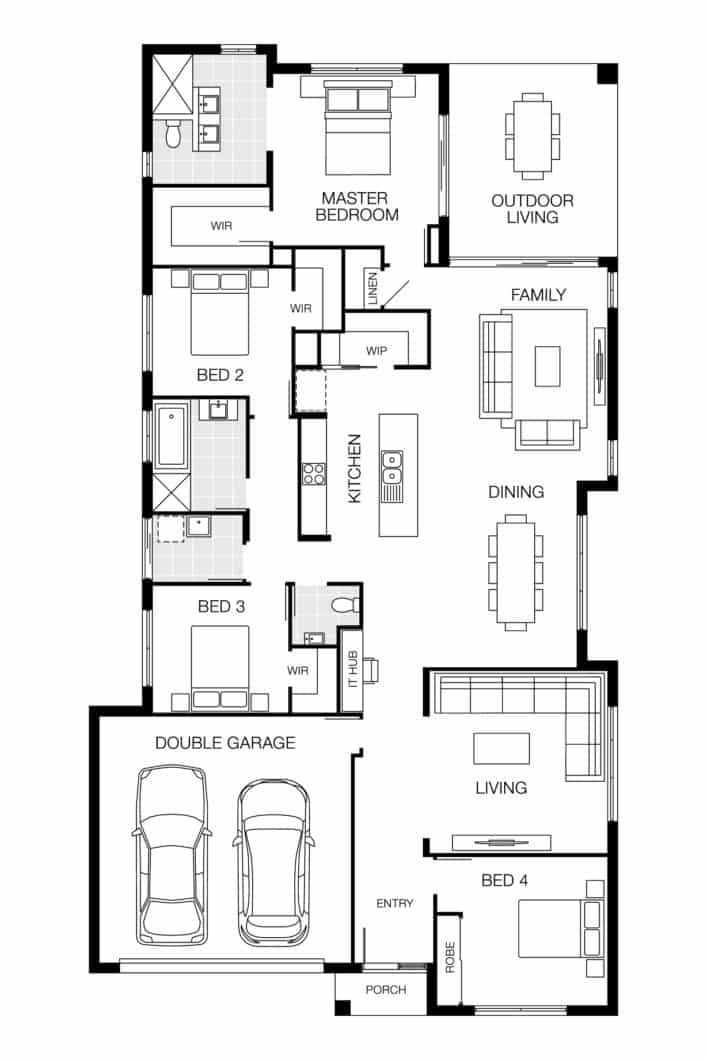
A fourth new Display Home to open at Thornton Estate, is the Noosaville 248N with Crest facade. This beautiful home features four bedrooms (or three bedrooms plus a study), four generous living areas and two bathrooms.
The stunning open-plan interior seamlessly blends with the outdoor alfresco space to make entertaining easy, while a breathtaking raked ceiling brings the wow-factor! The Crest facade showcases a neutral palette and striking textured stone feature panel to the exterior. This design suits traditional block widths of 14m+.
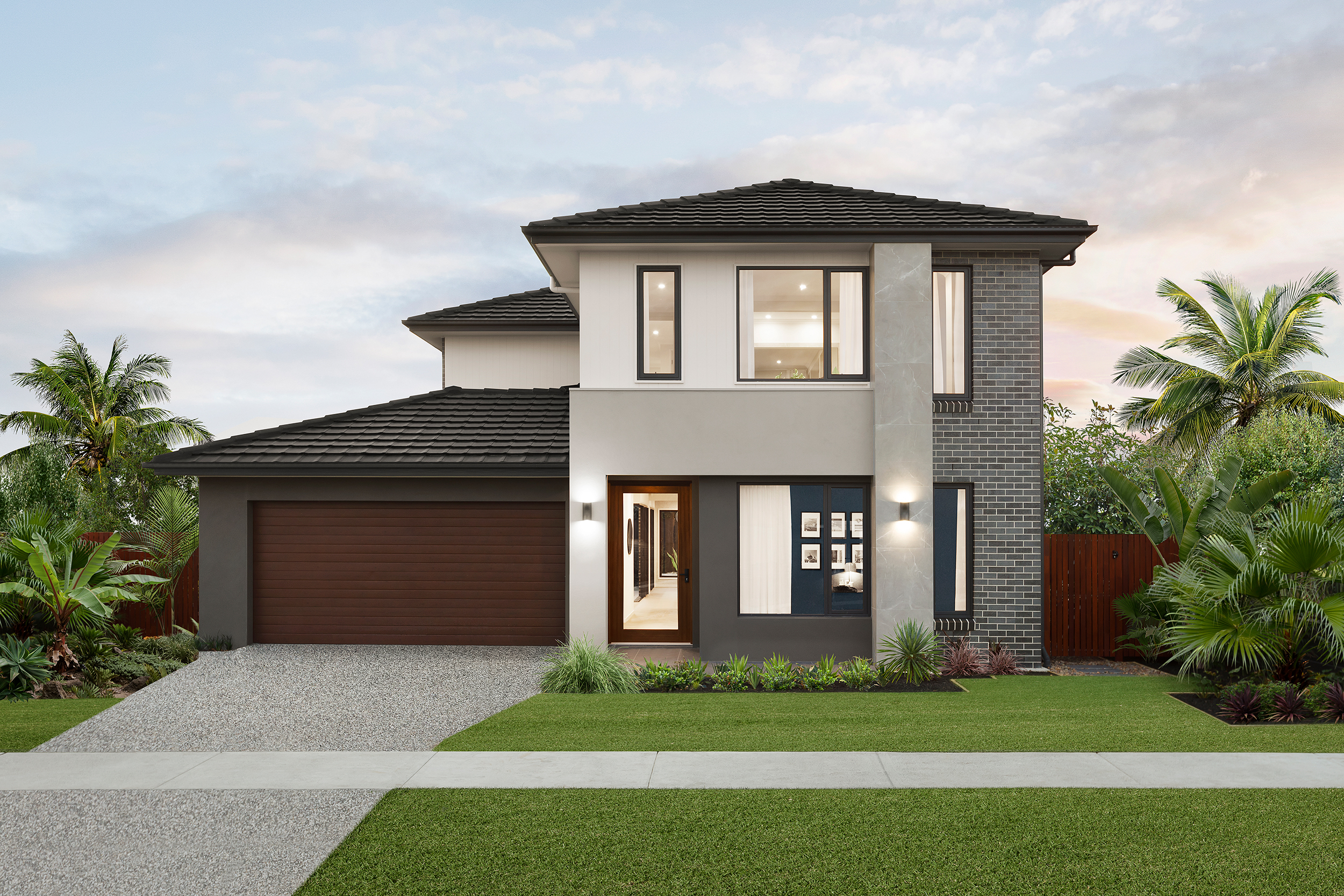
Monash 336N – Vista facade
Perfect for modern families, offering spacious double-storey homes with multiple living spaces. This series includes a variety of floorplans, such as the popular 317N, catering to large or multi-generational households.

