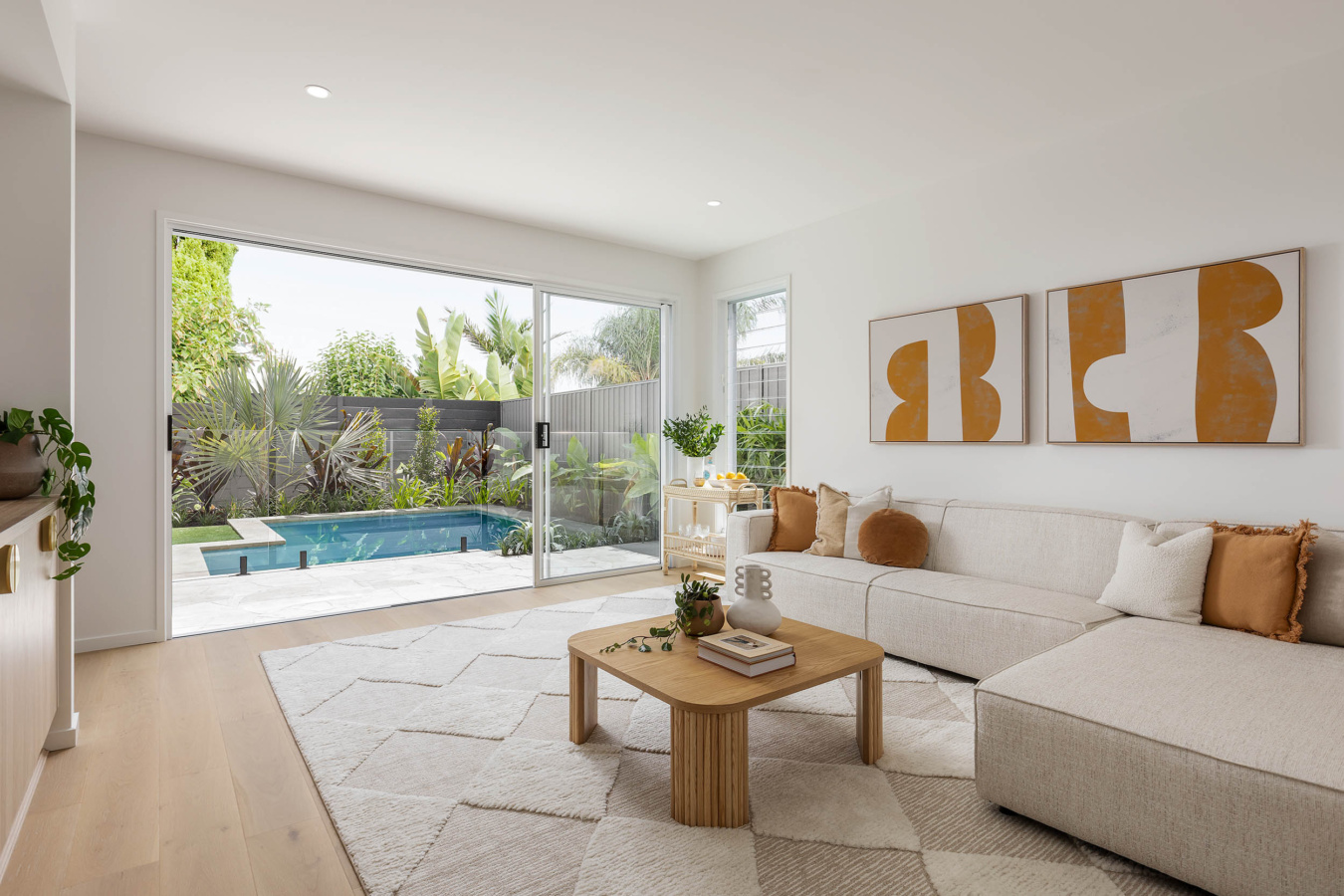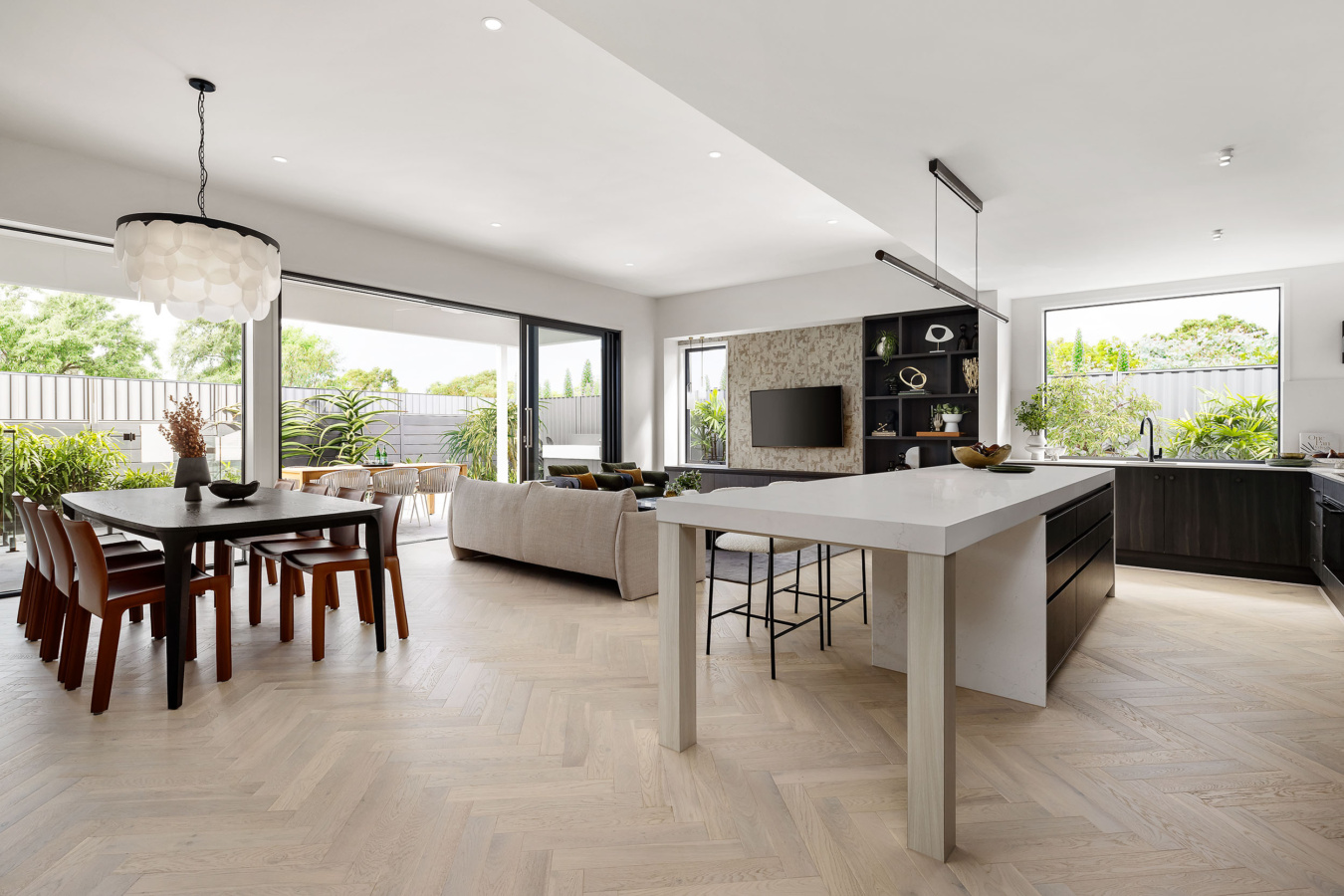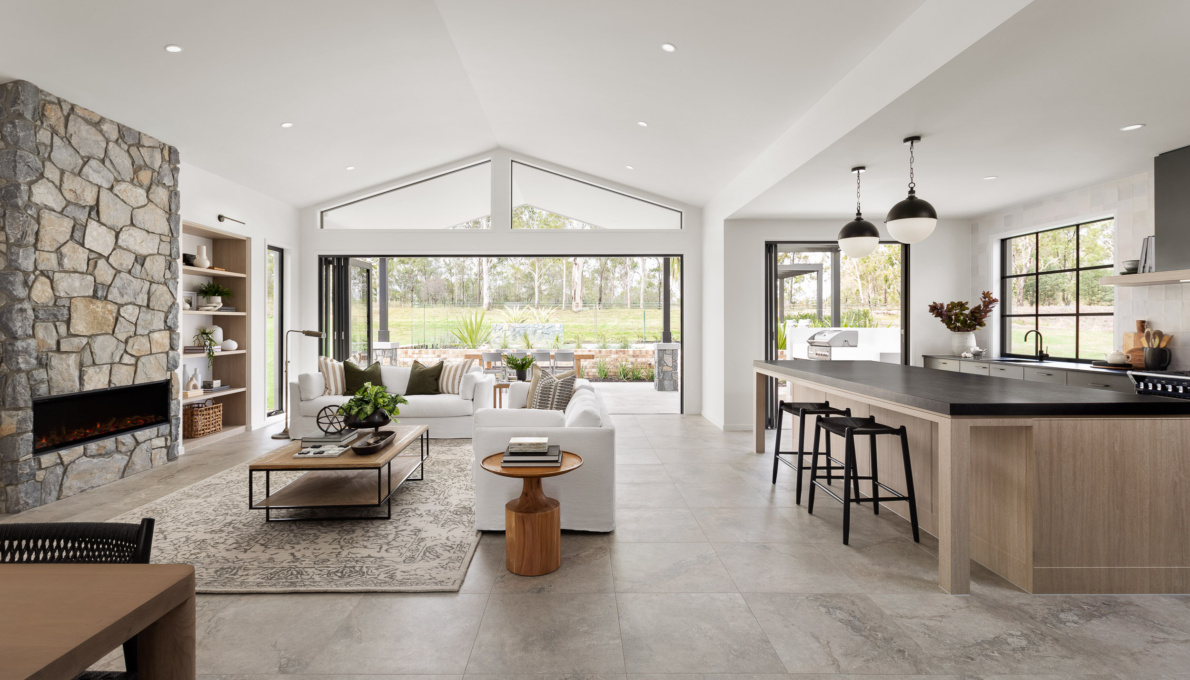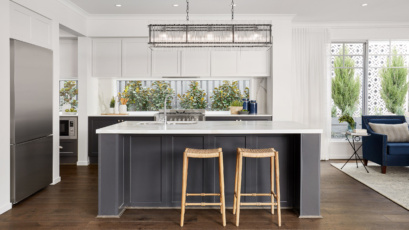In short:
- The standard ceiling height in Australia is 2.4m for habitable rooms and 2.1m for non-habitable spaces like kitchens and bathrooms.
- The National Construction Code (NCC) sets the minimum ceiling height requirements for comfort, safety, and energy efficiency.
- Modern homes often feature 2.55m or higher ceilings for a spacious, luxurious and airy feel.
- Ceiling design choices such as raked, coffered, or tray ceilings impact aesthetics and functionality.
- Coral Homes offers flexible ceiling options across modern, classic, and small home designs.
What is the Standard Ceiling Height in Australia
When building or renovating, ceiling height plays a major role in your home’s comfort, proportion, and atmosphere. According to the National Construction Code (NCC), the standard ceiling height in Australia is:
- 2.4 metres for habitable rooms such as living rooms, dining rooms, and bedrooms.
- 2.1 metres for non-habitable areas such as kitchens, bathrooms, laundries, corridors, and garages.
These measurements ensure consistent comfort, air circulation, and efficient heating and cooling. Many homeowners now choose 2.55m to 2.7m ceilings to achieve a sense of luxury and spaciousness that enhances their home’s value.
At Coral Homes, every home design meet NCC standards while allowing flexibility to suit your lifestyle, climate, and personal style.

Why Ceiling Height Matters
Ceiling height influences not just the look of your home but also how it feels to live in every day.
Benefits of Standard Ceiling Height
- Comfortable Scale: Creates balanced room proportions for everyday living.
- Energy Efficiency: Maintains temperature control and reduces energy bills.
- Affordable Construction: Simpler to build, paint, and maintain.
- Design Consistency: Ensures smooth flow between rooms and spaces.
If you prefer a more open and light-filled feel, higher ceilings in living or entry areas are a stylish and practical option in modern house designs.
Popular Ceiling Types in Australian Homes
The height of your ceiling sets the tone, but the ceiling type defines your home’s personality. Here are some of the most popular options.
Plain Ceiling
A classic and versatile choice for any style of home.
Benefits:
- Complements a wide range of interiors.
- Cost-effective and easy to maintain.
- Light colours enhance the sense of space and brightness.
Raked Ceiling
Inspired by rooflines, raked ceilings create height and openness that blend beautifully with outdoor areas.
Benefits:
- Adds spaciousness and visual drama.
- Allows more natural light through windows or skylights.
- Ideal for open-plan layouts and acreage homes.
Coffered and Tray Ceilings
Elegant designs that add architectural depth and visual character.
Benefits:
- Brings luxury to living areas and bedrooms.
- Adds texture and interest to ceilings.
- Great for incorporating feature lighting or statement pendants.

Regional and Lifestyle Differences in Ceiling Height
Australia’s climate and lifestyle vary by region and so do ceiling height preferences.
Coastal Regions
In areas like Queensland and coastal New South Wales, higher ceilings of 2.7m or more are common to promote better airflow and cooler interiors.
Acreage Homes
Homeowners on larger properties often choose raked ceilings for a relaxed, open look that enhances natural light and connects with the surrounding landscape.
Urban Homes
In inner-city spaces where room size can be limited, coffered or tray ceilings help create the illusion of more space without increasing height.
Whether you prefer cozy traditional interiors or contemporary layouts, Coral Homes offers classic home designs and small house designs that adapt to your ceiling preferences.
Ceiling Height Trends in 2026
More homeowners are opting for 2.7m ceilings in living and communal areas.
Raked and vaulted ceilings continue to rise in popularity for open-plan spaces.
Coffered ceilings are returning as a statement of luxury and craftsmanship.
Energy-conscious designs use ceiling height to improve ventilation and natural cooling.
Higher ceilings are now standard in many Coral Homes designs for added light, airflow, and architectural appeal.

Standard Ceiling Height or Not, Coral Homes Can Help
With over 35 years of experience, Coral Homes understands how ceiling height affects comfort, efficiency, and overall design harmony.
We offer:
- Ceiling options that comply with NCC guidelines and regional conditions.
- Designs optimised for natural light, ventilation, and energy performance.
- A wide range of modern and classic home styles.
- Affordable build packages tailored to your lifestyle and budget.
Browse our home designs to find ceiling height options that perfectly complement your dream home and reflect your personal style.
Key Takeaways
- The standard ceiling height in Australia is 2.4m for habitable rooms and 2.1m for non-habitable spaces.
- Higher ceilings of 2.55m to 2.7m create a luxurious and airy atmosphere.
- Ceiling types such as raked or coffered enhance aesthetics and natural light.
- Regional climates and home types influence preferred ceiling heights.
- Coral Homes provides flexible ceiling options across modern, classic, and small home collections.













