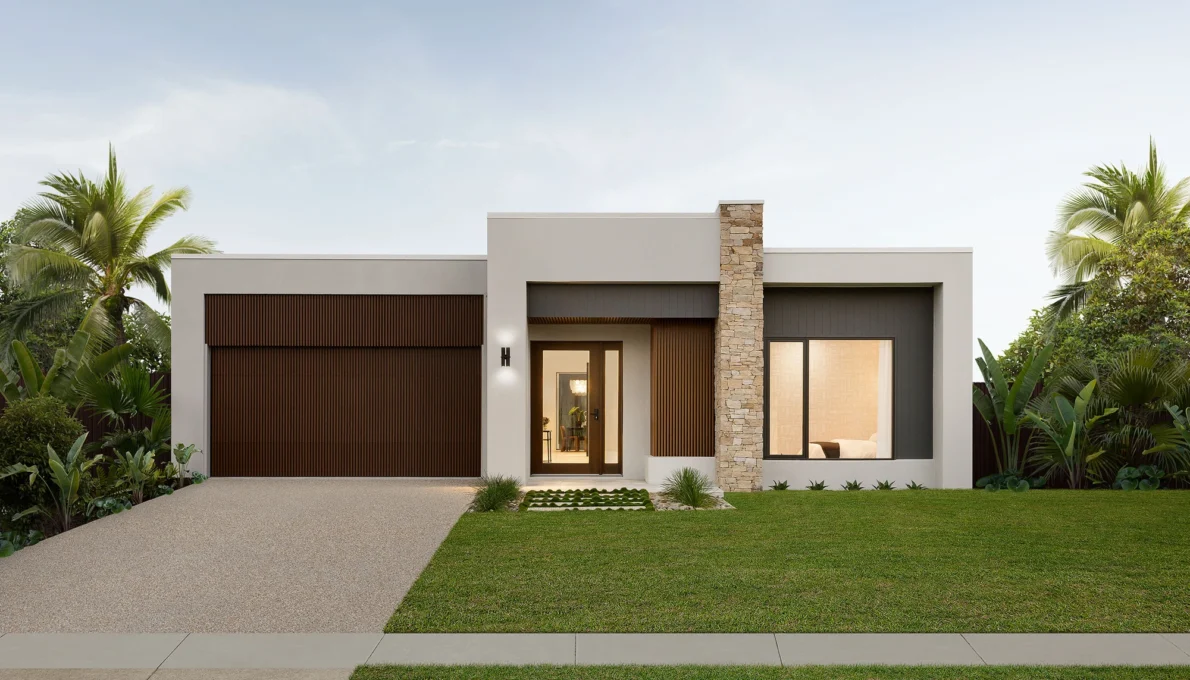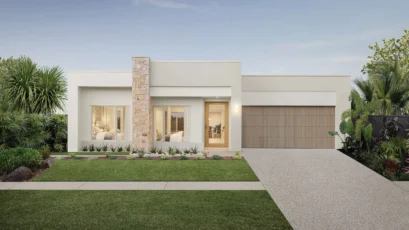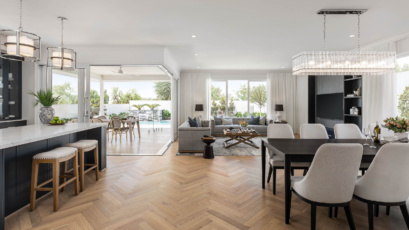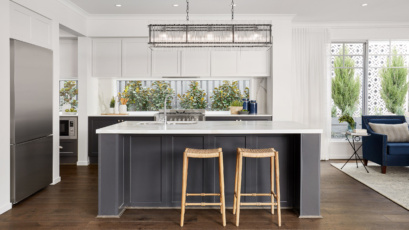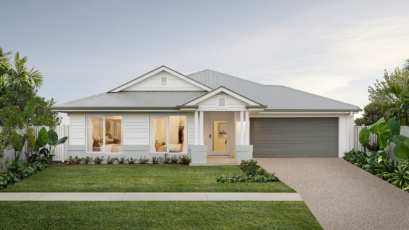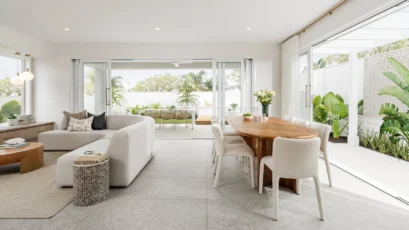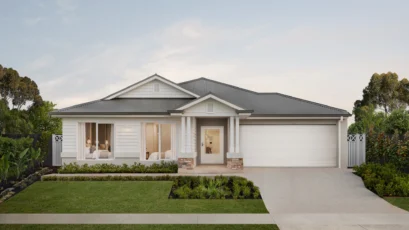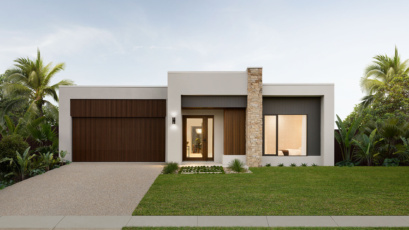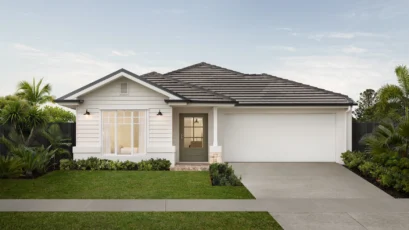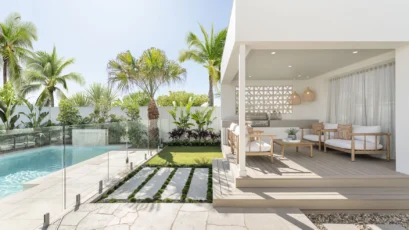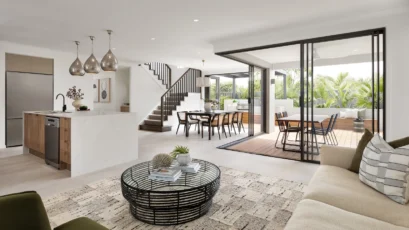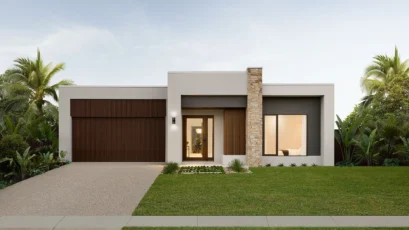In-short:
- Single-storey home designs are increasingly popular for their practicality, style, and family-friendly layouts.
- They offer accessibility, safety, and seamless indoor–outdoor living.
- Compared to double-storey home designs, they are often more cost-effective and easier to maintain.
- Modern single-storey homes provide open-plan layouts, natural light, and energy efficiency.
- Families can choose from versatile options, including small house designs and classic home designs.
Why Single Storey Homes Are Popular Today
Across Australia, families are gravitating toward single-storey homes for their combination of simplicity, style, and functionality. Unlike multi-level houses, these homes eliminate the need for stairs, making them practical for households with young children, elderly residents, or anyone who values ease of movement.
Builders have innovated layouts to maximise space and comfort, proving that single storey home designs can be both versatile and elegant. They are no longer limited to
basic or compact builds, today, they can deliver expansive living areas, private bedrooms, and seamless access to outdoor spaces.
When browsing home designs from leading builders, single-storey options now cater to every lifestyle, from growing families to downsizers.
Key Benefits of Single Storey Home Designs
Accessibility and Safety
One of the strongest benefits of single-storey home designs is accessibility. With all living areas on one level, there are no stairs to navigate, making them perfect for families with toddlers or ageing parents. It also adds peace of mind for safety, since falls and stair-related accidents are eliminated.
Seamless Flow and Lifestyle Integration
Modern single-storey homes are known for their open-plan layouts. These designs often position the kitchen, dining, and living areas centrally, creating an inviting family hub. Large sliding doors enhance the connection to gardens, patios, or outdoor entertaining spaces.
Cost-Effectiveness
Compared to double-storey home designs, single-storey builds can be more affordable to construct and maintain. The absence of structural reinforcements for upper floors reduces costs, while cleaning and ongoing upkeep are simpler.
Natural Light and Energy Efficiency
The design of the best single-storey home designs often incorporates wide windows, skylights, and direct garden access. This allows natural light to flood the interiors, reducing energy usage while creating bright and welcoming spaces.
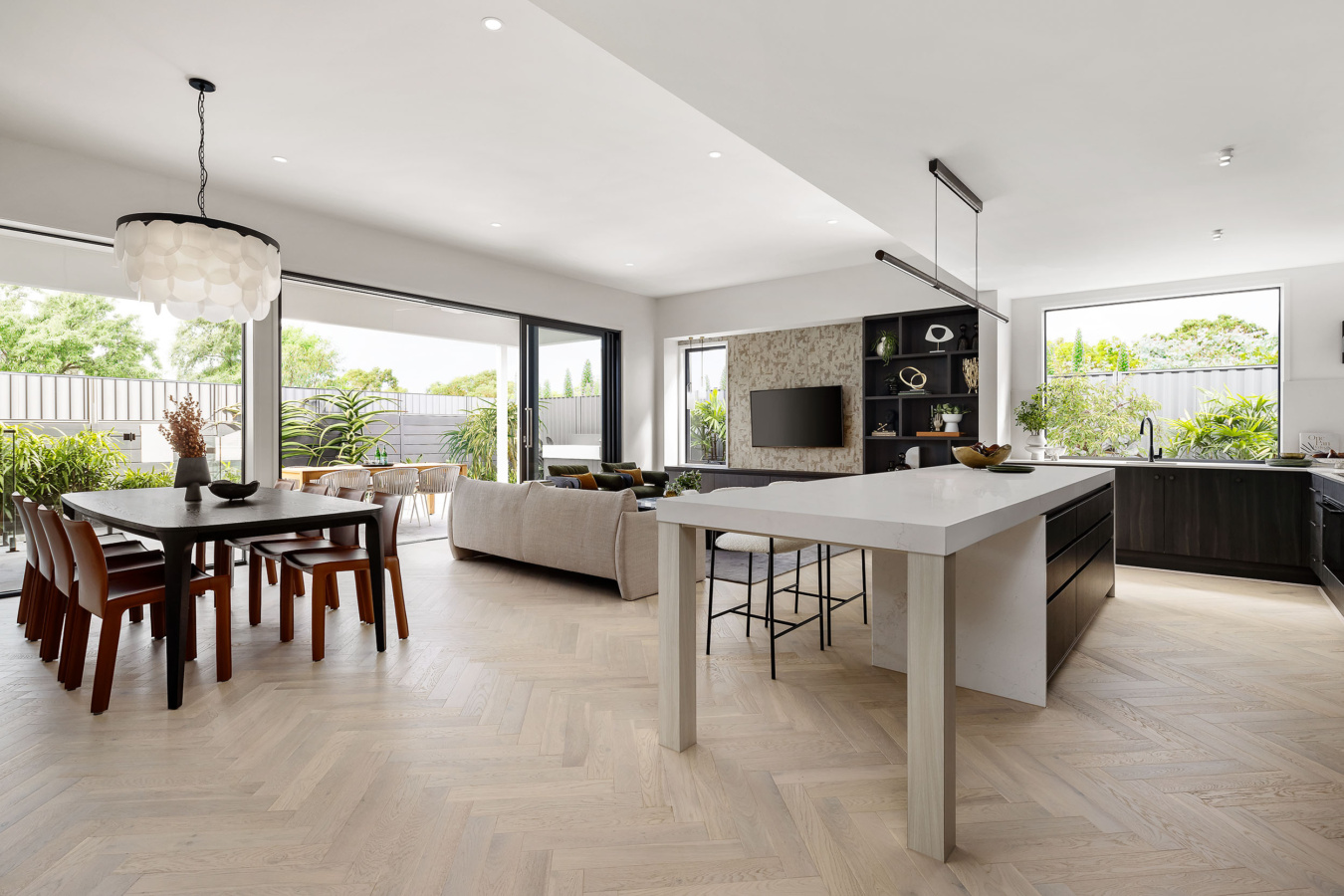
Best Single Storey Home Designs for Families
Families often want versatility in layout, and the best single-storey home designs deliver just that.
- Four-bedroom configurations, perfect for larger families.
- Open-plan living areas for shared meals and socialising.
- Dedicated retreat spaces, such as a media room or playroom.
- Indoor–outdoor connections, creating space for entertaining.
Builders now offer a variety of single-storey home designs that can be tailored to different block sizes, budgets, and lifestyle needs.
Single vs Double Storey Homes: Which is Better?
While double-storey home designs have their appeal, particularly for maximising smaller blocks, they come with drawbacks. Stairs can be inconvenient and reduce accessibility, especially for families with young children or older relatives. Double-storey layouts can also increase build costs and create higher ongoing maintenance demands.
By contrast, single-storey homes offer a more relaxed lifestyle with everything within easy reach. This is why many families are choosing single-level living over traditional two-storey layouts.
You can still achieve impressive street appeal and functional space on one level, particularly with classic home designs that blend timeless architecture with modern interiors.
Modern Trends in Single Storey Living
The demand for modern single-storey homes has shaped several design trends:
- Minimalist facades featuring clean lines and contemporary finishes.
- Indoor–outdoor living concepts with alfresco dining spaces.
- Energy-efficient layouts with solar panels and sustainable materials.
- Flexible floor plans, adapting to the changing needs of families.
Another strong trend is the rise of multipurpose rooms in single-level homes. These spaces can function as a study, playroom, or guest bedroom depending on the family’s requirements. Combined with thoughtful storage solutions, this adaptability ensures single-storey living remains practical even as household needs evolve. For families building on tighter lots, many builders also offer small house designs that showcase how smart planning can deliver big lifestyle benefits in smaller spaces.
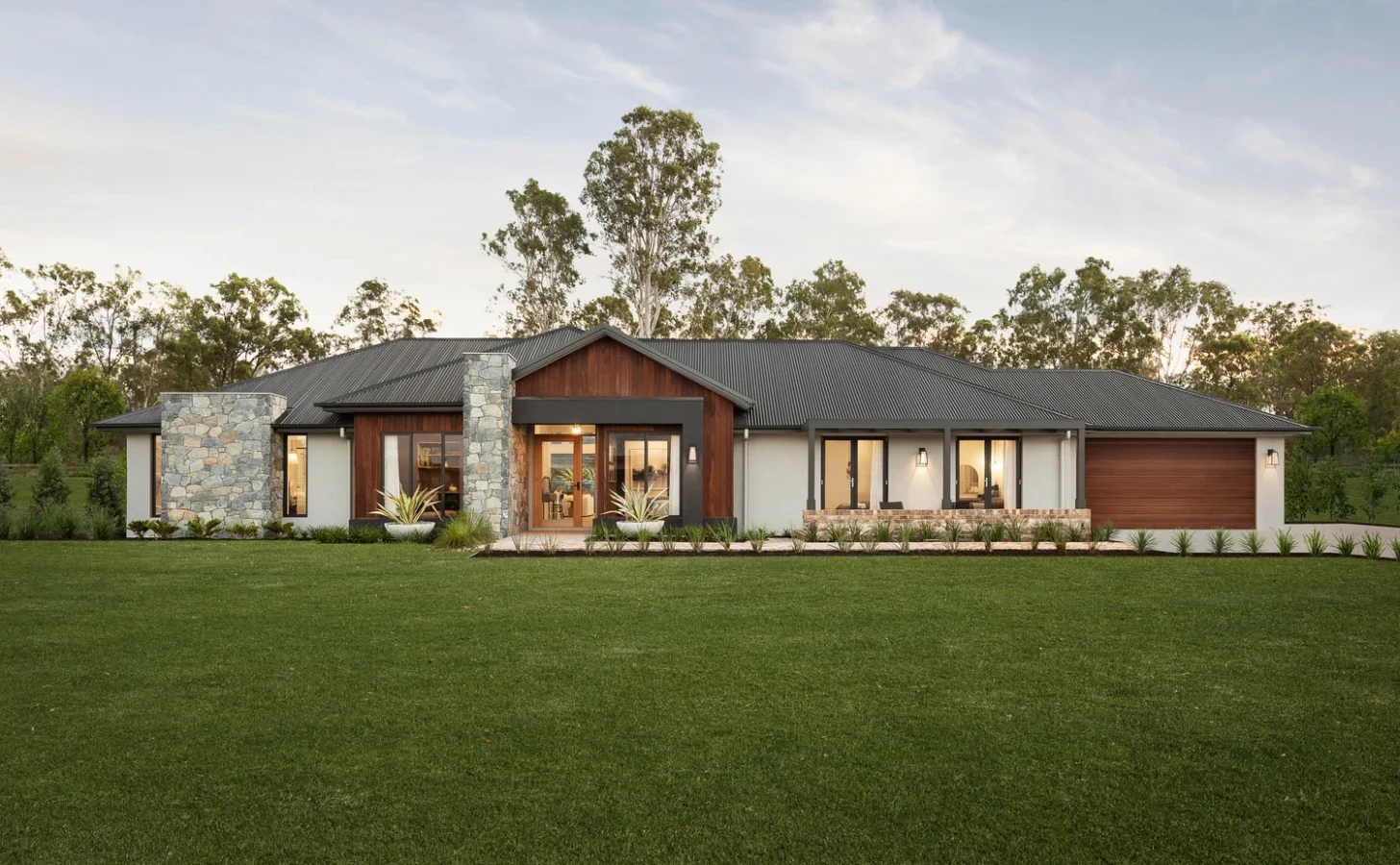
Choosing the Right Home Design for Your Family
Selecting the right home depends on more than just block size. Consider:
- Lifestyle needs: Do you need separate living areas or a home office?
- Family size: Larger families may prefer four-bedroom layouts.
- Budget: Factor in not only build costs but also long-term maintenance.
- Aesthetic preferences: Choose between classic home designs or modern styles depending on your taste.
Exploring builder collections of home designs is the best way to see what suits your family’s needs.
Key Takeaways
- Single-storey home designs are practical, stylish, and ideal for modern families.
- They deliver accessibility, safety, and seamless flow without stairs.
- The best single-storey home designs include layouts with open-plan living, multiple bedrooms, and outdoor connections.
- While double-storey home designs maximise block space, single-storey homes are easier to maintain and more family-friendly.
- Modern single-storey homes embrace efficiency, natural light, and flexible living.
- Whether you prefer classic home designs or contemporary styles, there are options for every lifestyle.

