Get the display home look for only $2,499*
*Terms & Conditions Apply
Designer Standard Inclusions
Kitchen
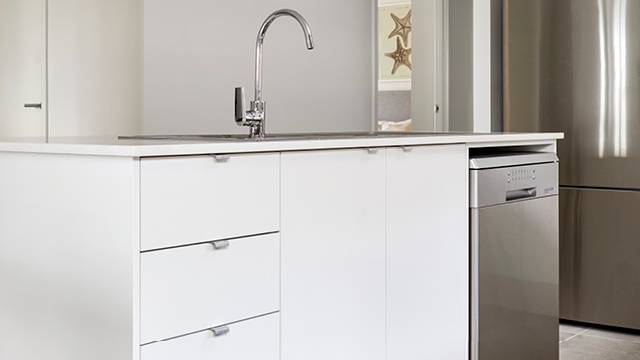
Benchtops & Cabinetry
- 32mm laminate benchtops in a range of colours
- Fully-lined interior and laminated exterior finish to cabinetry
- Doors to underside of cooktop bench and island bench
- Provision for under bench microwave space with pot drawer and dishwasher
- Choice of handles from builder’s standard range to drawers and doors beneath benches
- One bank of four cutlery drawers
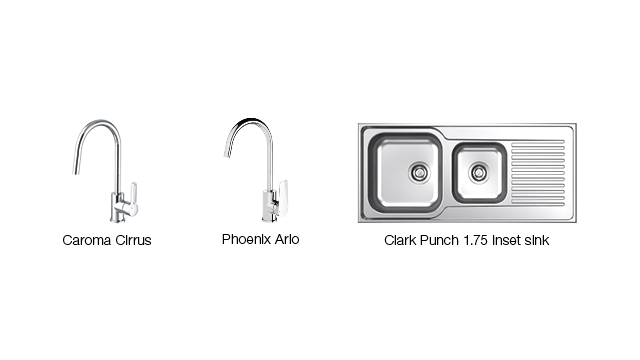
Functional Tapware & Kitchen Sink
- A choice of Caroma Cirrus or Phoenix Arlo ink mixer
- Clark Punch stainless steel 1.75 bowl inset kitchen sink
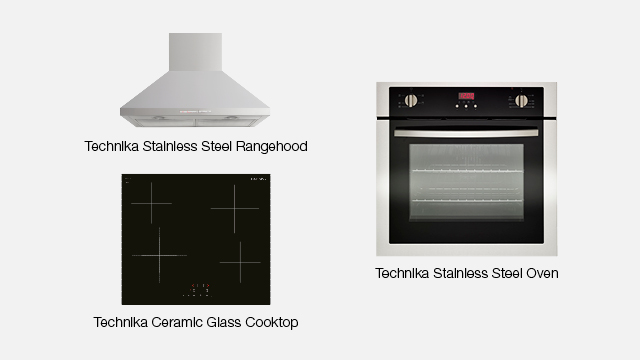
Technika Appliances
- 600mm stainless steel wall mounted canopy rangehood with three speeds, two LED lamps and ducted through ceiling space to eave
- 600mm stainless steel electric under bench oven with five cooking functions and 62 litre capacity. Complete with removable triple glazed cool touch door
- 600mm frameless ceramic glass cooktop with four cooking functions and touch control
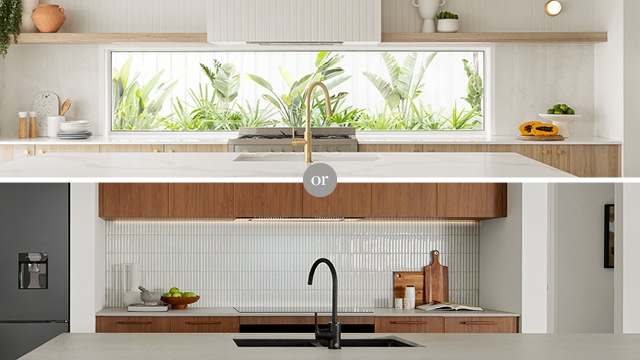
Splashbacks
-
Bring the outside in and soak in the sunshine with a window splashback
(home specific) - or
- Add a touch of luxury with a tiled splashback from the builder’s standard range (home specific)
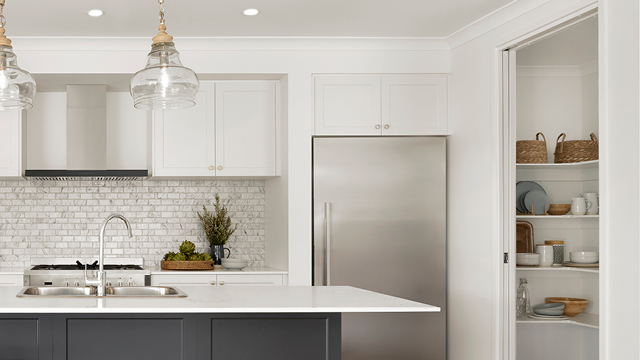
Pantry
- Keep your kitchen clutter free with four shelves within the pantry
- Out of sight, out of mind with a 2040mm hinged flush panel door (home specific)
Bathroom & Ensuite
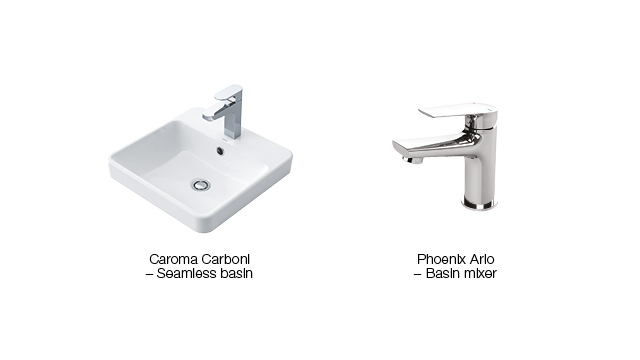
Basins & Basin Mixers
- Caroma Carboni Seamless basin with chrome pop-up waste
- Phoenix Arlo basin mixer
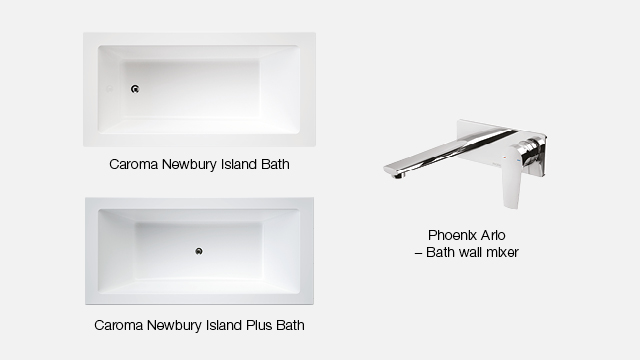
Tiled Podium Baths & Bath Mixers
- Phoenix Arlo bath wall mixer
- Caroma Newbury 1525mm tiled podium bath to main bathroom
- Caroma Newbury Island Plus 1800mm bath to ensuite (home specific)
- Chrome wastes included
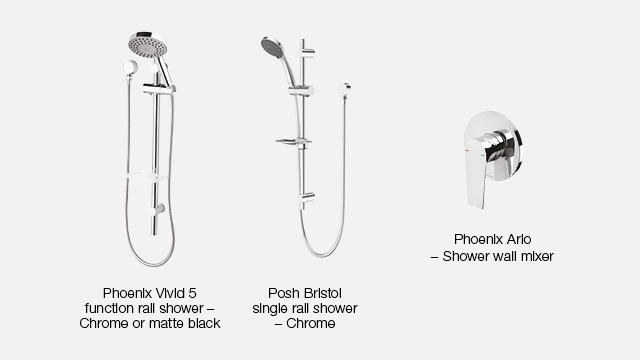
Rail Showers & Shower Mixers
- Phoenix Vivid 5 function chrome rail shower
- Posh Bristol single rail shower chrome
- Phoenix Arlo shower wall mixer
- Fully framed shower screens with silver frame colour and pivot action door
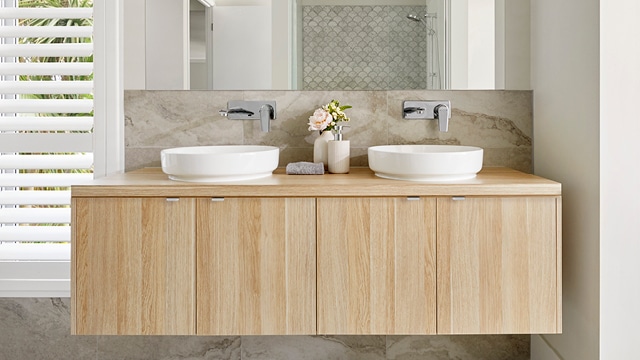
Custom Designed Vanity & Mirrors
- 32mm laminated benchtops in a range of colours
- Choice of handles from builder’s standard range to doors beneath selected vanity
- Custom designed wall hung vanity with fully-lined interior and exterior finish
- or
- Custom designed full height vanity with recessed kick including fully-lined interior and exterior finish
- Frameless polished edge mirrors to full width of vanity
Interior
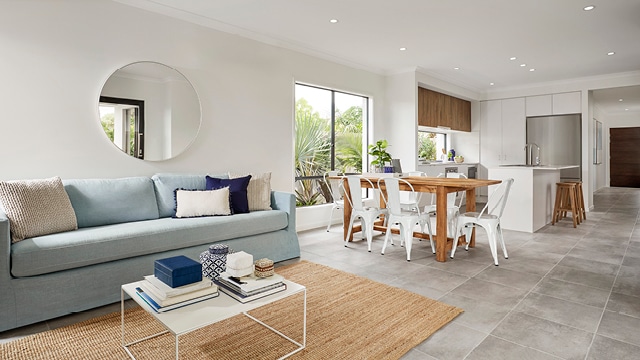
Spacious Ceilings
- 2400mm high ceilings to single storey and double storey homes
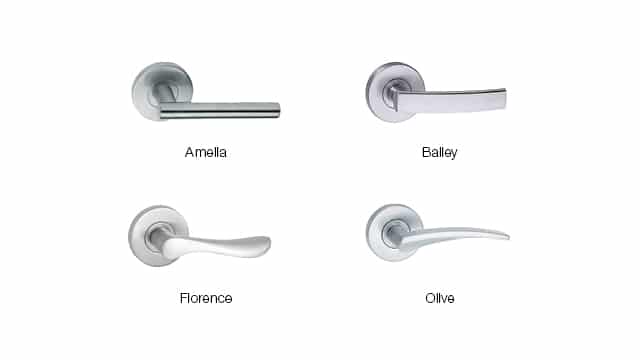
Internal Doors & Handles
- 2040mm flush panel internal doors
- Your choice of Gainsborough chrome passage and privacy internal door handles from builder's standard range (room specific)
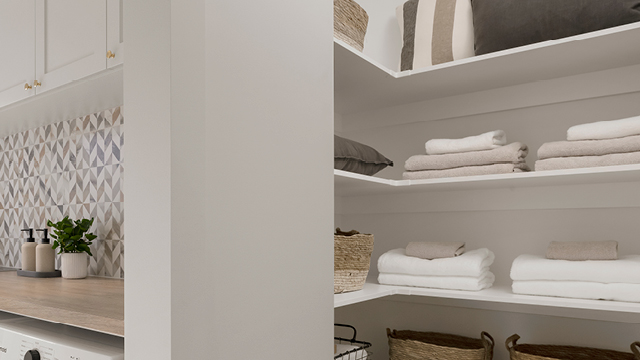
Linen Storage & Wardrobes
- Four shelves to linen cupboards for increased storage
- 2100mm high framed vinyl sliding door (home specific)
- or
- 2040mm flush panel hinged doors (home specific)
- One shelf to wardrobes with chrome hanging rail
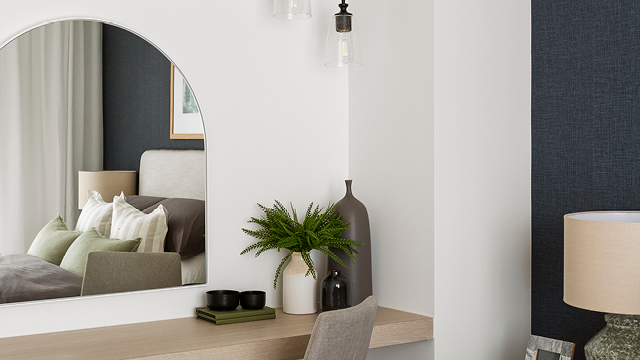
Interior Painting
- Durable three coat paint system to internal walls
- Three coat gloss aquanamel paint to interior mouldings and doors
- Two coat paint system to ceilings and cornice
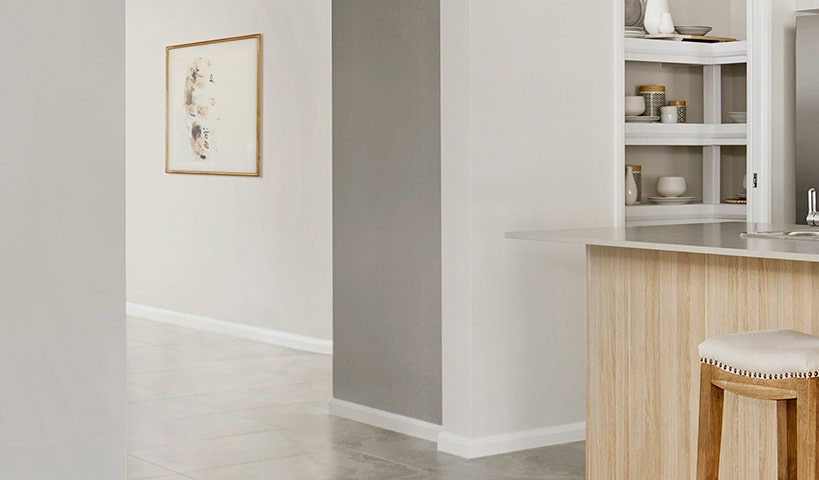
Skirting, Architraves & Cornice
- Choice of skirting and architraves from builder’s standard range
- 75mm cove style cornice throughout home
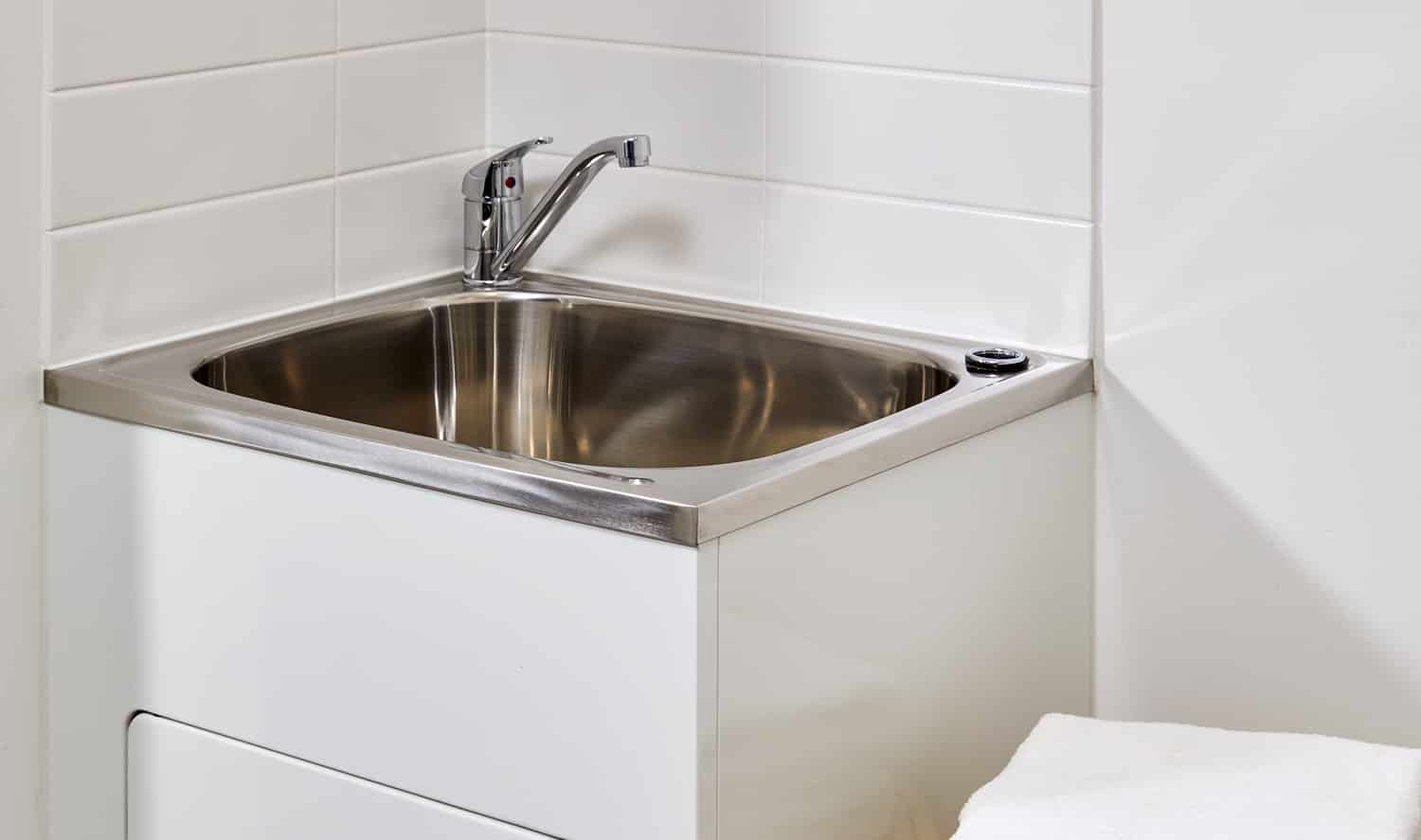
Laundry Cabinet & Tiling
- 760mm laminated laundry cabinet with drop in tub and chrome mixer tap
- 600mm high ceramic tiling to laundry cabinet splashback
- Ceramic tiling to laundry floor with 150mm skirting tile (nominal)
- Choice of tiles from builder’s standard range
Electrical
- Double power points throughout home (design specific)
- Five single power points in nominated locations
Lighting
- Light points throughout home (home specific)
- One two-way light switch to staircase (double storey homes)
External Doors, Windows & Garage
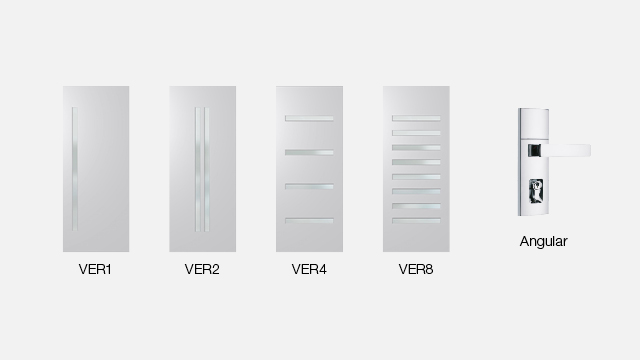
Front Entry Doors
- Choice of 820mm x 2040mm painted timber front entry door with a painted timber frame and clear glazing to door and sidelight (home specific)
- Gainsborough Double Cylinder Trilock door handle
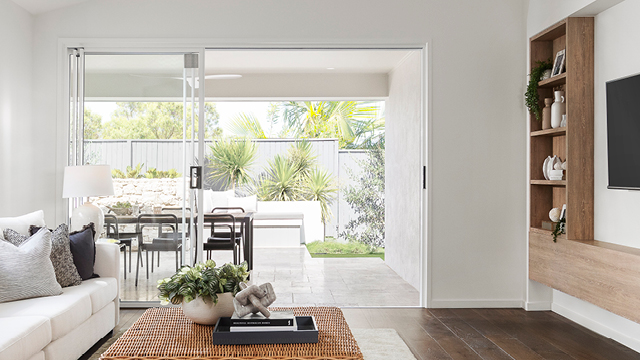
Windows & Sliding Doors
- Powder coated aluminium windows with keyed locks, sliding doors and stacker doors to maximise natural lighting (home specific)
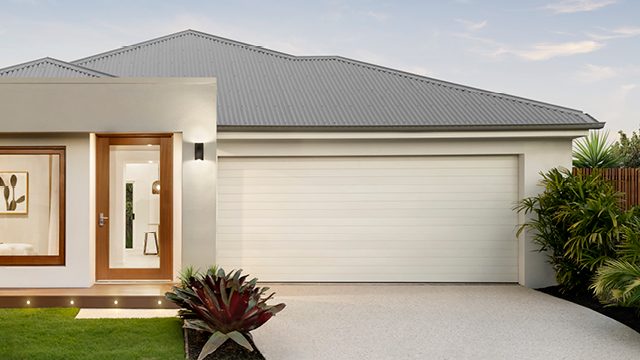
Automatic Garage Door
- Modern garage door with textured finish in a range of colours
- Includes one wall button and two remotes
Roof Covering, Pitch & Frame
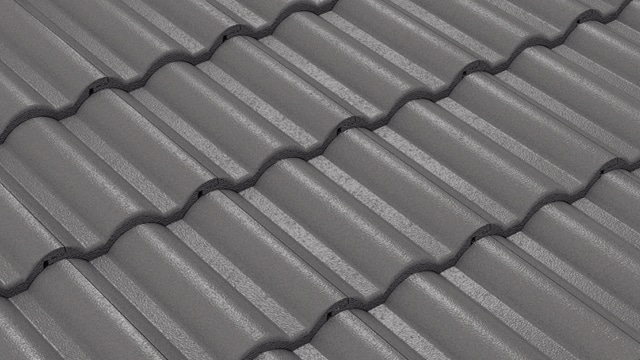
Roof Covering & Pitch
- Designer profile concrete roof tiles
- Added street appeal with a 25° roof pitch (home specific)
- 450mm eaves (home specific)
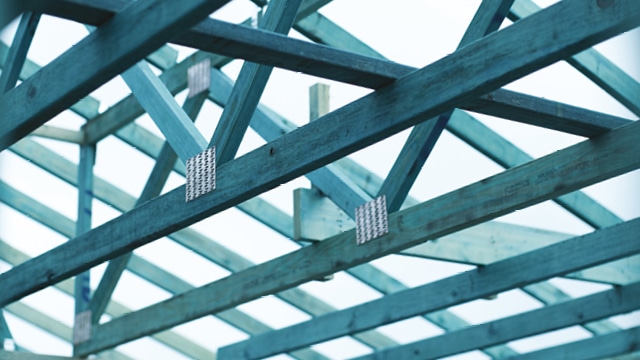
Termite Resistant Framing
- Build with confidence in the knowledge that your timber frame and trusses are strong and termite resistant
Energy Efficiency
Weather Seals
- Weather seals to aluminium windows
- Draft seals to external hinged doors including front entry door
Water
- Minimum 3-star WELS rating for shower heads and 4-star WELS rating for tapware and toilets
- 3000 litre round rainwater tank (region specific)
Insulation
- Minimum R2.5 insulation to internal ceiling areas (region specific)
- Wall wrap sisalation to external walls (region specific)
- R2.0 wall insulation to external walls (region specific)
- Roof sarking (region specific)
- Whirlybird roof ventilator (region specific)
Pre-Construction
Building Insurance
- QBCC (QLD) or OFT (NSW) building insurance fee as per legislation
Engineering
- Soil report and contour survey
- Engineer’s slab design
- Allowance for building application fees (region specific)
Selection Showroom Consultation
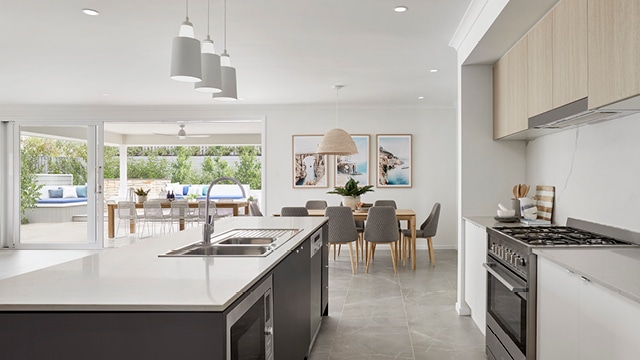
Dedicated Interior Design Advice
- Expert advice on the latest trends in design and decor
- Guidance through the selection process
- An extensive range of on-trend products, fixtures and finishes
- Tailor your home perfectly to suit your needs and budget
- State of the art Selection Showrooms in two convenient locations - Varsity Lakes, QLD and Tuggerah, NSW
